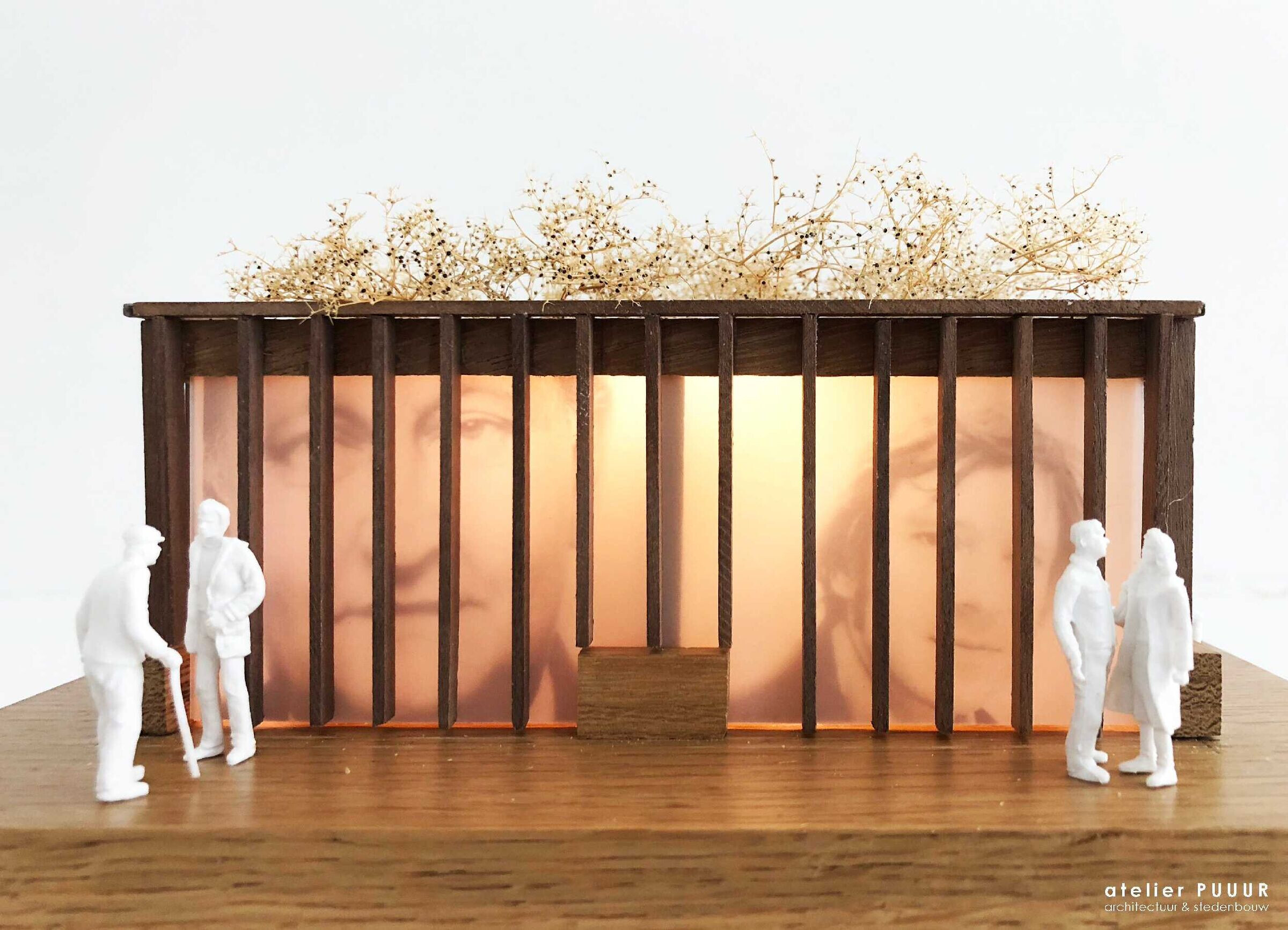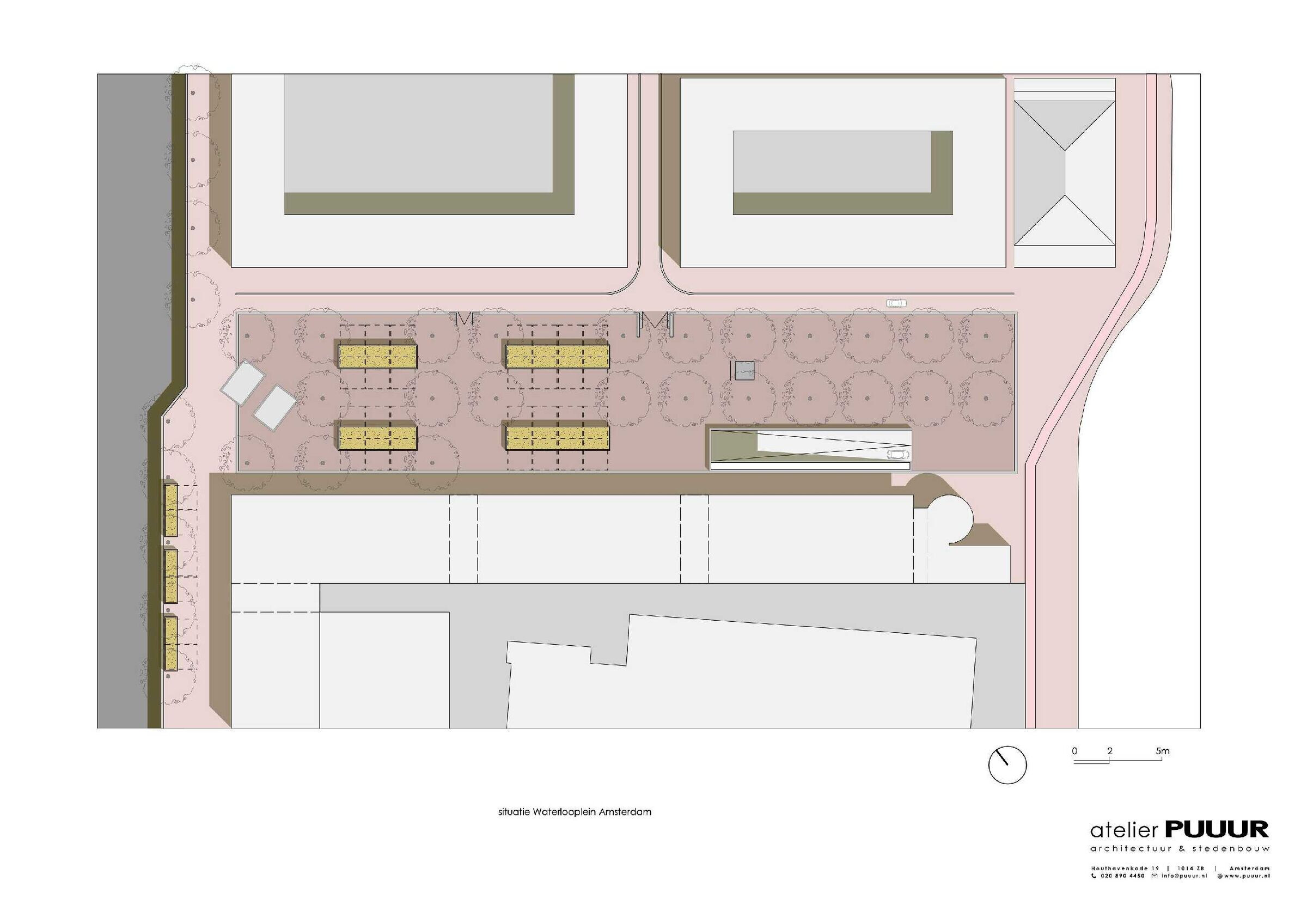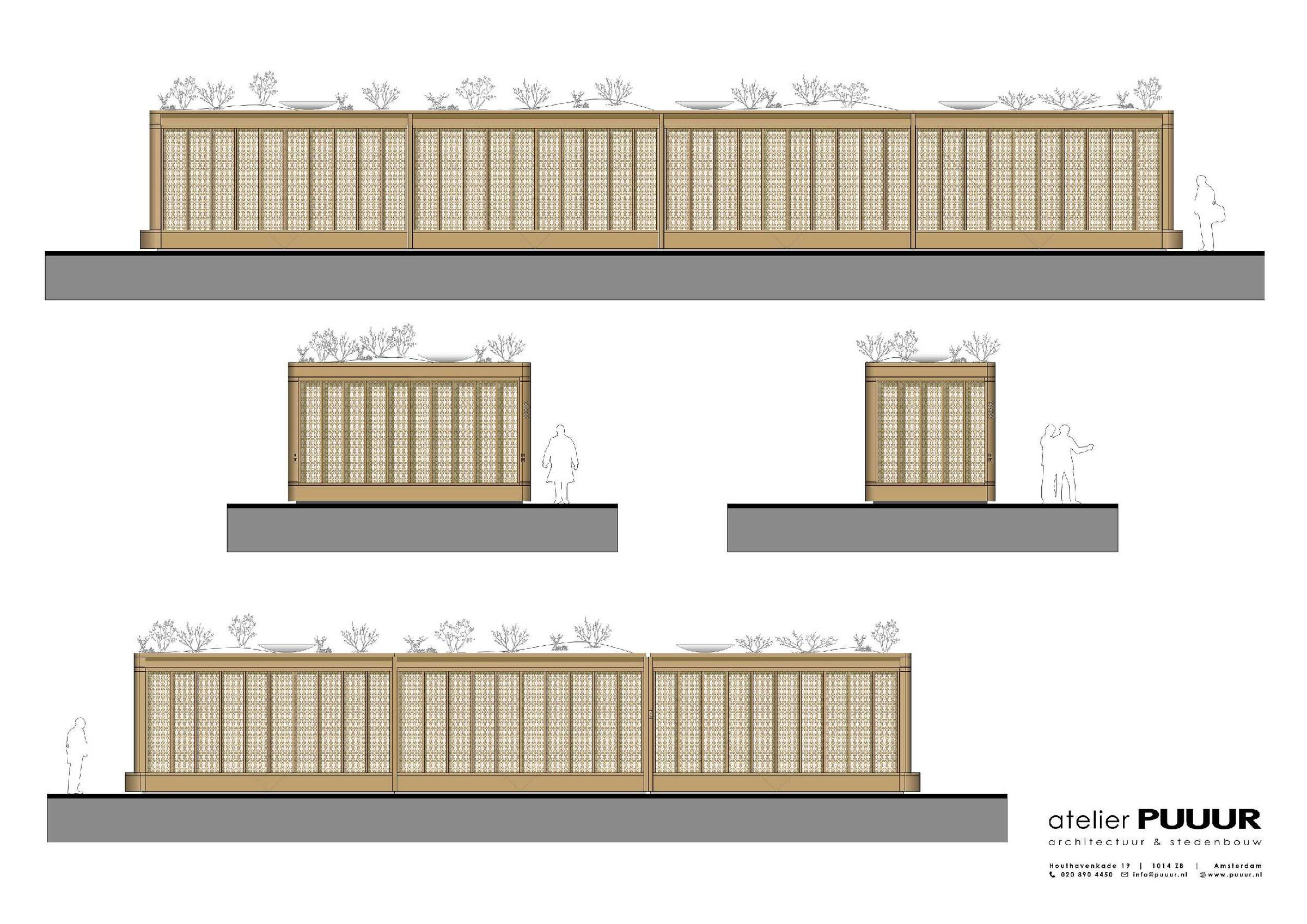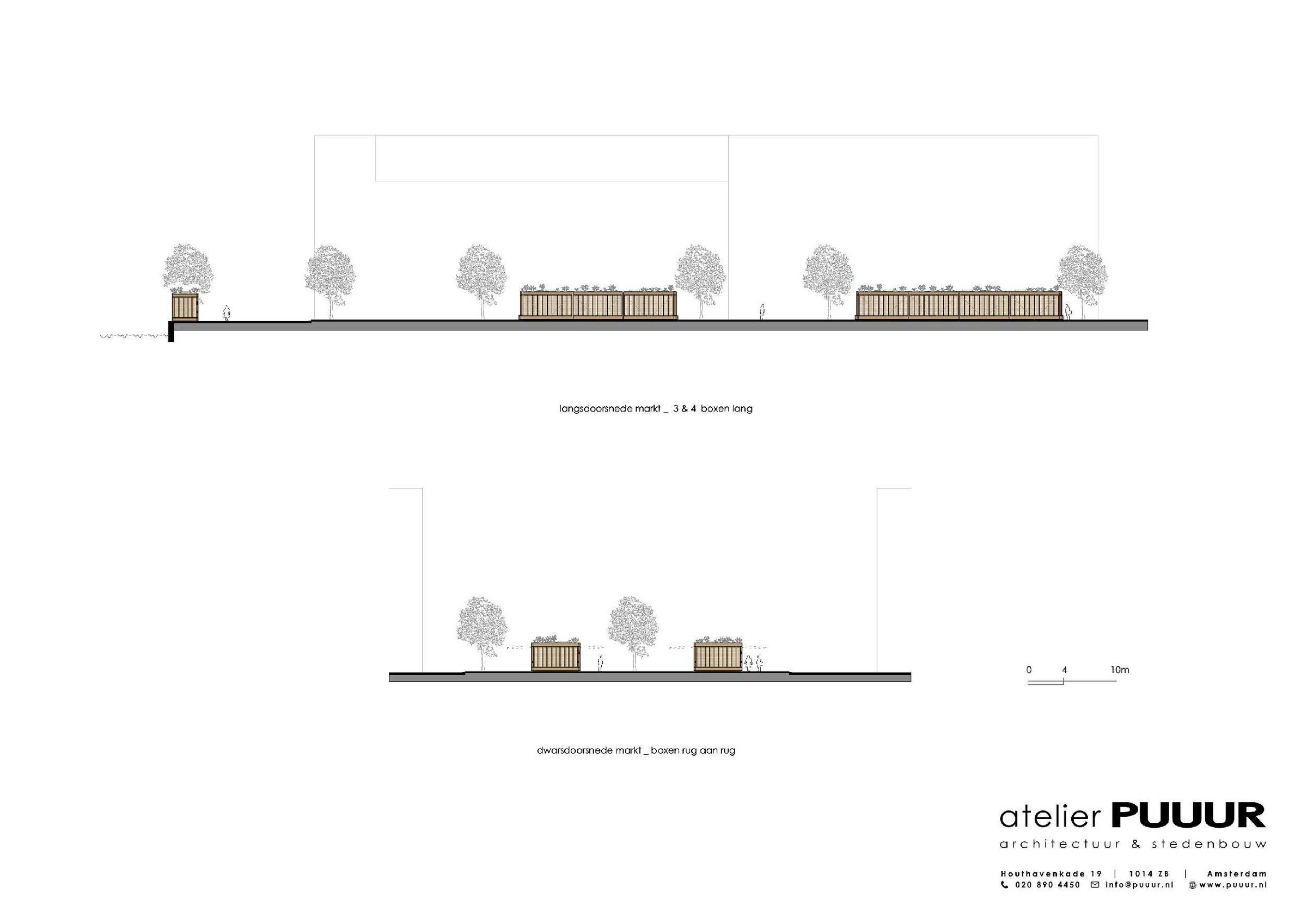The new design of the Waterlooplein will ensure better cohesion with the surrounding area. The new high quality and open appearance improves the attractiveness and socio-economic aspects, such as public safety and improved market operation.
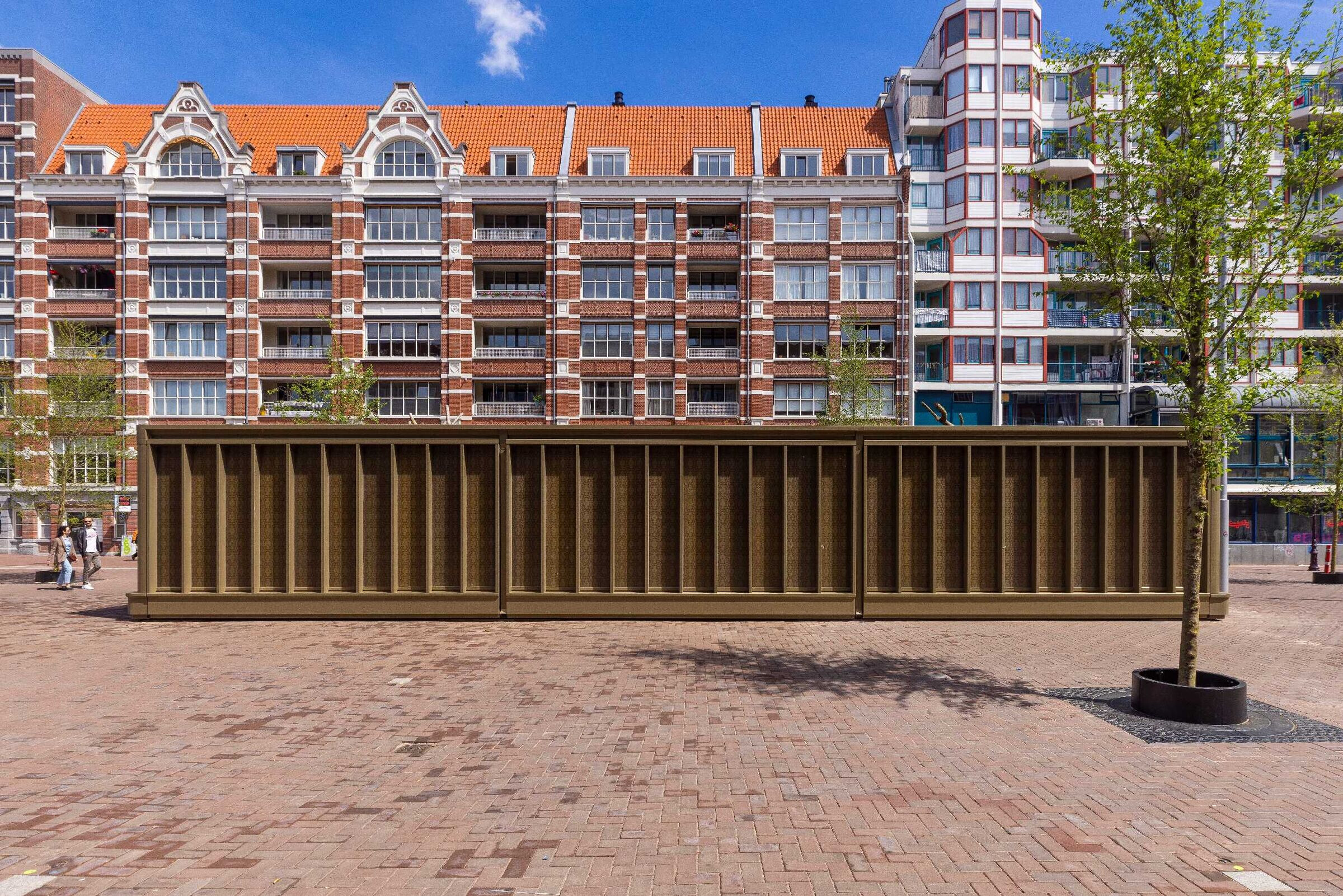
The design of the boxes came about through a participation process together with local residents and the marketers.
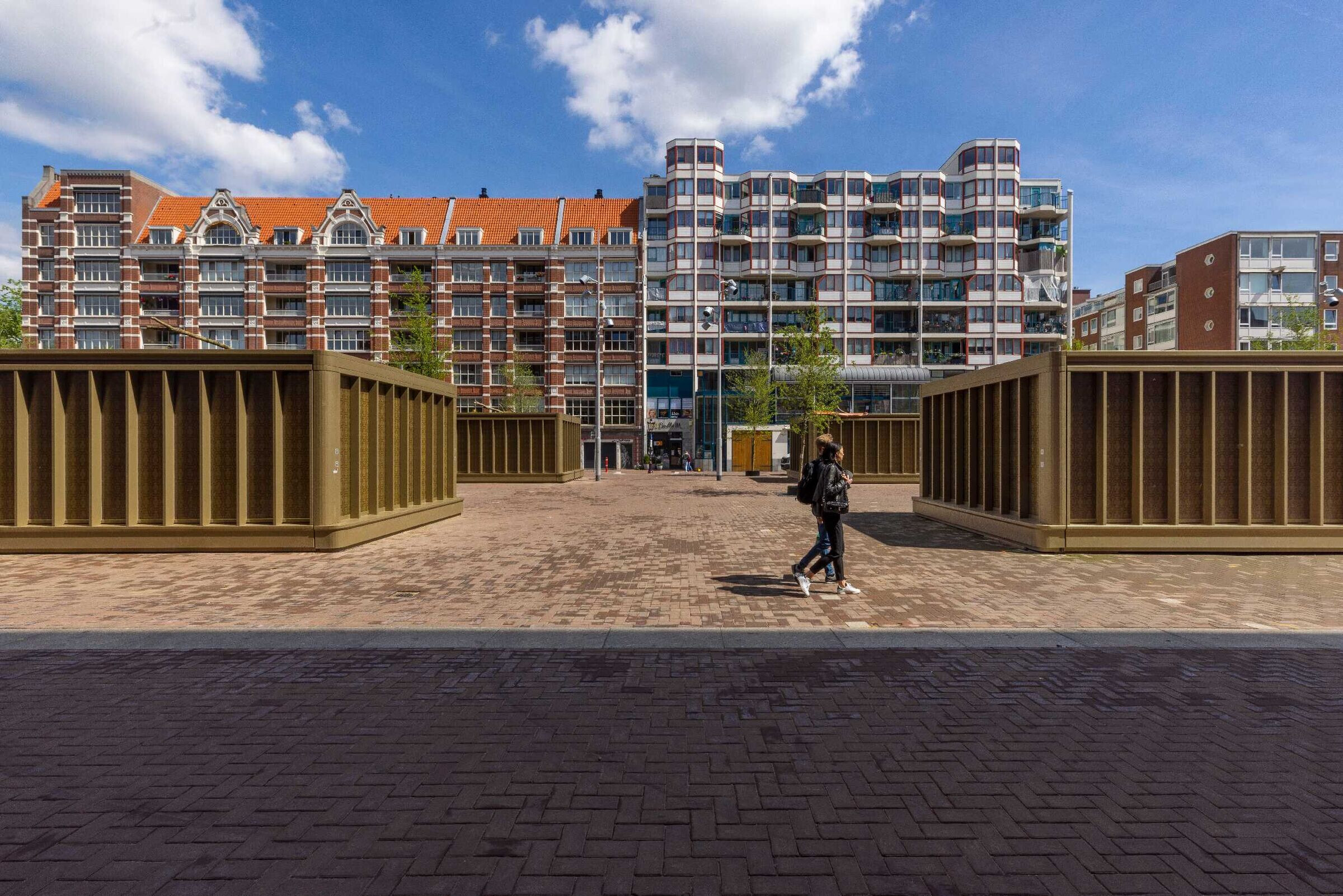
The multifunctional box activates the square from multiple user perspectives and matches better the needs of marketers, neighbourhood entrepreneurs and local residents. Even after the market closes and on Sundays, the square is now an attractive place with quality for passers-by and the neighbourhood.
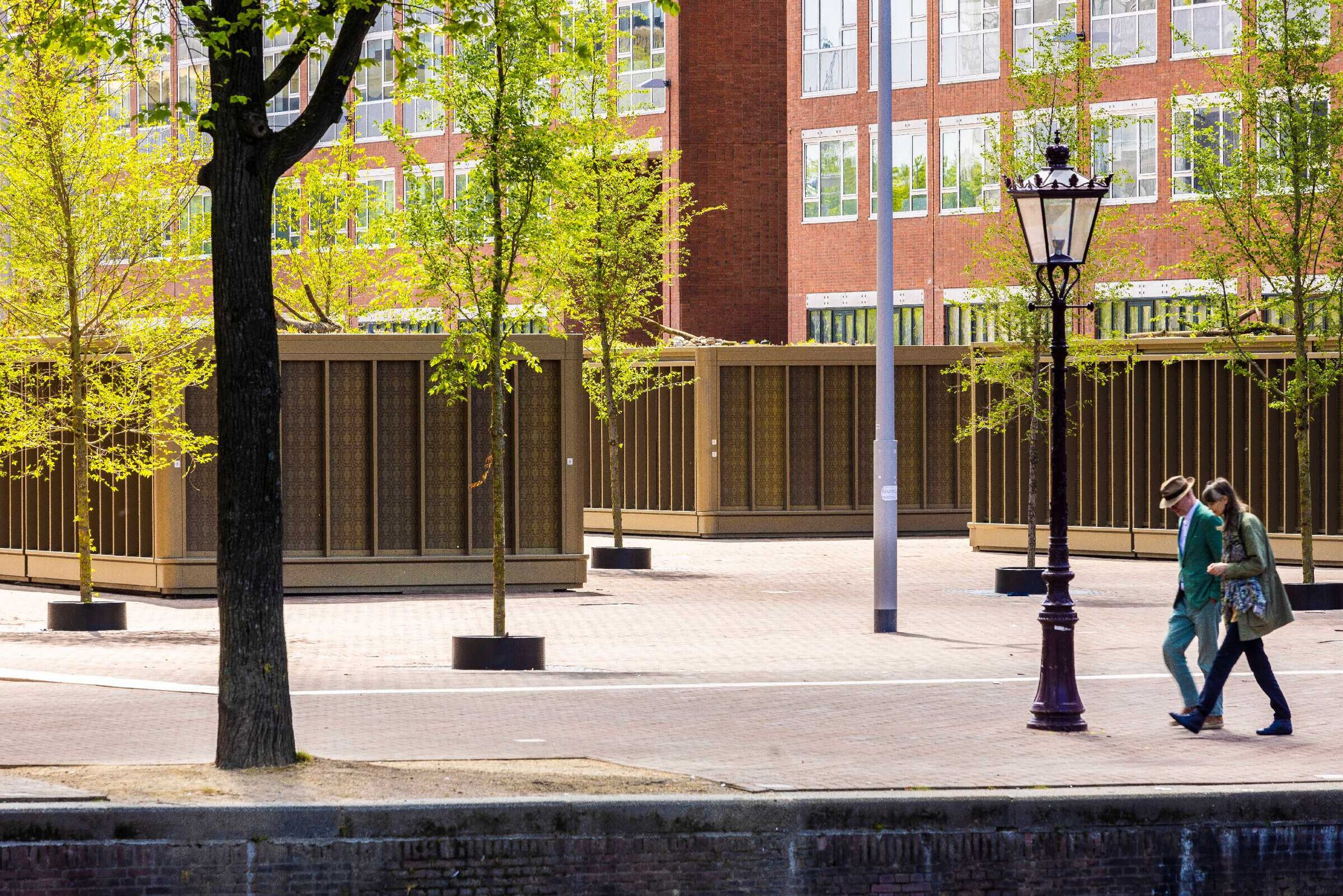
The robust market kiosks have been given a more attractive, friendly look, creating a safer situation in the evening. In the evening, the subtile light behind the wallpaper panels switches on along with the street lighting.
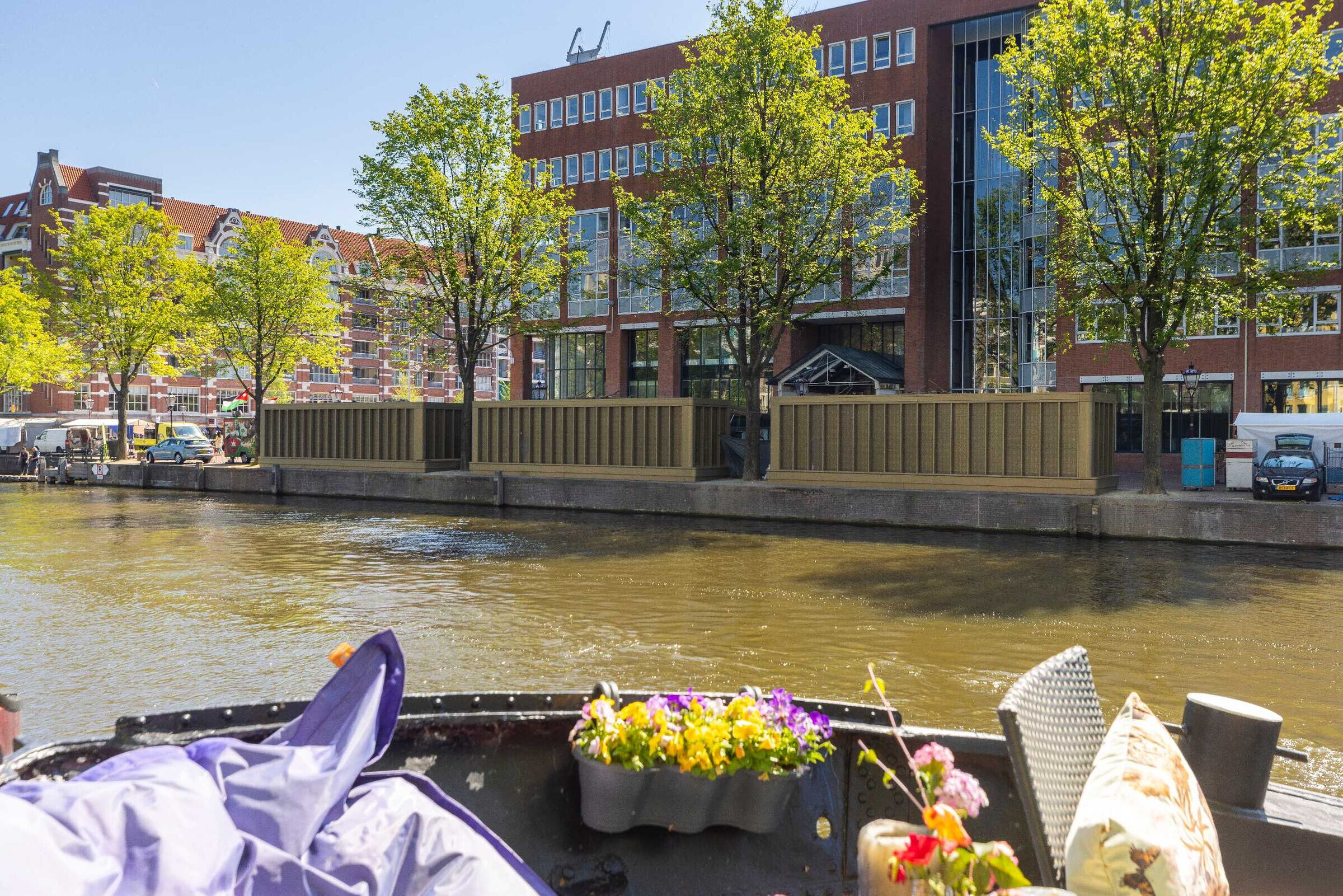
The boxes therefore have a dual function. On the one hand, they function as storage space and kiosk for the market entrepreneurs and, on the other hand, they subtly illuminate the new Waterlooplein.
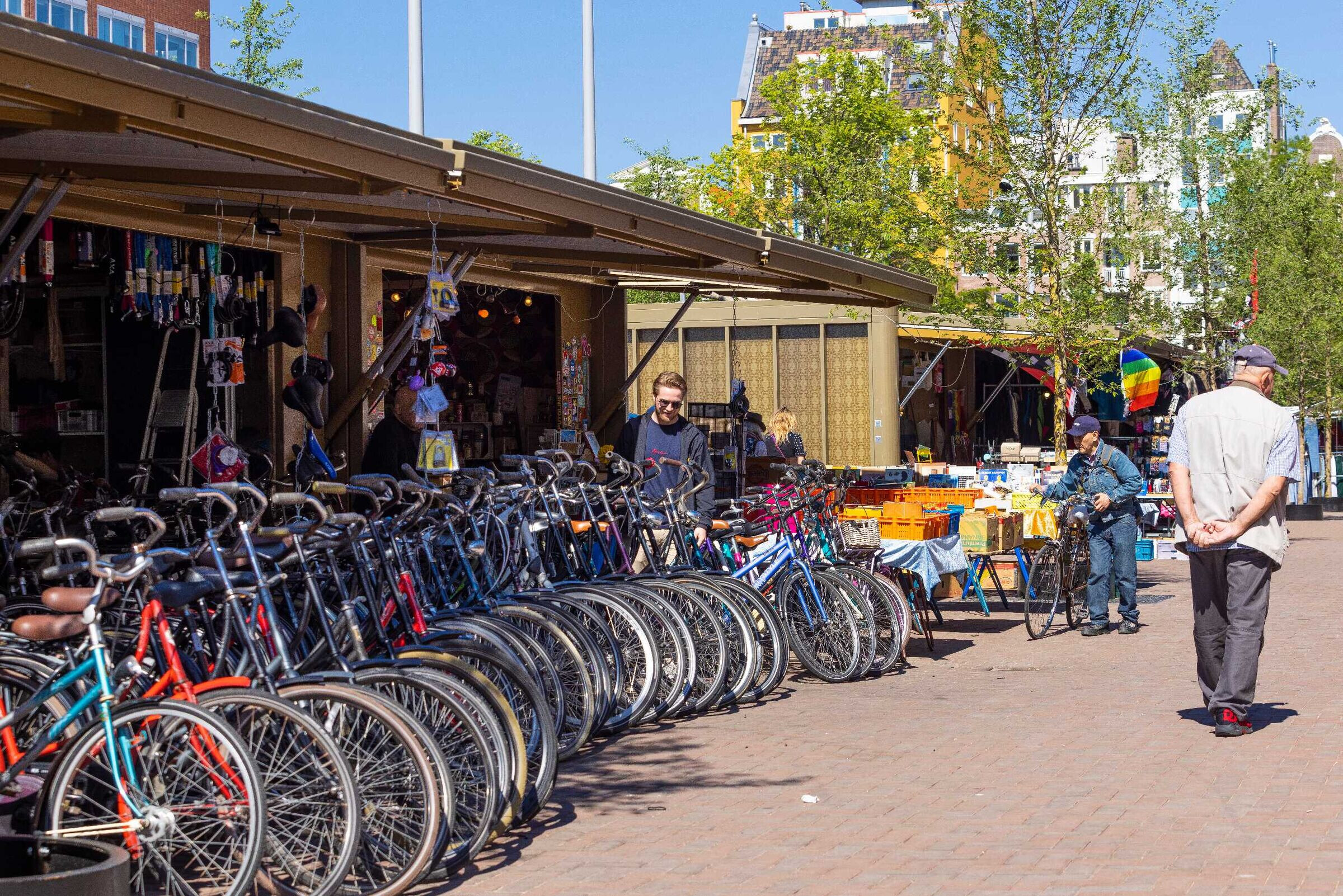
In collaboration with an artist, 'luminous houses' were created with a link to traditional Dutch cosiness to contribute to a pleasant, safe atmosphere during the day and at night through the lantern effect. This utilitarian, intensively used facility has thus been given layering and refinement.
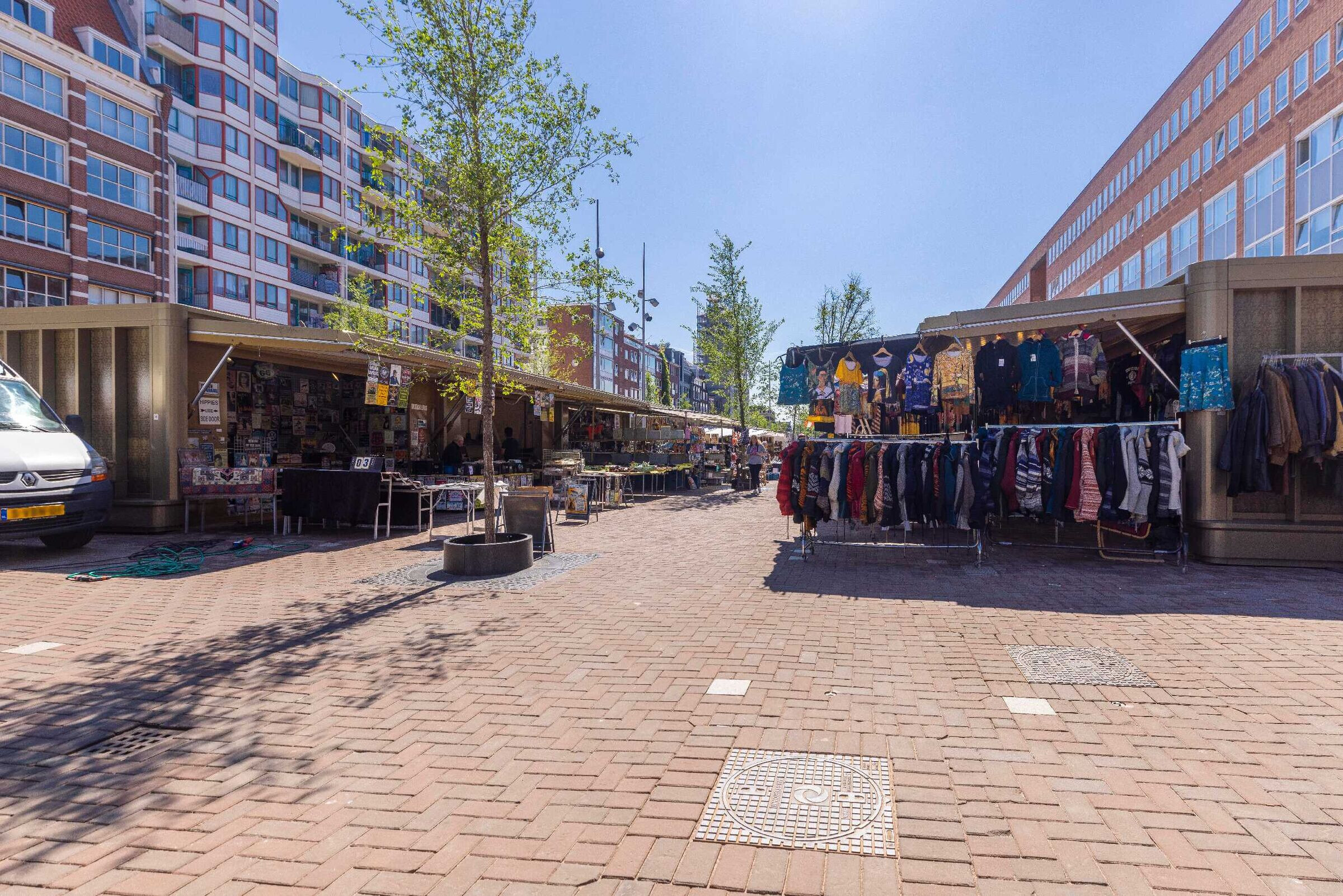
The translucent façade panels have a wallpaper motif; a mirrored pattern with old Amsterdam market slogans incorporated in it. Designed by artist Rem Posthuma in collaboration with art historian and historical man of letters Annemieke Houben. The fontstyle is derived from a brochure from the 1930s by Amsterdam graphic designer Dirk Hart. The wallpaper also contains the decorative graphic letter W [market logo], designed by Amsterdam graphic designer Sandor Sweet.
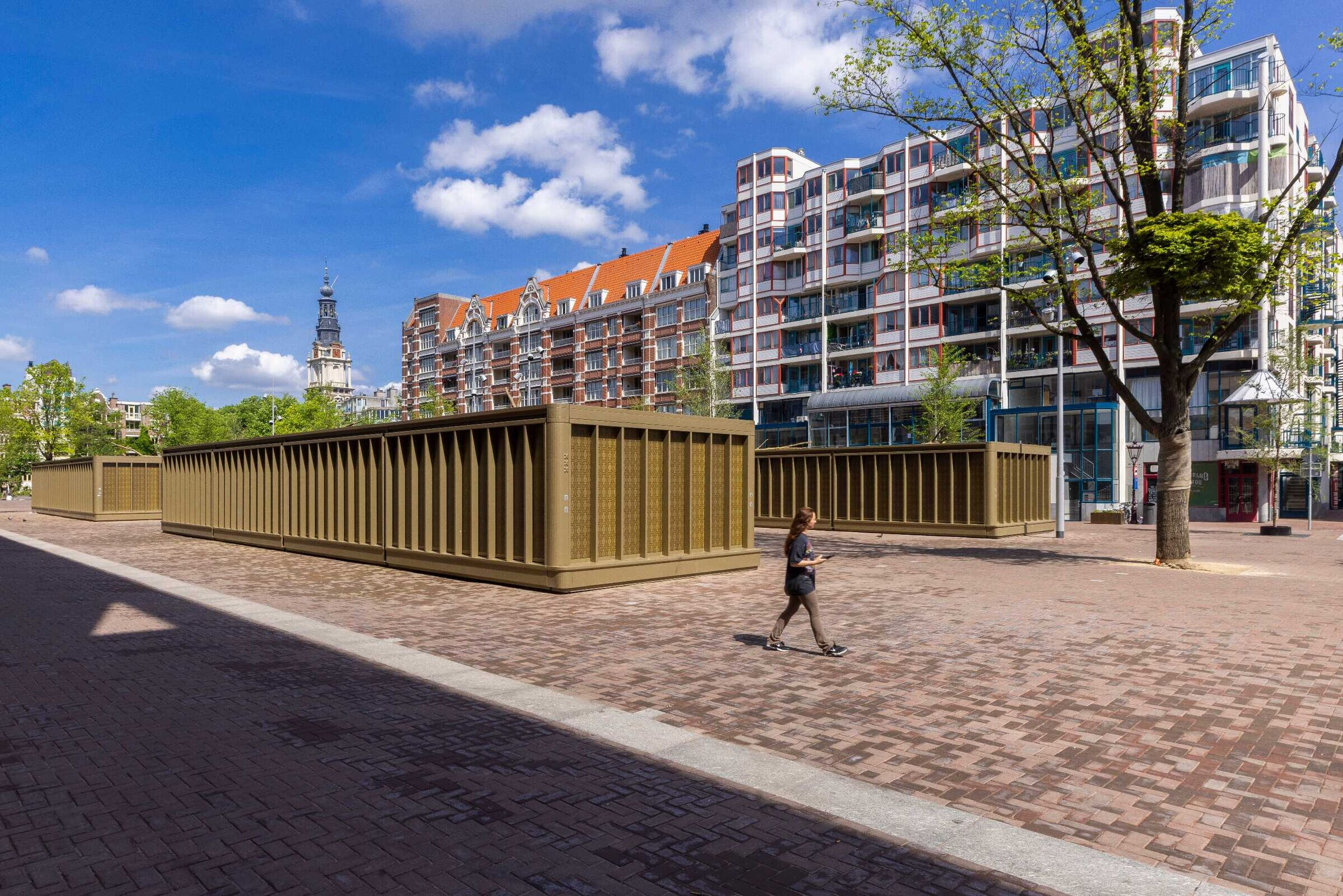
The typical Dutch scene of people looking undisturbed into the windows of houses was the inspiration for the luminous panels, with a link to the square's inhabited past.
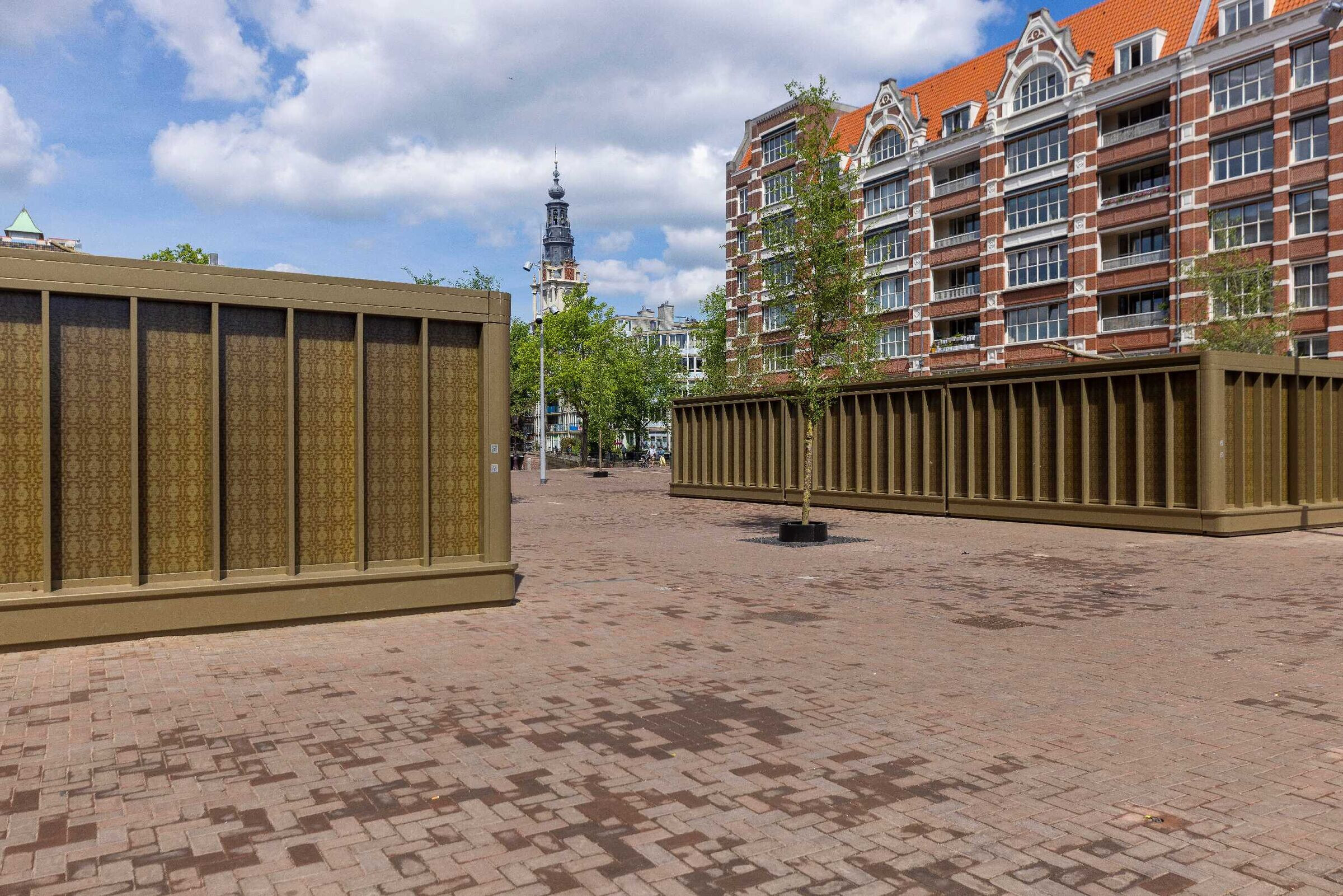
The loose market stalls that are set up every day, have been replaced by hydraulically operated large overhead doors that serve as a stall canopy. This makes the market look cleaner and ensures independent opening times. If required, the canopy can be extended into an additional section.
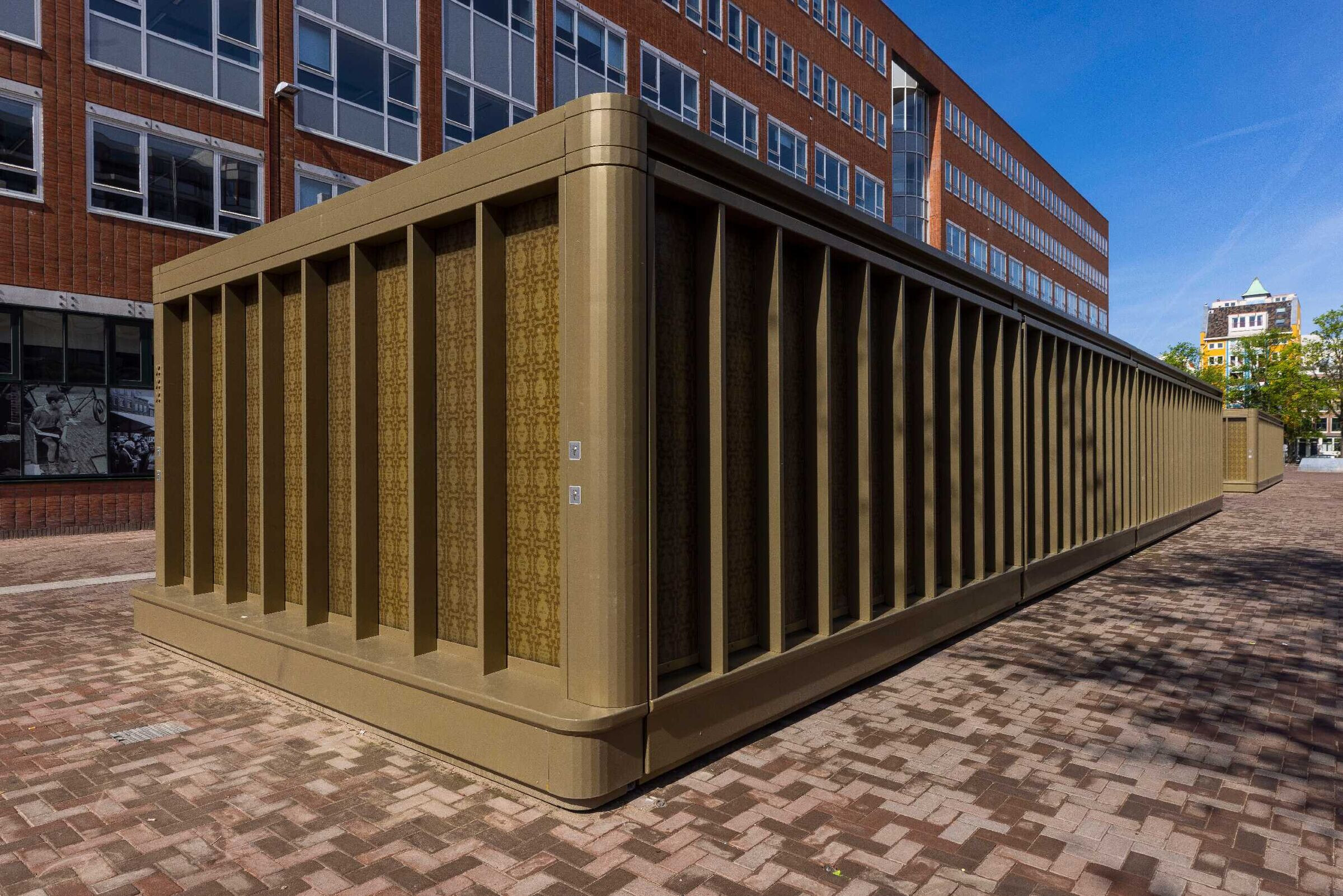
The new clustered ensemble creates a kind of "mini squares" between the market stalls and line of sights to the Town Hall. The new stalls are placed widthways towards the visitors with a large opening, which creates more interaction with the shopping public.The roofs are provided with nature roofs with water bowls, tree trunks and flowers for insects, bees and birds.
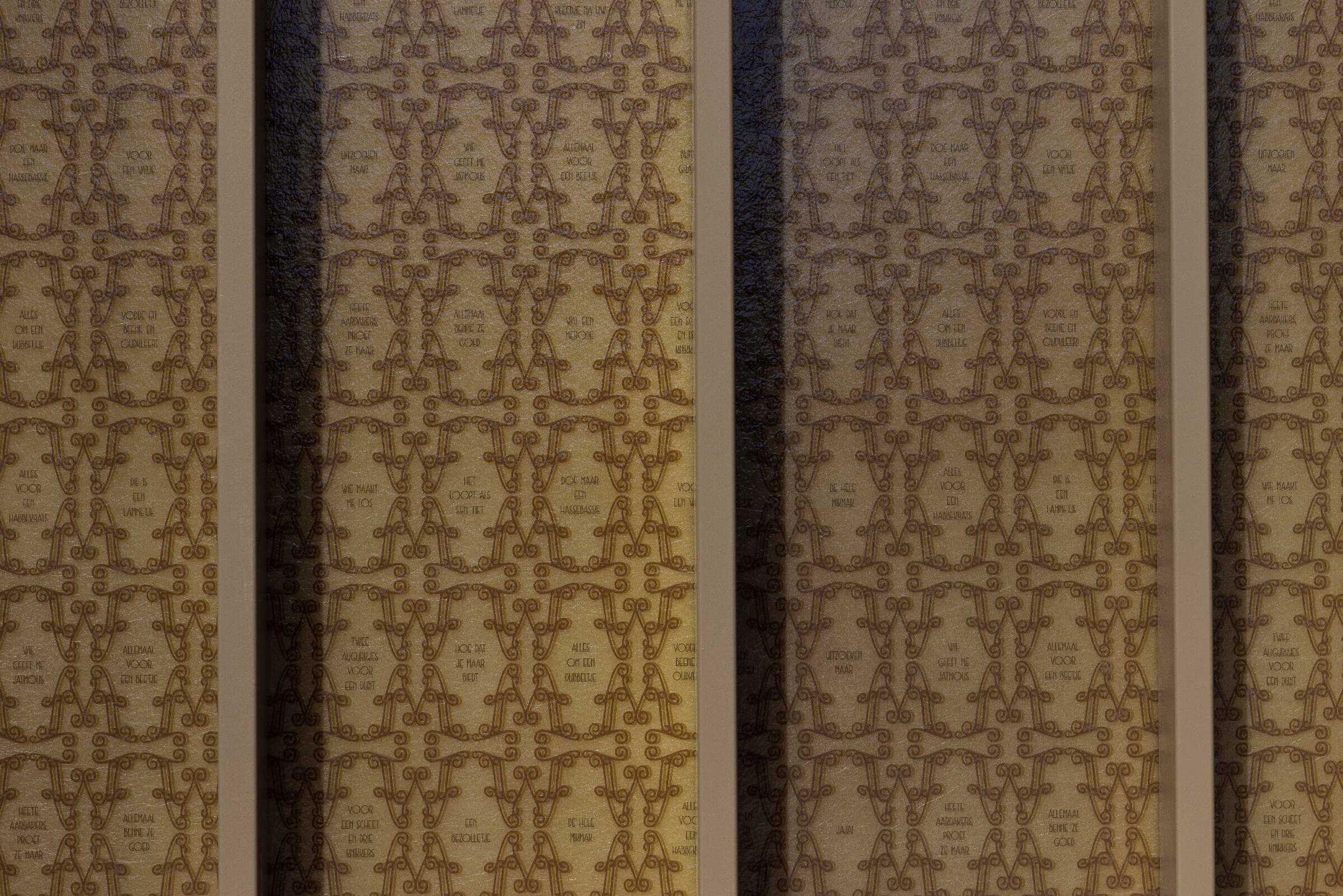
Team:
Architect: Atelier PUuur
Project architects: Brecht Goeman, furkan köse, Tugrul Avuclu
Design team: Ritger Slow
Client: Municipality of Amsterdam
Contractor: K_DEKKER construction and infrastructure, De Greeuw Wognum
Visual artist: Rem Posthuma, Annemieke Houben
Gardener: John Koomen Gardens
Suppliers: Holland Composites BV
Photographer: Yuri Hiensch
