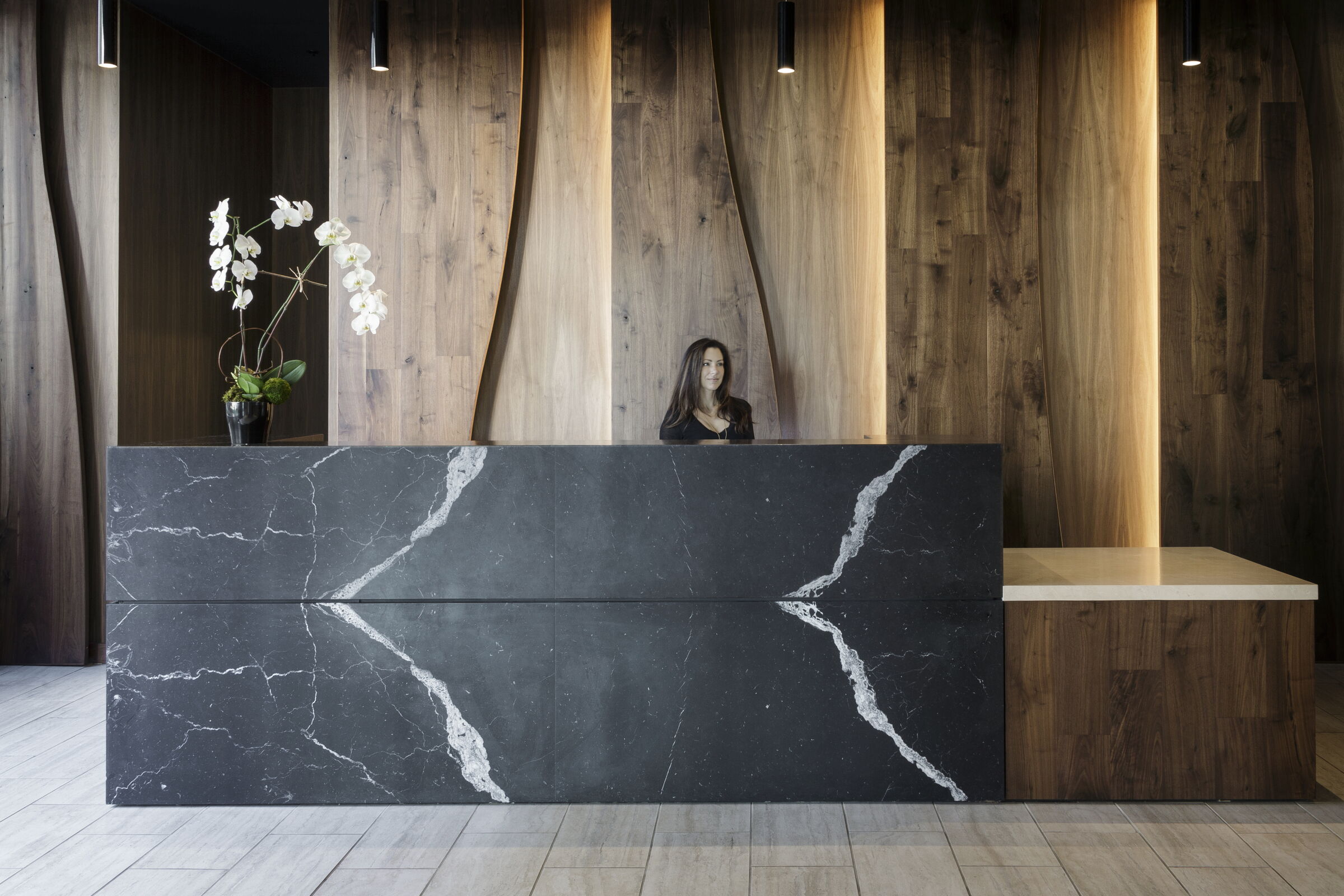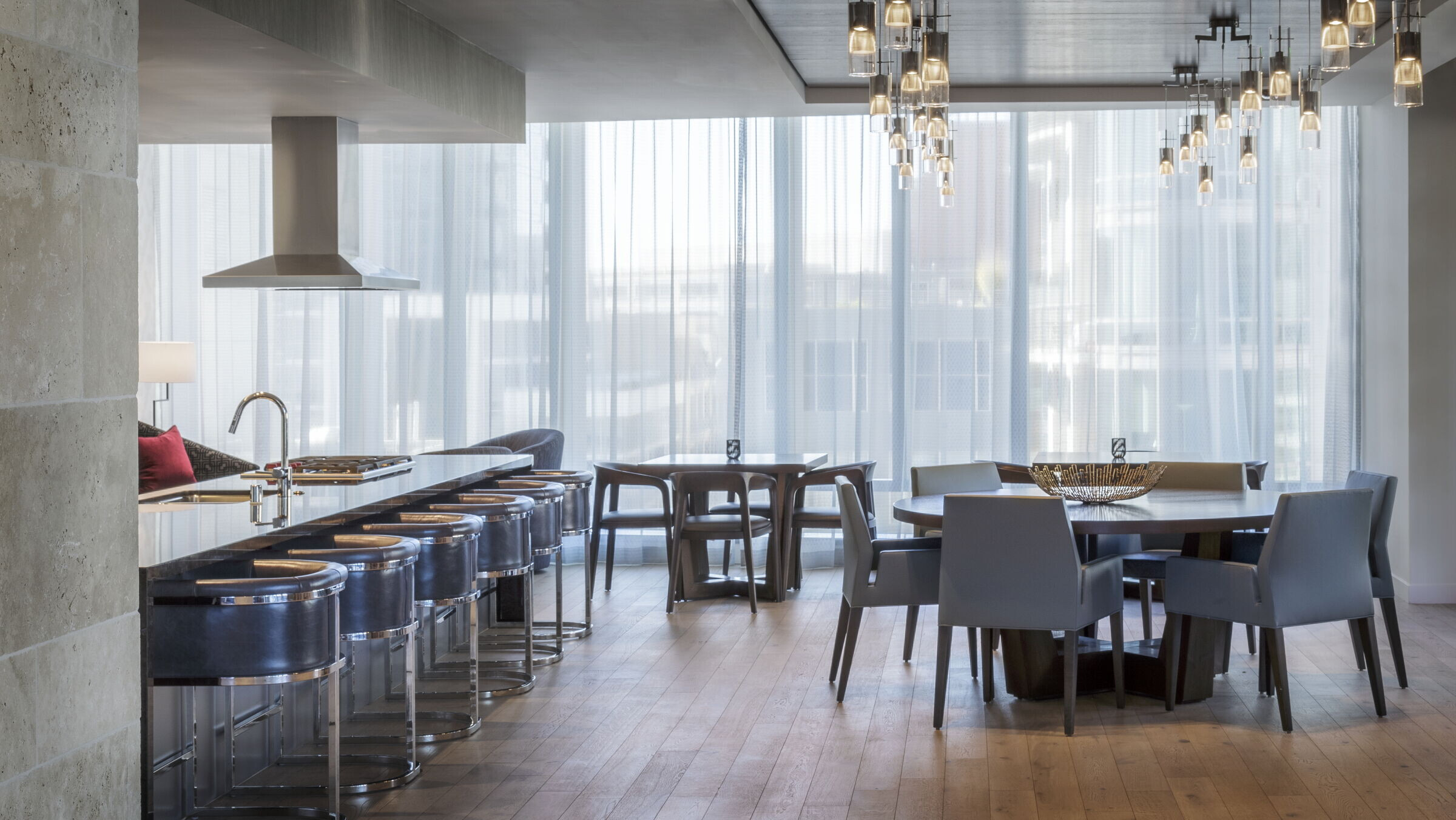340 Fremont is a new 40-story tower located in the Rincon Hill district of San Francisco. The tower includes 348 rental units, a full amenity floor, and outdoor garden areas that occur on multiple levels of the building podium. The tower’s west façade features a curving glass wall with amazing views to the Bay Bridge and Treasure Island. Vertical fins accentuate the façade’s curvature, while creating a distinctive moiré pattern on the building.
The tower’s west façade features a curving glass wall with amazing views to the Bay Bridge and Treasure Island. Vertical fins accentuate the façade’s curvature, while creating a distinctive moiré pattern on the building.
 The center massing of the project is more robust, using a precast concrete system with a weave pattern, and creating bevels that change character throughout the day as the sun travels around the building. On the building’s north façade, floor to ceiling glass reflects the water and sky, allowing for dramatic panoramic views of the bay.At the ground level, the sloping site created an opportunity to create four individual townhouses that are physically part of the podium and accessible from the street. Entrances to these units are defined by shifting panels in the building façade, creating texture and definition for these unique units.
The center massing of the project is more robust, using a precast concrete system with a weave pattern, and creating bevels that change character throughout the day as the sun travels around the building. On the building’s north façade, floor to ceiling glass reflects the water and sky, allowing for dramatic panoramic views of the bay.At the ground level, the sloping site created an opportunity to create four individual townhouses that are physically part of the podium and accessible from the street. Entrances to these units are defined by shifting panels in the building façade, creating texture and definition for these unique units. 340 Fremont’s entry experience is grounded in a Northern Californian sensibility. A palette of natural materials brings a casual yet sophisticated warmth to the public spaces. Crafted walnut paneling and light beige floors echo the beaches and woodlands of the surrounding environment. Open, loft-like ceilings of walnut slats define seating areas with classic, yet modern seating groups of high-backed leather: equally ideal for the morning paper or early evening conversation.
340 Fremont’s entry experience is grounded in a Northern Californian sensibility. A palette of natural materials brings a casual yet sophisticated warmth to the public spaces. Crafted walnut paneling and light beige floors echo the beaches and woodlands of the surrounding environment. Open, loft-like ceilings of walnut slats define seating areas with classic, yet modern seating groups of high-backed leather: equally ideal for the morning paper or early evening conversation. The Resident’s Club is inspired by the Californian winery experience – modern yet rustic. The Club is light-filled and has great views out to the city and the 9th floor terrace. The design of the terrace and the club were meant for season-round use.
The Resident’s Club is inspired by the Californian winery experience – modern yet rustic. The Club is light-filled and has great views out to the city and the 9th floor terrace. The design of the terrace and the club were meant for season-round use. Within the Club there are large communal tables for laptop work and coffee in the daytime (the Coffee House experience). The Club also provides an informal dining experience centered upon a demonstration kitchen, which also serves as a resident breakfast bar, daytime coffee station, or wet-bar in the evening, ideal for exclusive private functions. The materials echo the ground floor lobbies: wood and stone and wood lining the walls, complimenting a bleached oak floor, and soft furnishings, in earth-toned linens and leathers.
Within the Club there are large communal tables for laptop work and coffee in the daytime (the Coffee House experience). The Club also provides an informal dining experience centered upon a demonstration kitchen, which also serves as a resident breakfast bar, daytime coffee station, or wet-bar in the evening, ideal for exclusive private functions. The materials echo the ground floor lobbies: wood and stone and wood lining the walls, complimenting a bleached oak floor, and soft furnishings, in earth-toned linens and leathers. The residences are rooted in the tones of the city: the silver light of morning fog, the warm greys and whites of the San Francisco skyline, and the driftwood tones of the Presidio and Crissy Field. These references marry with the driftwood-grey wide plank floors.
The residences are rooted in the tones of the city: the silver light of morning fog, the warm greys and whites of the San Francisco skyline, and the driftwood tones of the Presidio and Crissy Field. These references marry with the driftwood-grey wide plank floors.





































