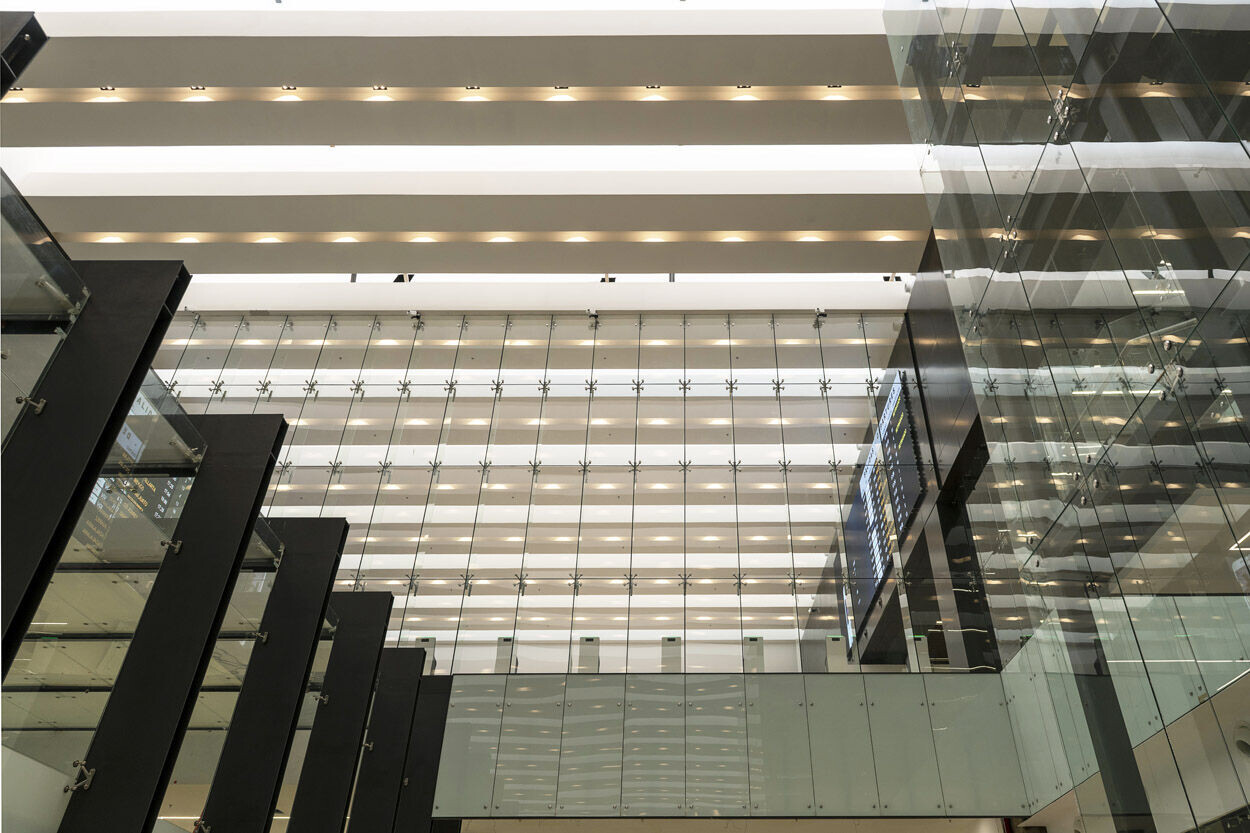In order to optimize the entry process of national and international passengers —either to Mexico or to the United States of America— providing a high-level experience to passengers using the airport, the architect Juan Pablo Serrano of Serrano & Monjaraz + WSP México (Mexico) brought to reality the conceptual project carried out by Estudio Lamela (Spain) through the development of the construction project of the New Processing Building of the Tijuana International Airport with about 40,000 m2 distributed in 4 levels.
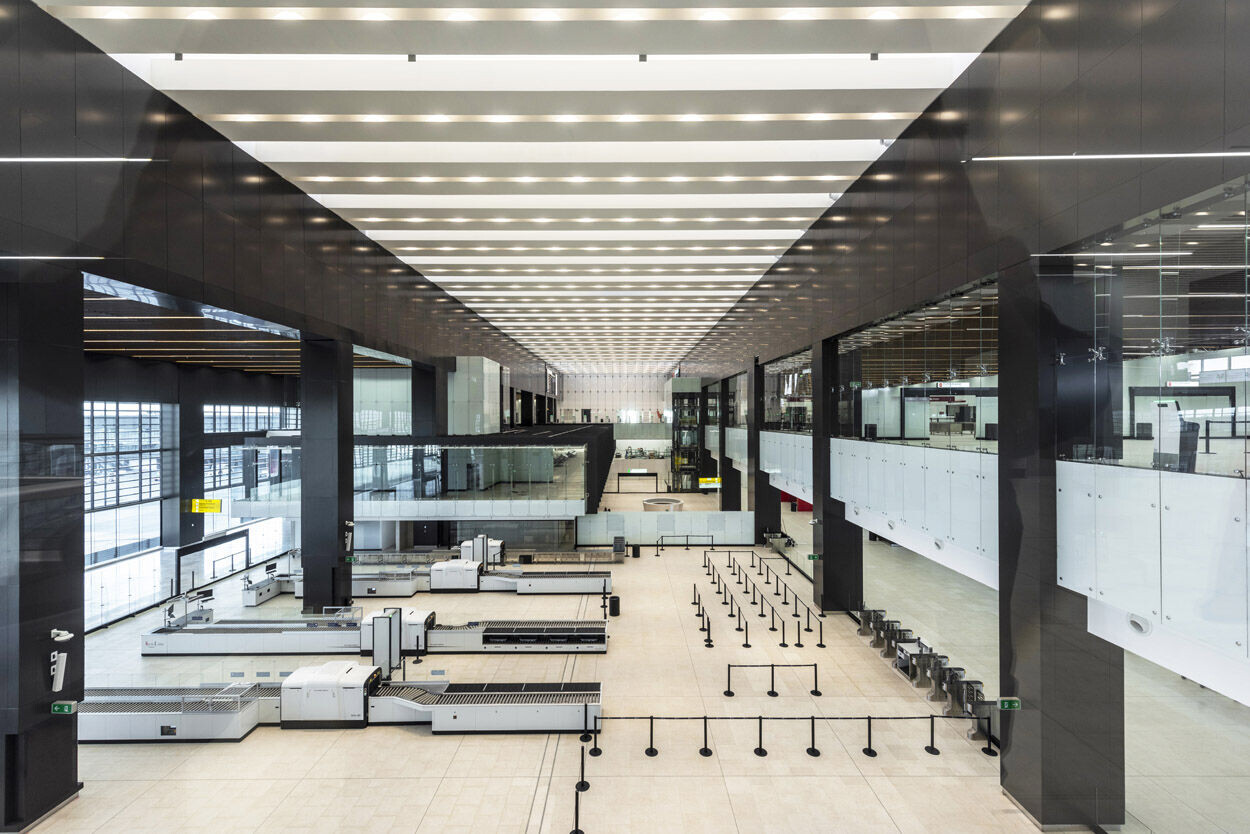
The biggest challenge for the team was to achieve an architectural match and efficient passenger flow, through each of the airport subsystems within a four-story building. It had to be a facility that carefully limits the flow of passengers and guides them intuitively through the different processes they must carry out, as well as being integrated into the architecture of the existing buildings, the Cross Border Xpress and the Terminal Building.
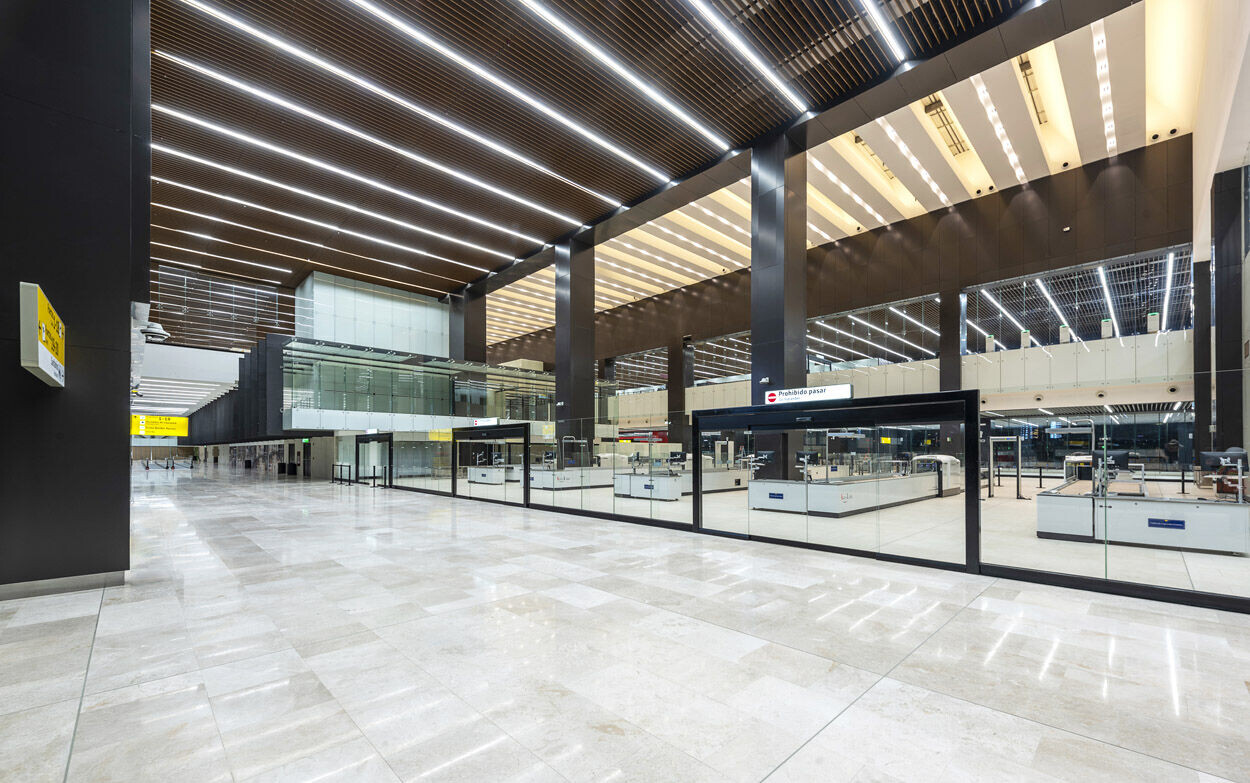
The new building follows the principles of Louis H. Sullivan of "form follows function", through a linear, sober and functional architecture in which a materiality in neutral tones and interior spaces with double height and natural lighting stand out, which provide the passenger an incomparable space experience, making your journey pleasant from start to finish. It has a structural skeleton of more than 6,000 tons of steel and 8,000 cubic meters of concrete; 18,000 m2 of curtain wall and fix point glass, as well as 20,000 m2 of aluminum composite panel.
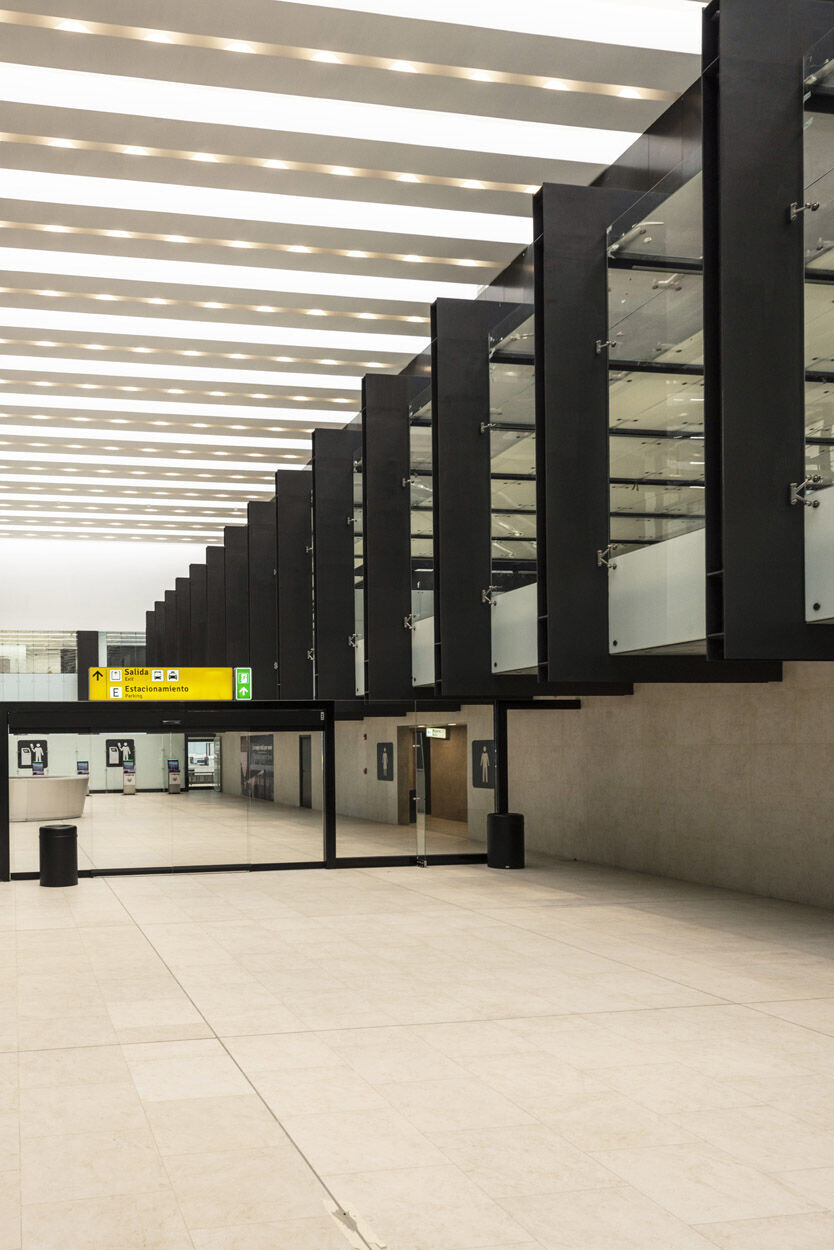
It is physically connected to the Main Building of the Tijuana International Airport and has all the necessary equipment for passenger processing:
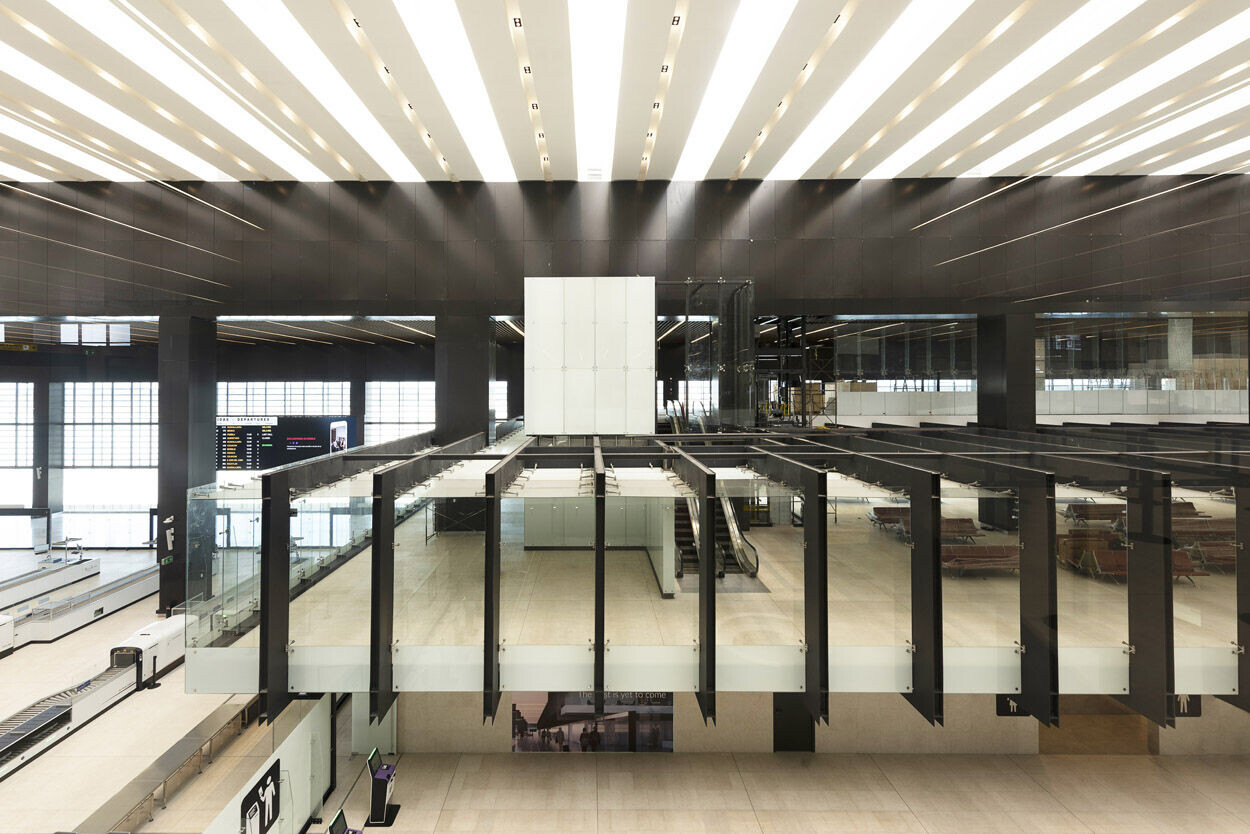
• A baggage handling system.
• A Checked Baggage Inspection Team (including explosive detection tomography).
• Inspection lines for hand items with X-ray machines and automatic return of trays (5 fully automatic and 1 manual).
• 7 Customs lanes and 18 Immigration control points.
• 52 International and domestic Check-in counters.
