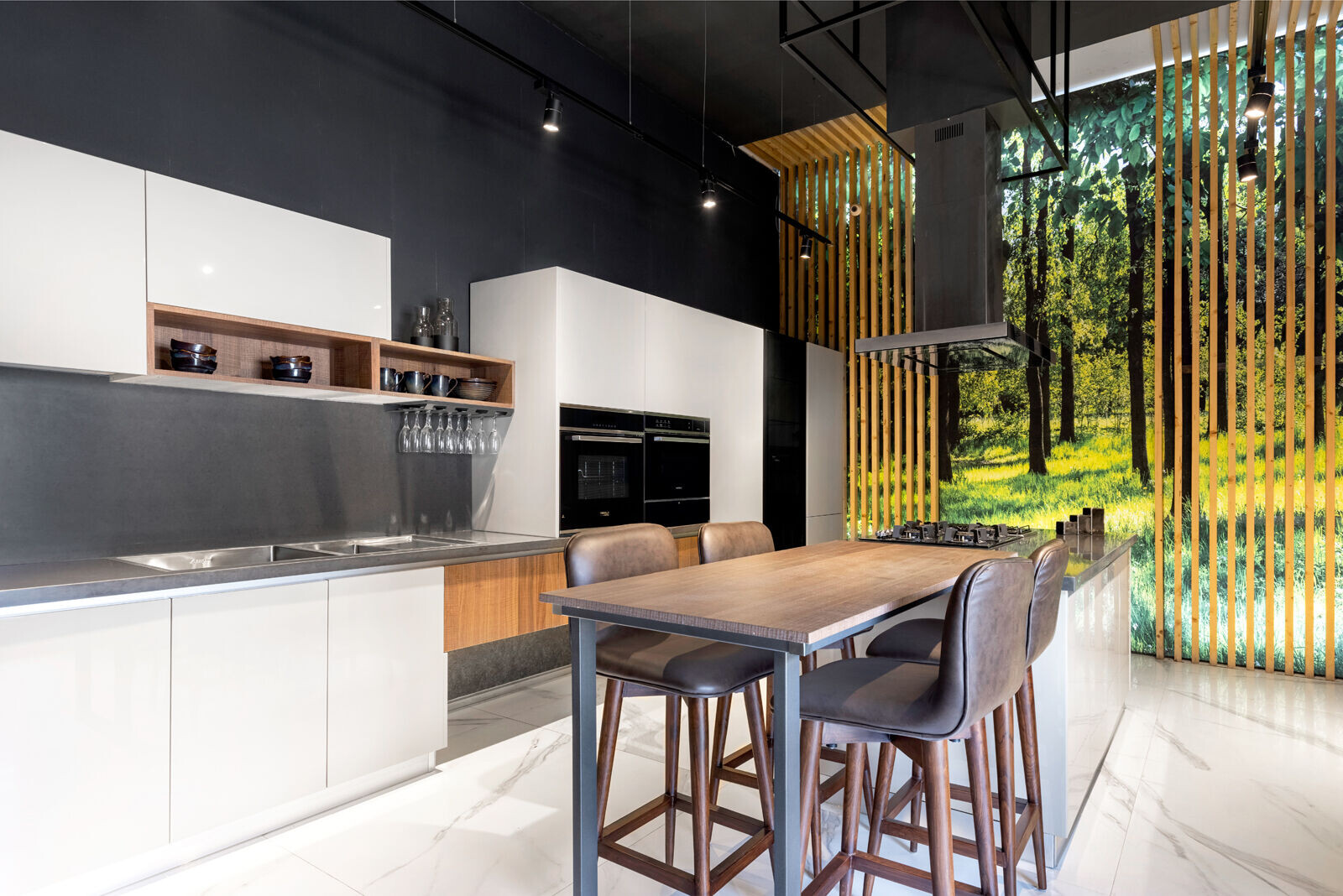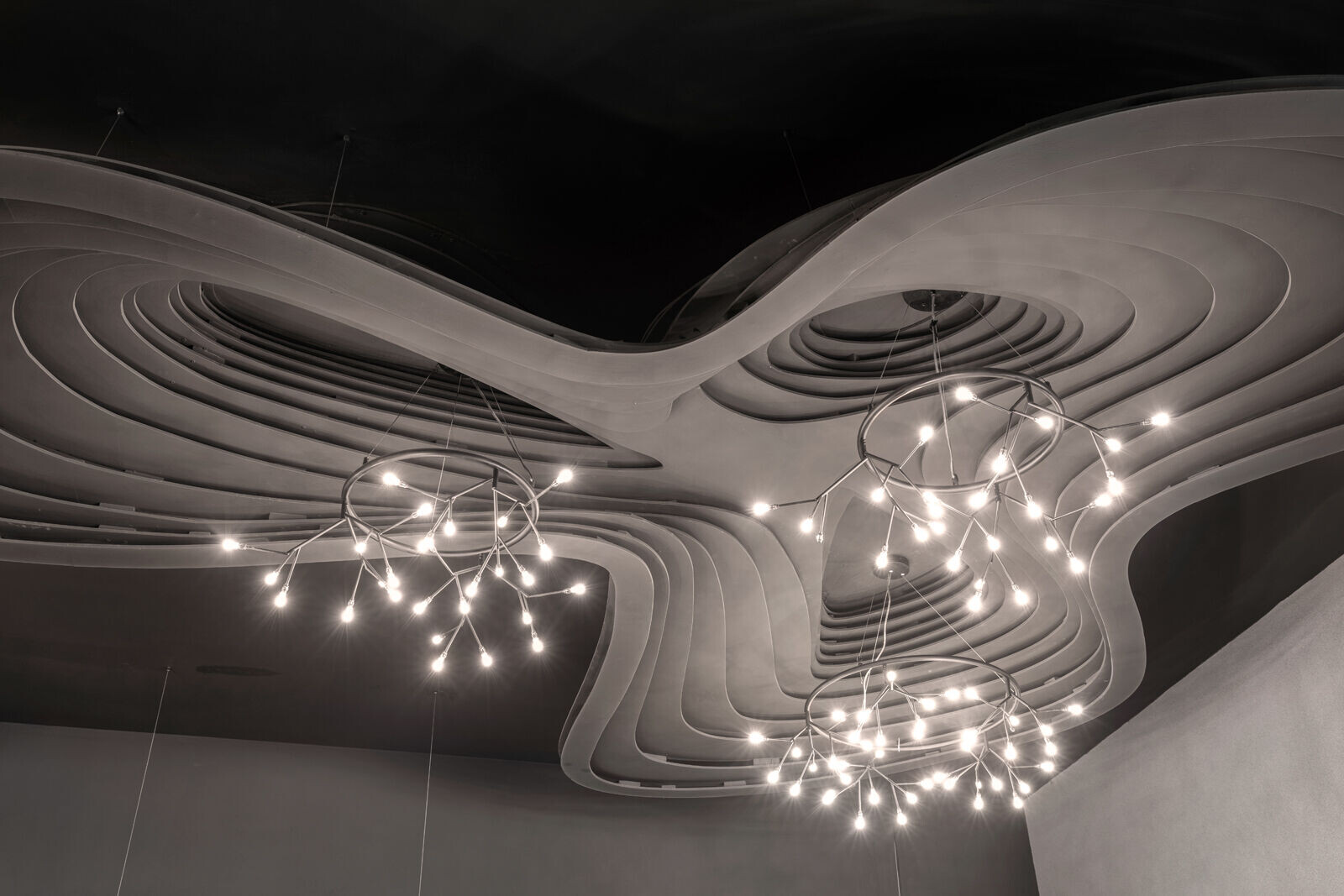With the halt in live shopping owing to the Covid 19 pandemic, retail outlets need to "up their game" and revamp their experiences to bring consumers back through their doors. The intent behind the design conceptualization of Alea Kitchen was to deviate from traditional retail concepts that are routine and repetitive offering a refreshing perspective on the presentation of modular kitchens available for purchase by the consumer. The innovative display is crafted to offer a one-of-a-kind retail experience with an interactive and immersive experience for clients selecting kitchen designs.
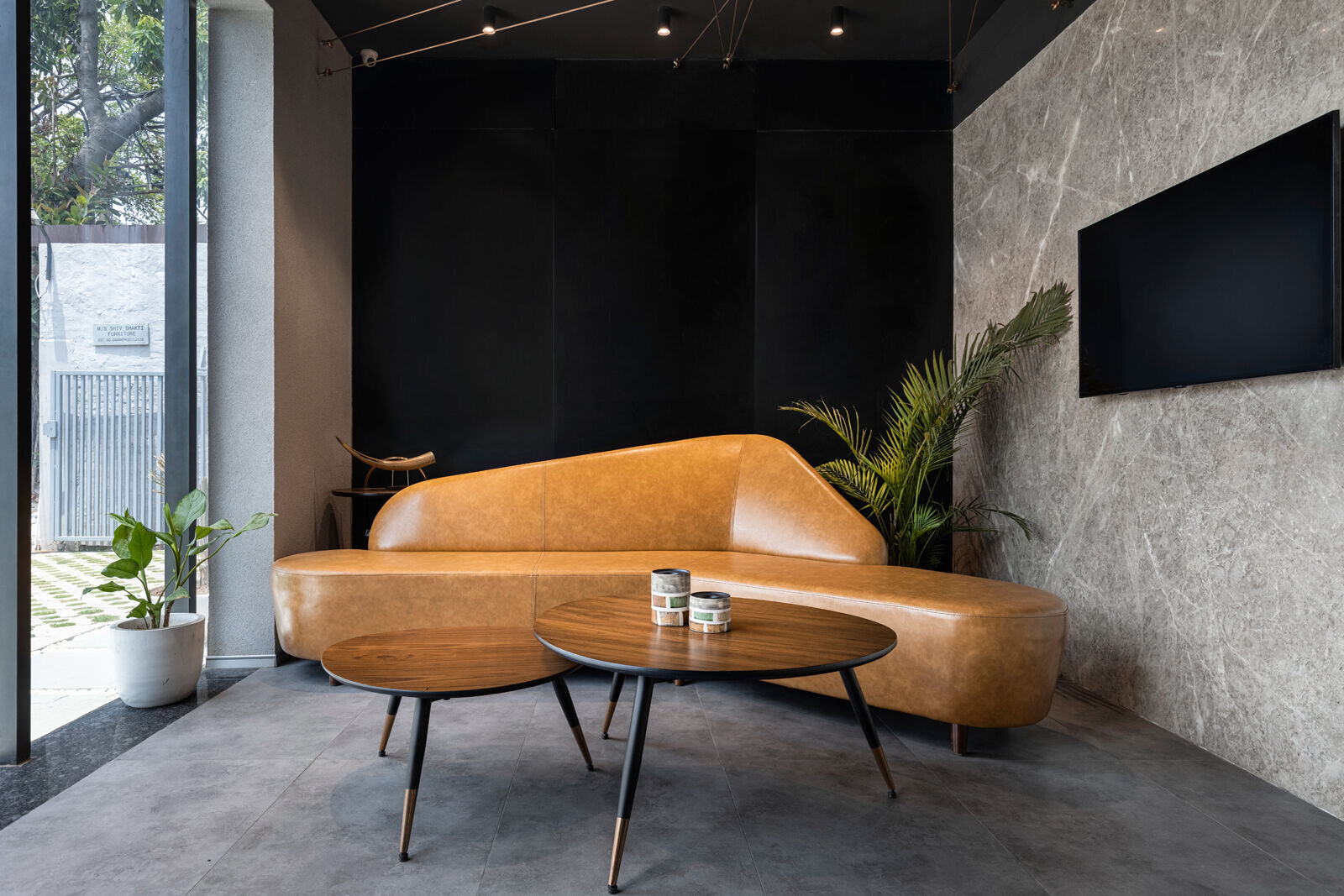
The showroom spread over an area of 4300 square feet in Industrial Area, Panchkula has been configured with a cluster centric strategy; wherein each pocket channels a distinct character while the transitional spaces organically coalesce transporting the visitor from one zone to another. A hierarchy of display walls, kitchen installations and out-of-the-box ceiling concepts form an attempt towards developing a minimalist, innovative and striking aesthetic to assist the affirmative connection between the consumer and the product.
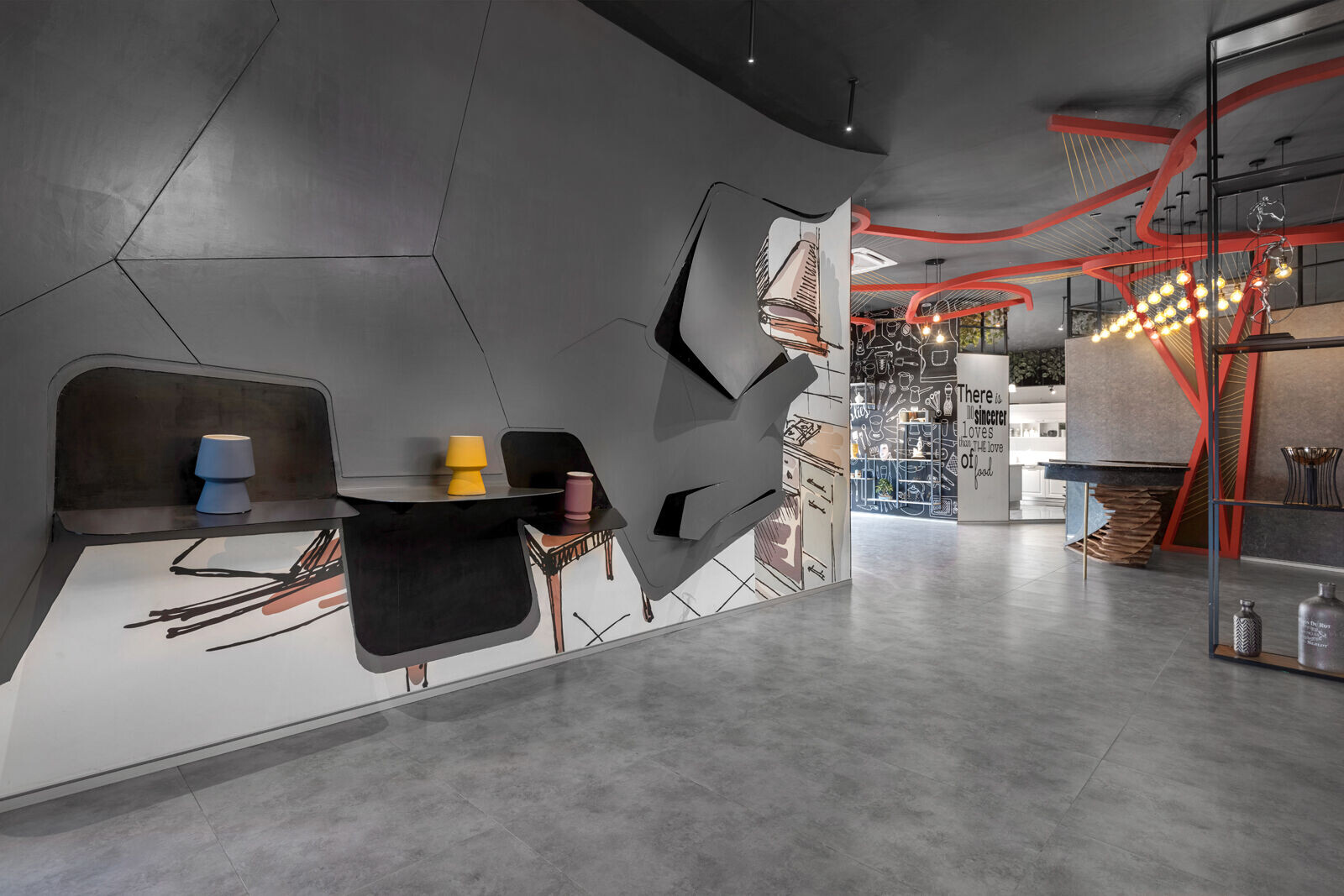
Copper rings suspended mid-air parallel to the ceiling plane with the aid of multi-directional taut metal wires evoke weightlessness in the rather compact volume of the reception and waiting area. Muted grey textured tiles on the floor and the marble wall form a serene canvas for the idiosyncratic ceiling design establishing undeniable eye contact. The reception counter with its dynamic design of wooden planes inserted in a grey cuboid evokes a parametric symphony whilst exuding warmth in the aesthetic. A curvilinear sofa in striking orange completes the look with a pop of colour and comfort.
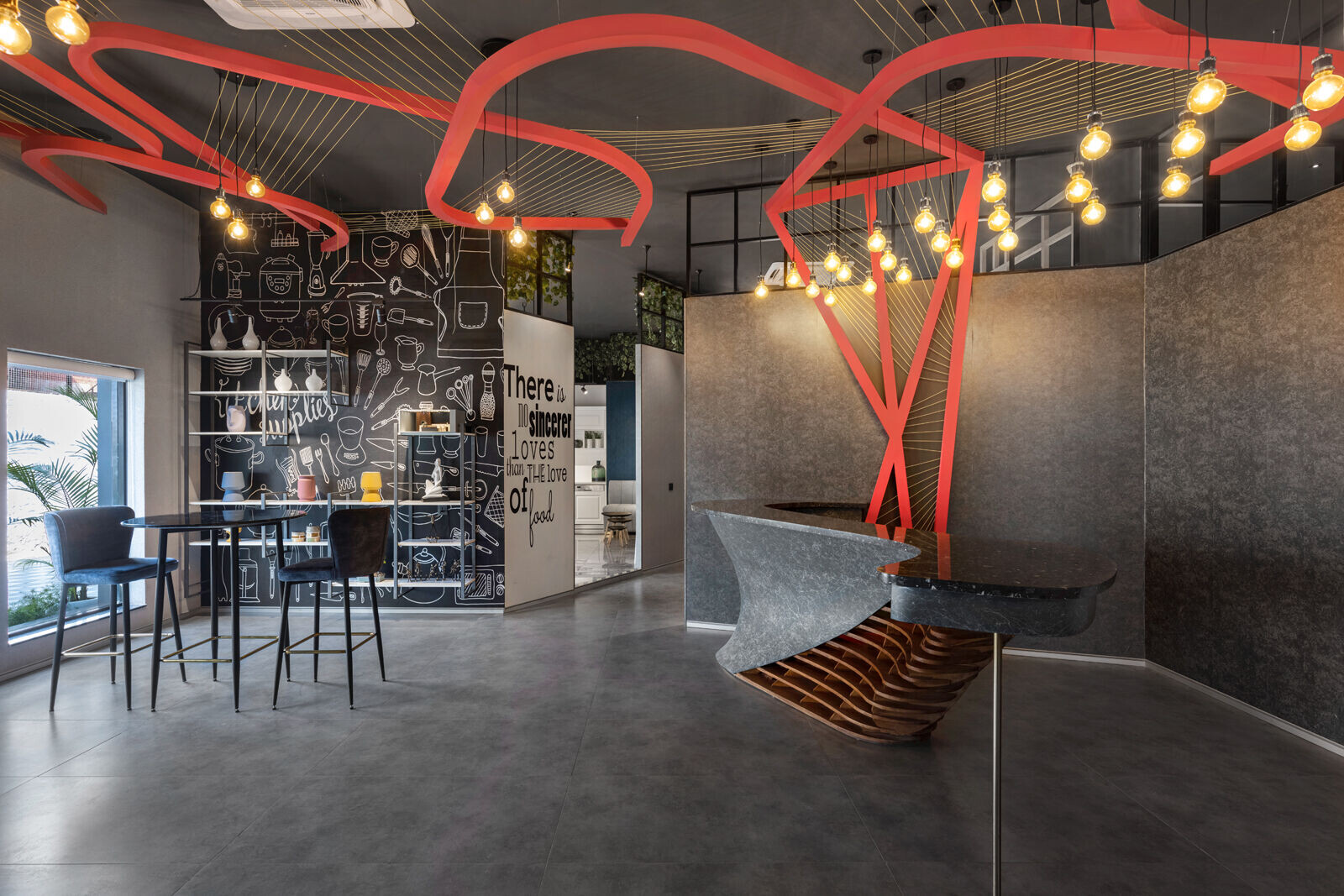
From the main entrance of the showroom, the most exclusive kitchen alternative on display is visible. However, just as the client is rapt with the view of the pristine white and grey kitchen, on the left, a wall with folded planes captures the visitor's attention. The wall is a dialogue with surfaces seemingly pulled apart from the vertical plane supporting digital touch screens. These smart tablets let customers explore the offerings by Alea while allowing customers to form opinions and select their options. The technology presented in an engaging format is a constructive mode of stimulation for the consumer. The polyvalent wall has been executed in Flexi ply and MS sheet with a graphical kitchen sketch forming an intriguing backdrop. Instead of competing with the tech that keeps shoppers at home, it is used in a way to bring people in.

Each kitchen installation has been crafted in a fashion that beckons the visitor to interact, touch and dwell in the magical atmosphere generated around food and its preparation! The intent behind the vision board of each of the six kitchens was to highlight the experience and functional value of Alea's services, while simultaneously crafting an aesthetic that is innovative and bears a never-seen-before vibe. The first kitchen the visitor experiences is equipped with fully functional appliances of premium quality. Designed to facilitate hosting live culinary events where chefs are invited to demonstrate the efficacy of the state of the art utilities. One of the latest mechanisms to be integrated is a downdraft chimney – the latest in exhaust air management for kitchens that are flushed to the countertop and elevated to eye level to efficiently extract the strongest kitchen fumes. Walls are completely utilised for retail display leaving ceilings as the canvas for creative freedom. Embellished with modern yet delicate chandeliers, the conspicuous ceiling above the first kitchen bears semblance to inverted contours painted in the same colour as the main ceiling allowing a hint of character and drama without dominating the overall vibe.
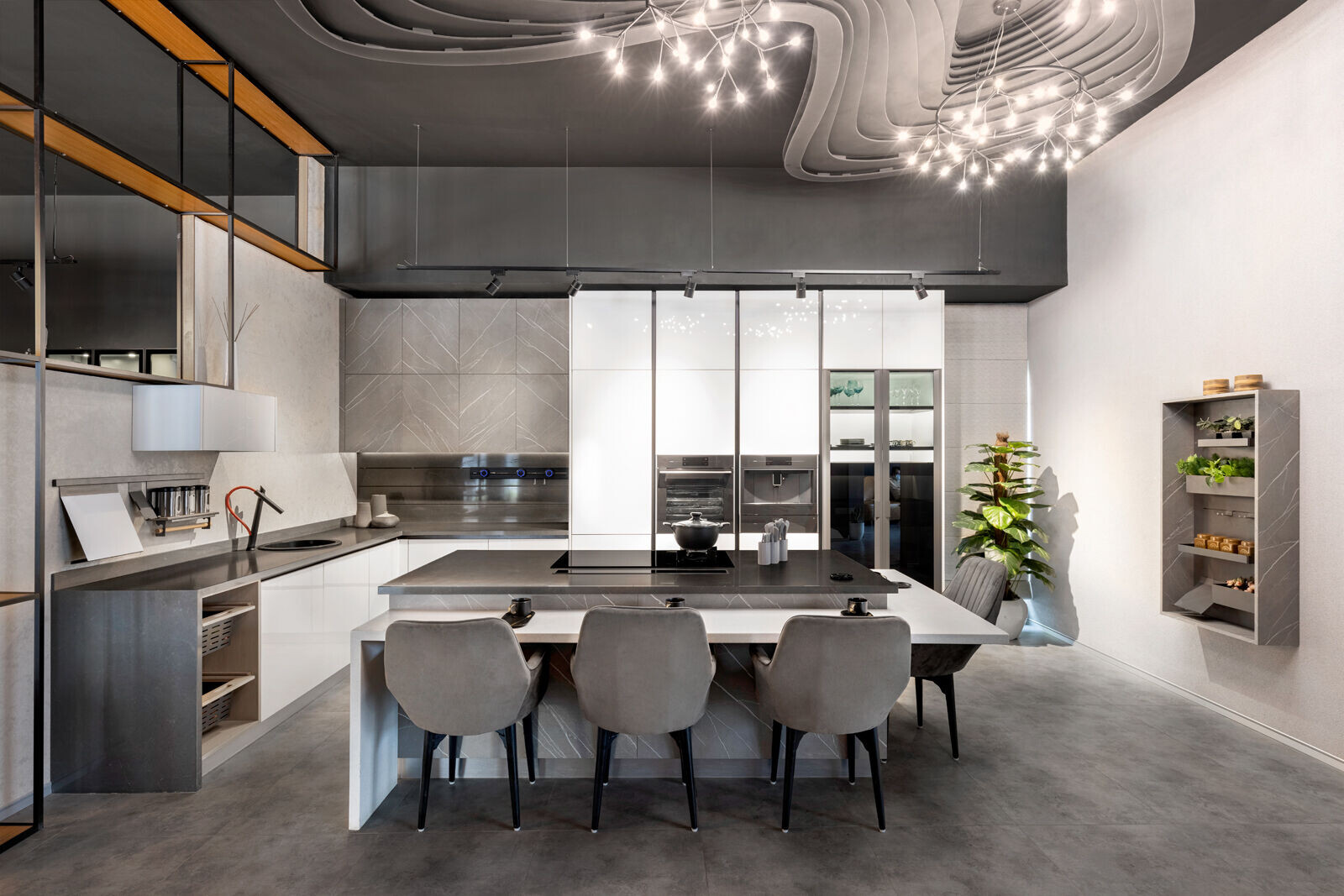
The transition from one kitchen display to another that could have been mundane, becomes the focal point of the store. Vibrant and eclectic bar counter zone has multi-functional utility; a breakout space for the employees, a discussion area for the clients and Alea representatives, an events spot; serving a completely different purpose to bring in guests who might not visit the store otherwise. The red MDF ribbons wrapping the volume in different directions stimulate the customer's eye motion evoking interest and establishing instant engagement. The tensile wires tied to the bold red ribbons bring character to the volume whilst crafting an eye-catching geometrical harmony. One of the walls sports a display unit, designed to showcase catalogues and manuals of Alea products, which is fabricated in black MS framework and white shelves against an interesting backdrop of graphics of kitchen supplies. It almost seems that the surfaces of the volume are dancing to the beats and rhythm of flavours.
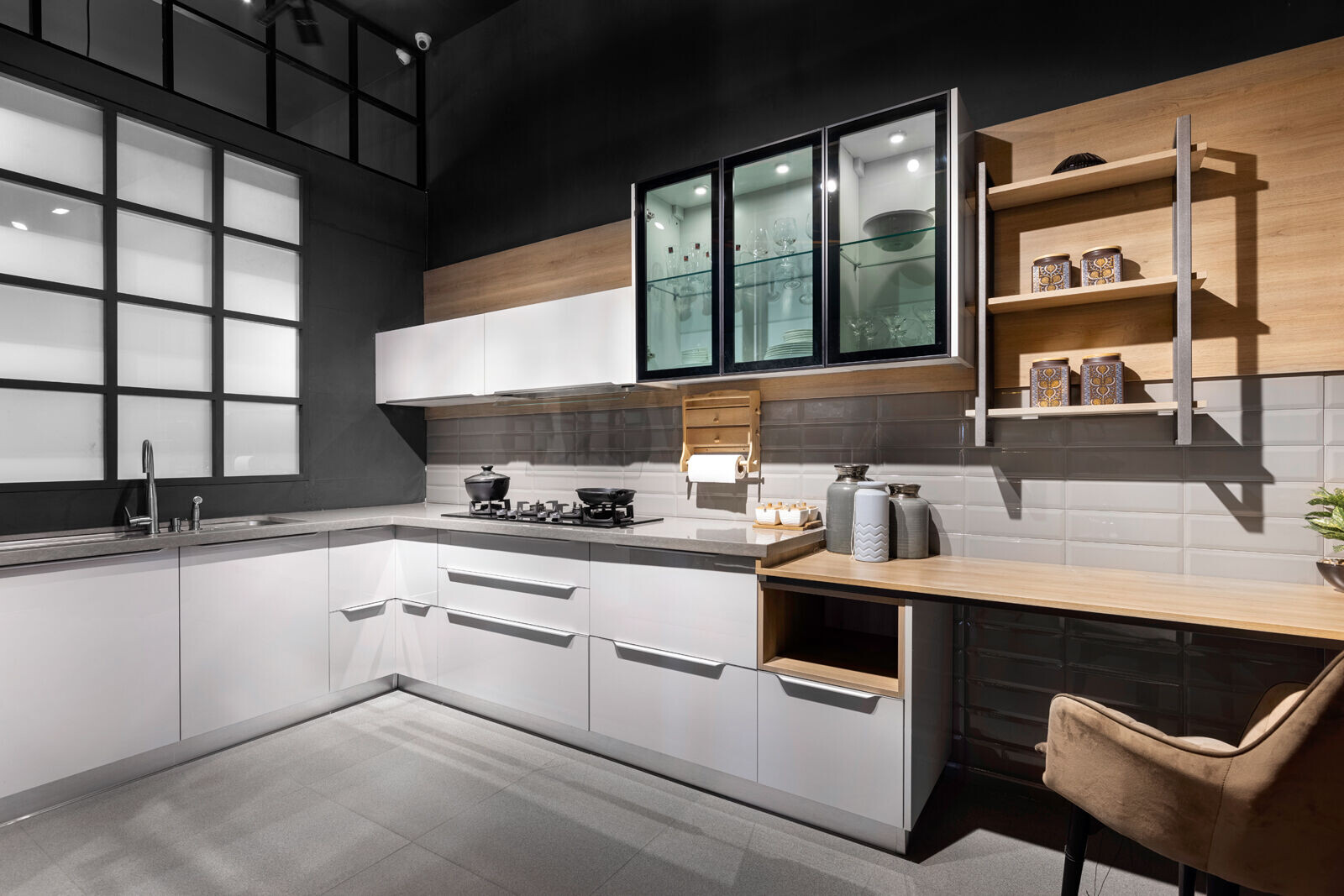
The free-standing bar counter exhibits a fluid and amorphous form courtesy of its flowing curves crafted with a marble top, and MDF base furnished with porous wooden planar members. The counter is strategically positioned against a corner furnished in textured wallpaper walls with suspended bulbous luminaires in an open ceiling concept. Suspended forms, be it the light fixtures or the tensile wires manifest an airy and weightless vibe. Further, the monotonous height of the volume is punctuated by greens intertwined in the black-coated MS frame supporting the partitions from the ceiling. This brings nature and outdoors to the design while adding warmth to the aesthetic.
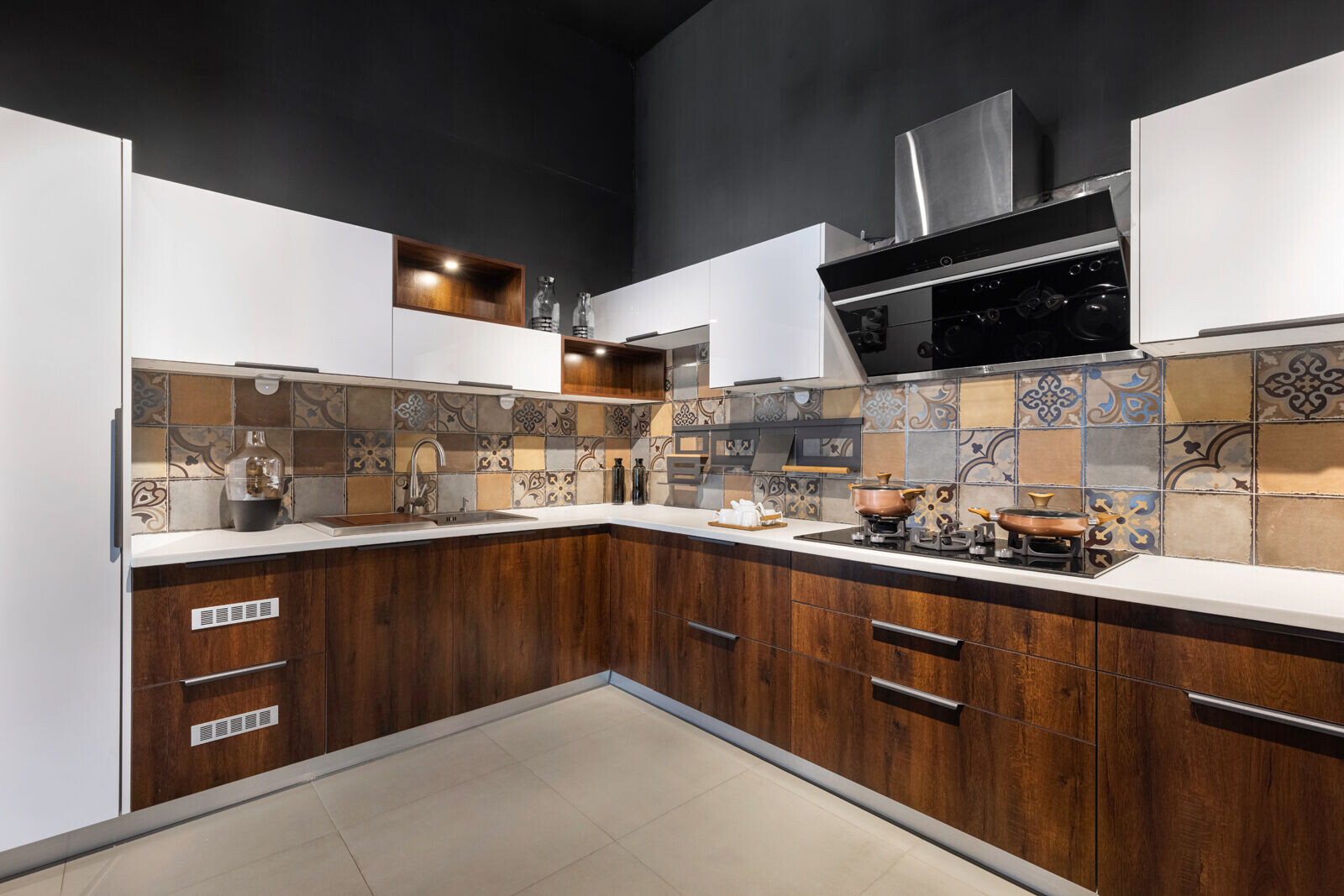
Individually each kitchen reflects a personality different from the other curating a gallery of installations and presenting the consumer with myriad experiences. Shades of ivory with wooden warmth in distinct grains and textures feature across all kitchens. One of them however stands out, bathed in pristine white, with mouldings engraved in each shutter; the kitchen is emblematic of the perfect blend of modern and classical themes. The installation has a curved grey seating along the partition clad in the blue fabric giving the kitchen a comprehensive look. An intervention by nature benefits the indoors by connecting the visitors with the outdoors through light and views. Nature is weaved throughout the retail space, either in the form of a stretch wallpaper appearing to be scenery out of a window, actual windows or greens suspended from the ceiling along with the partitions.
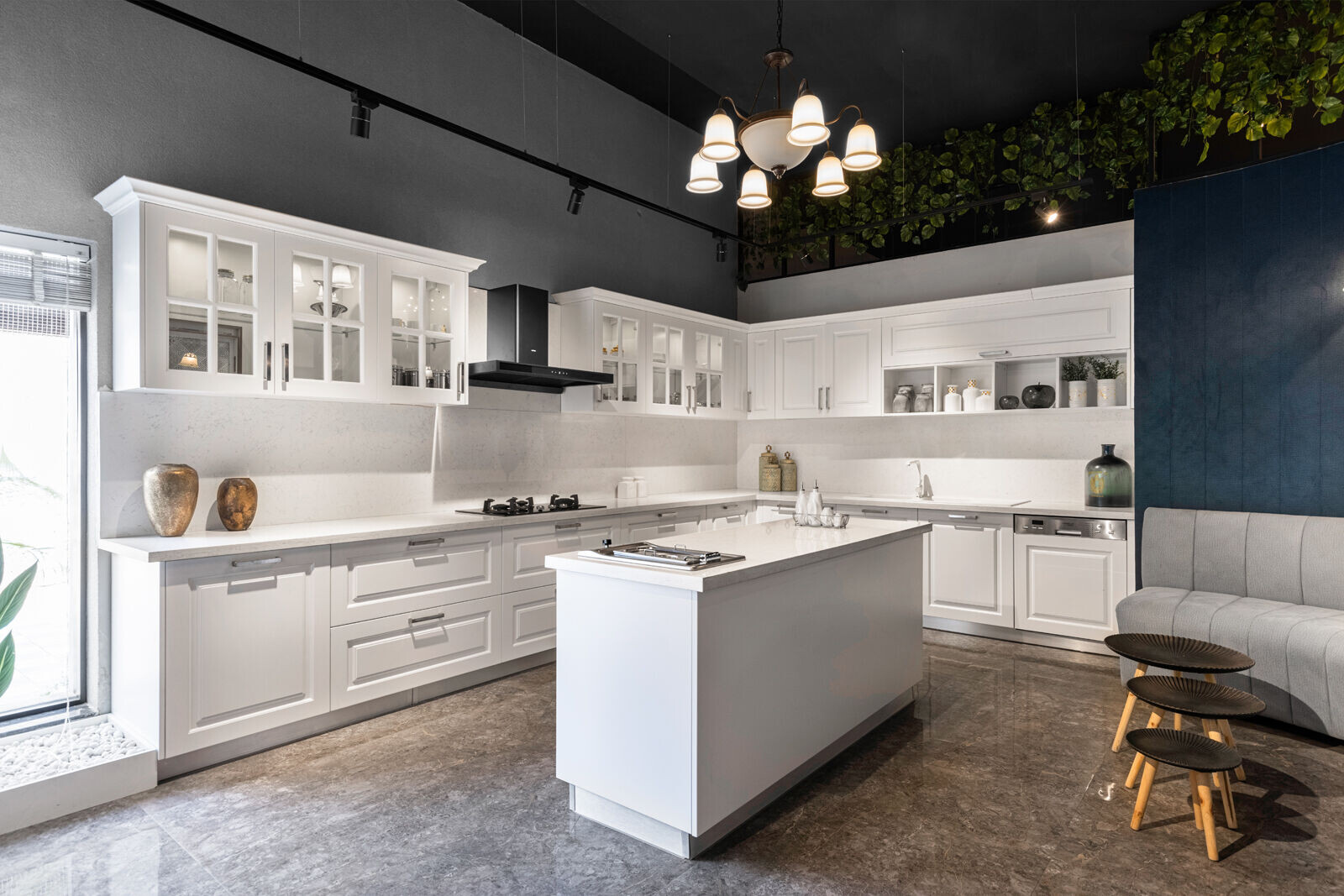
The creative process was fuelled with an aspiration to encourage a holistic and engaging interaction between the consumer and the product bridging the gap between what we see in a showroom and what is installed at the site of the project.
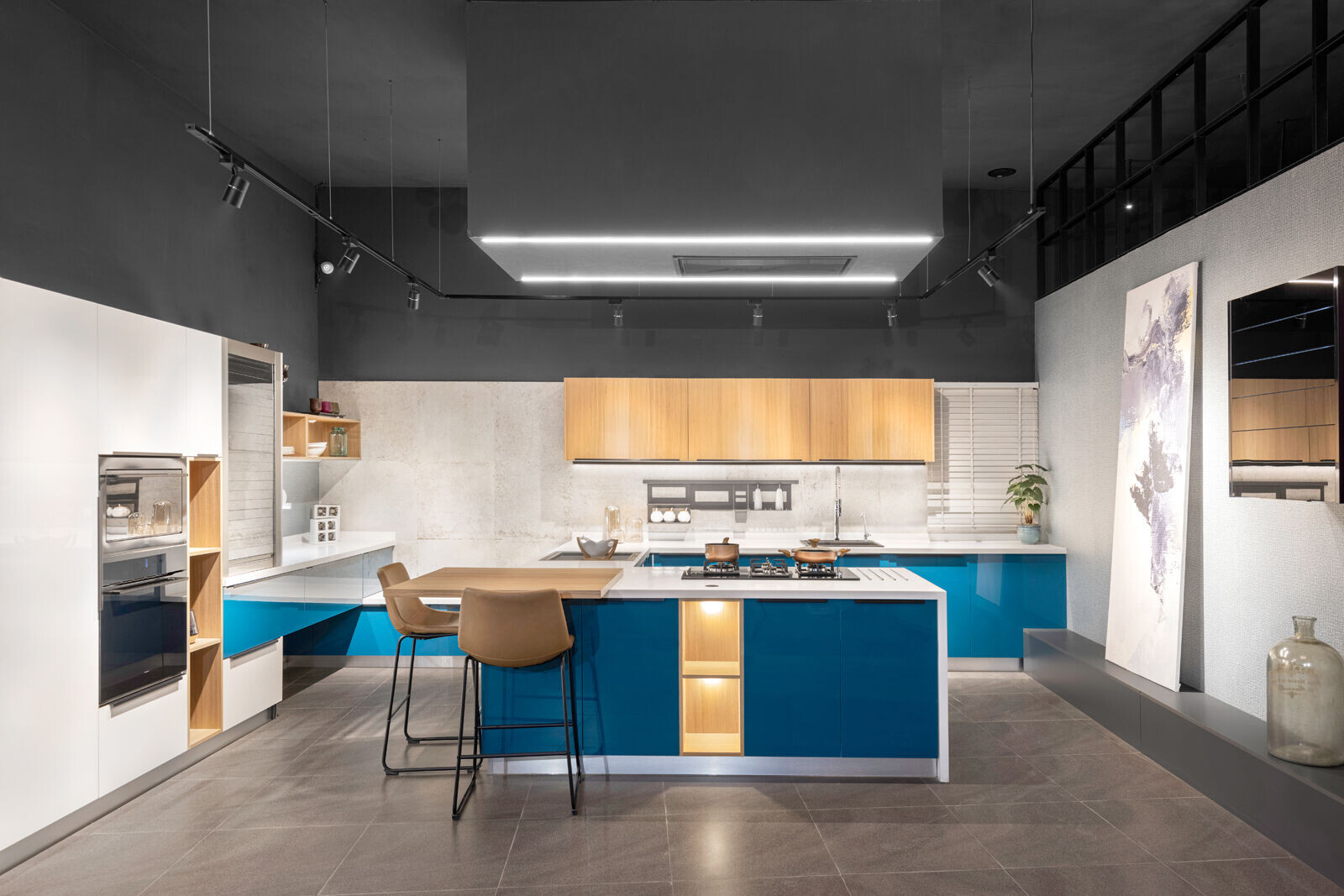
The objective was to devise a unique scheme to make the store stand out from its competitors, bringing a fresh new look so that the showroom carries its own unique identity. The strategically and sensitively carved out display zones in the layout along with the spatial design composition establish the pinnacle of experience design combined with a world-class branding experience.
