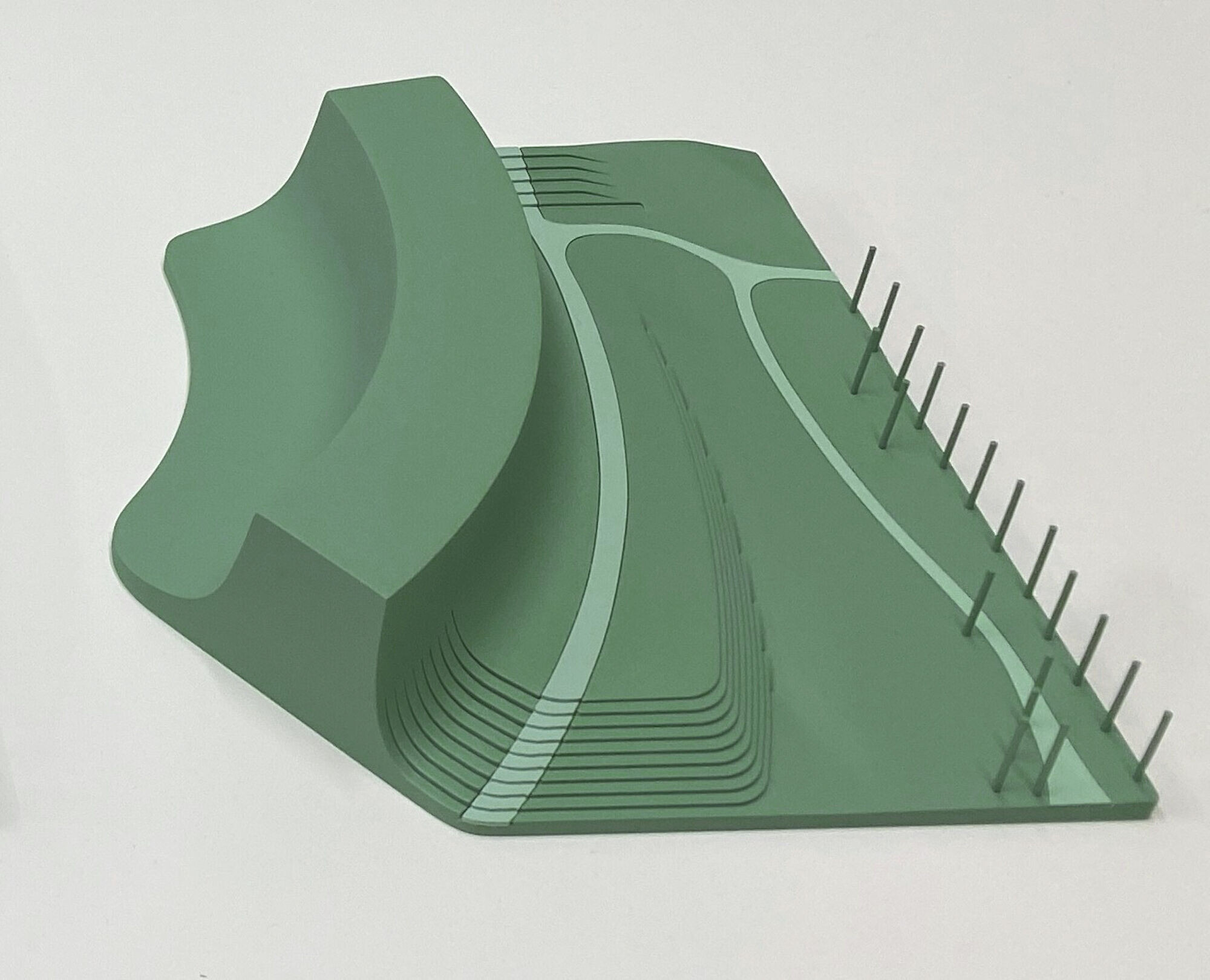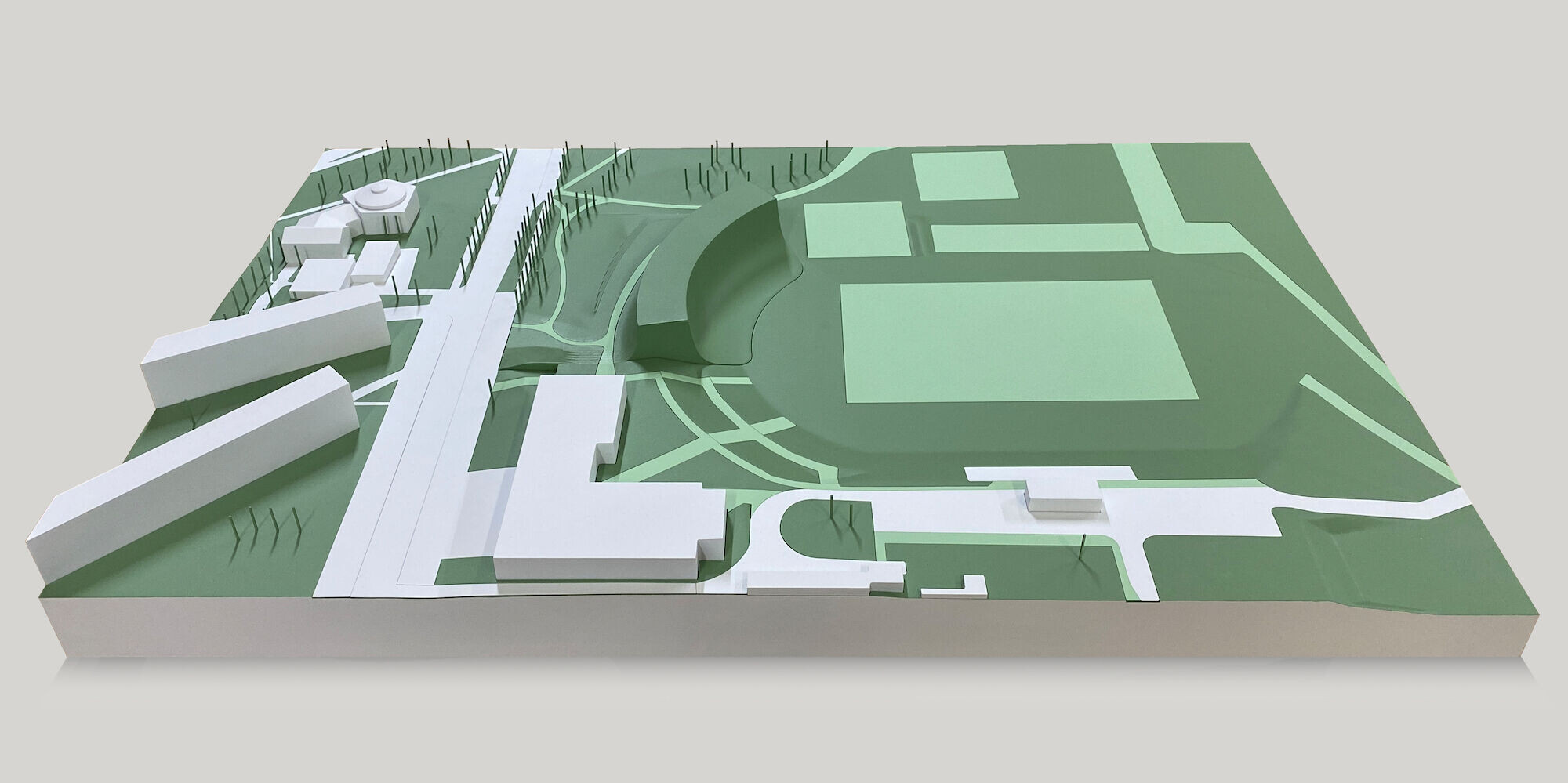Robert Konieczny, author of Plato Gallery, one of the 5 best buildings of Europe EUMies Awards 2024, is commencing the realization of his new unconventional project. The building will be almost entirely covered by a green facade consisting of 140,000 plants.
The building is being constructed in Poznań, Poland. The investor is Piotr Voelkel, co-owner of the multiple award-winning office building Bałtyk, designed by the MVRDV studio.
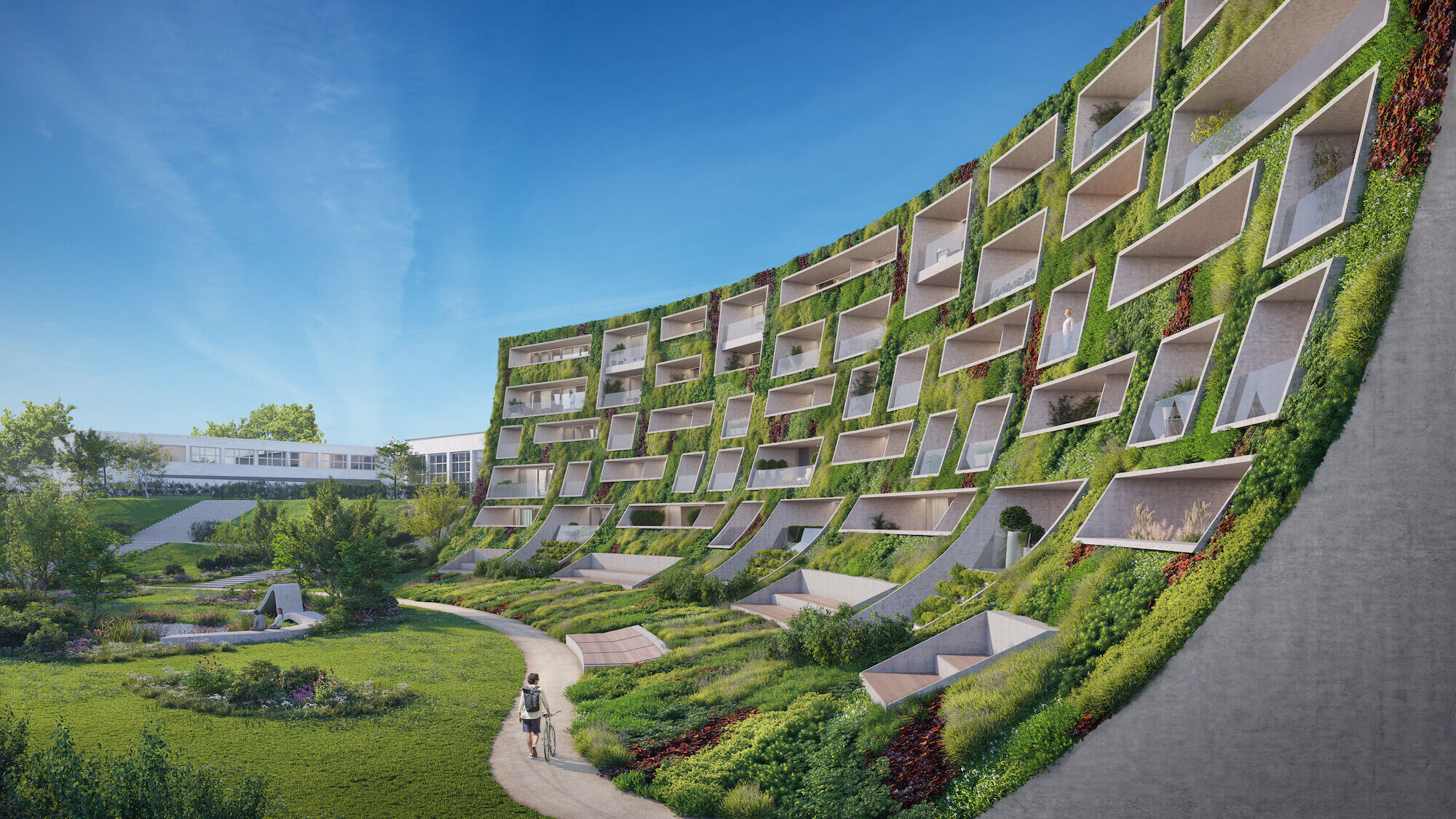
A Landmark Project
The main idea of Robert Konieczny's KWK Promes studio, was to have minimal impact on the existing ecosystem and, as far as possible, to enrich it. The park character of the surrounding area, as well as the topography and escarpments present here, were the starting point for the idea of the whole establishment. The idea emerged that the body of the building should grow out of the existing pile-up of the site and, as it were, be an extension of it, creating a green hill. Users of the entire building can thus be in direct contact with the greenery, available at their fingertips as soon as they step out onto the terrace or loggia of each floor. The unique façade system allows not only to regulate humidity and air temperature inside the building, but also in the immediate surroundings. This is architecture that realistically affects living conditions through a favorable microclimate. Plants here will grow on a special structure, creating a vertical garden. A peculiar air cushion will be created between it and the facade, which will be a natural insulator, protecting primarily against the heating of the building during hot weather. The greenery will be watered by an automatic system using retention water collected on the plot. The automation will minimize traditional maintenance by human hand. Irrigation of the plants will come 90% from filtered rainwater and snowmelt. The watering system will be powered by photovoltaic panels located on the roof

Due to a number of non-standard solutions, scientists from the Poznan University of Technology and the University of Science were involved in the design process. The result was a solution that realistically supports the existing ecosystem. Research, which lasted more than two years, using a mock-up of the façade on a real scale, allowed for the optimal selection of vegetation, taking into account the different sunlight conditions depending on the sides of the world, as well as the durability of the plantings. On this basis, from among the native species were selected those that are most resistant to changing weather conditions and require the least care, so that the facade would form a possibly self-sufficient system.
“ If we provide enough greenery, in an accessible form, as we do with Aura, we have a chance to permanently change the face of cities. Instead of heat islands, we can create buildings that regulate humidity and air temperature both inside and in their immediate surroundings. Such architecture contributes to the aesthetics of the area and has a real impact on our well-being" says Robert Konieczny, founder of the architectural studio KWK Promes, author of the project.

Robert Konieczny's idea for this area was selected through an architectural competition. The investor was persuaded by the vision of introducing additional greenery to the plot.
“For a long time, I have been observing what Robert Konieczny designs and how he thinks. I was looking for a solution that would reconcile many expectations in this place: the comfort of future users, harmony with the green, recreational surroundings, responsibility for the state of the planet, energy efficiency, and consequently, cost reduction of operation, unique architecture that can be an icon of the city and is a work of art. Such tasks require a partner who shares similar values and understands the set goals and has talent and scope,” says investor Piotr Voelkel.
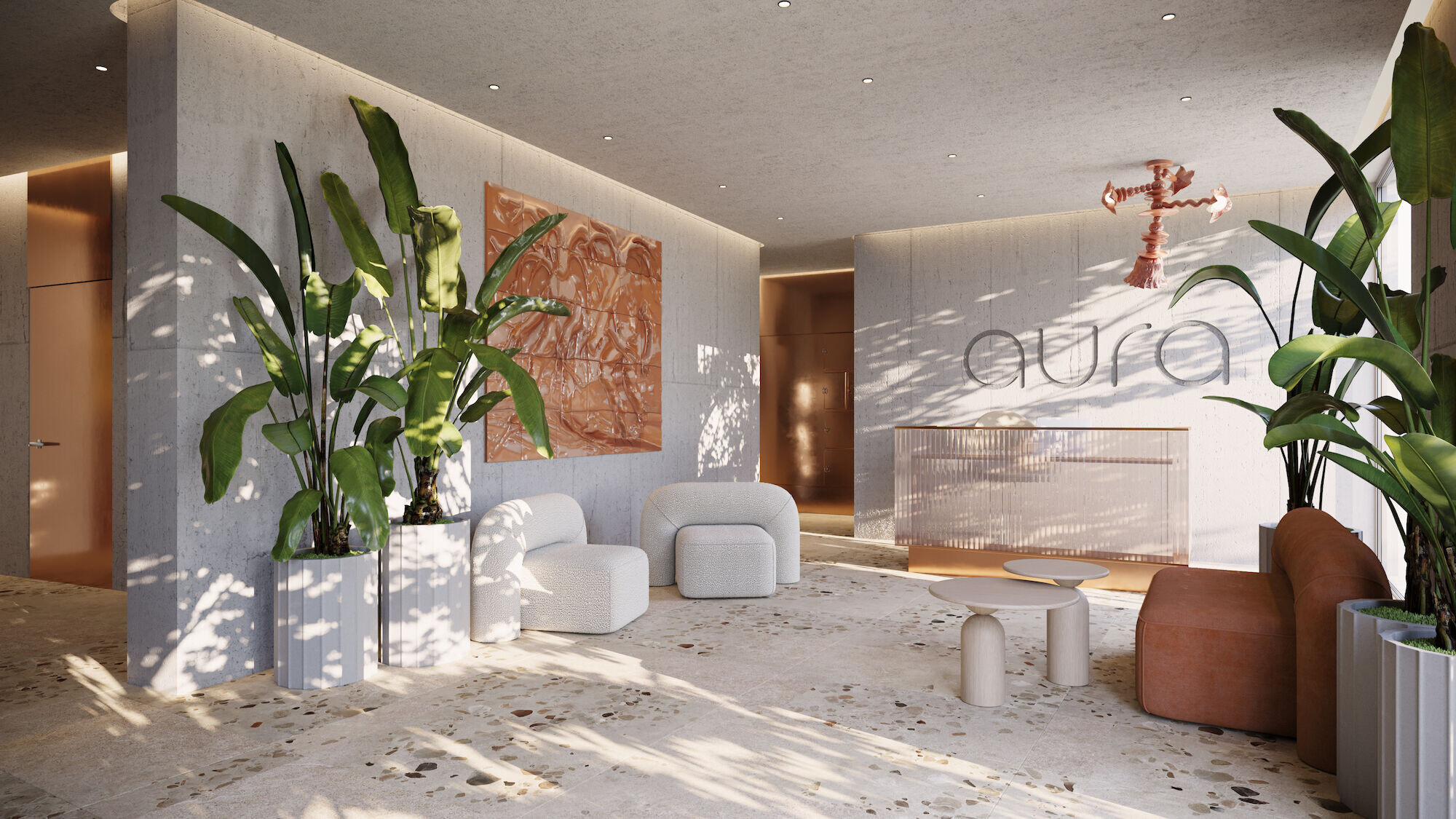
Art in the DNA
For interior design, the investor invited the young artist Alicja Biała, the author of colorful "Totems" standing in various cities in Europe. For Aura, the artist designed an original ceramic plant sculpture-lamp in the lobby space, as well as a relief referring to the relationship between humans and nature.
“The main inspiration for the sculptural forms were locally present plants, many of which are endangered by habitat degradation and climate change. For me, these small plants are scaled up, proud, noticeable, and still full of hope,” says artist Alicja Biała.
The hanging sculpture-lamp and relief will be covered with glazes specially created by the artist.
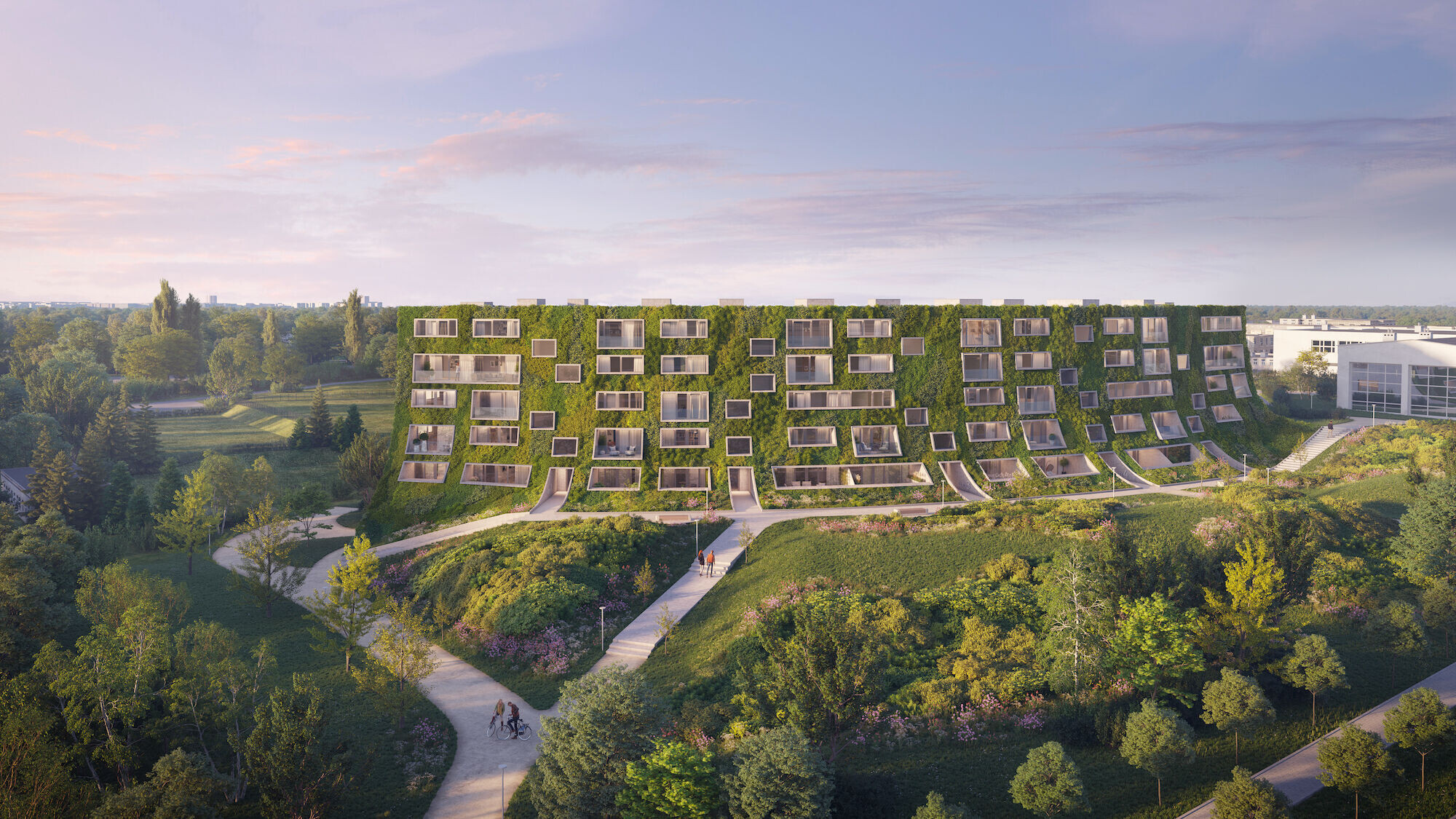
“The search for my own glazes arose from the need for self-sufficiency and creating art from materials I know and understand. I will prepare the glazes from soil taken from various places in Wielkopolska, including from the Aura construction site. The soil with a variety of minerals will determine the color of the glaze on the sculptures,” explains the artist.
The presence of art in the building has its special justification due to the investor's interests. Piotr Voelkel is a well-known art collector and patron of cultural events.
“Art has fascinated me for a long time,” he says. “Creating is for me a connection between what we know with what we want to do for the first time, what we will only discover. The fact that painting, sculpture, or relief will also appear in an extraordinary, innovative object is an experience of people for hundreds of years. In the past, houses and palaces were arranged so that they allowed interaction with art, to be charmed and inspired by it. In Aura, works by the highly regarded Alicja Biała and Oskar Zięta will appear. I believe that great, outstanding architecture is also art,” he adds.
