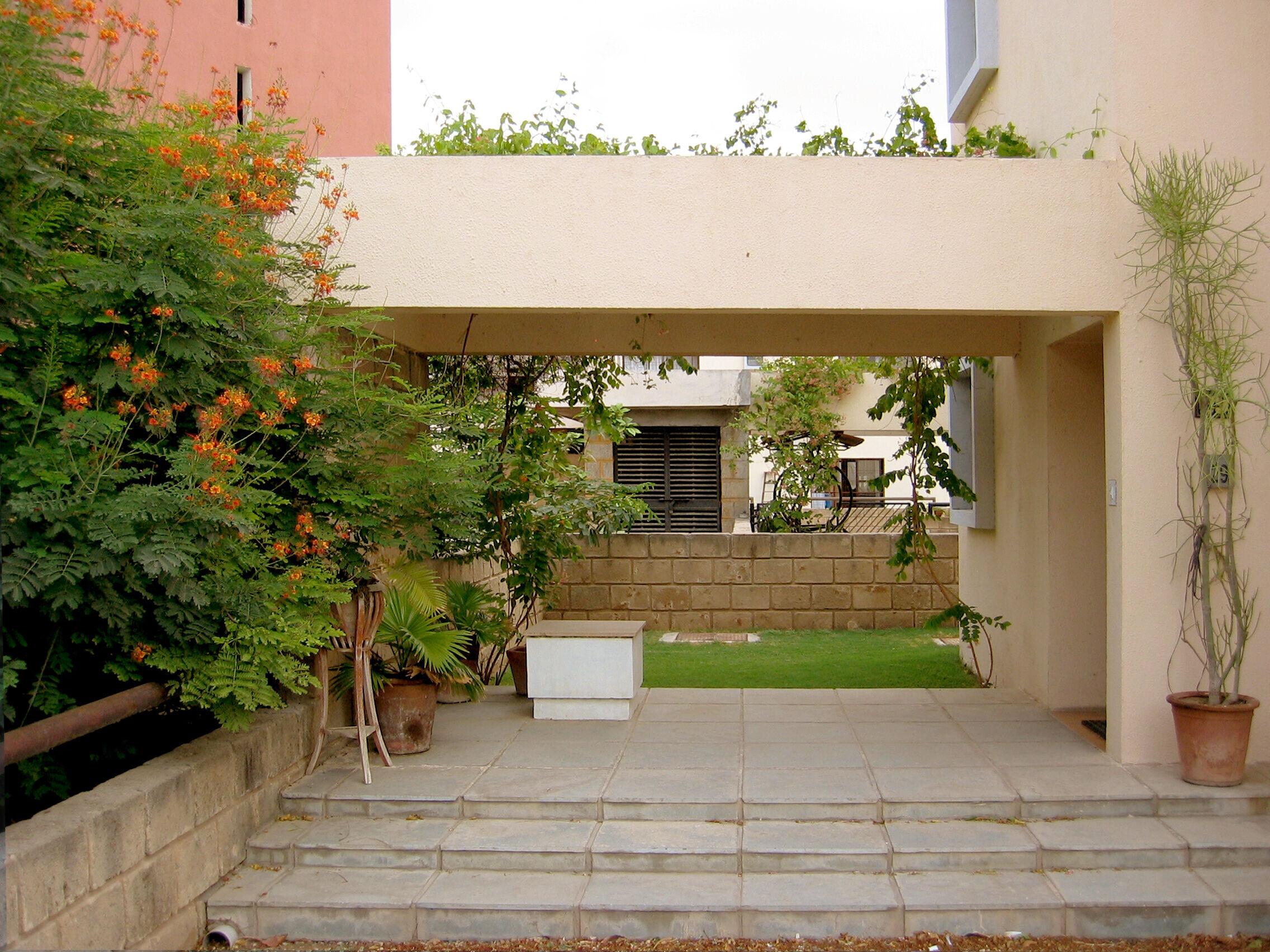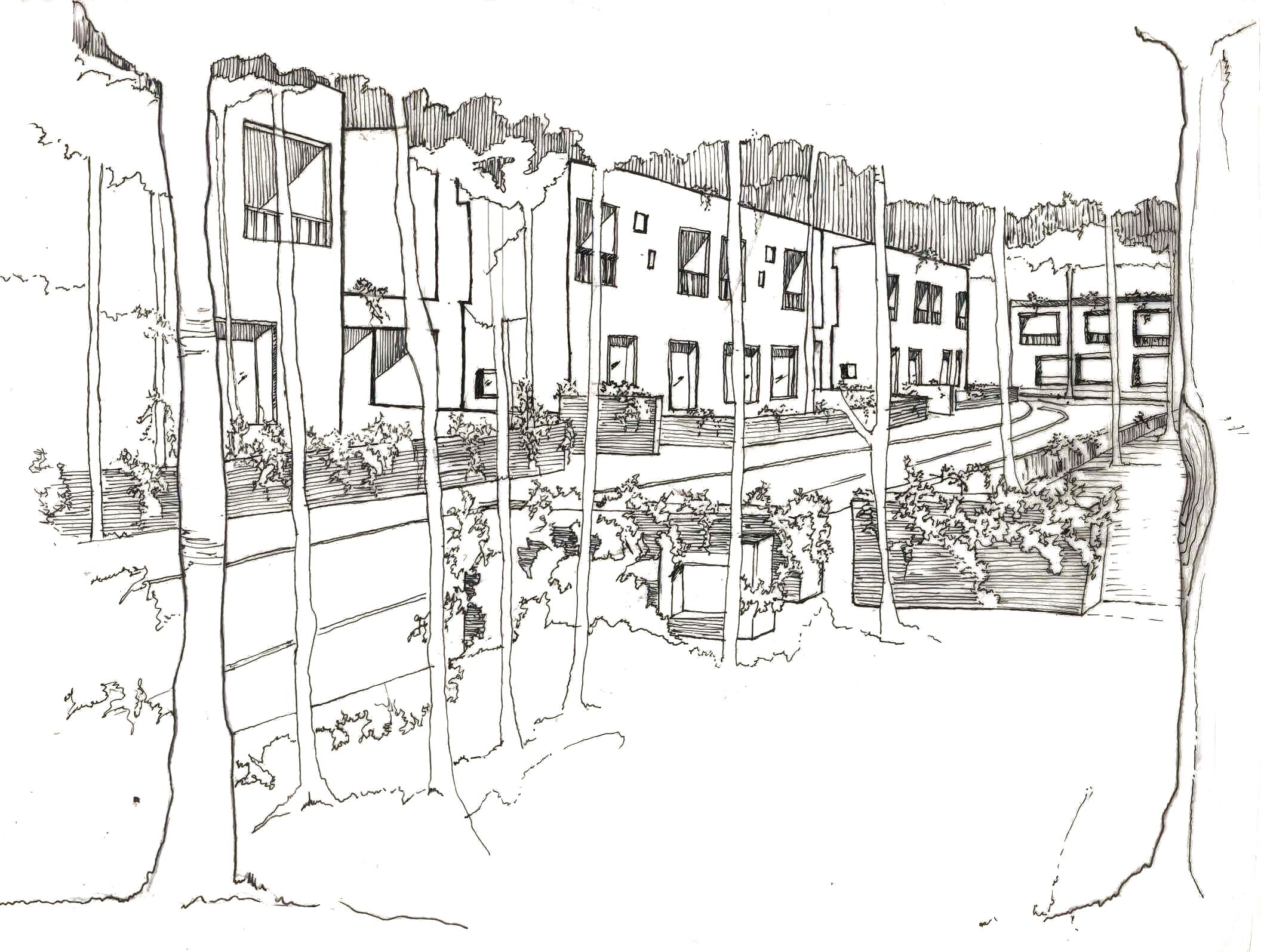The architecture narrative of the Basant Bahar Housing project in Ahmedabad is a story of integrating human-centric design, cultural sensitivity, and sustainability to create a harmonious living environment. It reflects Prof. Benninger’s commitment to designing spaces that enhance the human experience while respecting the natural and cultural context.
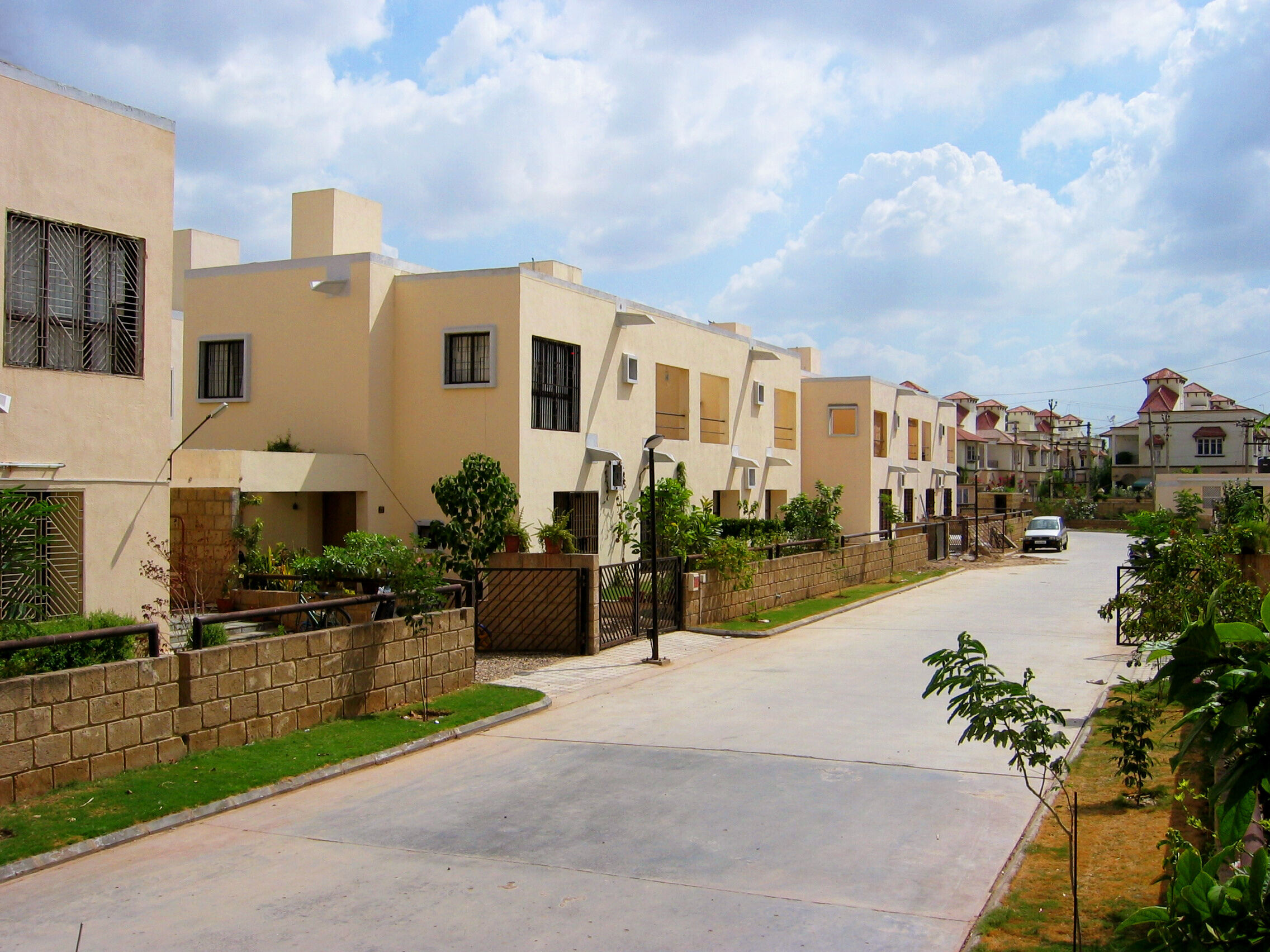
The project focuses on creating spaces that are functional, comfortable, and conducive to community living. It is thoughtfully planned to balance communal and private spaces. The arrangement of buildings, pathways, and open areas encourages interaction among residents while ensuring privacy for individual homes. Central to the design are the courtyards and open spaces. These areas serve as social hubs, fostering a sense of community and providing residents with places to gather, relax, and interact. The courtyards are not just visual elements but active spaces that enhance the livability of the project.
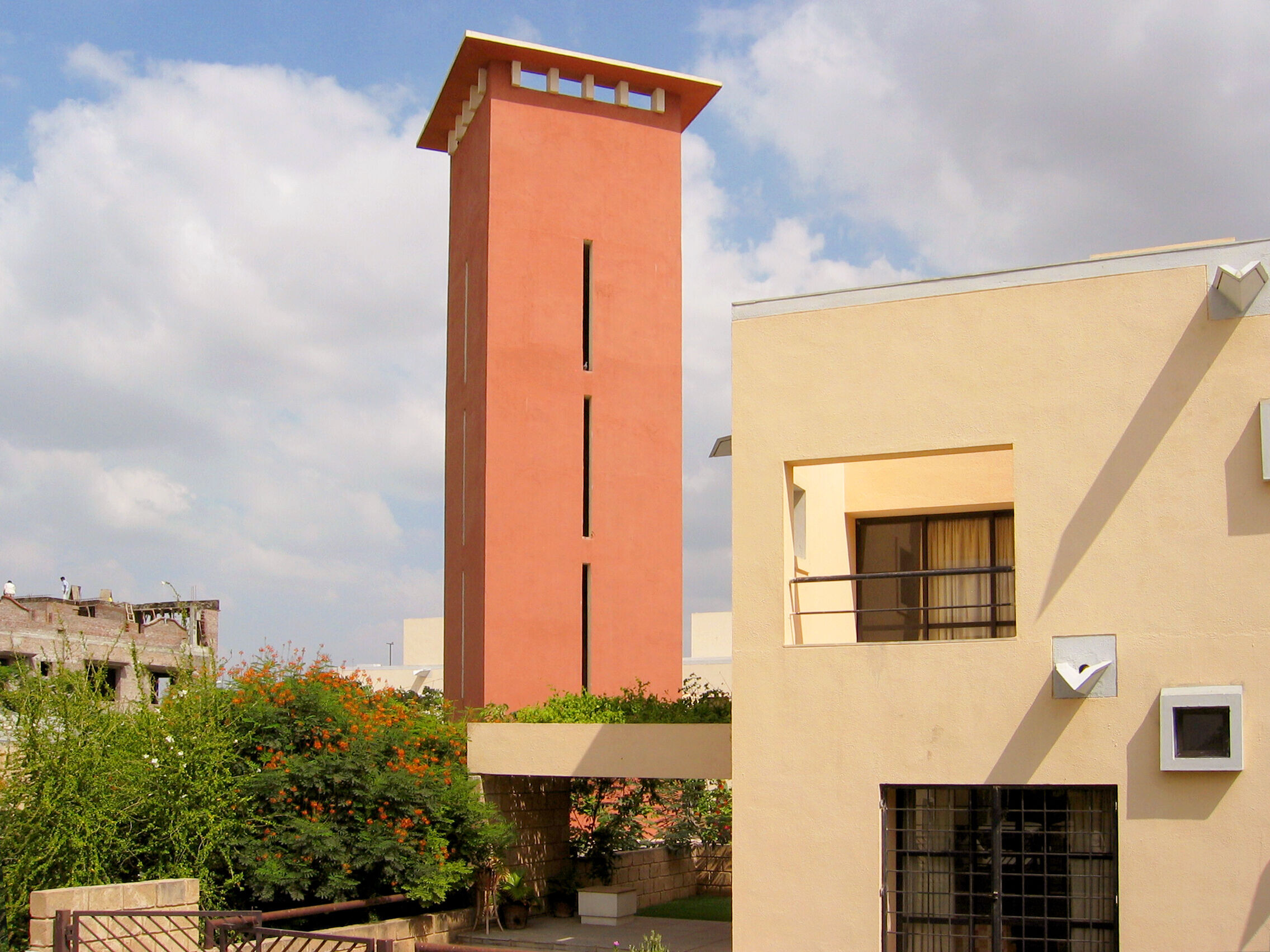
The design incorporates passive cooling techniques to mitigate the harsh climate of Ahmedabad. Features like shaded walkways, ventilated courtyards, and strategically placed vegetation help in naturally cooling the environment, reducing the reliance on artificial cooling systems. Efficient water management systems and the use of local materials help minimize the environmental impact of the development.
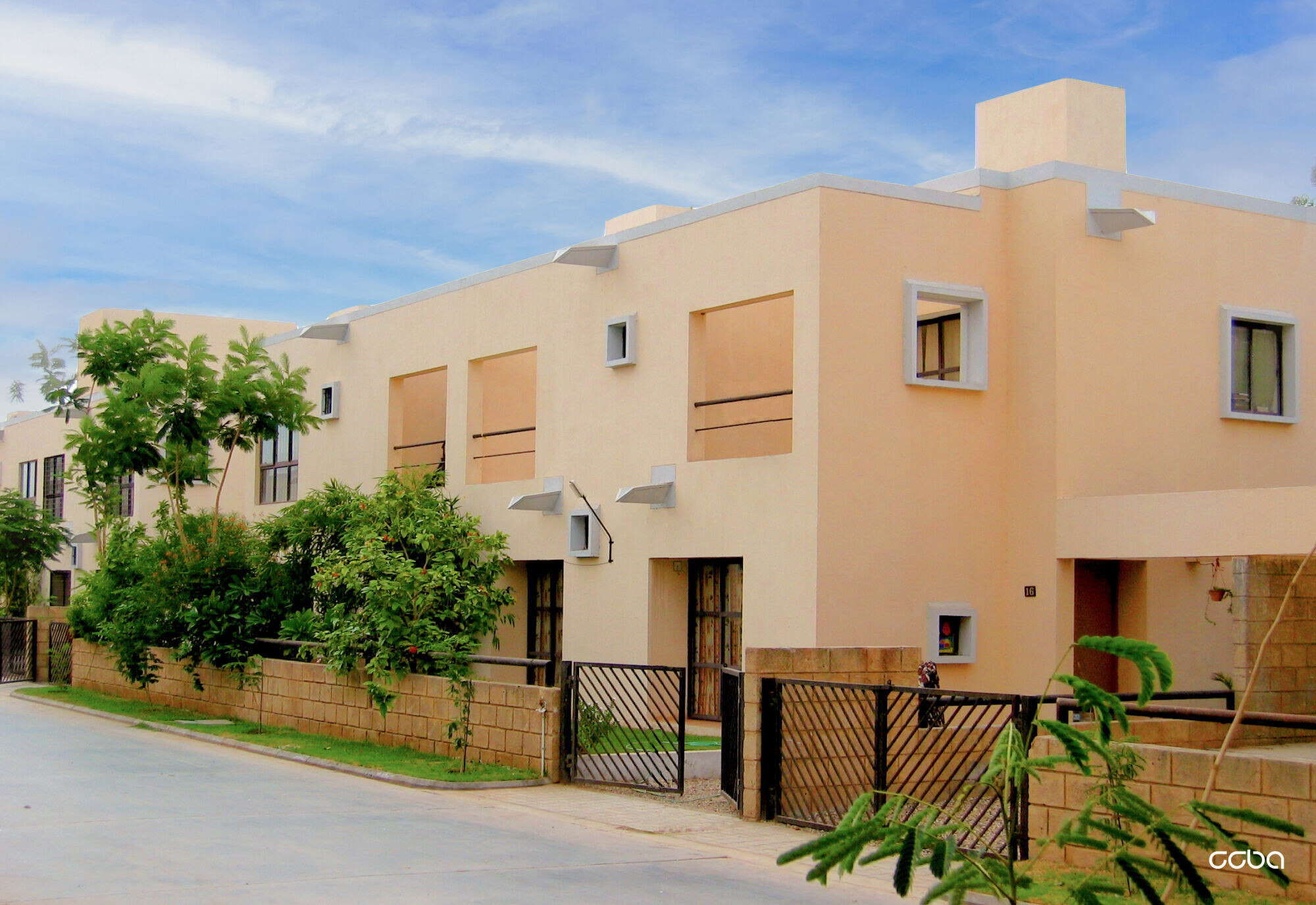
Basant Bahar's narrative underscores the importance of thoughtful design in creating communities that thrive both socially and environmentally. Its architectural style blends contemporary design with traditional Indian elements. This fusion results in a visually appealing and culturally resonant living space that stands out in the urban landscape of Ahmedabad.
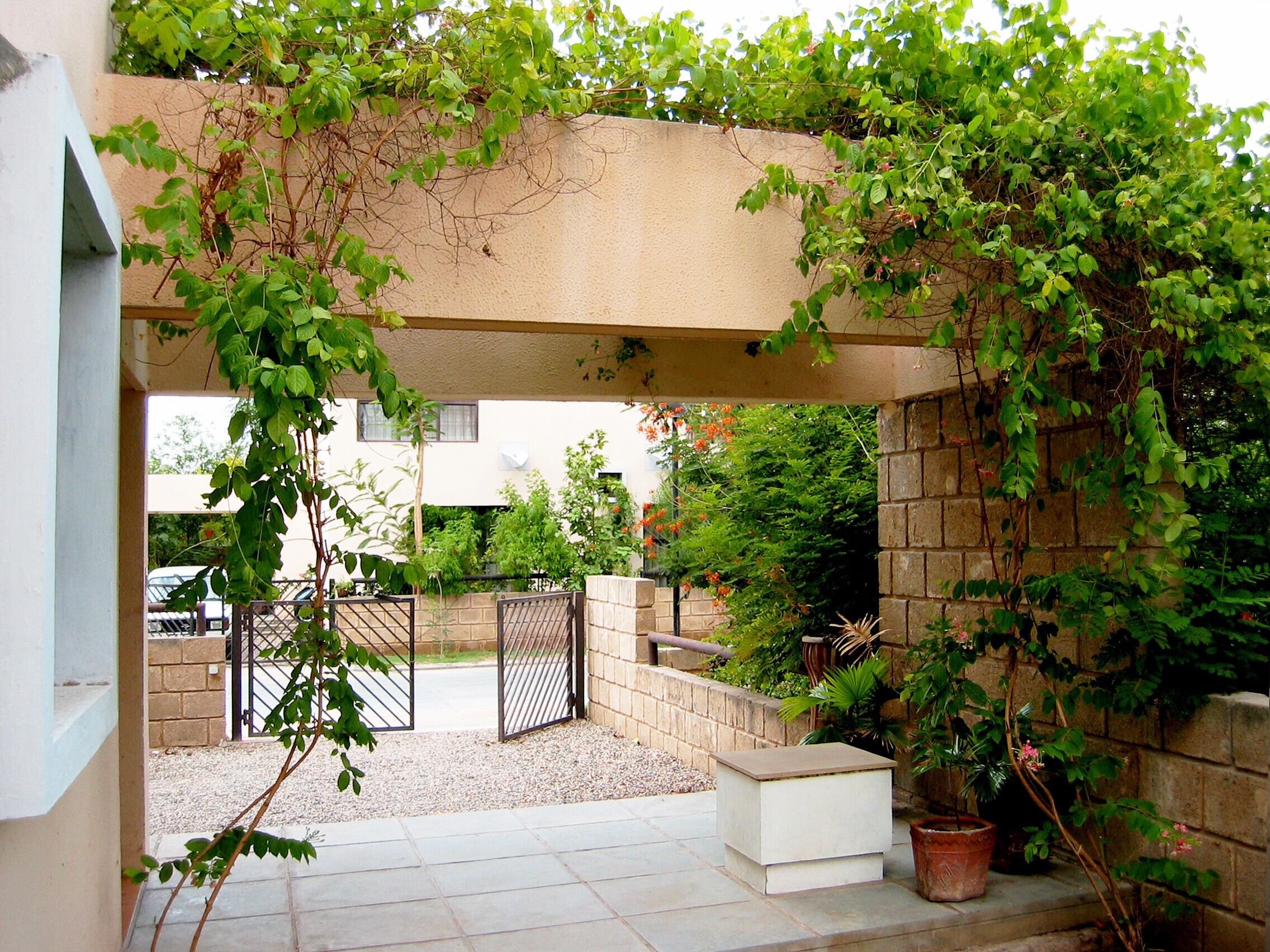
Fact File:
• Site Area: 4.63 Acres
• Built Up Area: 6,230 sq. ms
• Principal Architect: Prof. Christopher Benninger
• Architecture Team: Daraius Choksi and Rahul Sathe
• Landscape Design: CCBA Designs
• Interior Design: CCBA Designs
• Structural Design: Lavingia Consultants, Ahmedabad
• Utility Design: Soham Consultancy Services, Ahmedabad
• Text: Venessa Thomas
