The barn, erected in 1940, holds a prominent position at the main entrance and shall be converted into a multifunctional space serving as a showroom, meeting room and administrative hub for the company. Our aim is to craft an inviting environment that raises curiosity and grants insights for visitors, employees and passersby. We envision a space that can be explored, which is functional but surprises and preserves memories of its previous occupants.
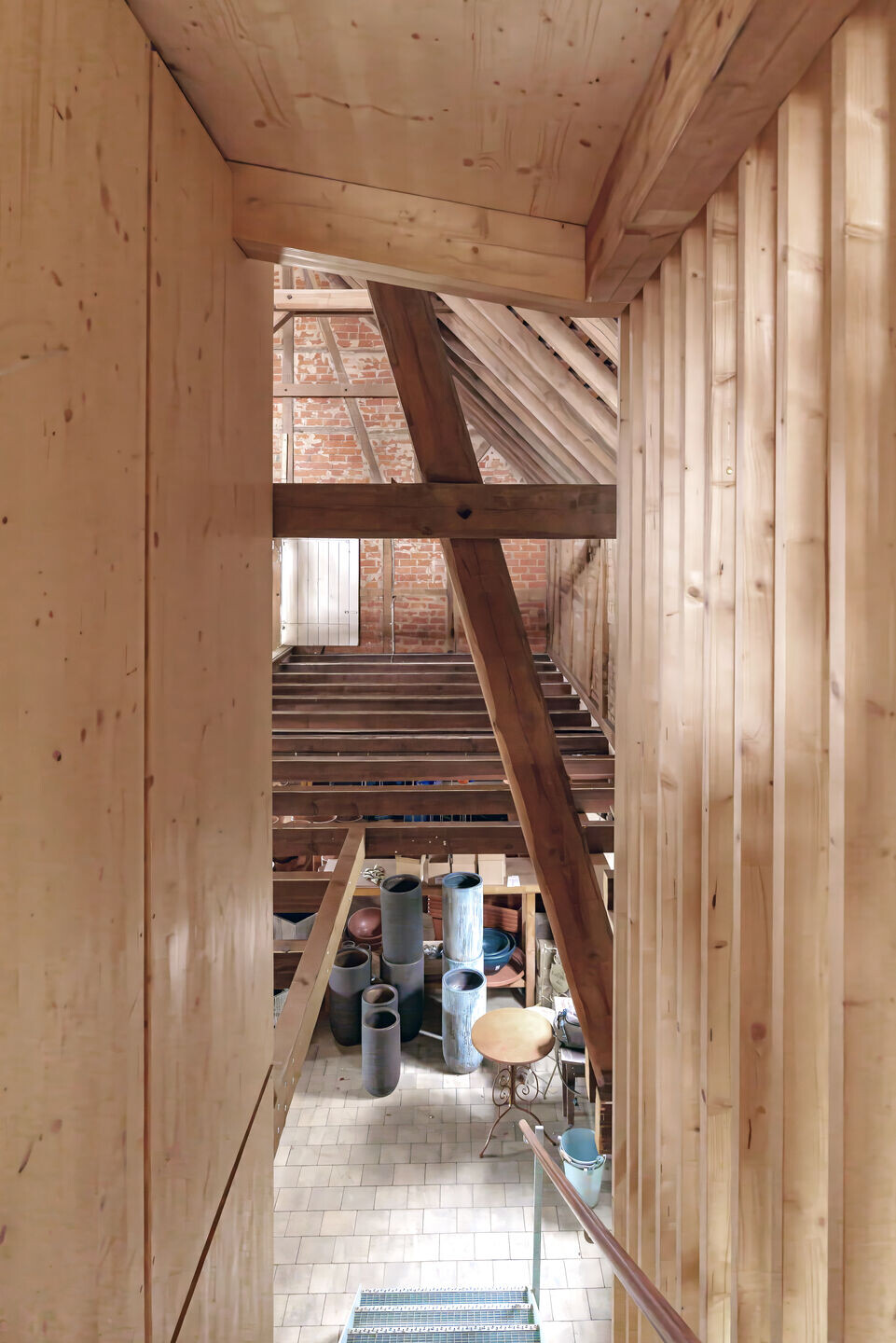
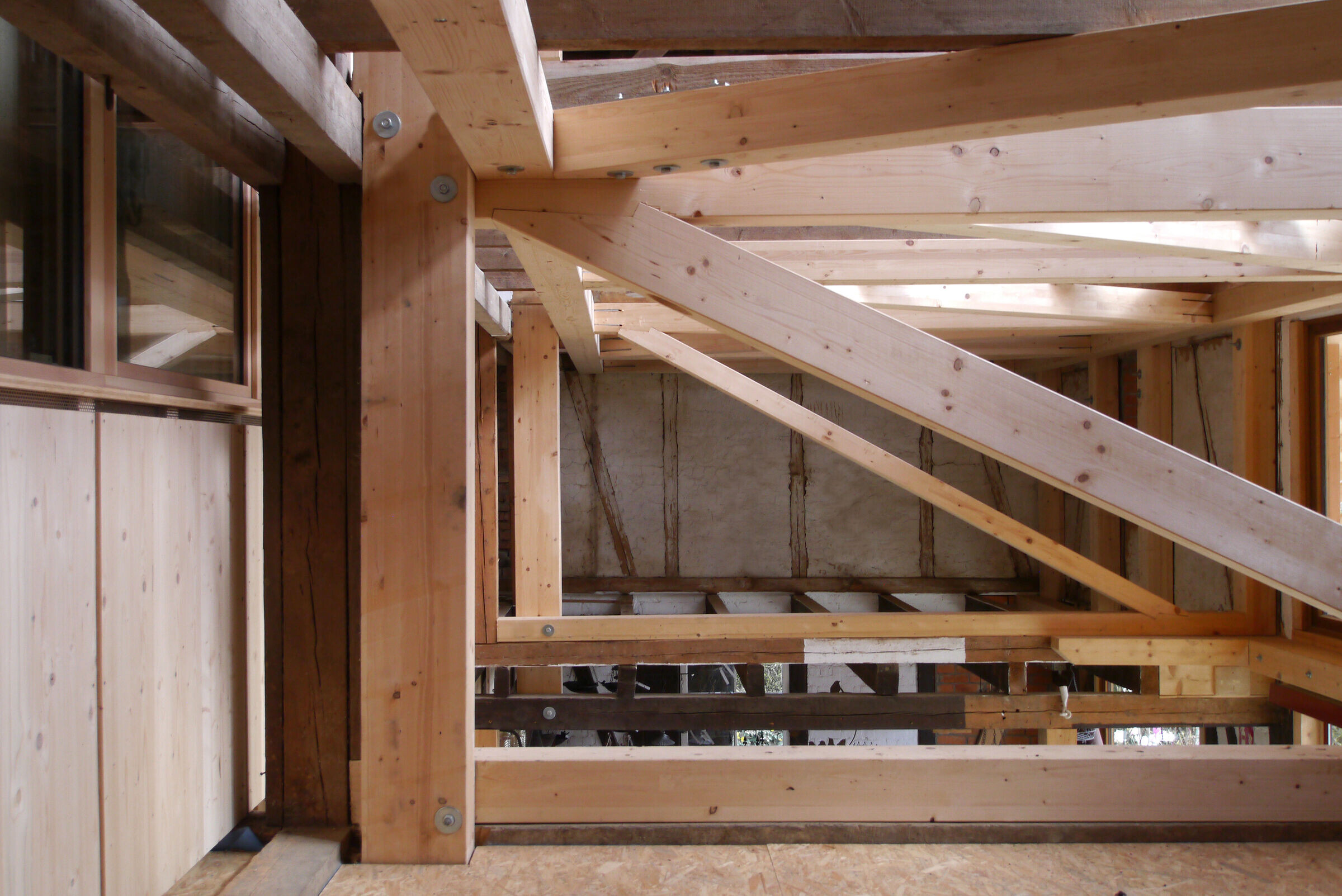
Three gables
How can we uncover the barn's inherent charm, with its natural stone walls, sandstone floors, and distinctive timber construction? A 'house within a house' concept, utilises the existing barn as a shelter from the elements. By liberating the interior space from fixed structures, a vast spatial volume is opened up. New functions are woven into the framework in order to preserve the existing structure as a whole. Two new additions provide all functions needed: a bridge structure housing a cash desk, plant room and office space, and a curtain wall façade with a canopy. Reactivating existing openings integrates the interior into the daily process of the garden exhibition, visitors and staff.
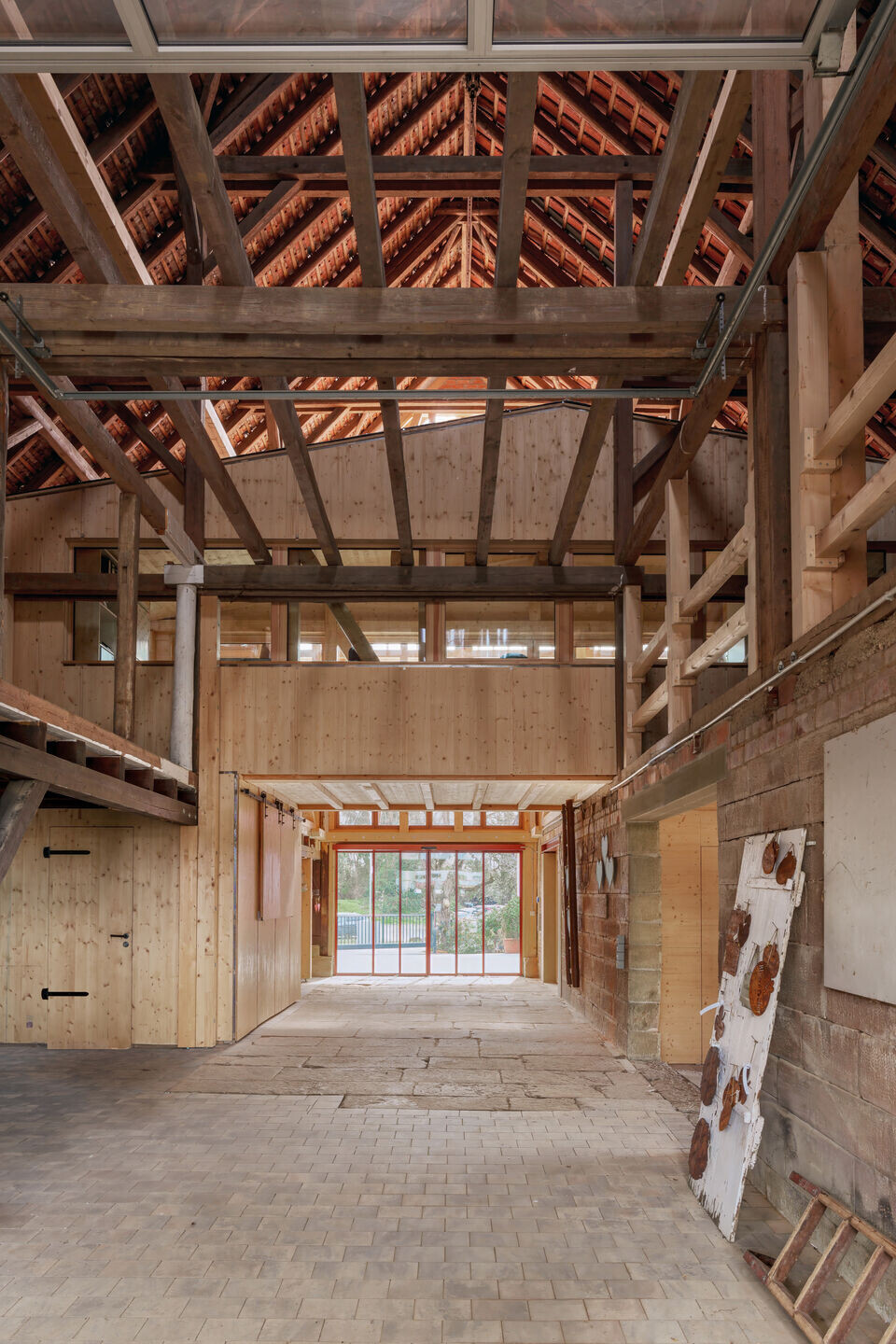
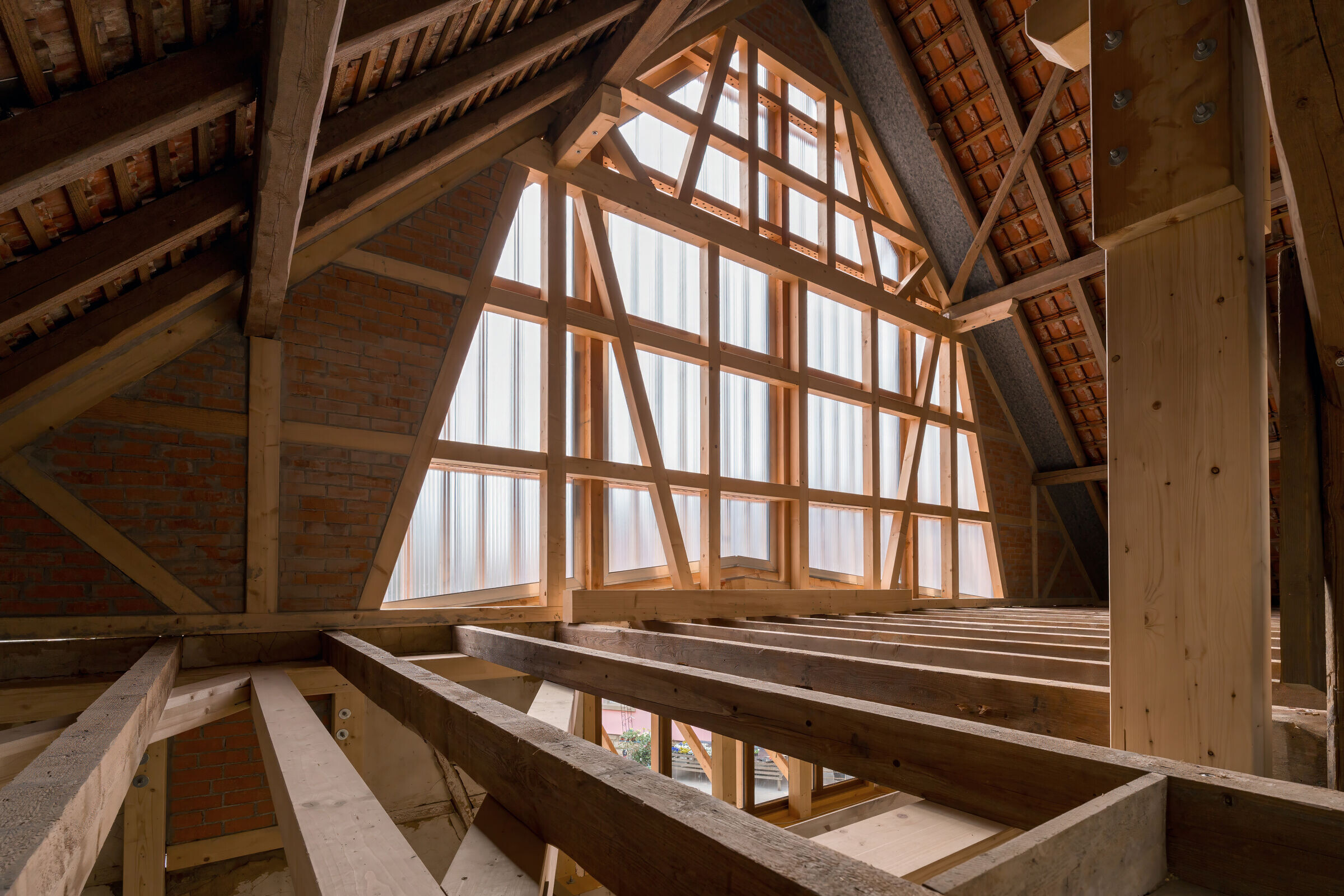
Due to its construction on existing foundations post-fire, the barn's shape is asymmetrical. The inserted structure mirrors the barn's roof, fostering a dialogue among the three gables: the barn itself, the canopy and the insertion.

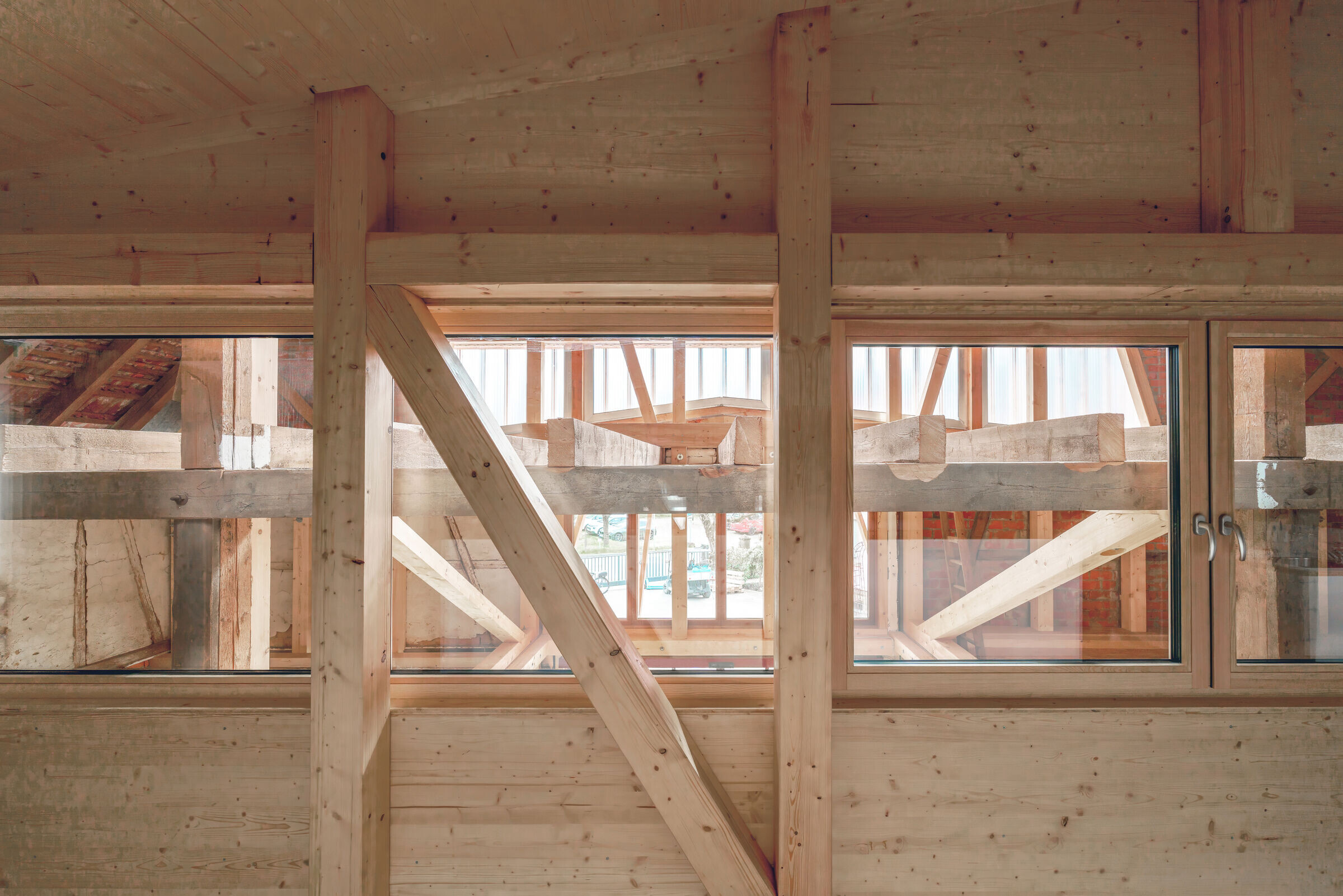
Sequence
Crafting a spatial sequence inside the barn reveals a passage in-between old and new, light and shadow, as well as narrow and wide spaces. In the south façade, the old timber structure is opened up to admit daylight and to enhance the perception of the spacious roof during the day. At dawn, the inner structure emerges from the outside and becomes visible for passers-by. That is why no additional openings are required in the characteristic large roof covering.
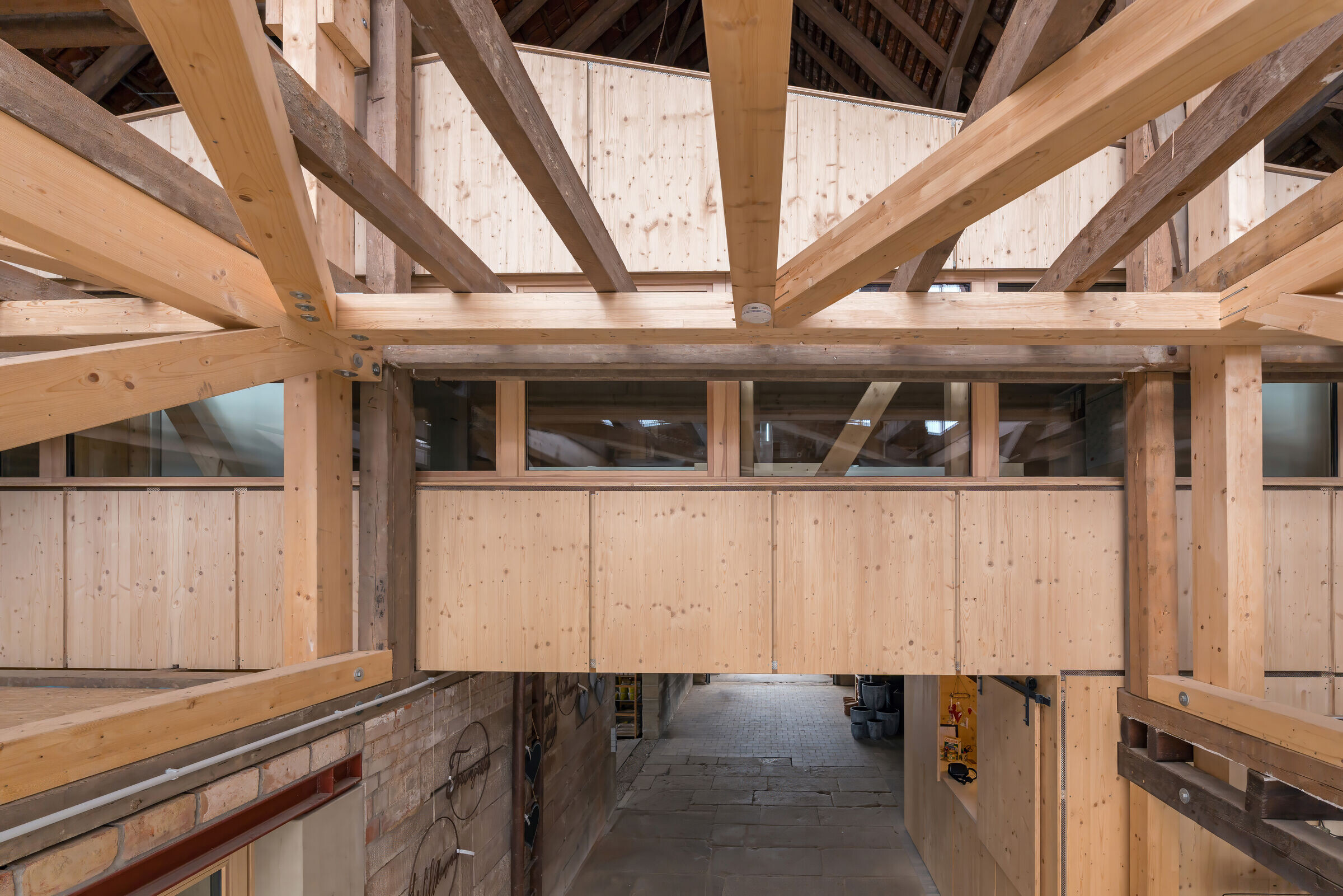
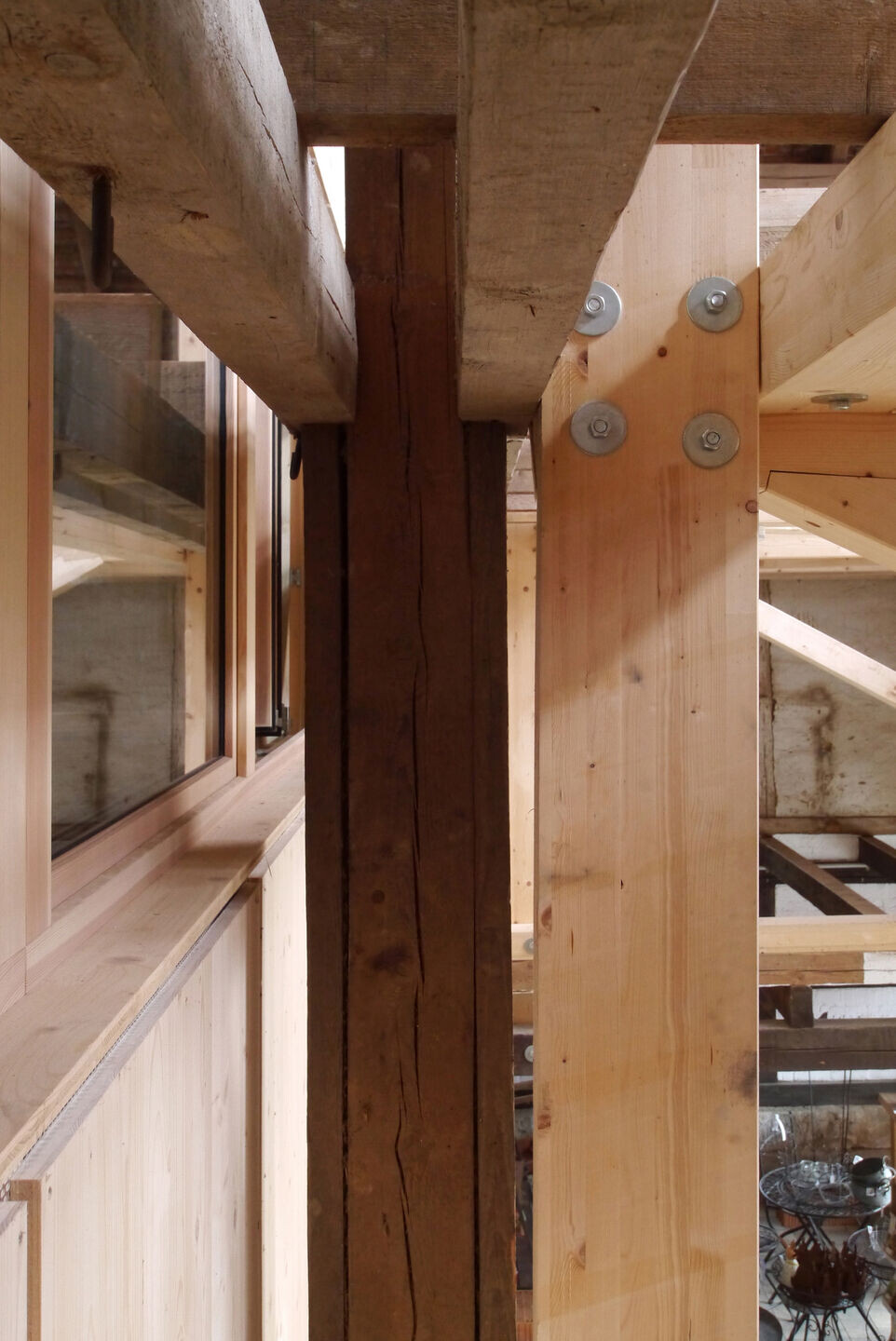
Sustainable Transformation
Minimizing heated spaces represents an energy-efficient and resource-conscious solution tailored to the client's needs. The enduring materials of sandstone, brickwork, and exposed timber framework defined the interior in the past and will in the future. All new cladding and structural elements are made in timber. Natural stone and tile floors, refer with abstract pixel motifs to plants, sold outside in the tree nursery.























