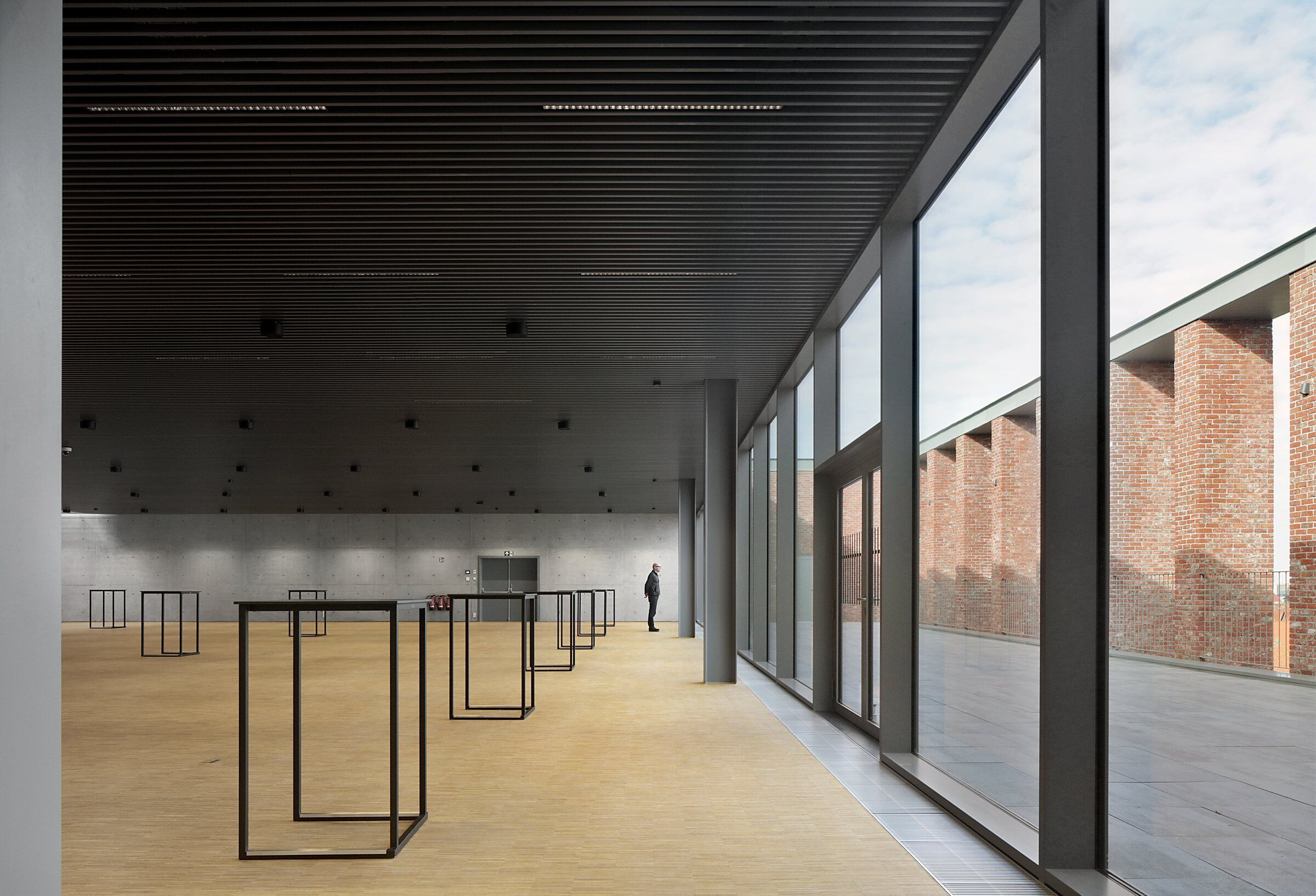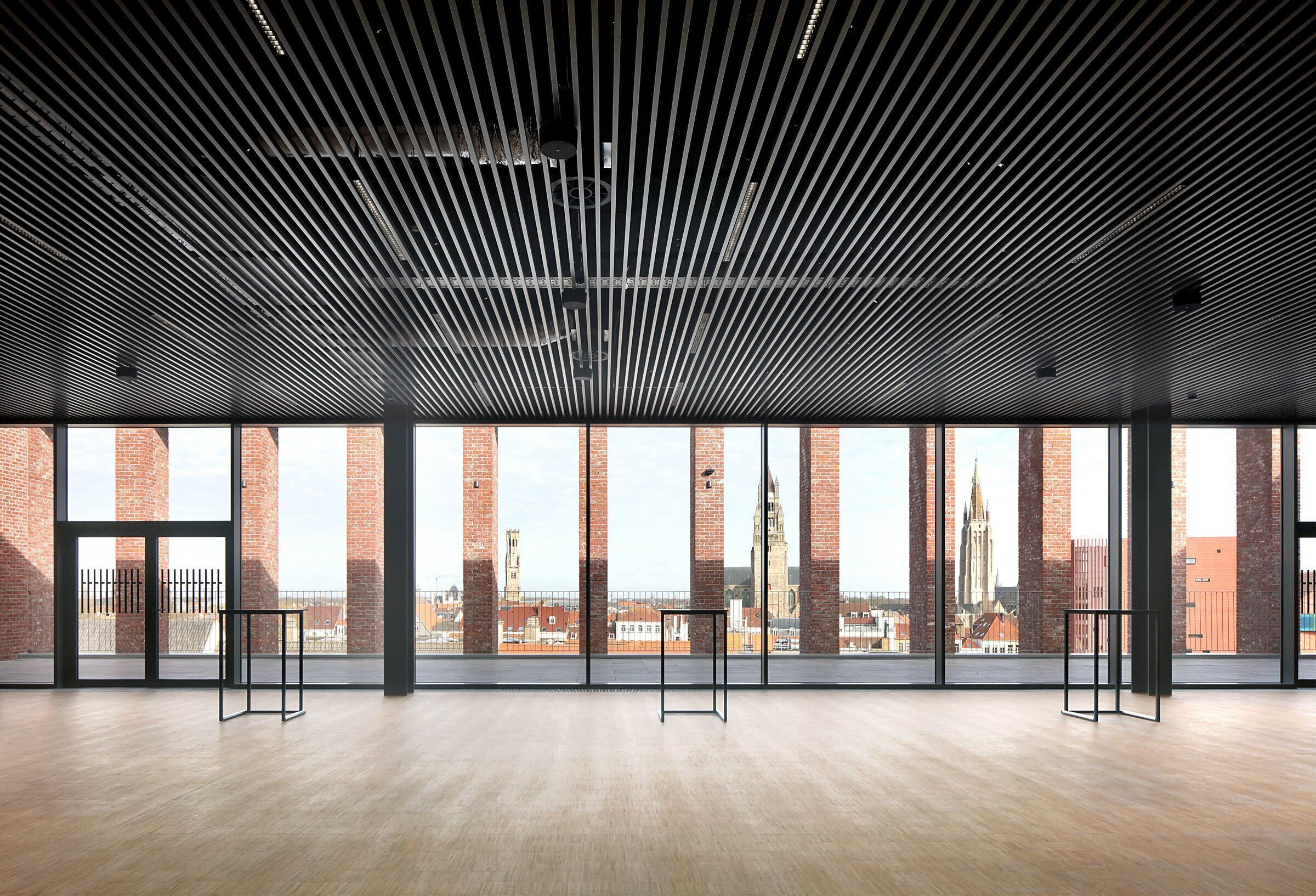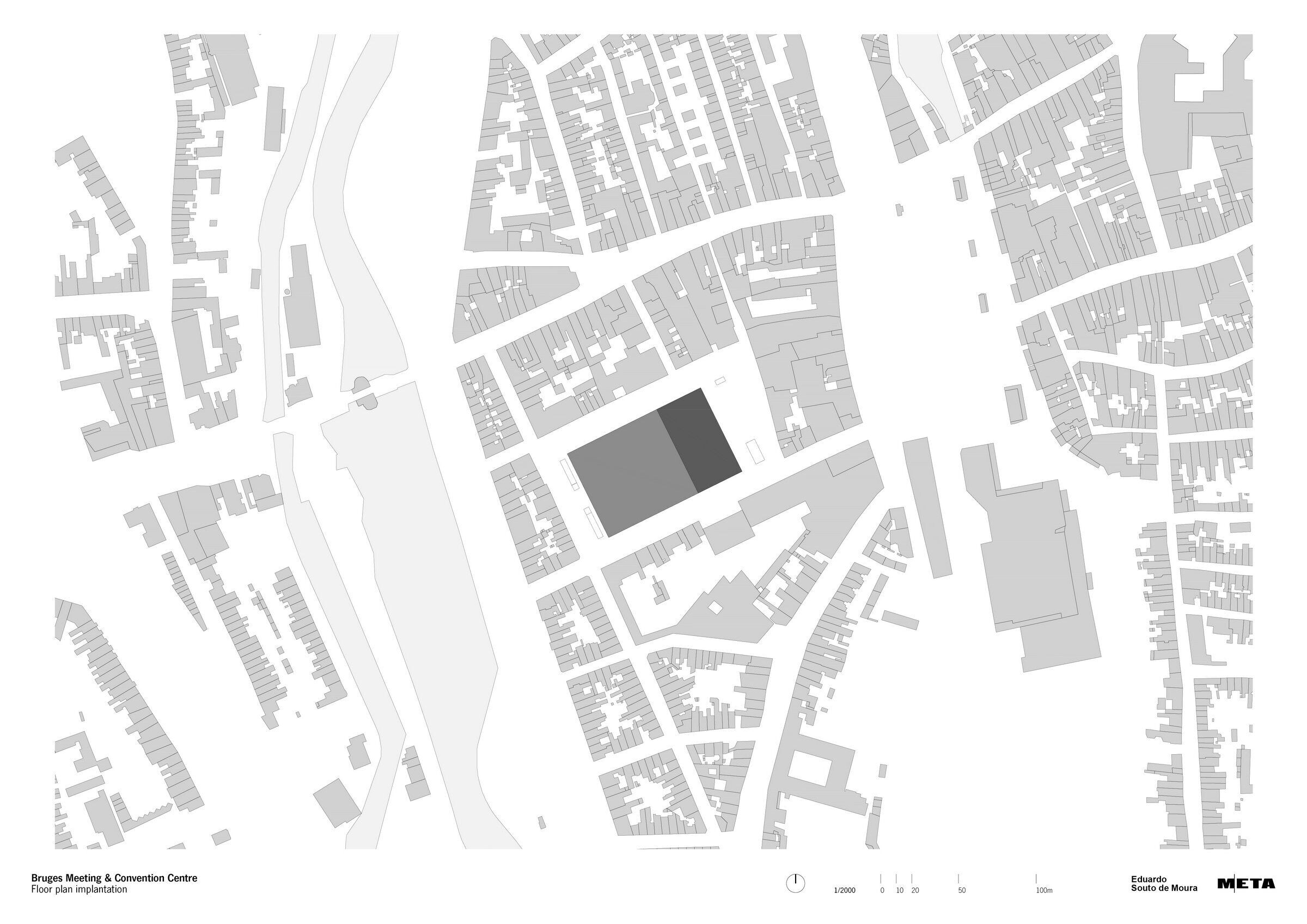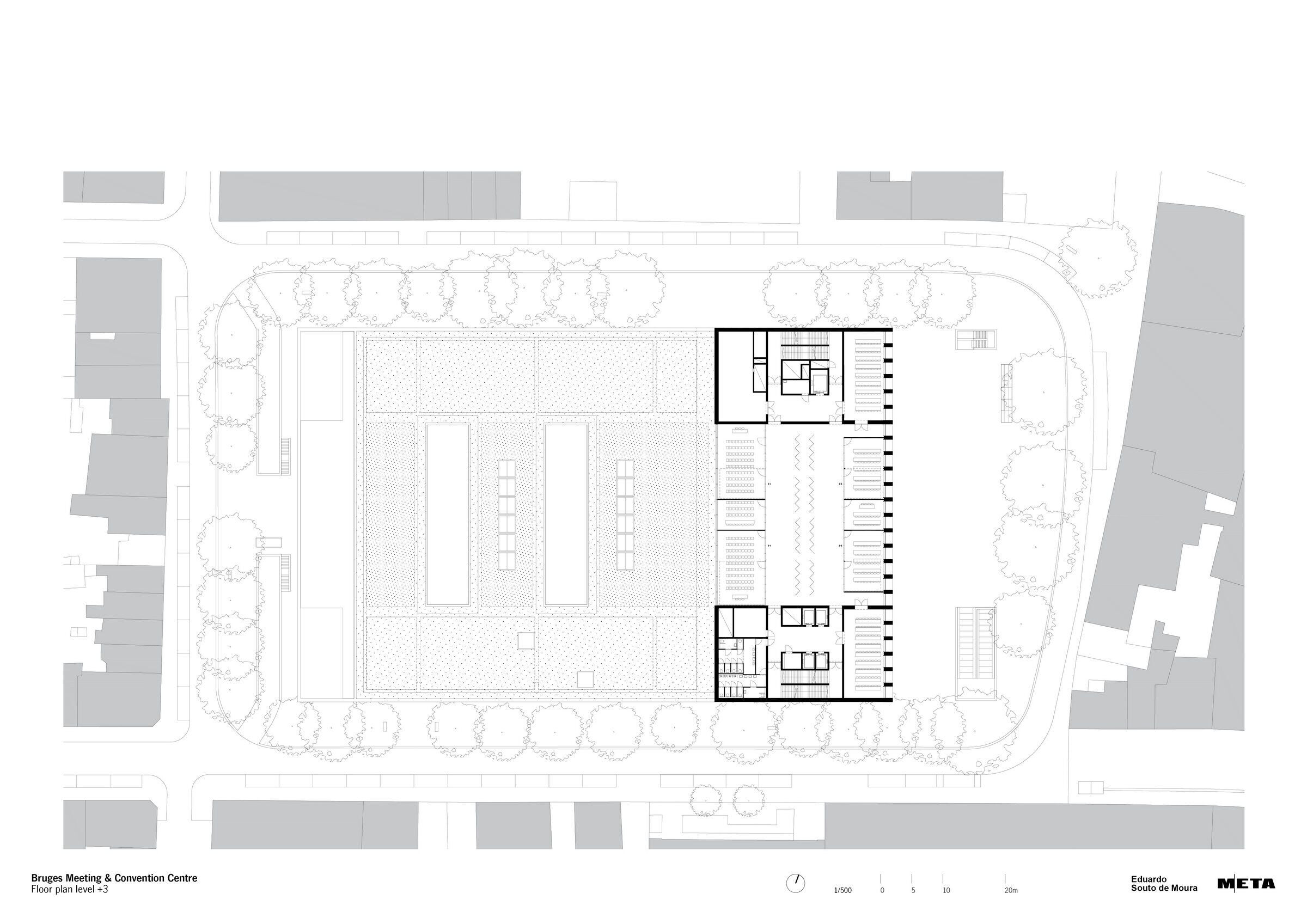Bruges meeting & convention centre in the heart of bruges enters into an open dialogue with the neighbourhood
The Bruges Meeting & Convention Centre (BMCC) is a landmark urban renewal project by Eduardo Souto de Moura and META architectuurbureau, located in the heart of the historic city. With a multifunctional exhibition hall on the ground floor (4,500 m²), which also serves as a public covered square, the building is an integral part of the neighbourhood. The upper floors accommodate a conference area for over 500 participants.
In selecting Souto de Moura and META for this project, the City of Bruges sealed its reputation as a champion of architectural quality.
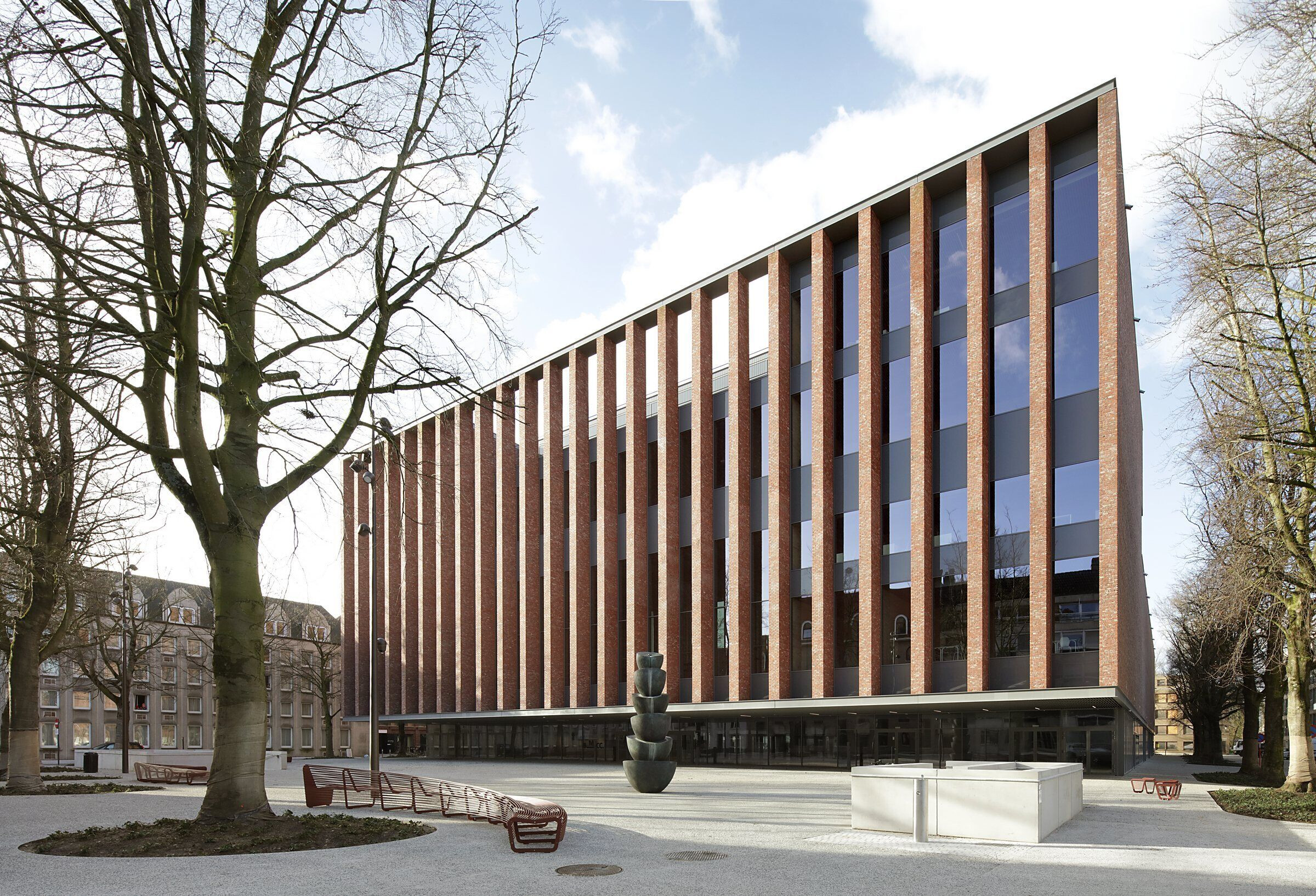
Eduardo Souto de Moura:
«The entrance is dominated by an impressive cantilever that provides a covered entrance. The floating canopy – a sheltered meeting place in both summer and winter – also organises a gradual transition between the forecourt and the entrance of the building.»
Bruges’s previous exhibition hall, now demolished, was erected as a temporary structure over 50 years ago (in 1966) by Groep Planning. When it became increasingly clear that it was physically unable to meet contemporary programming requirements, the City of Bruges launched an urban renewal project with the intention of creating a new dynamic in West-Brugge. Besides the construction of a new exhibition hall – extended with a conference space – the area surrounding the new building was completely redesigned.
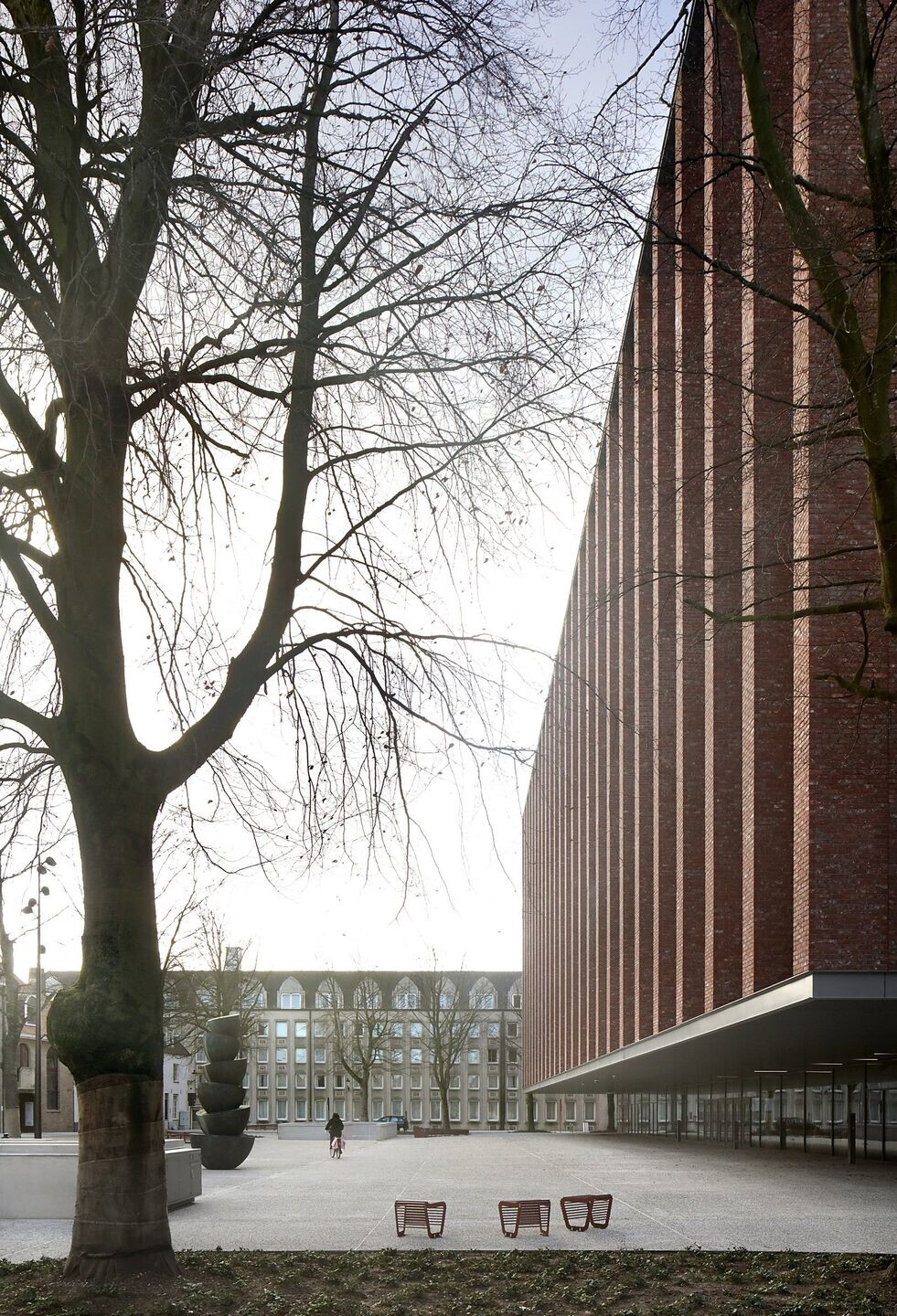
District-oriented and dynamic
The architectural team – Eduardo Souto de Moura and META architectuurbureau – has delivered an open and virtually obstacle-free exhibition hall that can accommodate every type of event, from trade fairs and conferences to public gatherings and even concerts. But at the same time, by opening up the outer glass walls of the exhibition hall, the area can be transformed into a public covered square, accessible to passers-by and an integral part of the neighbourhood.
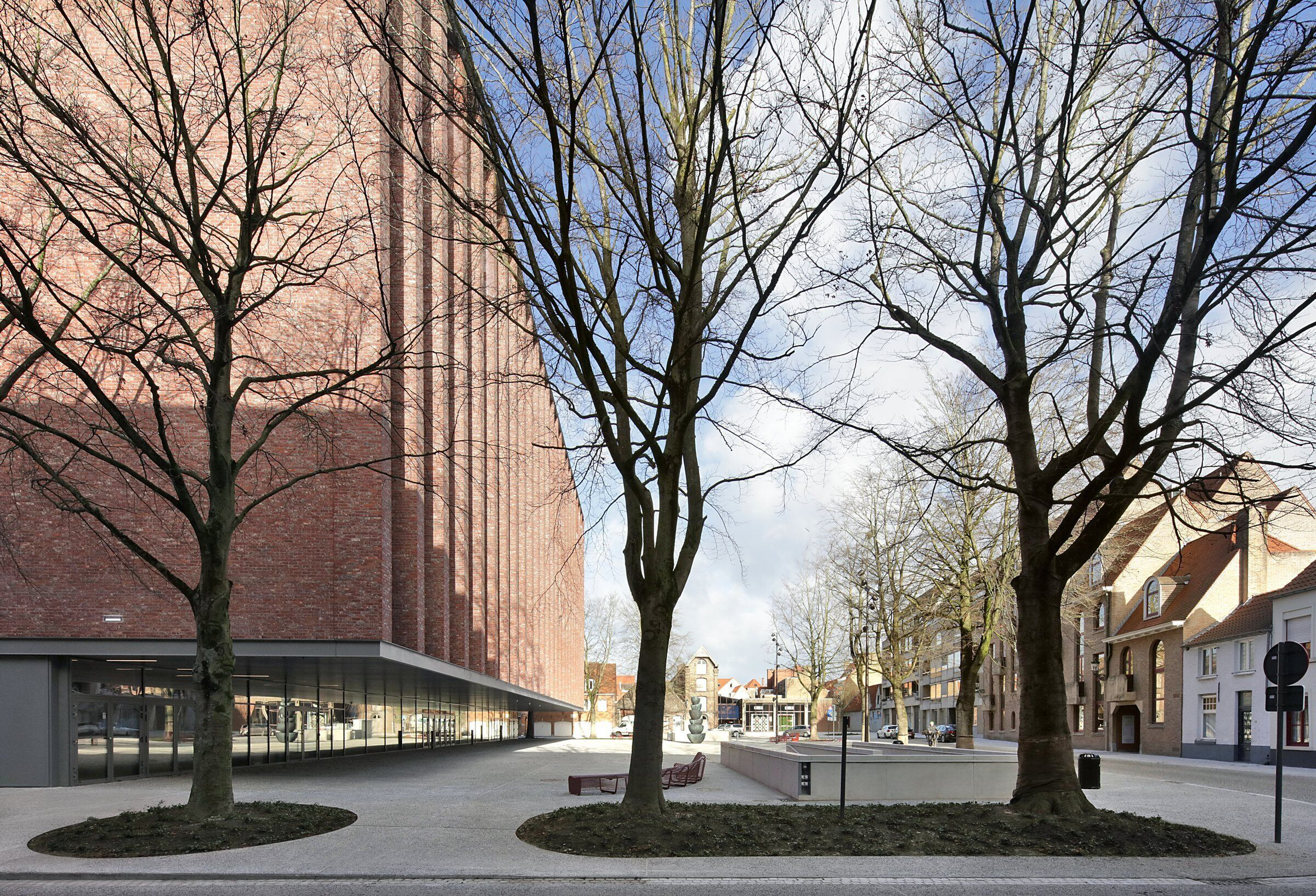
Iconic trees
The preservation of the majestic trees that have long graced the Beursplein was a non-negotiable stipulation from the very outset. The design team responded to the city’s request with immense skill: a building was designed that integrates itself into the city and enters into an open dialogue with the neighbourhood. The trees, in turn, provide a beautiful green setting.
Beech trees are generally sensitive to changing soil conditions. The architectural team succeeded, to everyone’s relief and satisfaction, in supporting the mature trees safely and healthily through the building works. The designers worked in collaboration with external arborists and the City of Bruges’ Public Works Department.
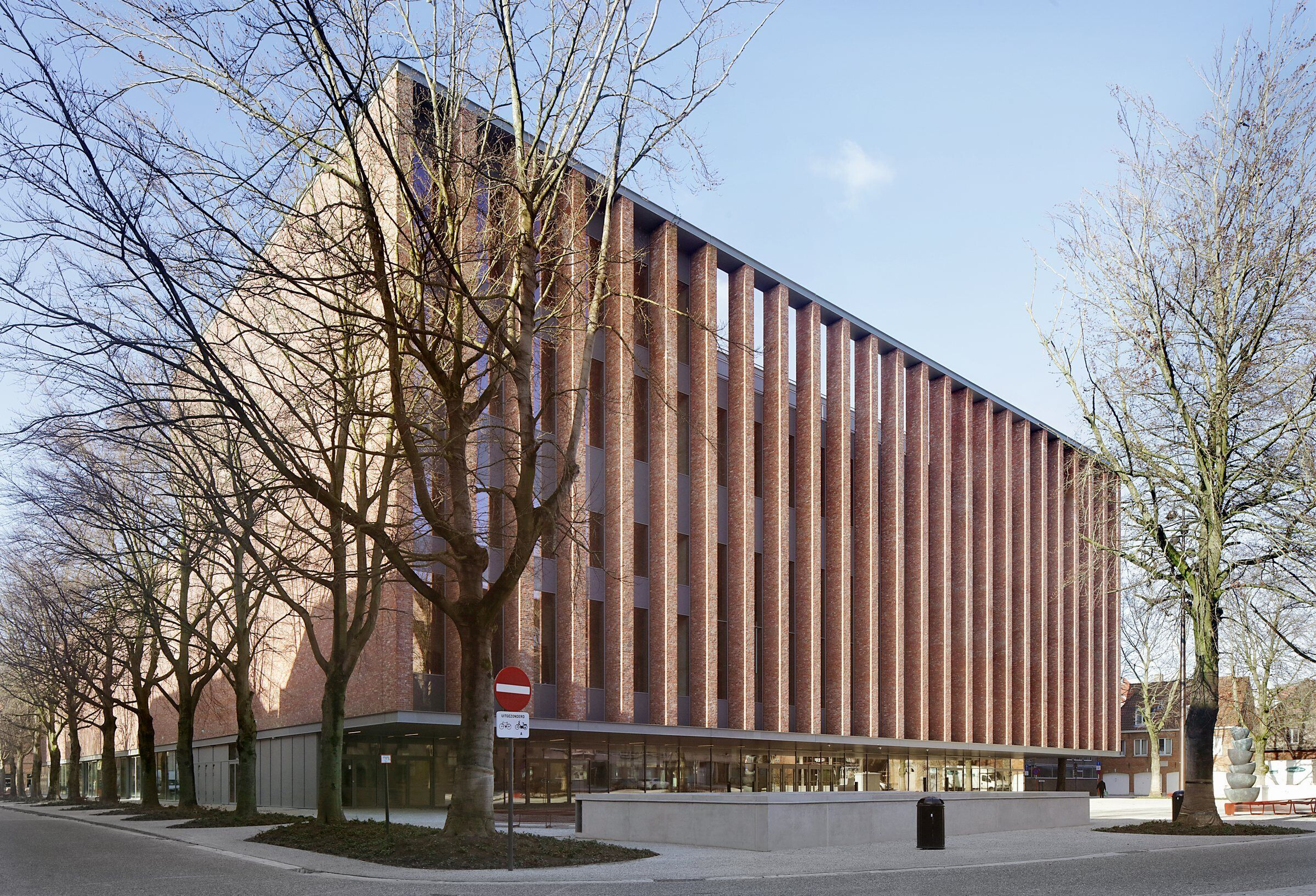
Bruges Meeting & Convention Centre
Monumental and welcoming architecture
Functional division and flexible use are two of the building’s greatest assets. Connected by a shared entrance, the exhibition and conference areas can be used independently or simultaneously. While the exhibition hall is organised horizontally, oriented towards the neighbourhood and immediately accessible from outside, the conference area is stacked vertically.

Eric Soors, META architectuurbureau:
«The glass plinth around the exhibition hall connects directly to the city, while the inviting roof terrace on the conference area offers a view of the ‘world’. Exhibitions and conventions, for the city and the world. Both functions are wonderfully united in this building.»
The monumental building rests on a glass plinth. This enhances the transparency at ground level whole emphasising the public character of what can also be a covered square. The entrance is dominated by an impressive cantilever that provides a covered entrance. The floating canopy – a sheltered meeting place in both summer and winter – also organises a gradual transition between the forecourt and the building’s entrance.
The massive brick columns lend an attractive cadence to the façade. With their solid character, they provide plenty of shade but also serve as an integral sun shield. From the second floor, they direct the viewer’s gaze from inside to outside and over the city centre, where the three towers of the Belfry, the Saint Salvator’s Cathedral and the Church of Our Lady define the Bruges skyline.
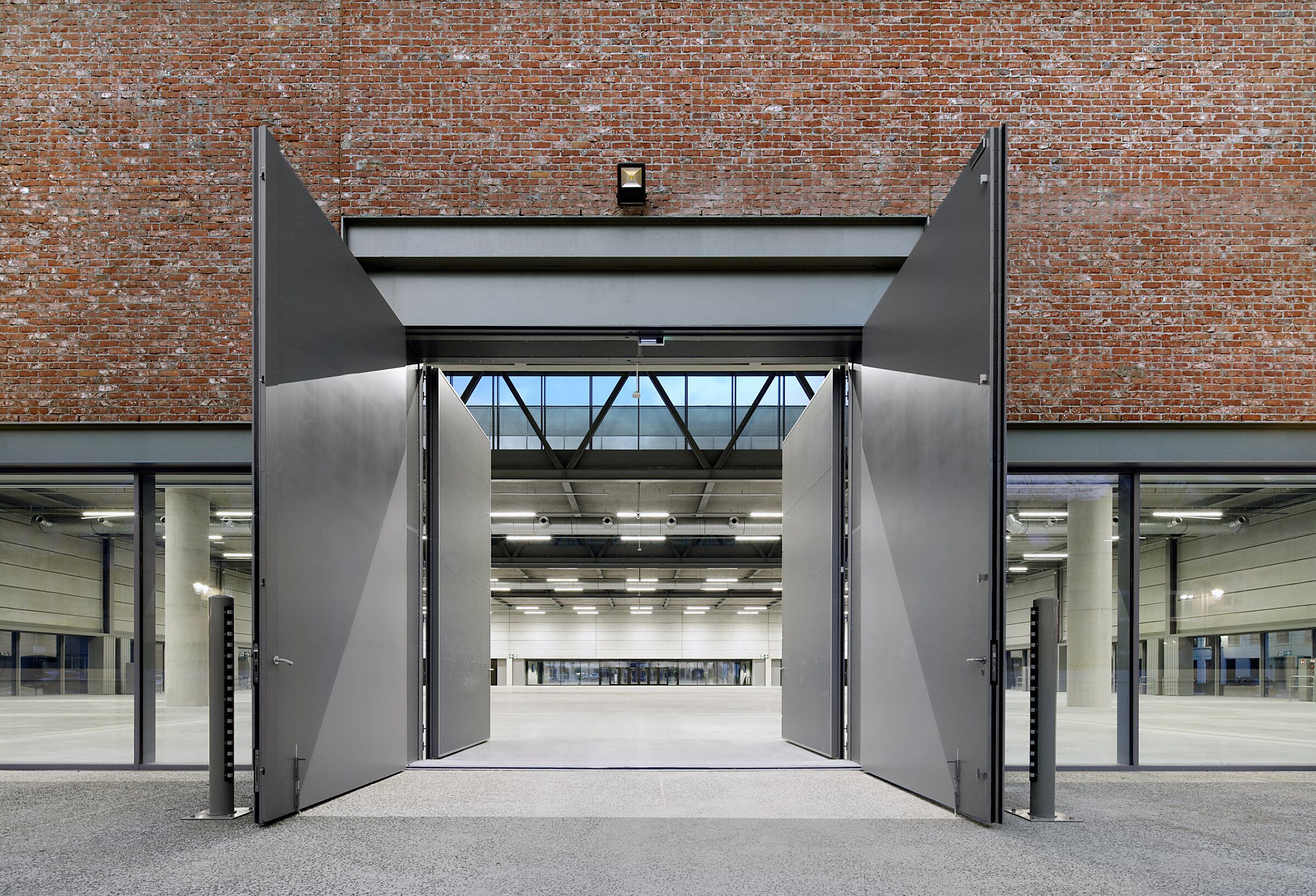
Brick with a nod to historic Bruges
The building has a robust, massive appearance thanks to the use of reddish brown bricks that correspond to the colour palette of the city. The bricks are fully set in the mortar and with a simple levelled joint they allude to traditional masonry techniques. A reference to historic Bruges.
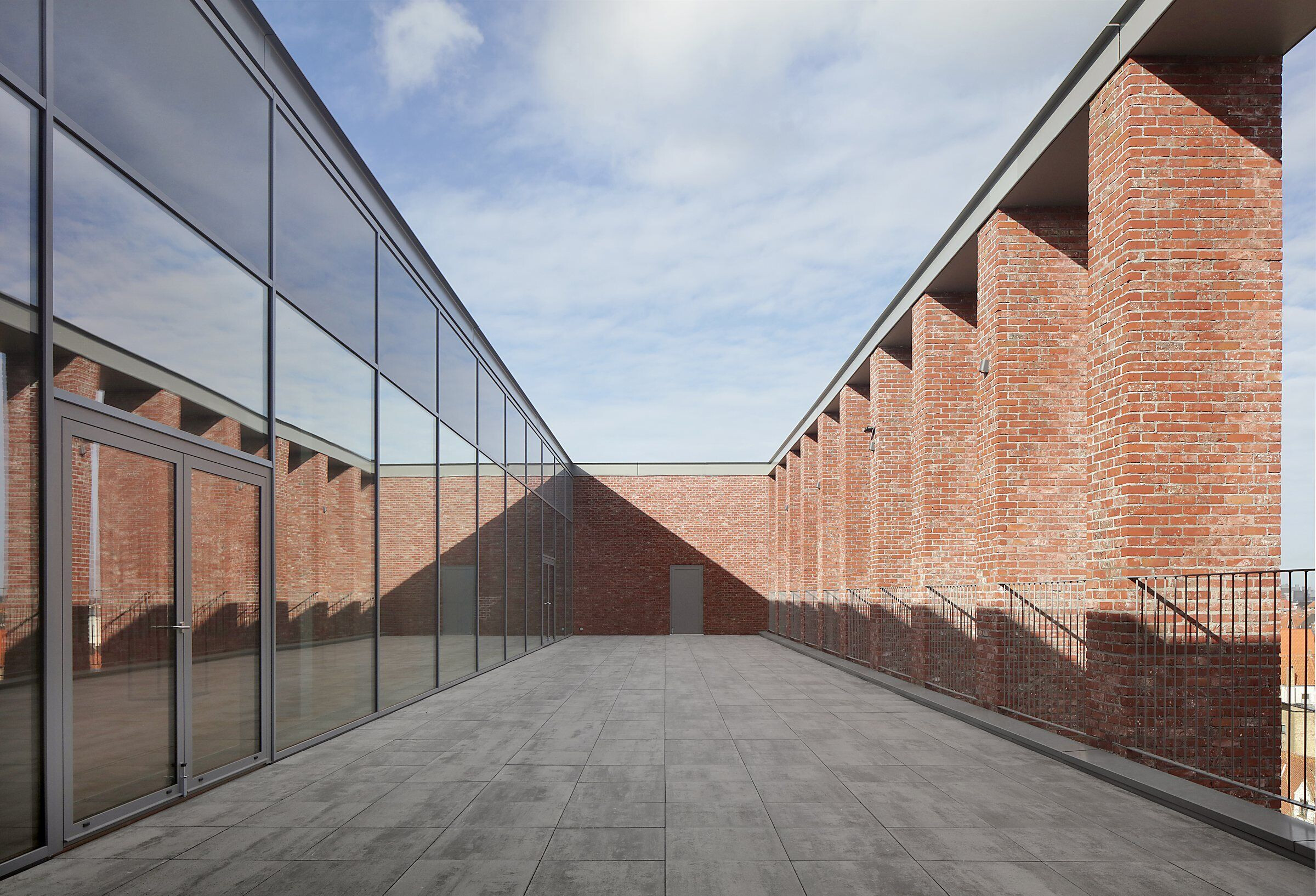
Comprehensive programme with three-chairs principle
Combining an exhibition hall with a conference centre creates a natural convergence between the two functions. Moreover, the addition of a convention facility not only meets the demand for accommodating groups of 500+ people in the heart of Bruges. It also responds to Bruges’ tourist offering, with conference visitors finding their way to the centre mainly on the less touristy weekdays. In this way, the fairs and conventions will contribute to the tourist revival.
The conference centre has been designed according to the three-chairs principle: a conference participant has a seat in the plenary hall, in the meeting rooms and in the catering area. The latter adjoins a terrace that offers an unrivalled view across the city. In more detail, the programme also includes a divisible auditorium with retractable seating for over 500 visitors, 12 meeting rooms that are also divisible, a catering area of 675 m², an adjoining terrace of 176 m², an underground bicycle shed and spacious, user-friendly parking for organisers.
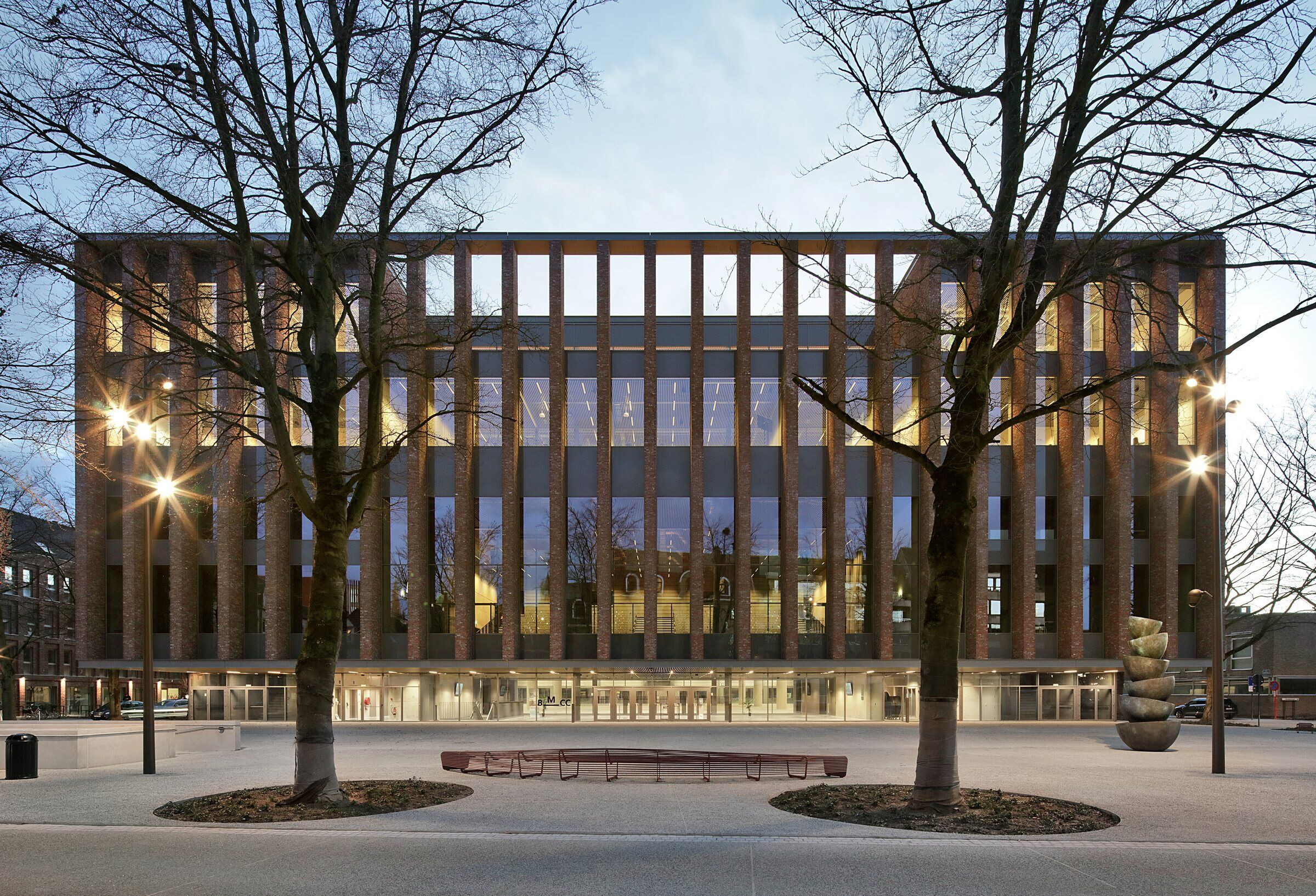
The Beursplein and its surroundings
Tradition, harmony and innovation
The Beursplein and surrounding streets were all renewed – façade by façade – as part of the redevelopment scheme. The pavement, the street and central area were redesigned into a square, with soft mobility and an ambitious visual quality. The public space supports the BMCC. An all-embracing gesture that mediates between indoors and outdoors, but also between the square and the city.
The Beursplein, which used to be a car park, has primarily become a new urban square that radiates tranquillity. A well-conceived street profile creates additional free space around the perimeter. This not only benefits the residents, but also the catering industry, the nearby schools, the student facilities and the hotels. Because of the limited intensity, the street profile is embedded in a virtually level square. As a result, car traffic becomes secondary and the soft road user takes precedence in the space.
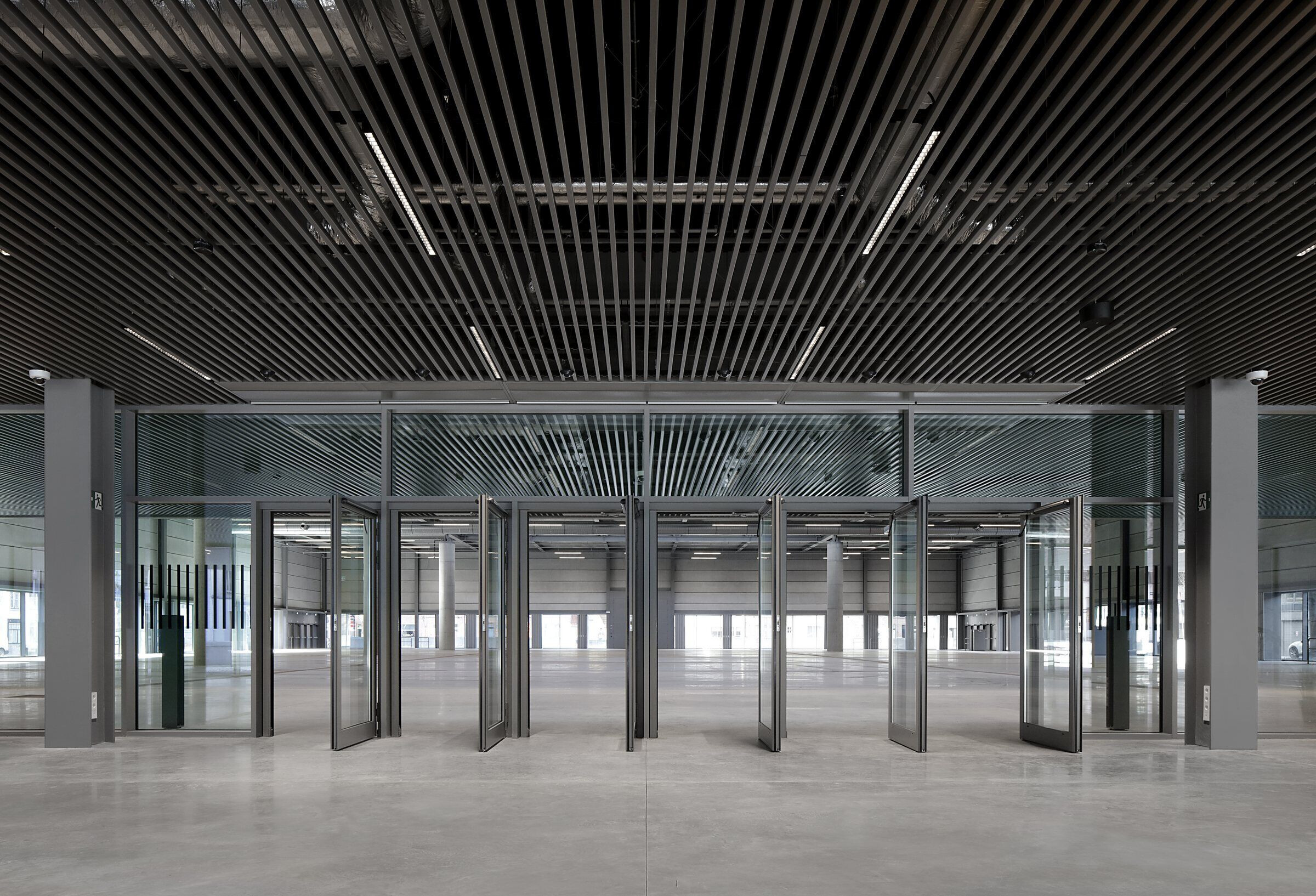
The Beursplein was finished in a high-quality washed concrete, in line with the interior flooring of the BMCC. An unexpected choice, given that the majority of Bruges’ streets are paved with cobblestones. The atypical paving was a conscious choice by the design team, who considered the functional use of the new site. The choice of materials brings a specific character and experiential quality to the site: concrete and cobblestones seek out the same colours, tones and textures. The light grey composite has been washed out so that the fine black gravel in the concrete catches the light. Matching this are the cobblestones in Portuguese granite. The two materials create a harmonious whole.
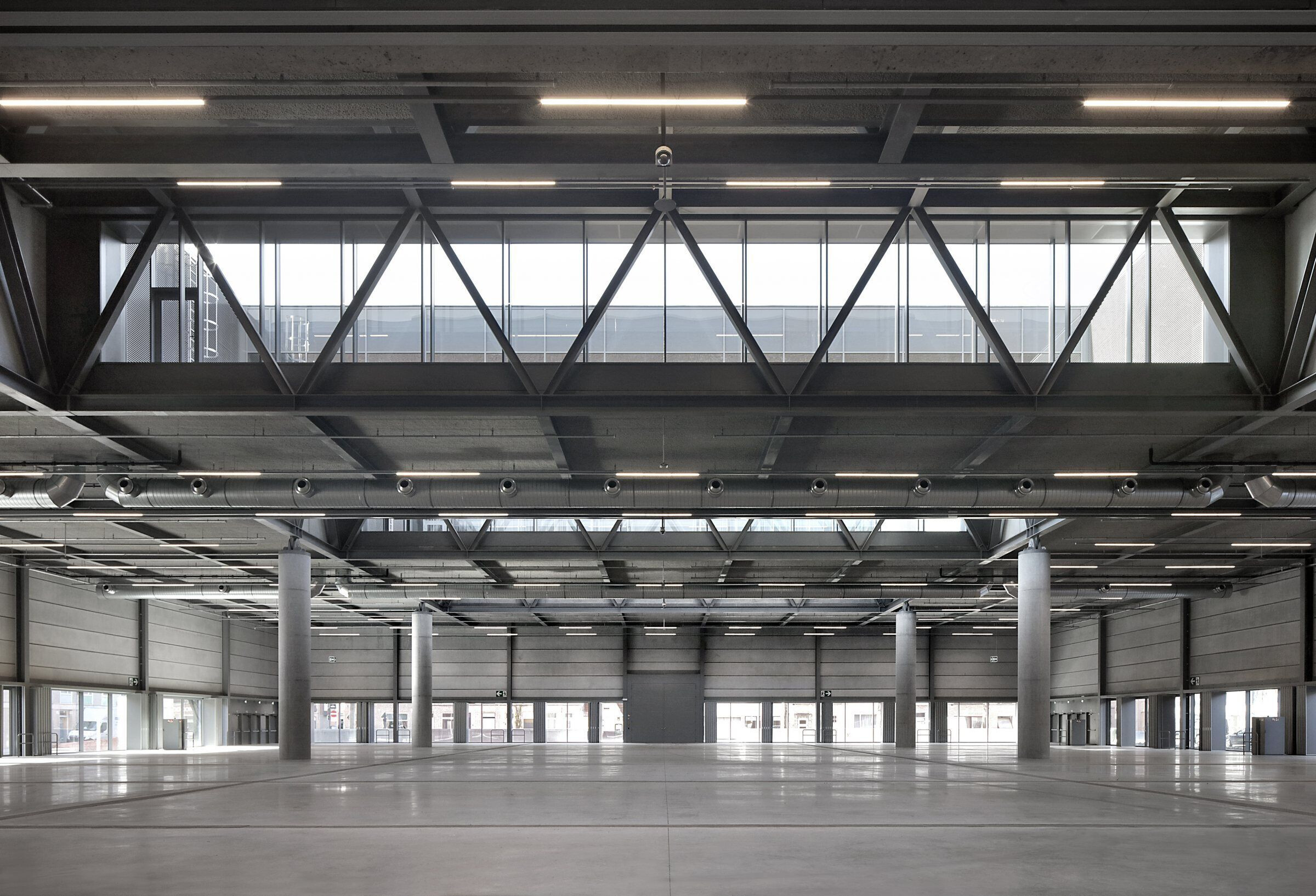
The parking spaces around the square are paved with Swedish granite cobblestones, recovered from the old Beursplein.
The oversized tree beds emphasise the presence of the beeches on the square, but above all provide enhanced growing conditions. The evergreen undergrowth ensures a continuous green collar around the Beursplein. In the spring, more than 8,000 daffodils will also appear under the trees. A new Magnolia has also been planted. The latter will provide a striking display of flowers in the spring when the beech trees are still dormant.
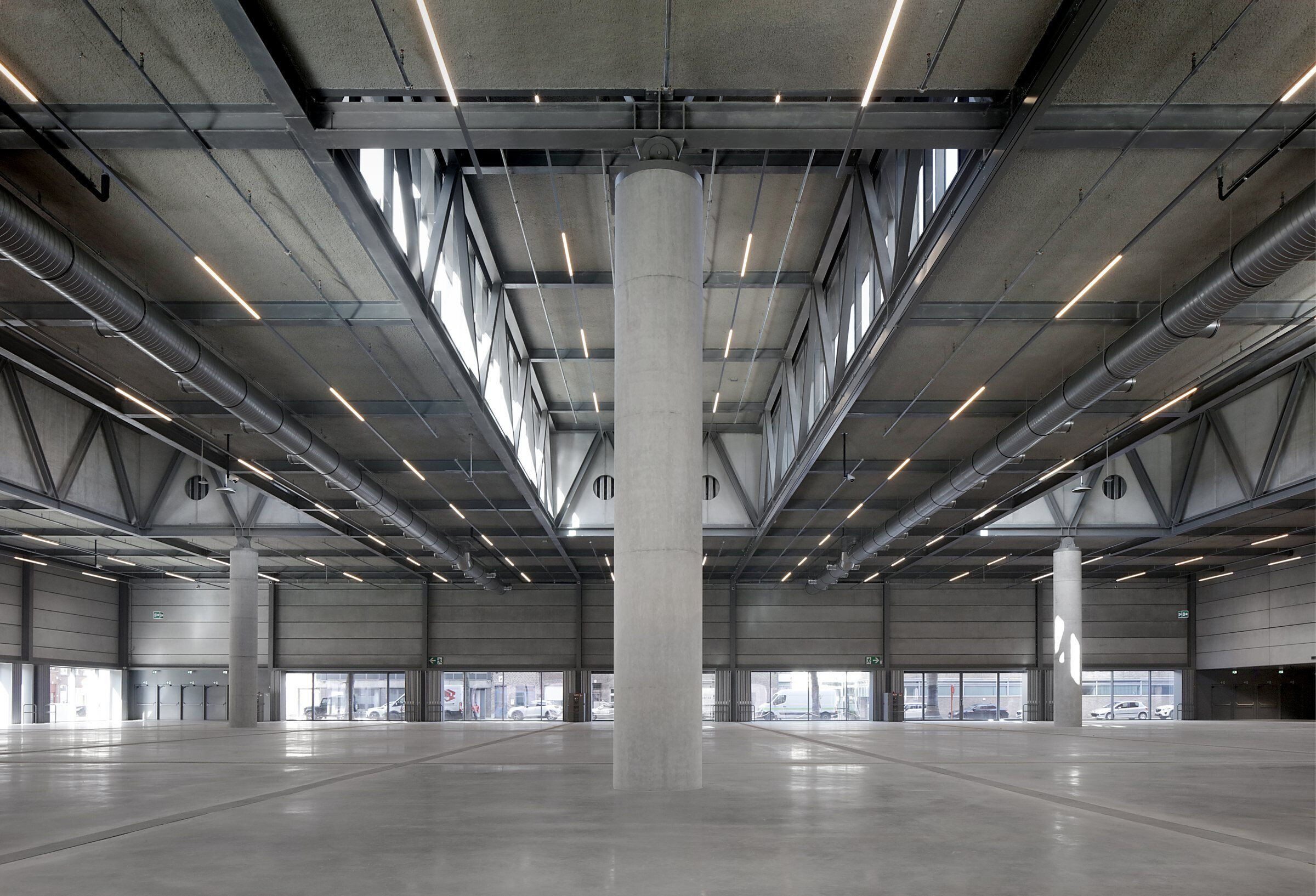
Art integration by Philip Aguirre y Otegui
A bronze sculpture by the artist Philip Aguirre y Otegui (b. 1961, Schoten, Belgium) was selected for the square in consultation with both the City of Bruges and the architects. With De Bron [The Source], the artist brings the forecourt to life, a meeting place for young and old.

Philip Aguirre y Otegui:
« Opposite the geometrical pattern of the building’s facade is a stacked arrangement of organic forms, playful and dynamic. The bronze sculpture has a green patina to contrast with the reddish brown brick used in the building. The irregular stacking of bowls, inspired by gourds, together form a source where the water gently trickles down to the square. Water is the source of all life. A spring is an excellent place to meet; children come to play, the elderly come to muse or meditate. A spring connects. The sculpture wants to radiate a harmonious, playful and poetic power. Visitors and passers-bywill find their own meaning in the work and enjoy its beauty. »
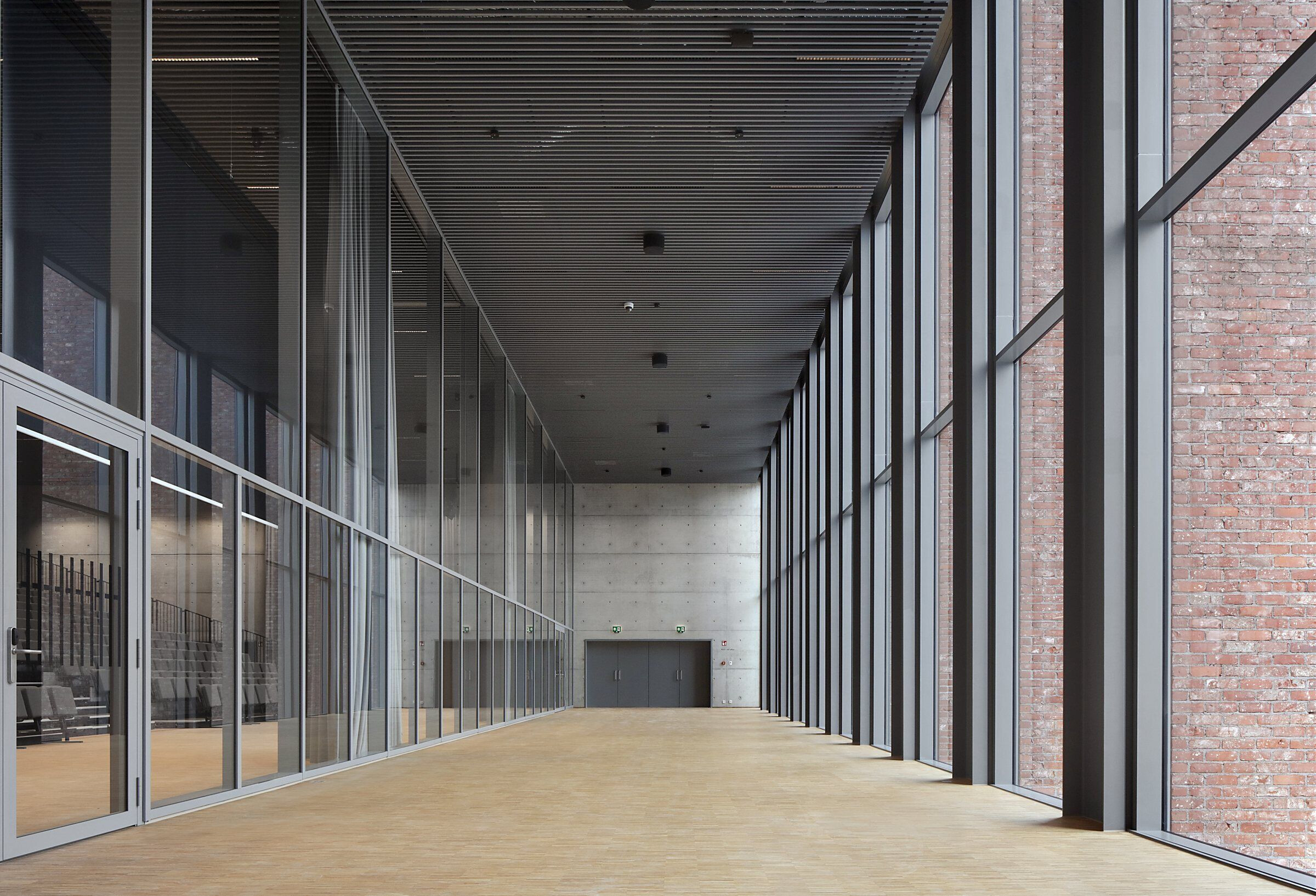
Integral sustainable design
The BMCC is an integral sustainable design: it follows the principles of cultural sustainability. This results in an efficient Nearly Zero Energy (NZE) building with a maximum E58 level. Attention was also paid to sustainable building management, integral accessibility, acoustic comfort (both in the building and for the neighbourhood), rational waste management and the possibility of a flexible set-up for organisers.
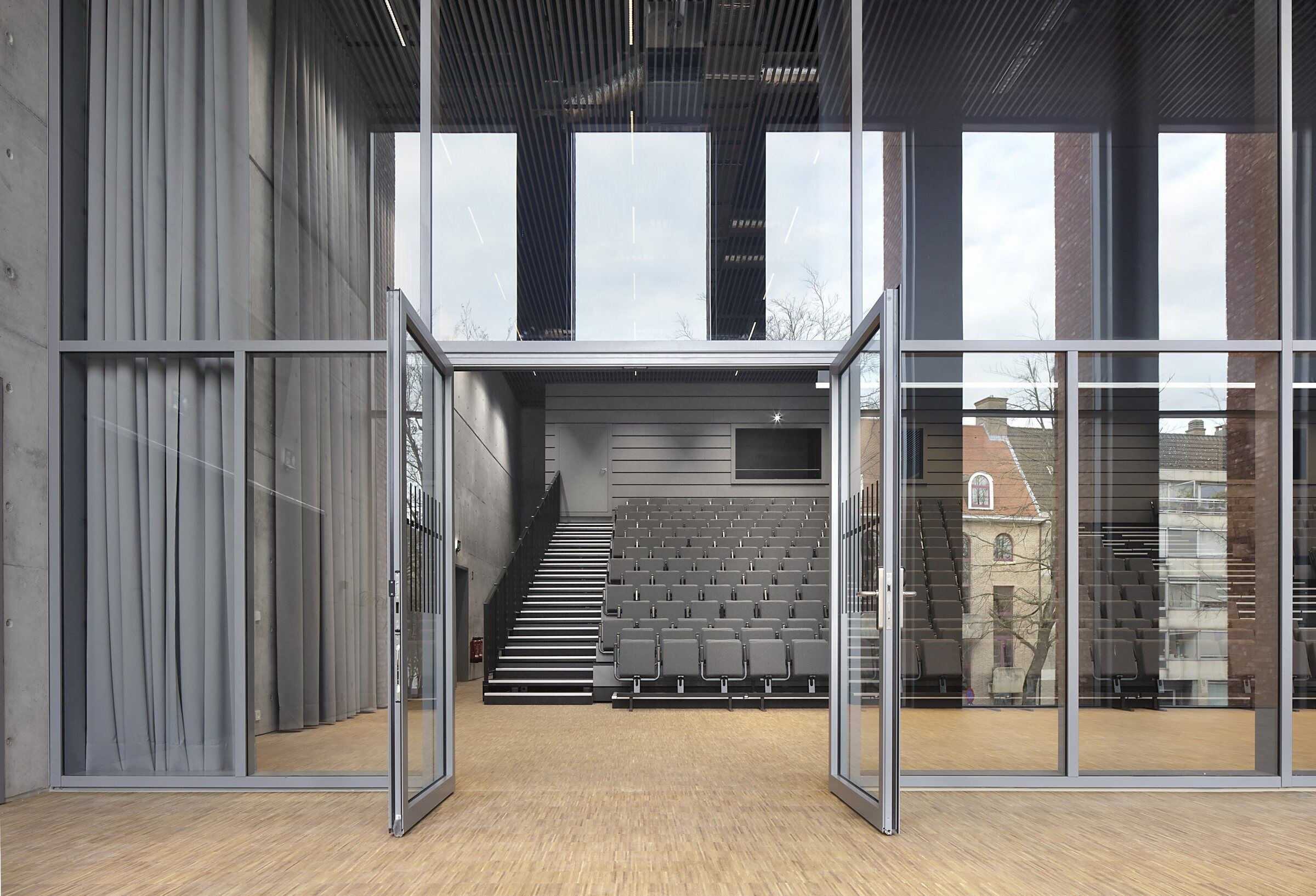
IN FIGURES
-An exhibition hall and covered exhibition square of 4,480m²
-A divisible auditorium with a retractable grandstand for over 500 visitors
-Meeting facilities with 12 meeting rooms
-A catering area of 675 m² with an adjoining terrace of 176 m²
-Preservation of 38 existing beech trees
-An underground bike shed with 200 spaces
-An underground car park for 124 cars
-Bruges Meeting & Convention Centre (BMCC) measures 15,390m² (distributed over several levels), of which 5,230m² is underground
-10,870m² of new public space, of which the Beursplein accounts for 9,030m² and the surrounding streets 1,840m²
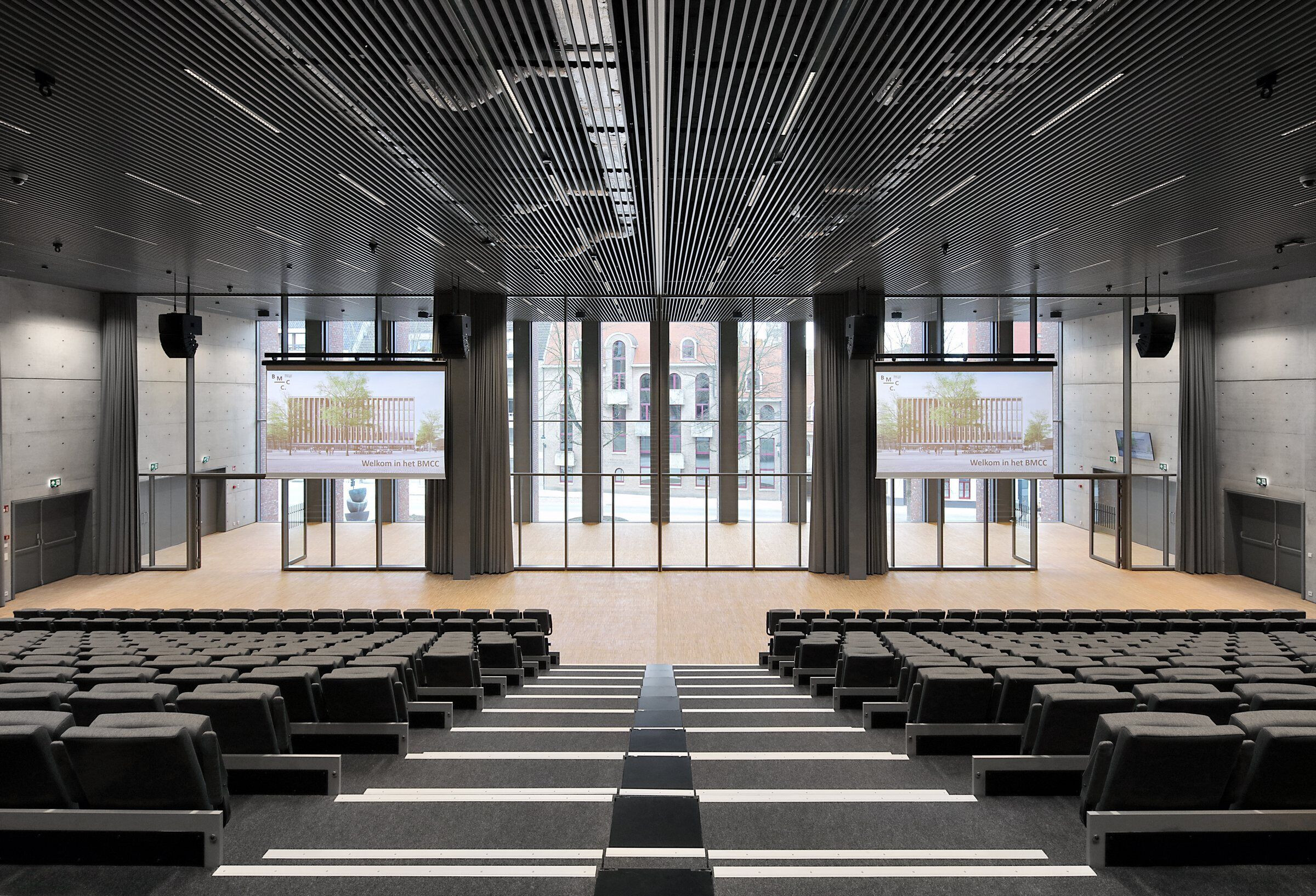
Dirk De fauw, Mayor of Bruges:
« Bruges is a contemporary city where people live, work and play. It’s an entrepreneurial and creative city, both within and beyond the historic ramparts. Bruges is a lively city that, despite its World Heritage status, is never static, but is fully committed to a sustainable story, one in which past and present merge. We are steadily building on the momentum that was gained in the run-up to Bruges 2002, Cultural Capital of Europe. We cherish our rich heritage, but never shirk from issues relating to construction or demolition, renovation or conservation.
The construction of the Concertgebouw (2002), the redevelopment of ‘t Zand (2018) and King Albert I Park, and the future plans for a safer station area are all part of the urban renewal process that has been taking place in Bruges over the past decades. They are the result of a meticulous thought process which gradually scrutinises the historical fabric, improving it or restoring it where necessary. The reconversion of the Police Station (2018) and the integration of the BMCC (2022) are the final stages of the transformation of West-Brugge. A renewed dynamism for one of the most important gateways to the city.
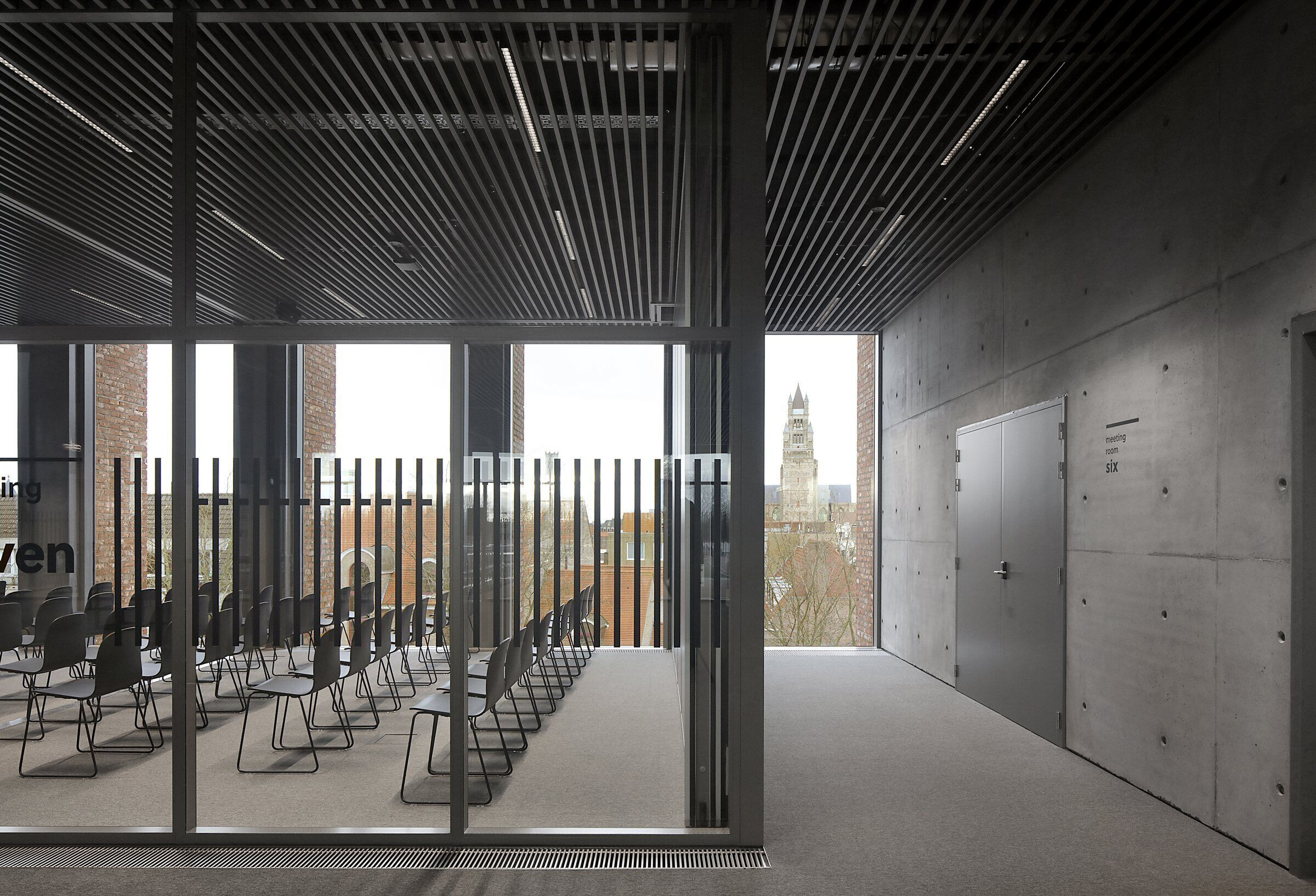
But there’s more to come. We’re still working on future-proofing Bruges. With BRUSK in the scaffolding, we’re looking forward to a new landmark that will complete Bruges’ museum quarter, an exhibition centre where old and new meet, and one that is worthy of Bruges’ reputation as a (contemporary) art city.»
Team:
ARCHITECTURE: Eduardo Souto de Moura and META architectuurbureau (temporary association)
OUTDOOR SPACE DESIGN: Landinzicht Landschapsarchitecten
INTEGRATED ART PROJECT DESIGN: Philip Aguirre y Otegui
STRUCTURAL ENGINEERING: MOUTON
MEP ENGINEERING: HP Engineers
ACOUSTICAL ENGINEERING: Daidalos Peutz
STRUCTURAL AND MEP ENGINEERING: AFA Consult
OUTDOOR SPACE ENGINEERING: Ingenieursbureau France
MOBILITY ENGINEERING: Vectris
FIRE SAFETY ENGINEERING: FESG
GENERAL CONTRACTOR: MBG
CLIENT: City of Bruges
