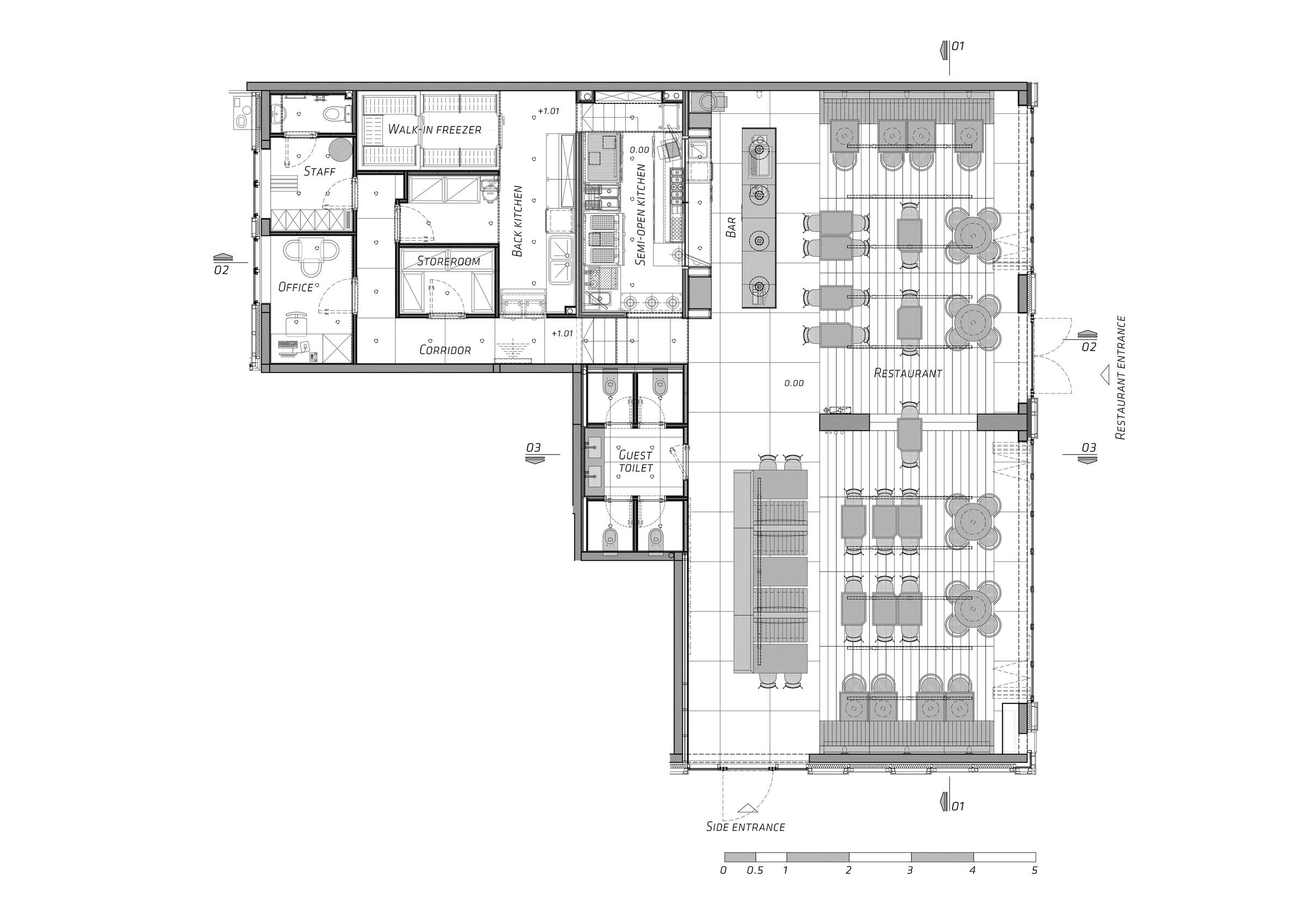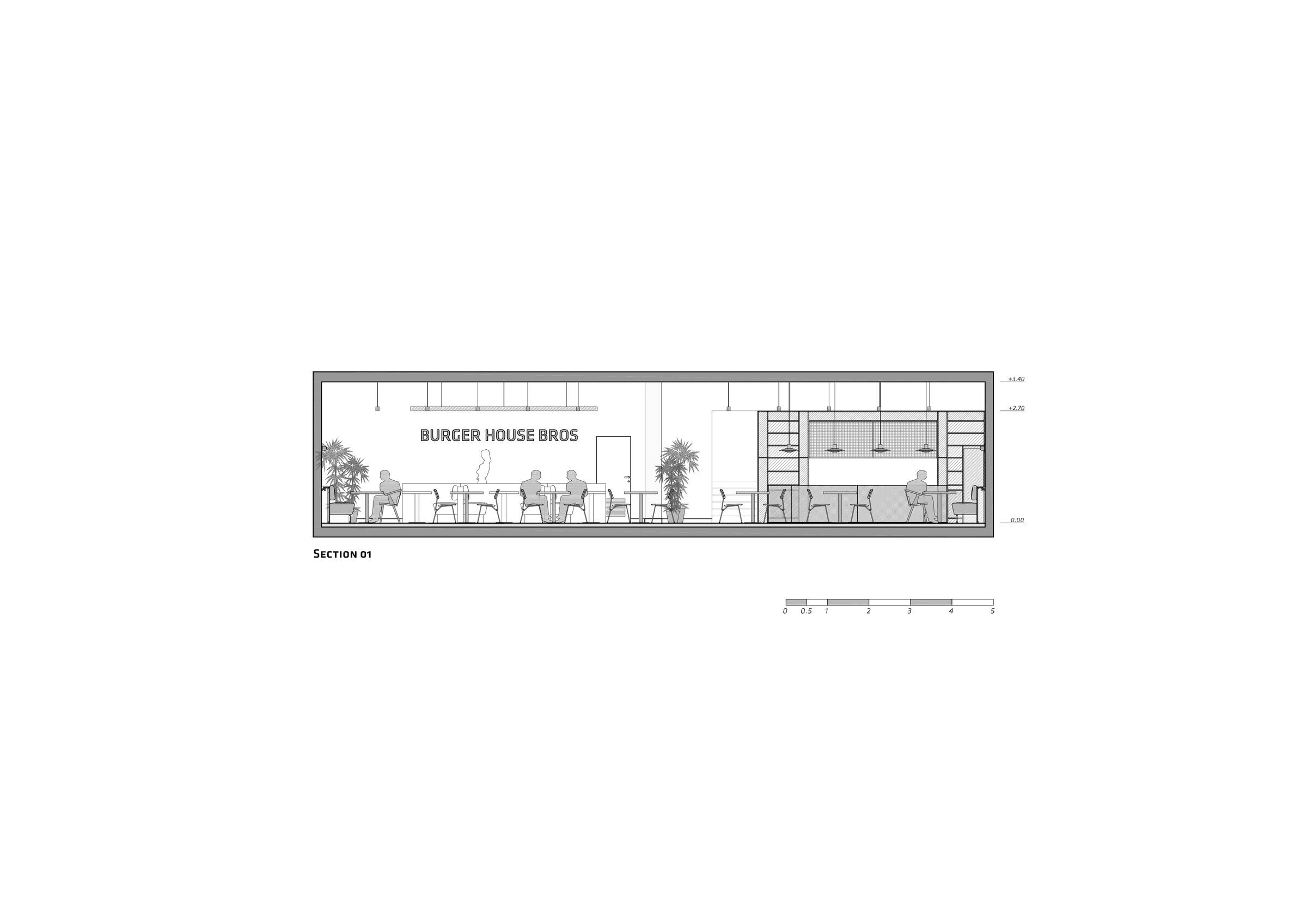The founders of the Burger House Bros brand are two brothers who spent their lives in Chicago and Belgrade, and who wanted to combine these two cultures through food in the way they experienced them. This was the main motive that had to be transferred to the interior of the restaurant, which is located within the Sakura Park complex in Belgrade, and represents a continuation of the cooperation that began with the interior project of the Burger House restaurant in Novi Sad.


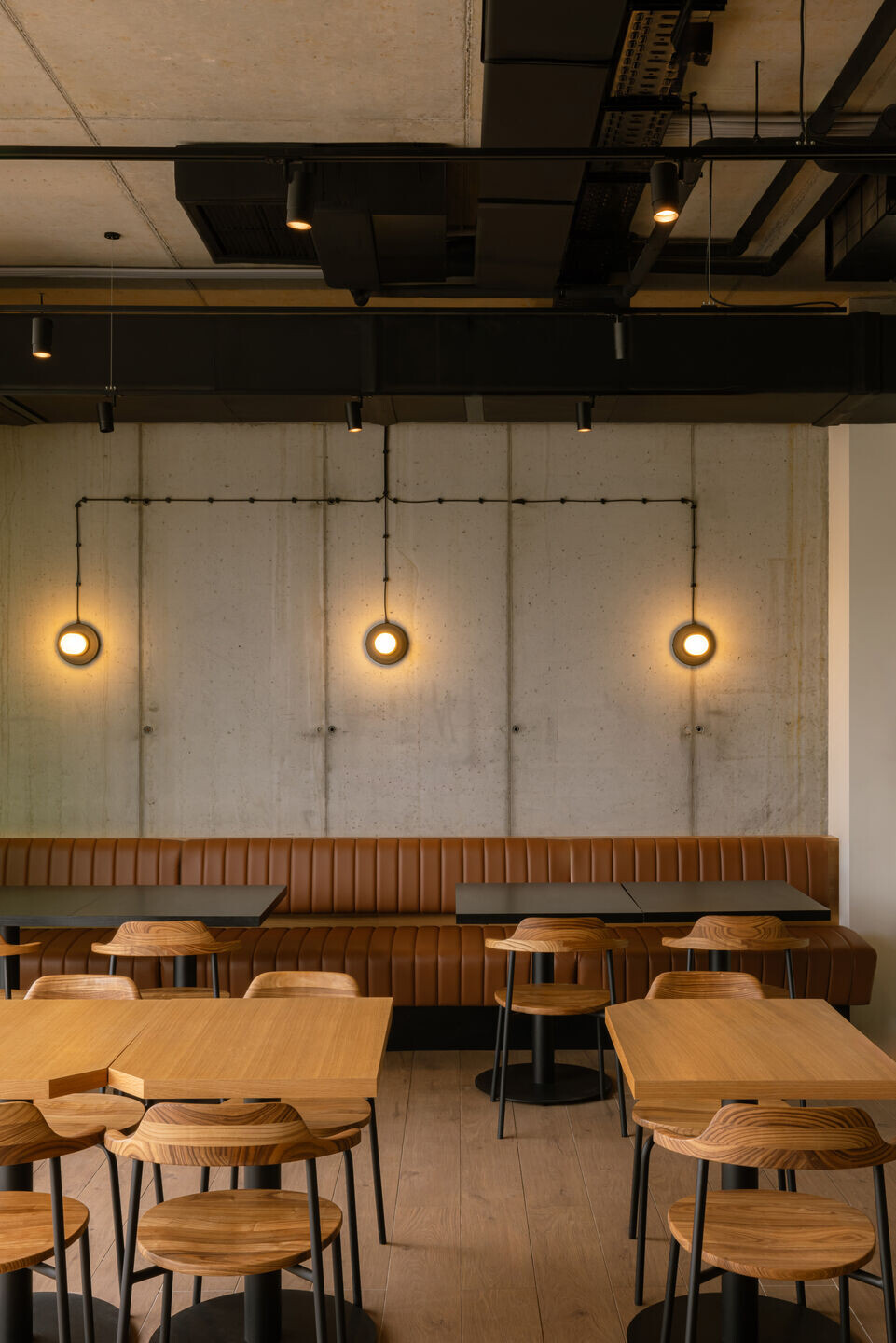

The project task was the same as for the first restaurant in Novi Sad, fine balance had to be made between what the clients did’t want, which is a classic fast food and fine dining restaurant. Given that the first project for a Novi Sad restaurant turned out to be a successful solution, the idea was to apply the same elements, only to adapt them to the requirements of the new space in Belgrade.
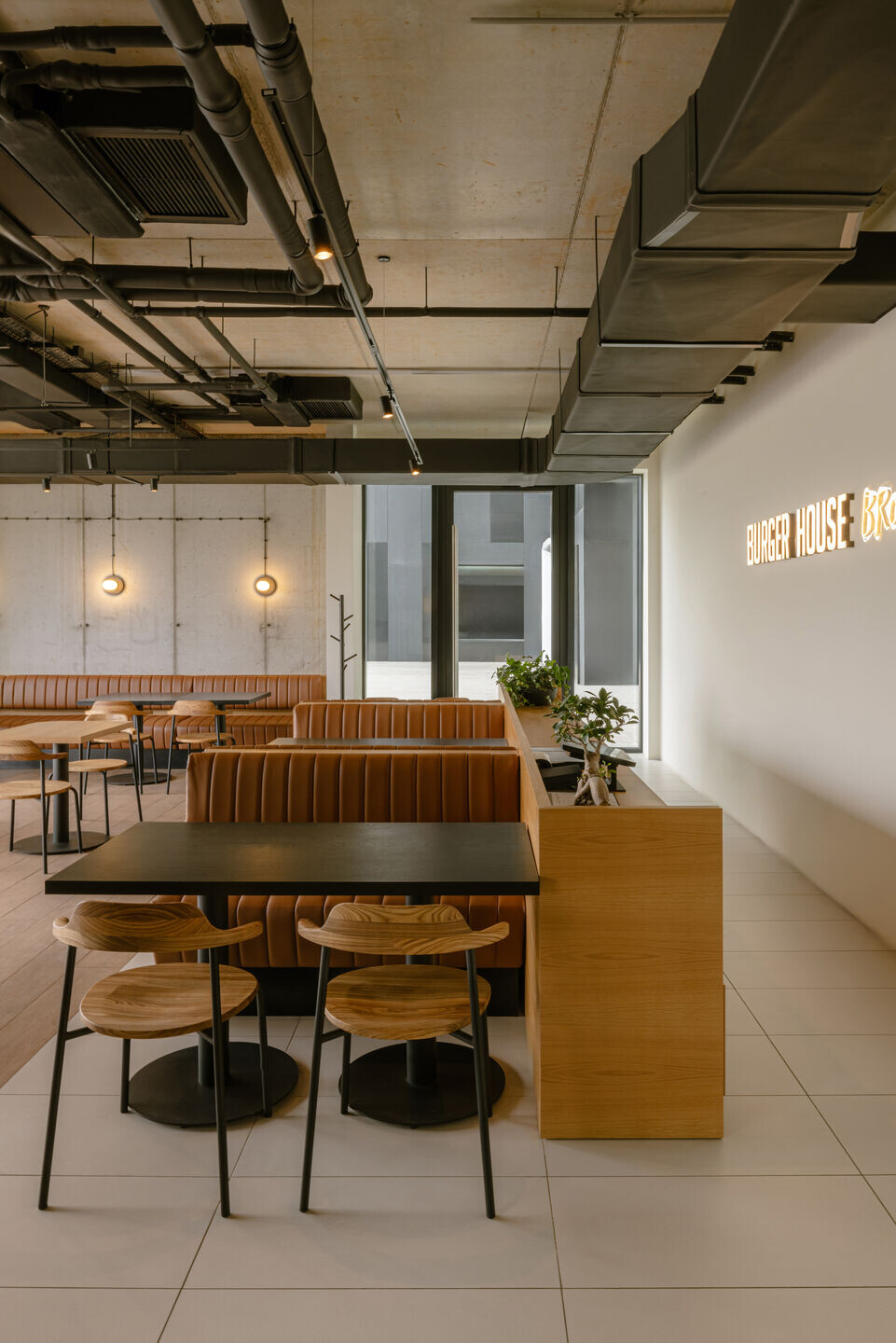
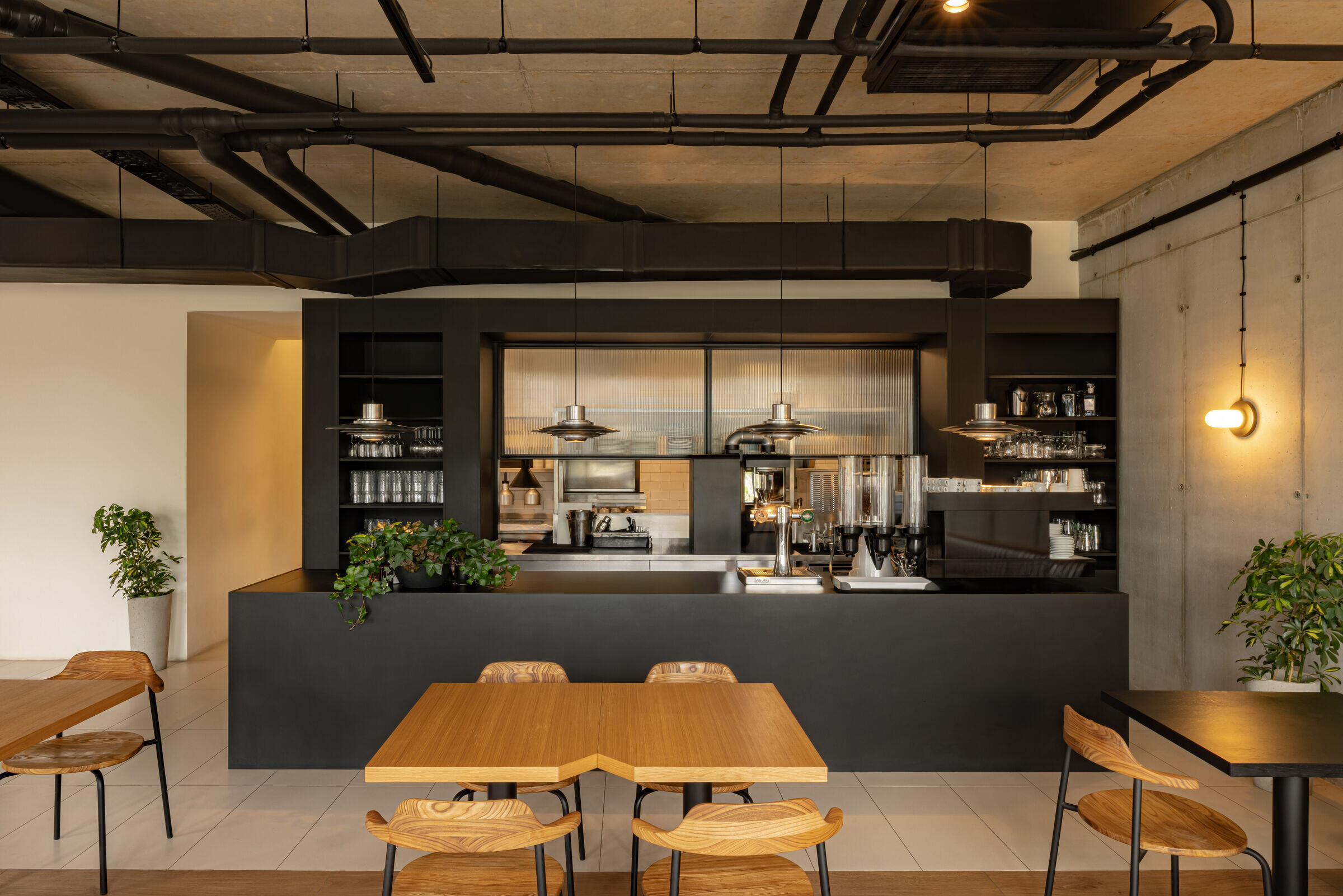
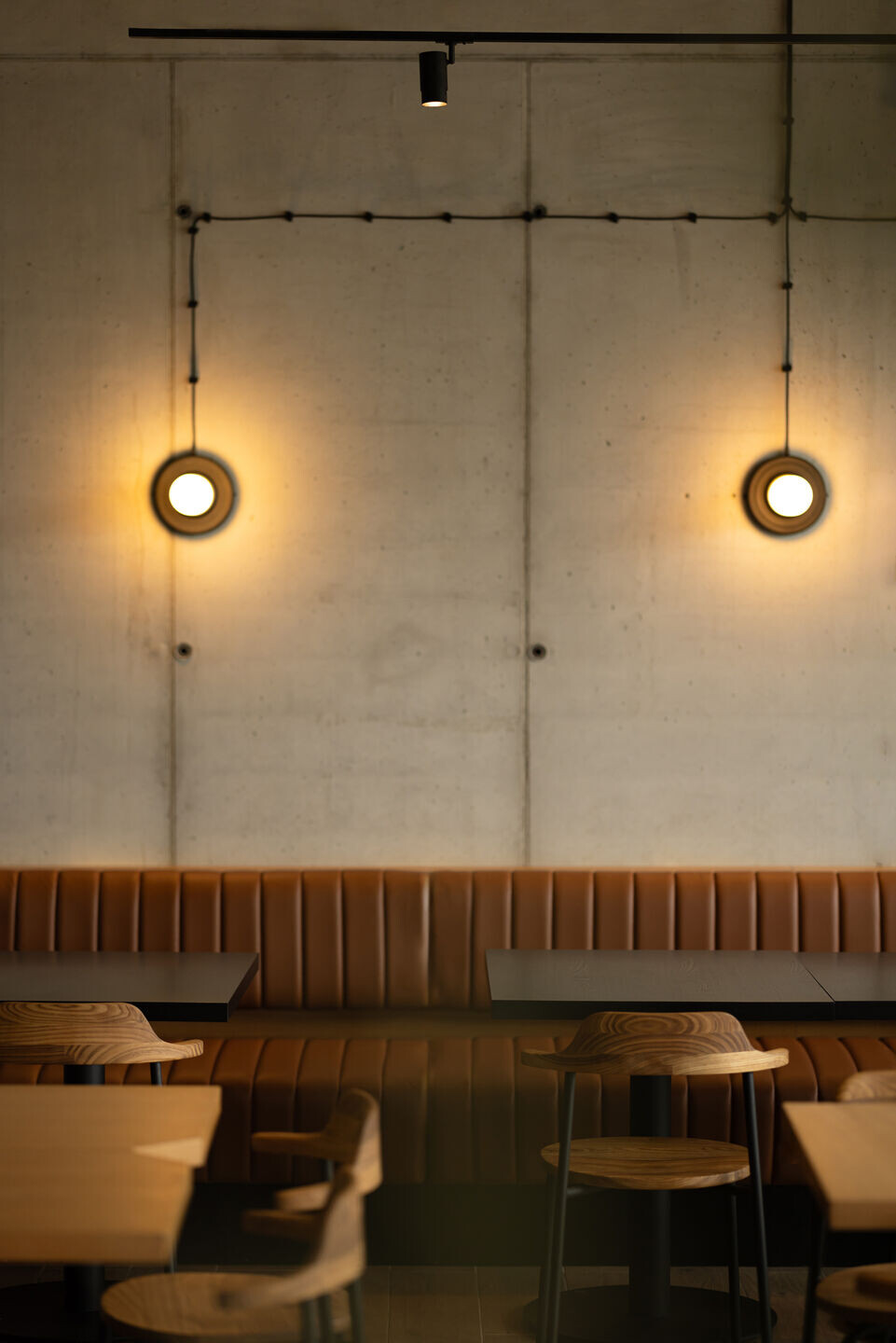
The space is divided into two zones: the front part facing the garden and park of the complex is intended for users, while the less attractive rear part of the premises houses the kitchen and toilets. Unlike the restaurant in Novi Sad, where the creation of different environments and seating sets was facilitated by the already defined layout and floor space, the main challenge when designing the interior in Belgrade was to make a simple and large rectangular space interesting and dynamic.
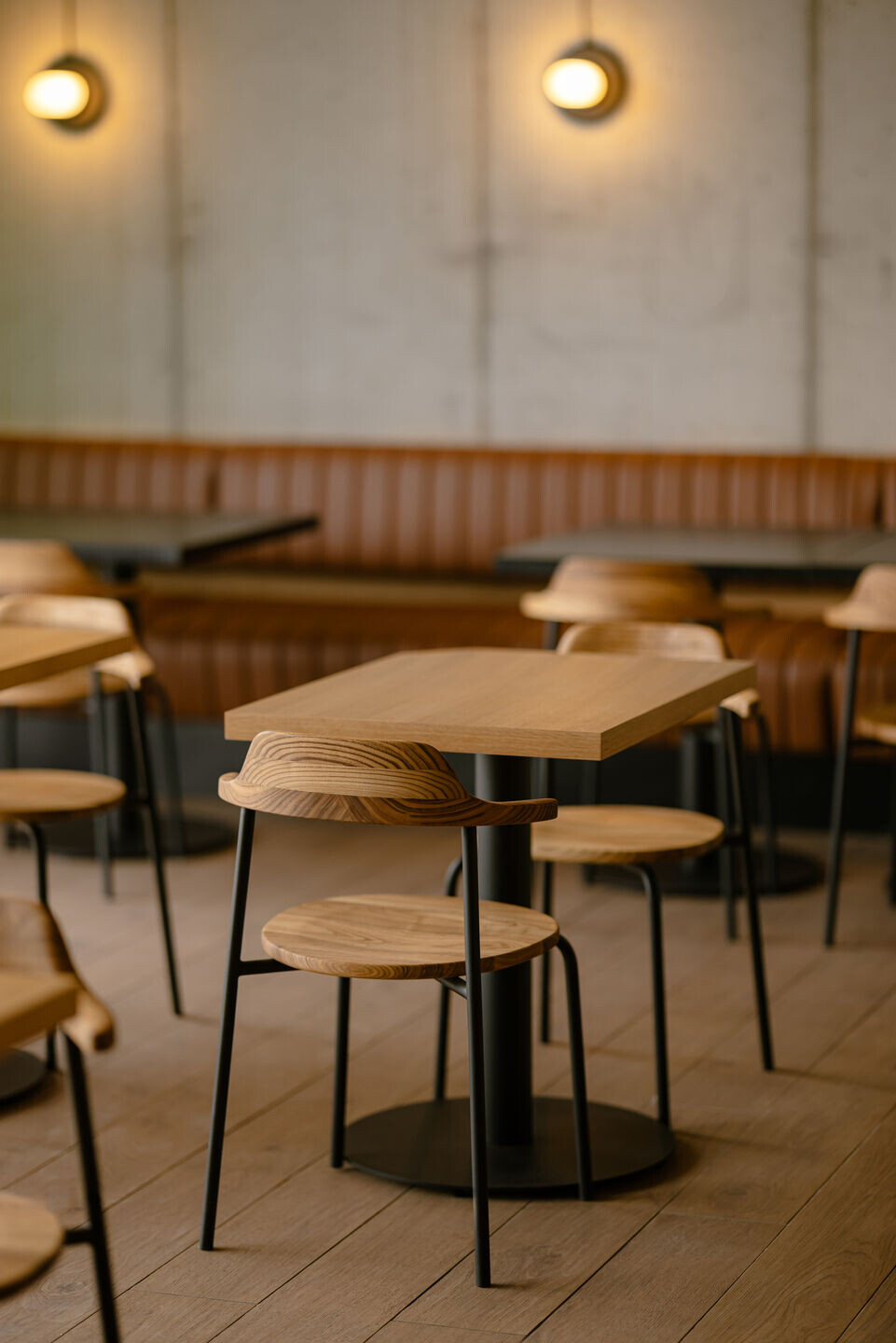
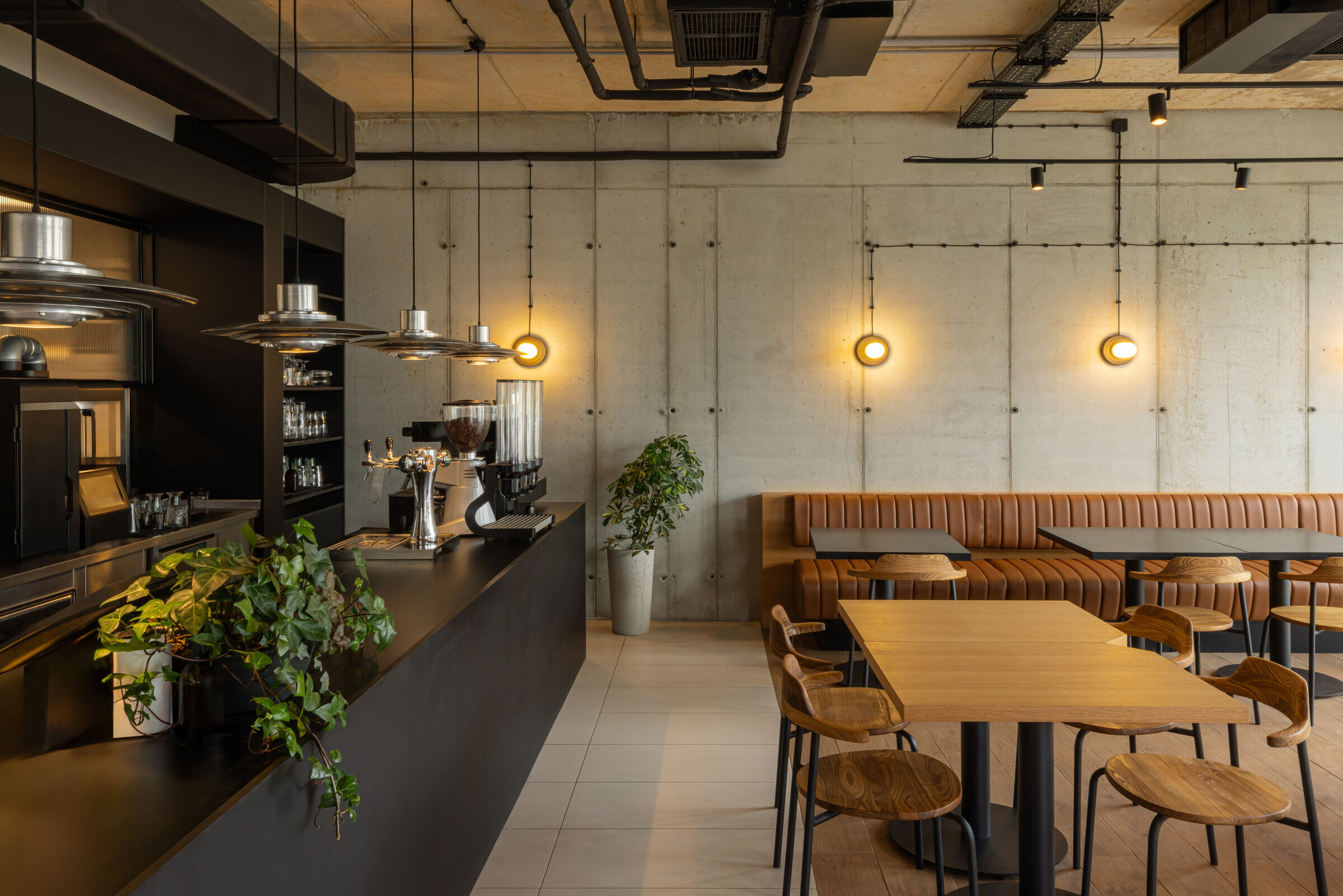

Playfulness was achieved by the ingenious placement of furniture and the formation of seating areas on one level. Monotony is avoided by combining different types and shapes of furniture, from soft benches, through striking wooden chairs, to alternating round and square wooden and metal tables. The zones are additionally emphasized by the finishing of floors, walls and ceilings. The exposed ventilation system on the black ceiling and several walls with prominent concrete treatment contribute to the industrial look of the interior.

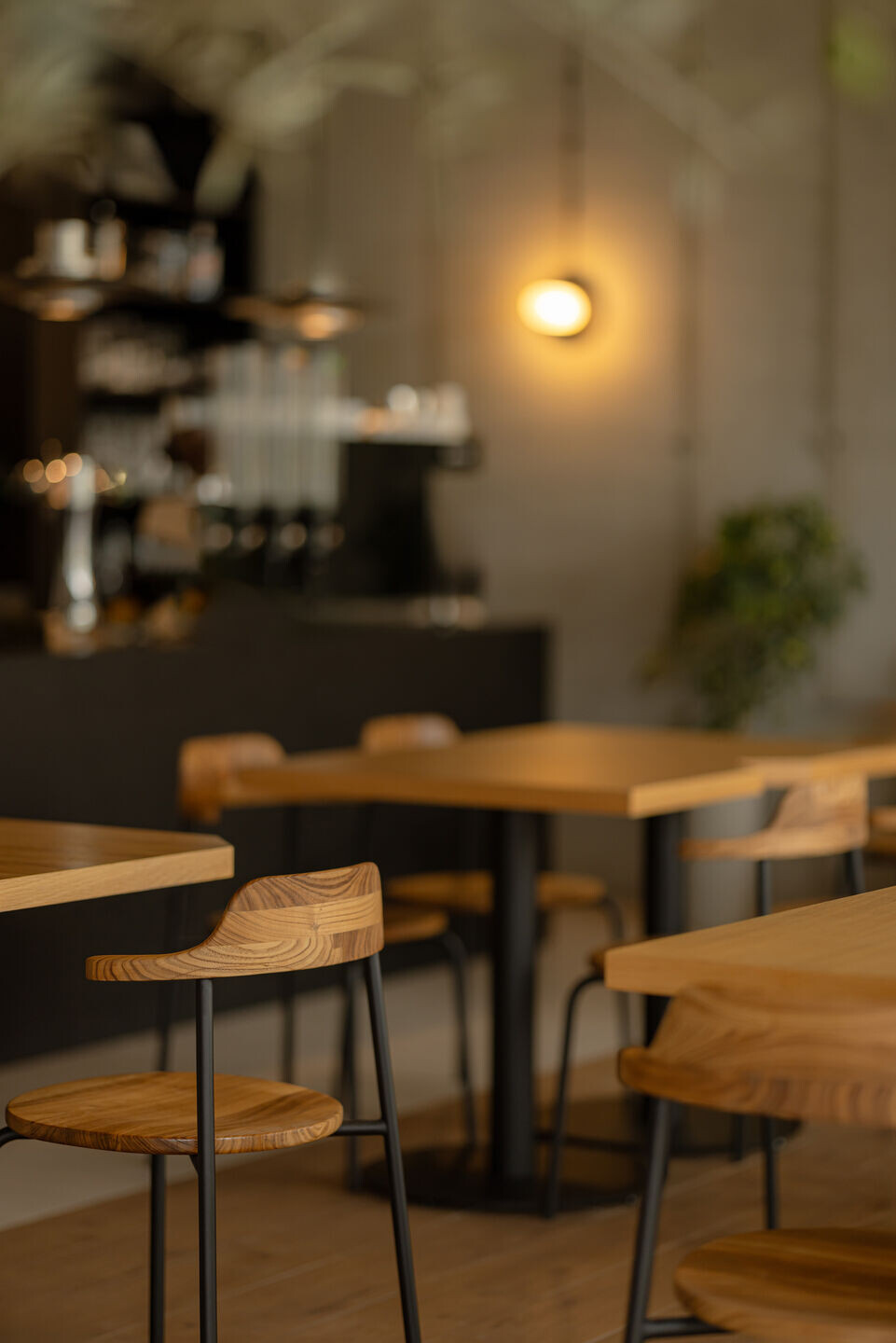
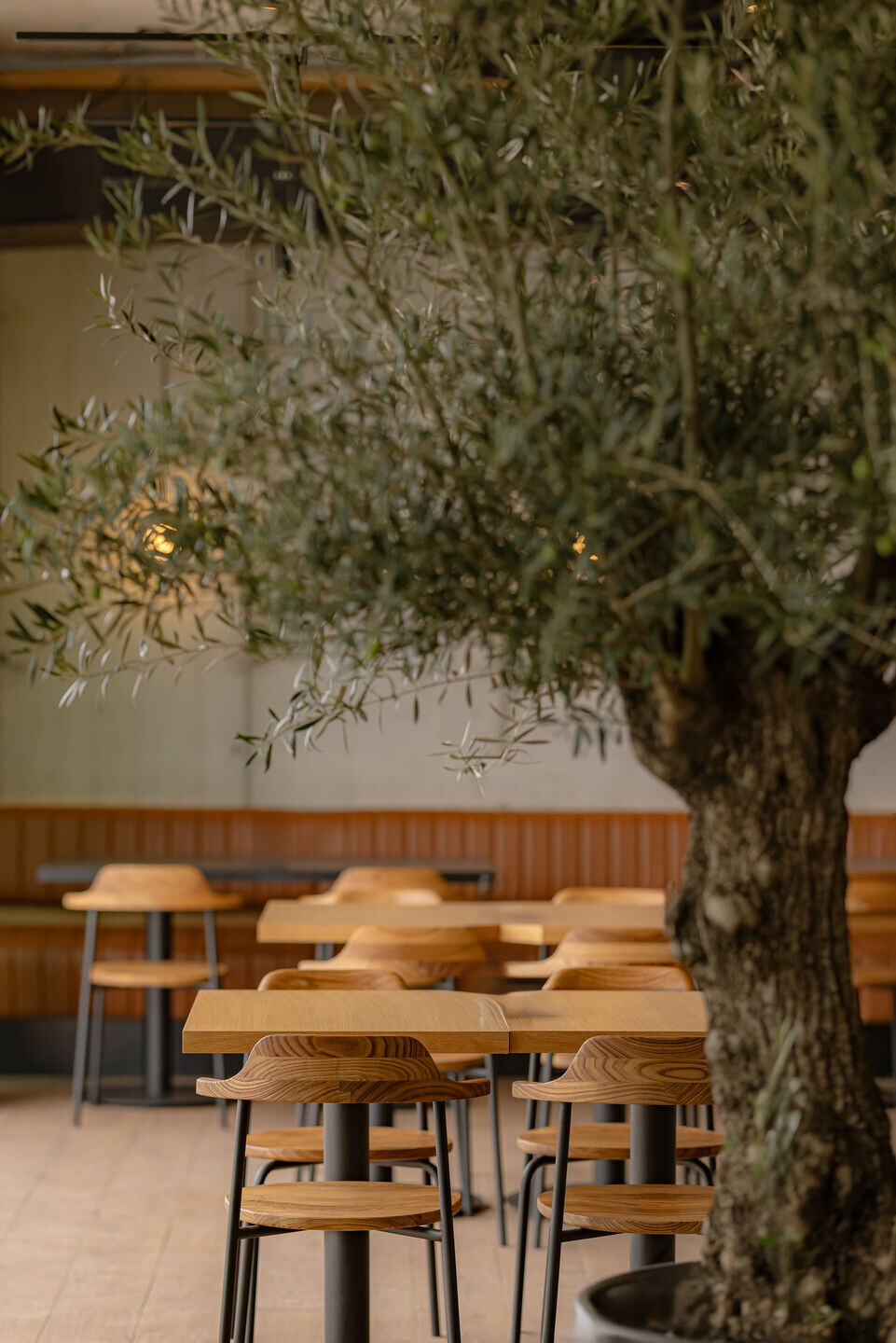
The zone in the extension of the side entrance to the bar, which is located on the side and is used as a service entrance for food delivery, is intended for "wagon" seating, separated from the service aisle by a higher wooden counter. Below is a large monolithic black bar, behind which is a partially open kitchen. The service area and part of the bar are additionally highlighted by the use of ceramic floor tiles, in contrast to the wooden floor applied in the seating area. In this zone, there is movable furniture that allows the formation of different seating sets as needed. This space at both ends is defined by fixed upholstered benches with tables, and the entire space is enriched with various plants.
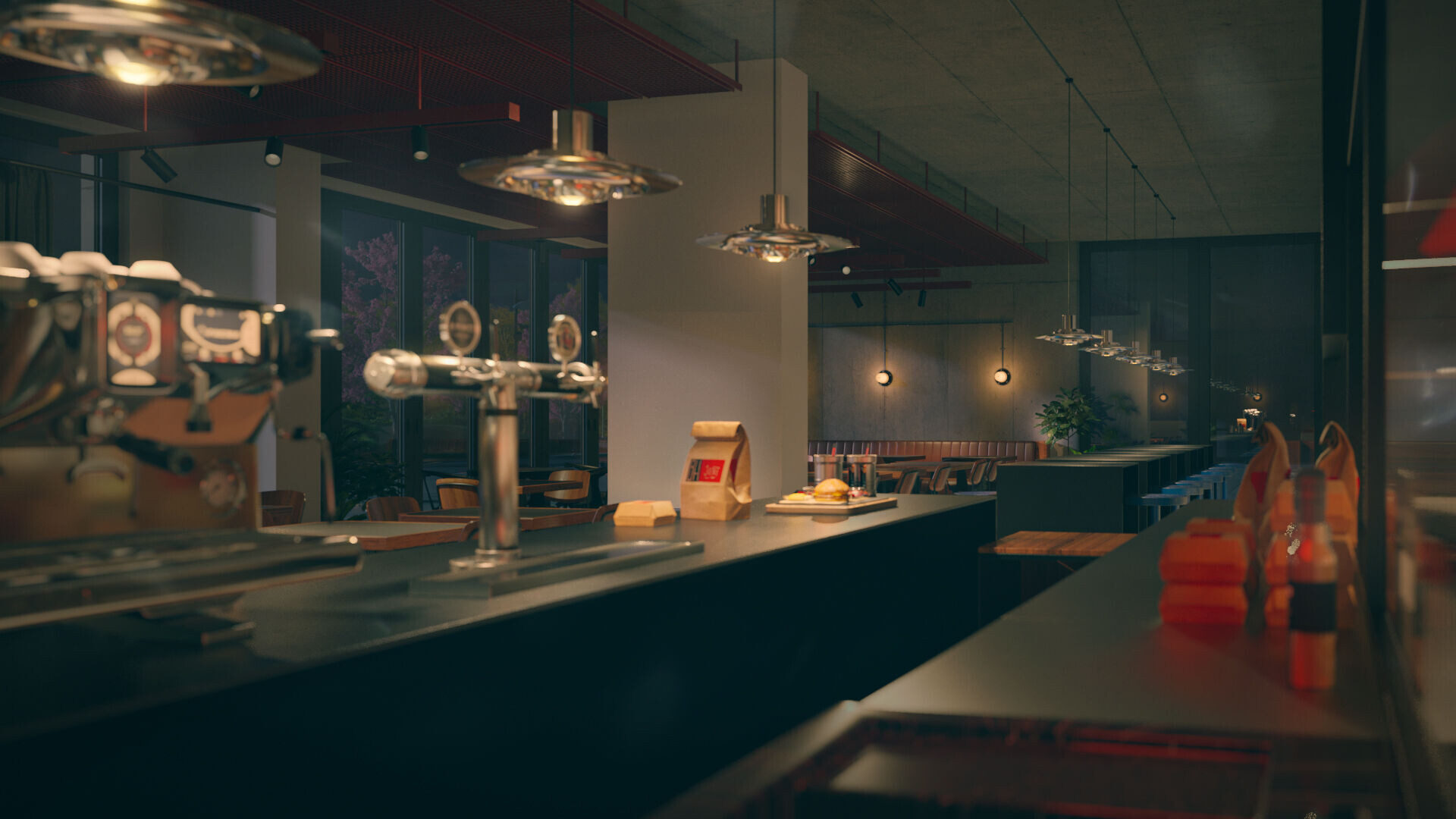
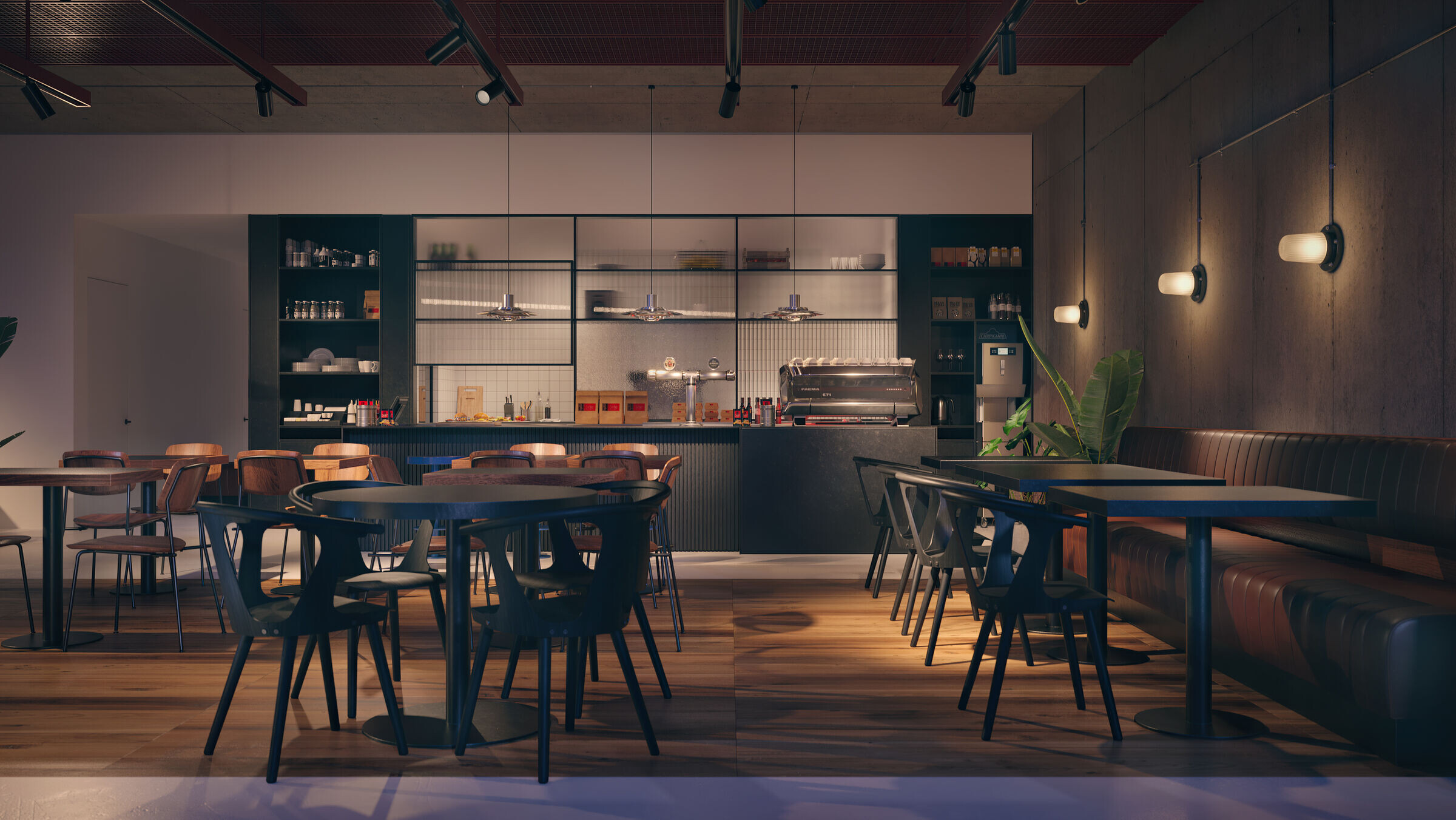

The front facade opens to the garden of the restaurant and the park with a system of sliding windows along its entire length, so that the interior flows smoothly into the exterior and is well connected to the park environment in the extension.
