The intervention involves a building replacement with demolition and reconstruction.
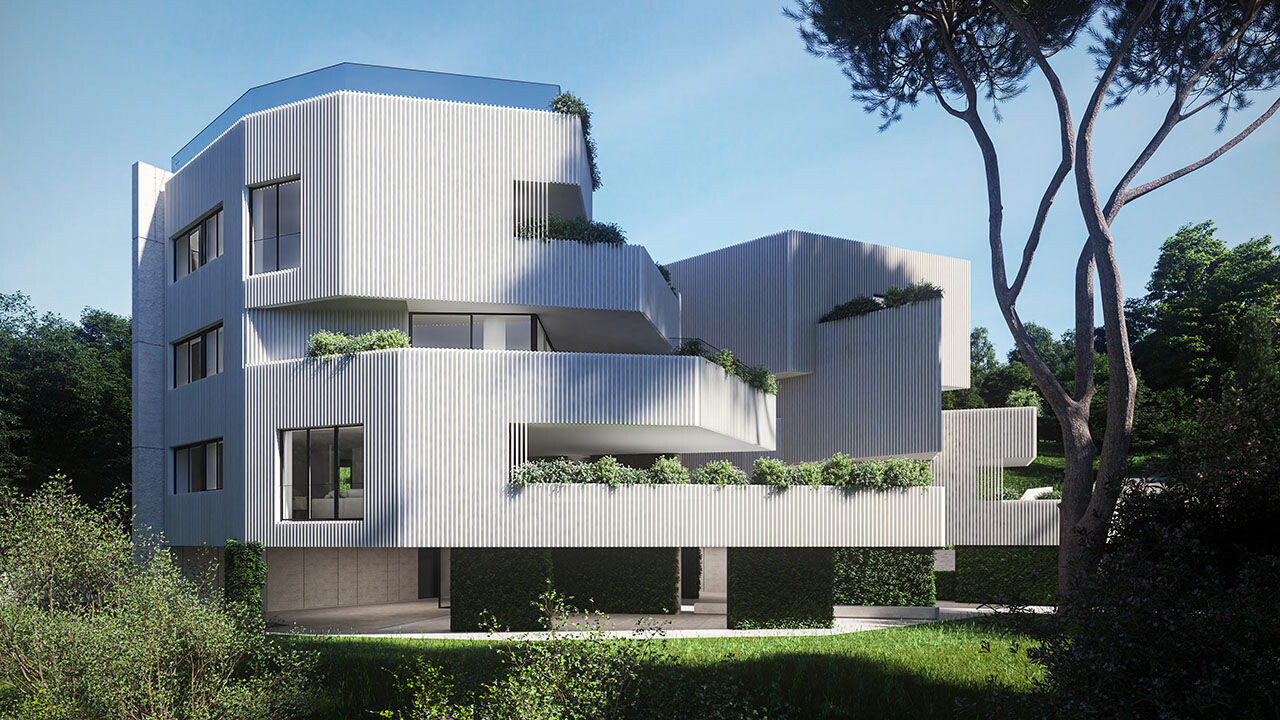
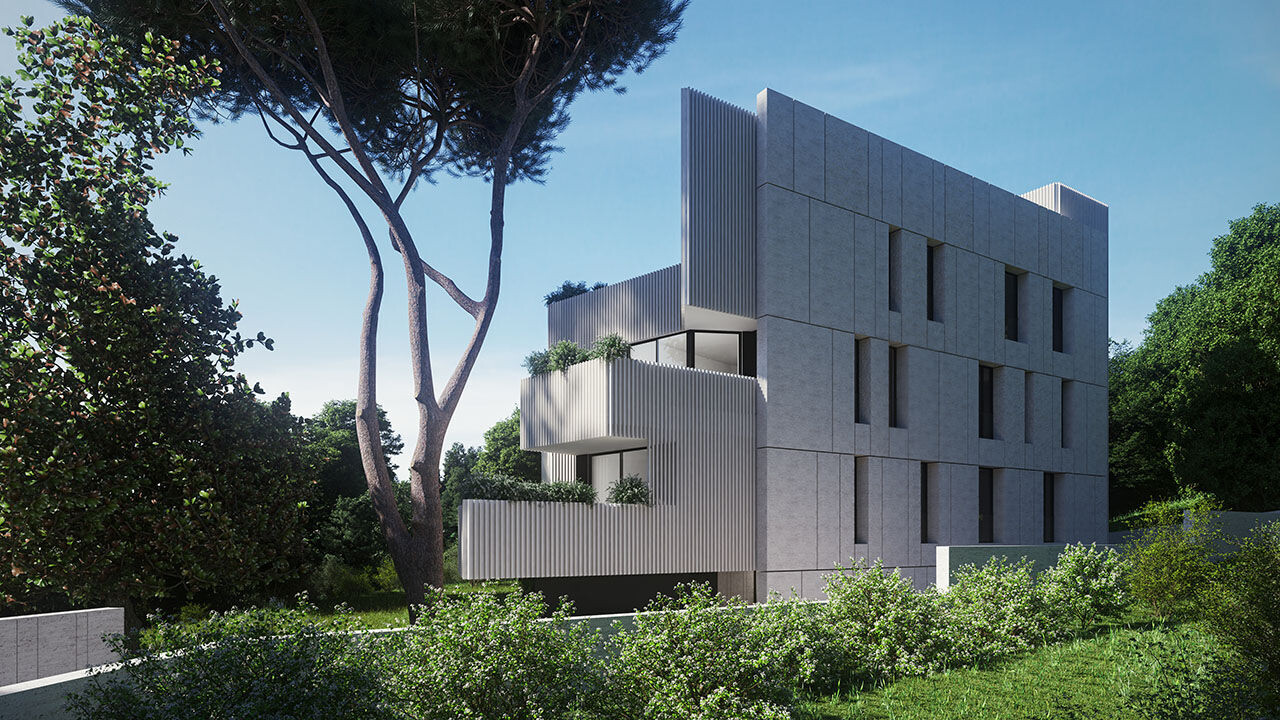
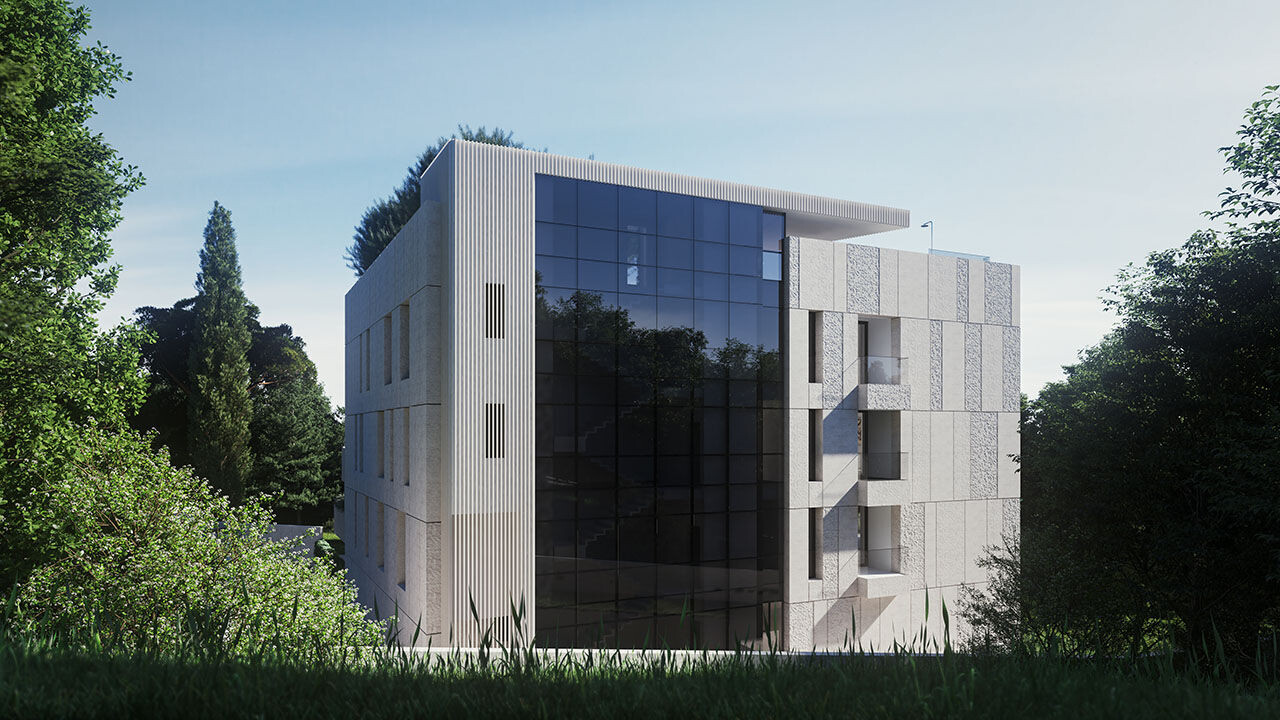

The project recovers the volume of an old building in an advanced state of degradation and abandonment, in favor of a building marked by maximum innovation and energy saving.
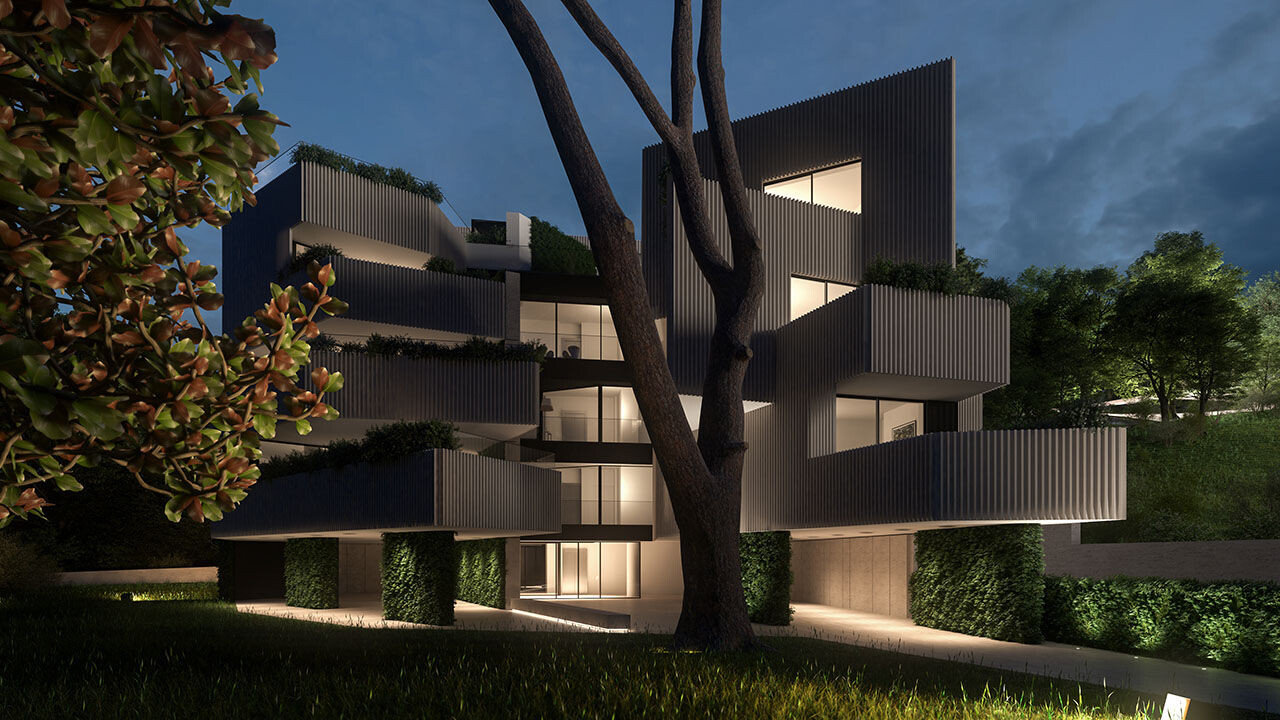
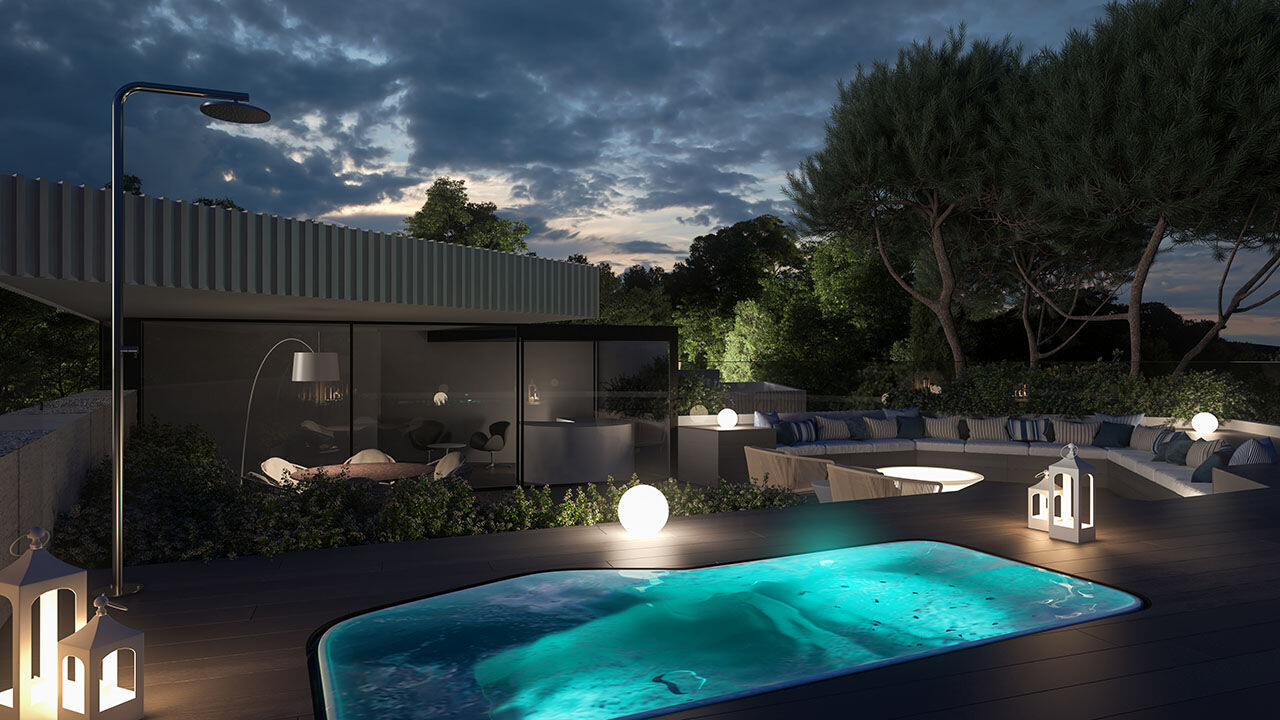

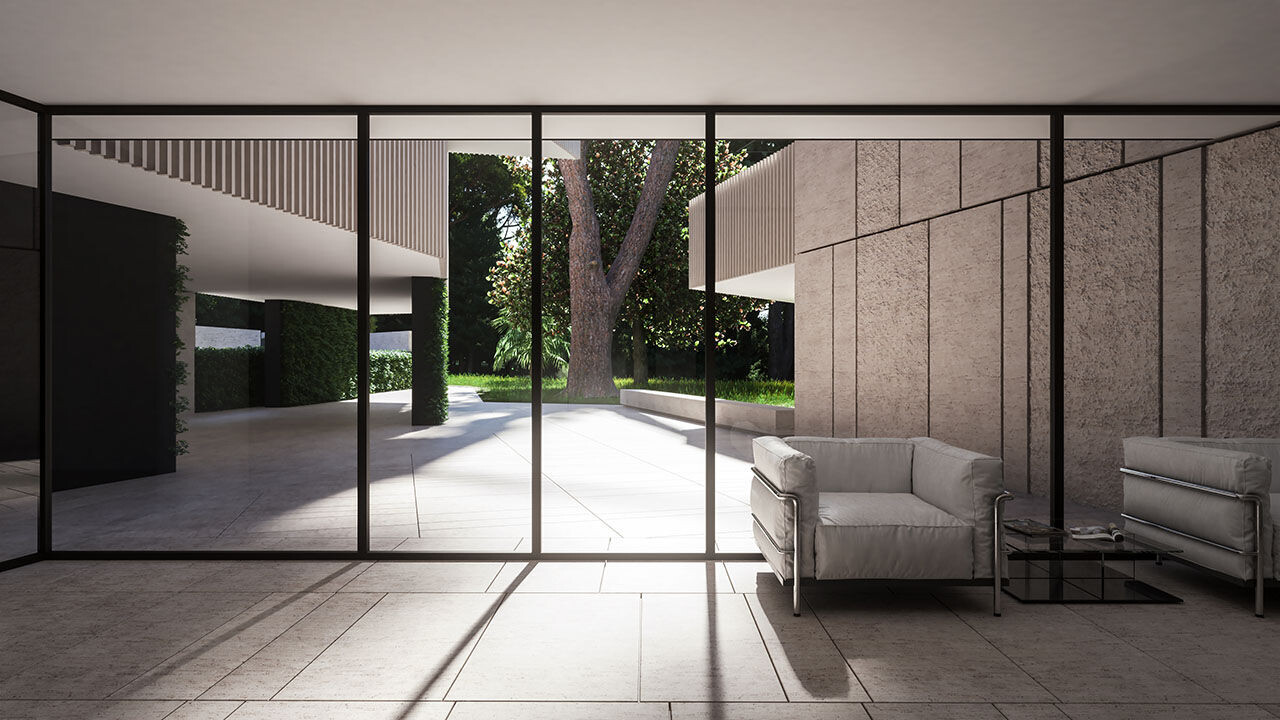
The building has four floors above ground, as well as a technical plan.
The intended use remains exclusively residential for a total of three apartments, one on each floor.
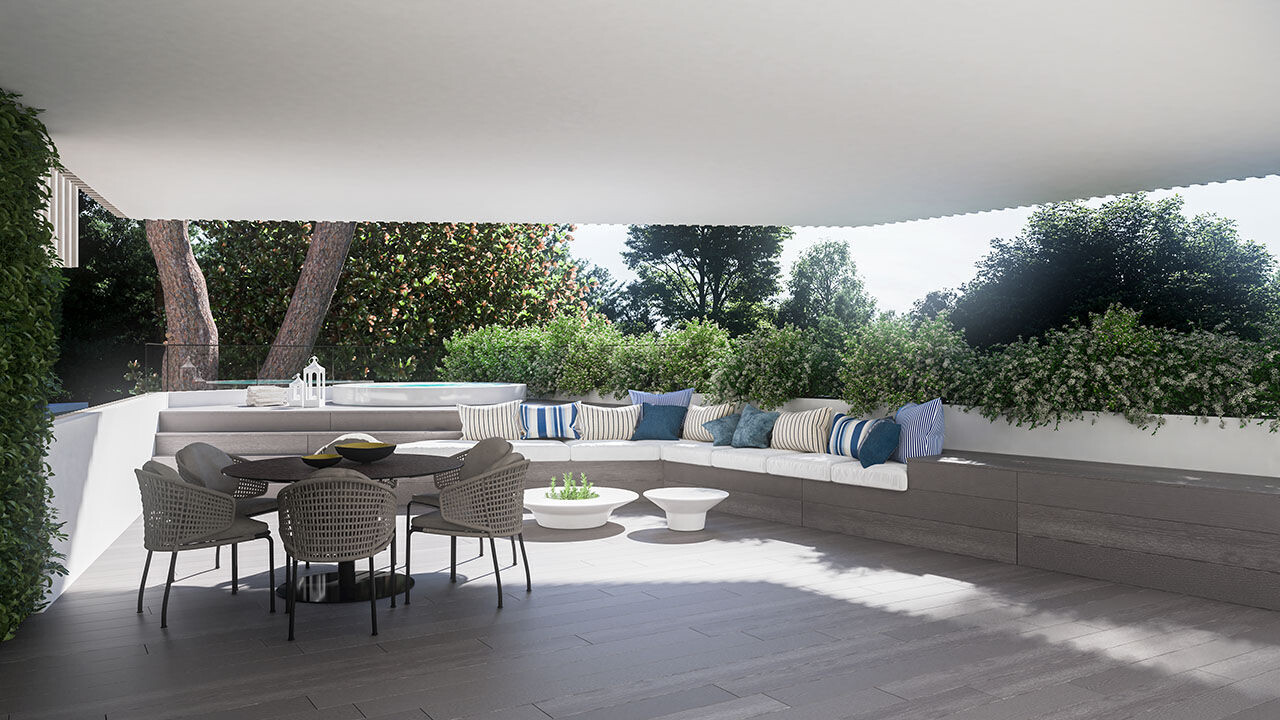
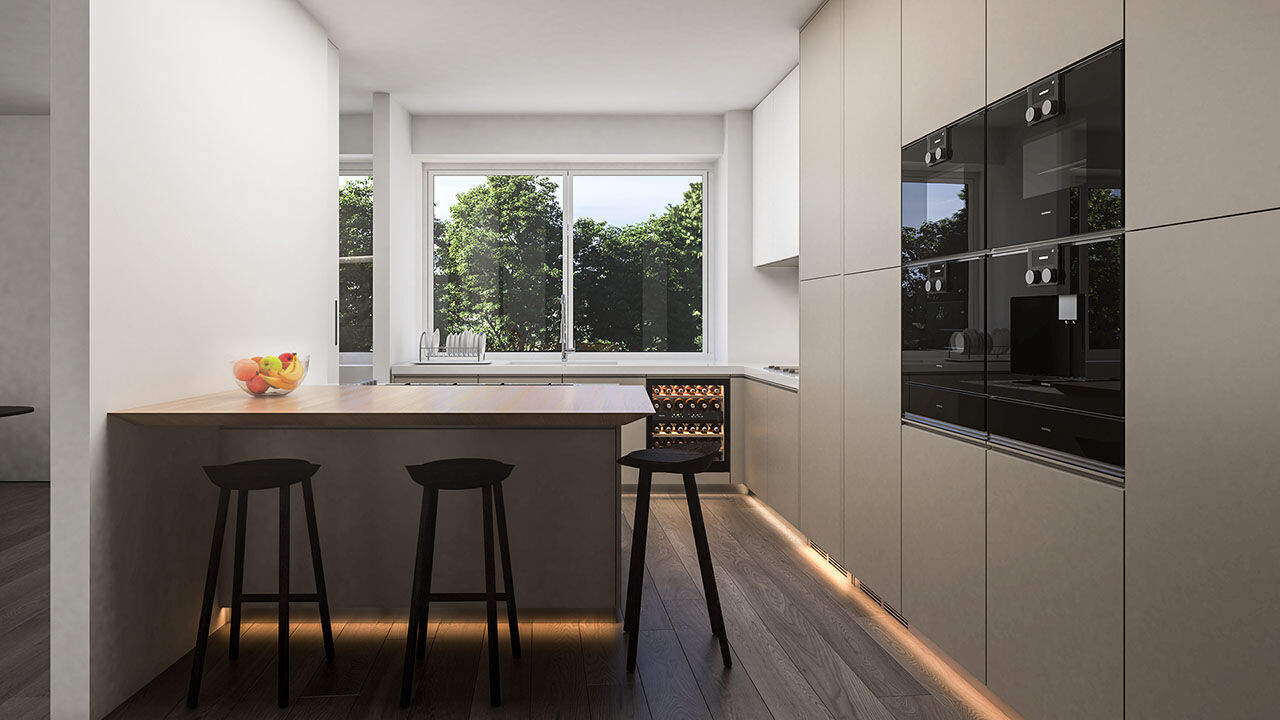
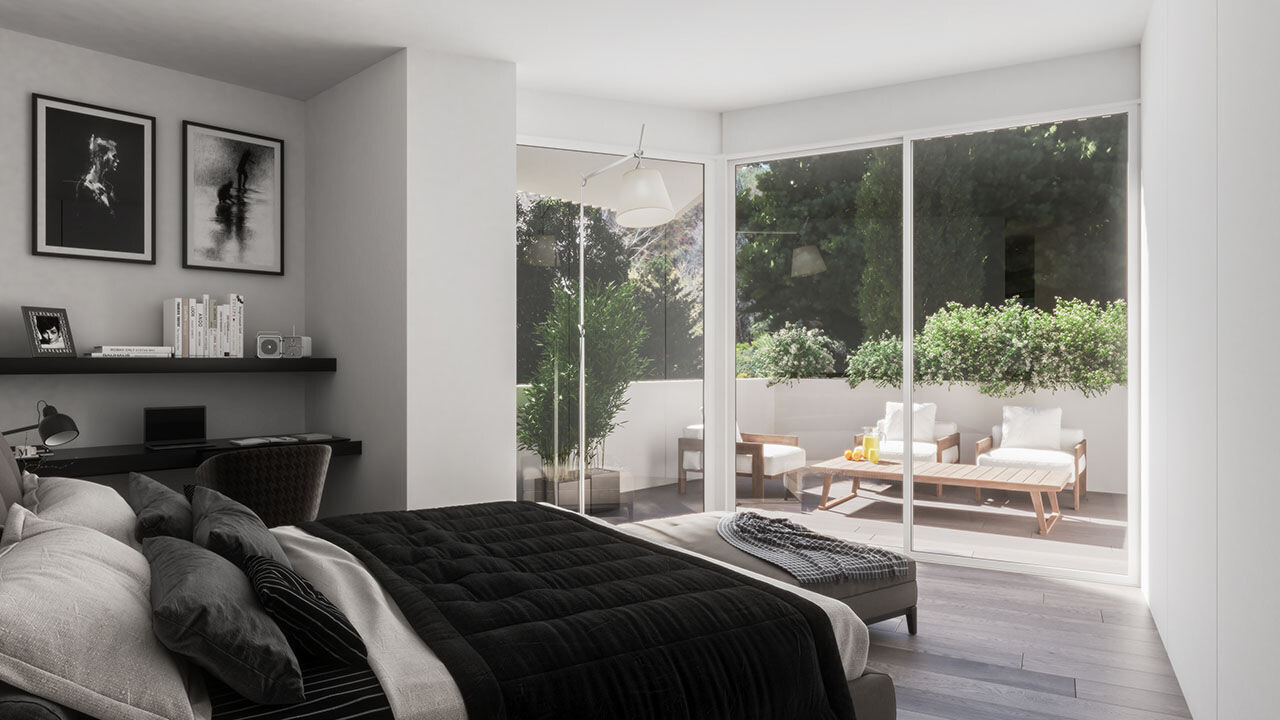
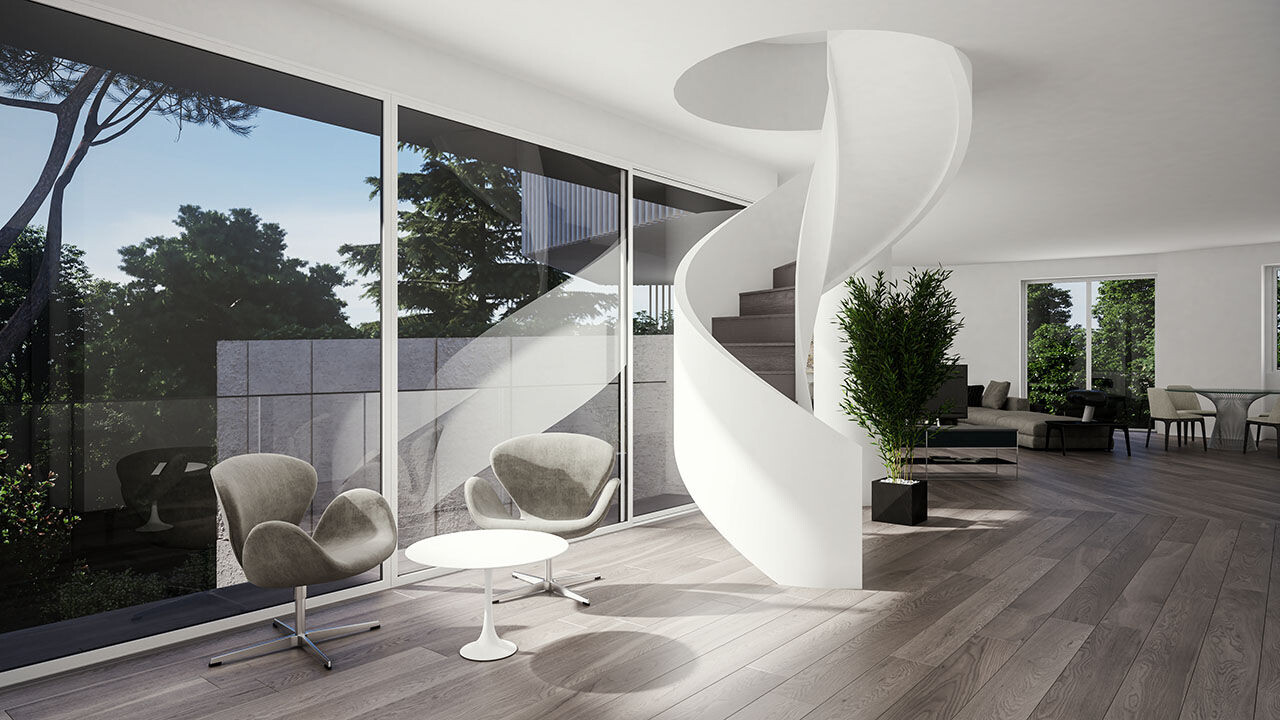
The volume has two fronts with a regular shape covered in travertine worked in peel in pieces and a more articulated front with the projecting terraces of the individual real estate units that overlook the green condominium area and which have a different shape on each floor. The latter are covered with a brise-soleil in vertical light wood rod laid on white plaster masonry.


































