A charming 1940s home comes back to life through a renovation project that blends elegance, functionality, and a deep respect for history. Casa Demetra, in its renewed form, is a prime example of how design can transform a dated residence into a modern, minimalist, and unexpectedly welcoming retreat.
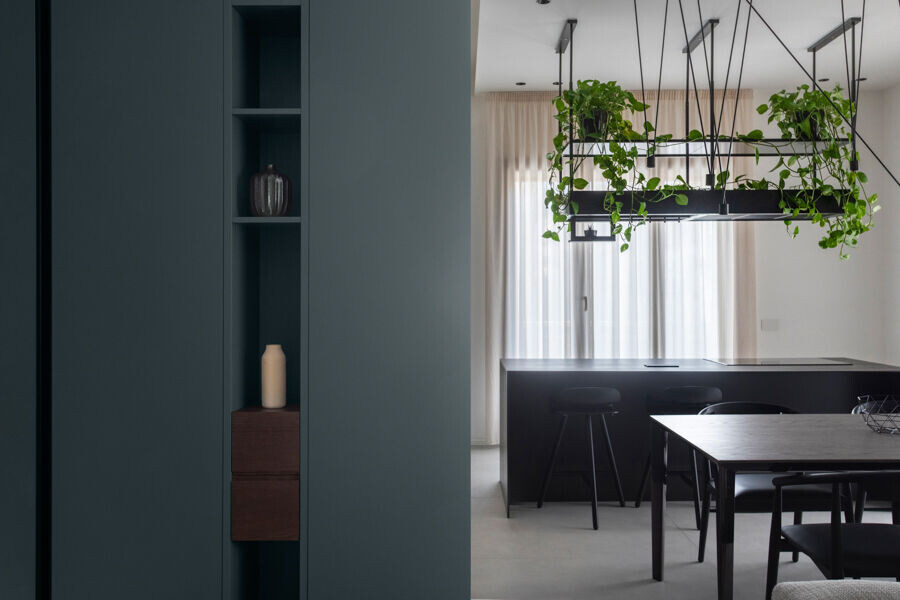
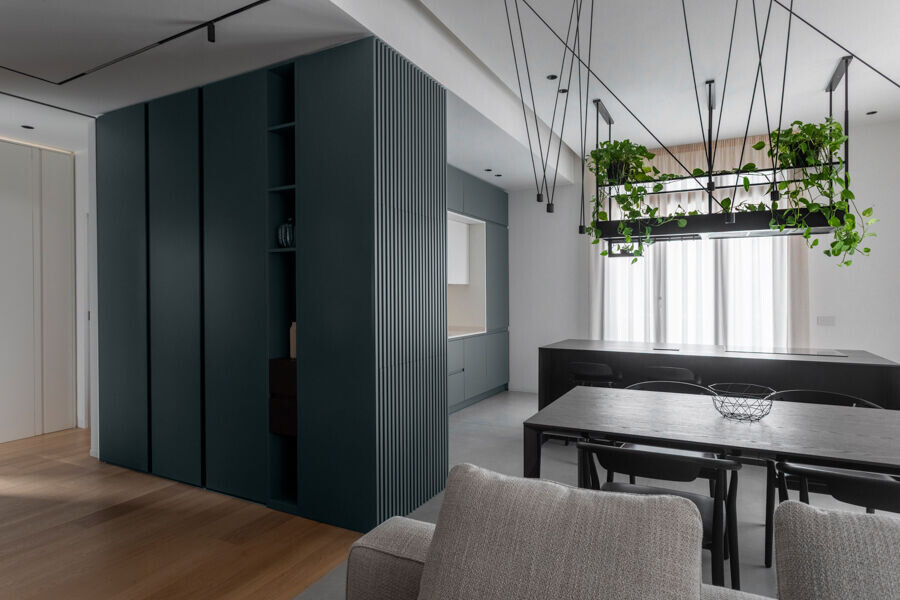
At the heart of the project lies the living area, conceived as a spacious open-plan environment that enhances visual and functional continuity between different parts of the home. The undisputed stars of the space are the custom-made furnishings, meticulously designed to meet both aesthetic and practical needs. Among them, a suspended bookshelf stands out — a true functional sculpture. Crafted with solid wood sides and black painted metal shelves, it merges the raw texture of metal with the natural warmth of wood, acting as an architectural backdrop that defines the TV area and gives the living space its unique character.
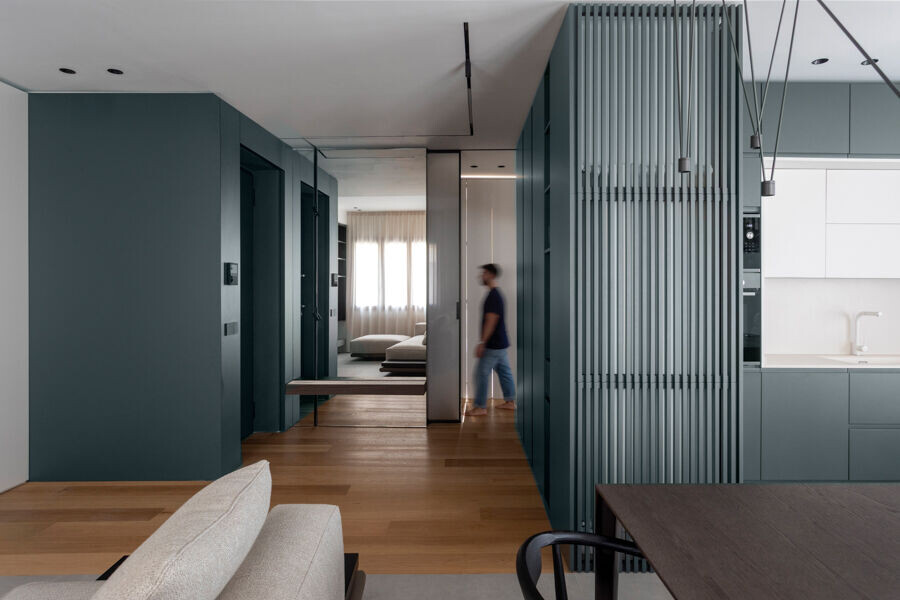
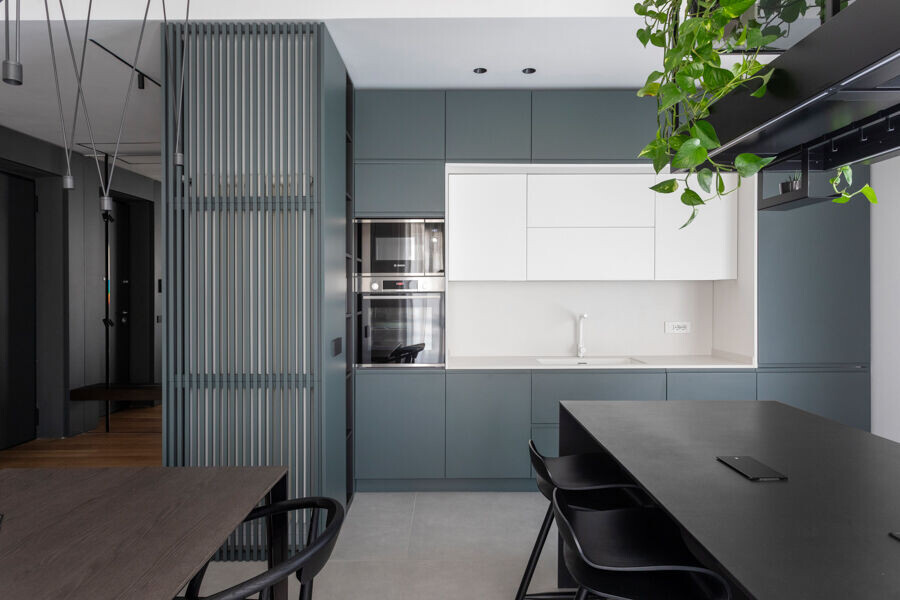
The kitchen is seamlessly integrated into the living area, thanks to a thoughtful design that enhances the purity of form. A light-toned, minimalist countertop is complemented by white sink and fixtures, creating a clean contrast with the green-toned cabinetry. The central island, finished in matte black, houses the cooking area and connects harmoniously with a brushed wood dining table. Adding a striking element, a sculptural range hood incorporates lighting and hanging plants, bringing both functionality and a touch of nature into the space.
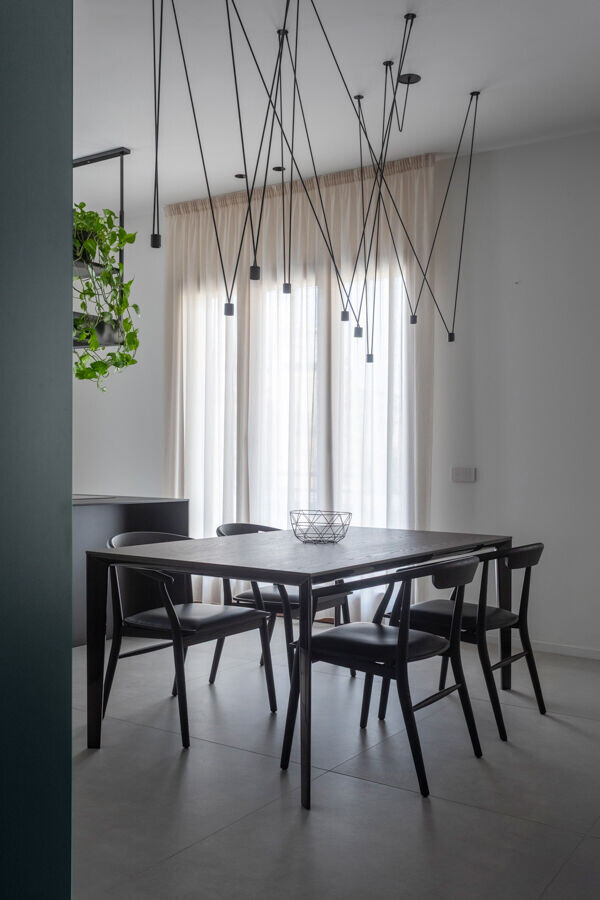
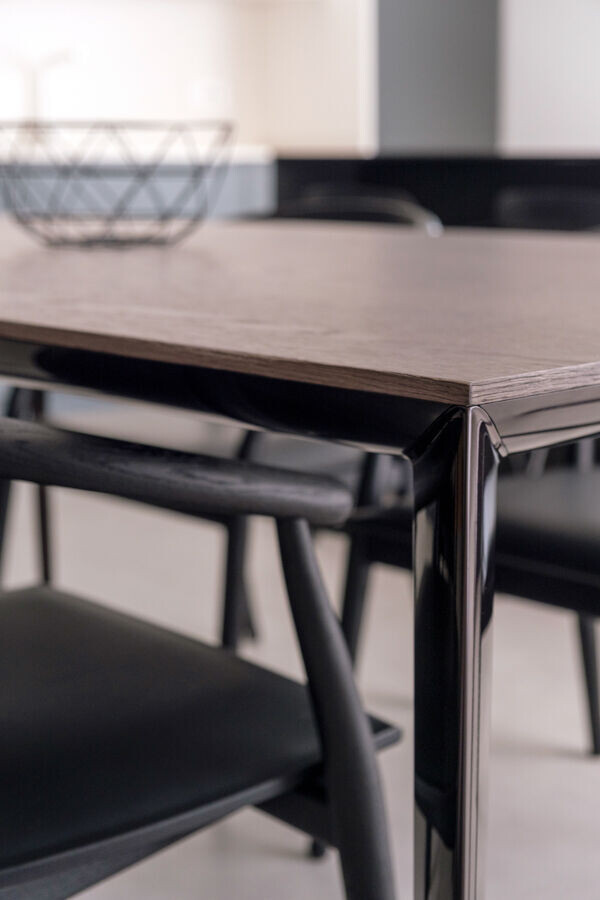
Materials are used skillfully to tell a story: the shift in flooring marks the transition from living area to sleeping quarters, while the entrance is distinguished by tailor-made furnishings that balance form and function with sartorial precision.
The guest bathroom is a small masterpiece in itself: a freestanding sink with matte black fixtures, glossy and matte blue tiles in bold contrast, and a surprisingly spacious, comfortable shower, all come together to create a space where style meets practicality.

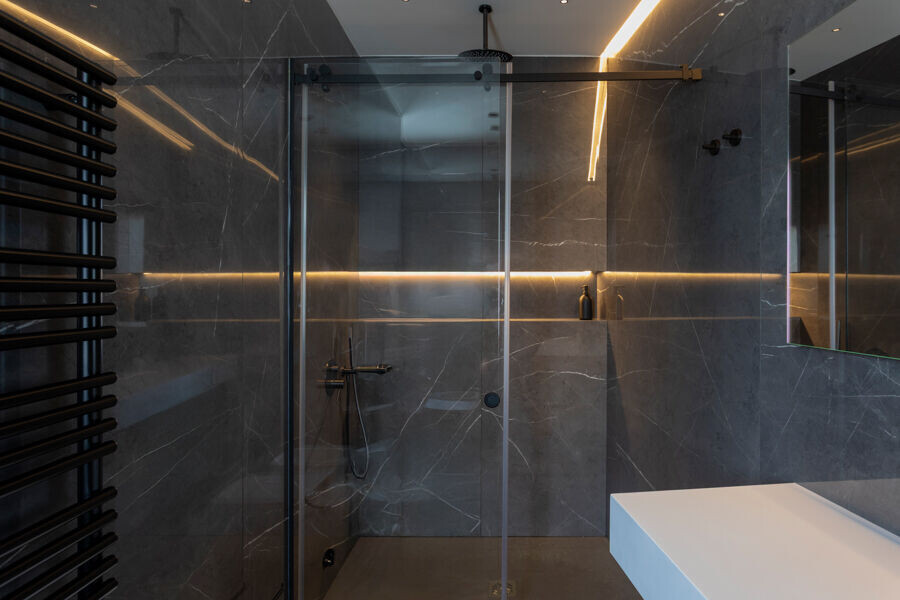
The sleeping area culminates in a fully glazed walk-in closet that leads to the master bathroom — envisioned as a private mini-spa. Here, dark tones, refined materials, and artful lighting create an intimate and sophisticated atmosphere, accentuated by a large mirror that enhances the sense of space and light.
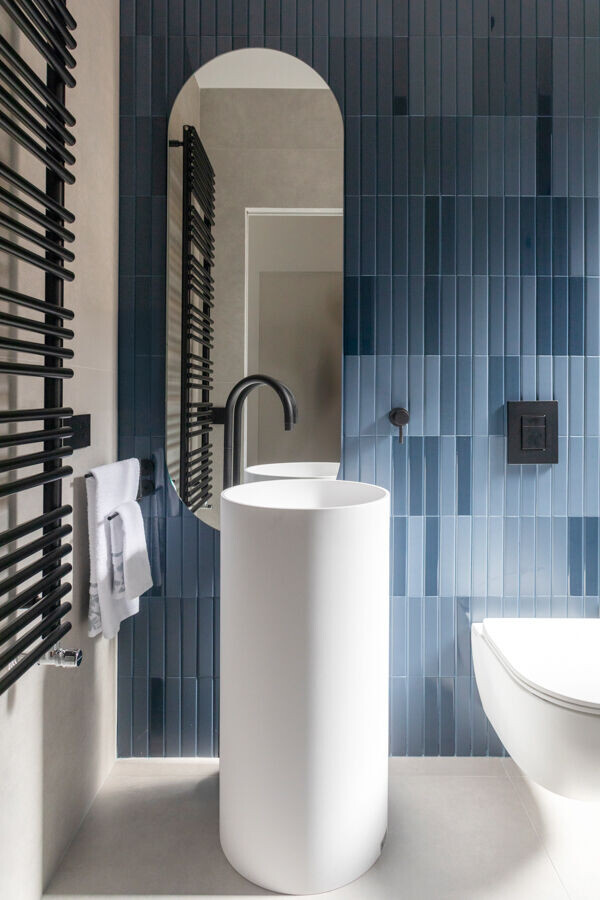
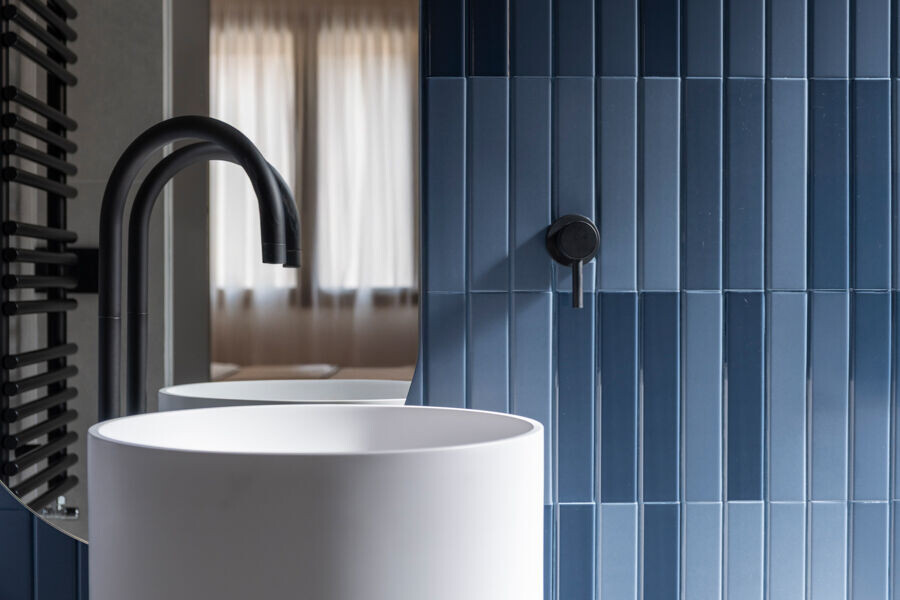
Today, Casa Demetra. is much more than just a renovation: it’s the story of a harmonious transformation, where past and present meet in perfect balance between form and function. A project that celebrates the power of design to breathe new life and meaning into spaces rich with memory.









































