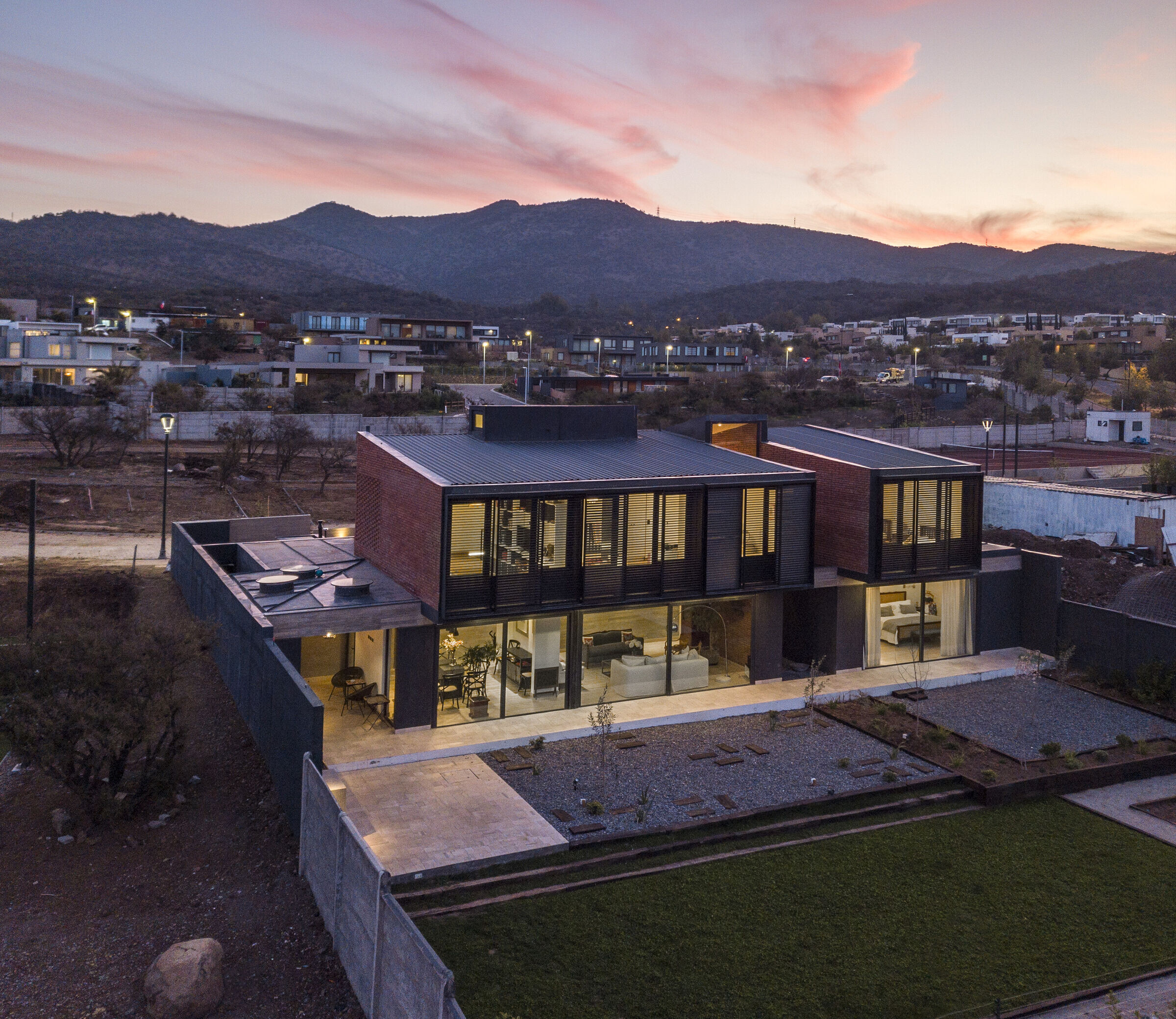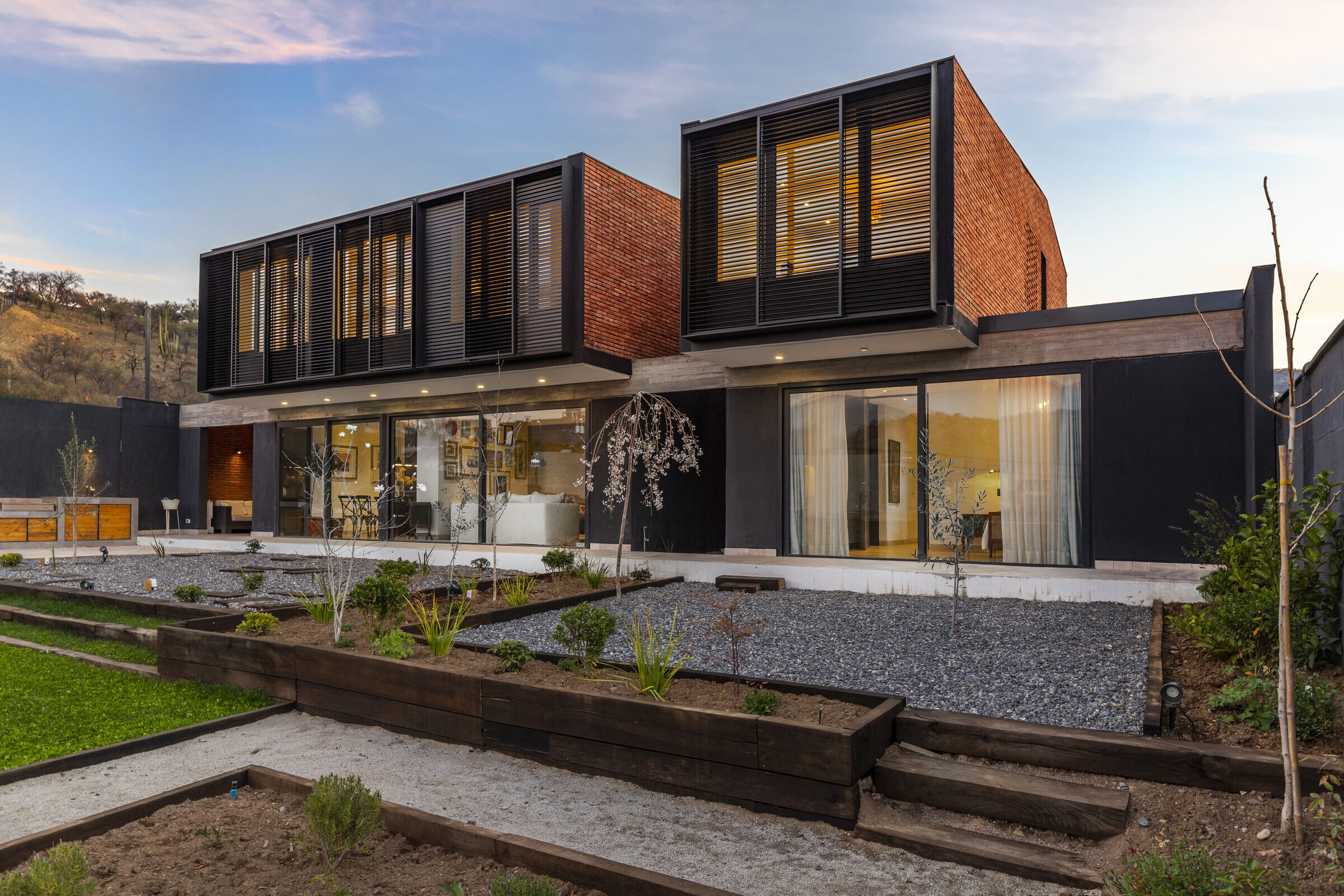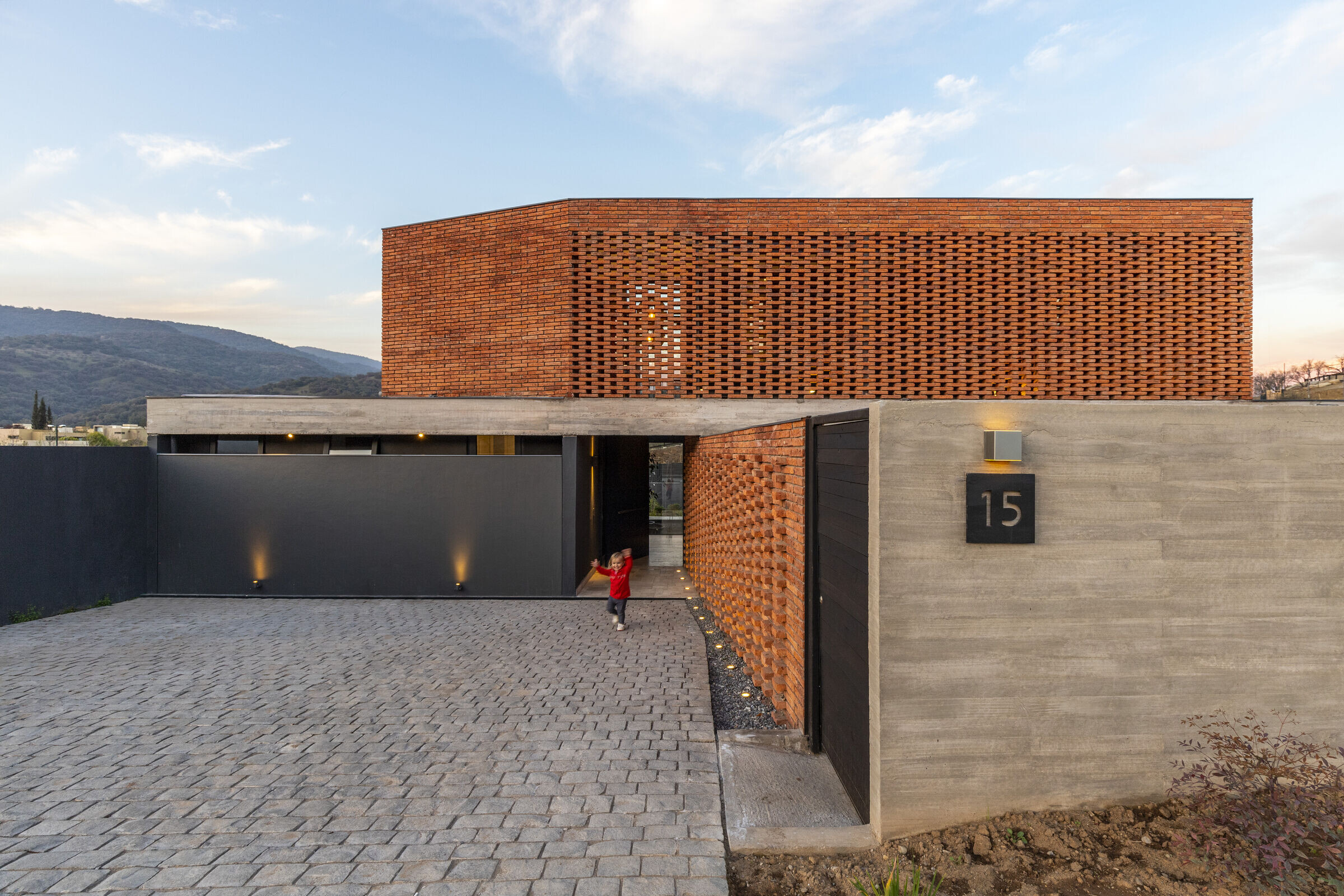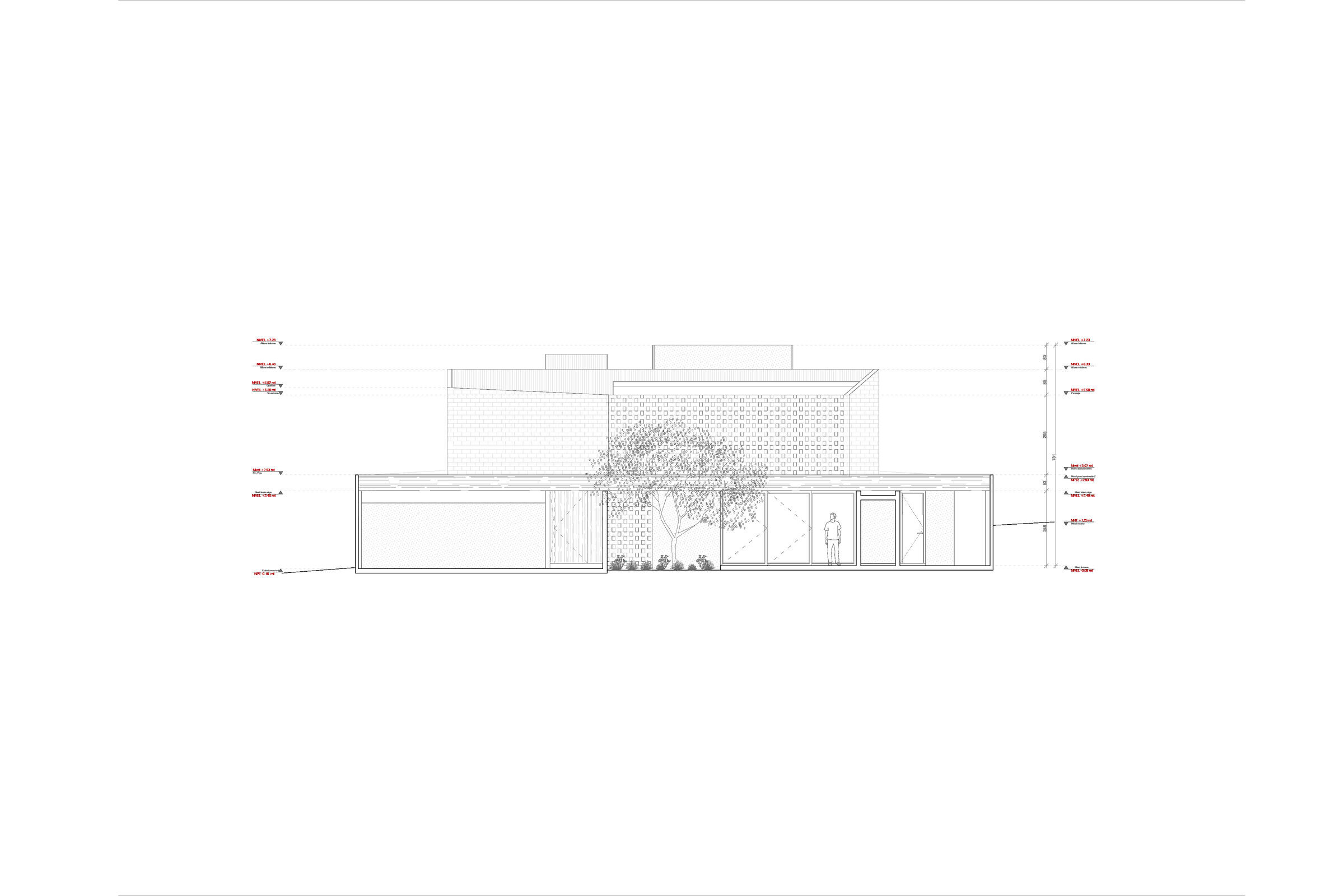The design of this single-family home is part of a private condominium consisting of two family groups who jointly developed a development with 17 plots ranging from 650 to 750 square meters. Each family was allowed to develop their own project within the condominium's regulations.

Four young families commissioned their projects, and although their programs shared many similarities in terms of room descriptions and relationships, the differences lay in the identity of their imaginaries.

In this particular house, the use of material was a direct translation of the architectural language of the structure. The use of brick as the predominant material was an initial decision that informed the project throughout its development. Handmade brick was chosen for its tectonic expression, color, and construction possibilities.

In the final volumetric composition, brick is used for a significant portion of the building envelope, including the development of lattices as light and privacy filters, as well as geometric reliefs to emphasize light and shadow. Brick and its craftsmanship are part of a construction tradition inherited from adobe, offering advantages in terms of economy, expression, and long-term durability.











































