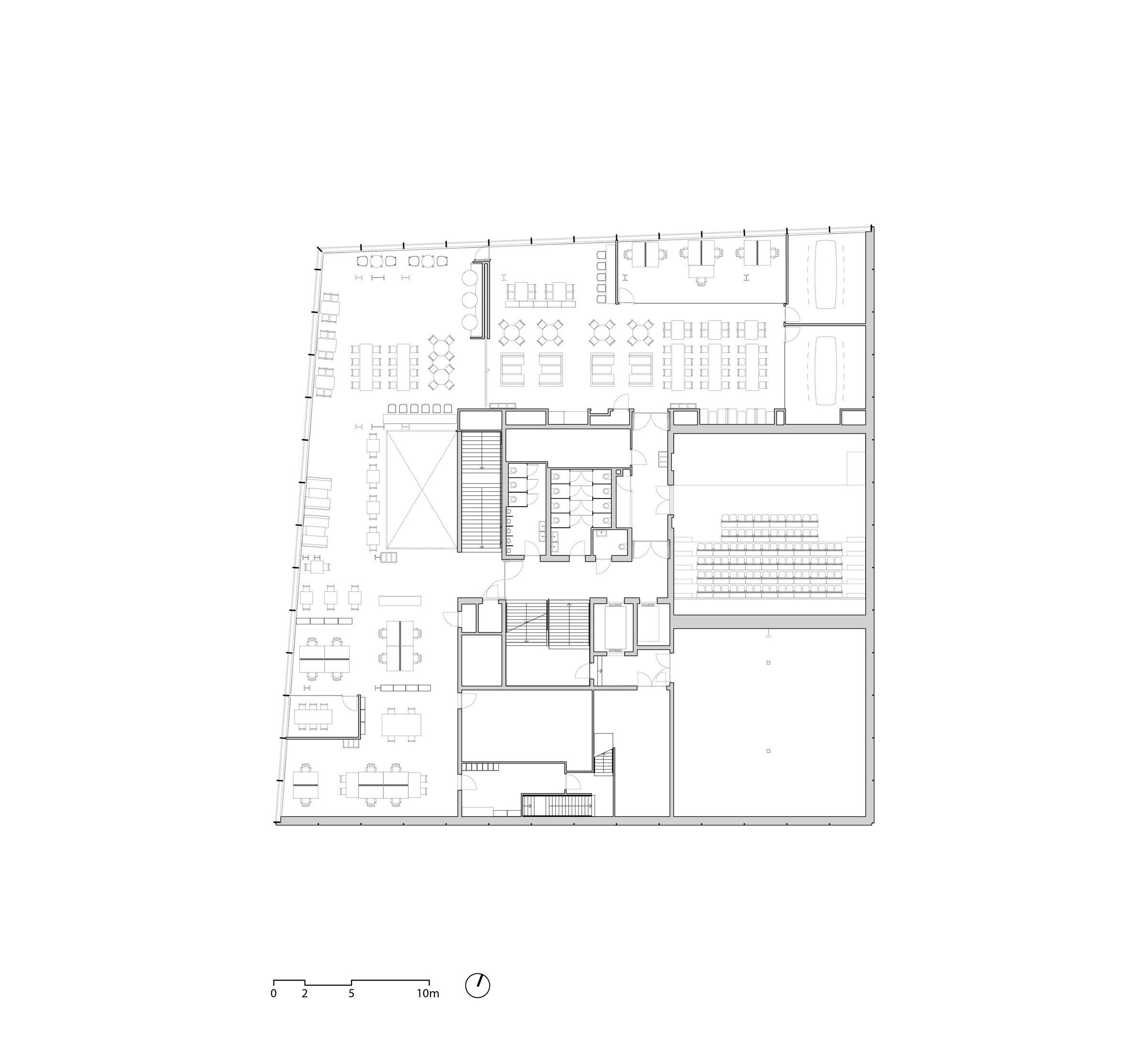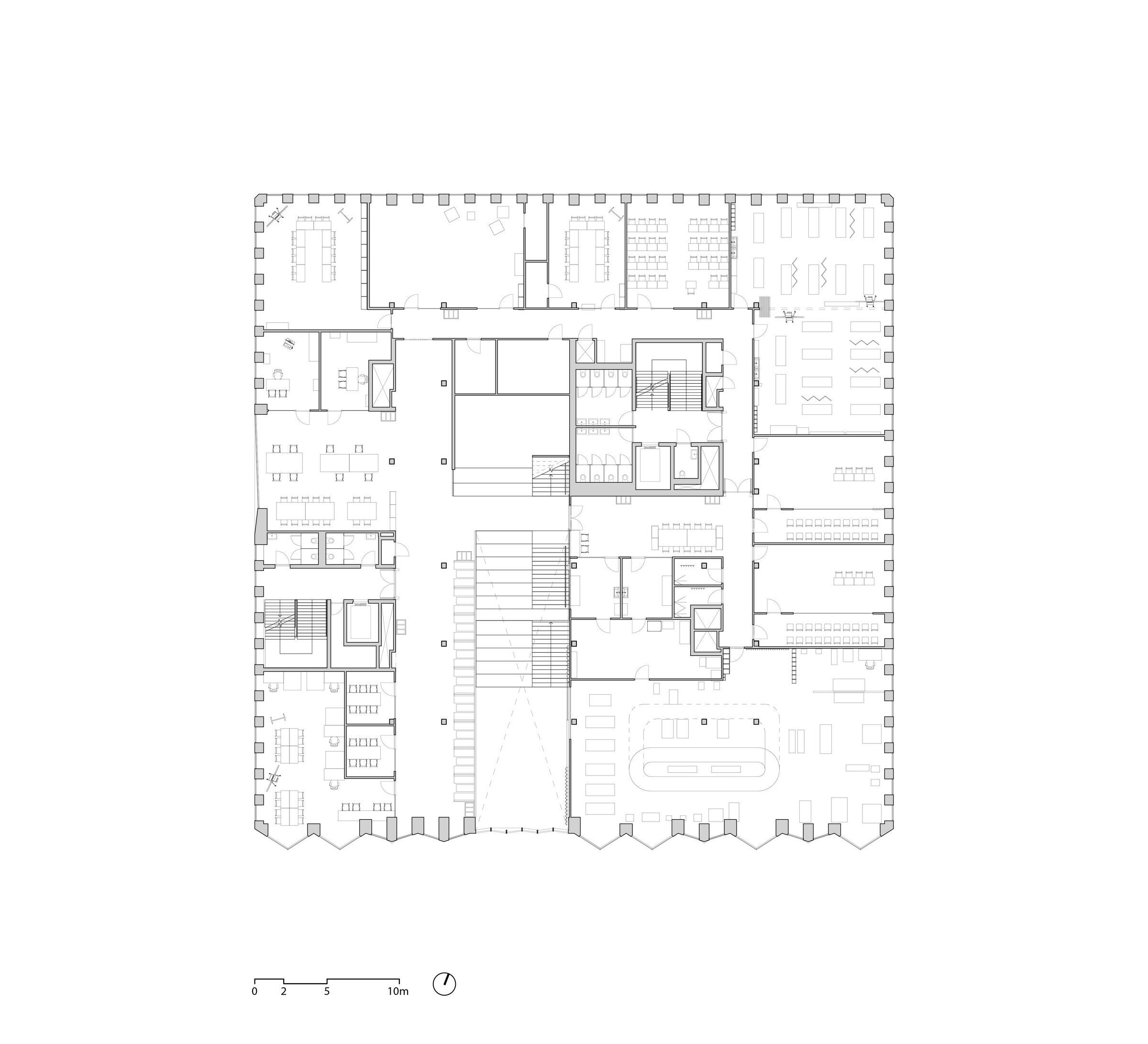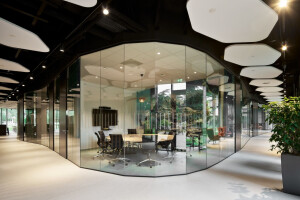The transformation of Fontys campus Rachelsmolen in Eindhoven is completed
From a closed island in the city to an open, inspiring, and green learning environment
Fontys Hogescholen's Rachelsmolen Campus in Eindhoven has undergone a transformation from a closed island in the city to an inspiring learning environment. The design team of Barcode Architects, Nudus, Okra landscape architects, and HollandseNieuwe was responsible for designing a master plan, the surrounding landscape and the realisation of three new education buildings.
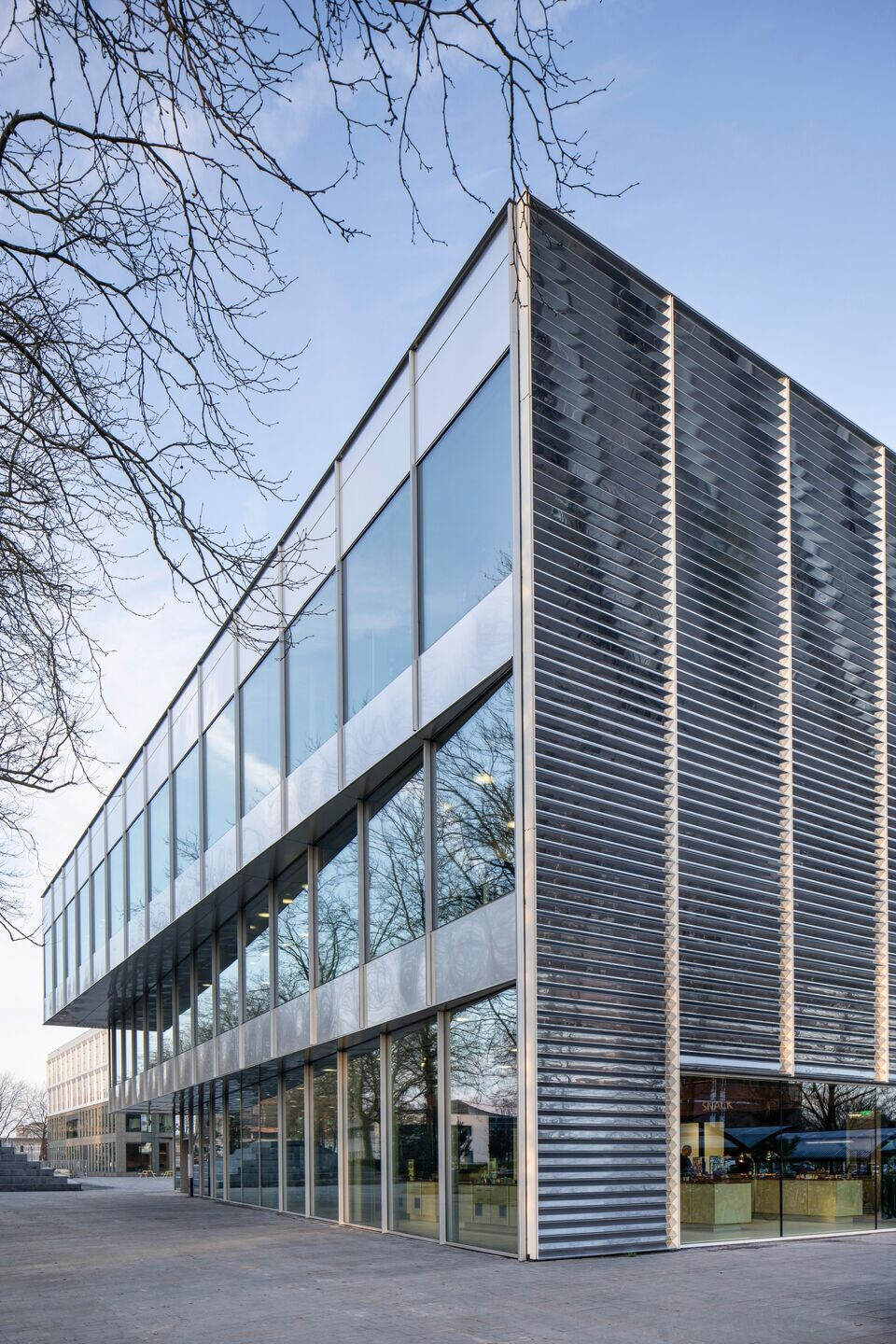

Integration of city and campus
Originally, Rachelsmolen was an enclosed campus, with a layout mainly focused on parking. In answering this, the design team saw a challenging opportunity to open up the site, connecting campus and city. The 24,000 m² of new programme is therefore not housed in one large building but divided into three separate volumes. The various programmes and institutes are spread across the buildings to encourage as much meeting and cross-pollination as possible. The new education buildings are positioned to form a unity with the existing buildings and the landscape. Together, they surround an inner area, a green and inviting public space of 4 ha with a vibrant square. This square serves as a meeting point for students, teachers, and other users, as a place where interaction and connection are central.
“We designed three separate buildings:
each volume creates its own dialogue with the landscaped campus environment.” - Tim Brans, partner Nudus
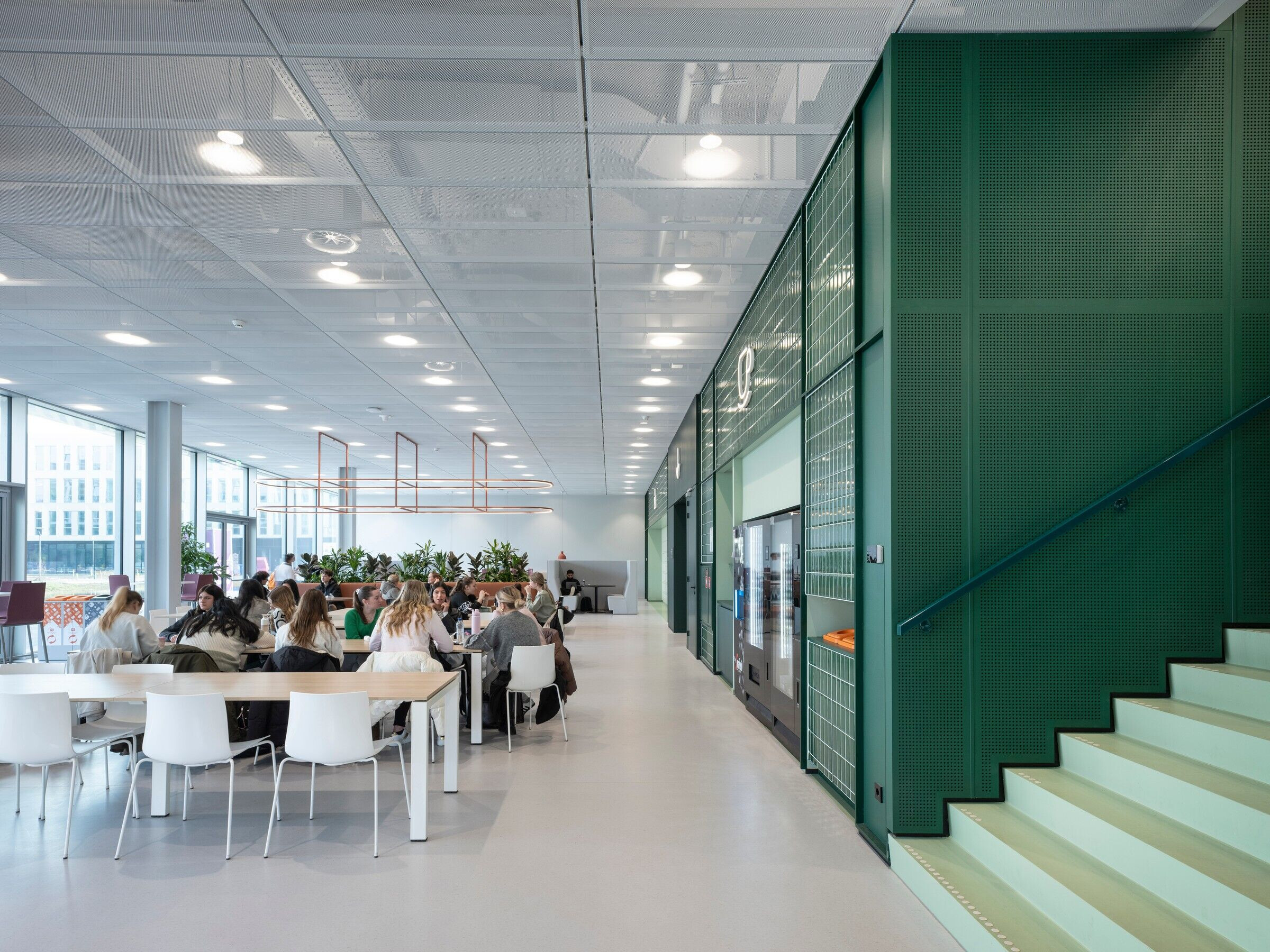
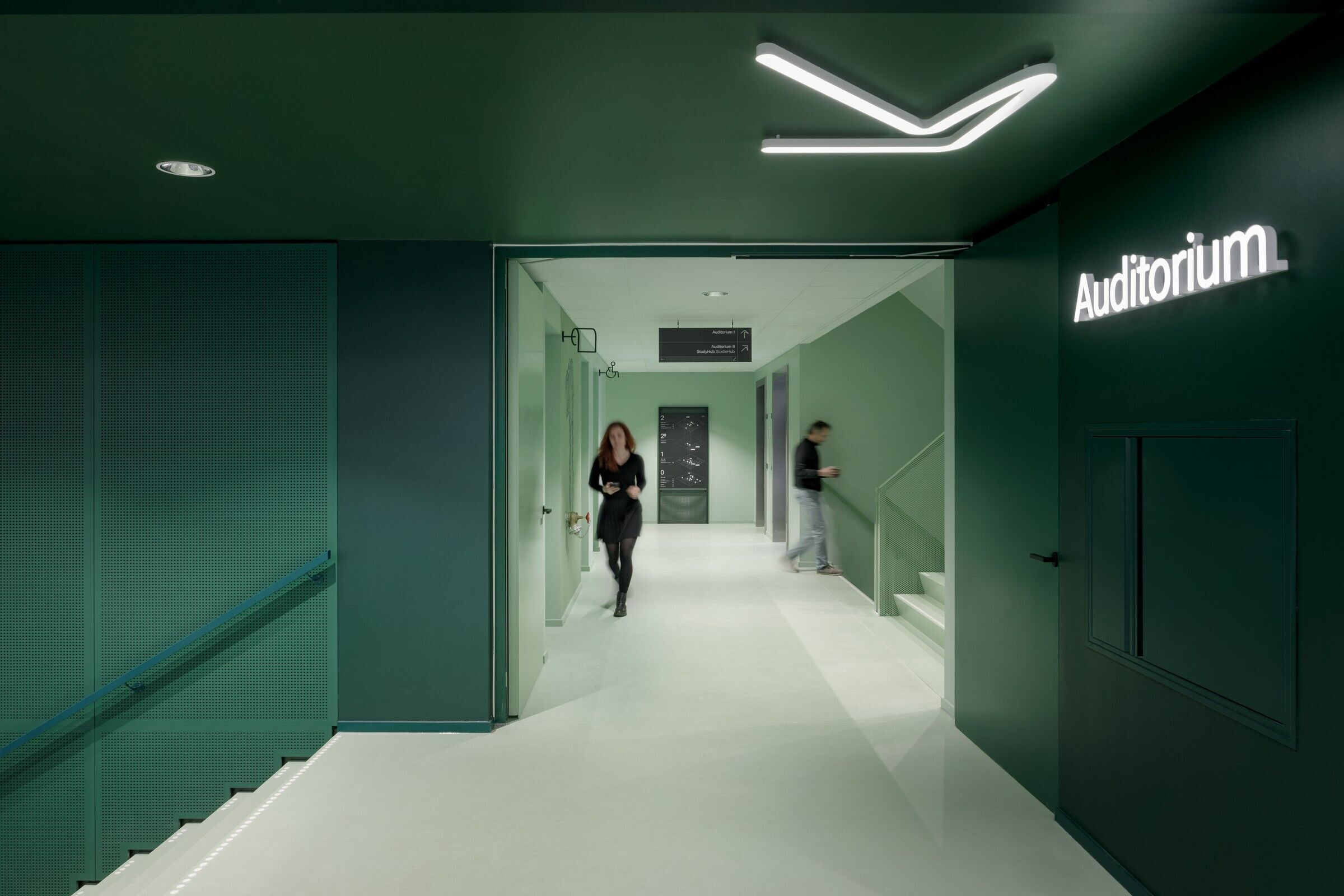
Building R11: the central building
The new R11 building occupies a central position on the campus. It contains functions accessible to the entire Fontys community, such as the restaurant, the library, and a spacious lecture hall. What is special about R11 is that it has two faces: on the campus side it presents itself with a transparent and inviting façade, while on the side of the adjacent residential area it has a more closed character, clad in folded, reflective sheets. In this way, the building creates a robust connection between the interior and the surrounding landscape, but also, through its reflective character, a dialogue with the users of the campus.
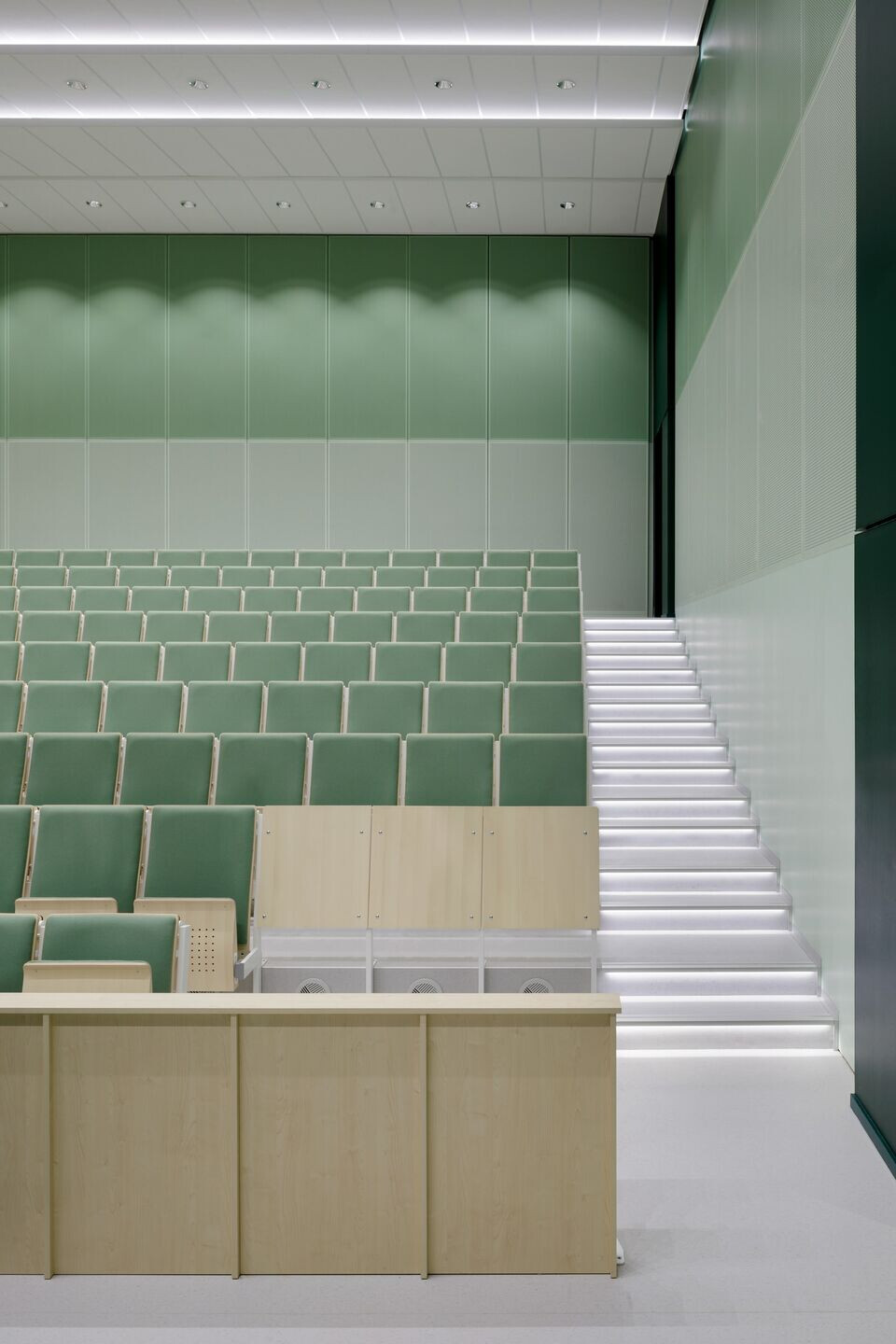

Building R12: public, but also private
R12 is the building for hands-on education with specialised facilities that mimic professional settings such as physiotherapy, MRI, and surgery. Some of these spaces are open to the public, allowing Eindhoven residents to access specific medical treatments. The building's design reflects a balance between accessibility and privacy, with an inviting atrium, extensive window openings, and a prominent staircase that serves as a seating stand and route through the building, connecting different floors. Deeper in the building, private spaces are strategically placed away from the central routes to ensure the privacy, safety and comfort of students and patients.
“Our design approach not only creates a dynamic campus, but also boosts people's well-being by motivating them to enjoy the outdoors while walking from one building to another.” - Caro van de Venne, partner Nudus
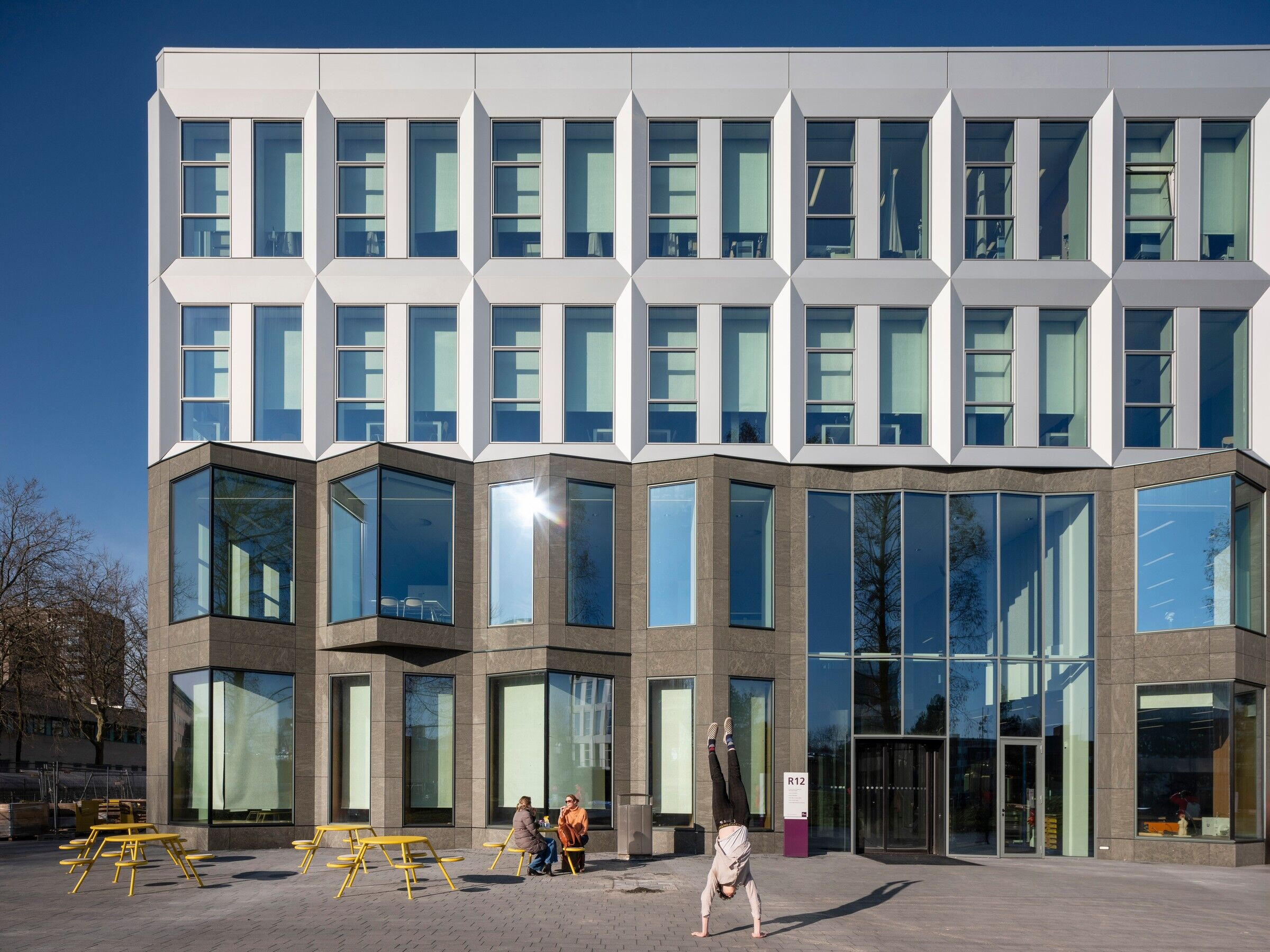

Building R13: the prominent campus showcase
The R13 building has a dual function. It acts as the showcase of the campus and an essential link between the campus and the city. A striking single-storey volume bisects the building perpendicularly, providing a main entrance on both the city and campus sides. The facade of the volume stands out with a unique staircase and grandstand in one, which not only accommodates lush greenery and integrated seating, but also has a role as the campus' open-air theatre. The integration of this architectural object creates a pleasant connection between the building and its natural surroundings, both in terms of design and use. At the same time, it introduces a human scale, increasing the accessibility and connectedness of building to its surroundings.
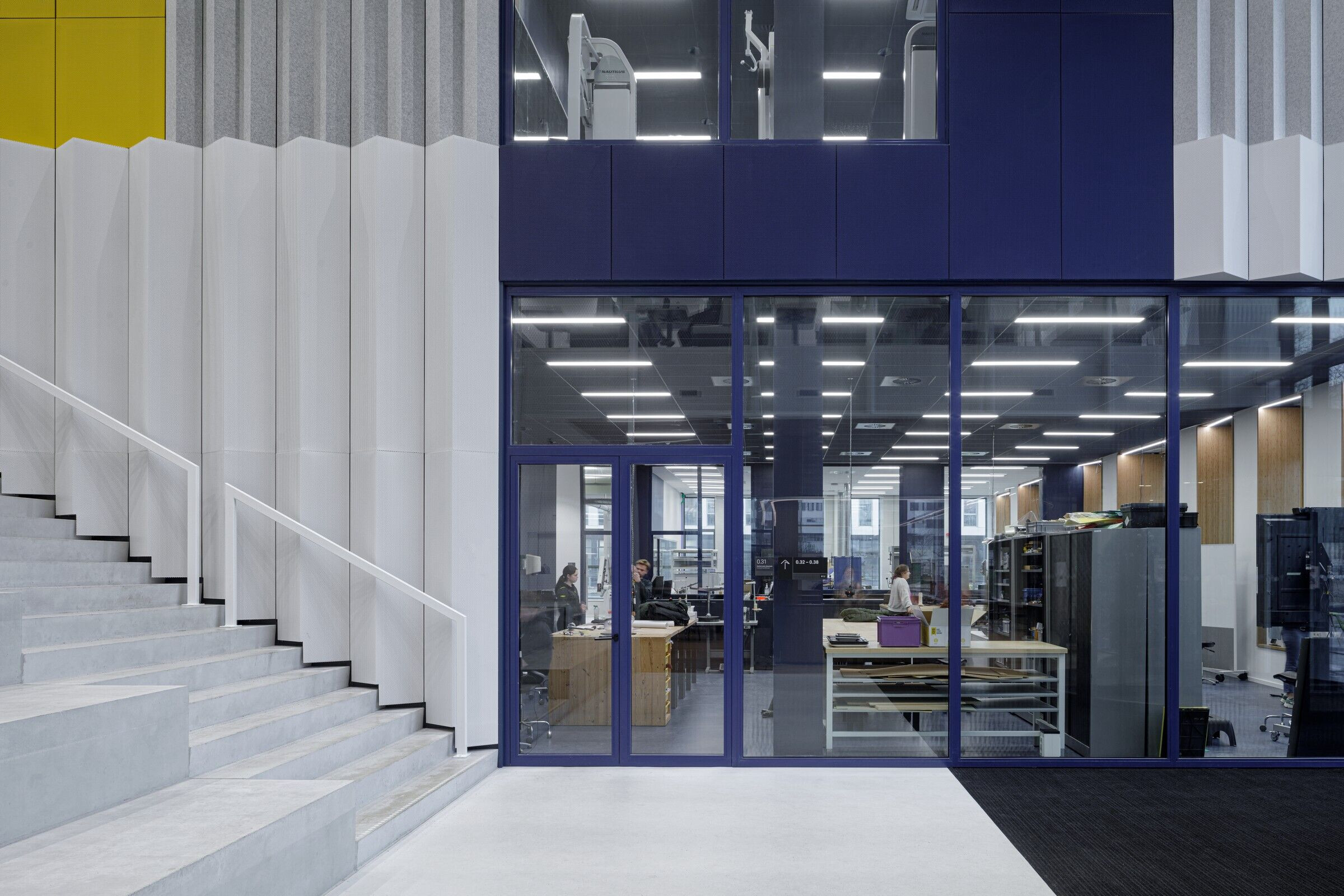
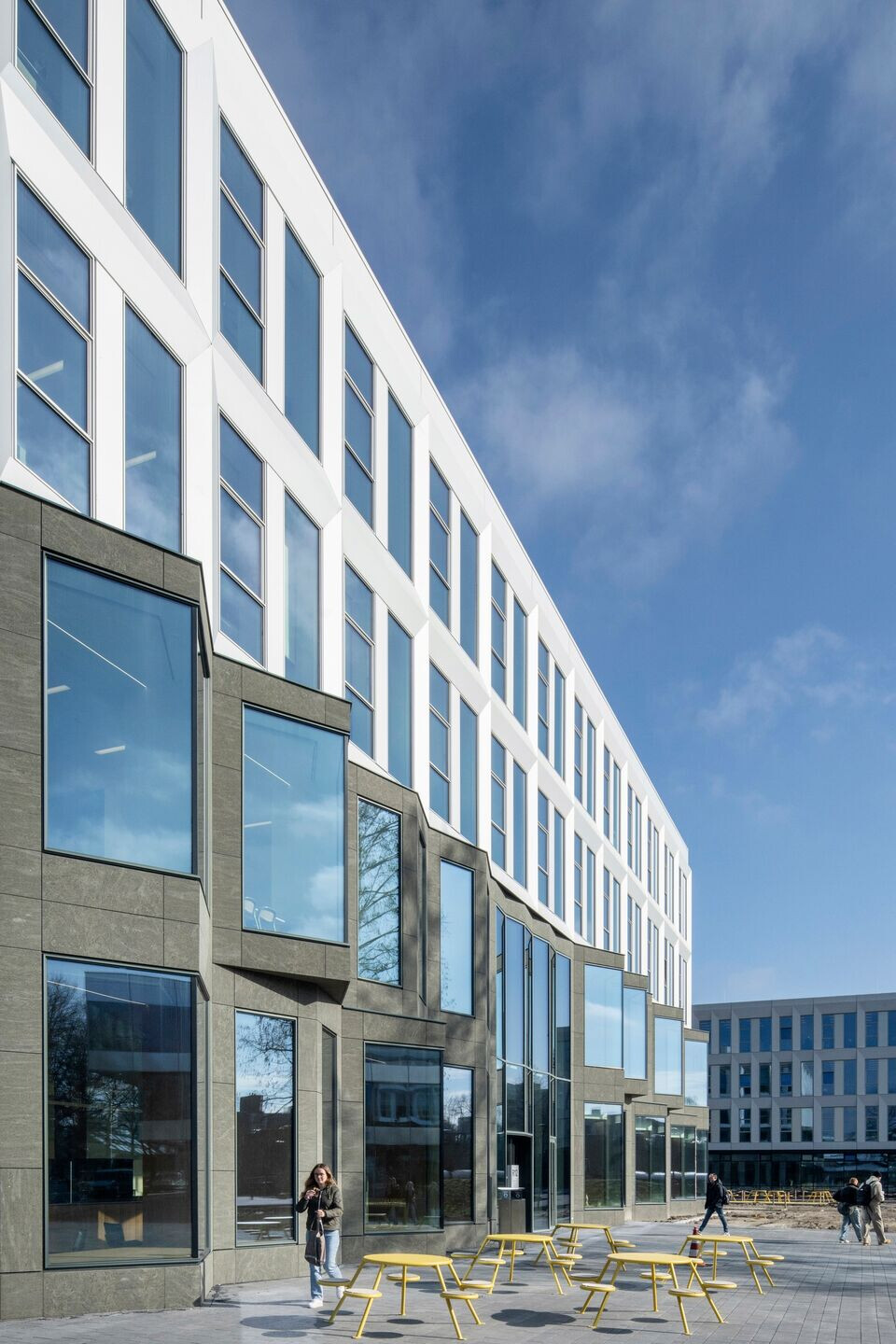
Team:
Client: Fontys Hogescholen
Contractor: Hurks B.V., Croonwolter&dros, ULC
Architect(s): Barcode Architects, Nudus, OKRA landschapsarchitecten, Hollandse Nieuwe
Photography: Frank Hanswijk
