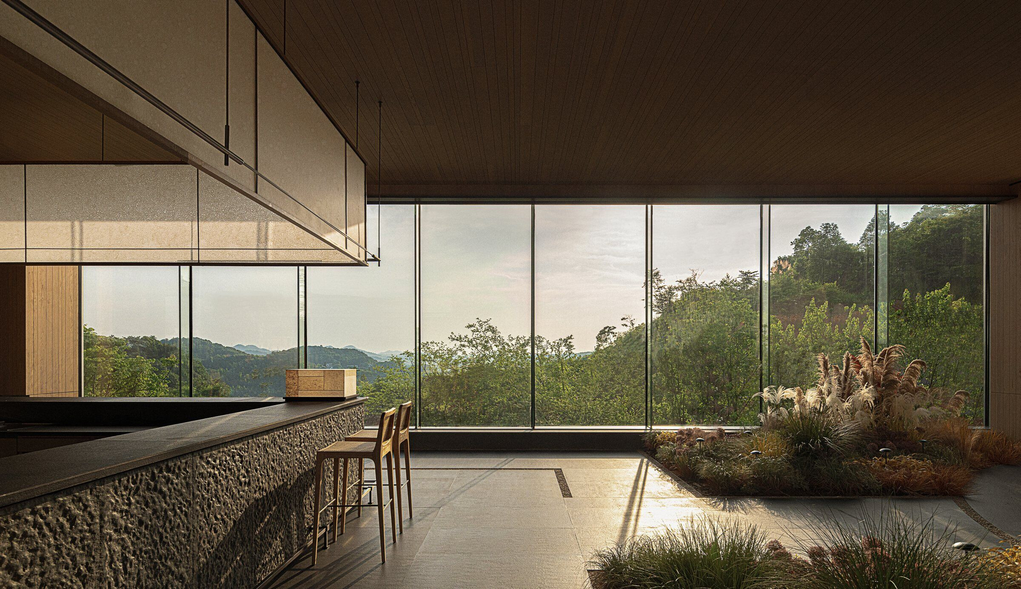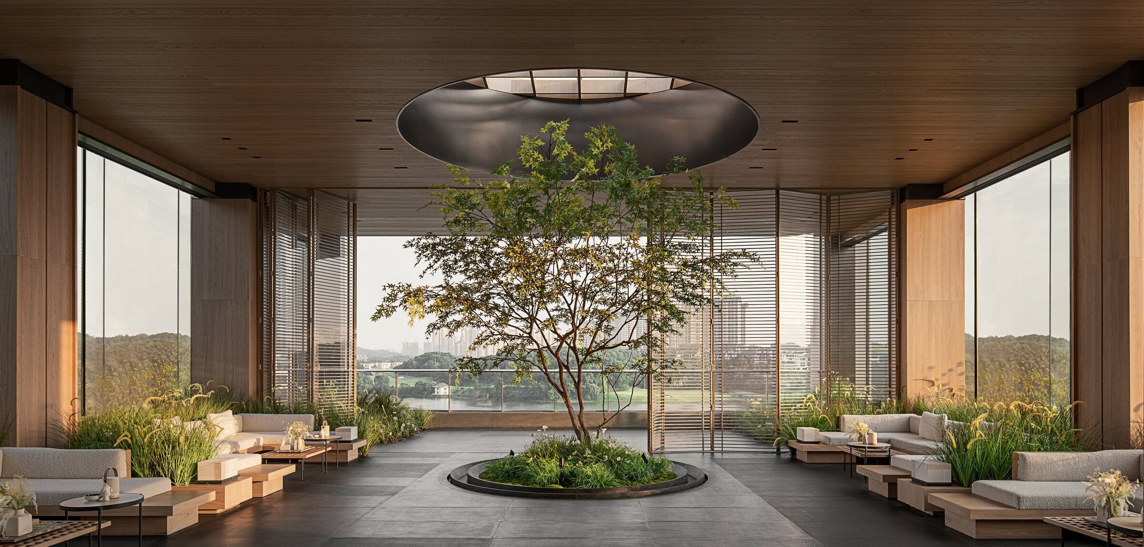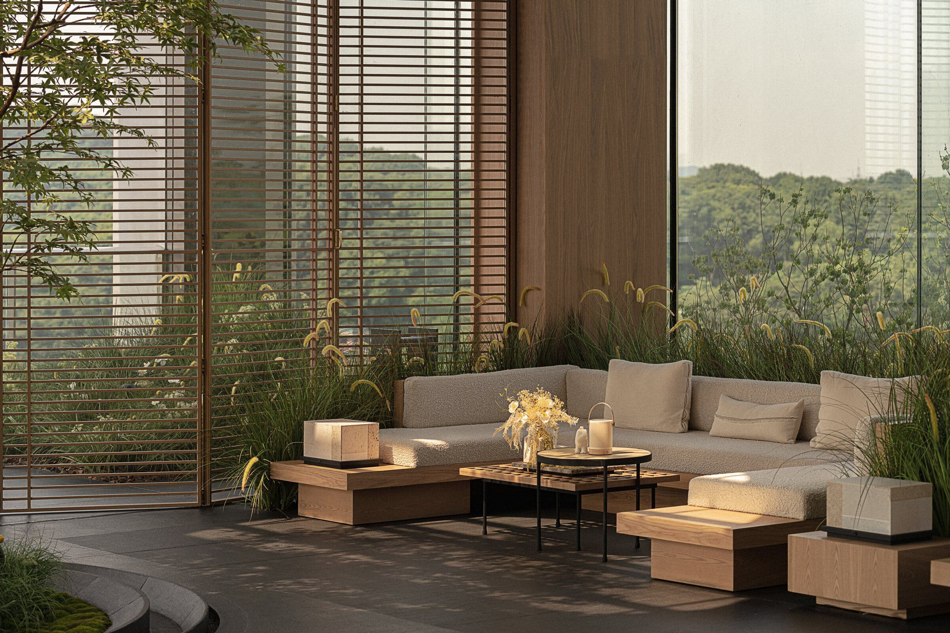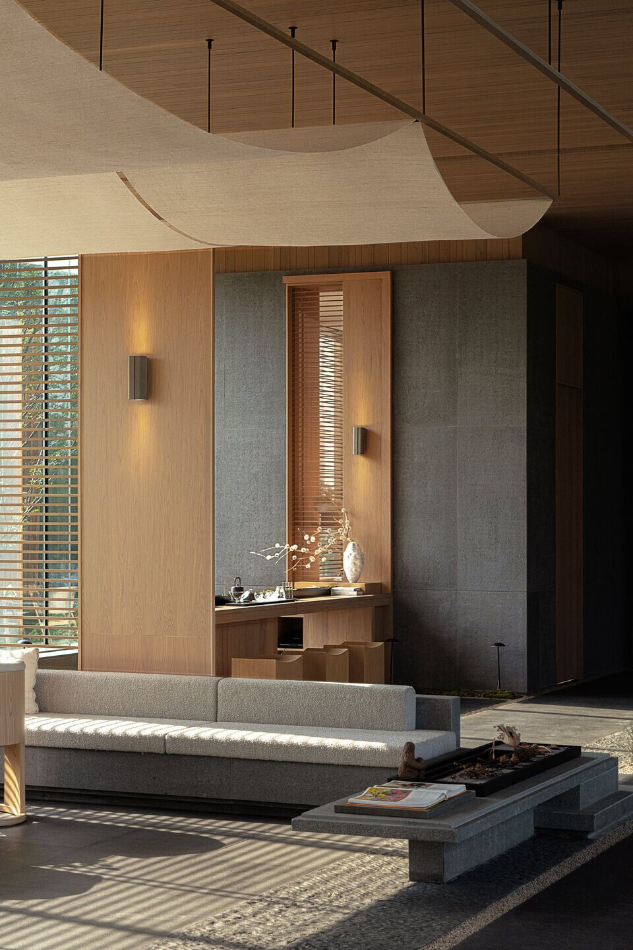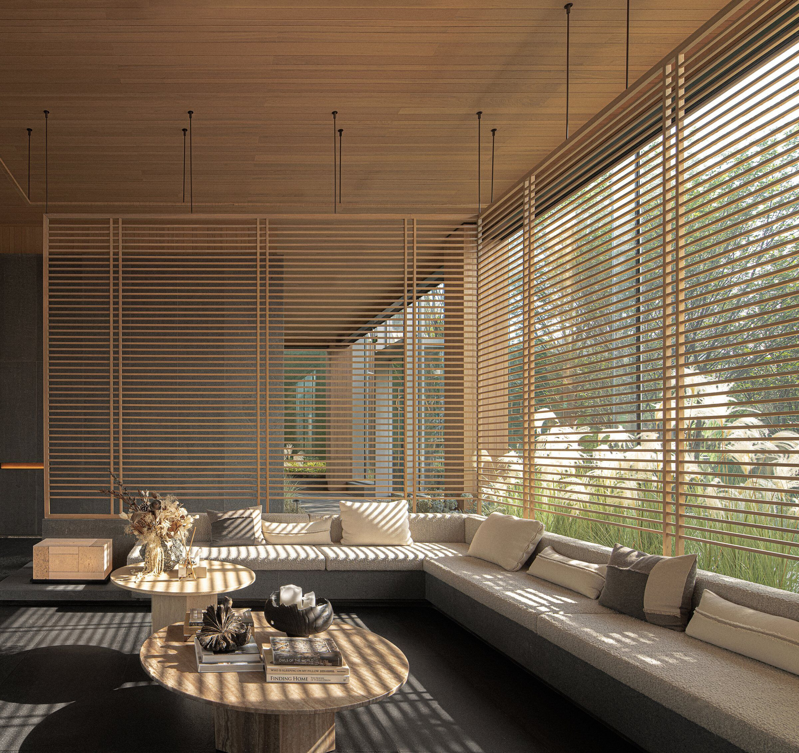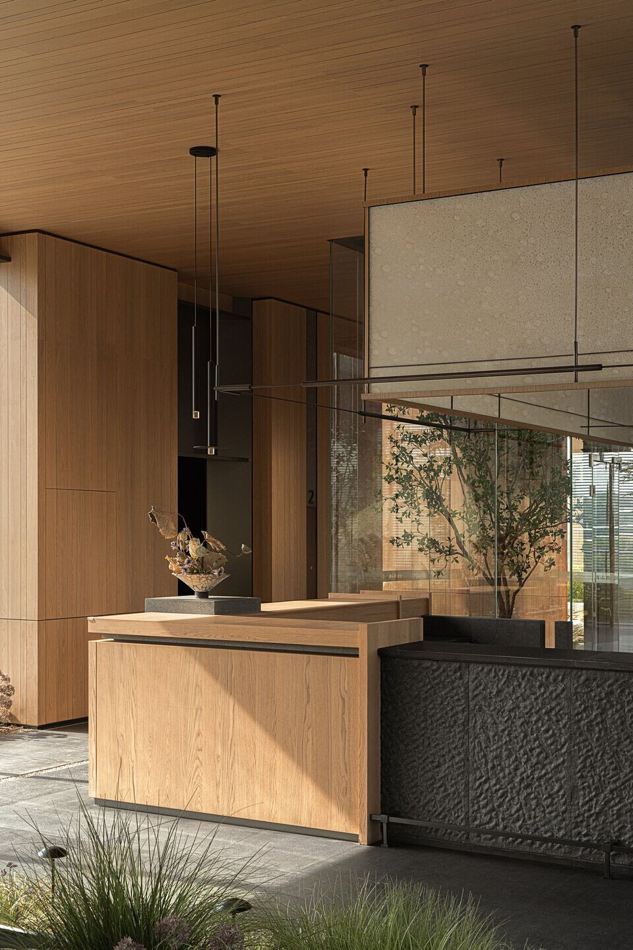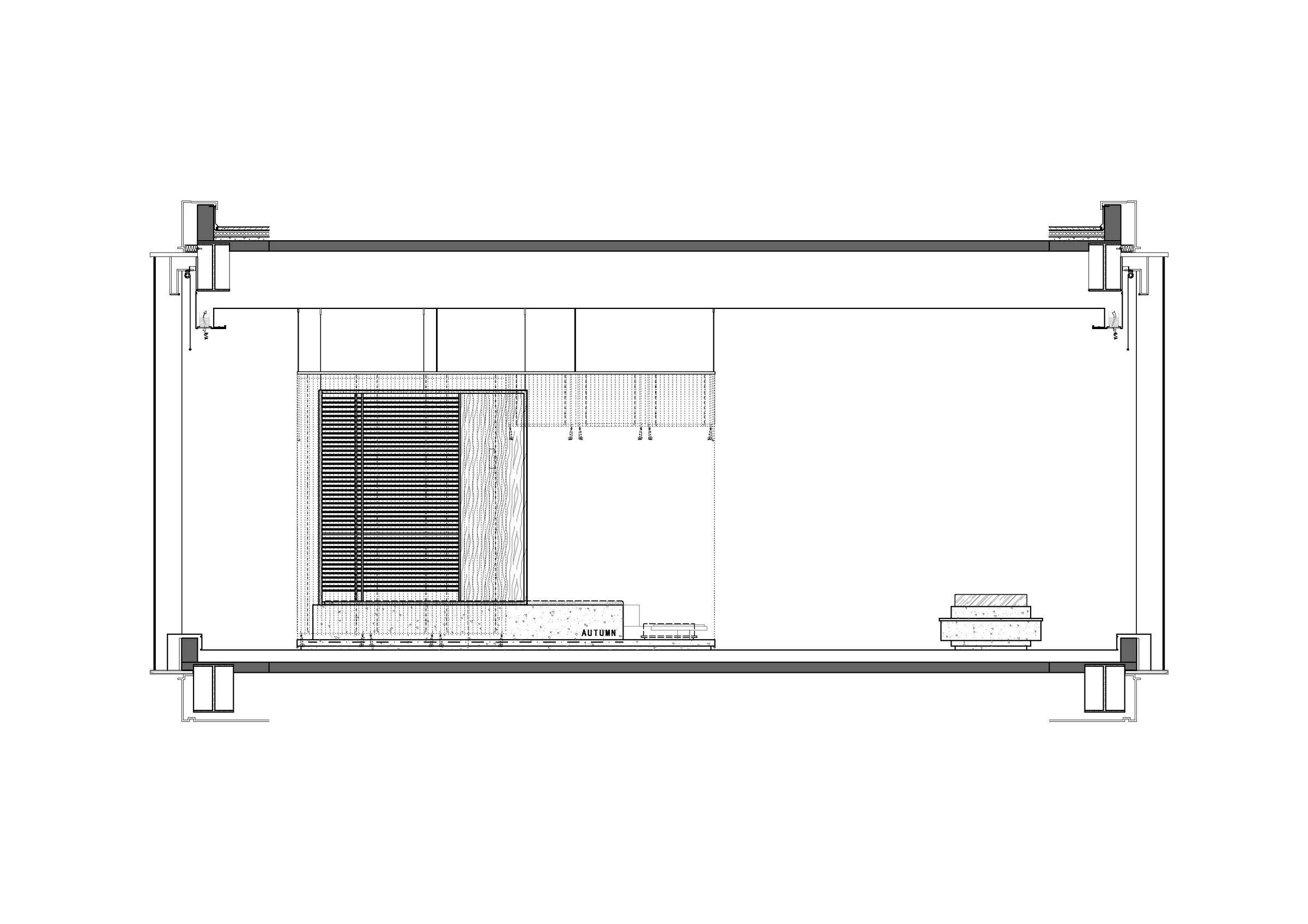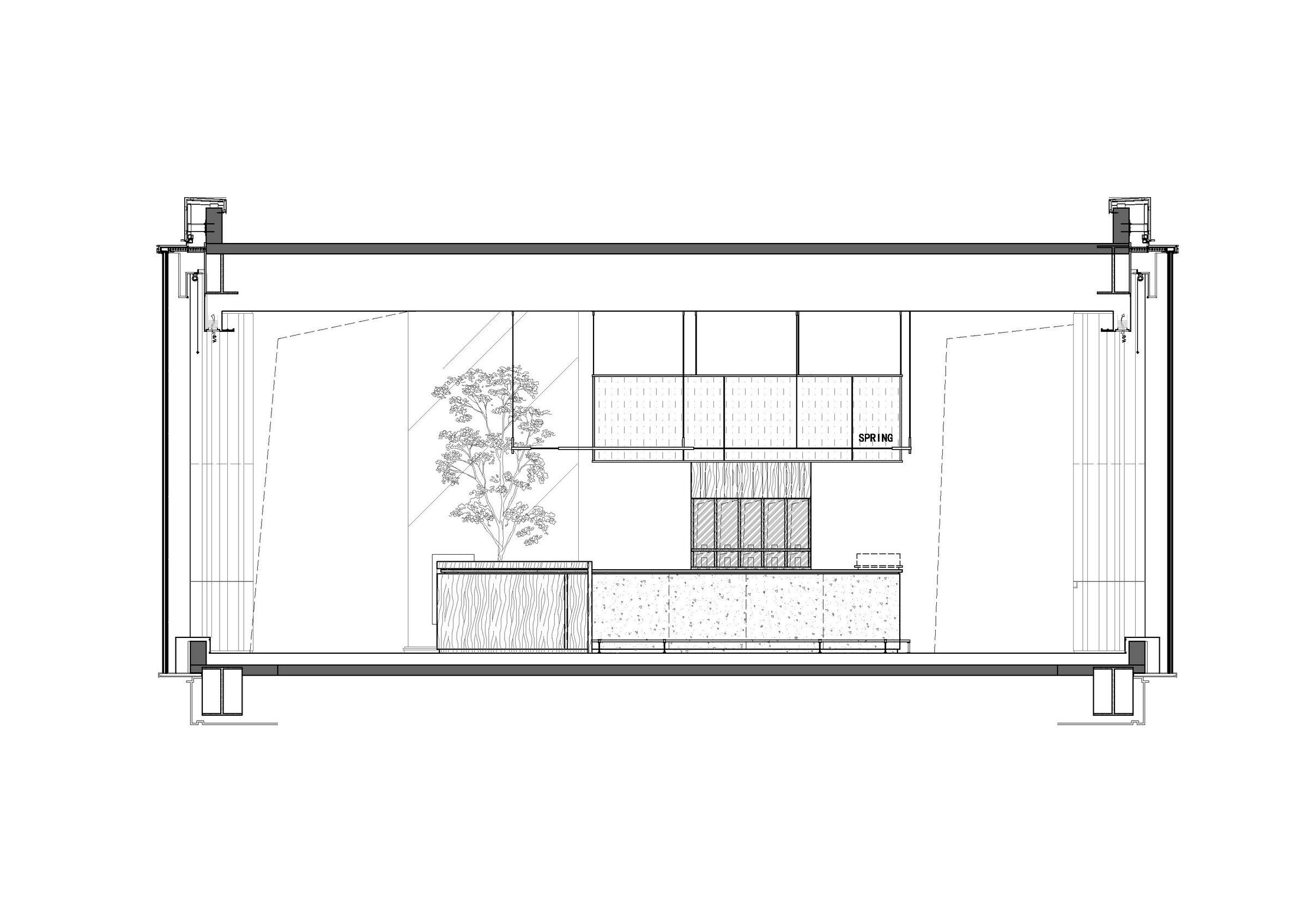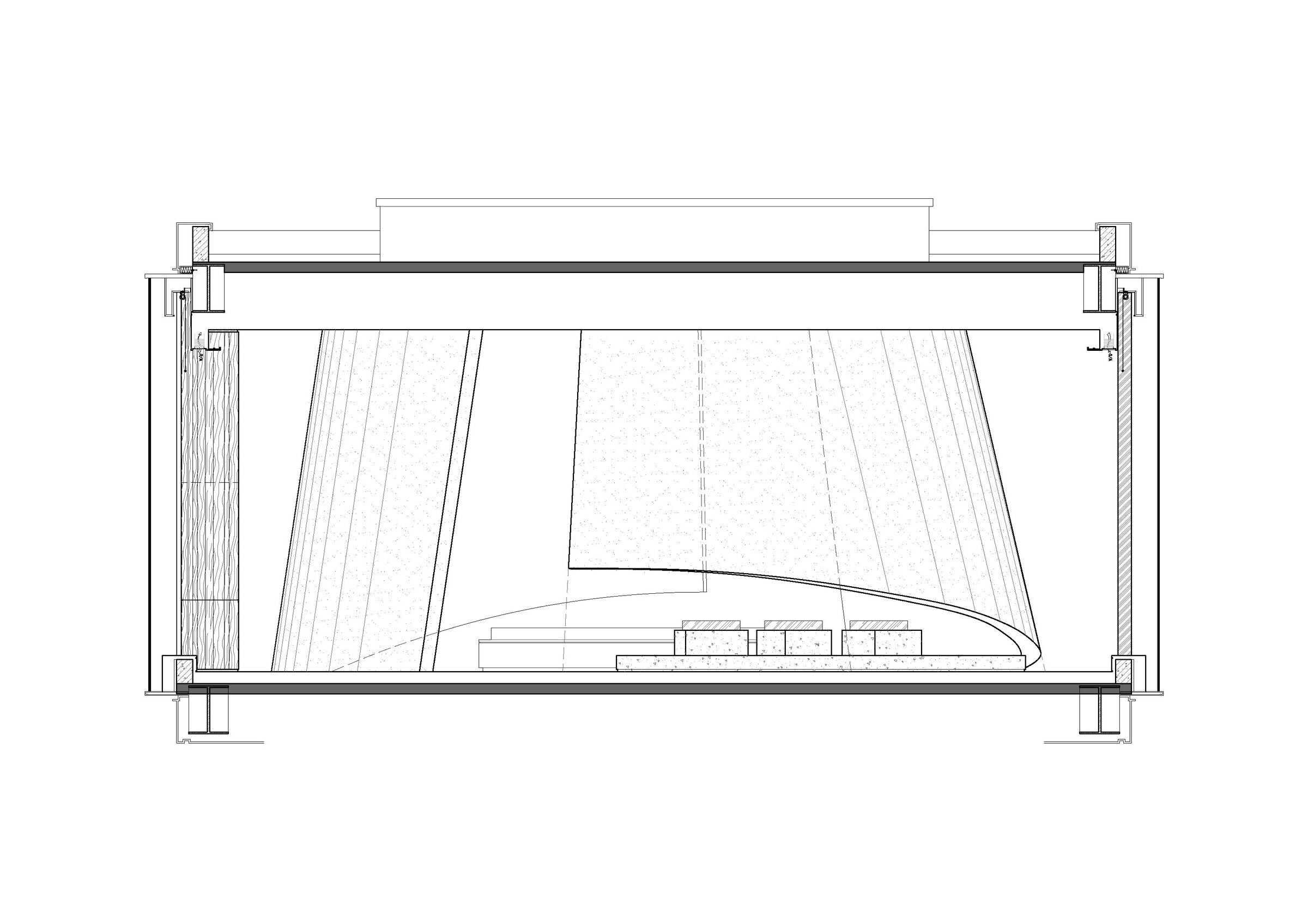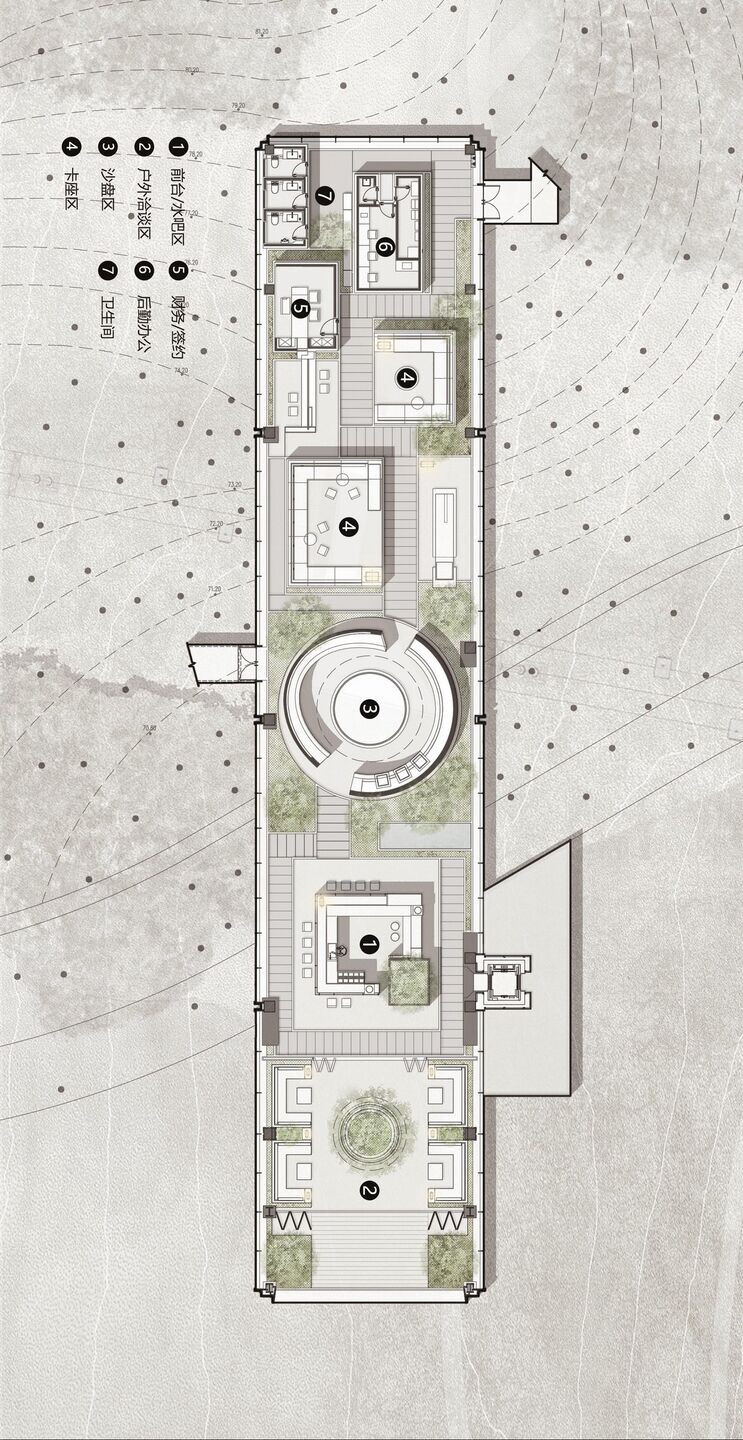The hustle and bustle of the world can always appease the hearts of the public.
Whether a city makes people nostalgic or yearns, it does not depend on the height of its buildings, but the charm of the city from the inside out, the closeness with which it embraces with our lives.
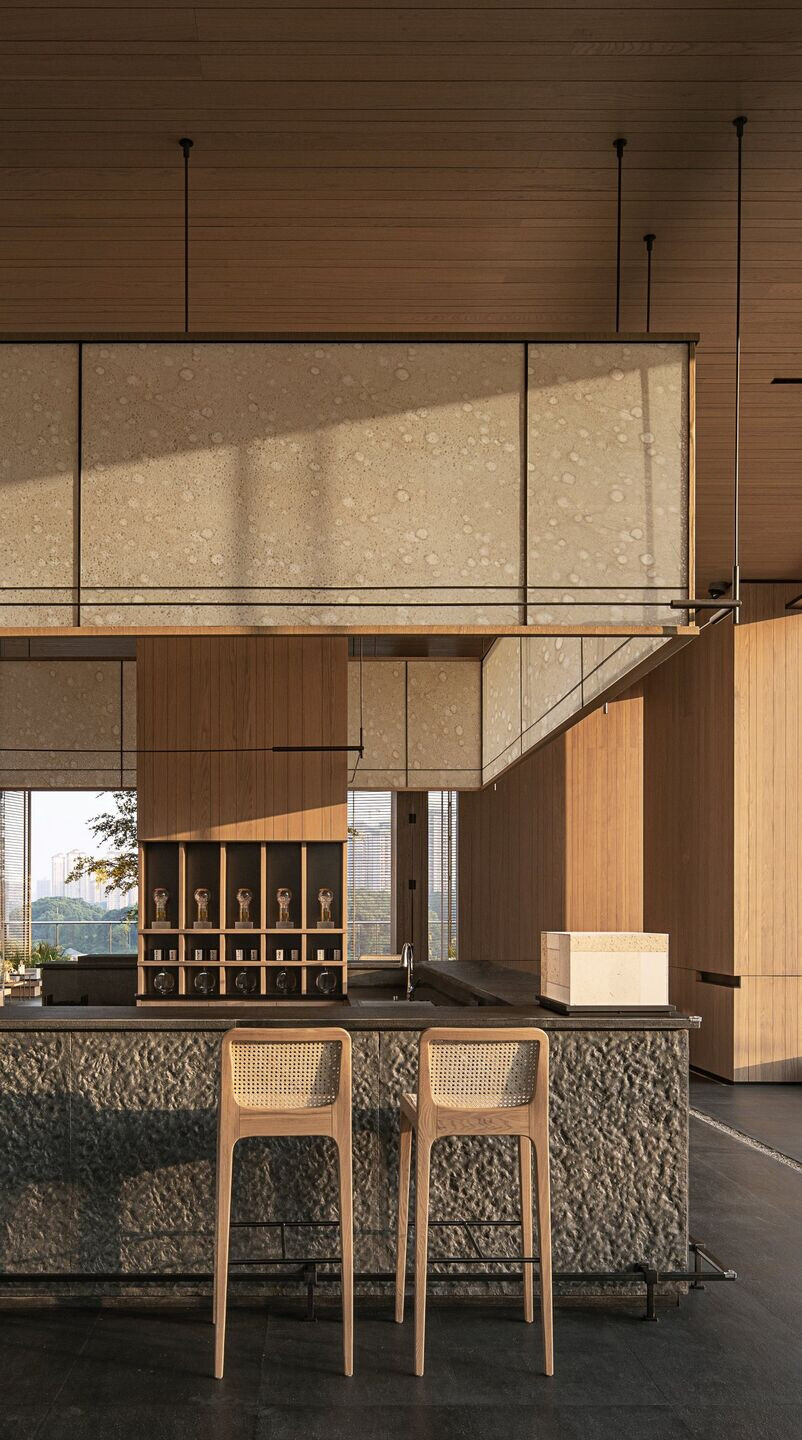
FOUR SEASONS
The project is located in the mountains on the outskirts of the city, away from the hustle and bustle of the city and the same living environment, living in the mountains, getting close to nature, and experiencing the rise and fall of life. In the meanwhile, it is hoped that this kind of cultural precipitation and pyrotechnics can also be reflected. The left hand is elegant and the right hand is pyrotechnic.
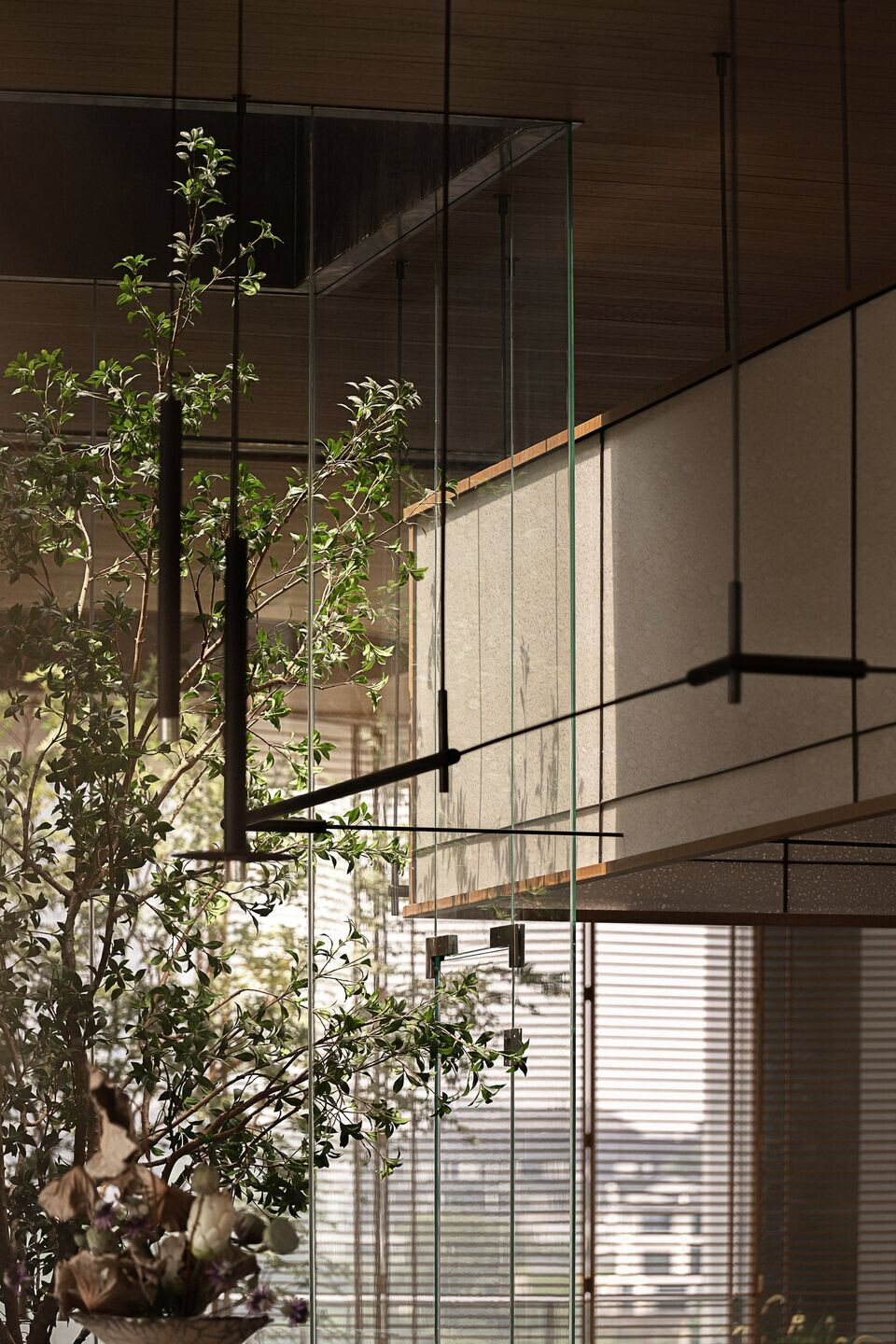
The seasons in Changsha are gorgeous and colorful. We found four main colors corresponding to the rich and varied seasons of Changsha from the ancient Chinese traditional colors as the colors of the indoor plants.Wealso borrowed the garden landscaping techniques, such as steps, grilles, pavilions, garden lights,intendedtocreate a natural forest in the space, echoing with the outdoor mountain scenery.
Coexistence with nature is the aspiration and ideal of life for human beings. Build a house and create a better life experience.
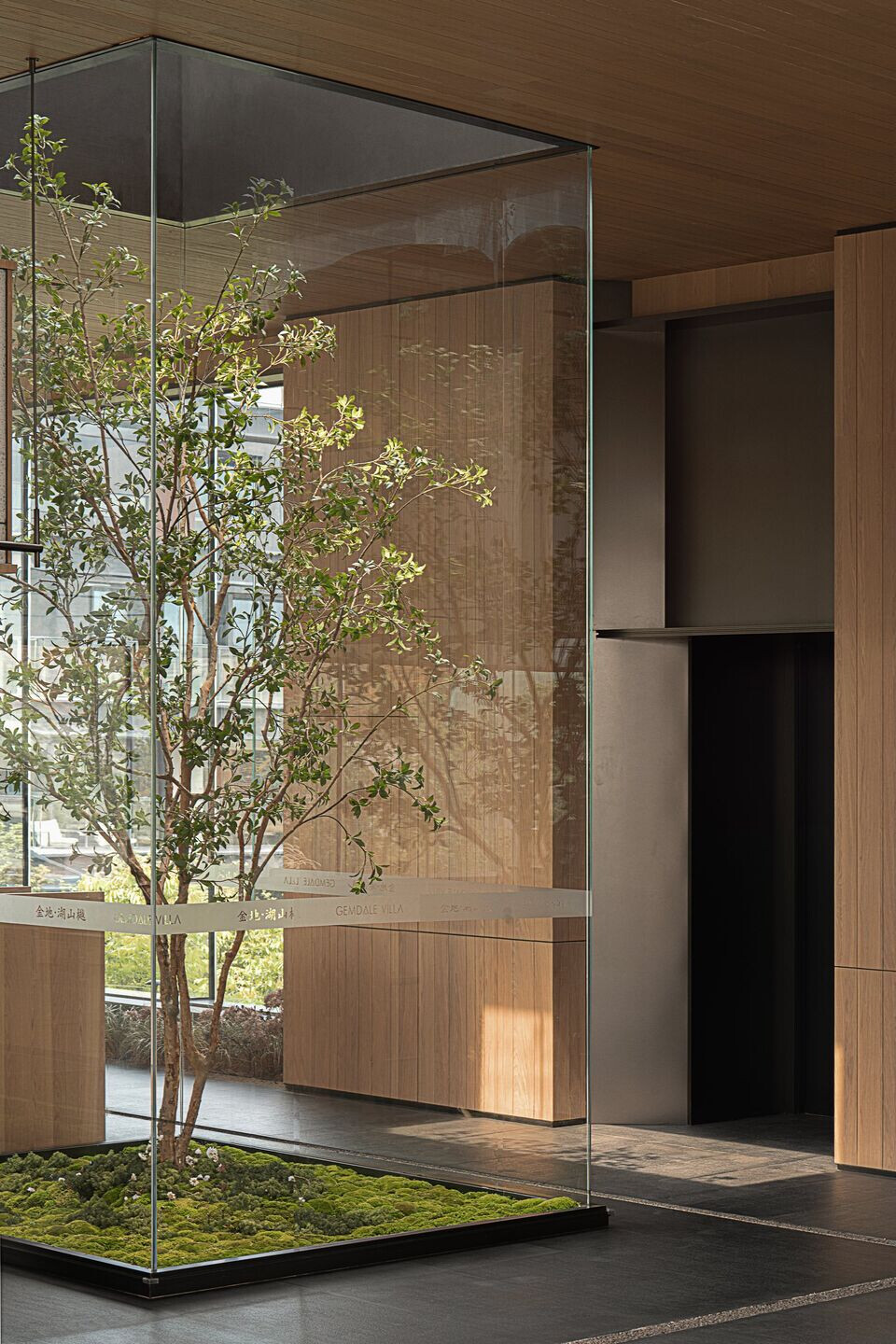
GARDEN WITHIN THE GARDEN,ROOM WITHIN THE ROOM
"Picture-like Viewing" is the author Wang Xin's discussion on the structural awareness and visualization method of space creation in traditional Chinese landscape painting. With this perspective, he develops a way to transform painting language into contemporary architectural design and finally develops the design idea of "Learning from Nature”, in order to look for the poetic geometry of Chinese local architecture.
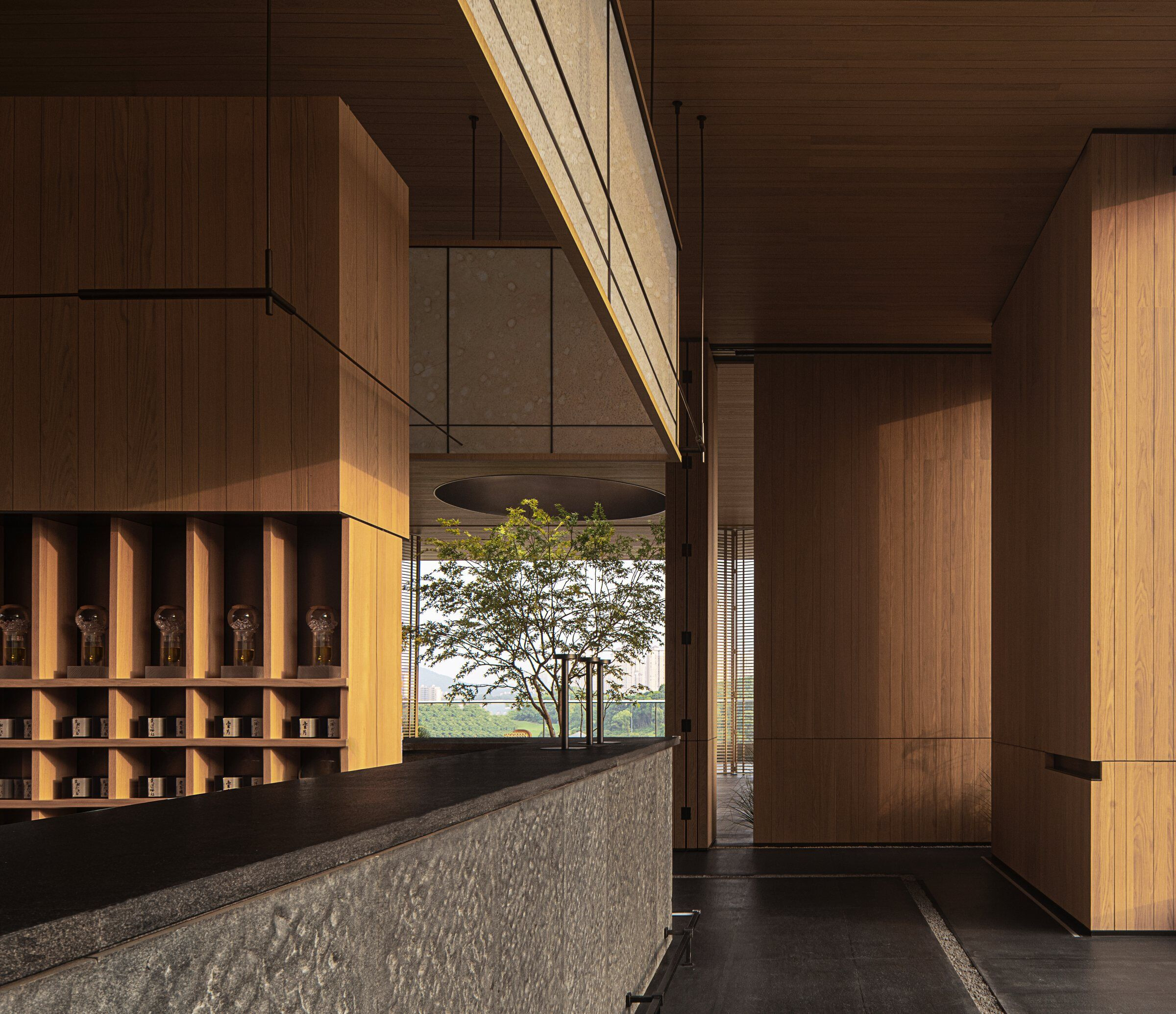
When I got this project, its architectural design was very interesting - a long glass box protruded from the mountainside. Outside the glass box, the mountains, forests, lakes and beautiful scenery make people relax and comfortable. Immediately reminded of Wang Xin's "Picturesque Viewing", we thought we may make another garden in the glass box, and then set up several pavilions in the inner garden. These pavilions become functional blocks scattered in the garden - water bar, leisure space, office ,washroom, etc. In this way, the boundary between indoor and outdoor is further blurred, thus forming the scene of "garden within the garden, room within the room".
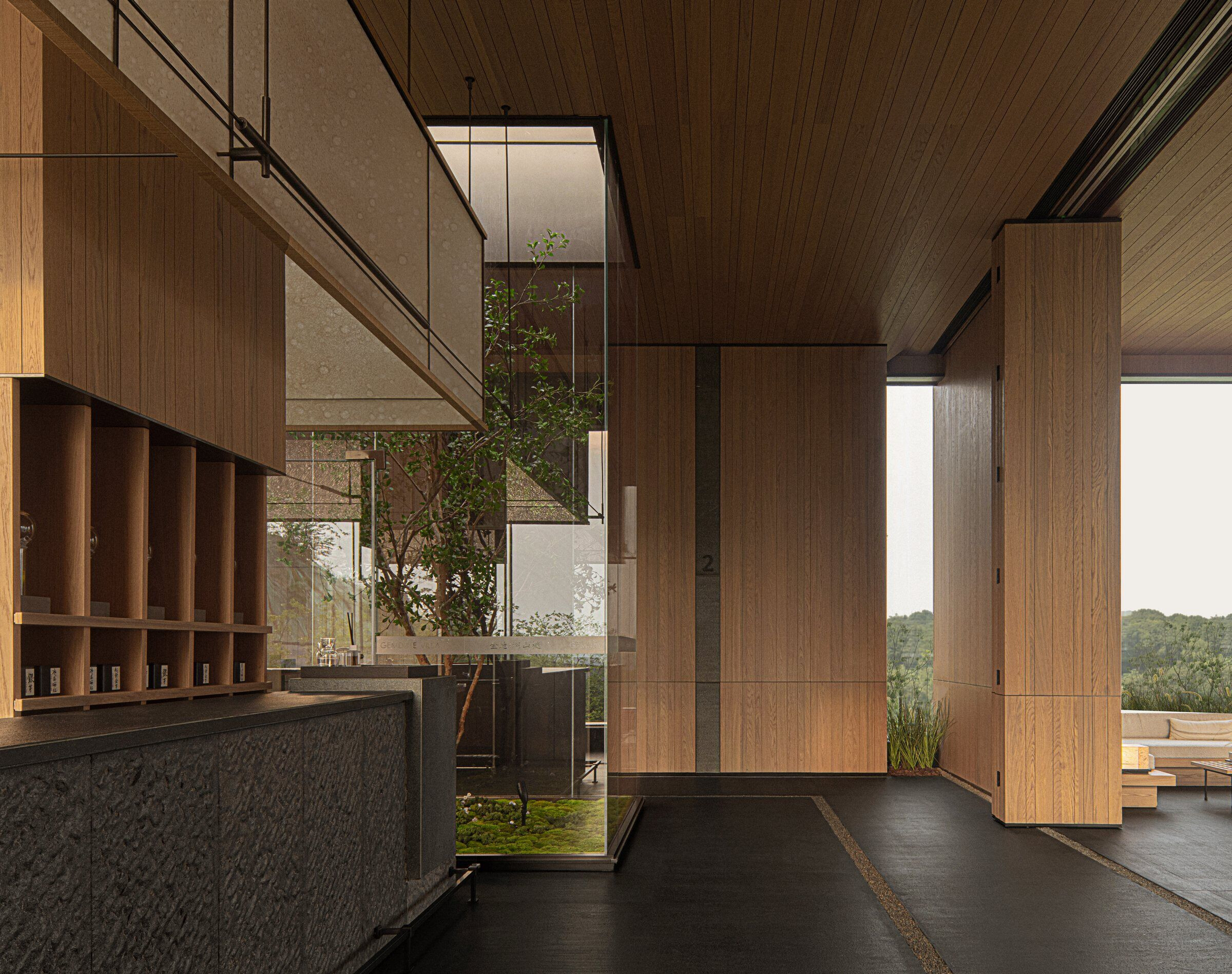
The indoor plants together with the openness and closure of the space makes the visionsometimes open and sometimes private when walking around.Let the people roaming in the space have differentchangeof mood, sometimes loose and sometimes tight, but maintaining a sense of ease and leisure.
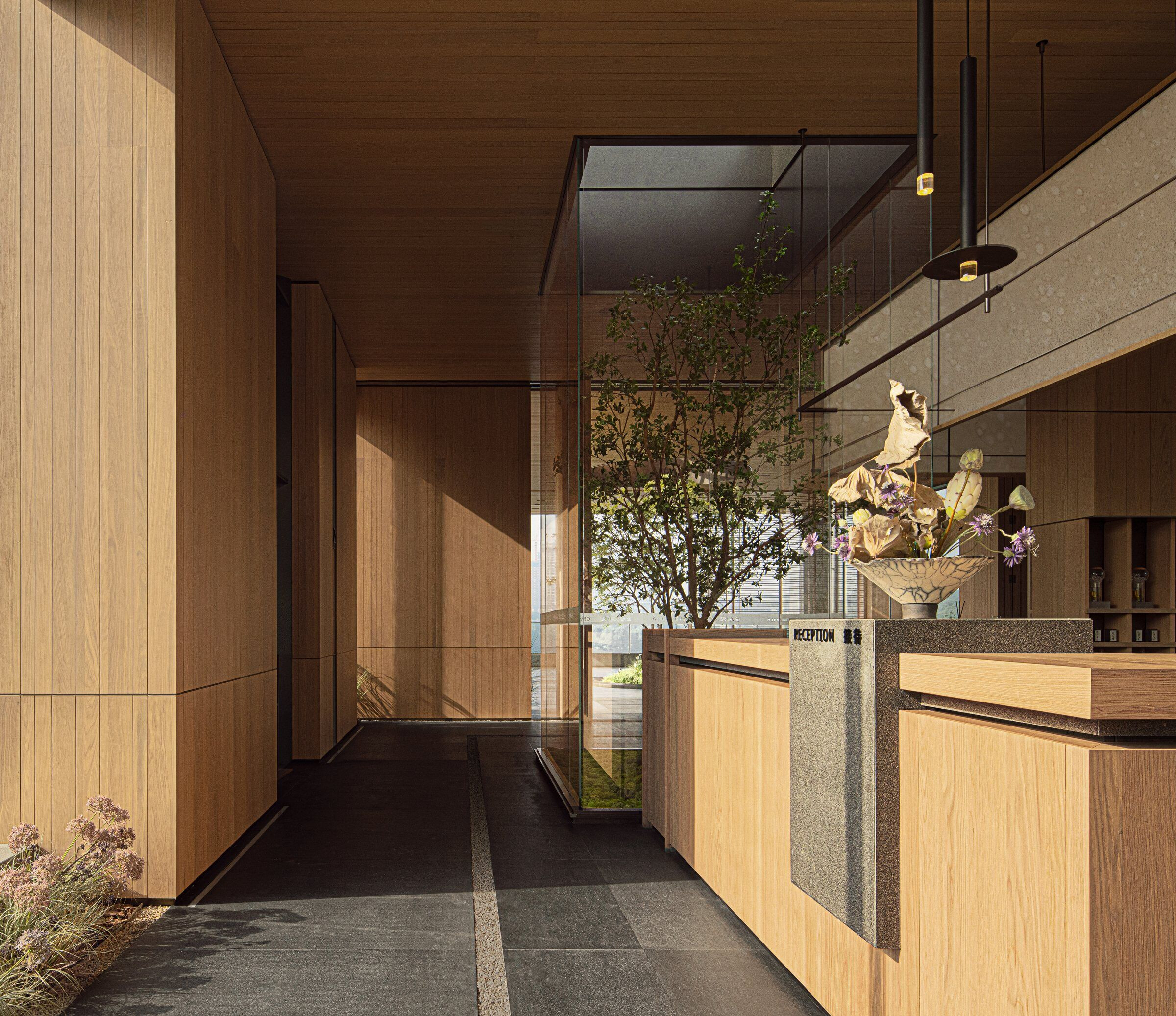
Busy urban life has brought pressure and impetuousness to people. People in the city want to stay away from the hustle and bustle and avoid crowding. They looking forward to moving from the city to nature, breathing the natural air, and finding the inner voice. Exploring a natural and leisurely way of life is also a yearning for elegance and freedom.
Team:
Interior Designer: ZESTART•URO
Principal designer: Ying Zhang
Interior Design: Jinzhou Wu、Mingzhi Chen、Guosheng You、Deqi Liu、Guoheng Liang
Owner company: Gemdale
Party a team: Zheng Zhu、Qing Wang、Tao Zhang、Liang Zeng、Yun Yang、Jie Gao、Qinghua Zeng、Yong Zeng、Weizhen Zhang
Lighting design: G.art lighting design
