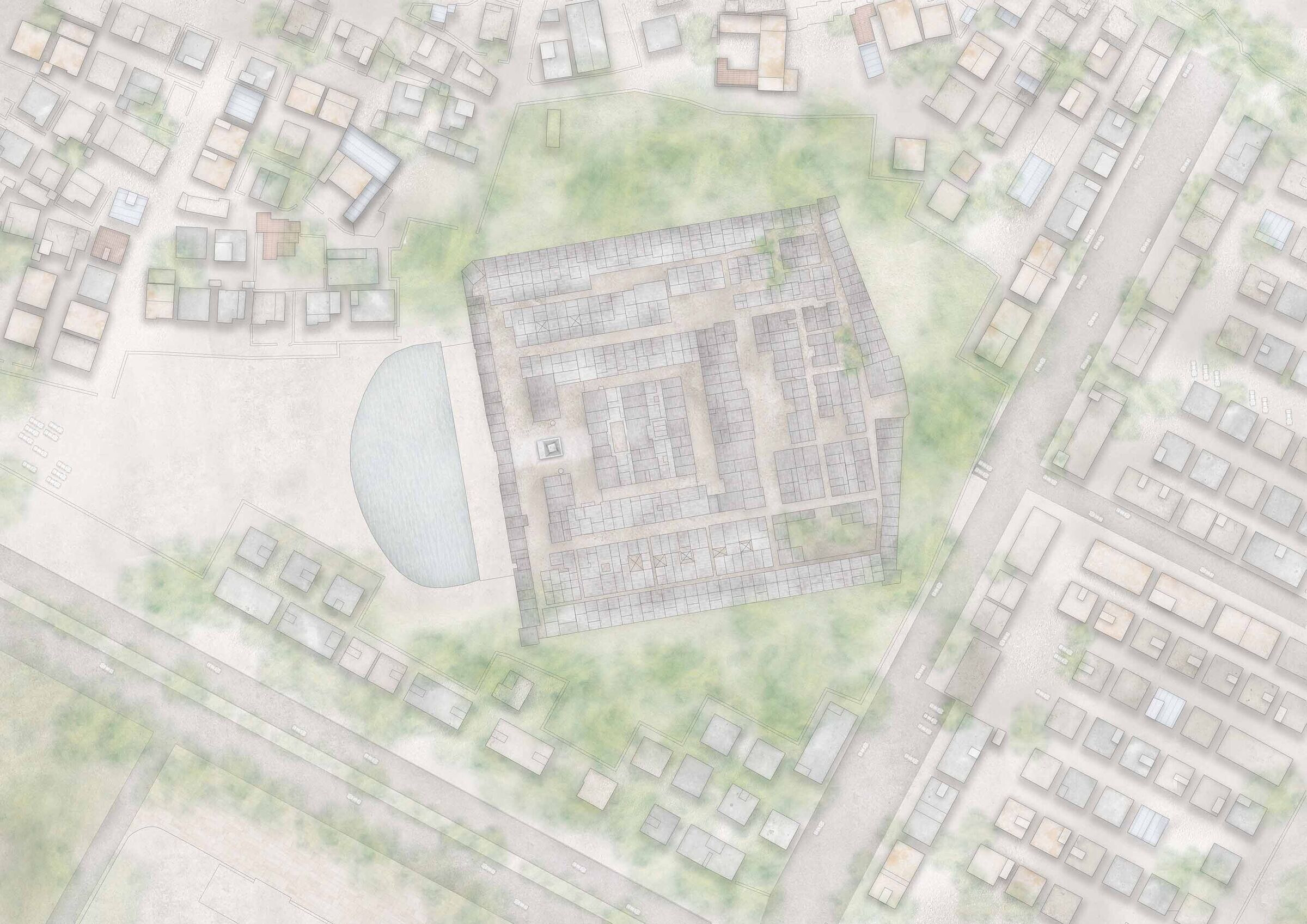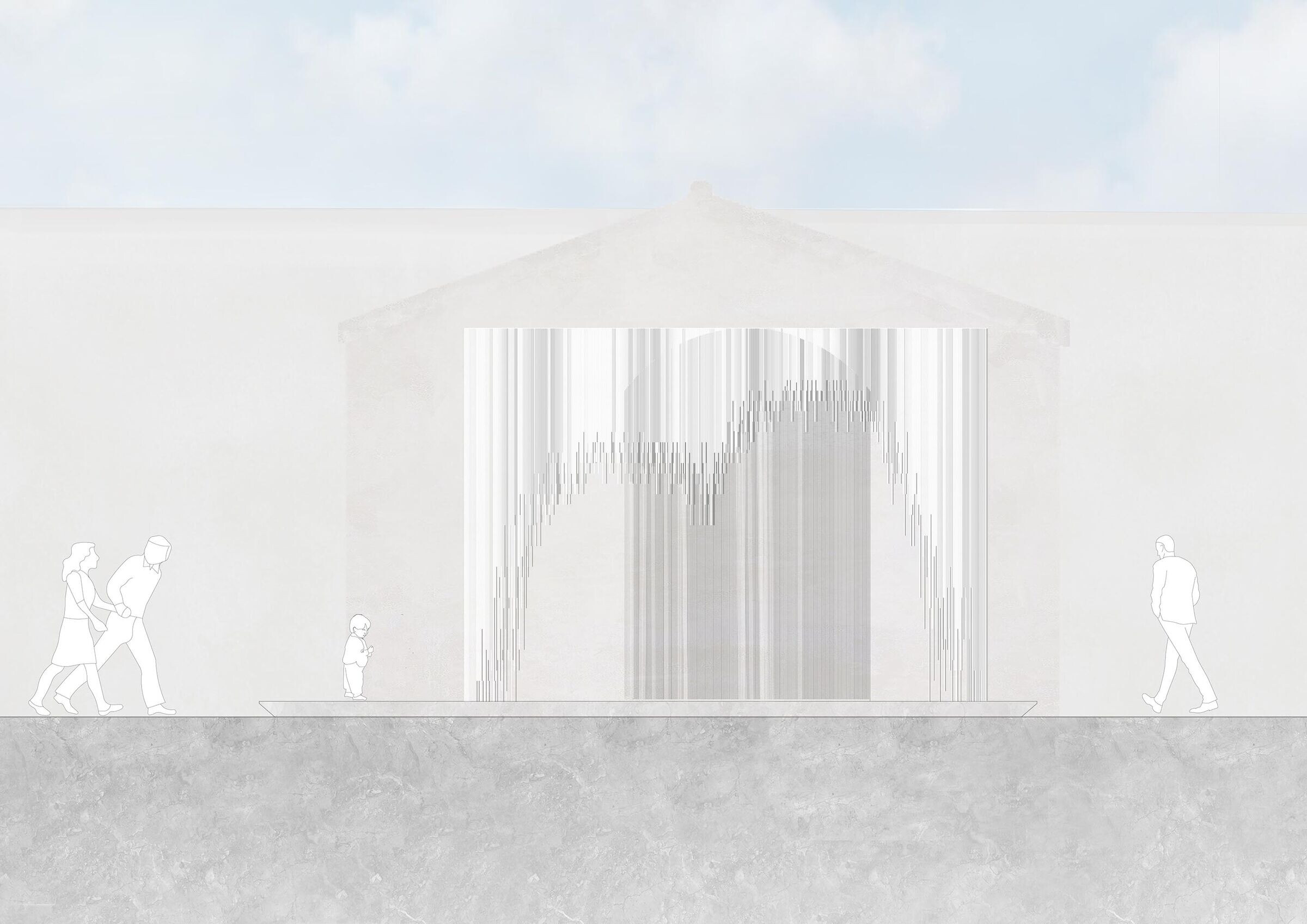There has been a beautiful legend in the Hakka villages for a long time. They regard the banyan tree as a sacred tree and like to plant it in front of the house. The evergreen appearance of the banyan tree symbolizes the prosperity and longevity of the Hakka people. The Hakka people are broad-minded and can tolerate themselves and others. The banyan tree, as a result of this legend, is the most beautiful natural scenery in every Hakka village. Its huge trunk not only shelters the sun and rain but also becomes a place for the villagers' activities.
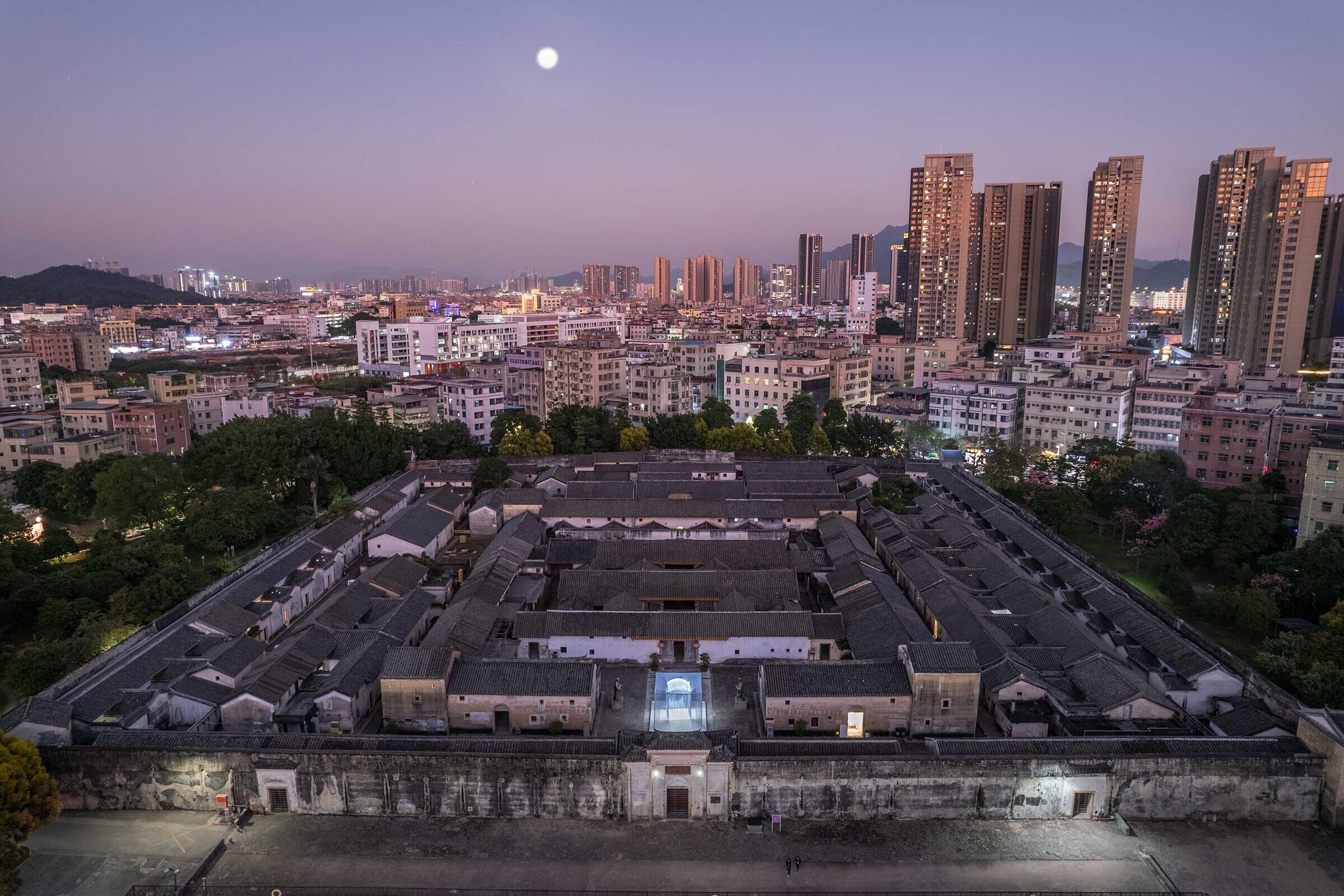
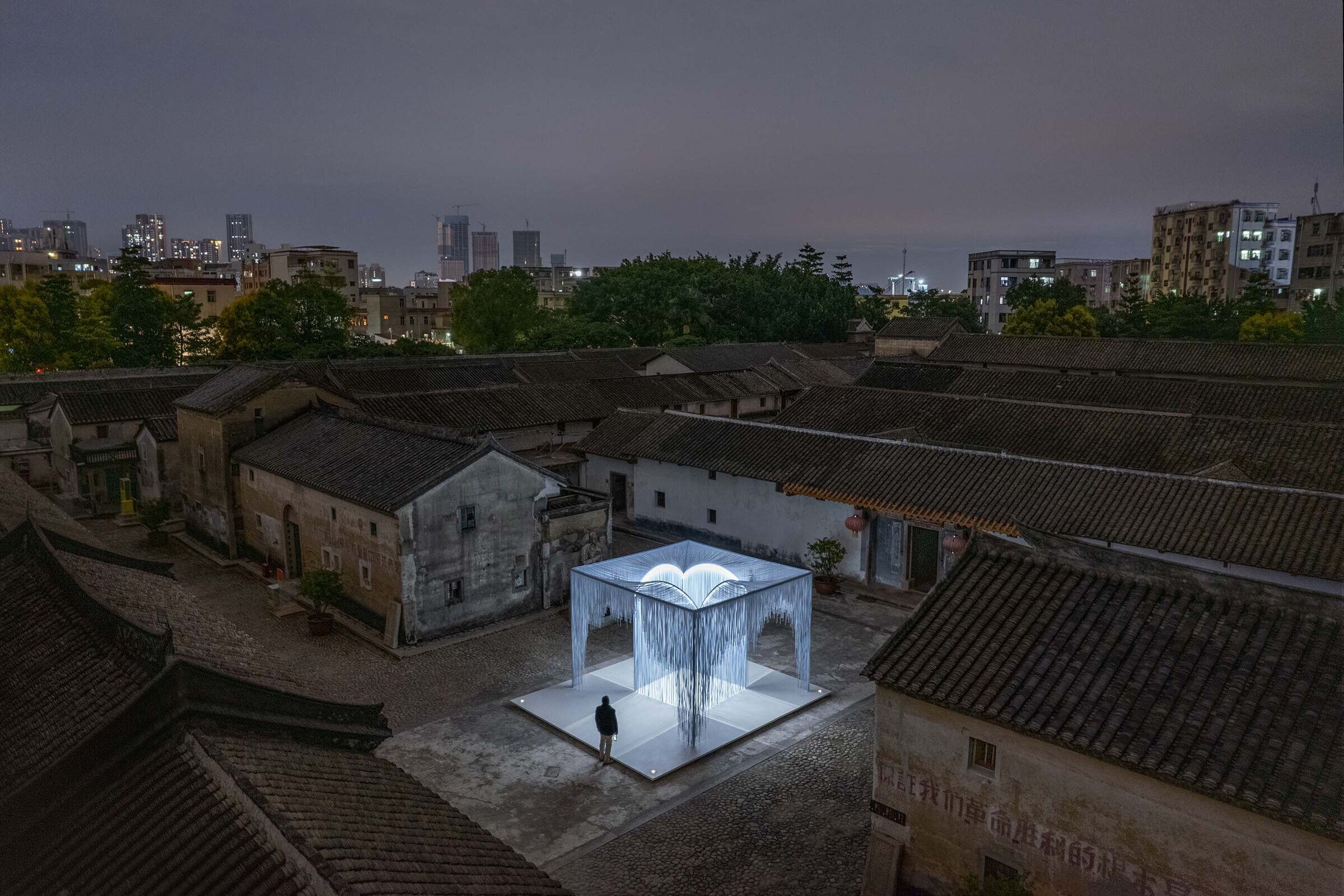
HAS Design and Research retains the beautiful Hakka legends and regards Freeing FrameYard as a gift to the Hakka village. The project is located on the main axis of Dawanshiju Hakka Village, Shenzhen. A traditional square Hakka enclosure has a history and culture dating back more than 200 years. The unique courtyard space of Dawanshiju Hakka Village captivates Hung And Songkittipakdee (HAS). The courtyard not only serves as a frame for gazing at the sky and feeling the breeze, but it is also where Hakka people drape silk and do textile printing.
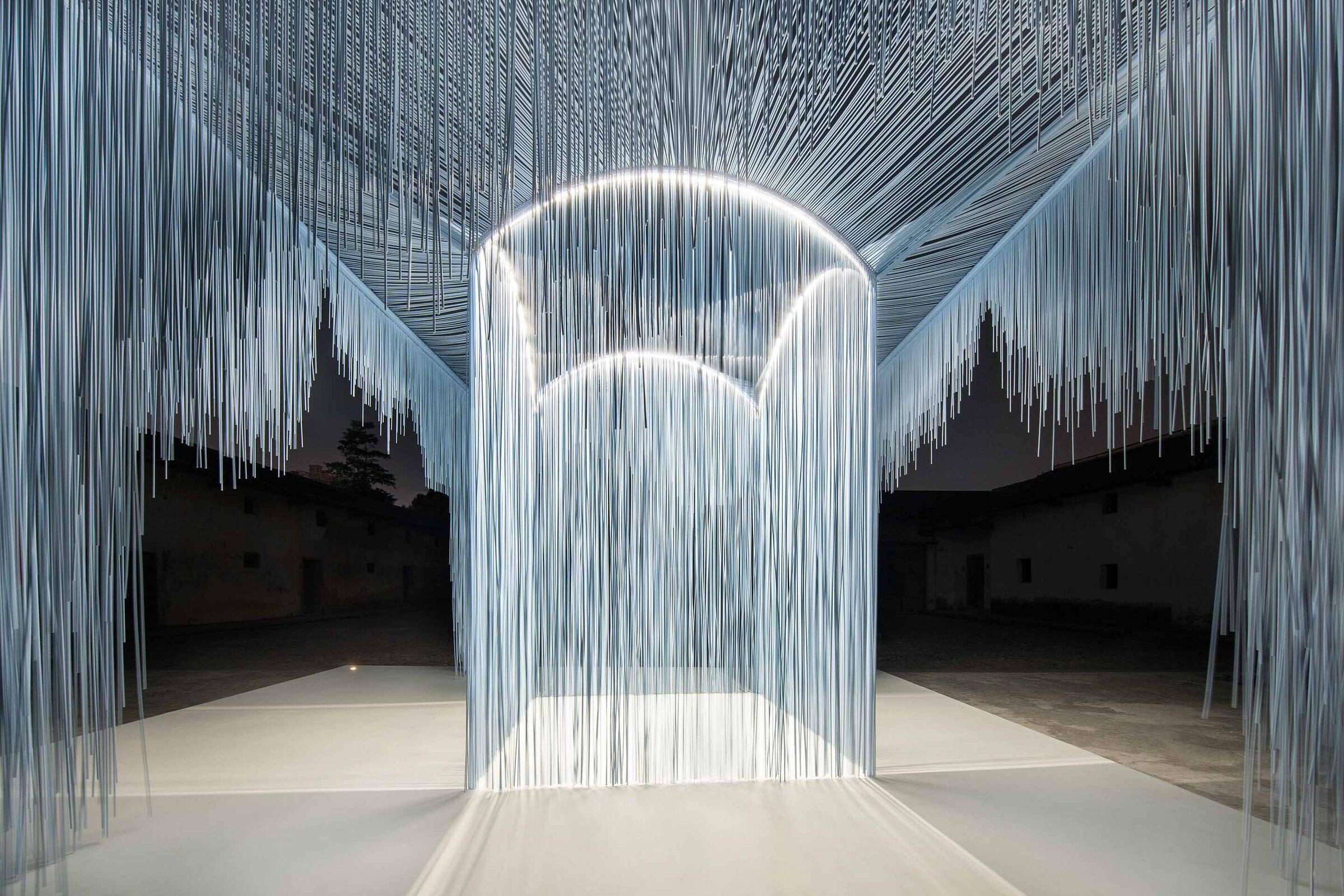
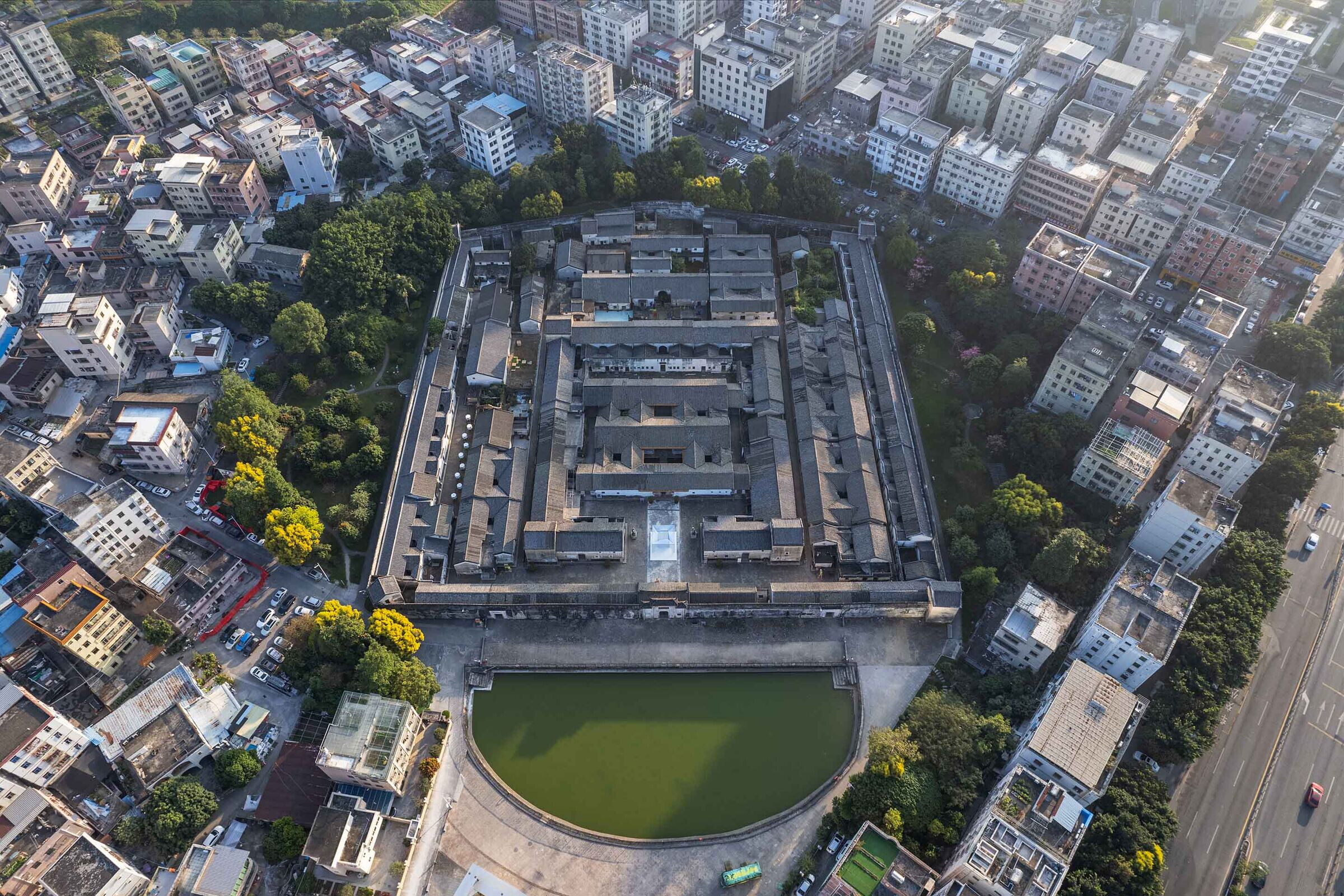
The design continues the Hakka traditional courtyard space and abstractly transforms the traditional culture of silk into architectural space. During the day, nearly 5,000 tubes create a soft and fuzzy space boundary while weakening the surrounding cold concrete buildings, providing visitors with a meditation space where they can communicate with the sky. At night, the light strips hidden in the structure beam draw soft curves, just like the starry sky at night, giving Hakka villages a place of hope.
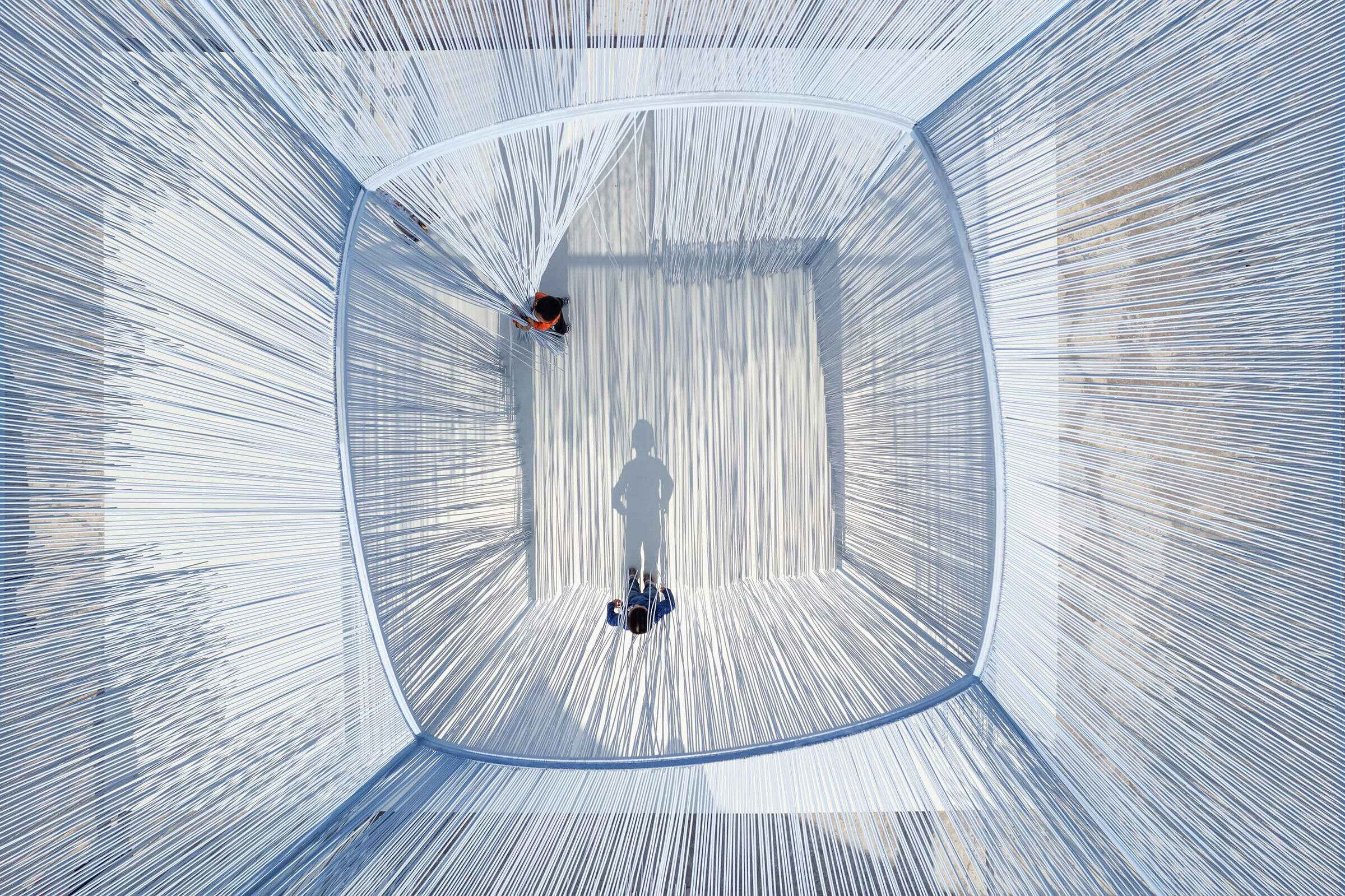

When visitors arrive at the entrance, thousands of tubes form a curtain shape, which is used as a stage space for drama performances during Hakka New Year festivals and also serves as a place for activities, injecting new vitality into the century-old heritage. At the statue of Master Zengzi on the side, thousands of tubes form an arch shape, which not only creates a non-daily ancestor worship experience but also strengthens the dialogue relationship between the new architecture and the century-old Hakka village.
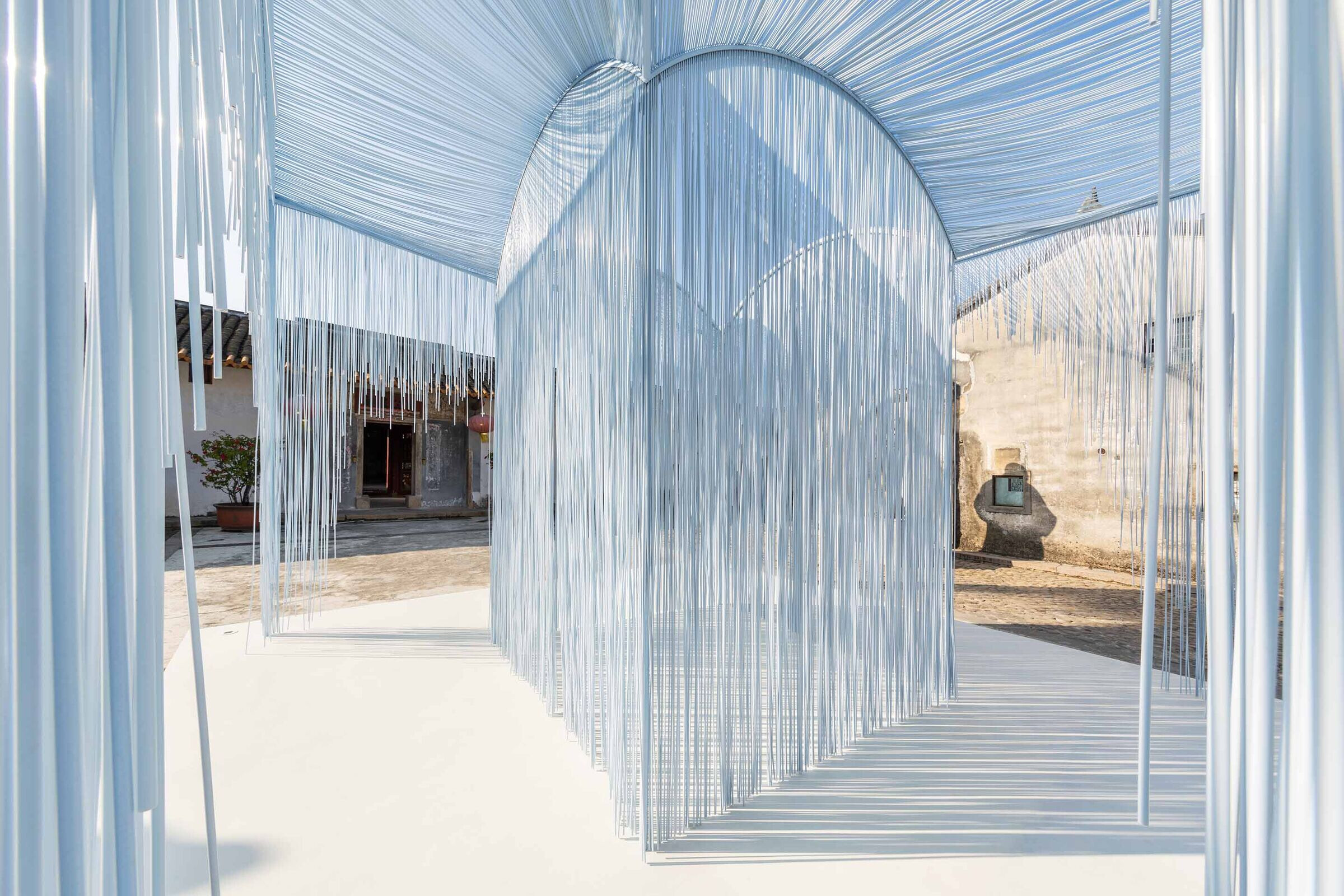
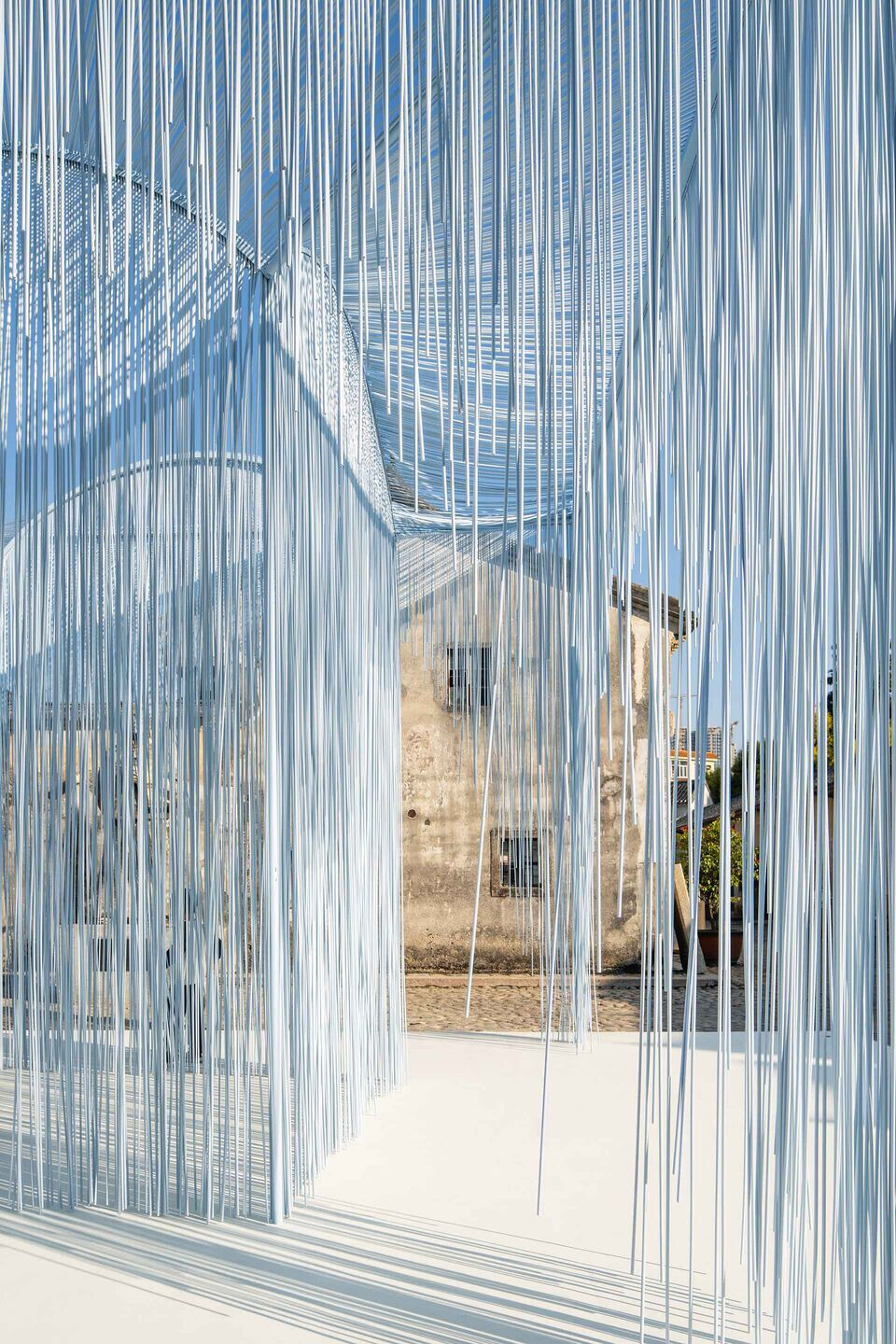
Freeing Frame Yard is a unique work of the Bi-City Biennale of Urbanism / Architecture (UABB) of Shenzhen and Hong Kong. The design controls the height of the building below 4 meters. The base structure adopts a free-standing design that does not damage the ground of the heritage site. The upper structure uses flexible adjustable screws to maximize coordination with Hakka village celebrations and achieve a harmonious relationship with the historic buildings. The Freeing Frame Yard not only represents the new Hakka village form, but it also becomes the place where the Hakka people place their hearts.
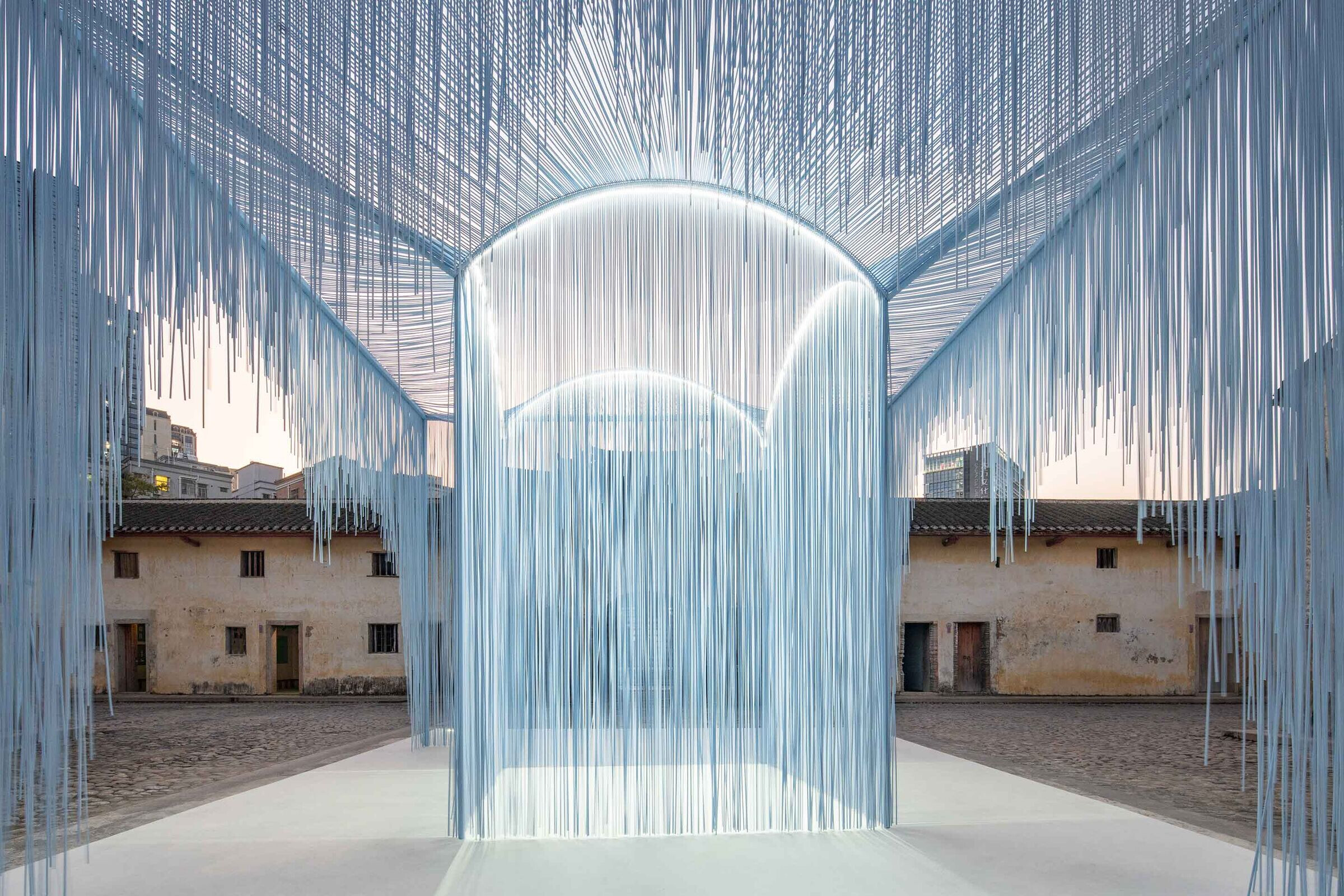
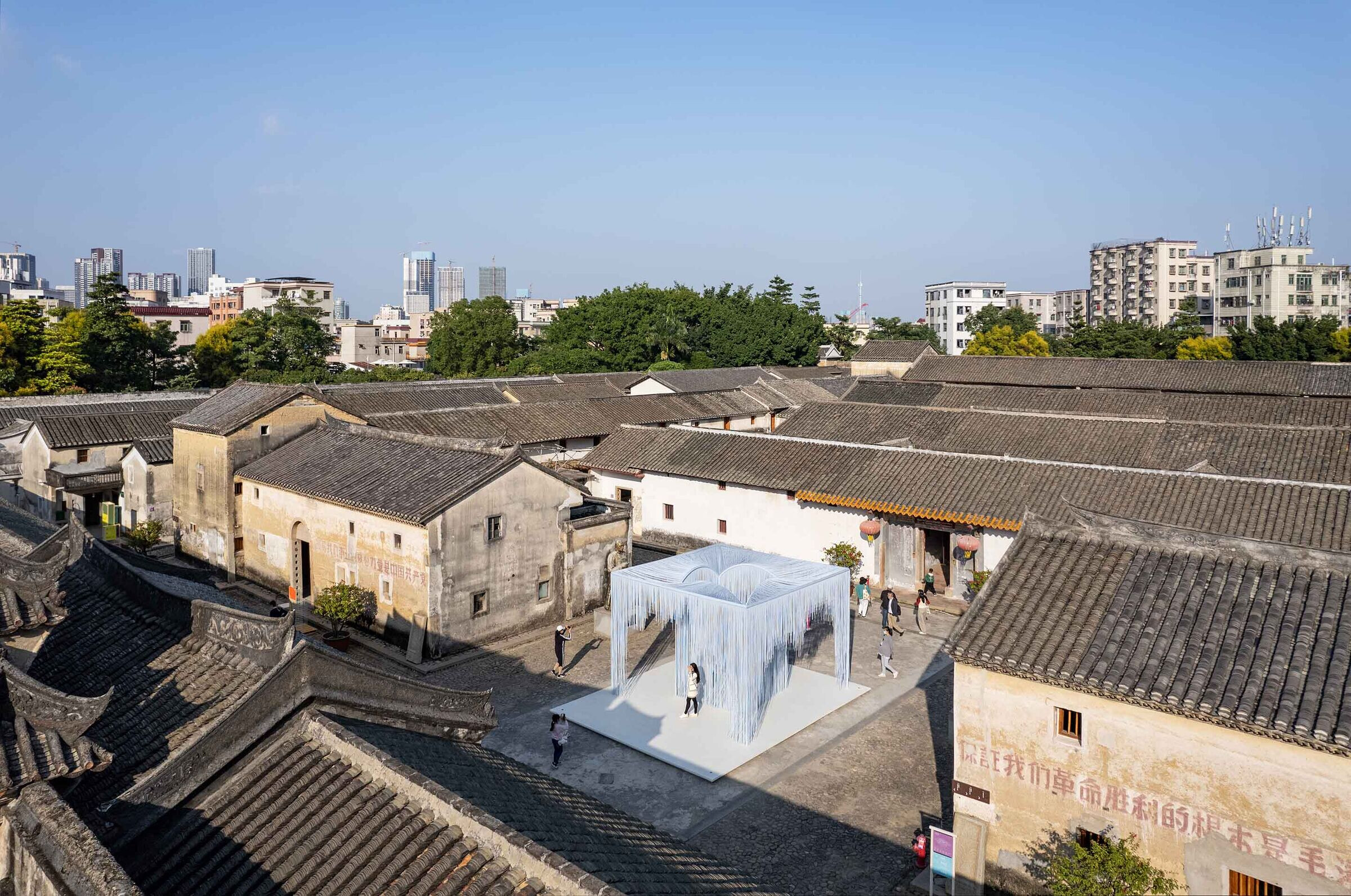
Team:
Architect: HAS design and research
Design team: Jenchieh Hung, Kulthida Songkittipakdee, Tapanee Laddahom, Huanchih Lin
Lighting design: Jenna Tsailin Liu
Lighting technology: Visual Feast (VF)
Structure consultant: Genghua Wang
Constructor: Shenzhen Fengzhiyu Public Art Co., Ltd.
Organizer: Publicity Department of Pingshan District Committee of the CPC
Co-organizer: Pingshan Art Museum
Photography: Yu Bai
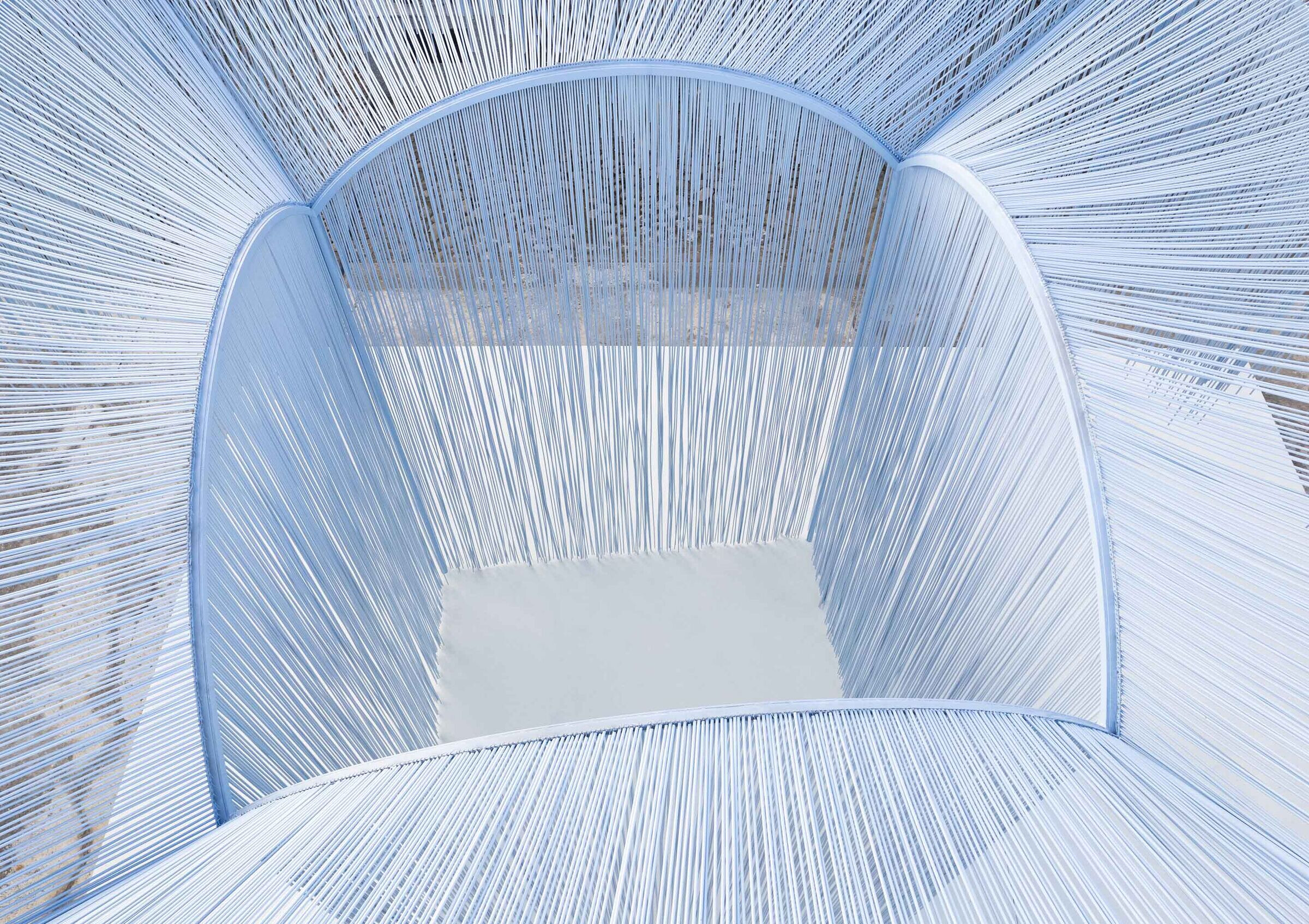
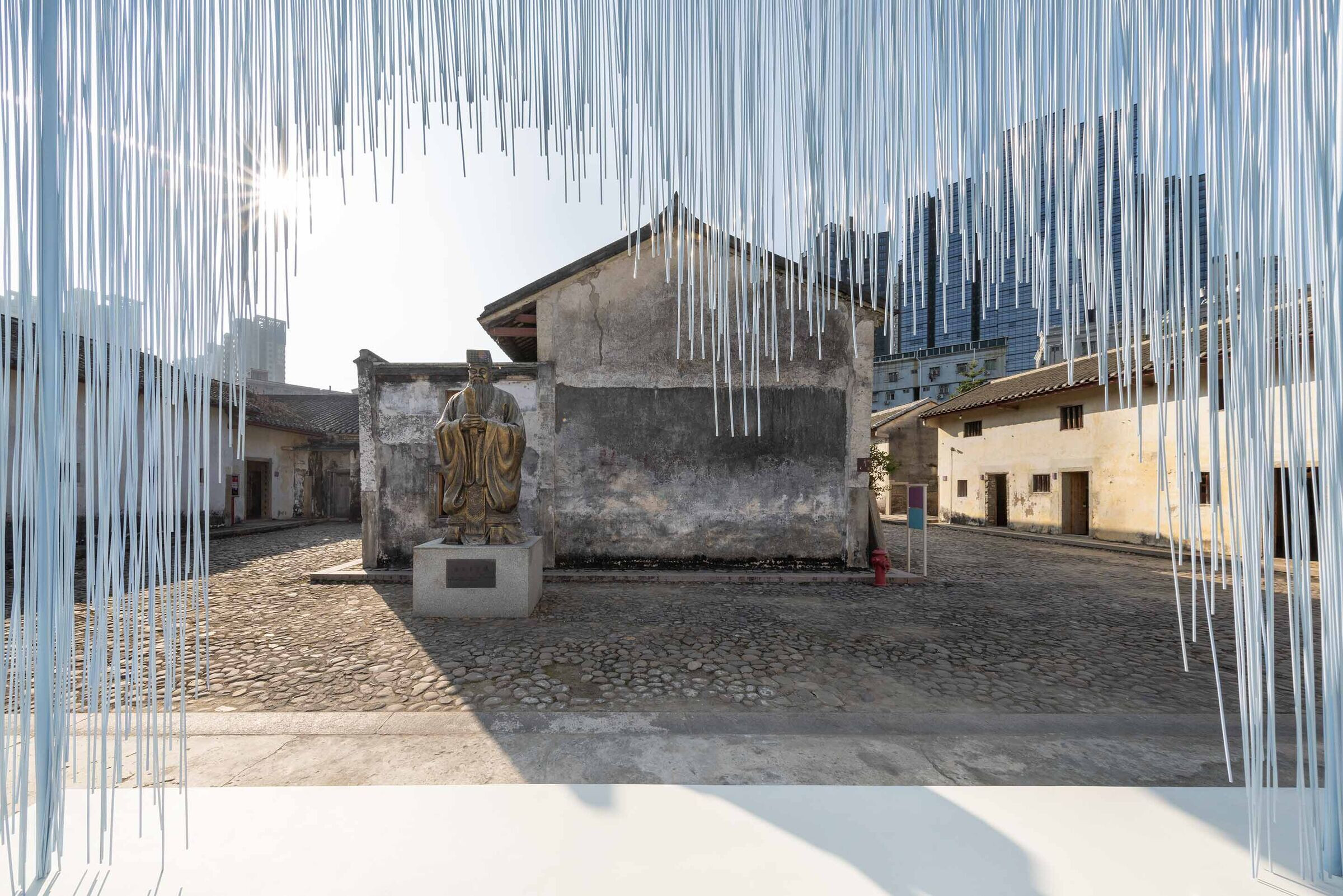
Material Used:
1. Lighting Product: Visual Feast (VF)
