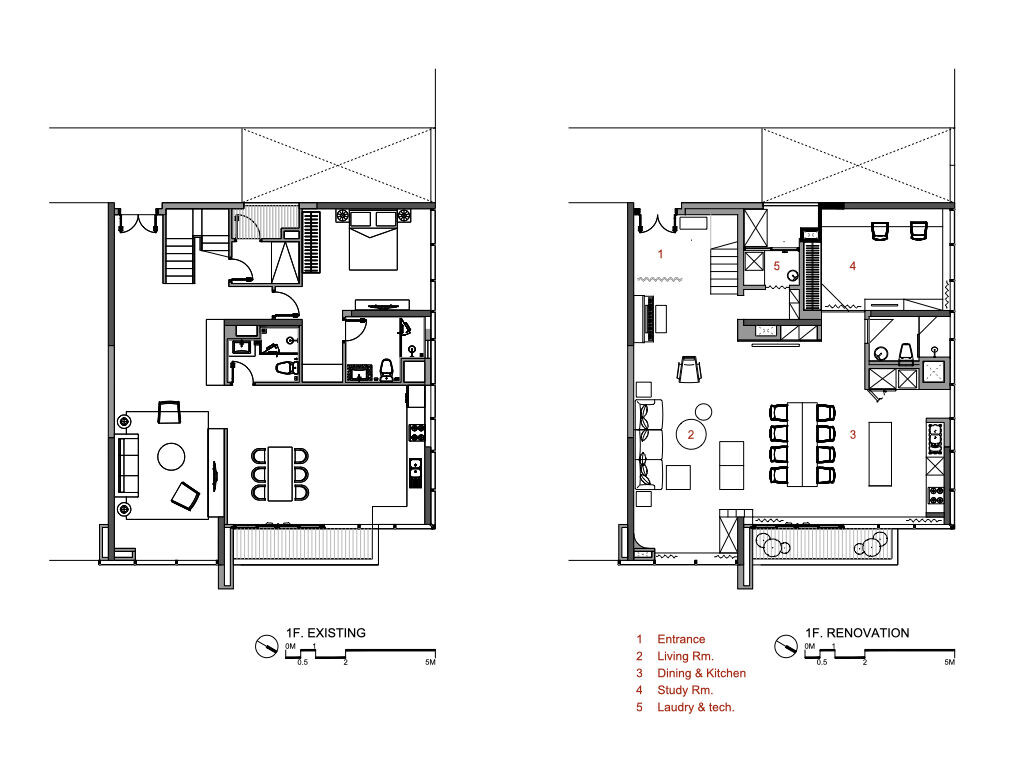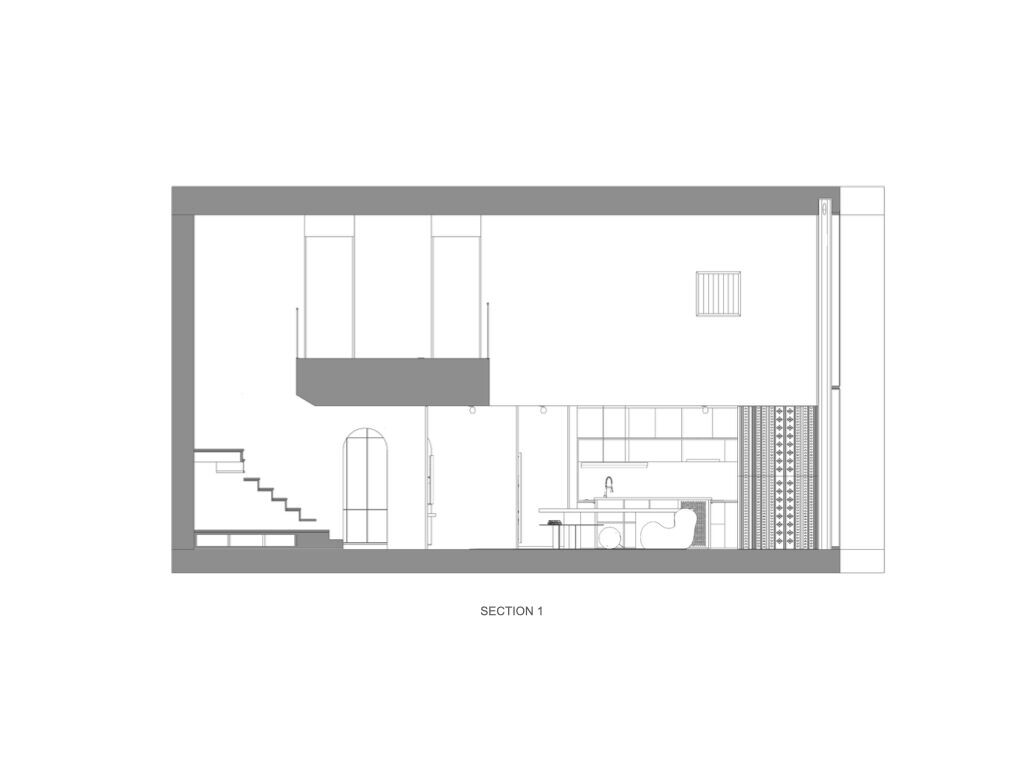The apartment is located on the 24th floor which has 2 floors and a view of the Red River. Apartment is being used for young couple and 2 small children. The current situation which has a small void is dividing the rooms and is not really open.

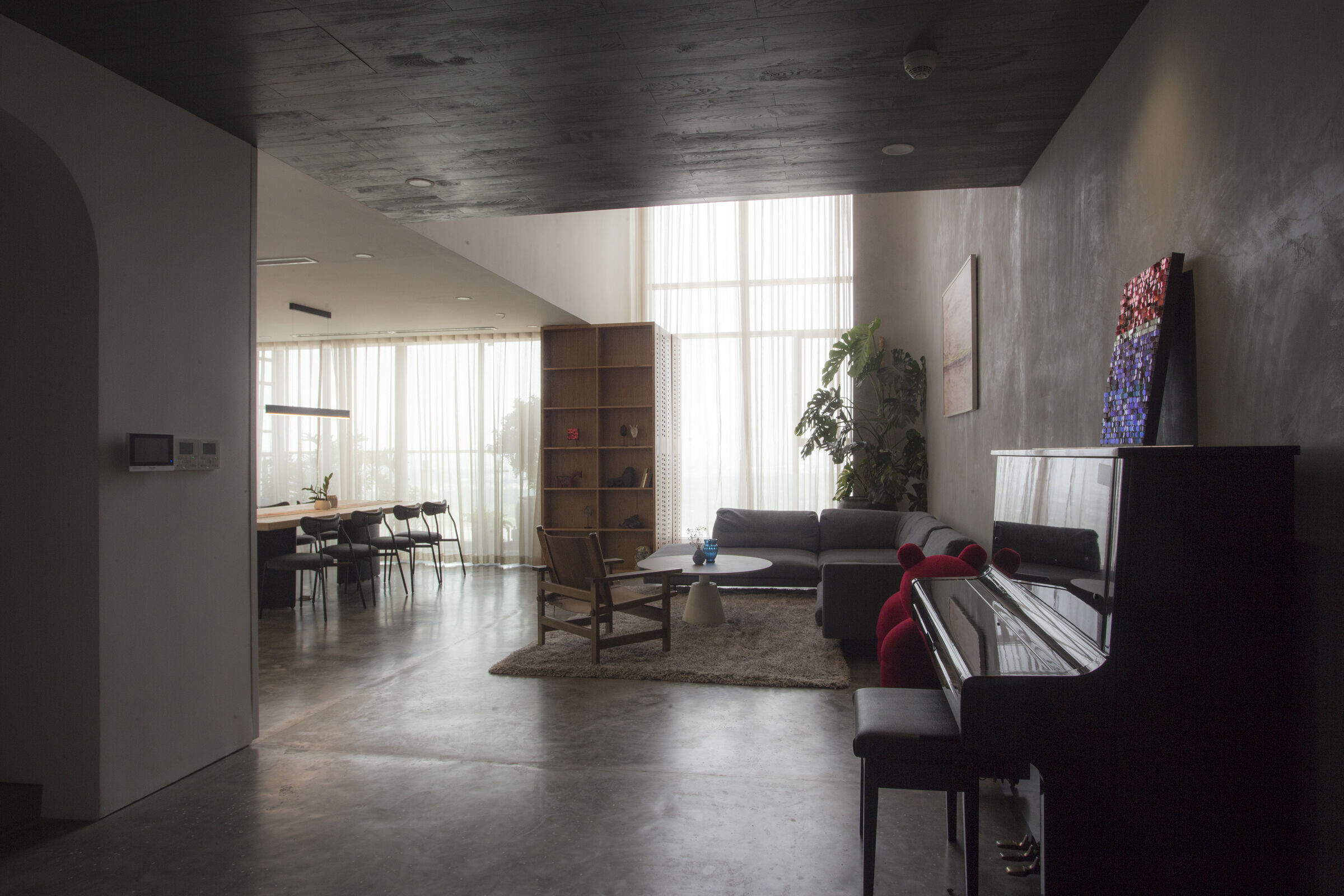
The first impact of the Architect is the expansion of a large void, creating an additional small void combined with an open steel stair. It creates a huge void for the apartment. View of river is enhanced. The connection and openness are created as well as the ventilation light has more opportunities to reach deeper into the interior spaces.
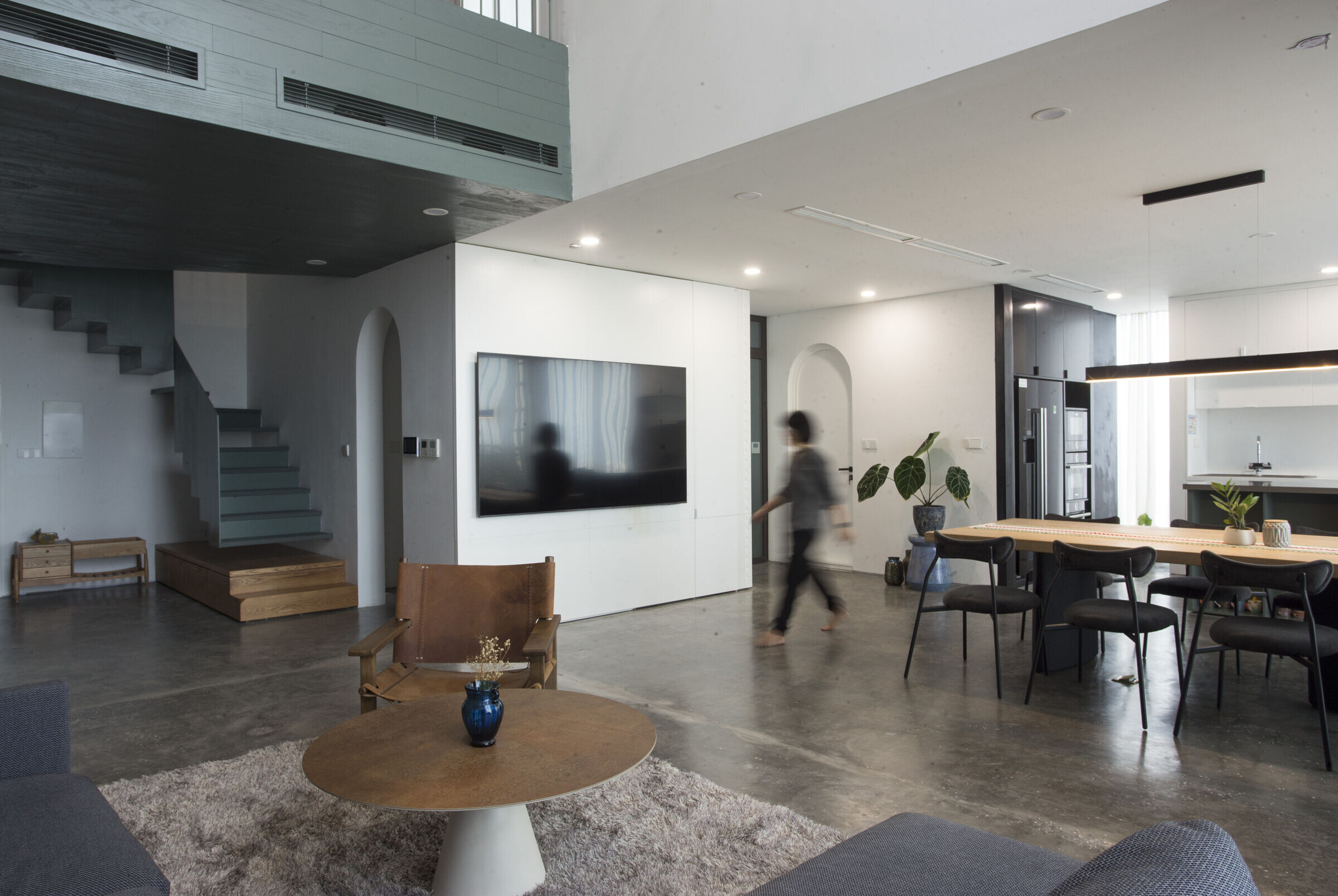

The bedrooms are on the 2nd floor including the toilets and baths which have wide views, lots of light & ventilation. Between the bedroom, parents and children also have an easy opening and closing connection through a system of glass doors. The common hall lied between the 2 bedrooms is like a suspended floorboard between the space and can be used as a multi-purpose space.
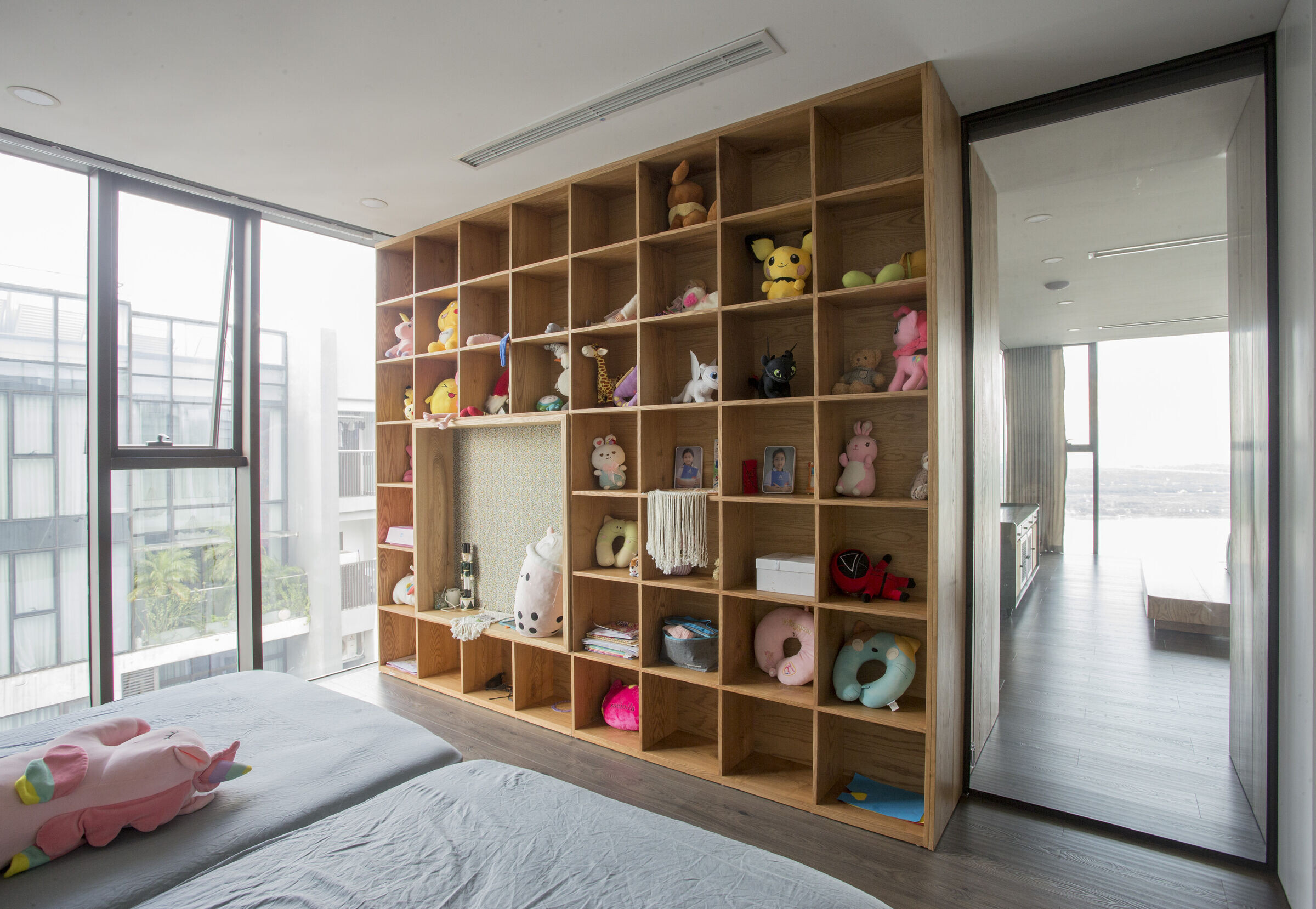

Family members and especially the children have had a pleasant and comfortable experience here , right after the building was put into use. The large and airy space here will definitely help a lot in the growing process of the children.
