The Sunac Steigenberger Hotel Jinan is located in the eastern New Town of Jinan. It has an enviable location with the Lianhua Mountain to the west and the Hancang River to the east, but still adjacent to the Beijing-Shanghai Expressway and other major urban roads.
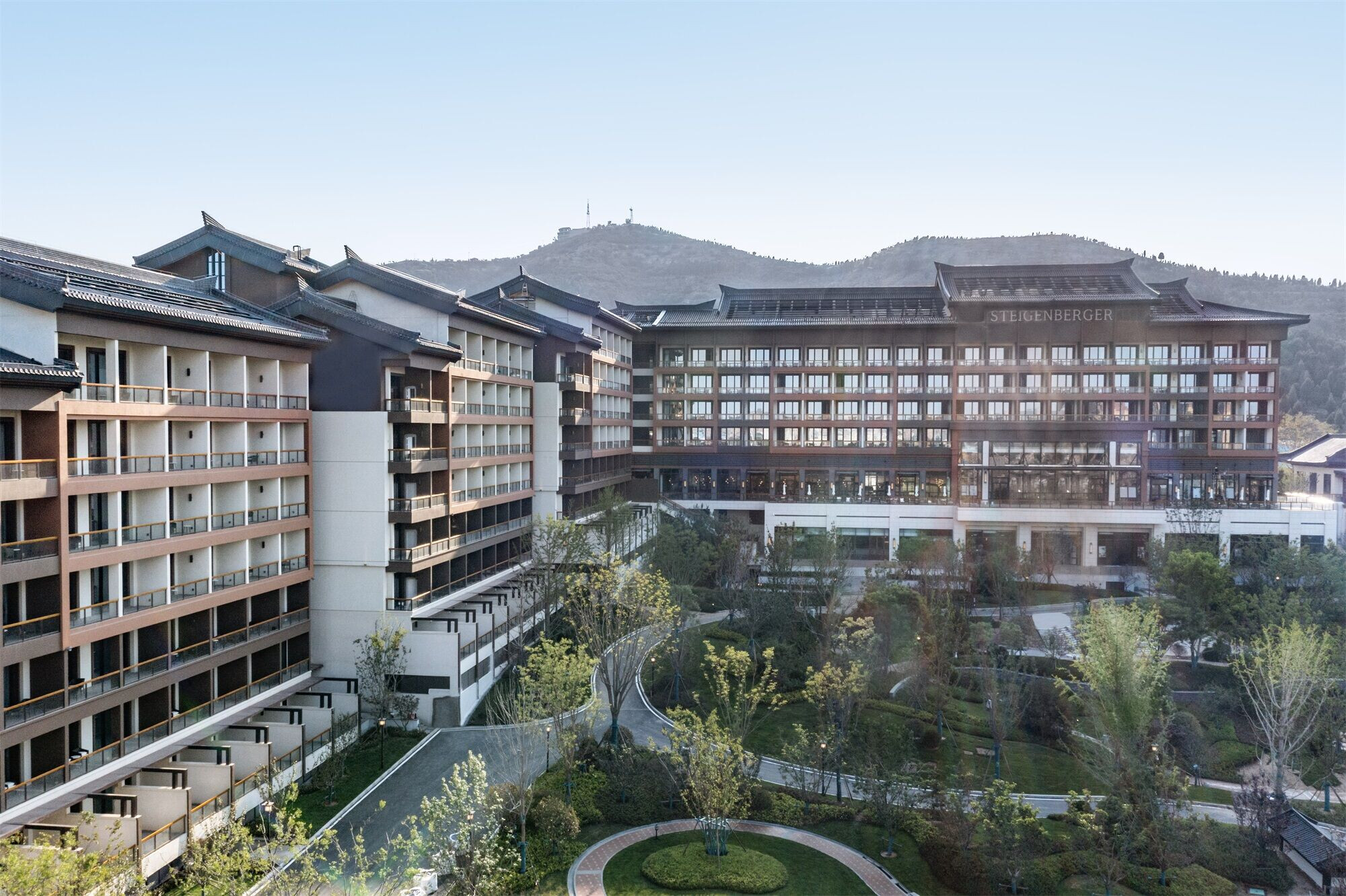
The overall design is inspired by the traditional architecture of northern China, with the characteristic “Xieshan” and “Zanjian” roof types, and the heavy stone walls and wood exterior design. Embracing the powerful energy of the ancestral architecture in Chinese mountainous areas.
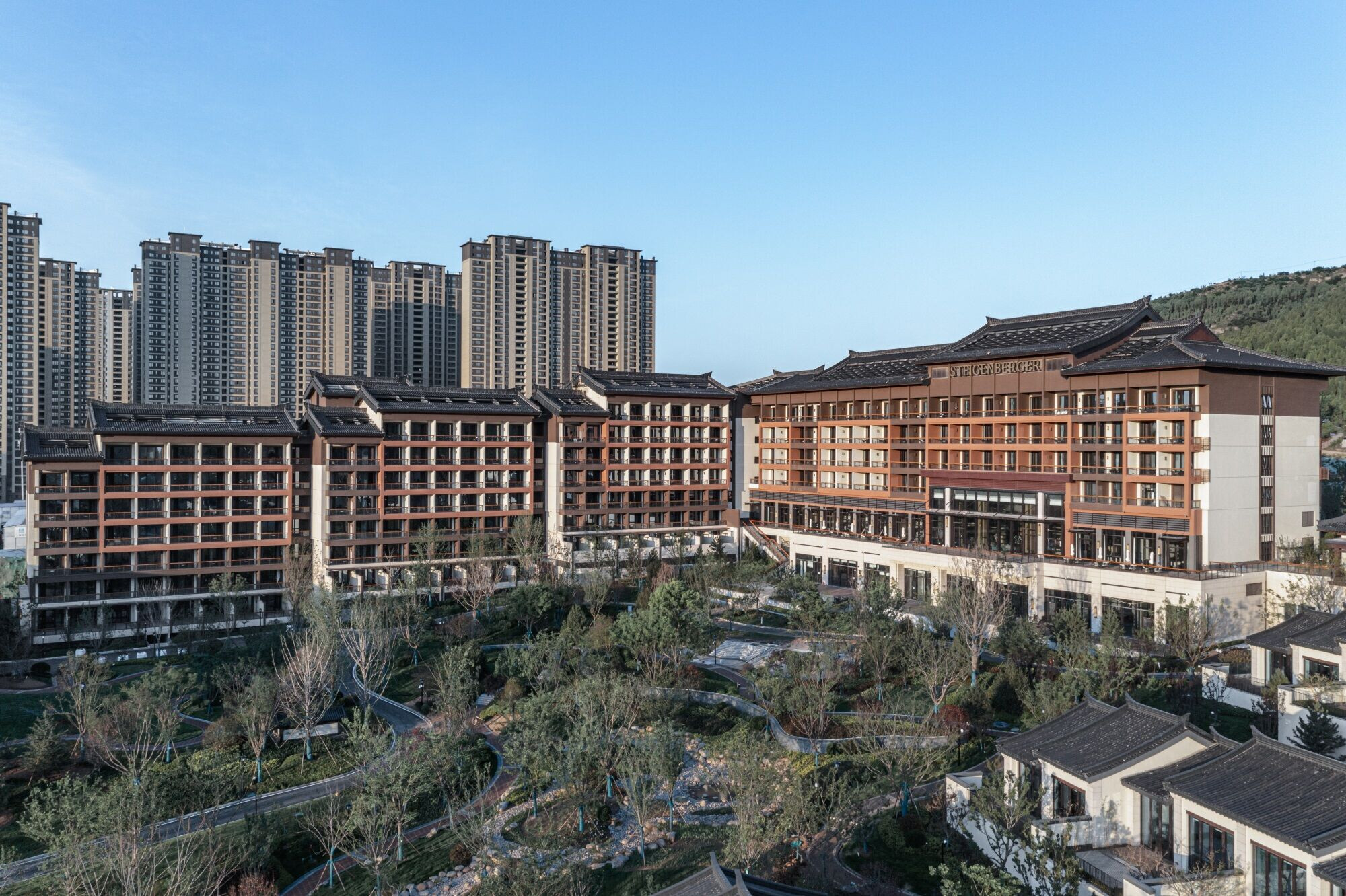
The building volume frames the west side of the compound, forming a clear and unified image that echoes the magnificent and beautiful Lianhua Mountain. A strategic material selection and clever facade composition are the keys behind how this 250 five-star suite continuous building makes its way downhill with such finesse.
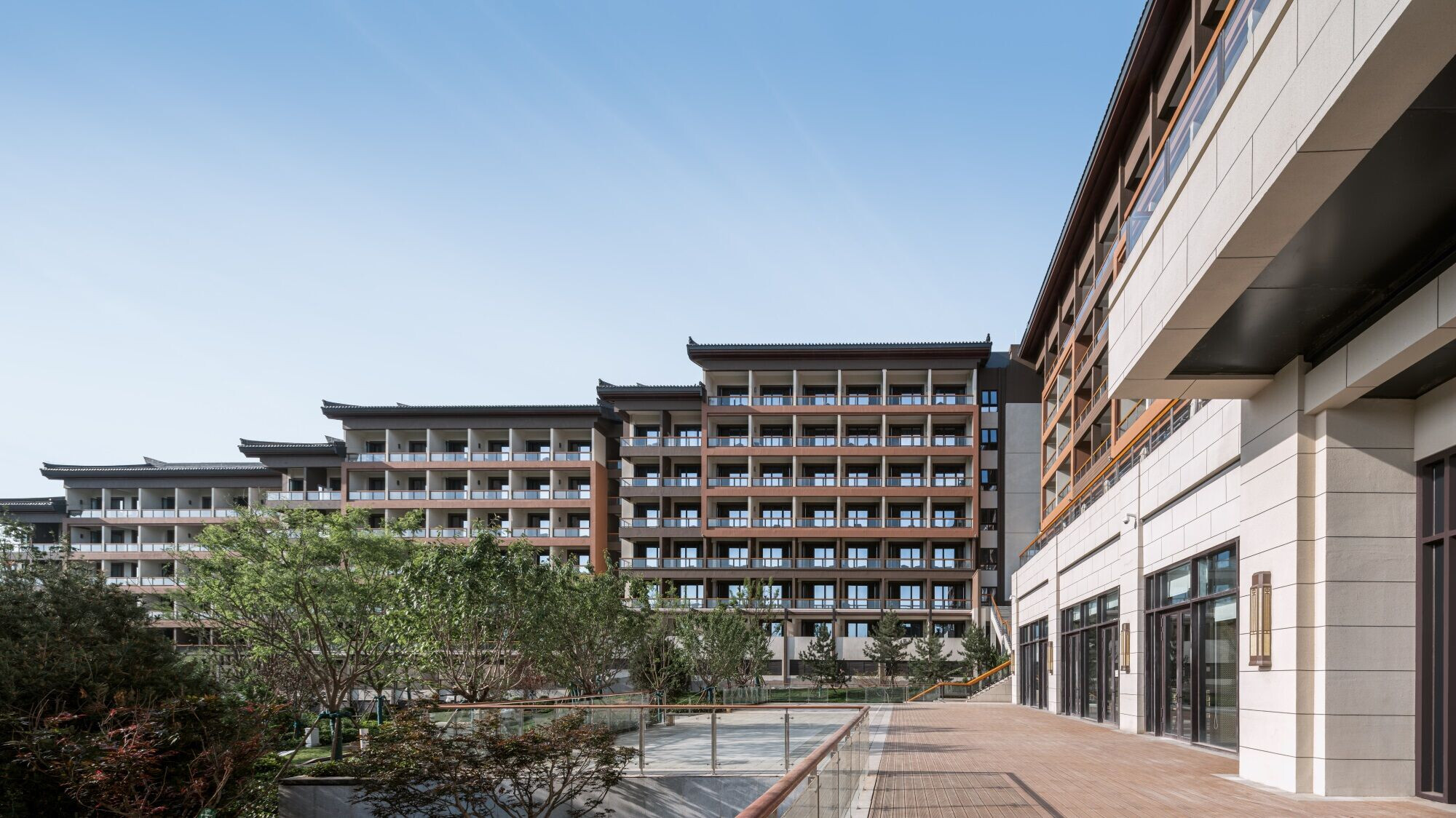
The Sunac Steigenberger Hotel public area stands at the top of the terrain on the ridge of the first valley. As the topography quickly descends, the height of the building must rise sharply. This presents an opportunity to welcome the hotel guests with a terrace that offers an impressive panoramic view of the interior gardens. Architectonically, this marks the edge of a white colonnade base, which contrasts with the natural tones of the landscape and the hotel’s rooms giving the whole building a feeling of lightness.
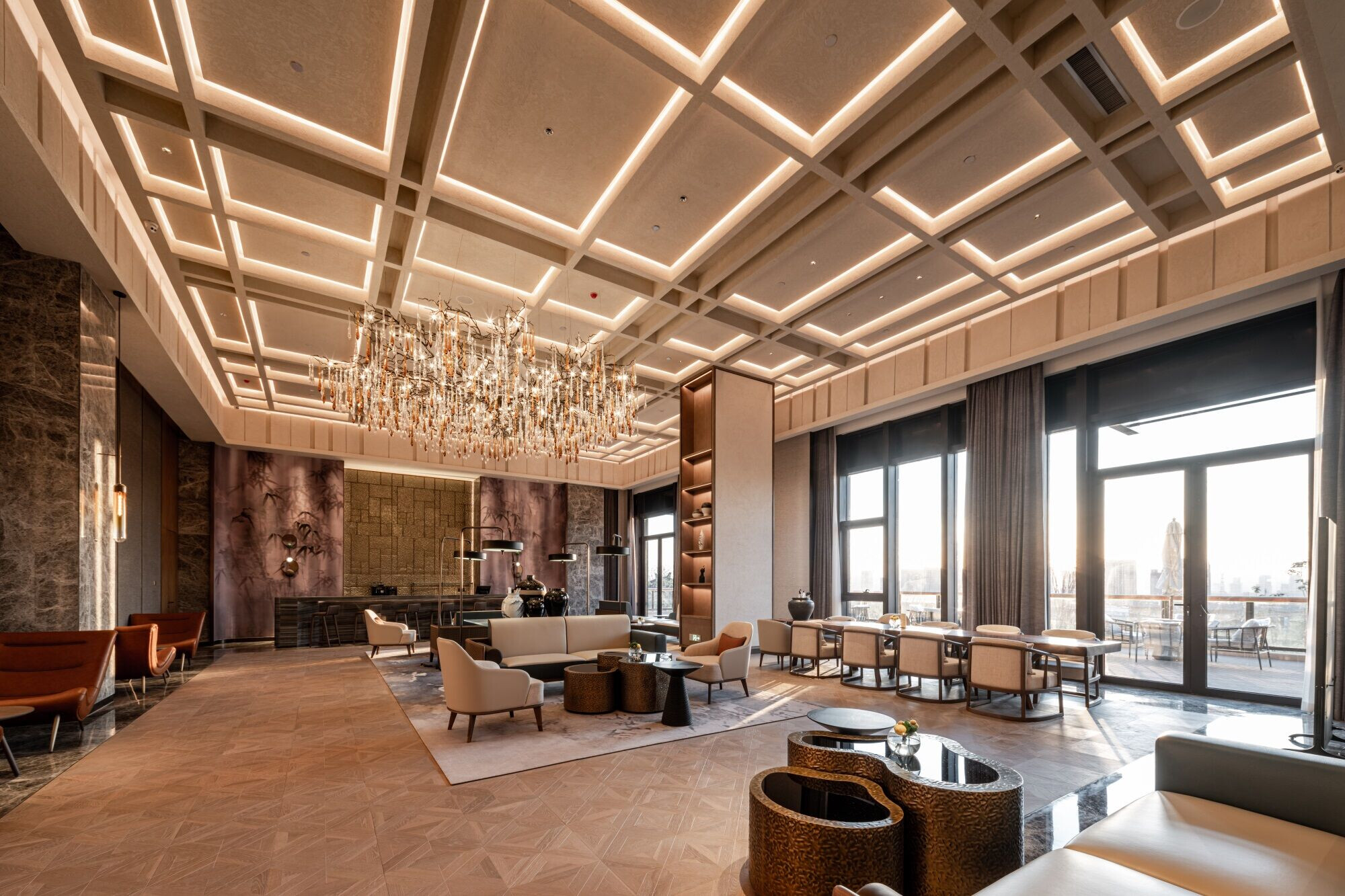
The shaft of the building seems to be suspended above the white colonnade thanks to the use of dark-tinted wood elements and glass. The main feature of the body is the asymmetrical composition of overlaying wood blocks in two tones, which add dynamism and balance to the receding sections as they softly descend the slope.
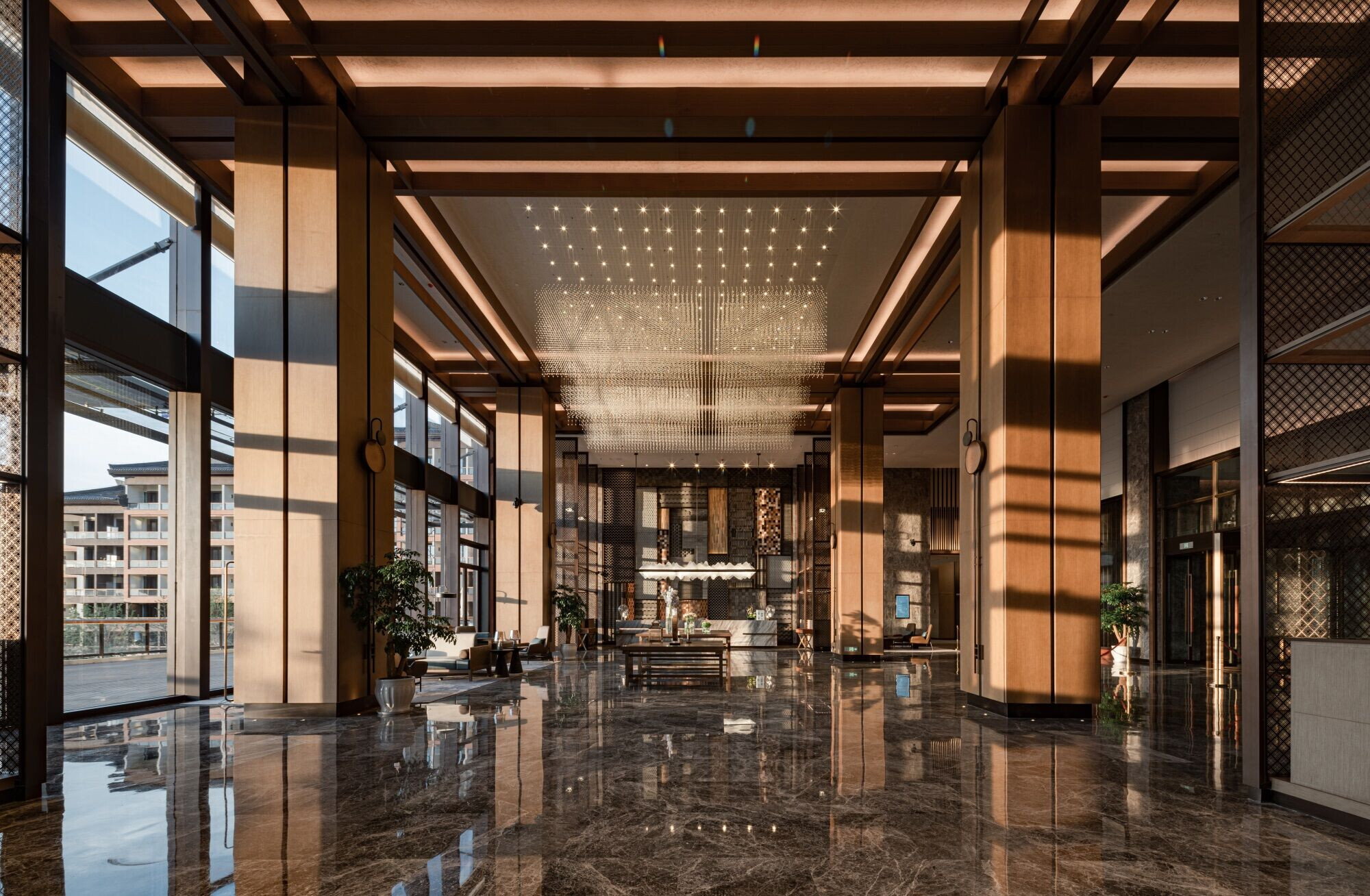
The base colonnade and the “Xieshan” style roof of each section merge with the next, interweaving the volumes in a harmoniously layered façade that effortlessly salvages the pronounced height difference of the mountainous terrain. The cascading volumes of the Sunac Steigenberger Hotel end up building a unique architectural energy and resort atmosphere that honors and complements the beautiful mountain scenery of Jinan.
Material Used:
1. Facade cladding: Stone, paint (Nippon), metal
2. Flooring: Stone
3. Roofing: Tile, metal


































