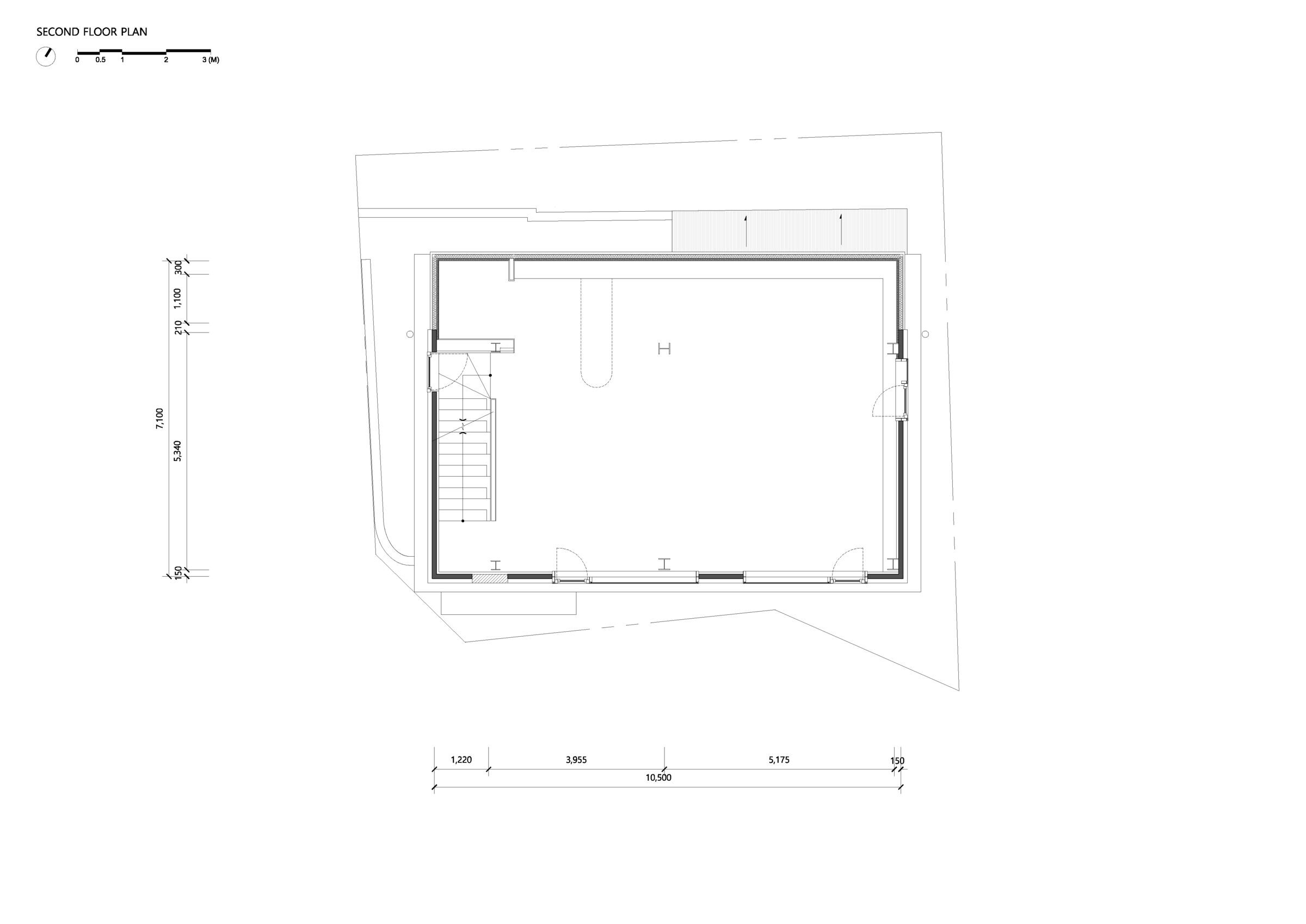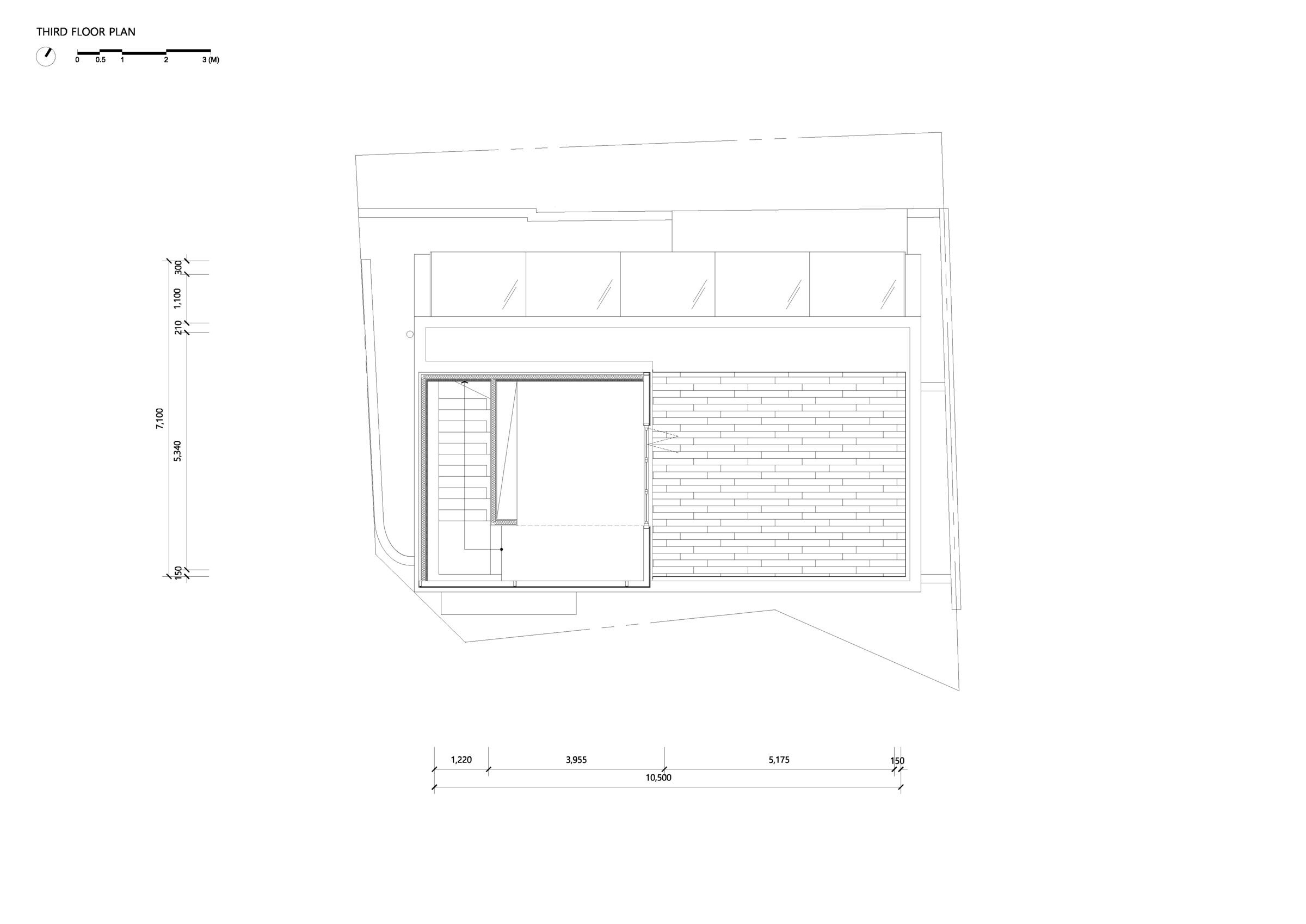When I started having my own office space in Seoul, South Korea, the first place I began residing at was Sungin-dong of Dongdaemun-gu, then through Hapjung-dong and reached Ha jung-dong of Mapo-gu, having to move every one to four years. There were several reasons for the moves. I had to find a more affordable place, share the office space with others, and needed a bigger space as more people joined. These are common challenges that a typical office experiences.
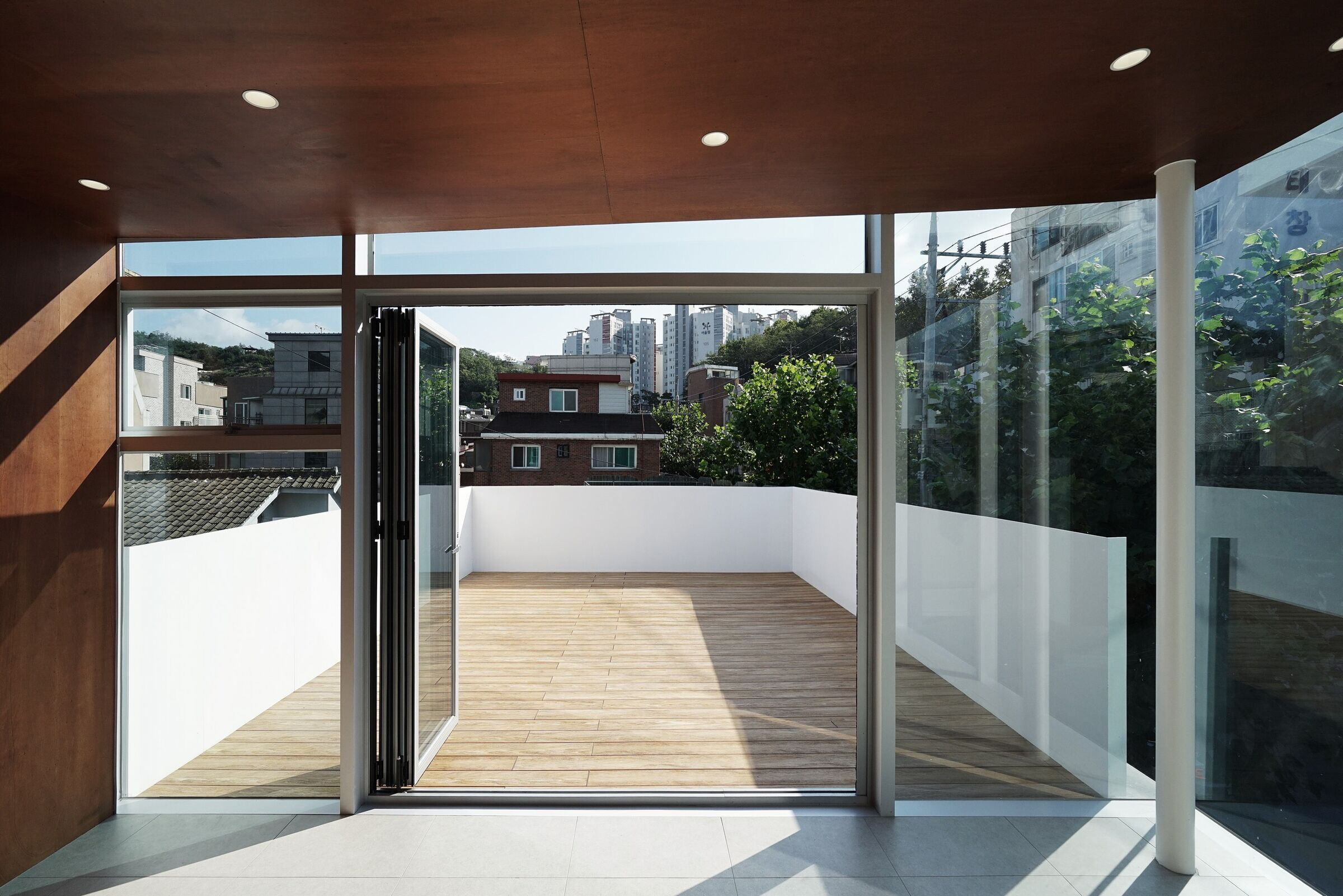
Then we considered acquiring a space where we could reside stably as we came to realize the realities of our rent becoming more expensive than the interests we pay to the bank due to the lowered interest rate.
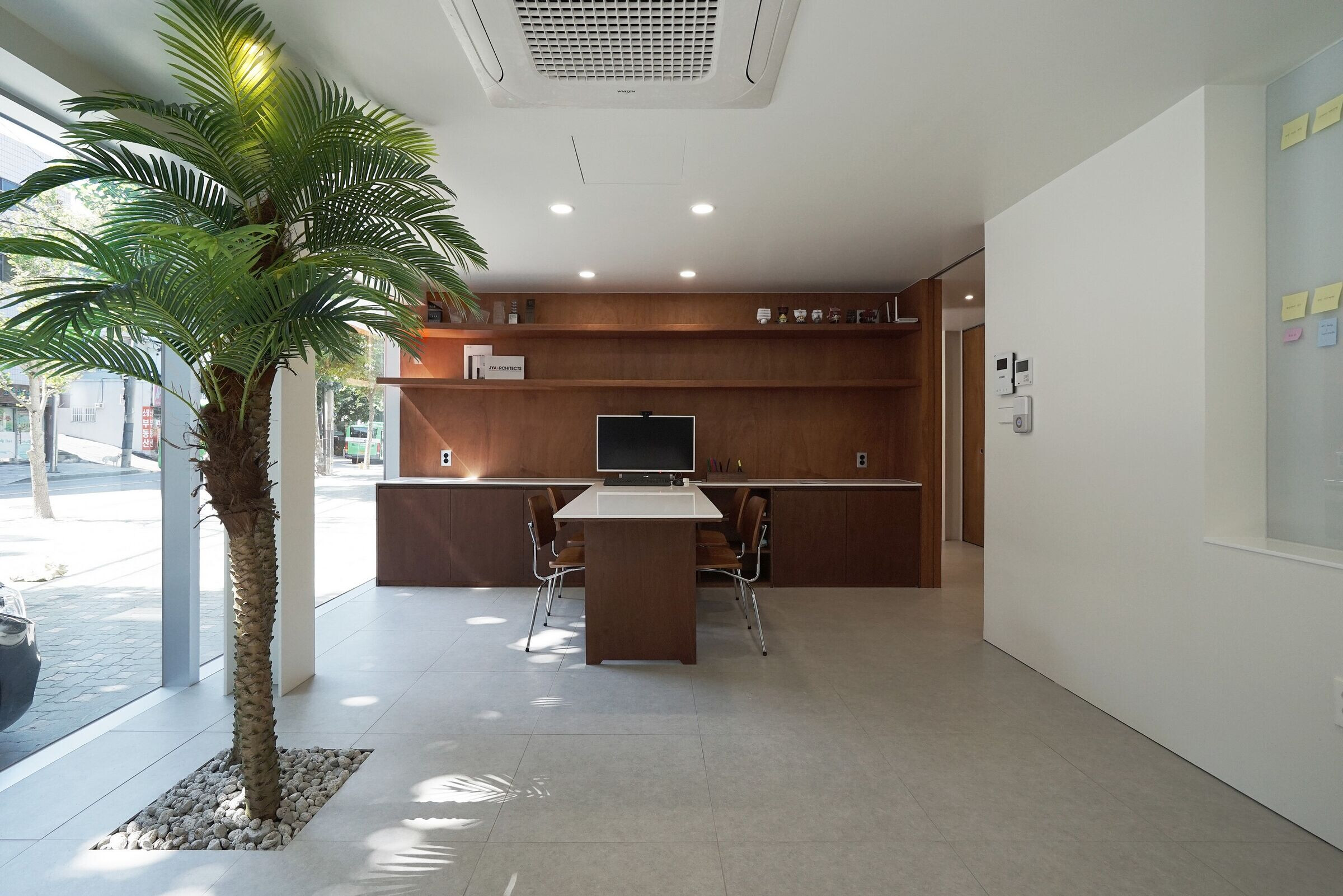
My past stay in Amsterdam gave me an idea of a dream office. The office facing the canal was quite picturesque in a place where there are as many canals as there are roads. It was enjoyable to have a relaxing lunchtime while taking in the scenery of the canal when the weather was warm. I wanted to recreate a space with such an atmosphere if I were to build an office here in Korea.
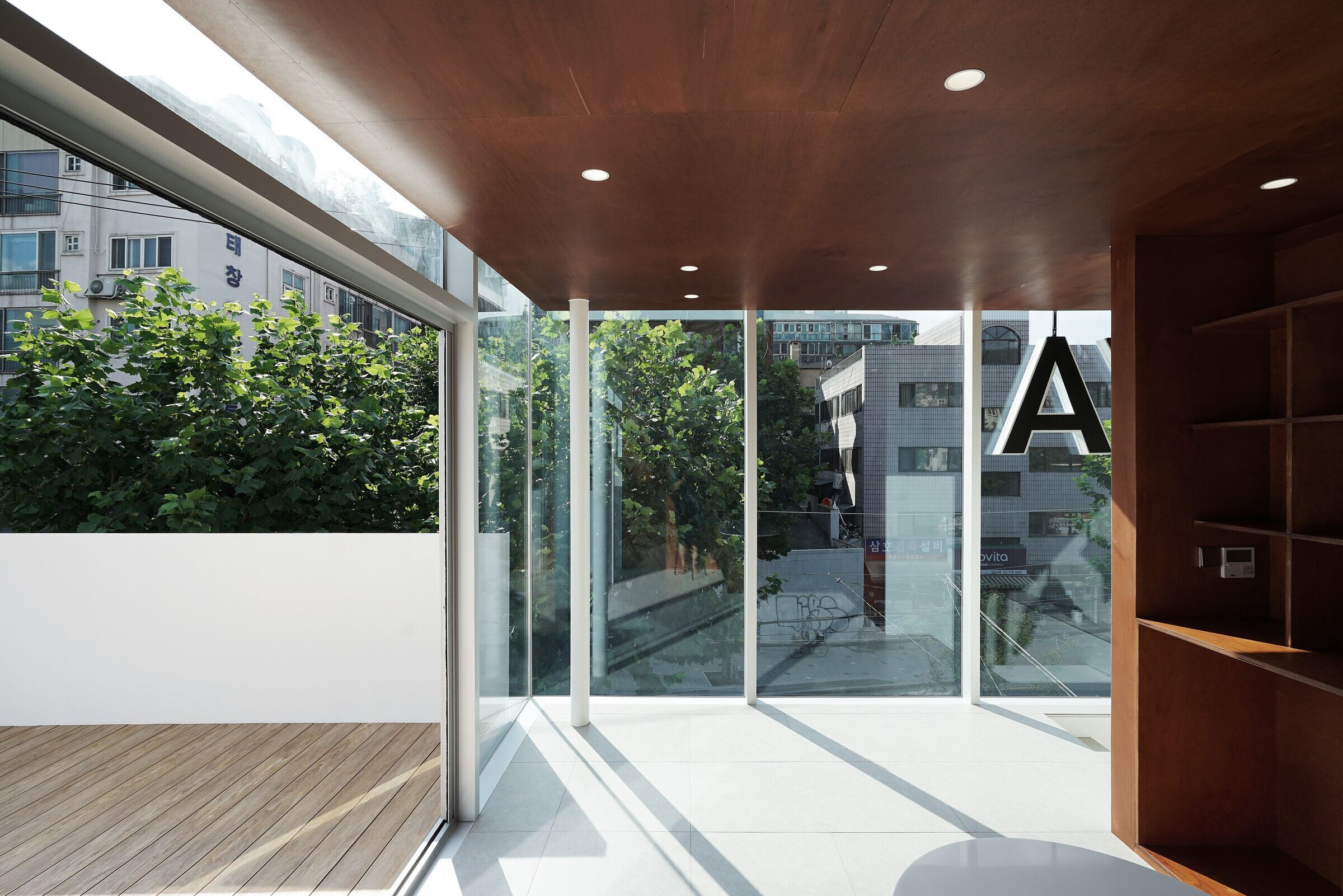
The west side of Seoul has rivers such as the Han-gang, Bulgwang-cheon, and Hongje-cheon. The riverside of Han-gang was impossible to reside in and was excluded from the beginning. I traveled along the Bulgwang-cheon and Hongje-cheon to search for nearby real estate agencies and available properties. Unfortunately, everyone knows how desirable riverside properties are, leading to limited availability and high price. Fortunately, we did find a place where although we couldn’t directly see Hongje-cheon, it was within a two to three minutes walking distance.

The building already at the property was over forty years old and was too worn as it was never repaired in its lifetime. Despite this, we decided to remodel the existing building rather than demolish it and build a new one. There were two major reasoning behind this decision. First, we could use the first floor as-is without having to add a new parking lot. Second, it was a more affordable construction project than a new building, making it a more realistic solution.
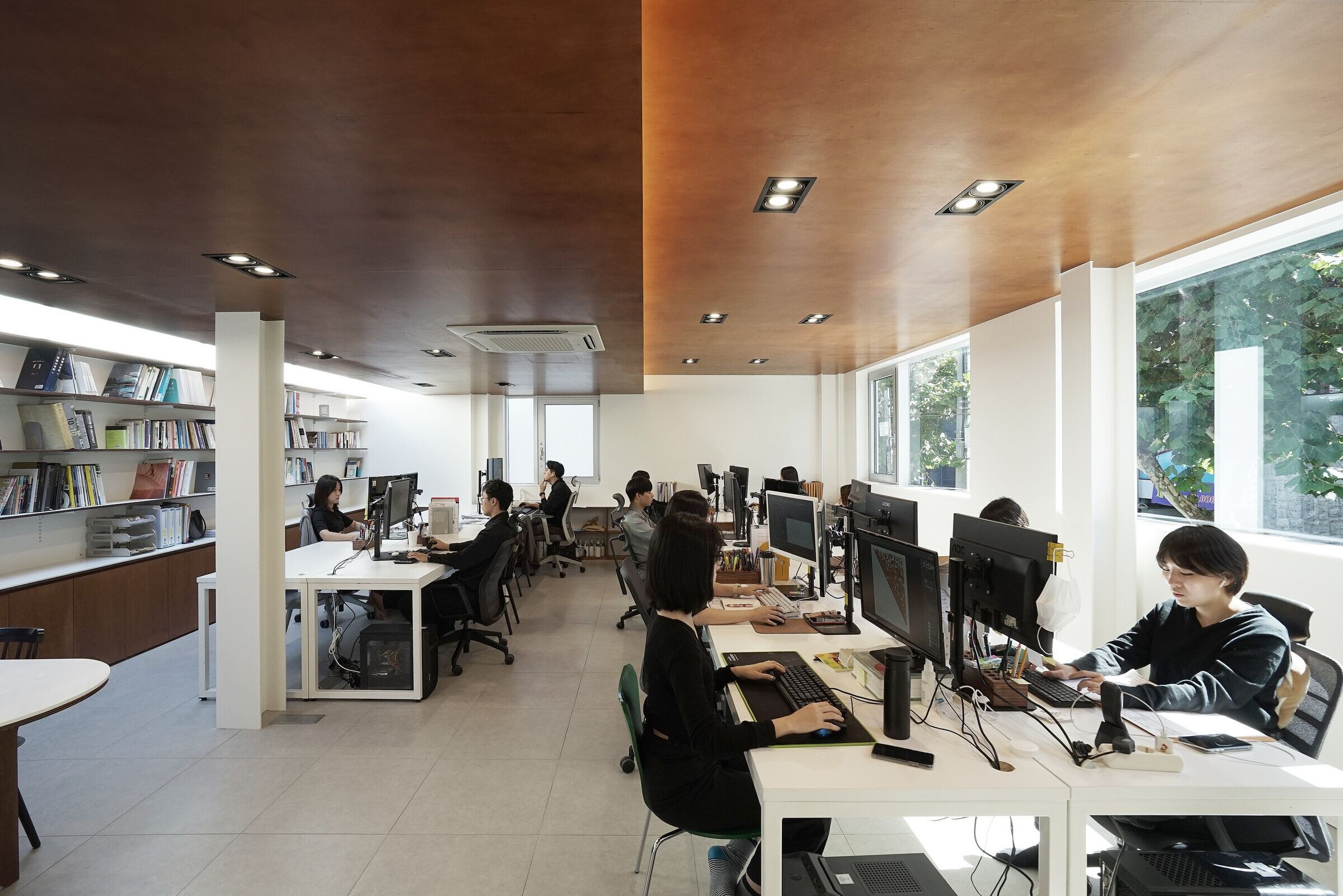
The existing building originally consisted of one underground floor and two floors above ground. For remodeling, the underground floor was buried, and a third floor and a rooftop terrace were added instead. The first floor has a space for two office directors and miscellaneous spaces, including a pantry, restroom, and storage. The second floor is occupied by the main office space used by fourteen employees.
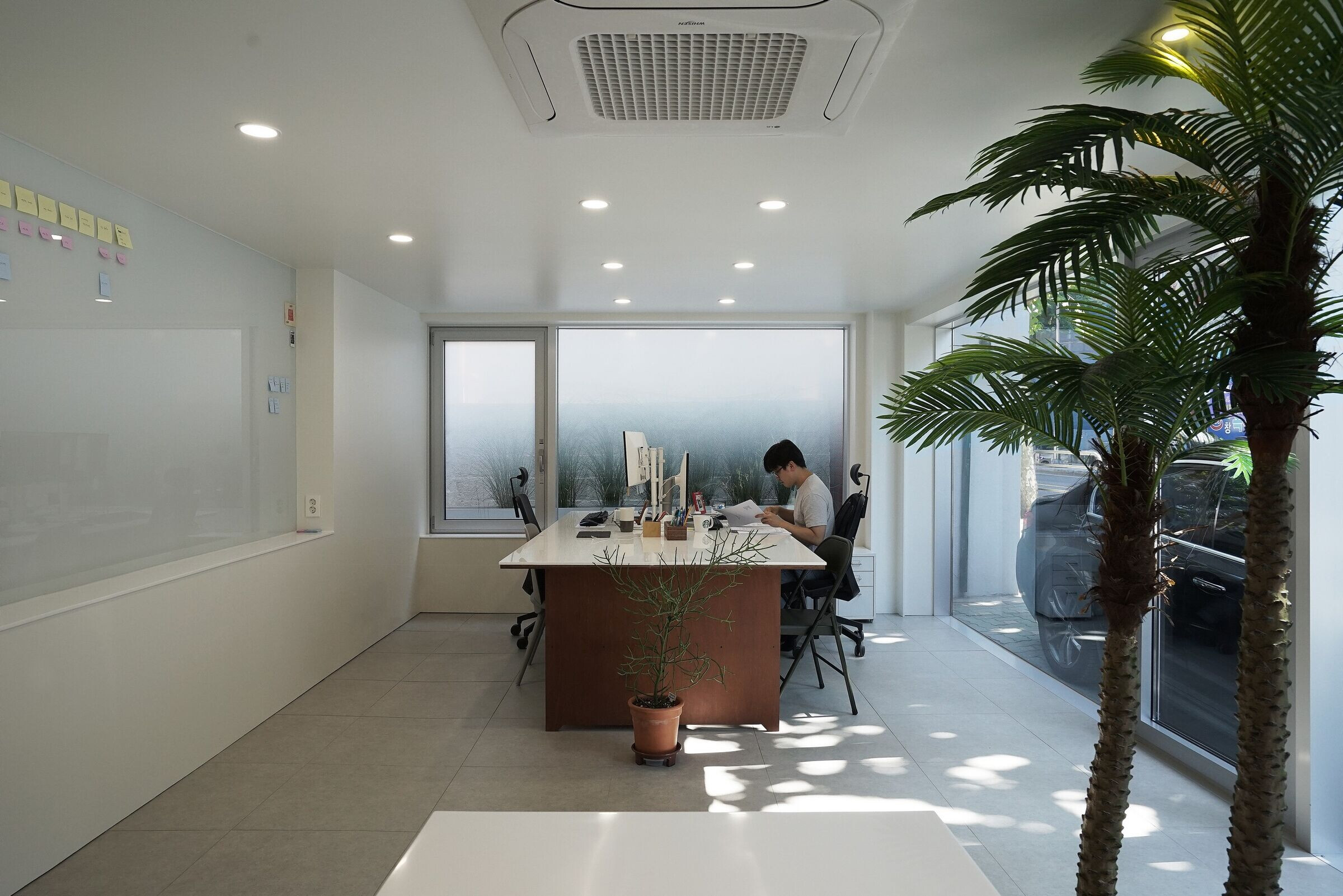
Lastly, the third floor is for meetings and resting, with a terrace connected to it.
The first floor used by the office managers is finished with glass all around so it could give an open feel looking in from the road outside. This is done because even though it is a workspace, I wanted to create a sense of visual openness and communication towards the street and, through them, encourage the street and, ultimately, the town to be brighter.
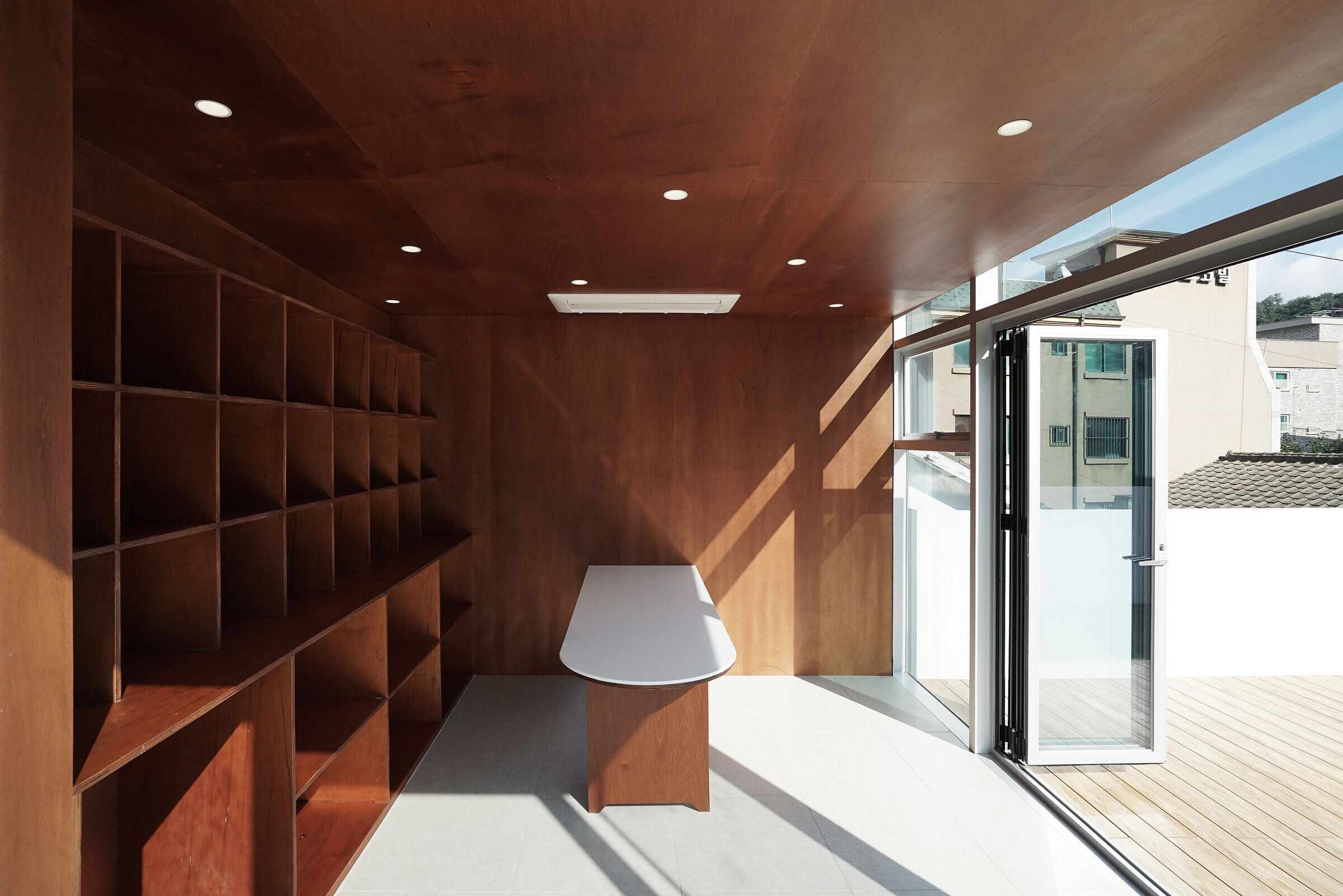
In the case of the second floor, the distance between the desks was determined with the employees’ comfort in mind, and a long skylight was made on the north side to let in natural light. Additionally, the sensation created when rain, snow, and leaves fall provides a differentiated experience to the workspace.

The third floor is built in a curtain-wall structure in the form of a glass box. The height of the floor matches that of the Platanus (plane) trees outside along the street, providing a view of rich greenery in spring, summer, and autumn. Plus, a distant scenery of mountain skirts such as the Baengnyeon-san and Goeun-san gives us, the users of this building, a nature-friendly view comparable to any other place.
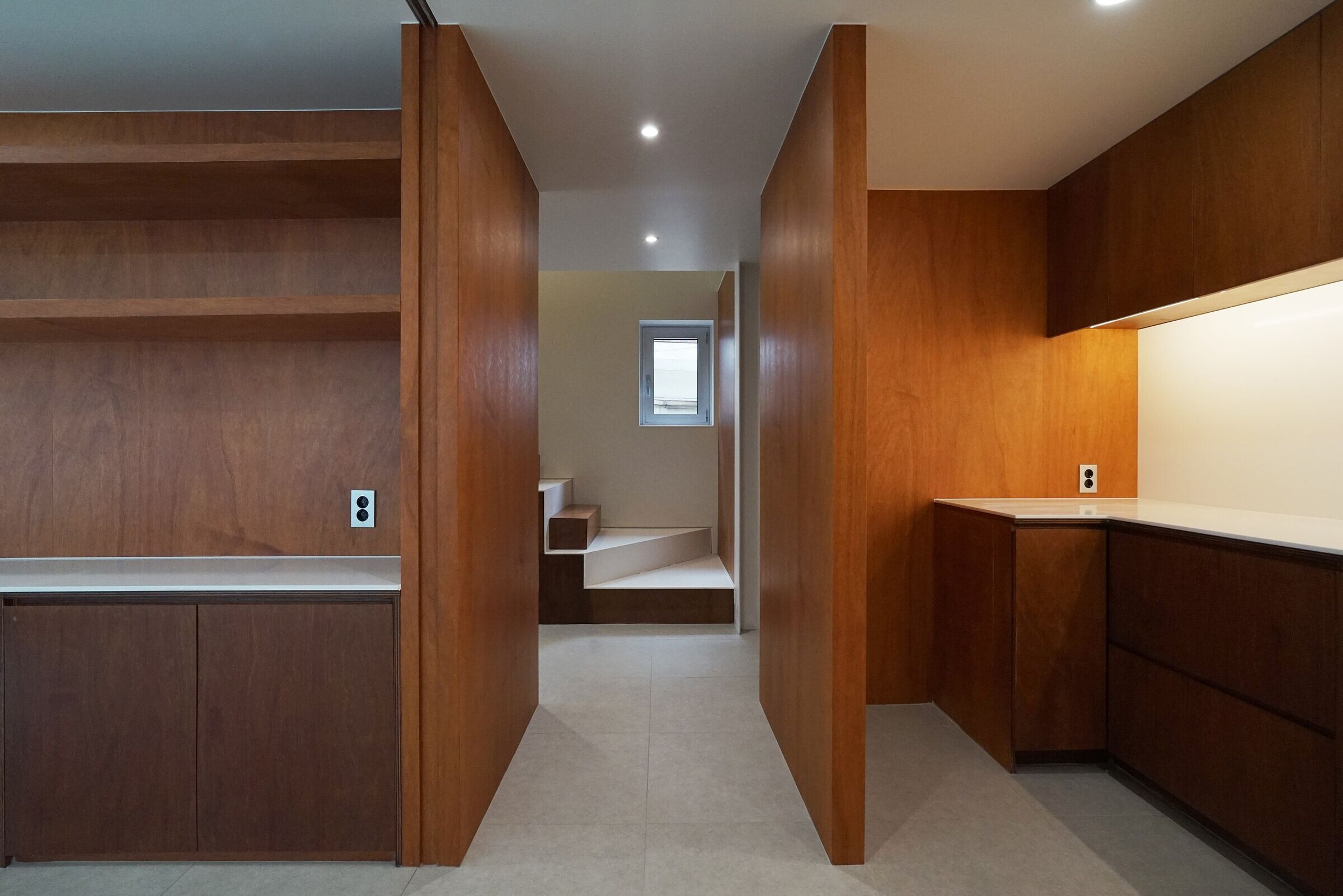
The town where the office is located is underdeveloped compared to other parts of Seoul. Thanks to this, however, there are many longtime residents living in villas and houses of various sizes, forming a town of a comforting scale. Next to our office building, we have owners of an equipment store, barbershop, and restaurant. It is a neighborhood where people greet each other as they come and go, sweeping leaves in the morning and plowing snow when it snows.

The office nestled here Is the company’s home, and ultimately, our home. It is meant to be a space where all office members can take a break from the numerous hardships of architectural works.

Team:
Construction: JYA-RCHITECTS
Schematic design, Drawing development, Interior design, Technical drawing & Supervision: Park Jiyoun, Kim Sooyoun
Structure engineering: Hangil Structure
m.e.p engineering: Jungyeon Engineering
Photographer: Won Youmin
