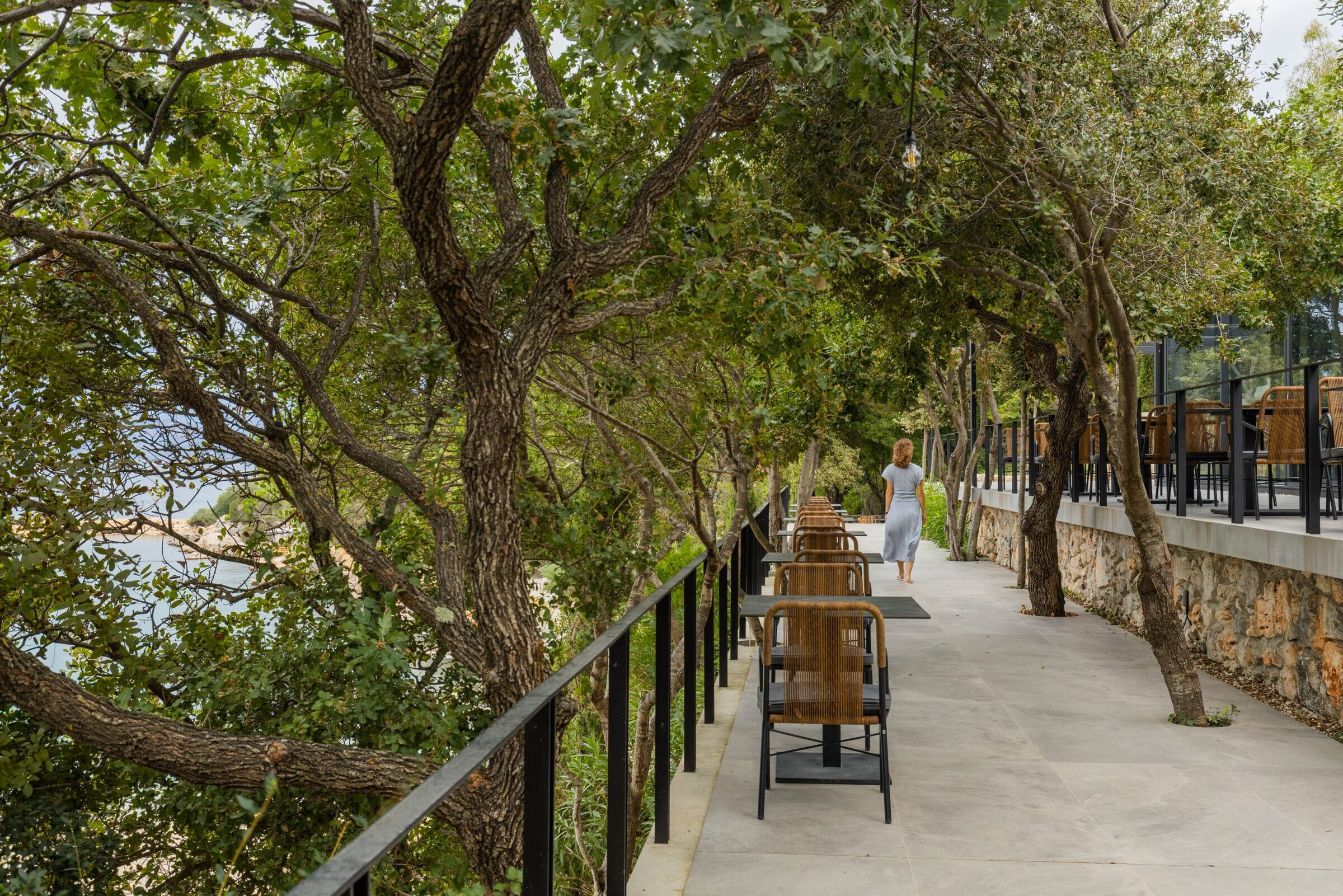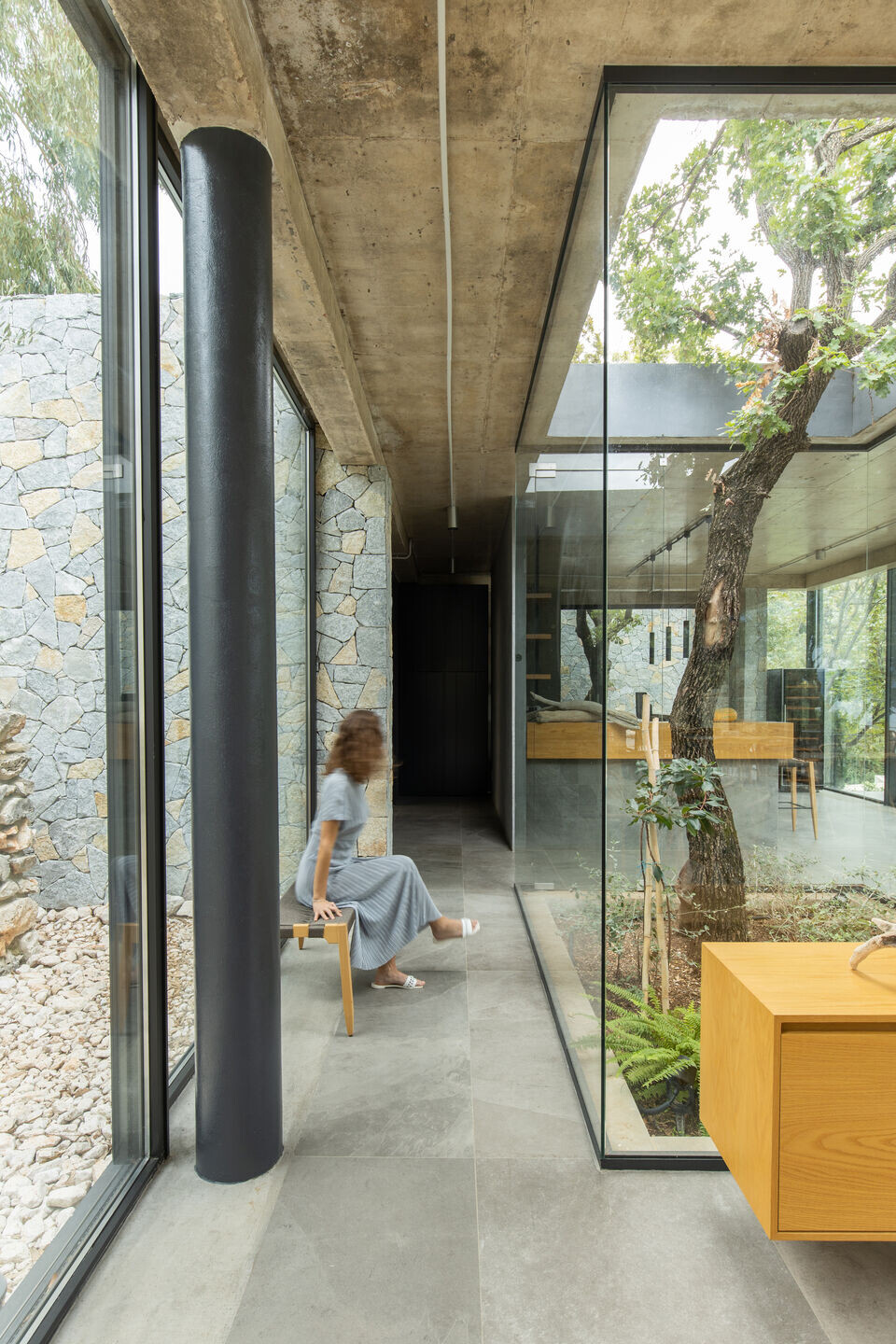By creating a well planned indent in the landscape, the volume manifest a deeper appreciation of our natural and cultural heritage. The design and programming have been carefully planned to make it accessible for restaurant clients while effecting as few trees as possible.

The construction mainly consists of a lightweight concrete structure and aluminium floor to celling windows . The layered terraces create a slight distancing from the surrounding vegetation while covering the building from all sides. This surrounding membrane becomes a natural protection from the sun and the wind without the need of additional brisole. The design emphasizes the potential of developing private gardens, minimal impact on local vegetation in maintaining biodiversity.



When landscape becomes concept there are no boundaries between inside and outside, landscapes become the materials of our design. The interior showcases the structural frame of reinforced concrete columns and exposed concrete for ceilings. The green courtyard of the interior garden help us remember that altering design to accommodate the life of a single existing tree can make a difference in sustainability. Immersing the restaurant into the local vegetation fulfills an act of disappearance, that manifest the idea of placing nature before architecture.























