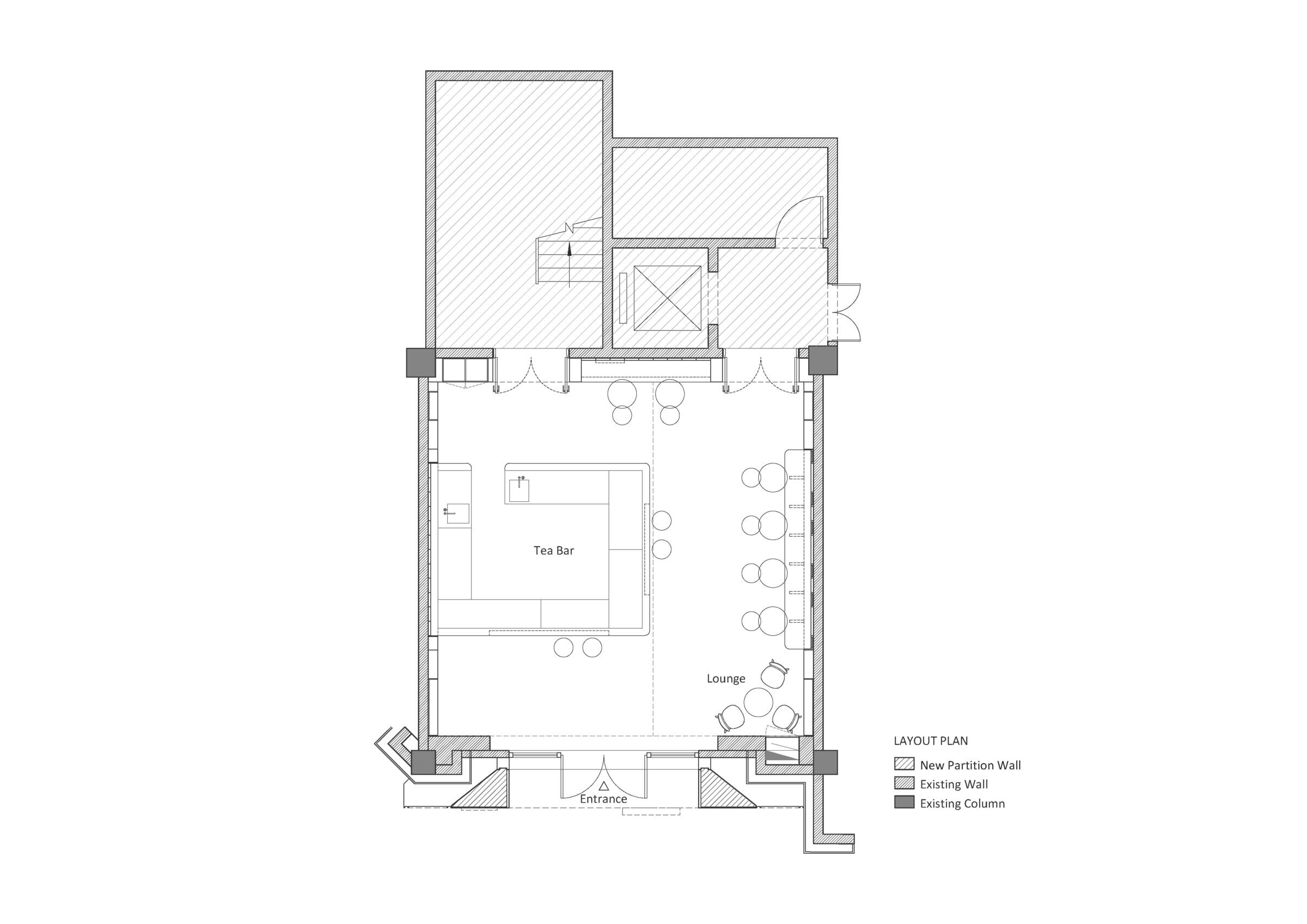Liangjiyoufang Chinese Herbal Tea Shop, located by Jinji Lake in Suzhou, originates from the "China Time-honored Brand" Li Liangji. The site occupies the previously underutilized lobby corridor space of the Li Liangji Traditional Chinese Medicine Clinic. Given the compact scale of the space, architectural interventions were limited, prompting us to pivot toward a brand-centric design narrative that adapts to the site’s conditions.
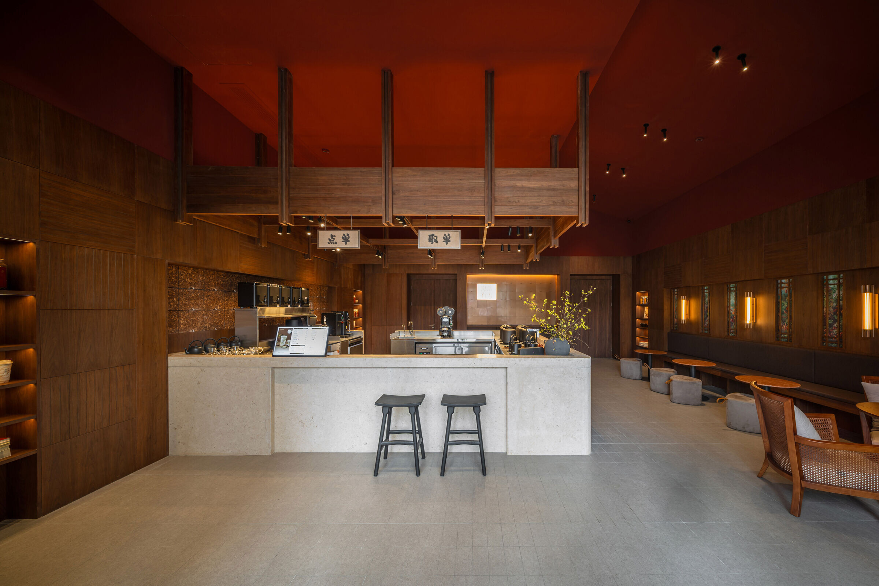
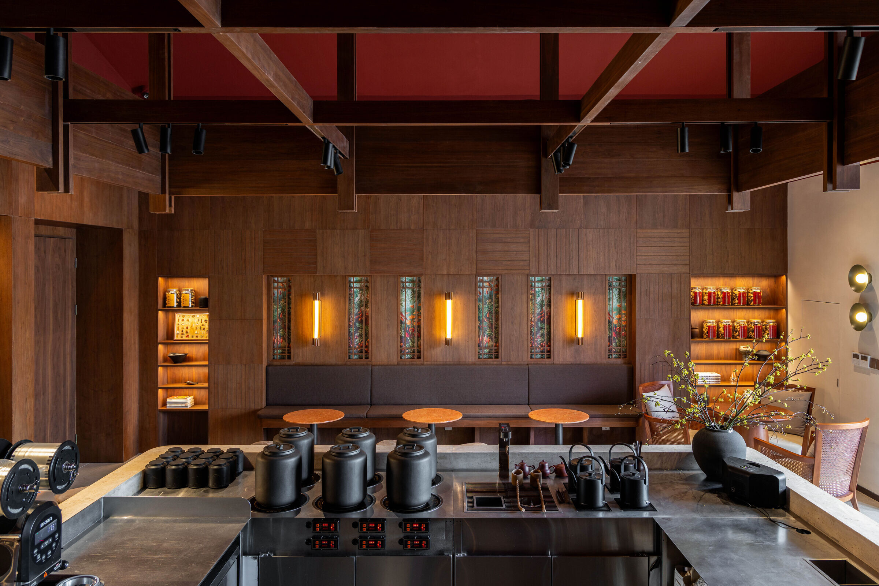
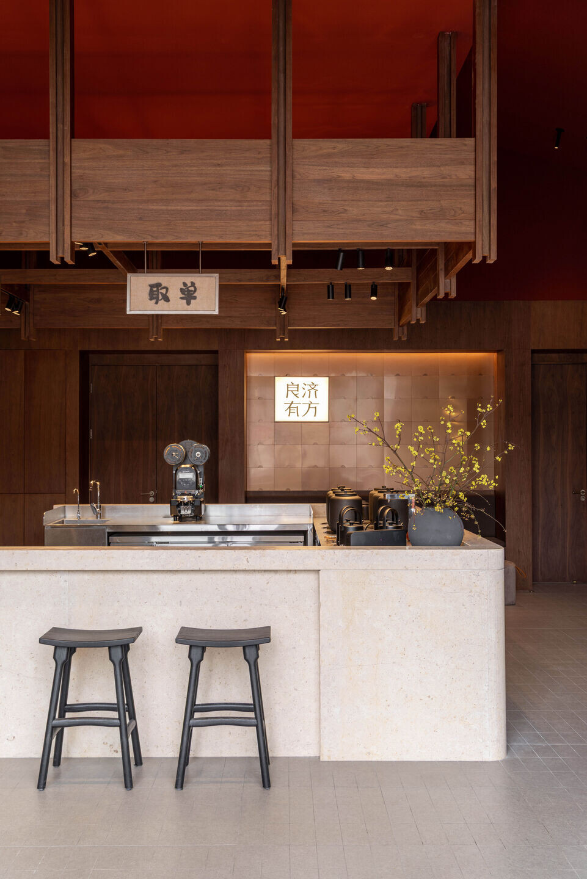
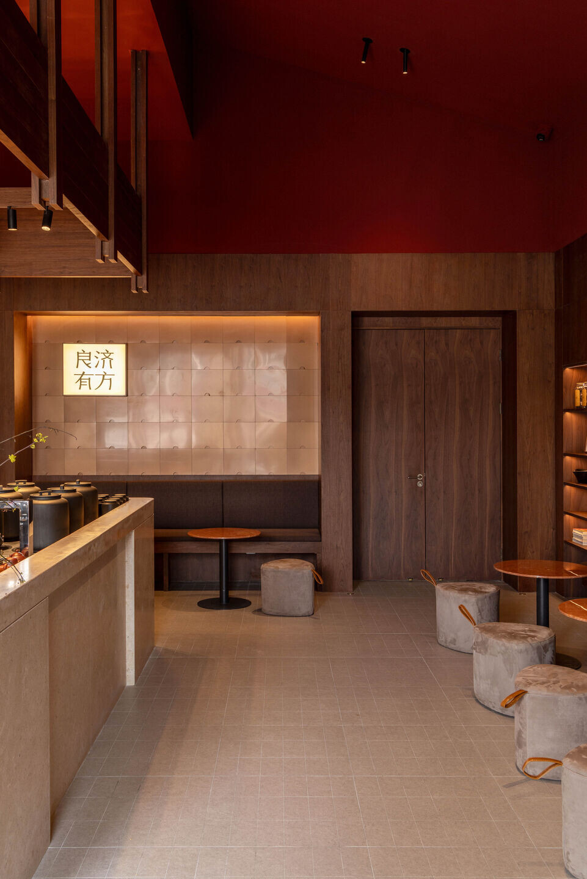
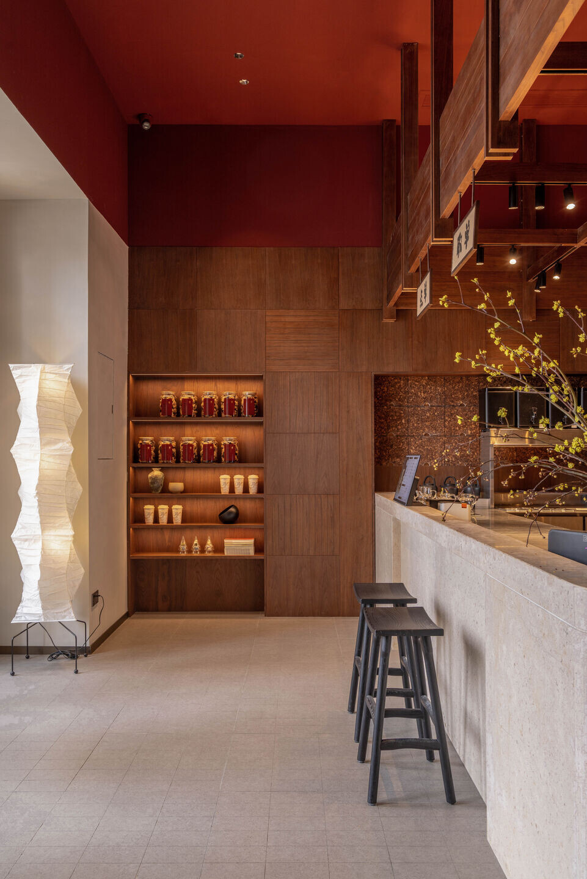
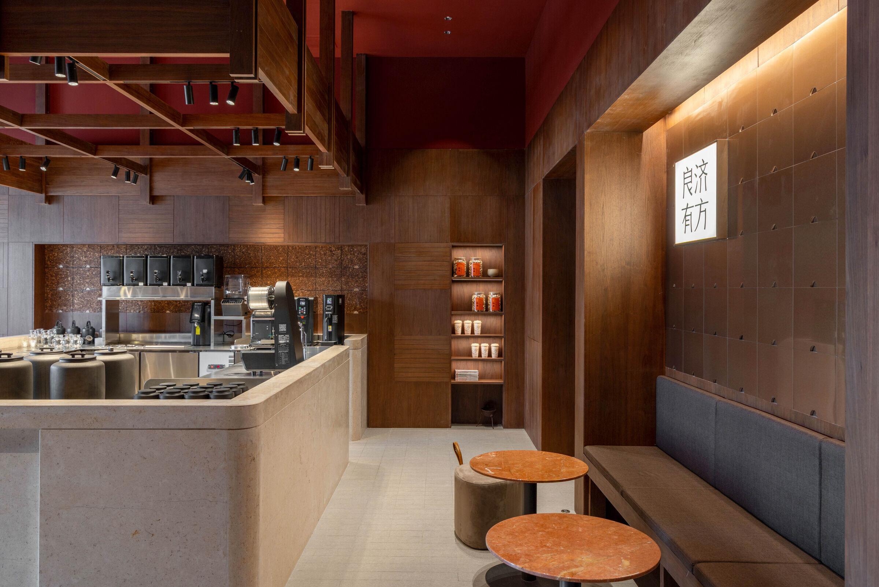
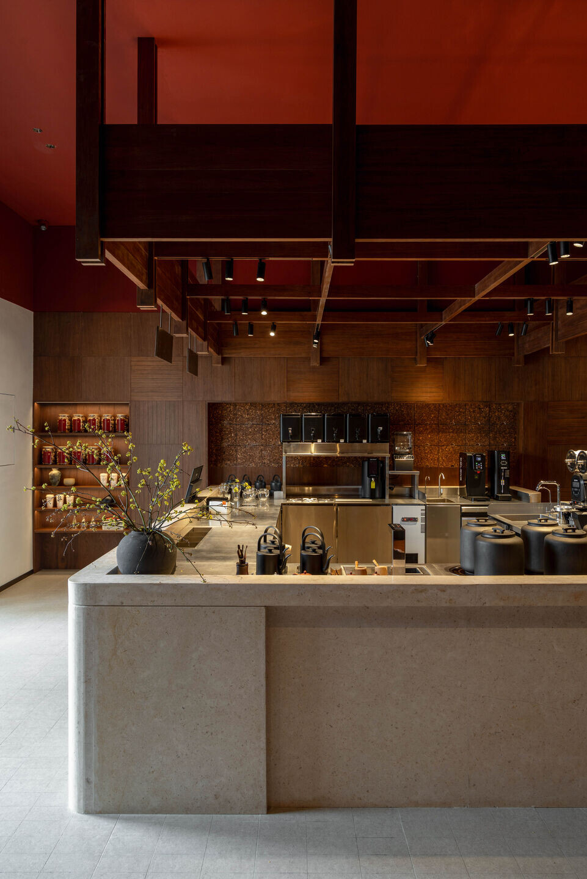

In this project, we focused on aligning design strategies with the brand’s heritage and visual identity. For a commercial space, a sense of textural sophistication emerges from its atmosphere, which in turn relies on meticulous control of spatial layering, materiality, and proportions. Oriental essence, a defining element for a Chinese herbal tea space, became the core of this project’s atmospheric expression. The cultural heritage of Suzhou—the brand’s birthplace and a city emblematic of Eastern traditions—intertwines with the origins of herbal medicine, collectively shaping consumers’ holistic perception of the brand and its spatial identity.
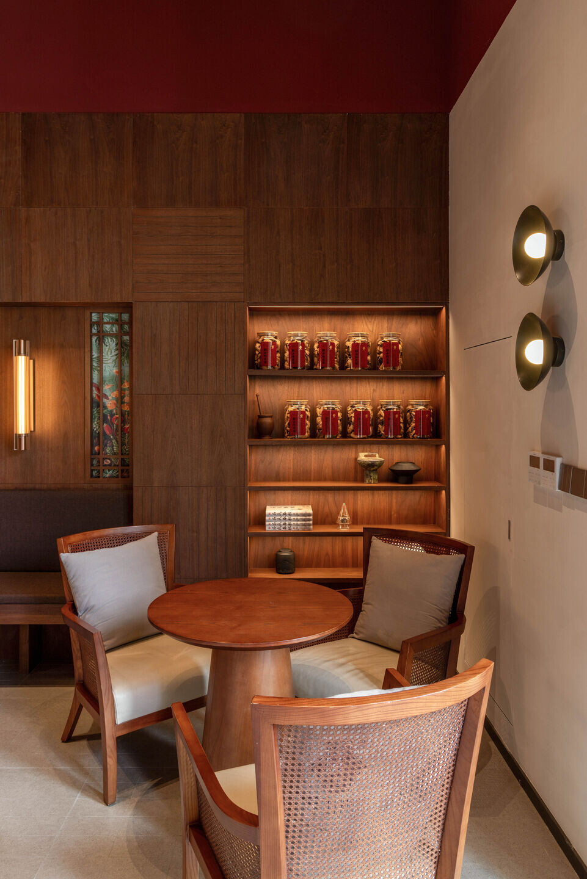
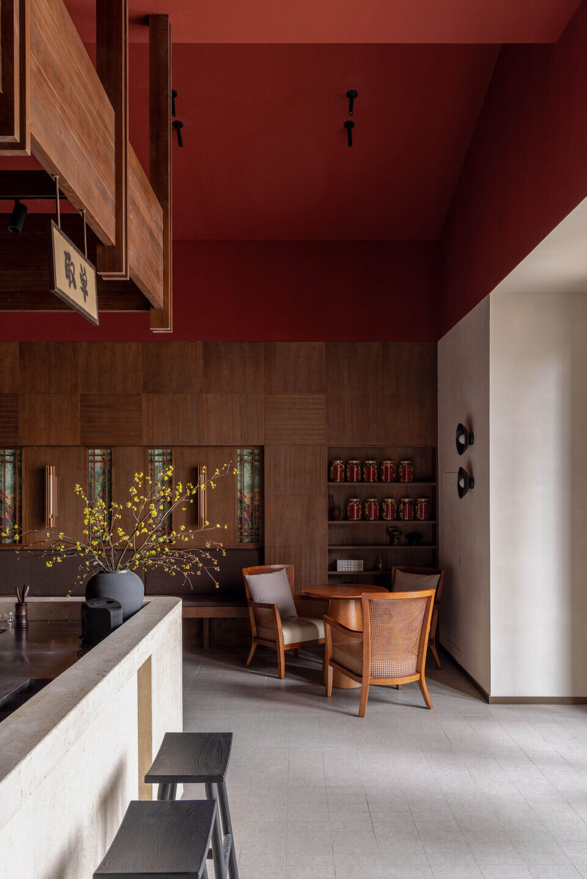
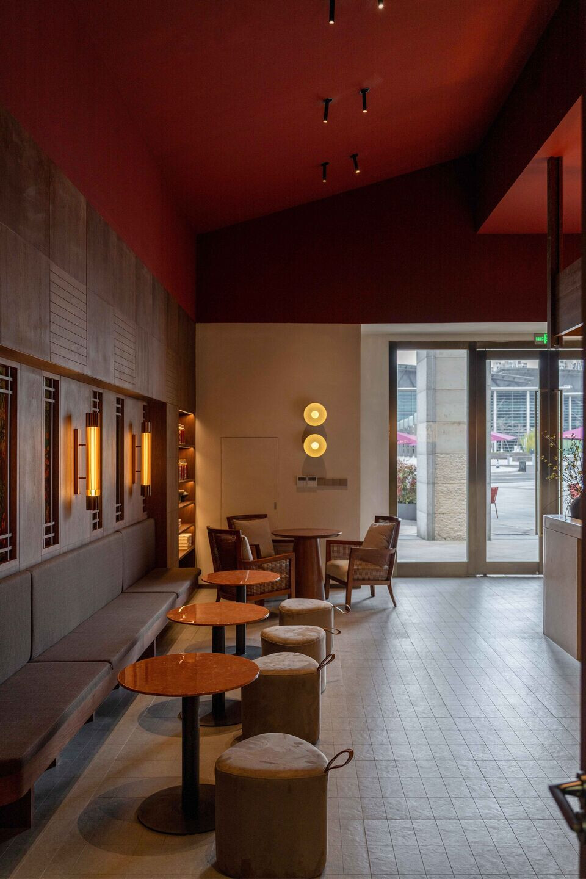
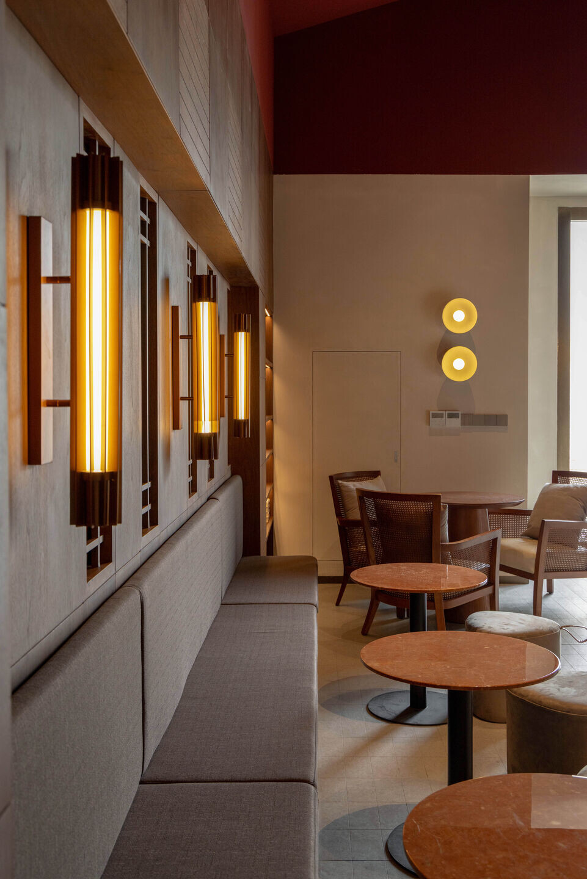
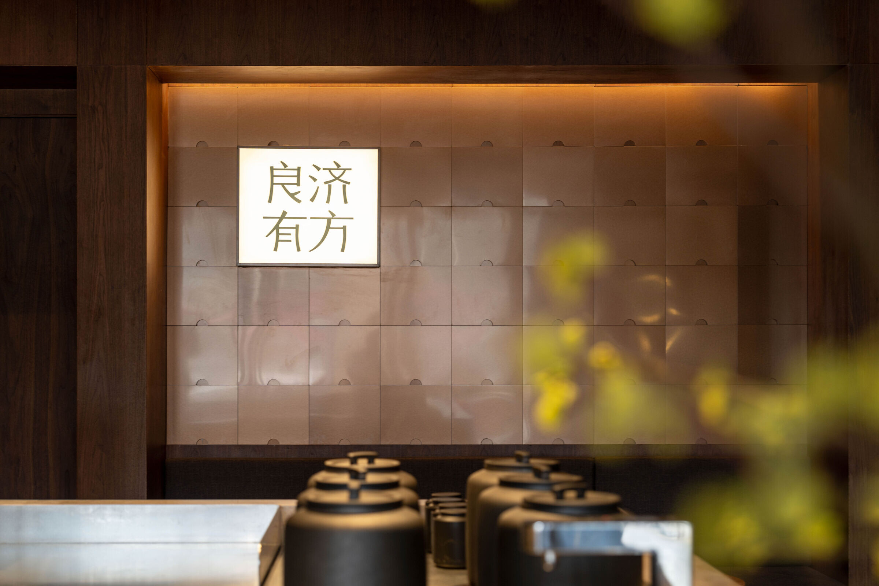
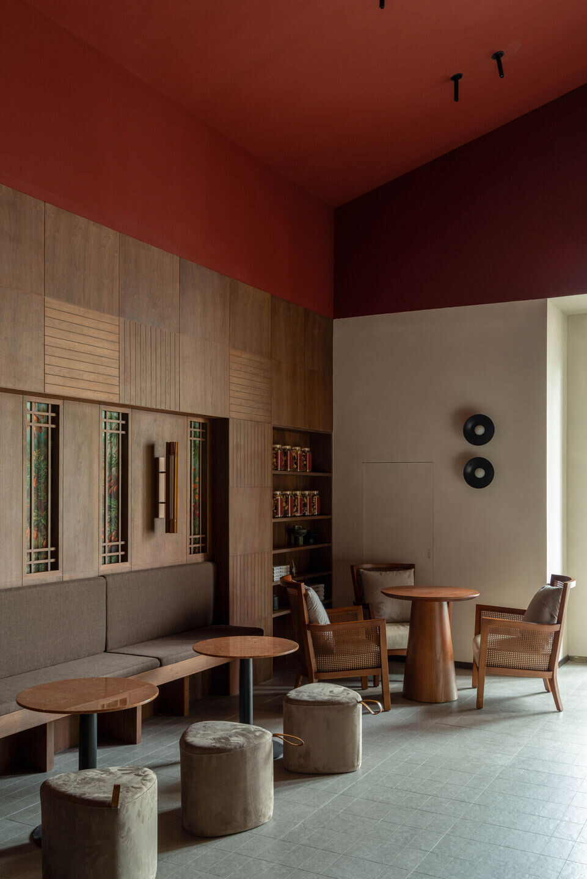
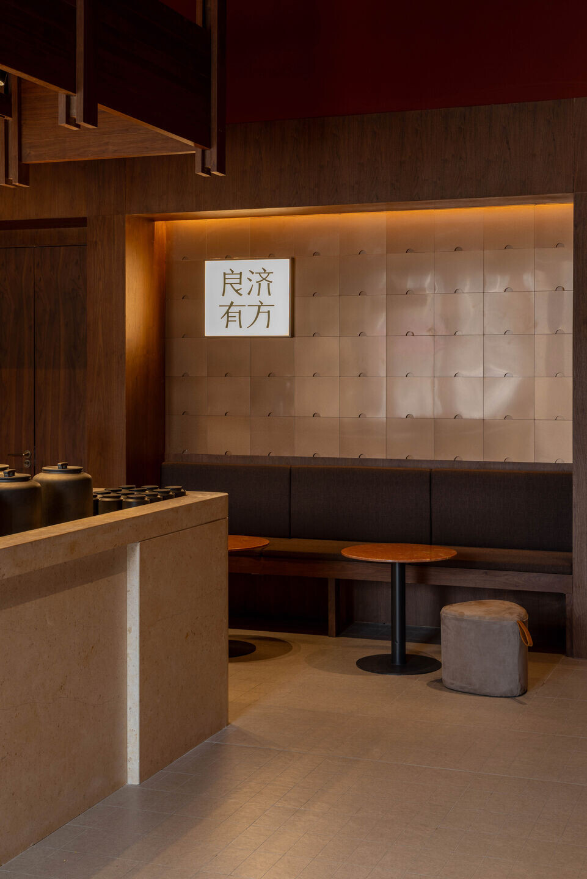
To translate this Oriental essence into spatial design, we leveraged the site’s 5-meter ceiling height and corridor-defined circulation to create a guiding sloped ceiling and a pavilion-like timber structure integrated with tea-serving functions. Each spatial interface was crafted with cohesive visual language, generating subtle, layered perspectives along the circulation path. Additionally, emblematic elements such as the traditional Chinese medicine cabinet and Suzhou-style lattice windows were abstractly reinterpreted, serving as decorative accents and metaphorical extensions that enrich the spatial narrative.
