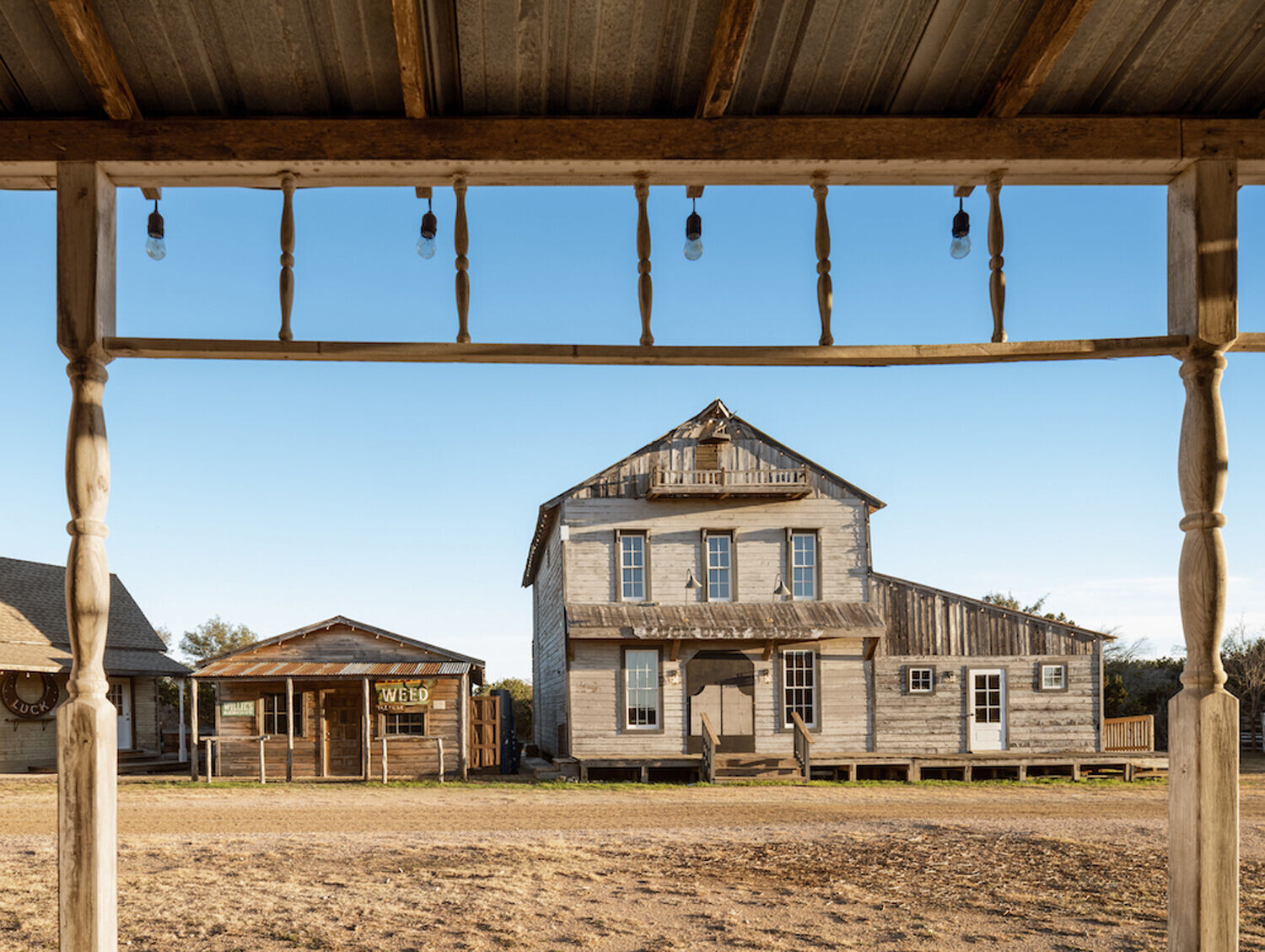Architecture as Ethos
Sometimes architecture isn’t solely about serving functional needs. Sometimes its purpose is to create a magical backdrop for family and friends. This is the case for Willie Nelson’s 500-acre Luck Ranch, located in Spicewood, Texas, just outside of Austin.
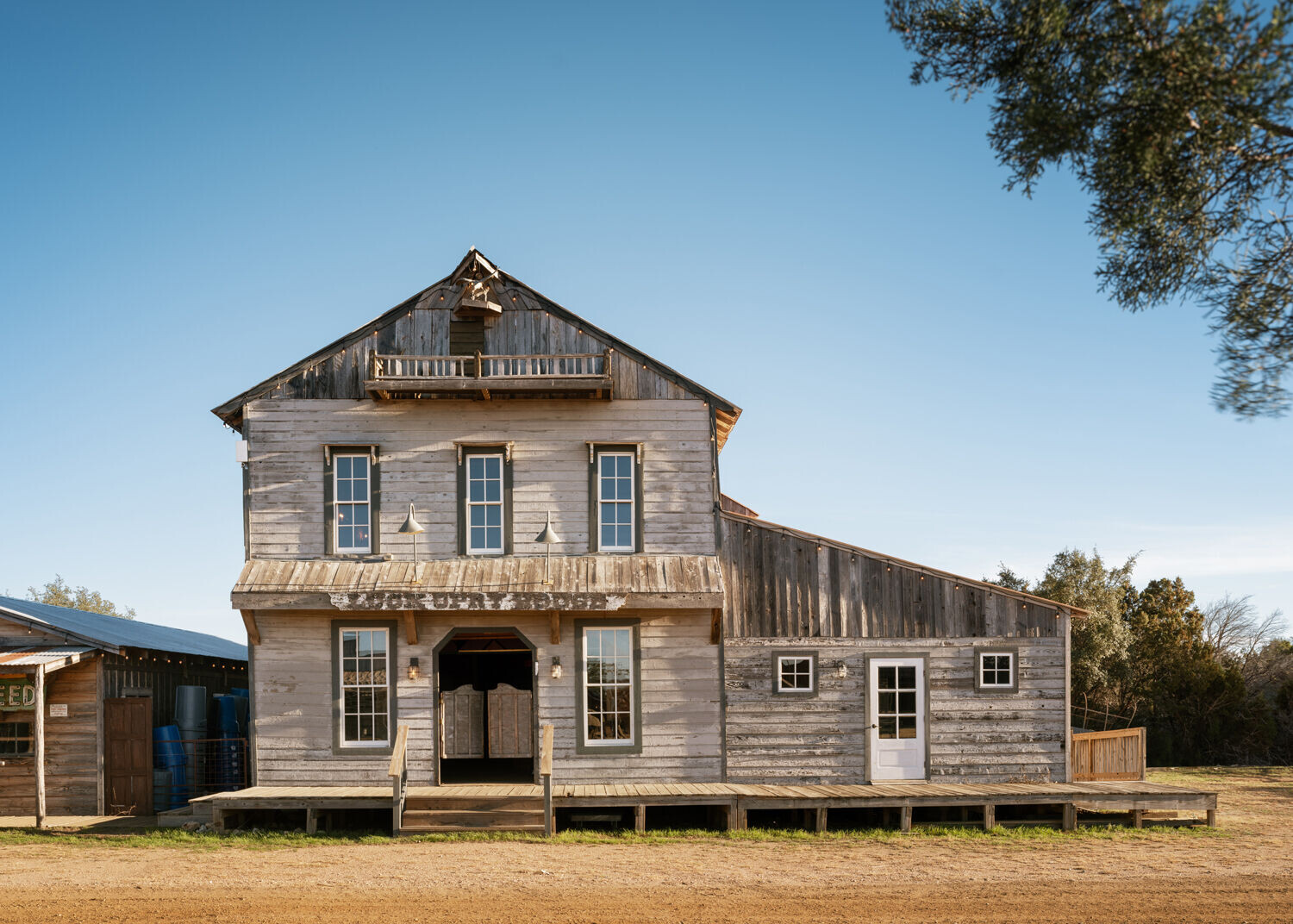
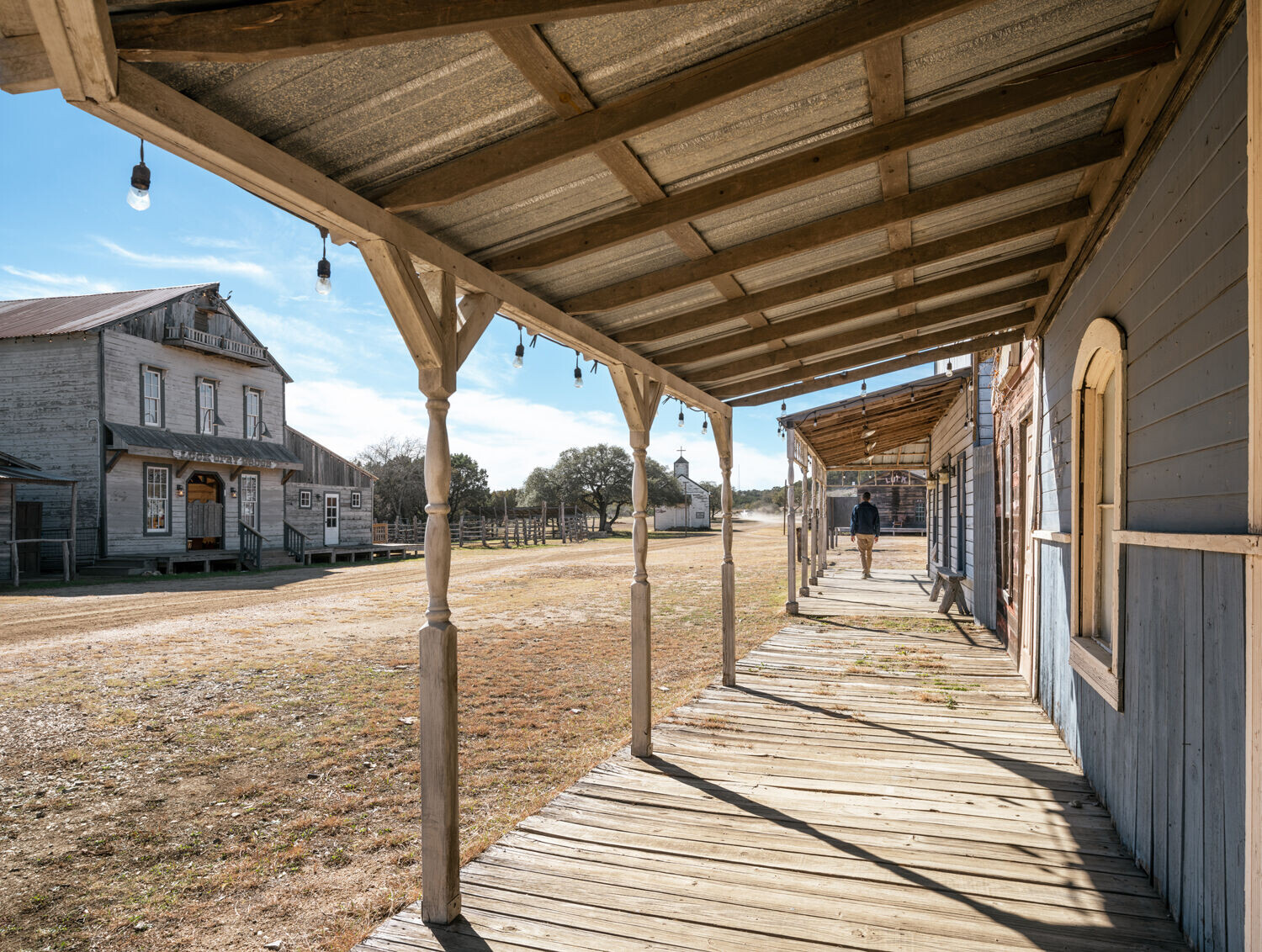
Set within the ranch is the pop-up town of Luck, built in the mid-eighties as a set for the film adaptation of Willie’s iconic 1975 album “Red Headed Stranger.” The original script for the movie called for burning the set to the ground, but because Willie loved the makeshift western town so much, the script was revised and Luck was saved: Willie had always dreamed of having a Western town, and he now had one. Beginning with a masterplan to study opportunities and operational needs within the ranch, the first phase of implementation focused on the town, and specifically the Luck Opry House and Saloon.
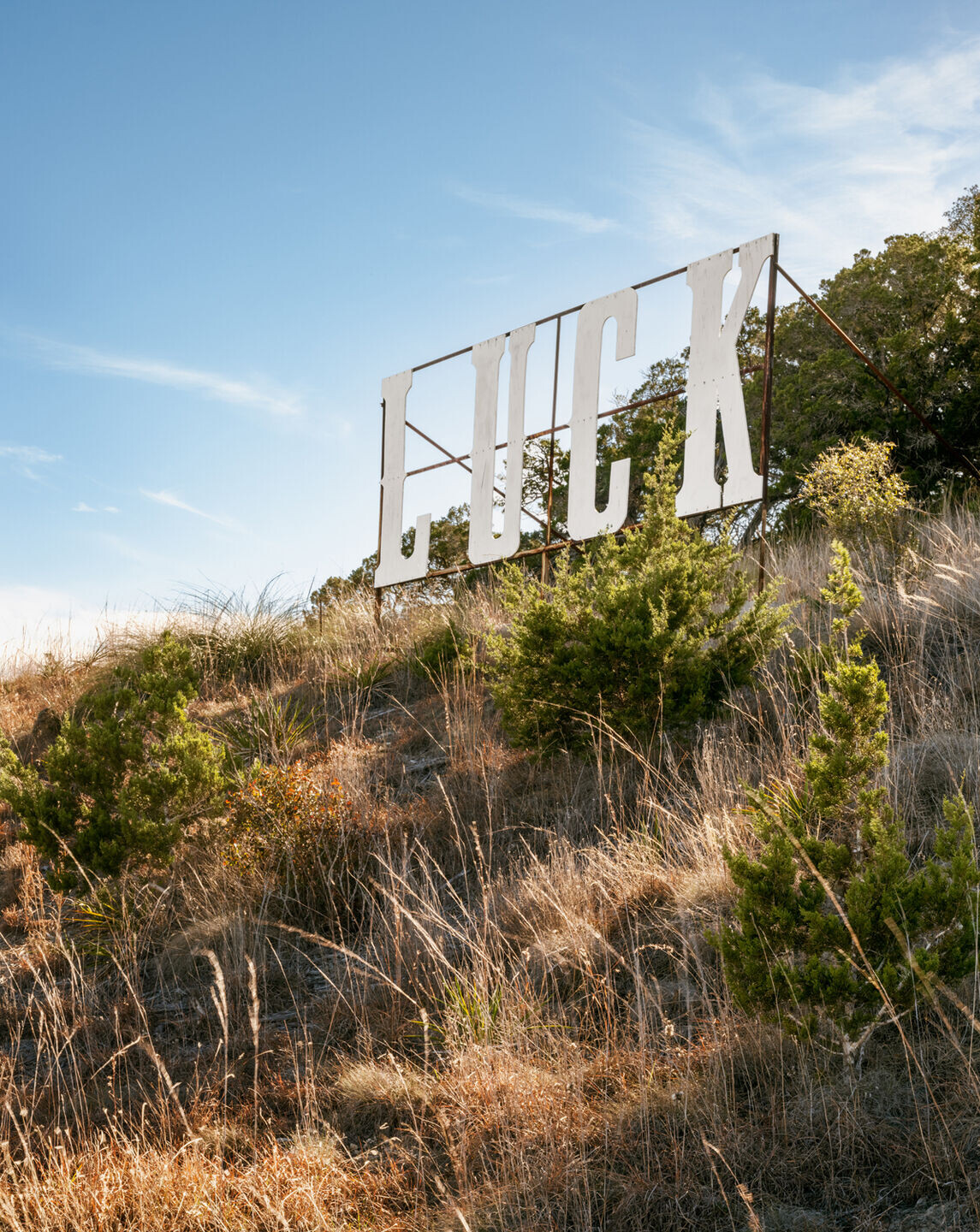
Accessed via a road which passes by pastures and seventy rescued horses, Luck is announced by a large, “Hollywood”-style sign that reads “LUCK.” Built along a dusty main street, Luck’s collection of buildings includes the Opry House and saloon, general store, Luck building and whiskey barrelhouse, jail, chapel, and Willie’s world headquarters. Over the years, Willie has transformed the former movie set into an event venue—a make-believe world for family and friends in which to have fun and experience music. The Opry House, essentially an unconditioned structure, features a small stage and dance floor, saloon-style bar, and back-of-house support spaces.
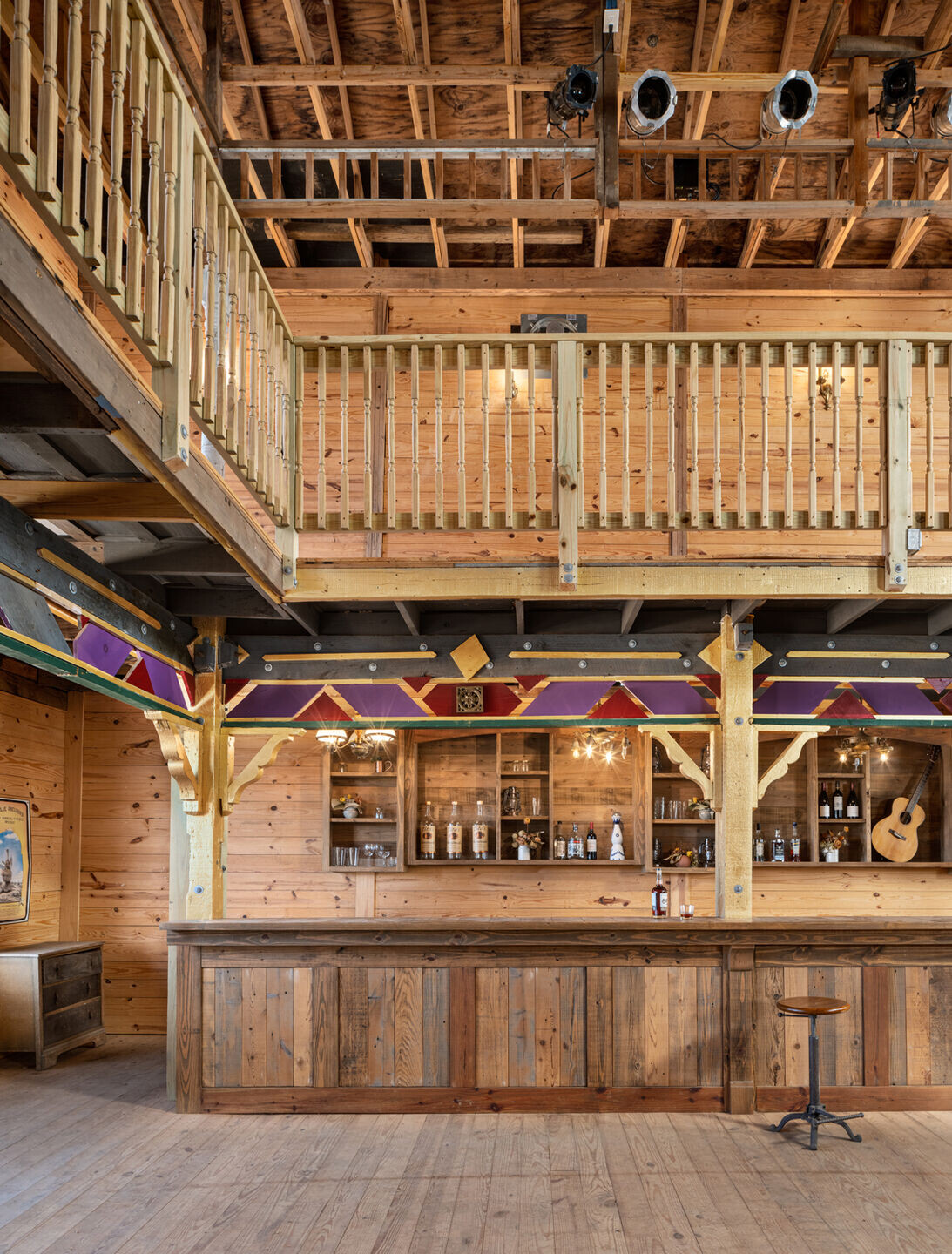
Cushing Terrell, led by principal and site director Wayne Freeman, along with structural engineers Hollingsworth Pack and general contractor Bill Ball, carried out the work to preserve and renovate the Opry House and Saloon, the signature building within the collection. The challenge was to stabilize the building, which was never meant to last, and adapt it to meet current building standards and contemporary use without losing its Old West look and feel. “Looking at the Opry building from the outside, it’s hard to tell that we did anything at all and that was the point,” notes Alexander Bingham, who served as project architect for Cushing Terrell.
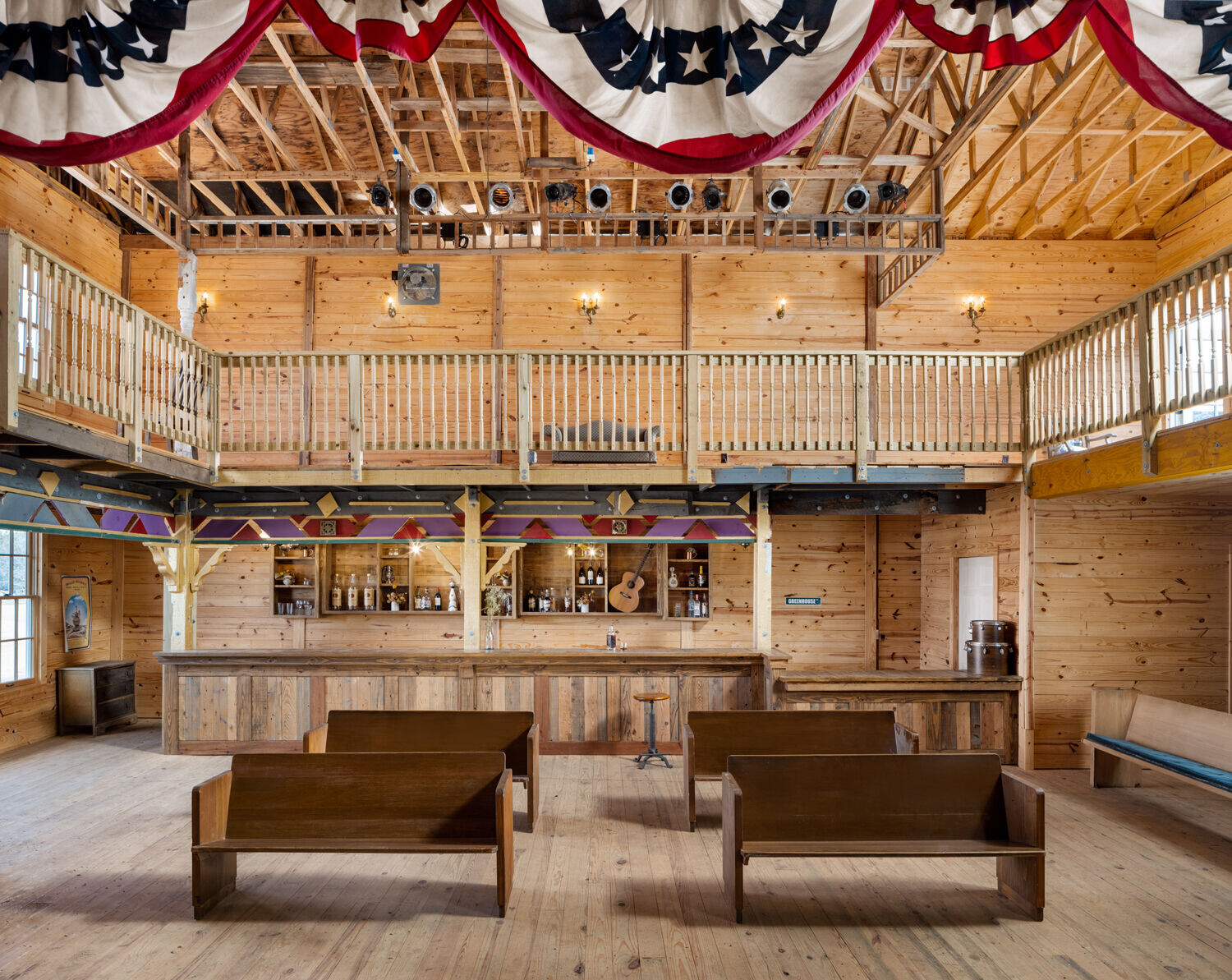
Initial plans for a much larger renovation, including demolishing the Opry House and Saloon except for its front façade, were scaled back to focus on the essence of the 1,340-square-foot building. Even though the structure is not historic, the design team adopted an approach that brought the same level of care as if it was a preservation project. The idea was to work, as much as possible, with what was already there (wood-clad walls, wood floors, and exposed wood trusses), and keep the same look and feel while making the venue more usable. There was a focus on only touching the things that had to be fixed. A 624-square-foot addition—bringing total square footage to 1,982—was paired with structural upgrades, egress improvements, and general repairs to the building. The exterior of the building was left as is, except for repairs to the siding and roof.

One of the biggest challenges was meeting the aggressive construction schedule, which meant repairs needed to be completed in time for the Luck Reunion, Willie’s music festival held every spring which brings nearly 4,000 guests to experience more than 35 bands on five stages.
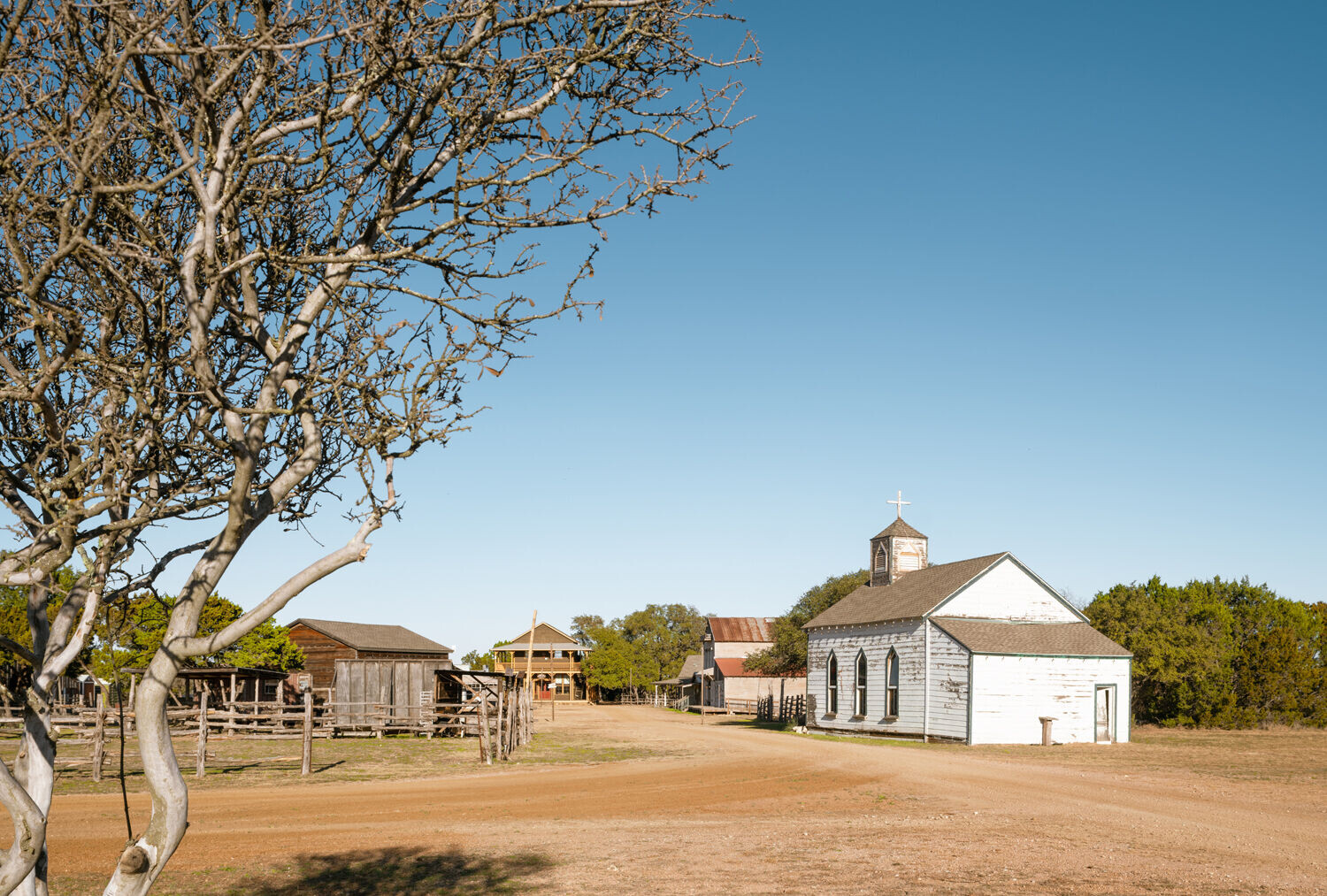
The Opry House continues to serve as a venue for photo shoots and videos—a magical backdrop that creates a feeling of nostalgia and community that in Willie’s mind, is worth preserving. “We converted a movie set Old West-style saloon into a functional event venue while keeping the magic intact. Generations will share a part of Willie Nelson’s legacy every time a note comes off that stage,” notes Bill Ball, who served as general contractor for the project. It’s hoped that the light design touch on the Opry House keeps the wonderment alive for future musicians, audiences, and family,” notes Bingham. Luck Ranch isn’t about logic or practicality. It’s about capturing a spirit of Texas and a manifestation of how Willie would like to see the world.

Project Team
Cushing Terrell (architecture)
Hollingsworth Pack (structural engineer)
Bill Ball (general contractor)
Photography
Casey Dunn
