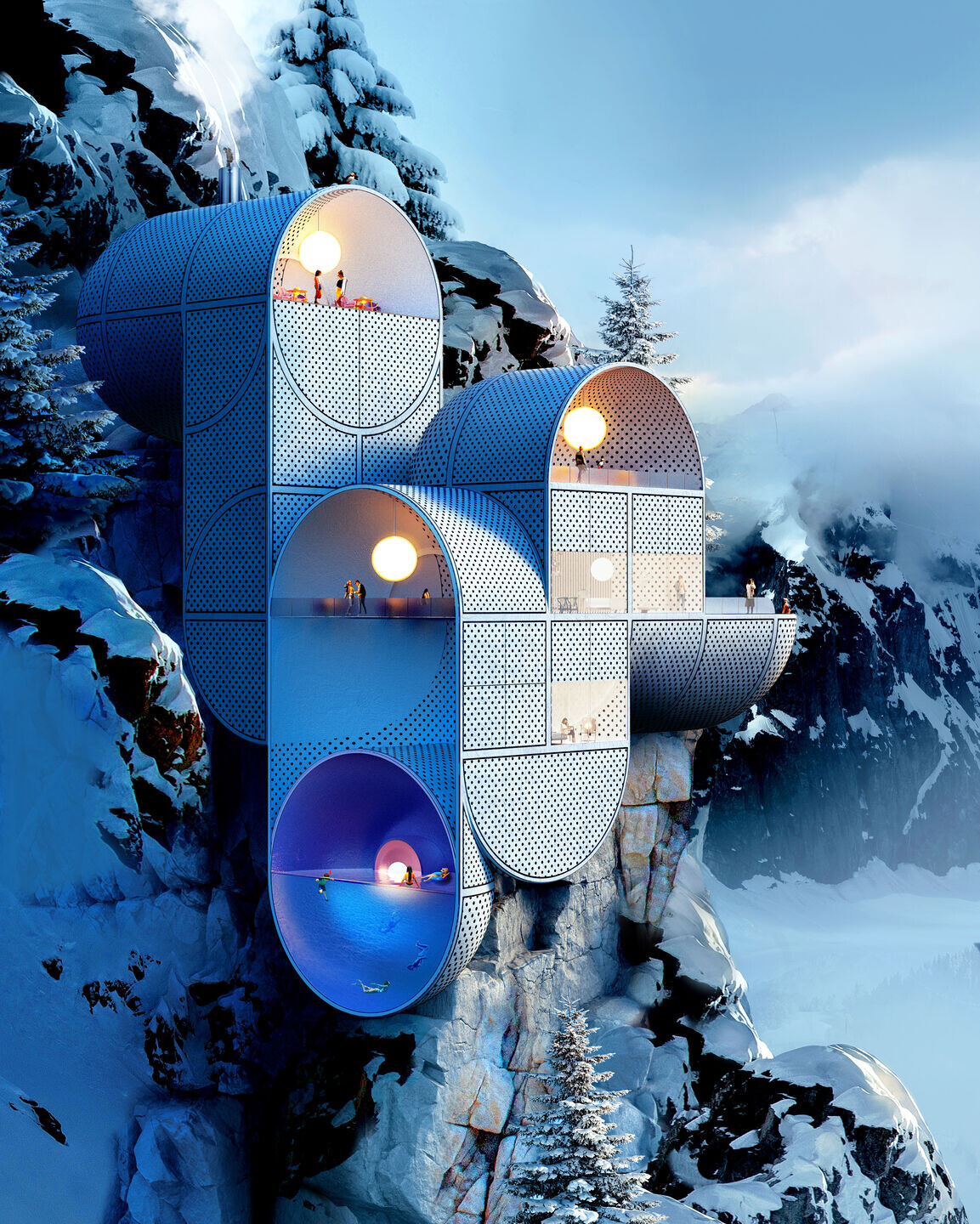The Mountain Lodge by ANTIREALITY is a conceptual design for a small resort perched on a rocky ledge. Designed as a weekend getaway destination and a haven for mountain climbers, the project seamlessly integrates into its rugged surroundings through its circular structure and thoughtful massing. The lodge's abstract geometric approach challenges traditional architectural layouts, offering a unique spatial experience. Its functions are distributed across three primary modules connected by two circulation cores, with the main entrance accessible via a path leading to the top floor.
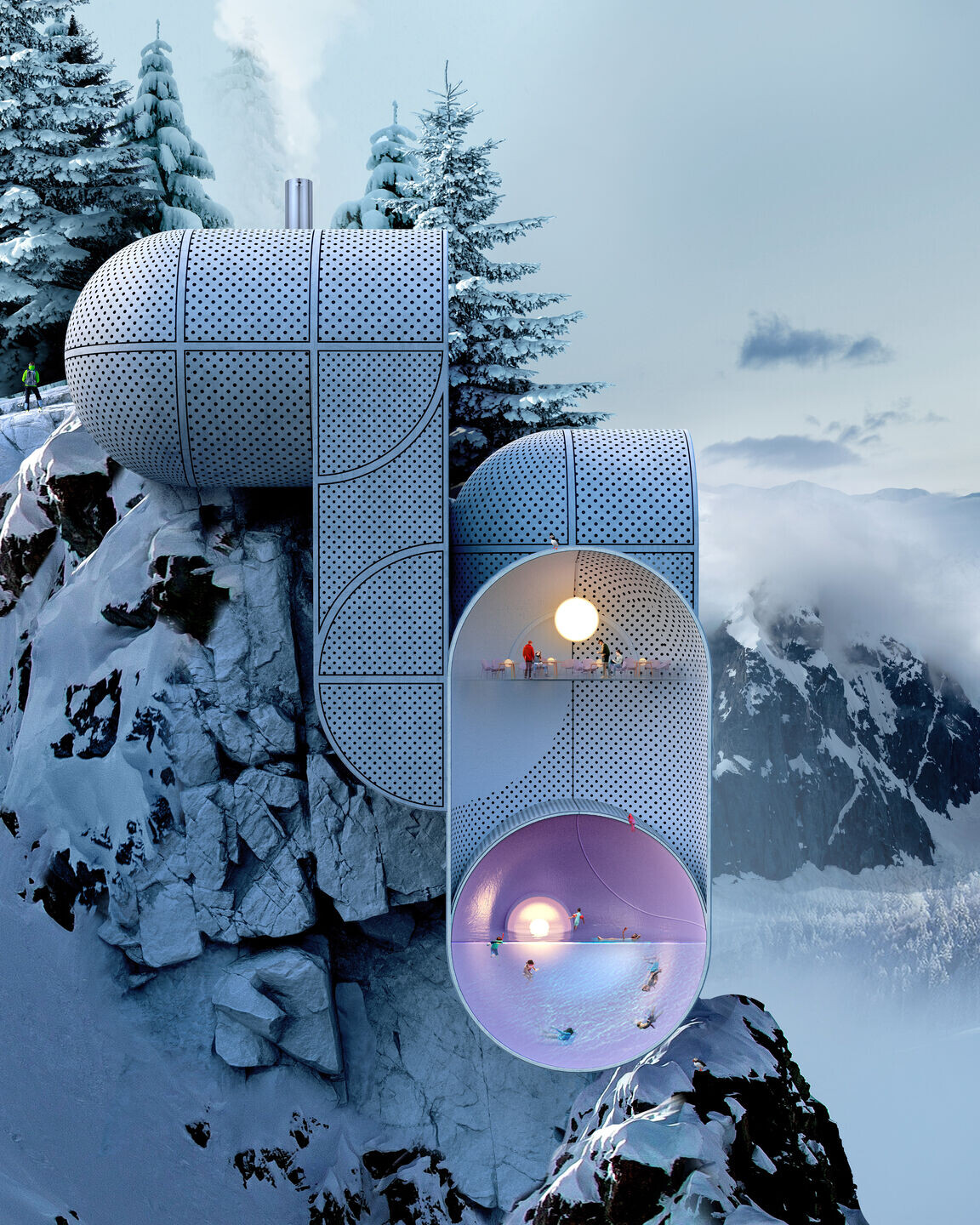
Design Philosophy and Integration with Nature
The central aim of the design was to create a structure that harmonizes with the mountain range’s topography. The lodge’s geometry and facade materials take inspiration from the winter scenery, echoing the natural beauty of its environment. The Mountain Lodge’s location provides breathtaking views of the surrounding landscape, which visitors can enjoy from three café and restaurant terraces, two rooftop pools, and a dedicated viewing deck. The building’s design fosters close interaction with nature while offering shelter from harsh, cold, and windy conditions.
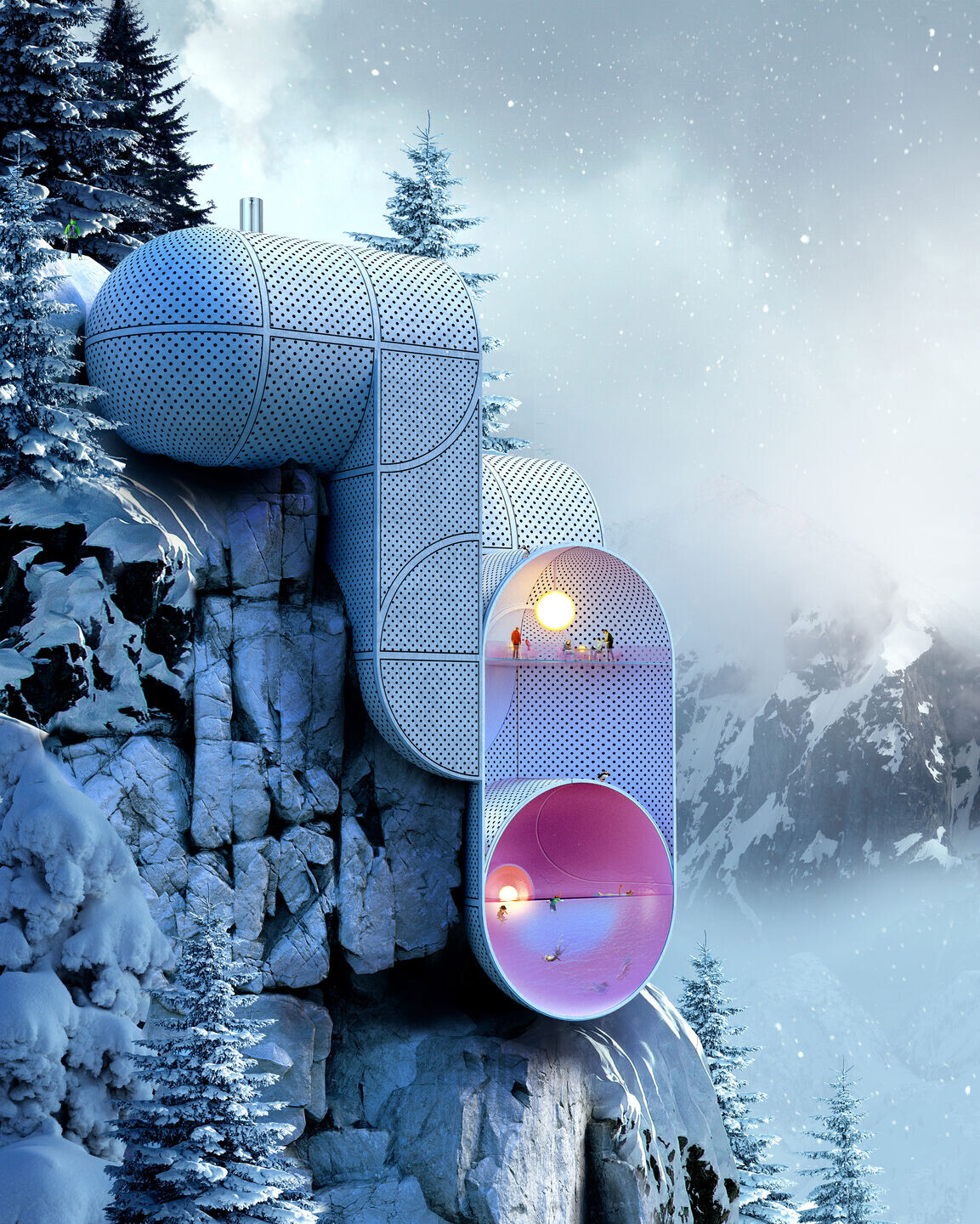
Program and Spatial Organization
The Mountain Lodge encompasses a variety of facilities, including a café, a restaurant, a spa, guest rooms, outdoor and indoor pools, viewing terraces, and even an ice rink. The irregular 930 m² structure spans six floors, rising to a height of 20 meters. Its unconventional layout distributes functions across these levels, ensuring an engaging and dynamic flow throughout the building.
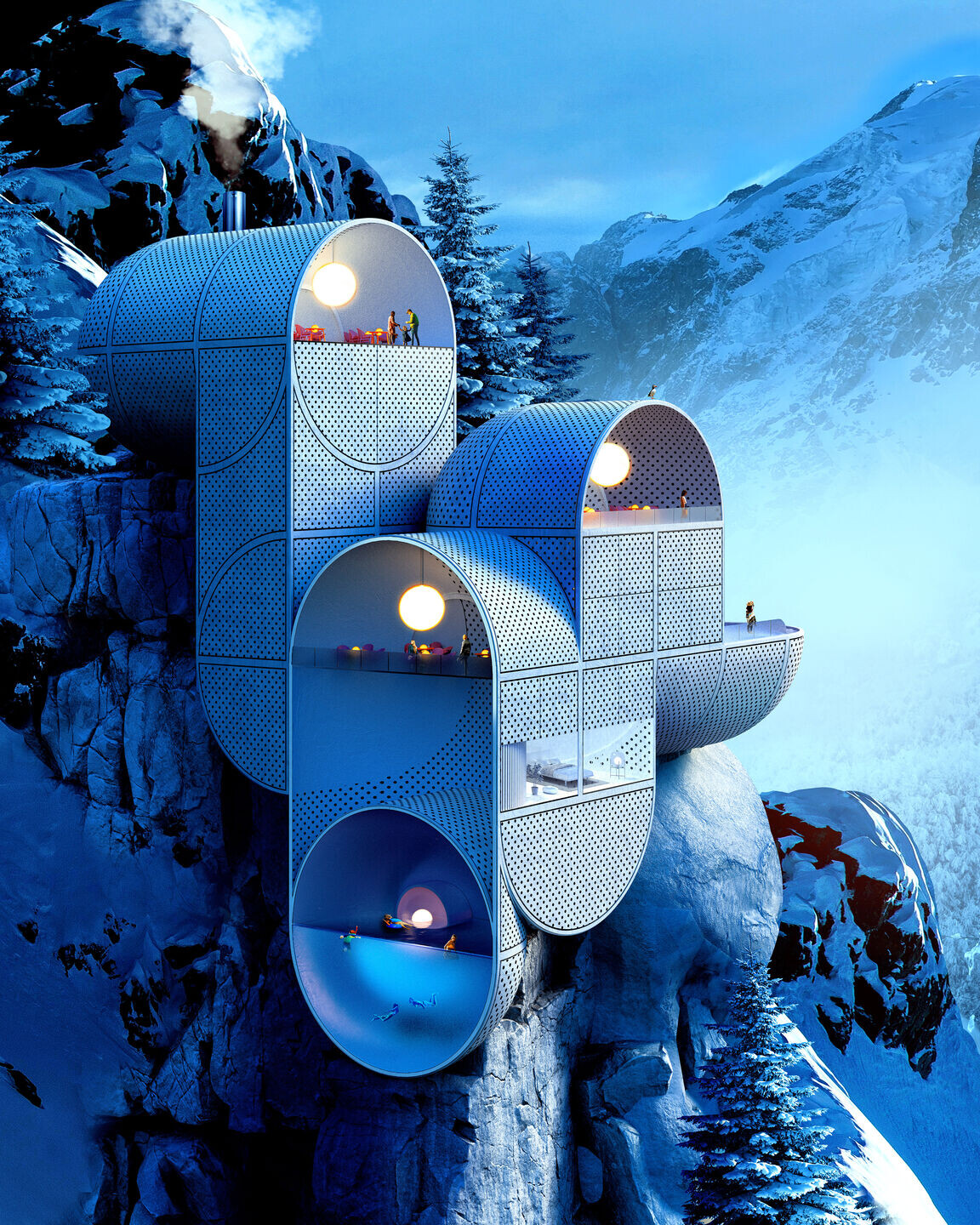
Structural and Material Innovation
The lodge’s main structural system comprises wooden frames made from mass timber, spaced 5 meters apart. The building utilizes a prefabricated system, with circular modules forming the foundation of its construction. The facade features a double-layered system consisting of glass and external panels made of wood and steel. The outer skin of the building, divided into modular components, is designed to be movable, allowing for individual adaptation based on user preferences. This flexible facade system meets a variety of needs, ensuring comfort and functionality in varying conditions.

Interior Atmosphere and Sustainable Design
The interior of the lodge is crafted with natural, unfinished plywood for both flooring and walls, creating a warm and inviting atmosphere that contrasts beautifully with the rugged mountain environment. The use of sustainable materials, such as mass timber and plywood, aligns with the project’s commitment to environmental harmony. The prefabricated construction system also minimizes onsite disruption, reinforcing the lodge’s eco-conscious design approach.
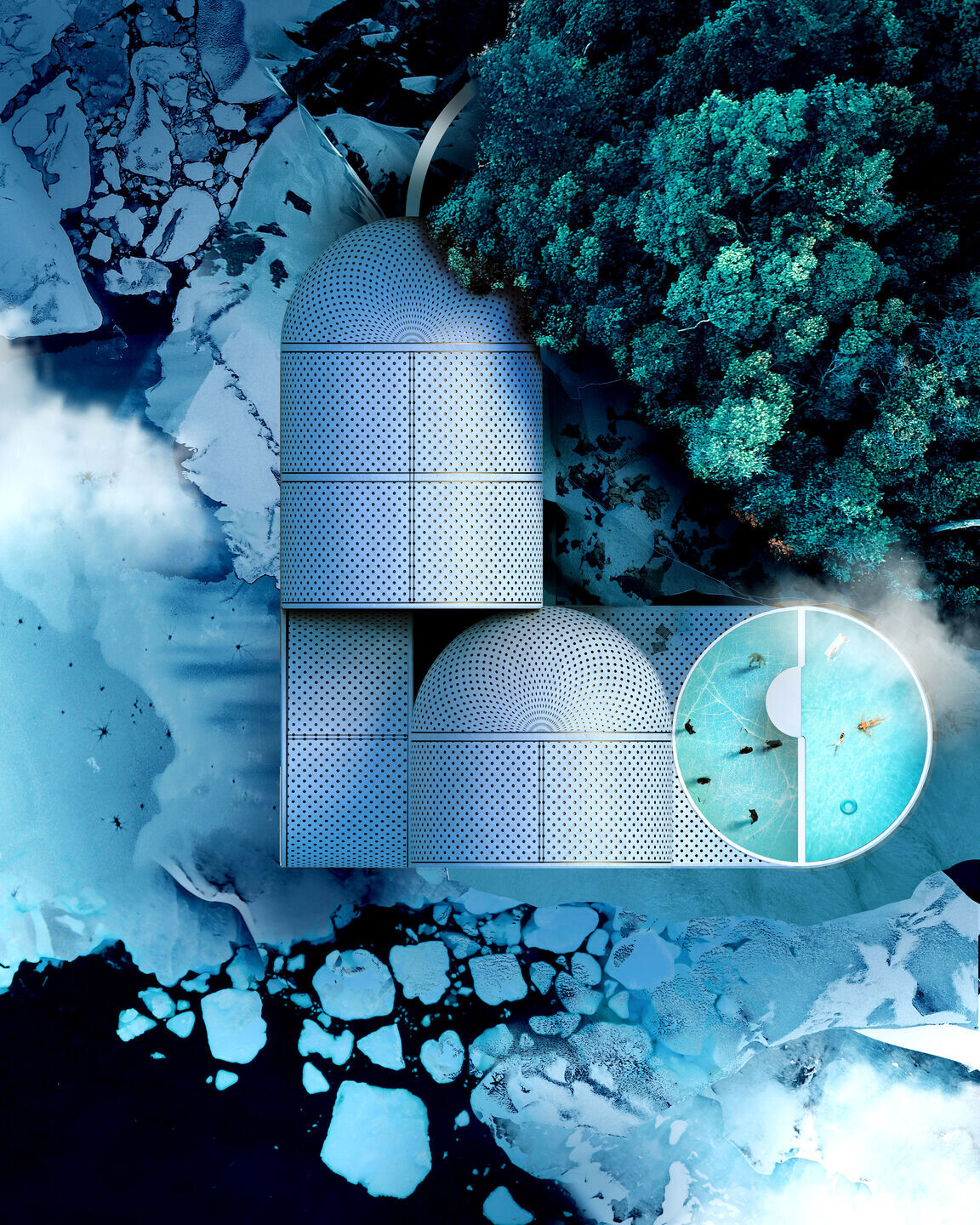
A Unique Mountain Retreat
The Mountain Lodge offers an immersive experience that blends modern design with the raw beauty of its alpine surroundings. Through its innovative layout, dynamic interaction with the landscape, and carefully chosen materials, the lodge provides a serene retreat that caters to adventurers and nature lovers alike. With its combination of functionality and aesthetics, it promises to be both a landmark and a sanctuary for those seeking solace in the mountains.
