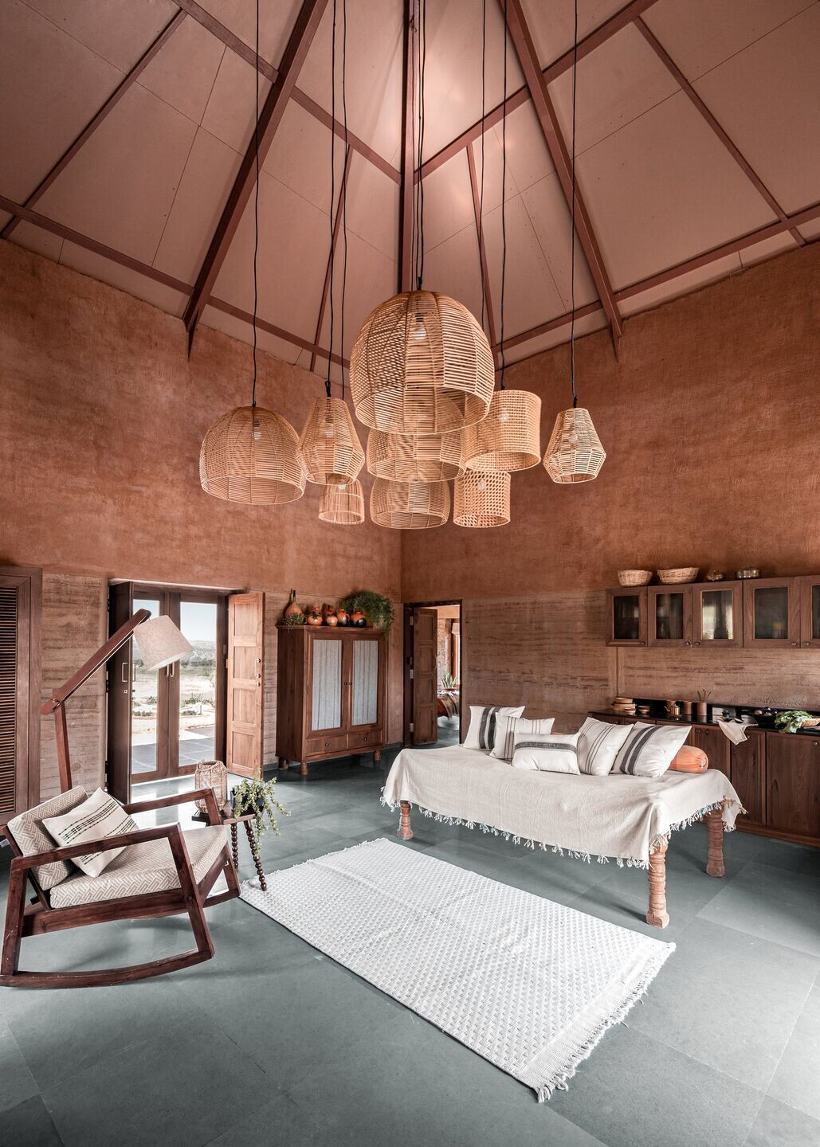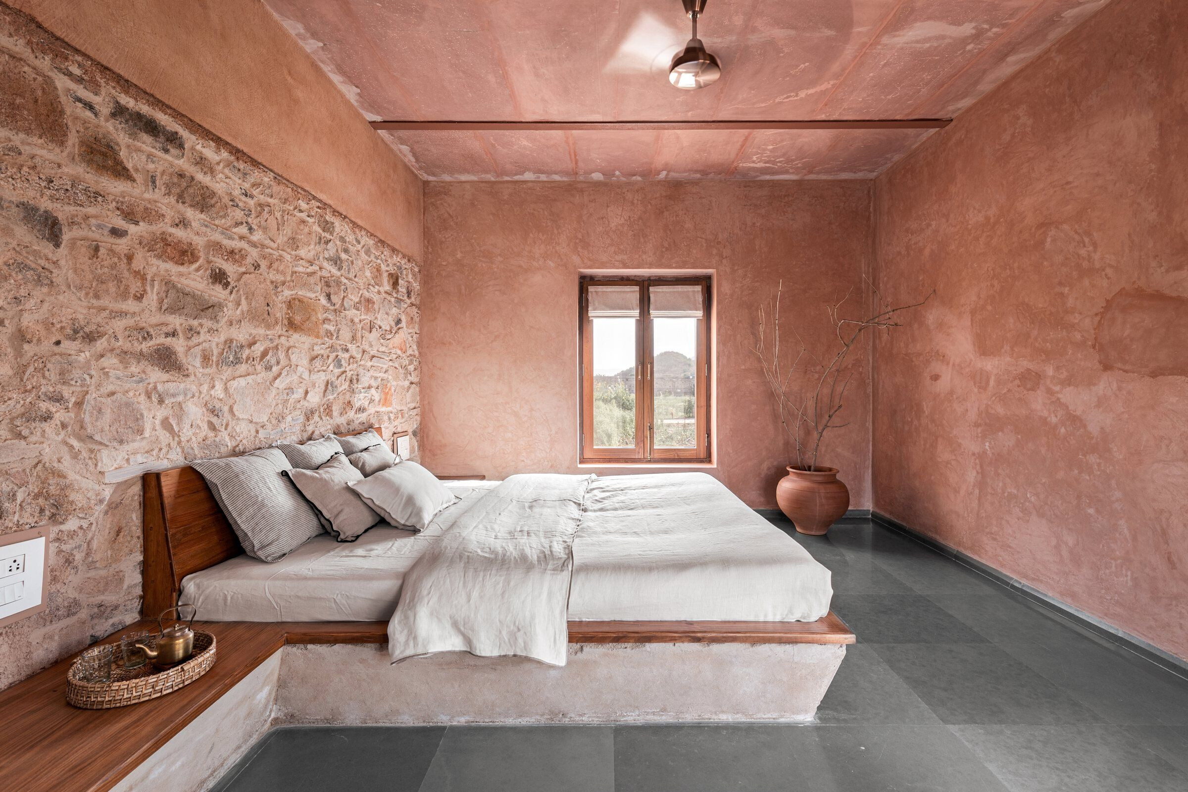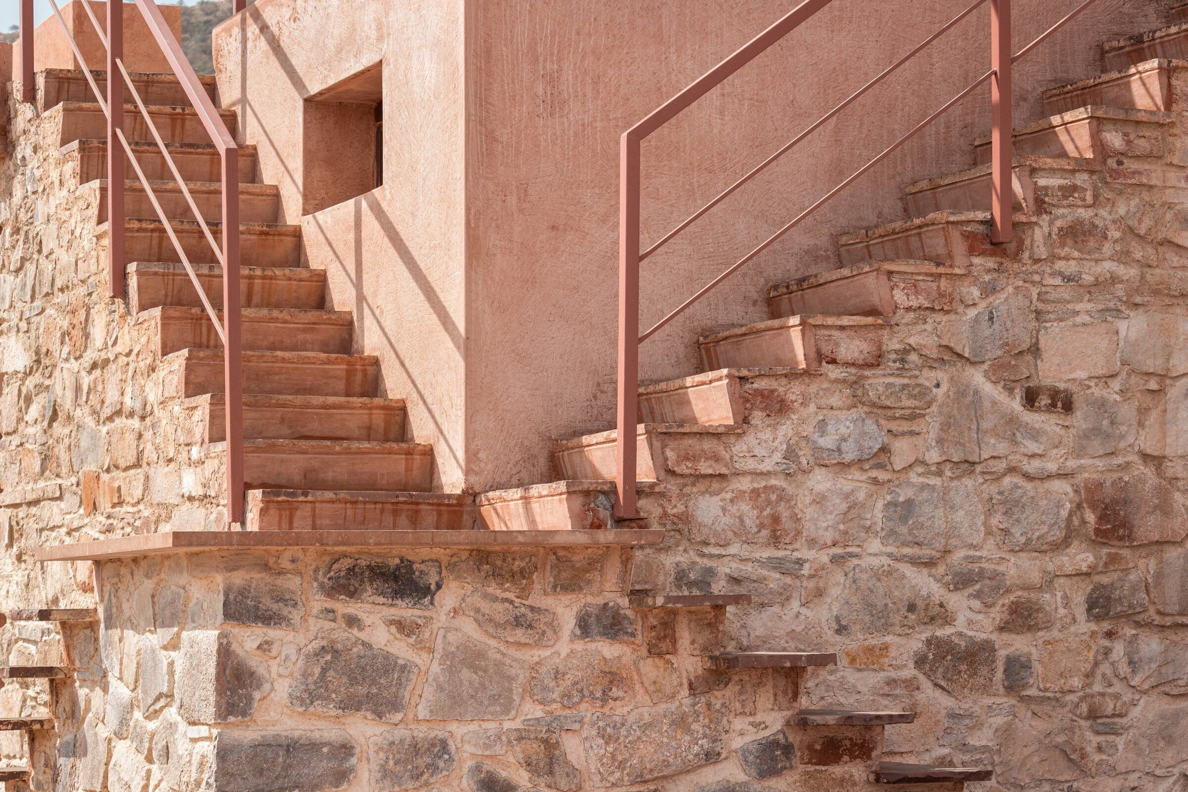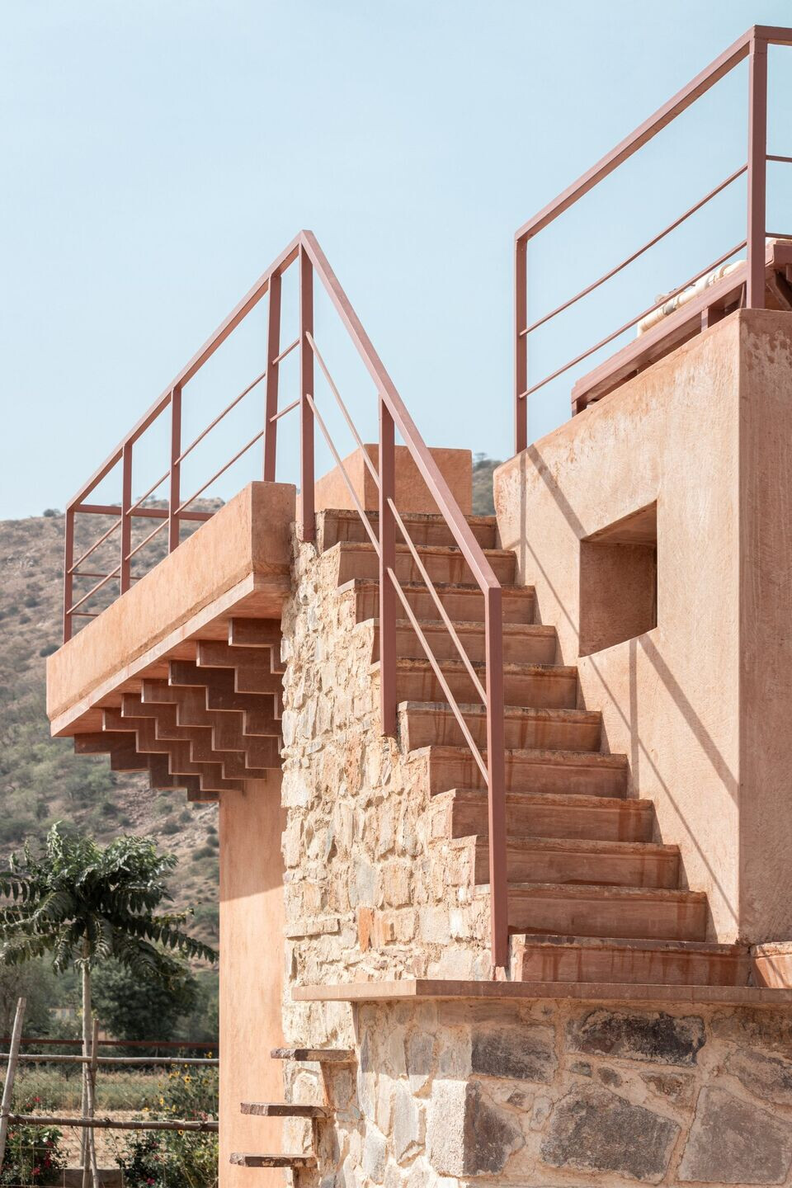The structure is a home sitting in the centre of a 4 acre permaculture inspired farm. Having entry doors facing both south and north directions, this house has two facades. Alwar experiences extreme climates hence spaces in the North are more frequently used during the summer and south patio becomes a sunbathing spot after winter set in. This house has two independent terraces. Stairs for both these roofs are playful and inspired by the step-wells of Rajasthan. Pyramidical roof is made in thatch. Locally procured tall wild grasses are used to tie the roof. This roof building is a traditional technique which helps in maintaining comfortable temperatures throughout the year. Walls are made in rammed earth using mud from the site mixed with natural binders like lime & fenugreek seeds. Edibles like jaggery and a popular Indian medicinal leaf, Neem, were also added to the mix which act as natural insect repellents.
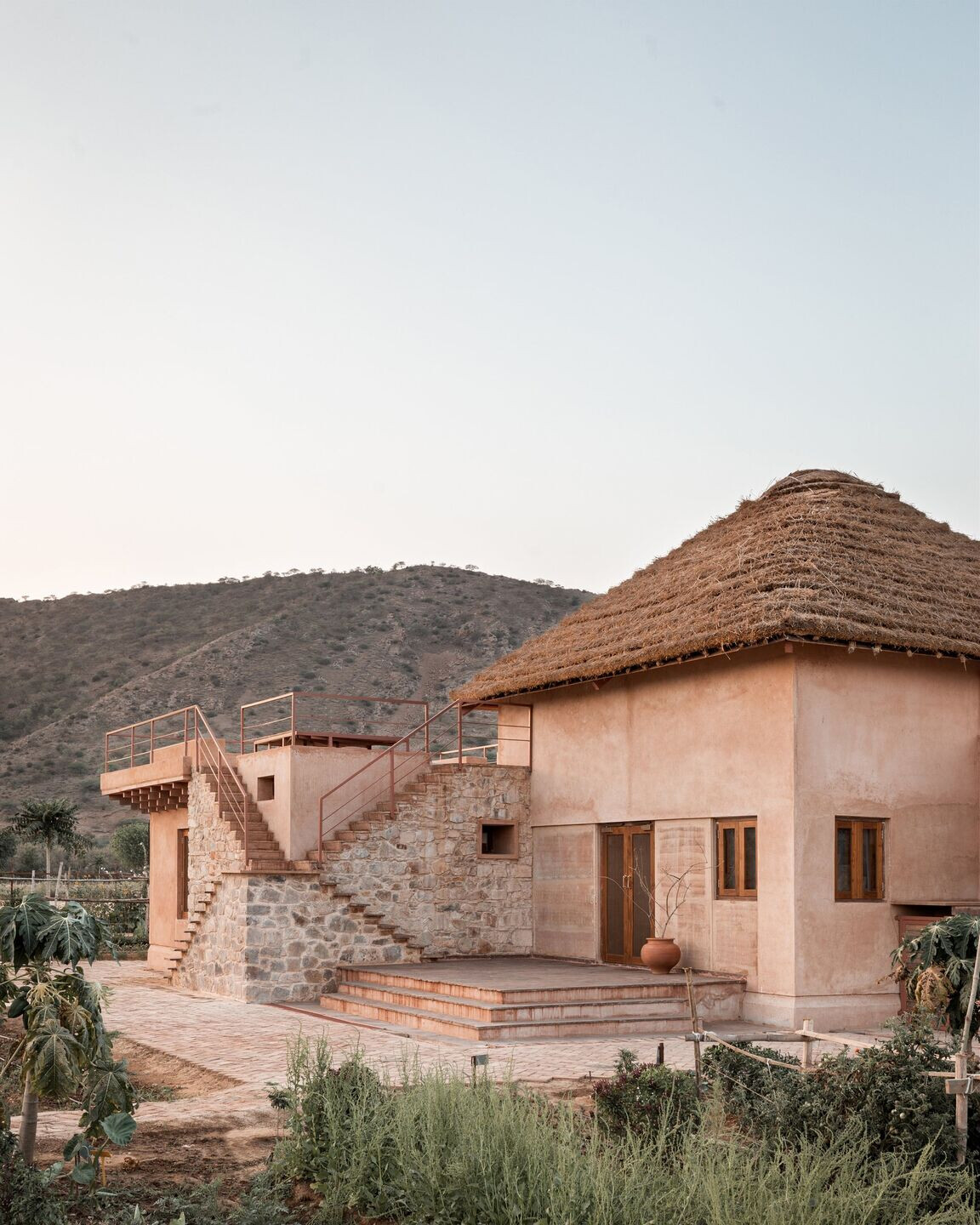
Apart from mud reclaimed stone has been used for construction of walls and foundation. To reduce carbon footprint for construction we used no cement for building this structure. Mortar used for stone masonry was Bagra. Bagra is waste which is left behind in lime kilns after processing lime stone. The sustainable technique of building with lime waste has been used by near by village for centuries. Bedrooms face east and west with windows located strategically to get best of sun rise and sun set views from indoors. The house is a load bearing structure, we used stone brackets to pull out cantilevers to get a bigger terrace and protect windows from the rains. Stone brackets are like adornments and add beautiful detail to the building.
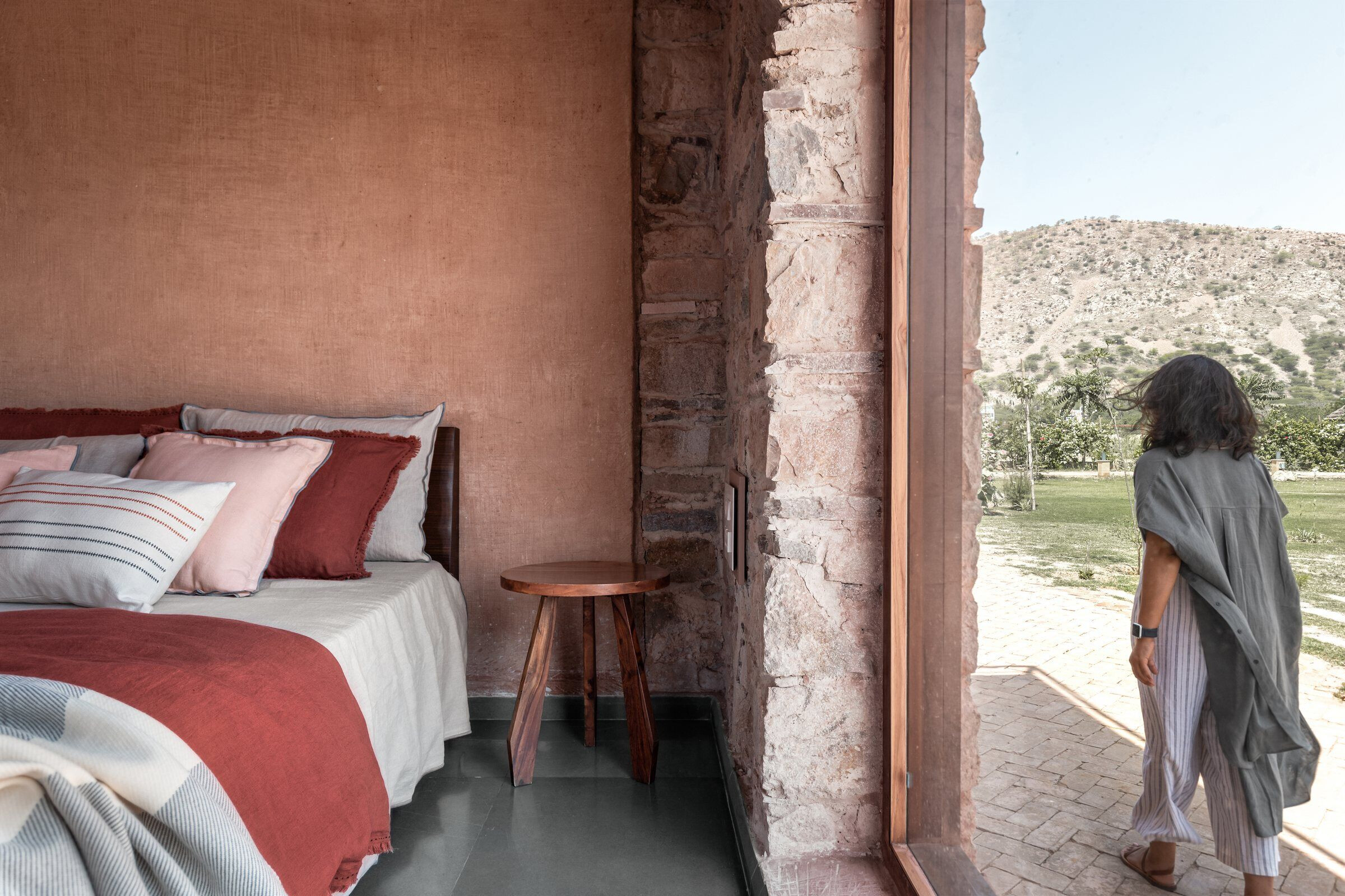
Entering into the central living room also houses a kitchenette, this is a double height hall bringing a more expansive feel. The room overlooks all four sides of the farm bringing in lovely green views. A cluster of locally made cane lamps hang from the ceiling and act as a focal point for anyone entering into the living room. The design of the entire house and its elements are focussed towards using local materials and craftsmanship. Daybed in the living room is also an example of the same. Traditionally called khaat, was picked from local artisans who have been making these for generations. Both bedrooms have multiple windows overlooking views from around the farm. Walls in both rooms have different dominant finishes.
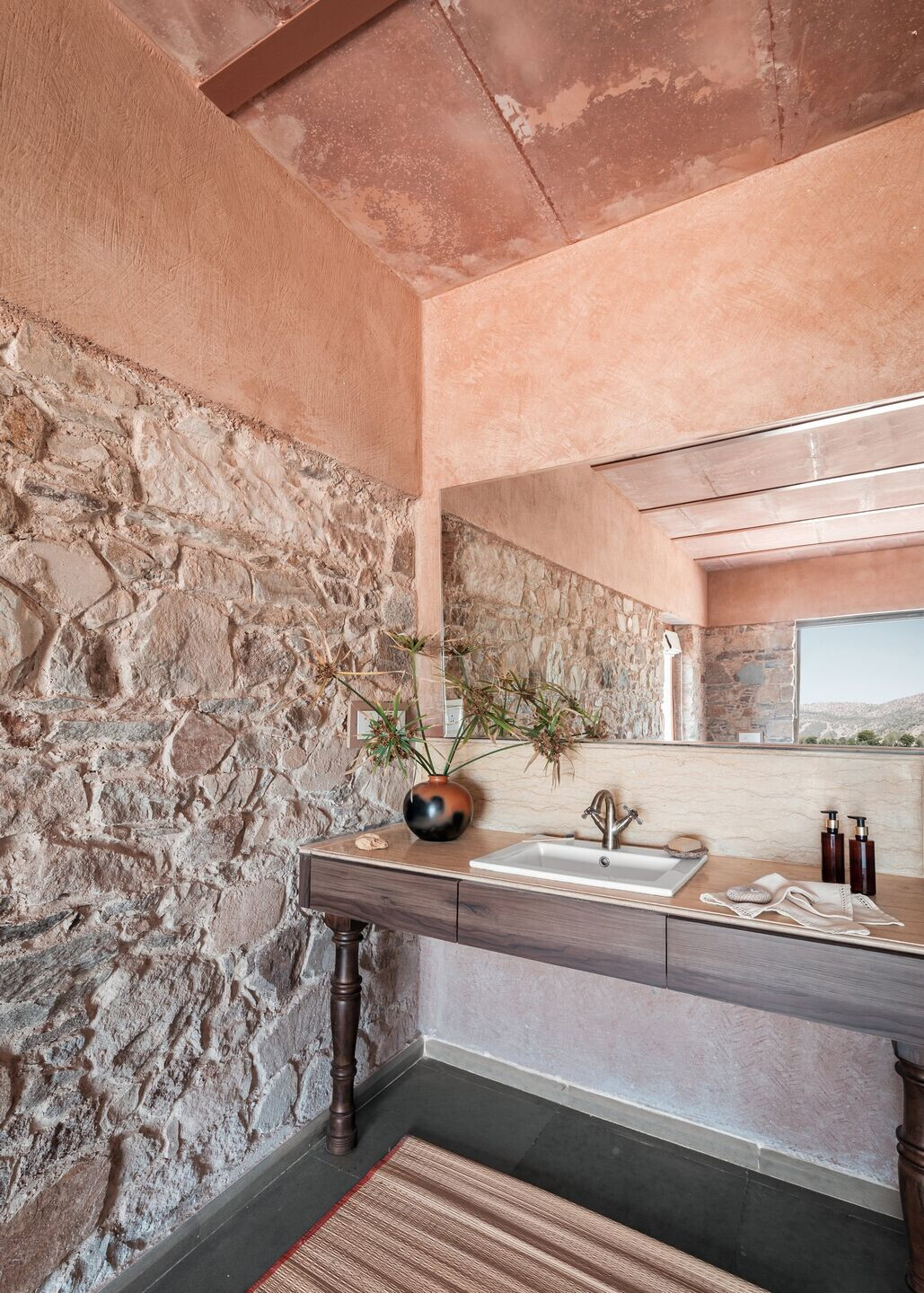
One of the rooms which is built in earth bag has been finished in lime plaster. Brick powder was mixed with lime to get the rust tinge on the walls. This plastering technique is kept alive only by handful artisans. Multiple layers were plastered and beaten to remove air pockets thus avoiding cracks. The other bedroom is primarily built using reclaimed stones that were picked up from nearby dismantled sites. Decor elements and soft furnishings were introduced in the space after careful consideration. Choosing brands which work to promote crafts and use sustainable materials. Tones of the chosen accessories accentuate the colours of the building.
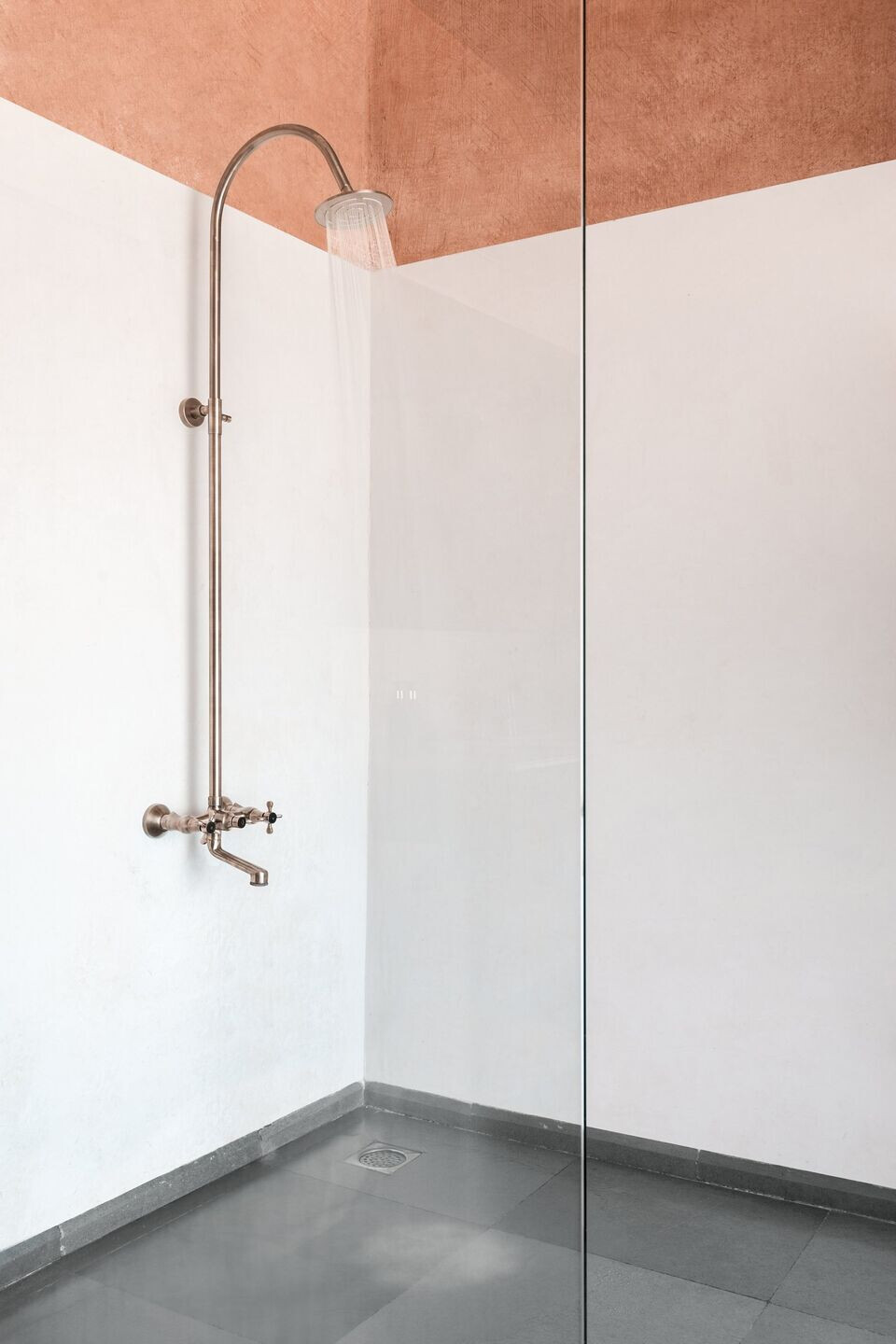
Throughout the building process, we tried to focus on local artisanal building techniques and materials in the same form they were being used hundreds of years ago. A lot of research and talking to elderly masons have helped gain all the knowledge which has helped towards building this house. It is our effort towards bringing architecture closer to Earth through its materials and sustainable lifestyle.
Team:
Designer & Builder: Shipra Singhania
Structural consultant: Mangesh Jhadav
Shoot styling: Rahul Kukreja
