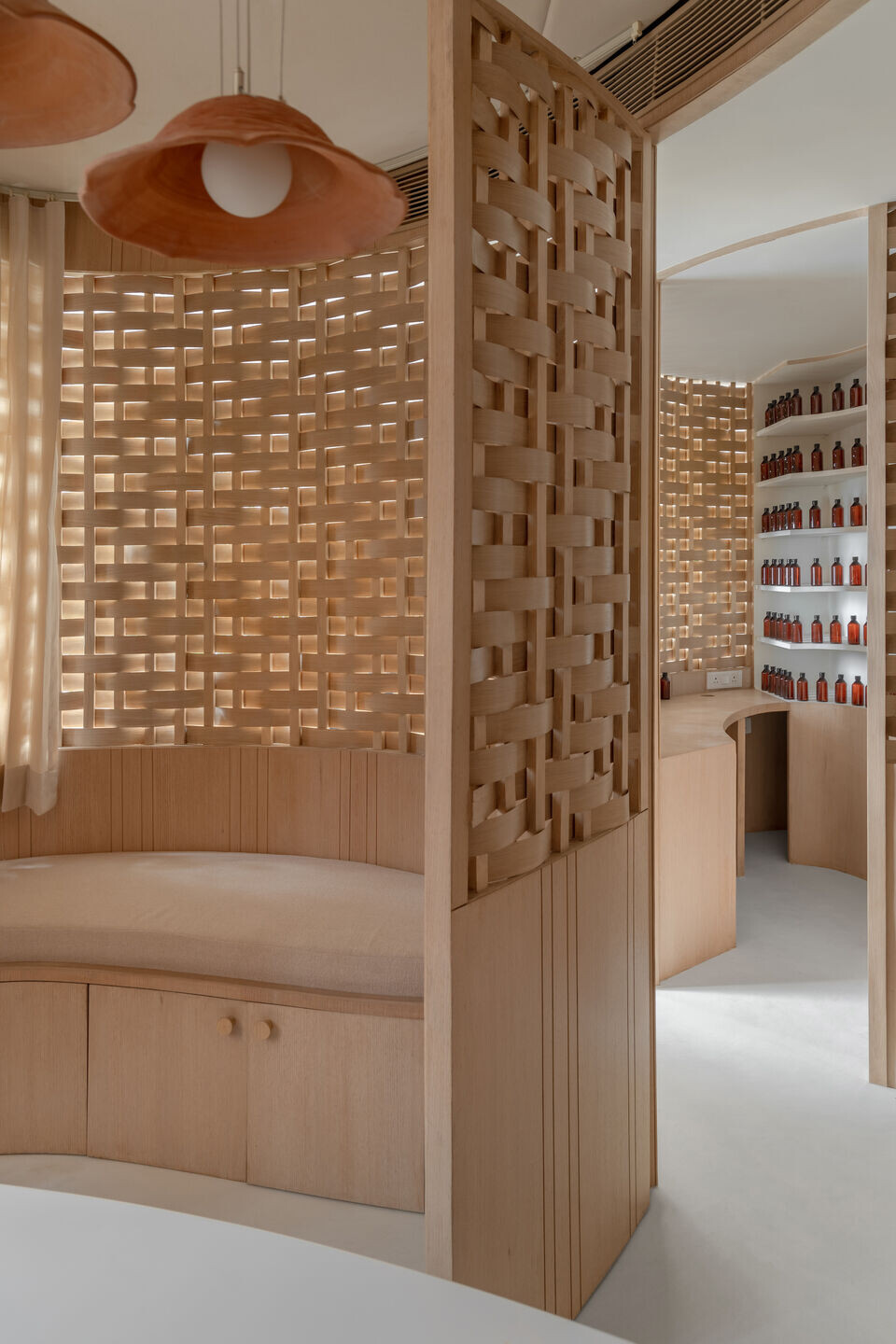The flowy layout enhanced the spatial efficiency and created a calming, open atmosphere. It also aligned with Ayurveda’s holistic essence, fostering tranquility while making the clinic feel more expansive and inviting.Consisting of two consultation cabins, a waiting area, restrooms, a pharmacy and a pantry, the clinic is spread across the length of the space and features natural materials and traditional craftsmanship techniques.
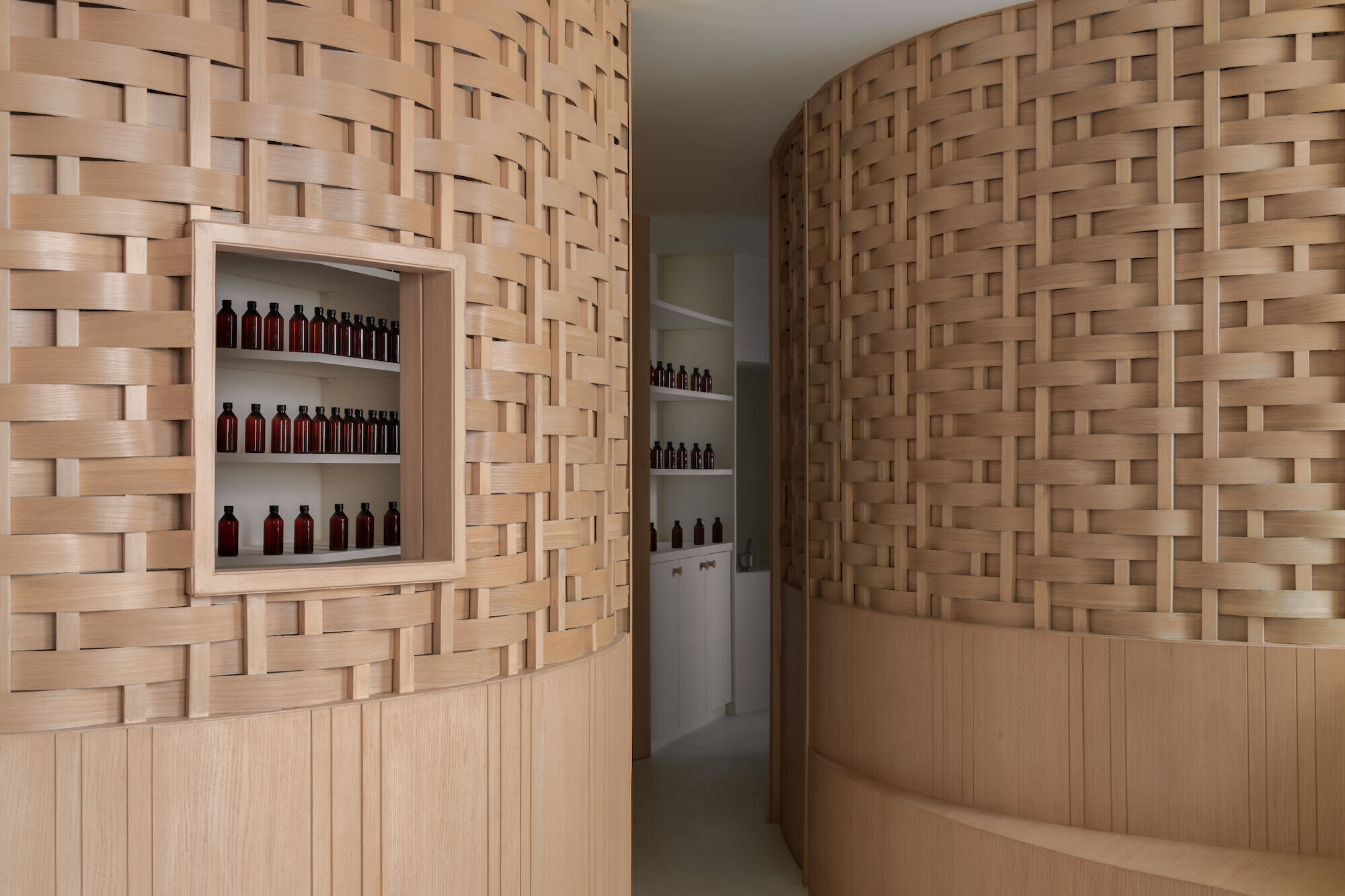

The design process for Nilkanth Ayurveda Clinic, inspired by the principles of Ayurveda, focused on creating a serene and mindful environment. Emphasising the concept of slowness, we incorporated traditional local craftsmanship into the design from the origin of Ayurveda. Partition walls were designed using weaving processes, symbolising the deliberate and patient nature of Ayurvedic practices. This technique not only added a unique aesthetic but also provided functional, flexible spaces within the clinic. Additionally, the lighting was crafted from terracotta clay, a material that requires a slow and meticulous creation process. This choice emphasised sustainability and a connection to nature, enhancing the tranquil atmosphere. Throughout the design process, natural materials and traditional techniques were prioritised to align with the holistic values of Ayurveda. The result is a space that reflects the philosophy of slow, deliberate healing, offering patients a calming and authentic Ayurvedic experience.

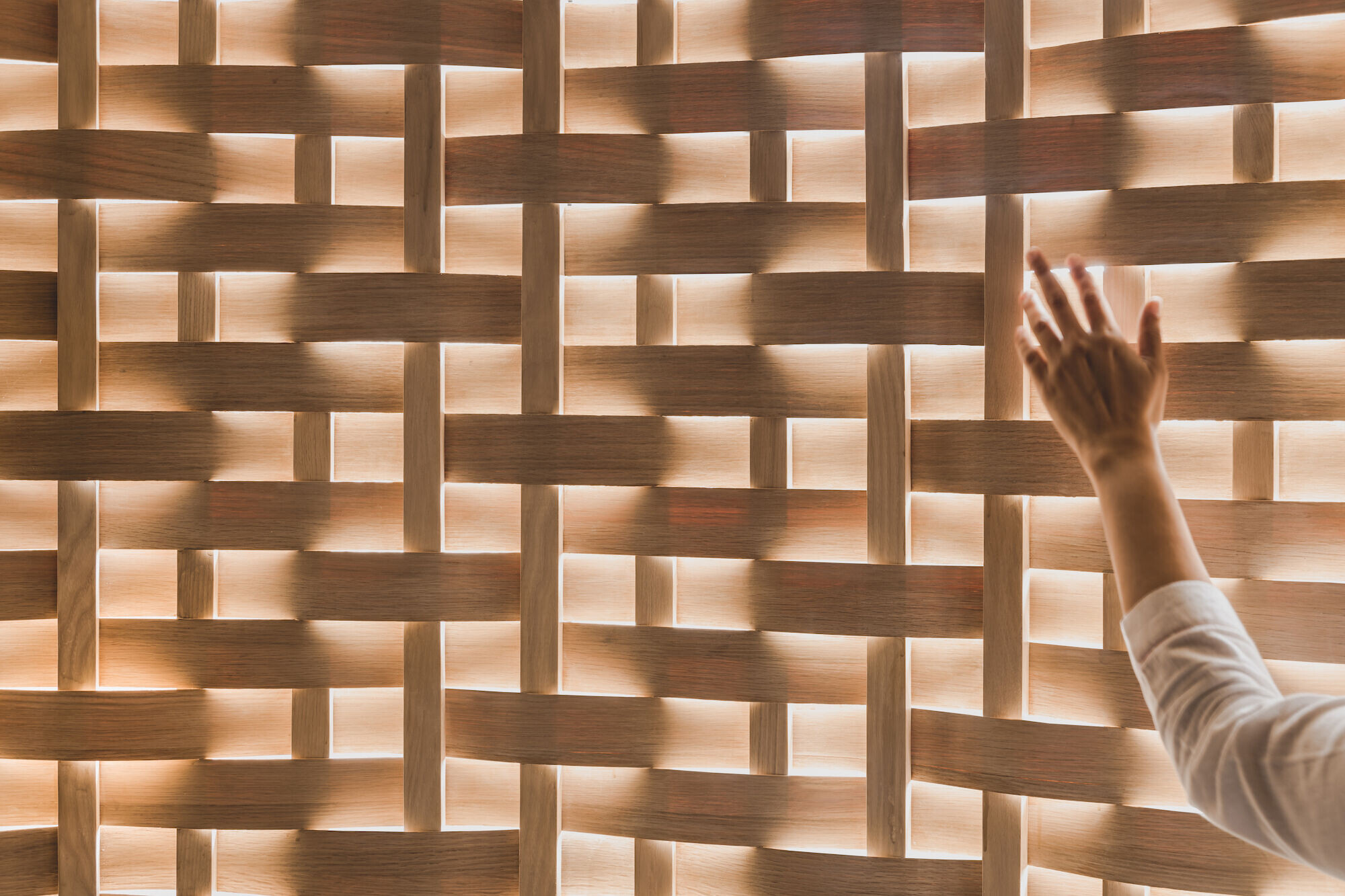
The client's brief to me was to have a minimal and simple design for the clinic along with specifications for a monotone look as much as possible. To contemporise the design of Nilkanth Ayurveda Clinic without losing its essence, I drew inspiration from the idea of slowness, which is central to Ayurveda. This concept became the foundation for its design elements that blends tradition with modern aesthetics.

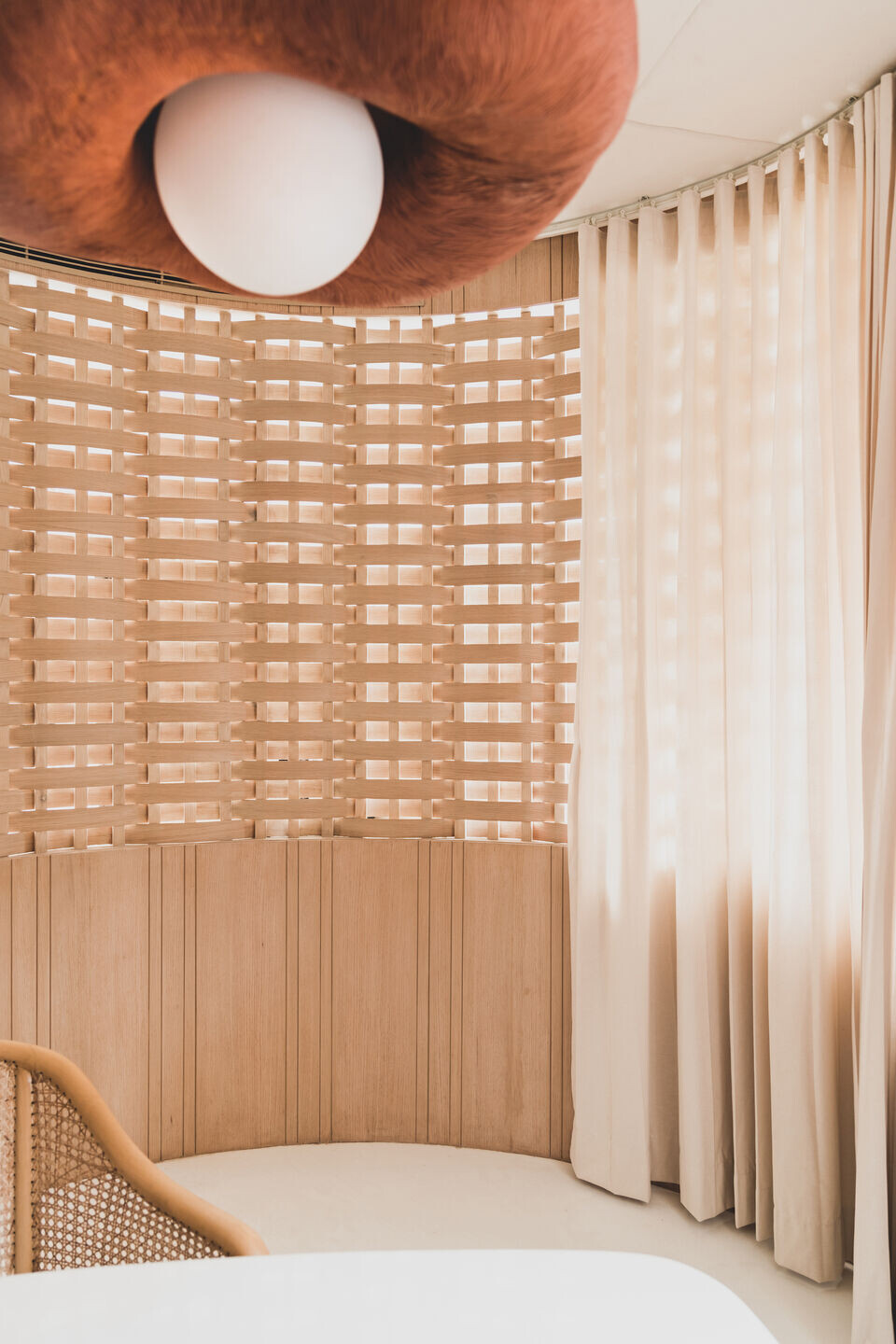
I reimagined the partition walls using woven paper veneer, a contemporary material, but executed it using the traditional craft of weaving. This technique embodies patience, creating a visual and symbolic connection to Ayurvedic principles. The execution involved meticulously cutting and interlacing the paper veneer to create seamless, rhythmic patterns. These partitions not only delineate the space but also allow light and air to flow through, creating a sense of openness and calm. This blend of materiality and craft subsequently bridges the gap between tradition and modernity, making the design both meaningful and innovative.


The concept was to create lighting that would not only illuminate the space but also embody the same principles of mindfulness. Terracotta, a material deeply rooted in traditional craft and known for its natural, earthy qualities, was the perfect choice to convey this idea, To bring this concept to life, I collaborated closely with potters who are also skilled artists. Together, we explored forms and patterns that would enhance the contemporary yet rooted aesthetic of the space. The process involved shaping the terracotta by hand—a deliberate and time-intensive method that aligns with the Ayurvedic principle of slow, thoughtful creation. Once shaped, the lamps were fired to achieve their characteristic warm, earthy tone. The project, which took four months to come to completion, reflects the philosophy of slow, deliberate healing, offering patients a calming and authentic Ayurvedic experience.

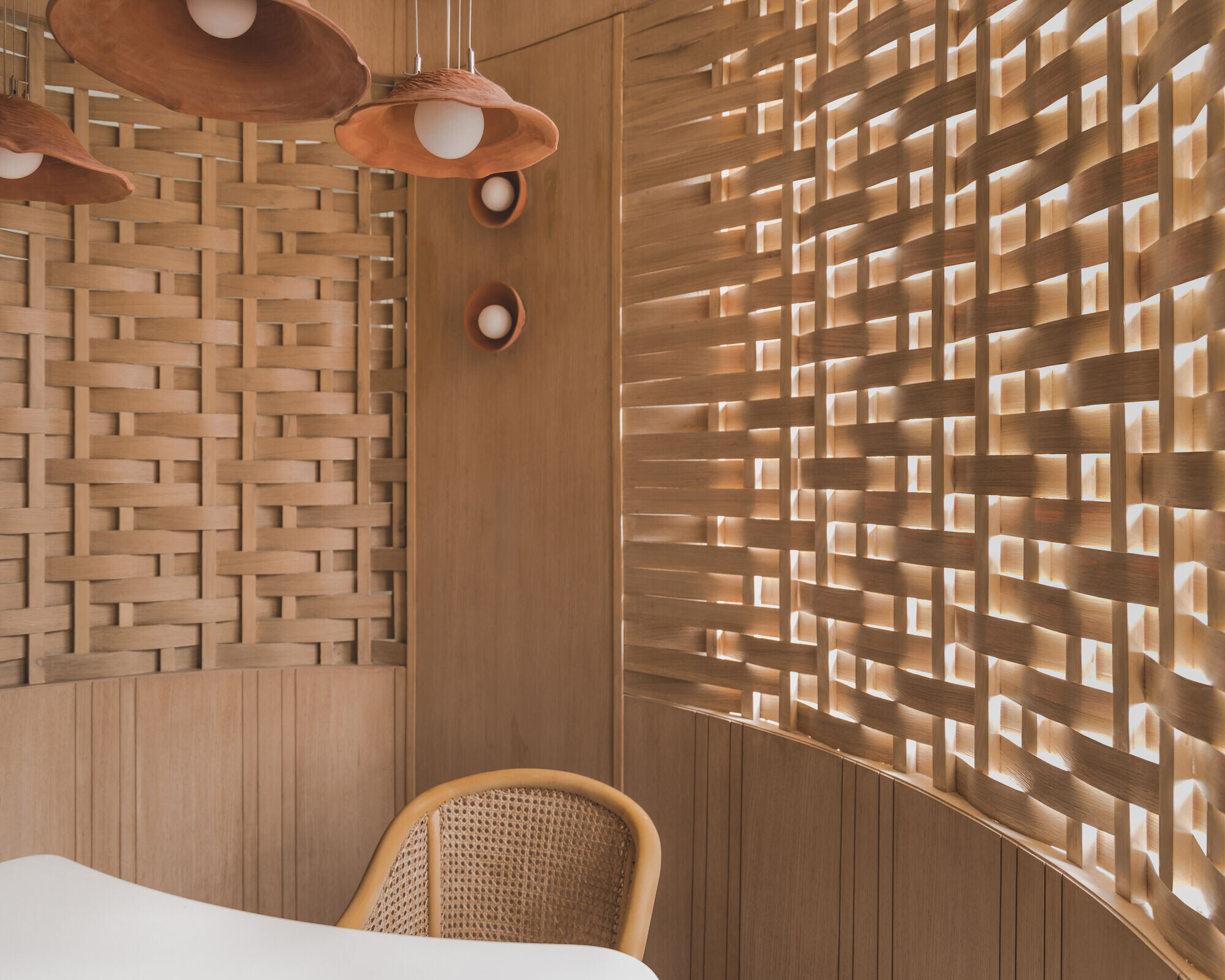
Team:
Architects: Saransh Architects, Studio Rei
Photographer: The Space Tracing Company

