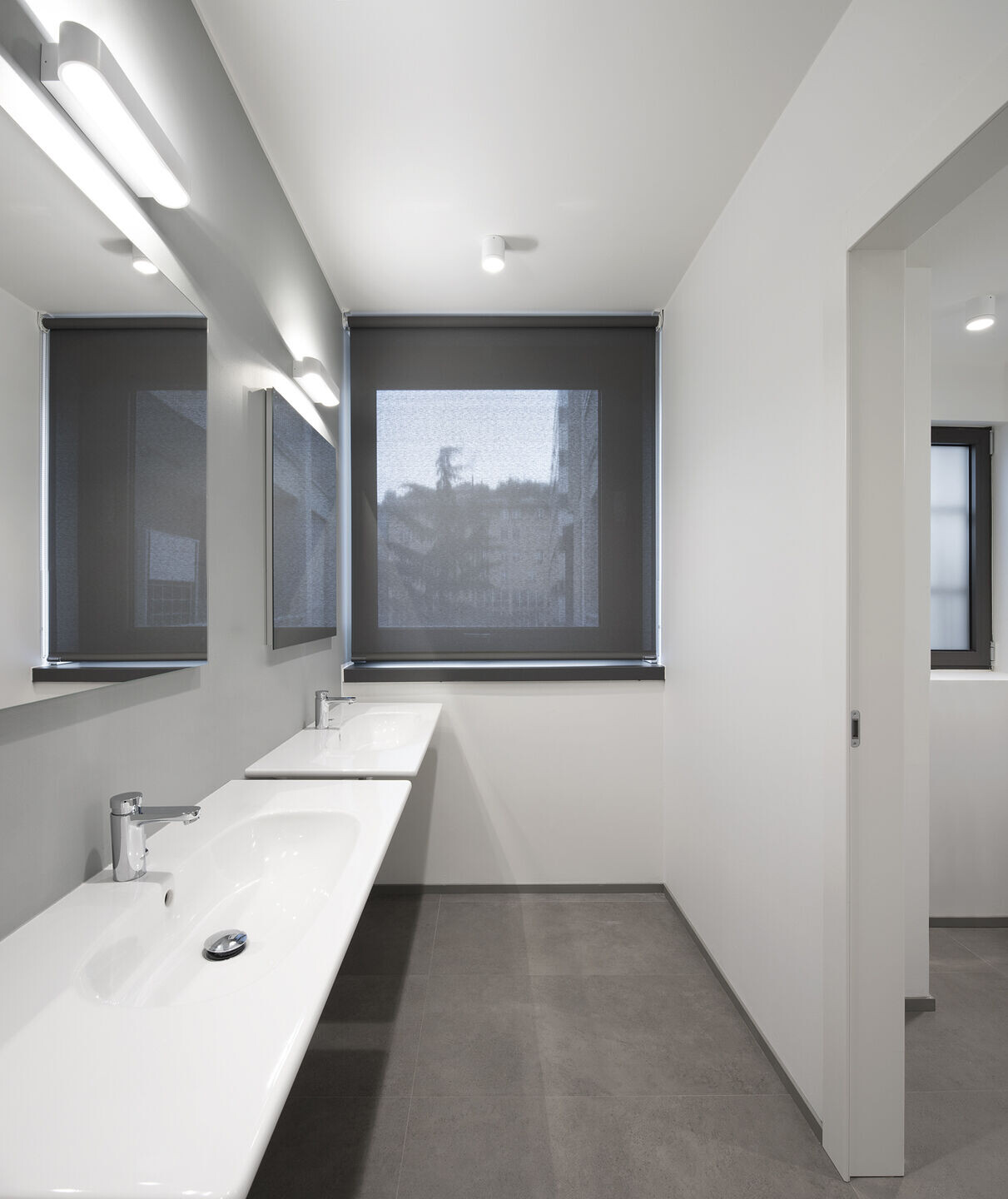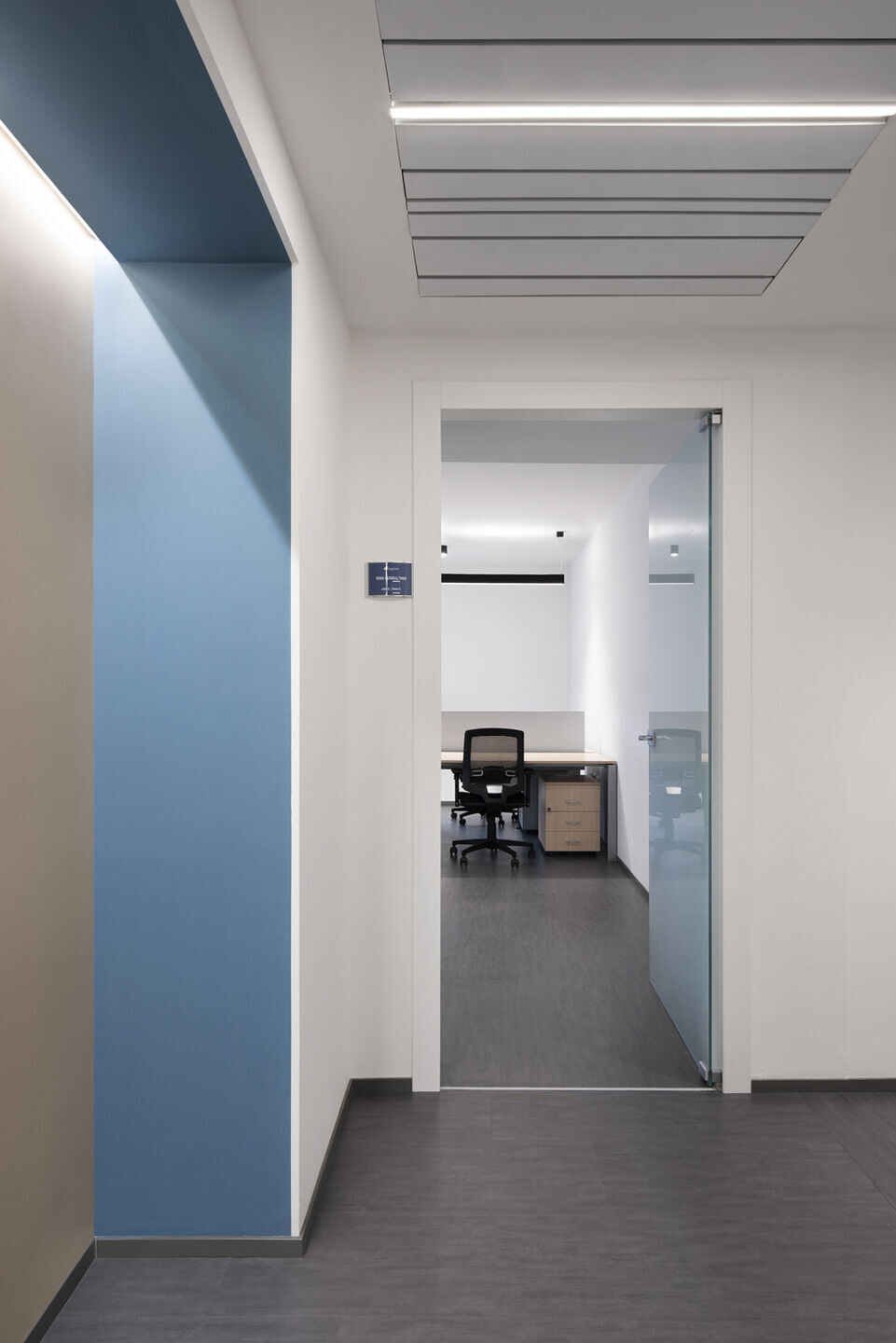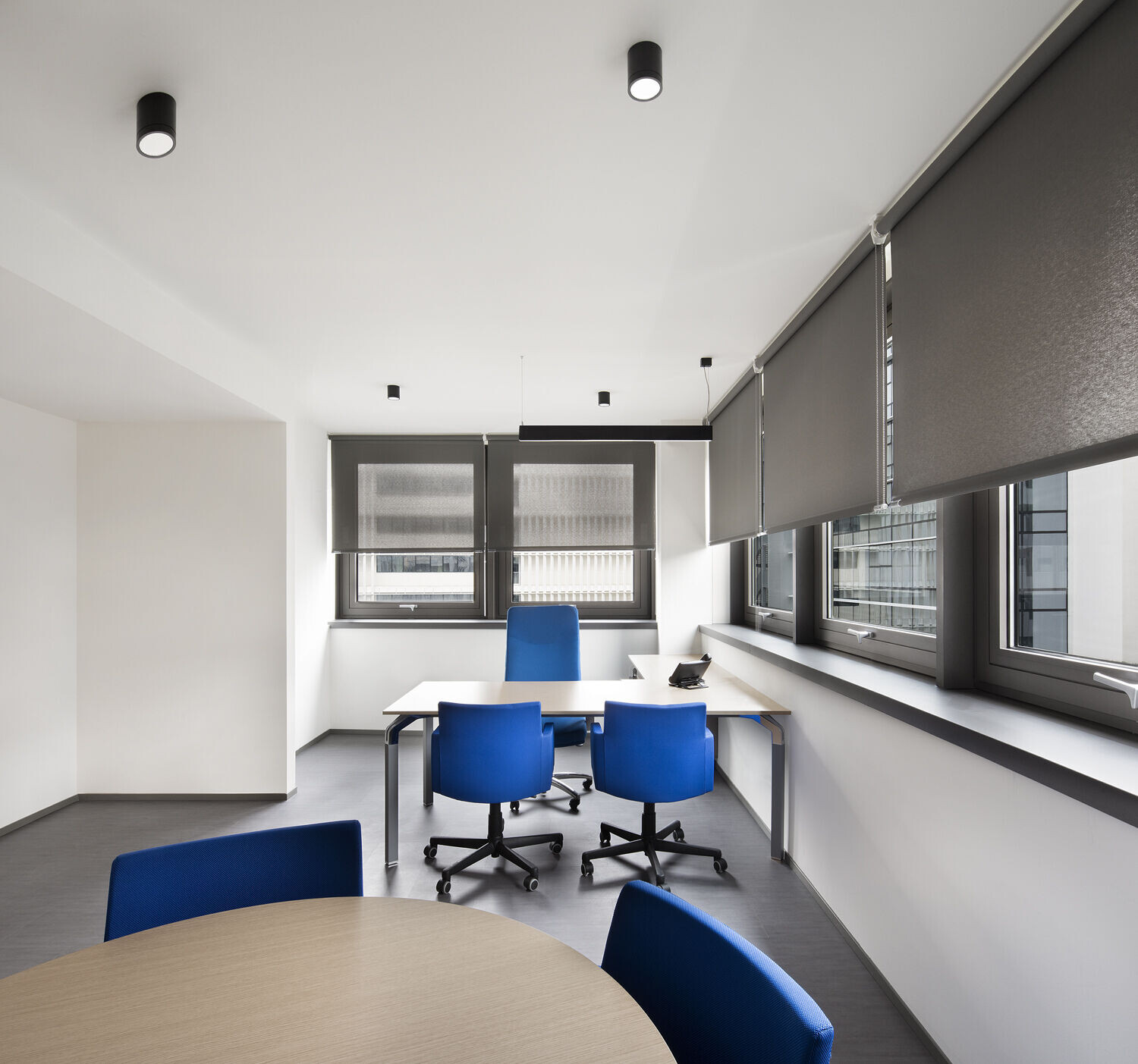The intervention improves the internal distribution of the offices according to a system that is more in line with the tenant's needs. The project creates larger office rooms and meeting rooms, one of which is also designed for training activities. The distribution scheme follows the original one, in which a corridor serves as the central distribution for all office rooms, lowered with respect to the latter and with a system of metal louvres that includes the light fittings. The service block is also radically altered, while remaining within the original perimeter. A soft colour palette marked by a single tone of blue unifies and harmonises the rooms.


Team:
Interior design, artistic and works direction: Barreca & La Varra
Barreca & La Varra team: Chiara Capponi, Marco Chiodaroli, Giulia Sorrentino
Construction construction company: Stedil
Photography: Barreca & La Varra © Carola Merello

































