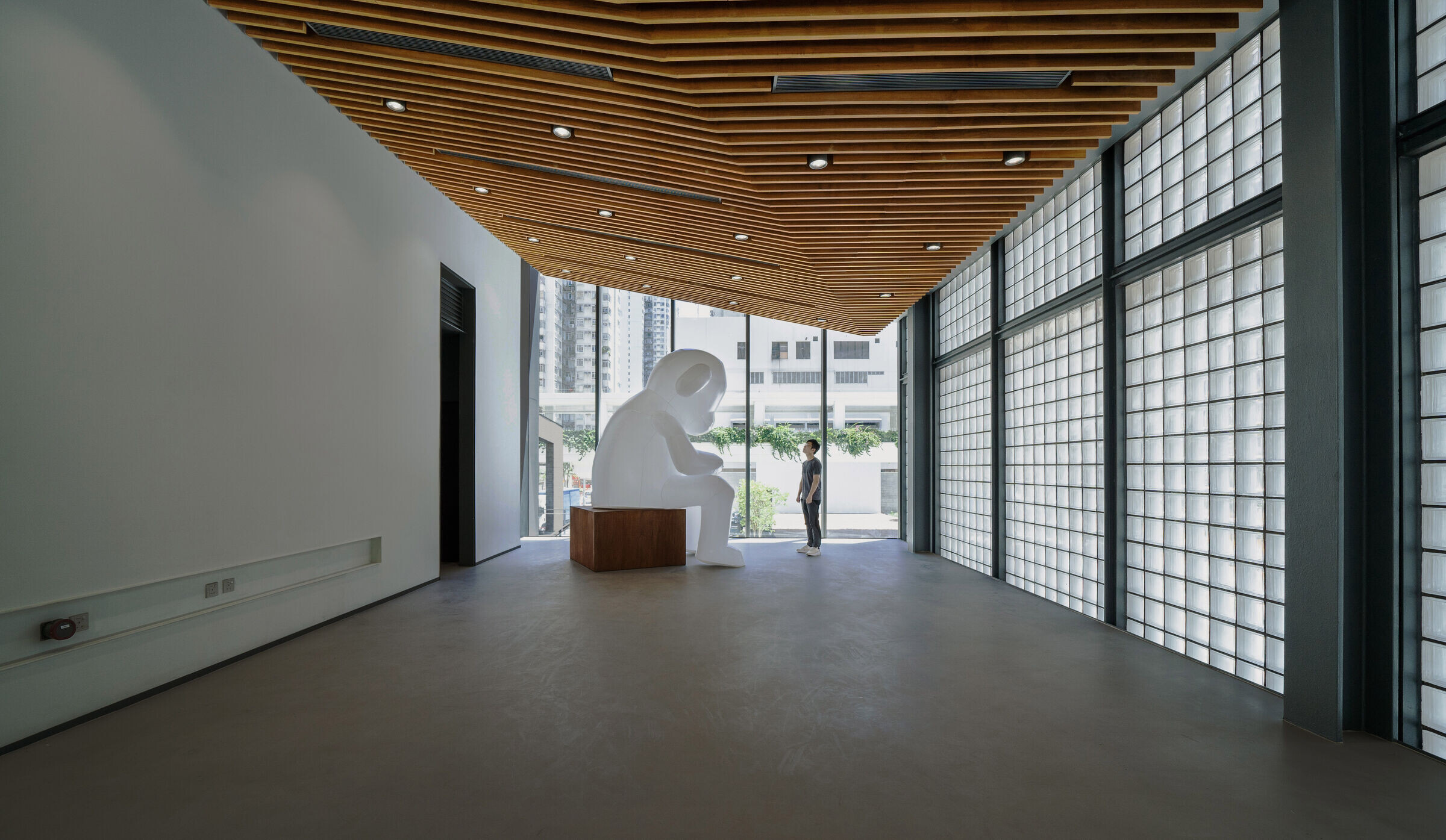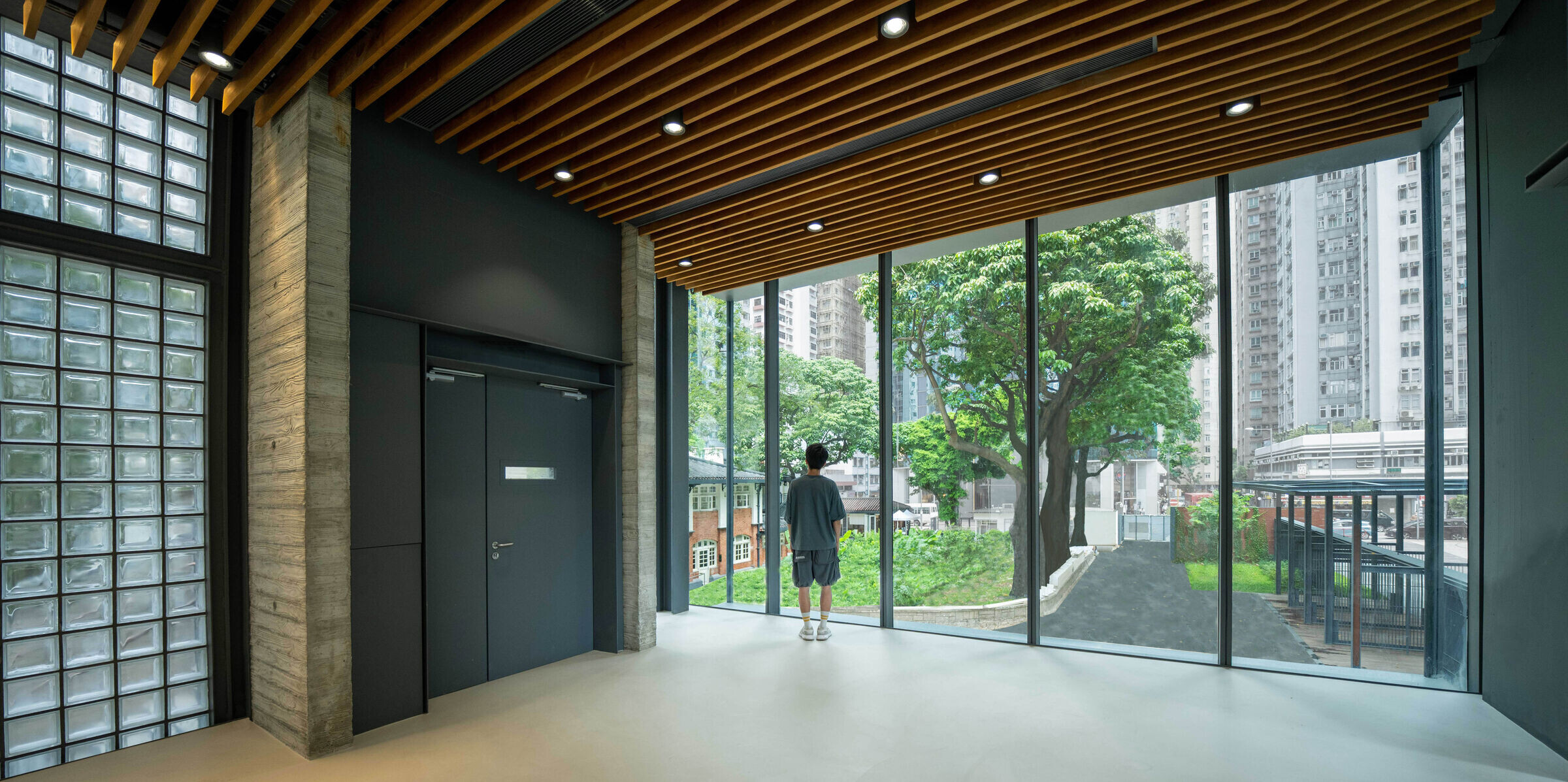The project includes the development of an additional two-storey exhibition block and outdoor activity spaces next to a Grade 2 Historic Building in the Eastern District of Hong Kong. The building, built in 1908, is the former Clubhouse of Royal Hong Kong Yacht Club, currently used by the Art Promotion Office as an Art Space named as “Oi!”.

Situated in a dense urban area, the Art Space is a precious breathing space in the city. The project strives to maintain the tranquility of the venue, while providing new spaces of different characters for art display and activities.

We want to create an oasis in the midst of dense urban fabric. Tranquil art spaces with different characters are defined by strategically locating the new exhibition block and outdoor interventions, including screen walls and landscaping, which worked together to provide a comfortable sense of scale within high-rises.

The open spaces are designed for outdoor theatres and other multicultural activities. The concrete planes act as urban screens for embodying the urban spaces in forms of outdoor rooms. It frames and un-frames, creates an architecture as an urban theatre, a setting for different festivities to occur.

The spaces work together as an open-air museum, which include a Courtyard formed with the existing historic building, a Plaza with welcoming frontage to the street, a subsidiary Stage for outdoor performance and activities, and a linear Promenade to the waterfront, along which, art display and promotion are enabled.

The main exhibition gallery, located on the upper floor as a transparent block, acts like an elevated stage, recalling the spatial planning of the historic building, where “piano nobile” with open balcony is provided. The use of material of new building metal sloped roof and brick façade, echoed the design of historic building in contemporary way.




























