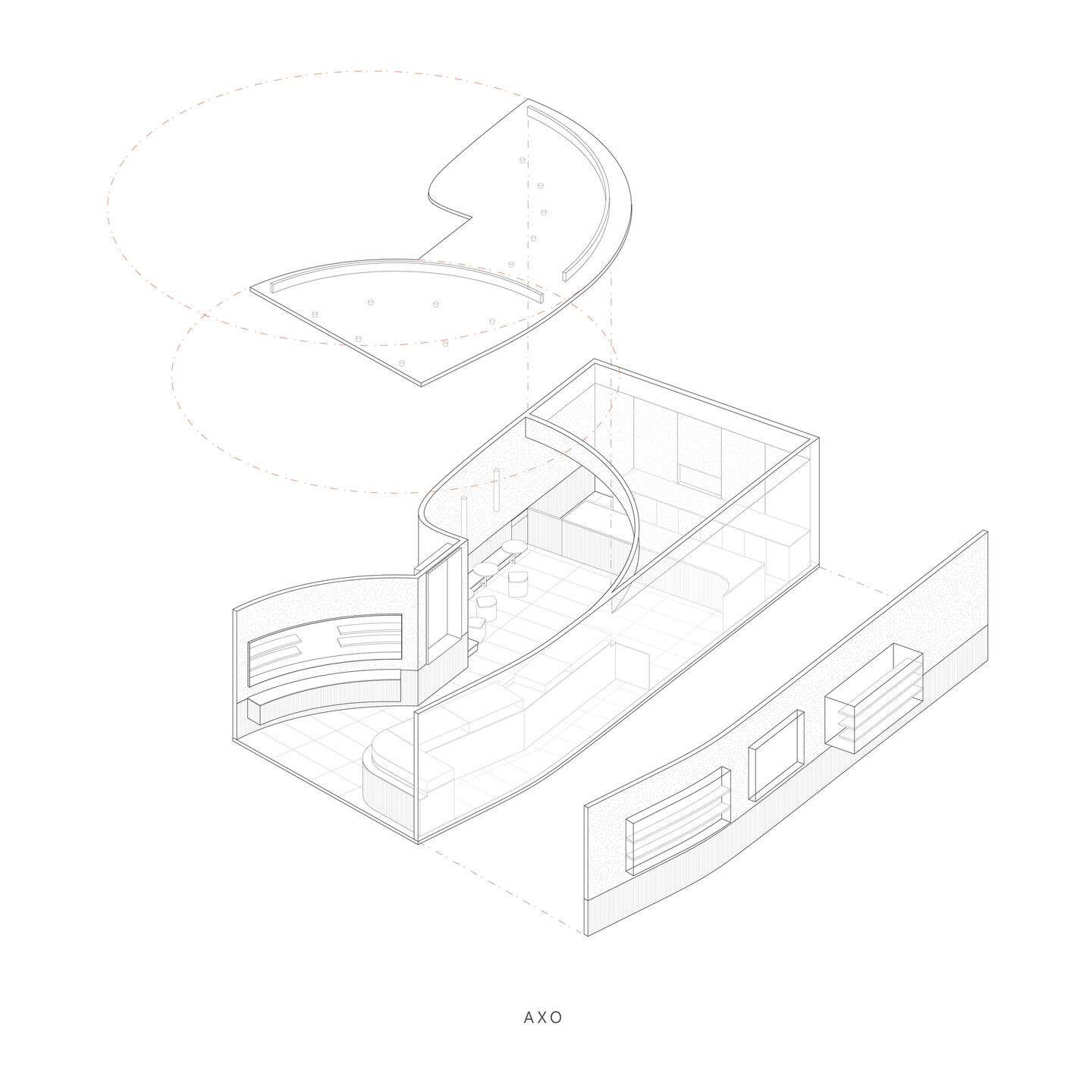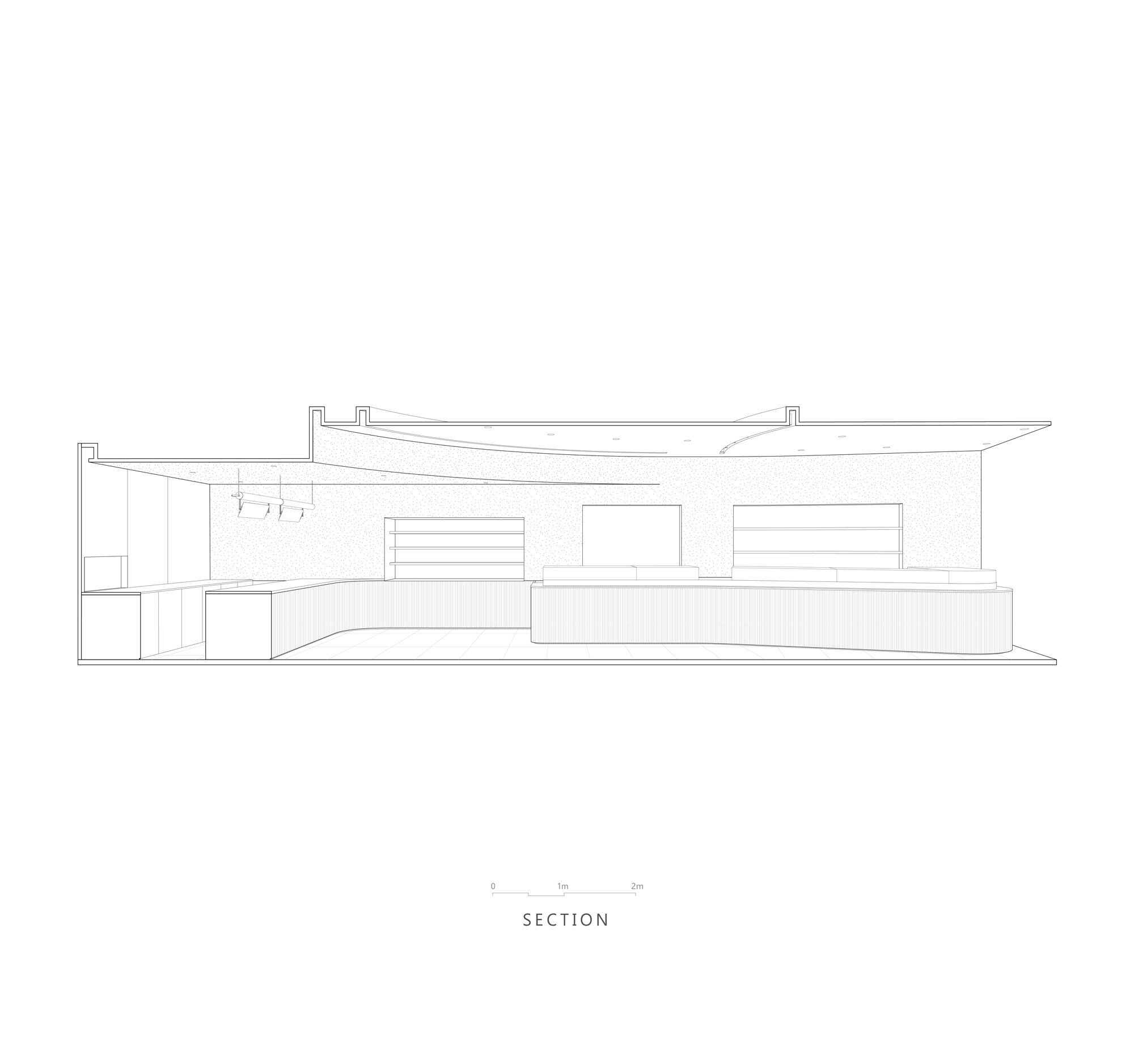The new Pierre Marcolini flagship store, designed by Atelier Meadow, is located in Shanghai’s luxury epicenter, Grand Gateway 66. Atelier Meadow embraced the essence of Marcolini’s "from bean to bar" philosophy, crafting a space that mirrors each stage of chocolate production, from the natural environment where cocoa beans are harvested, through refinement, to the exquisite final product.
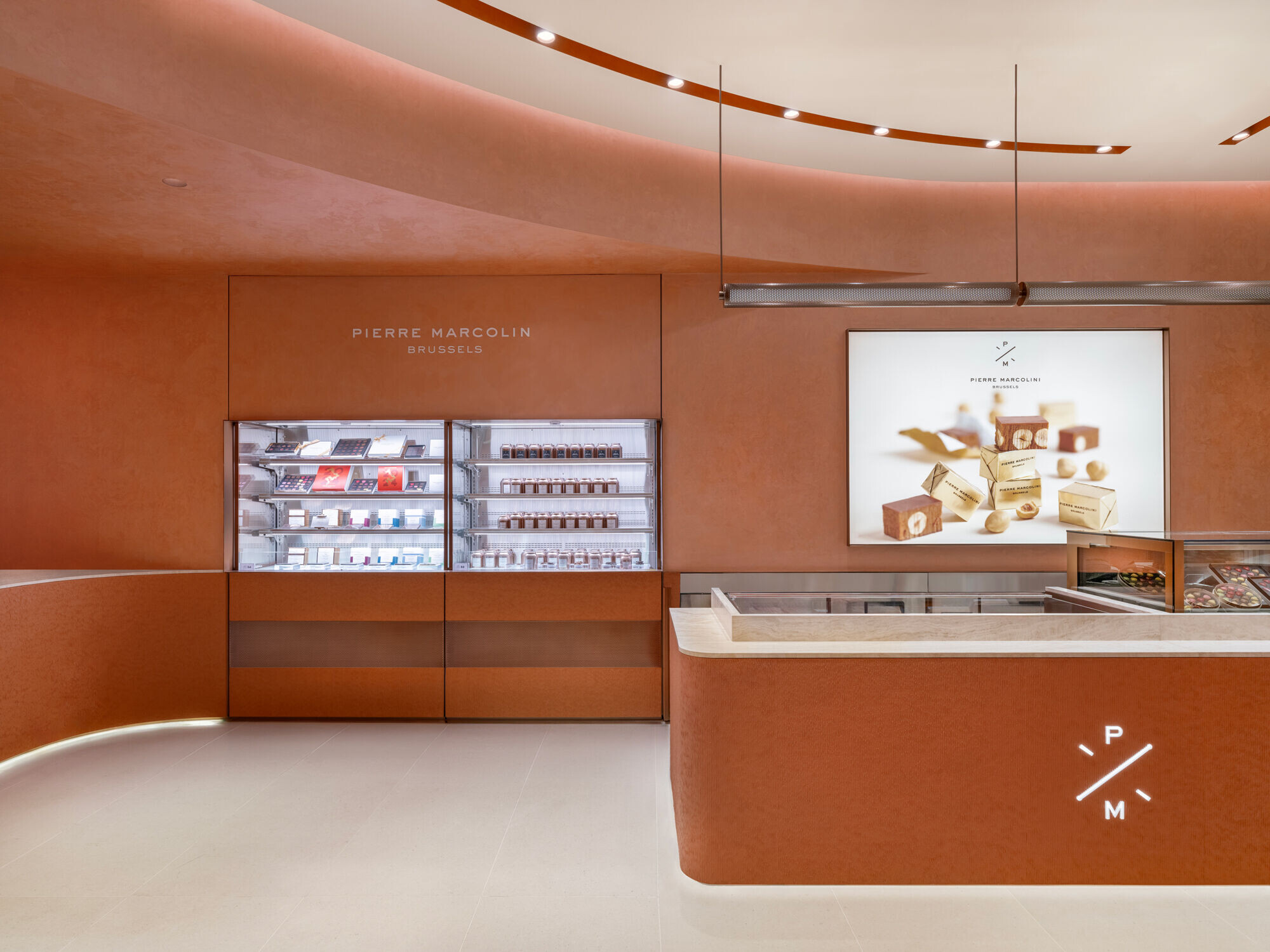

This conceptual direction has been reflected in the selection of the material which are divided into two type: “raw material” as the raw plaster for the walls and the “refine material” like the travertine, stucco and copper, for the floor, ceiling and all the details. A combination of materials that aim to evoke the juxtaposition of Pierre Marcolini fine creation with its simplicity of the outside and the richness of the inside.

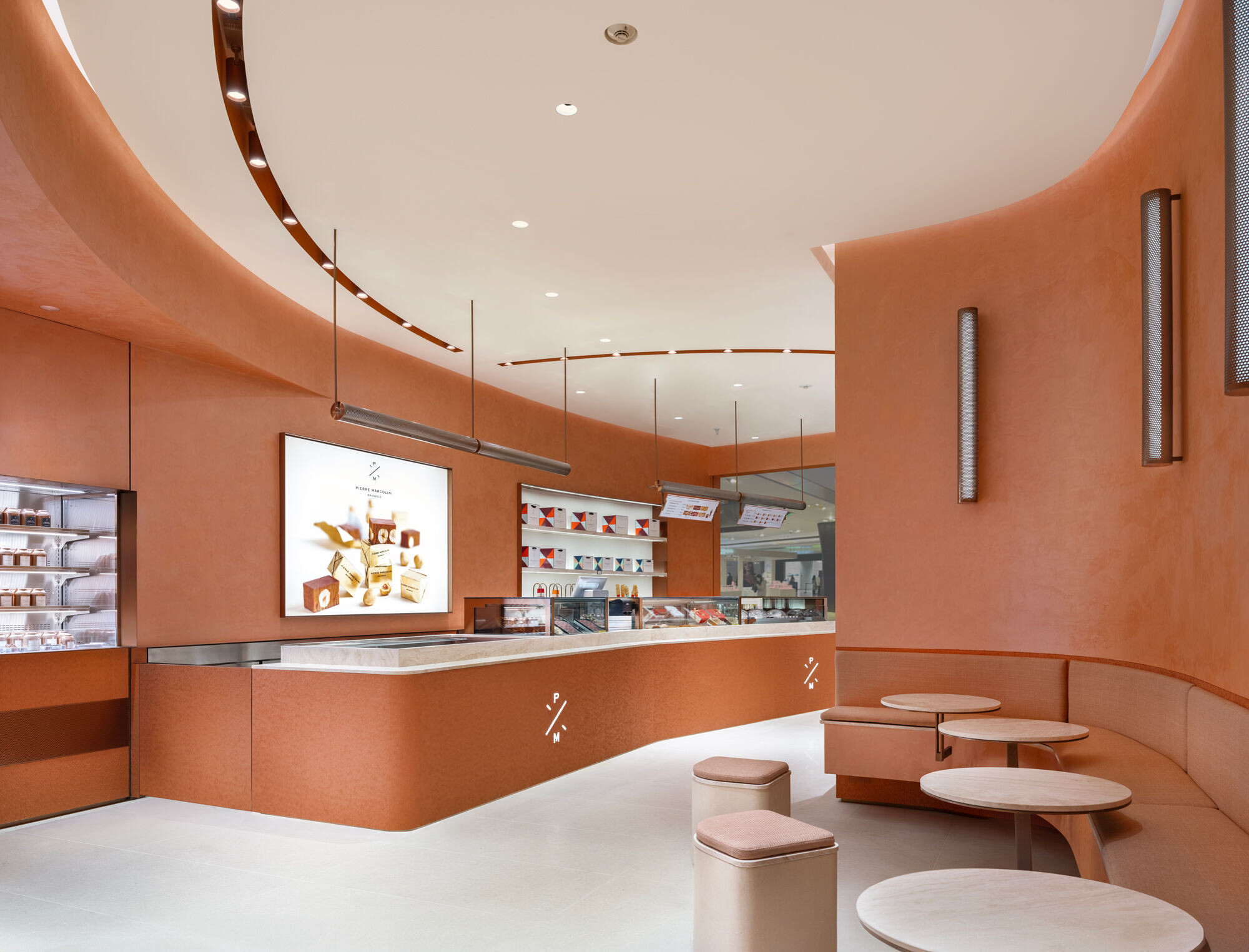
Following this concept, Atelier Meadow continued this sensory journey for Marcolini’s first Korean store in Seoul, showcasing how materials reflect the chocolate-making process, aiming to deepen visitors' understanding of the brand's identity. As extension of the concept idea of expressing the chocolate making process for the flagship store, Atelier Meadow aimed to highlight the relationship of the craftmanship of the chocolate making tools and the equipment of the craftmanship for the application of the raw red plaster and the white stucco. Both of the process in fact, used the same tools and similar equipment to create the pattern and the texture that will characterize the final creation, establishing a relationship in between the physical surface of the walls of the store with the refine chocolate creations; transforming the walls of the shop into a large chocolate canvas.
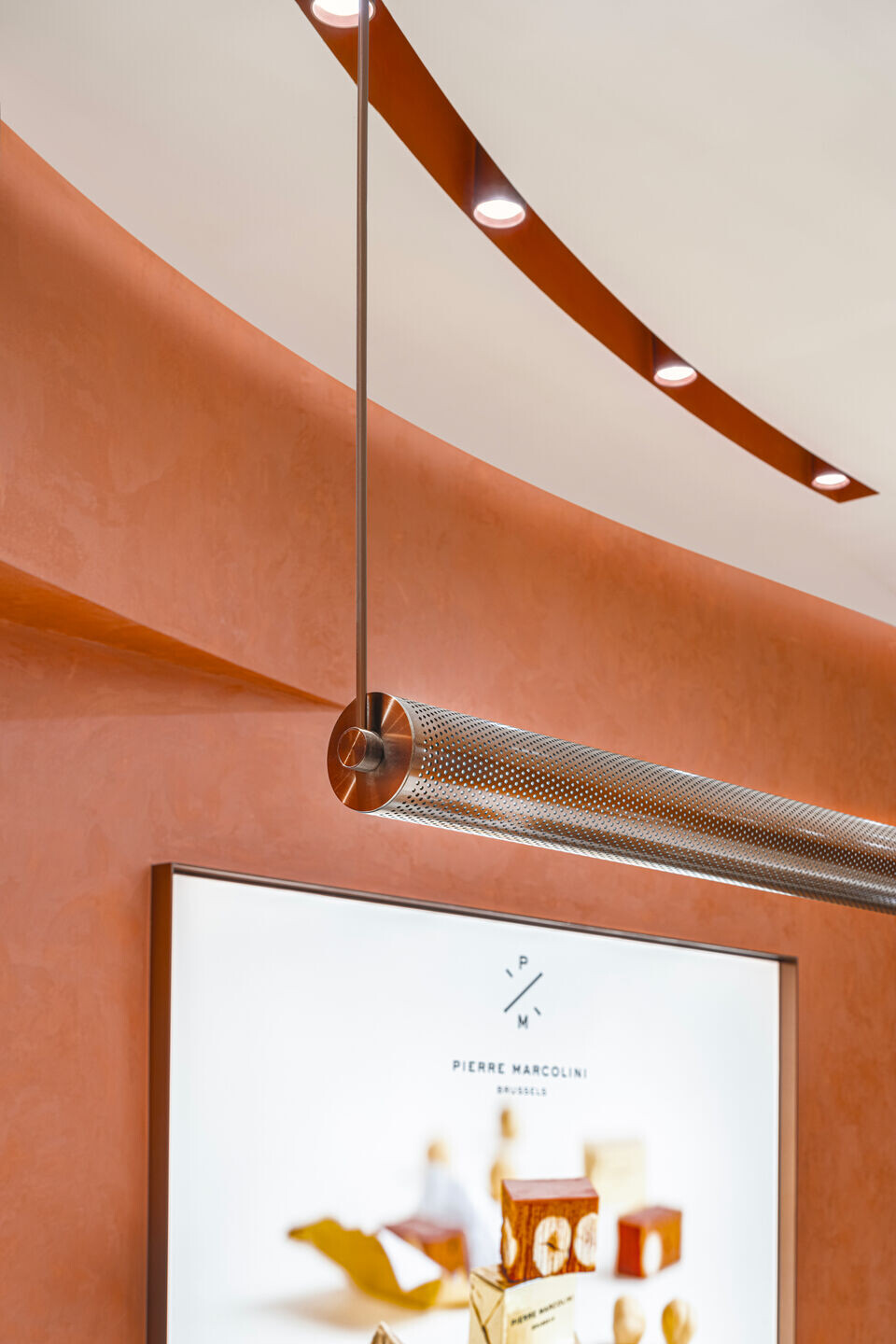

The entire space in fact, found its inception in the usage of materials and in people’s haptic experience, aiming to let visitors to be involved with all their senses while they are crossing the store. With this project, Atelier Meadow wanted to begin the conceptual strategy, with the essence and the perception of people, overthrowing the common understanding of the development of a design project, by putting the feeling, the emotions and the senses as beginning of the concept idea.
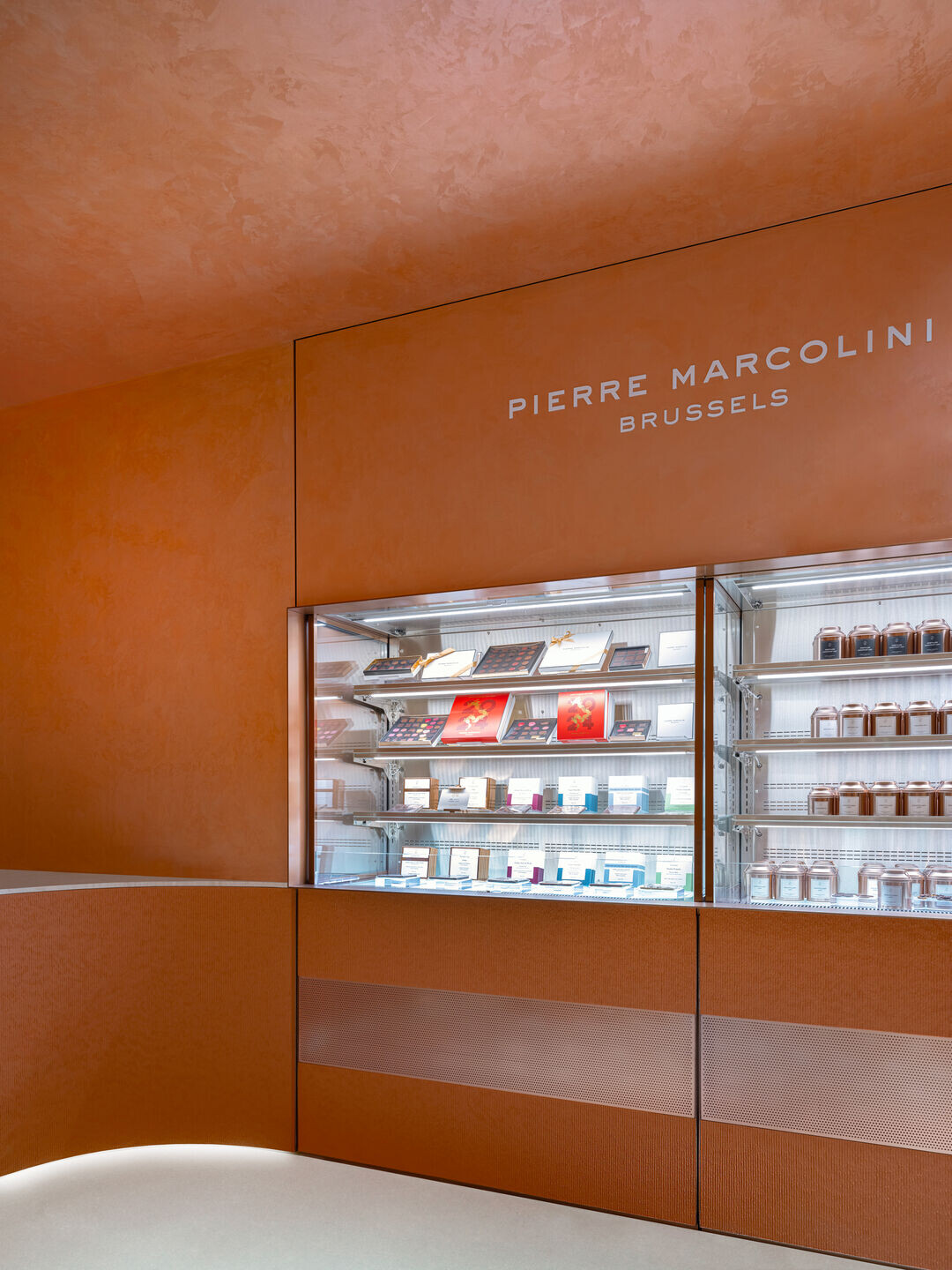

The design area for this project was a narrow and long rectangle that Atelier Meadow accept as challenge to develop its own idea of a promenade and journey. To achieve this, the walls are distributed and designed to contract and expand itself creating a sort of rhythm and flow as gravitational forces that attract people into its own deepest part with its arch and curved shapes embracing the space itself and visitors.
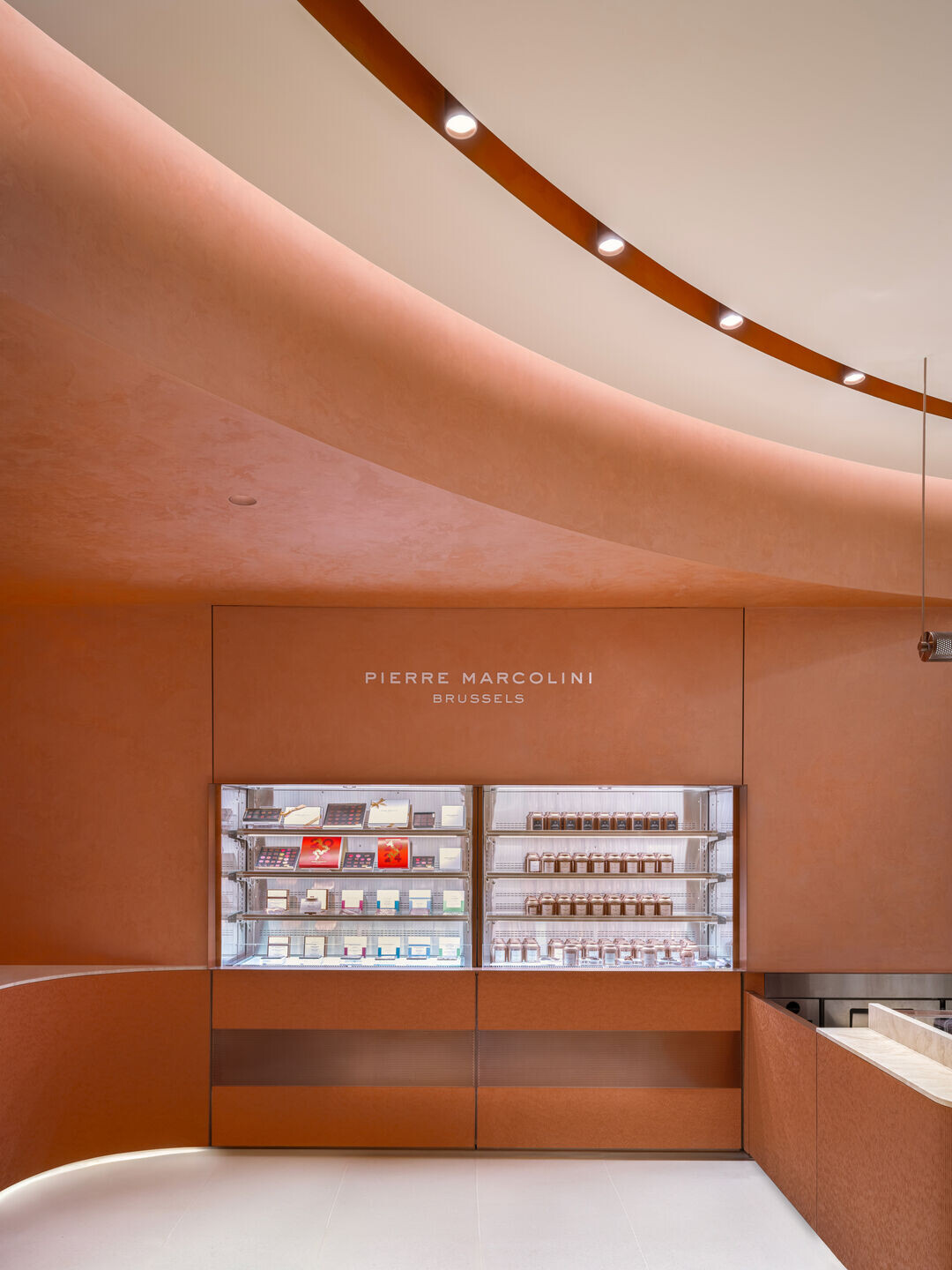
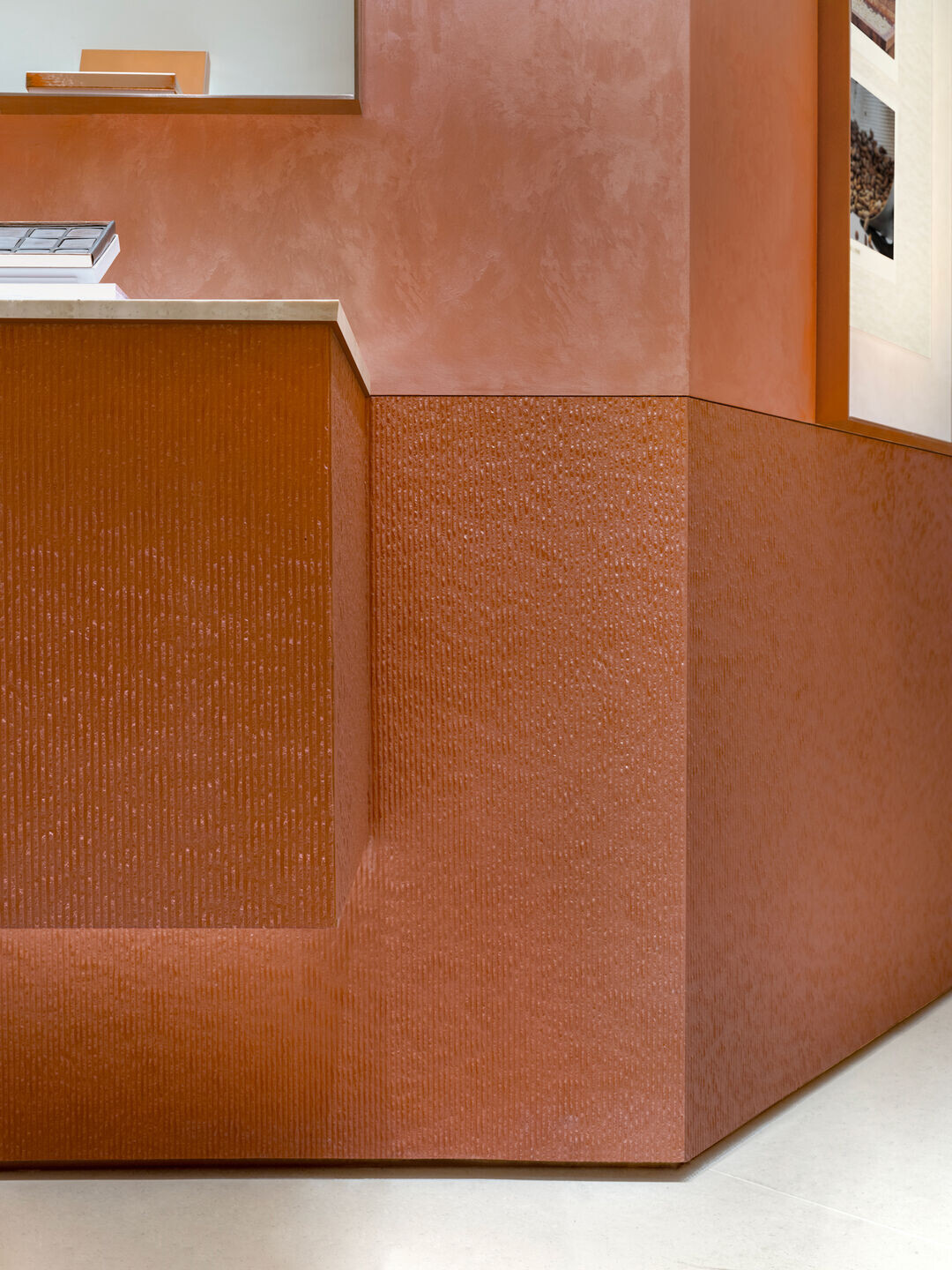
The details developed for the flagship store, highlighted by the reflection of the copper metal finish in contrast with the more matte surfaces of the walls, are inspired by the process of the chocolate making.
From the chocolate spatula tool, to the perforated equipment to roast the cocoa beans, all the details have found their common ground in order to tide up the entire concept design of the store. For the people who are going to entering the flagship store in fact, it will be like a journey to discovery the world of the chocolate making, embraced in a warm space that engage with all their senses, highlighting the importance of the experience.

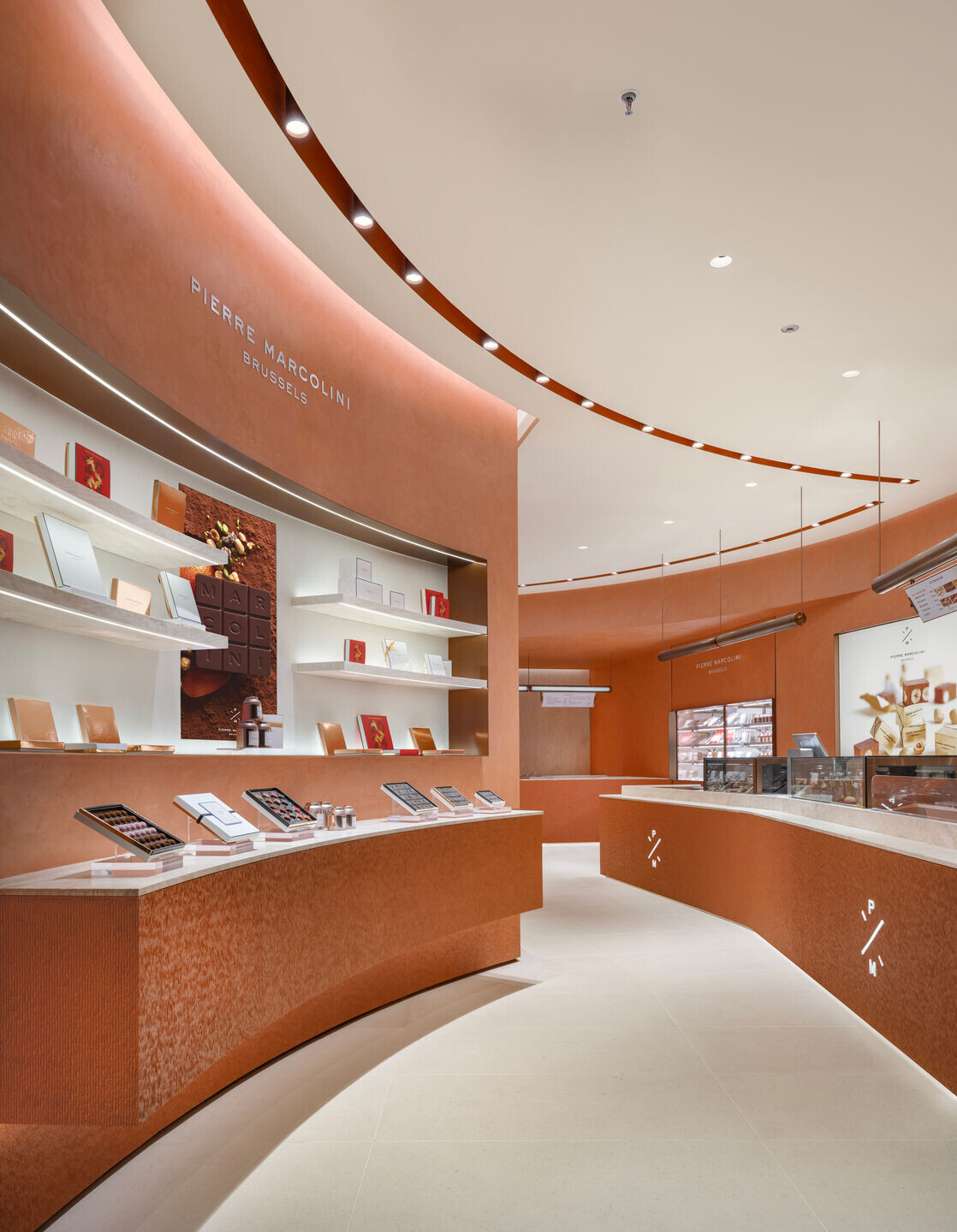
Team:
Architects: Atelier Meadow
Chief designer: Edoardo Nieri
Senior Designer: Huiyi Wu
Design management : Topin Design Co., Ltd.
General contractor : Bazon Architectural Decoration
Engeneering Co.,Ltd.
lighting consultant : Shanghai Canke Optoelectronics
Technology Co., Ltd.
Photographer: Edward Shi
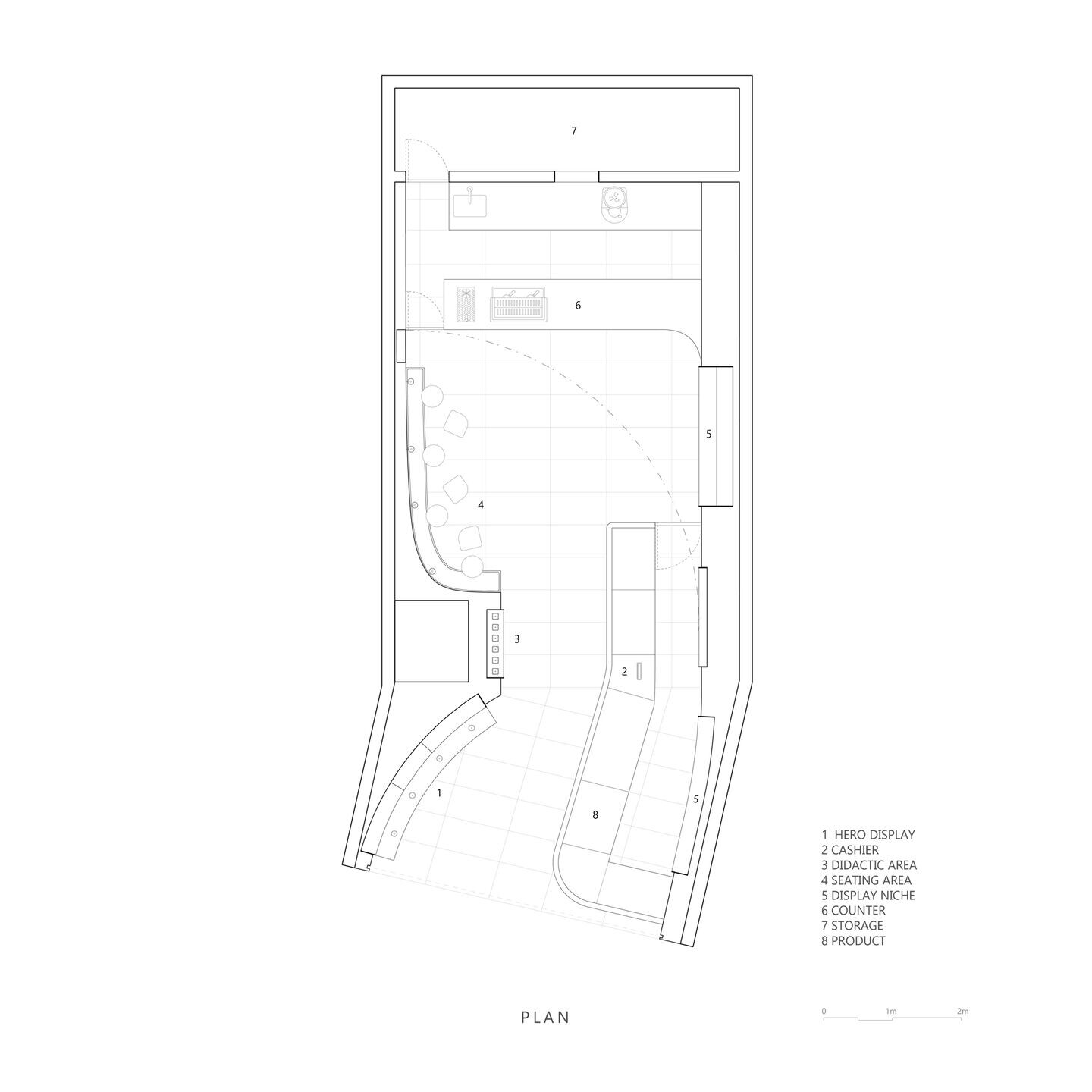
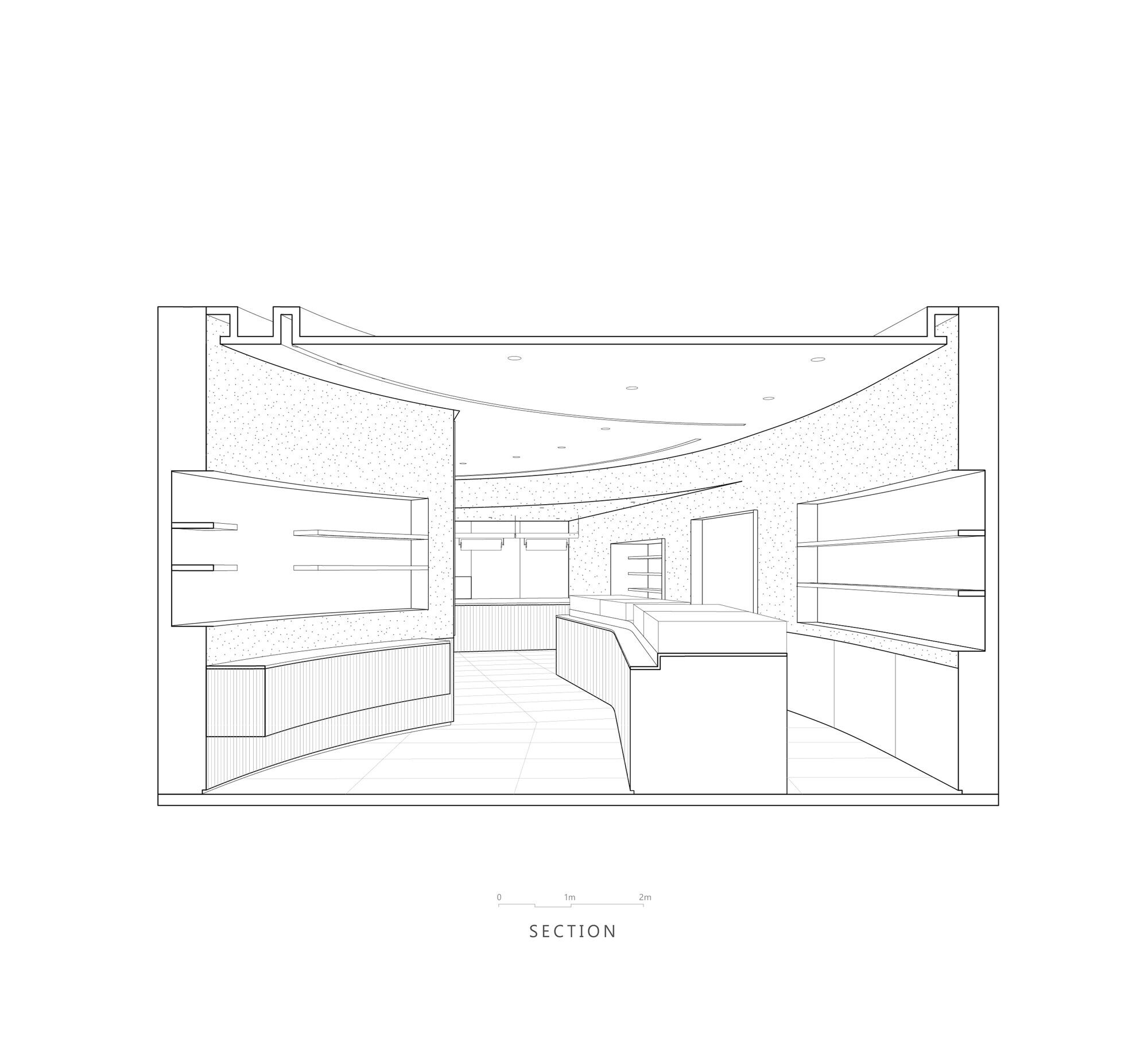
Materials Used:
Facade cladding: for all the walls have been used different type of stucco
Flooring: stone tiles
Interior lighting: The lighting have been developed by Atelier Meadow, specifically for this project
Interior furniture: The furniture have been developed by Atelier Meadow, specifically for this project
