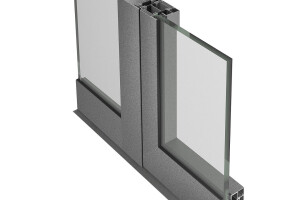The “Piscine Molitor” does not just tell a story about the history of building; for a long time, the swimming pool was an important part of the leisure culture in Paris and was one of the city’s most popular meeting places. As part of its revitalisation, the Perrot & Richard Paris architectural practice converted the facility into a luxury hotel with a bar, club and spa.
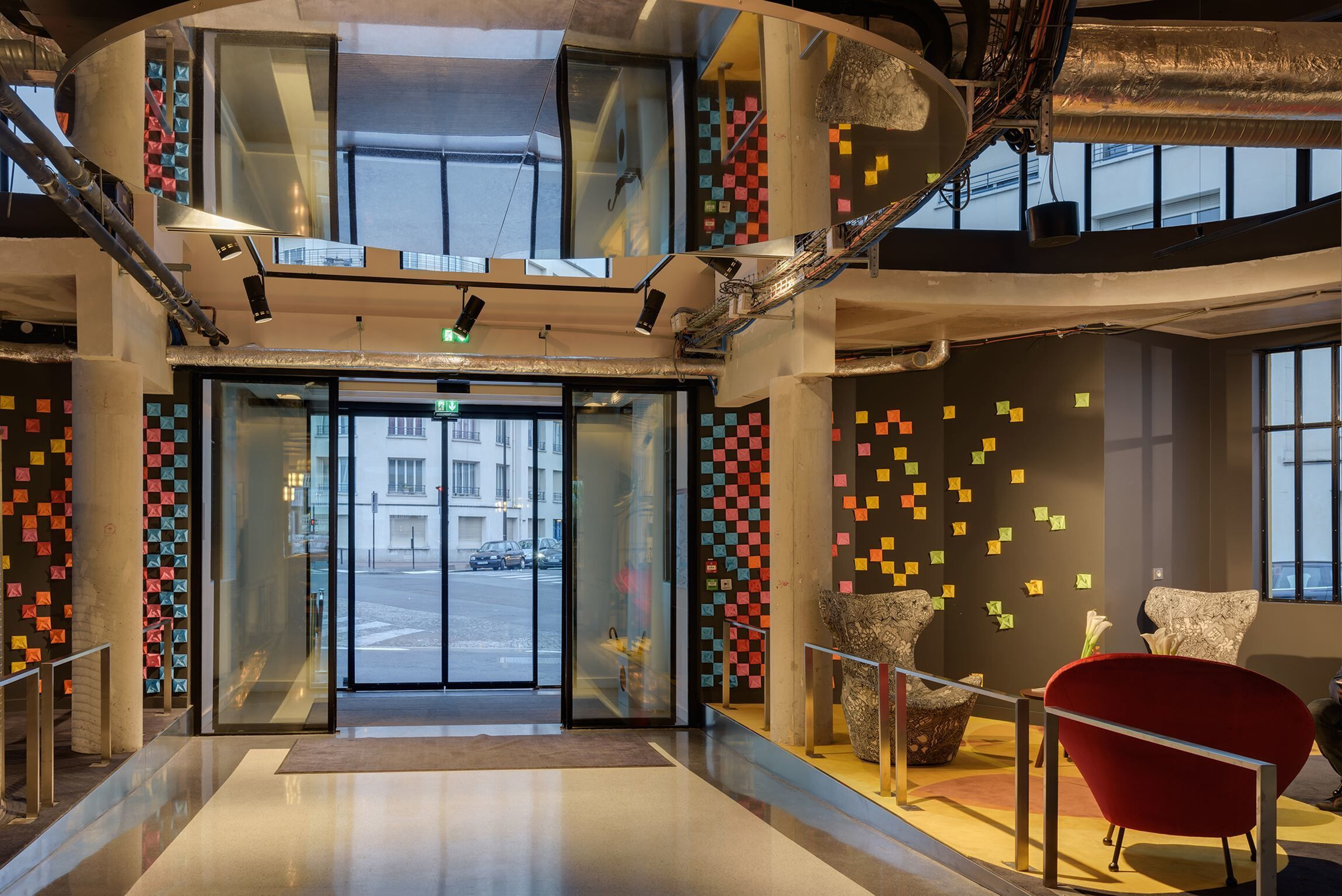
For six decades, the Piscine Molitor was a defining feature of the cityscape between Boulevard d’Auteuil and Avenue de la Porte Molitor in Paris’ elite 16th Arrondissement. Recently, the MGallery hotel chain (belonging to the Accor Group) opened a five-star hotel on the plot of the swimming pool which was closed in 1989. The apt translation of the building’s Art Deco style into the modern day contributes greatly to the perception of this historic site as authentic and poignant.
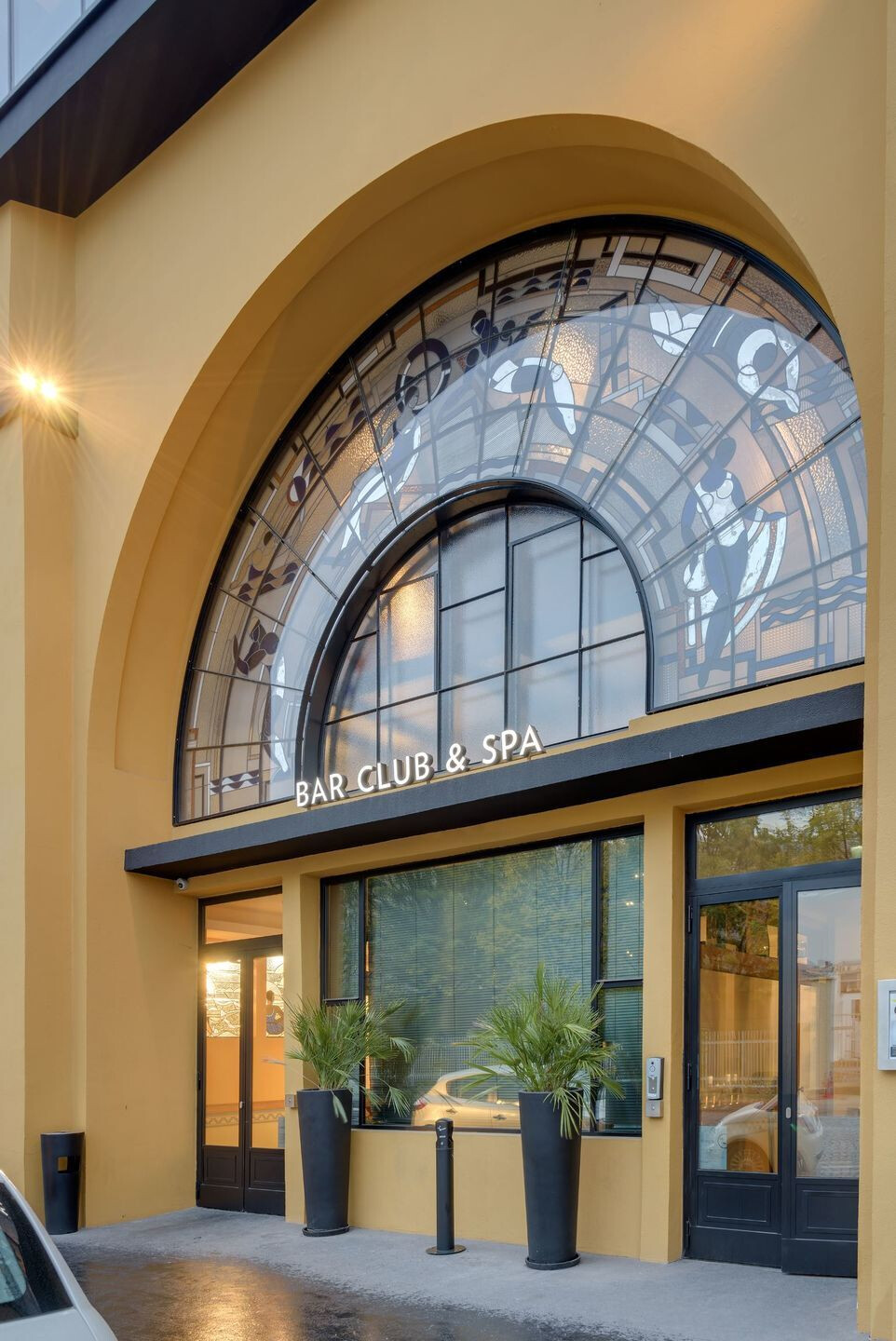
The concept developed by the architect Lucien Pollet in the 1920s was unique: for the first time ever, the Piscine d’Auteuil-Molitor combined an Olympic-size indoor and outdoor pool, thereby serving the needs of both the competitive sport and the leisure pursuit in equal measure.
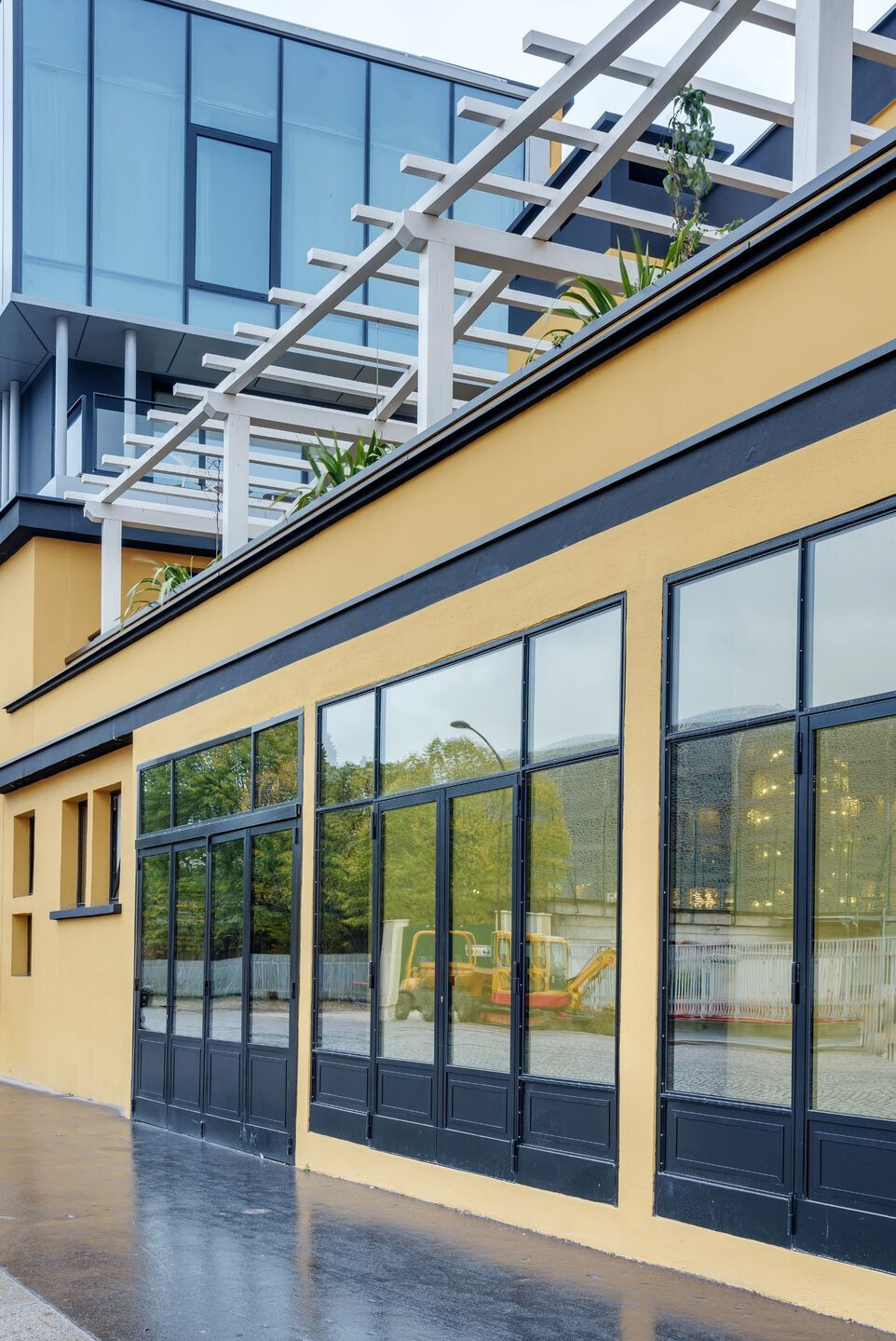
A three-storey structure surrounded the swimming pool hall, which opened out upwards, with stairs and walkways encircling the pool providing access to the changing rooms located there. They were designed to look like the Deauville beach huts. Its unique character meant that the building commonly known as “the white cruise liner” was used time and again as a backdrop for eye-catching photo shoots. With the unveiling of the first bikini, fashion history was also written here.
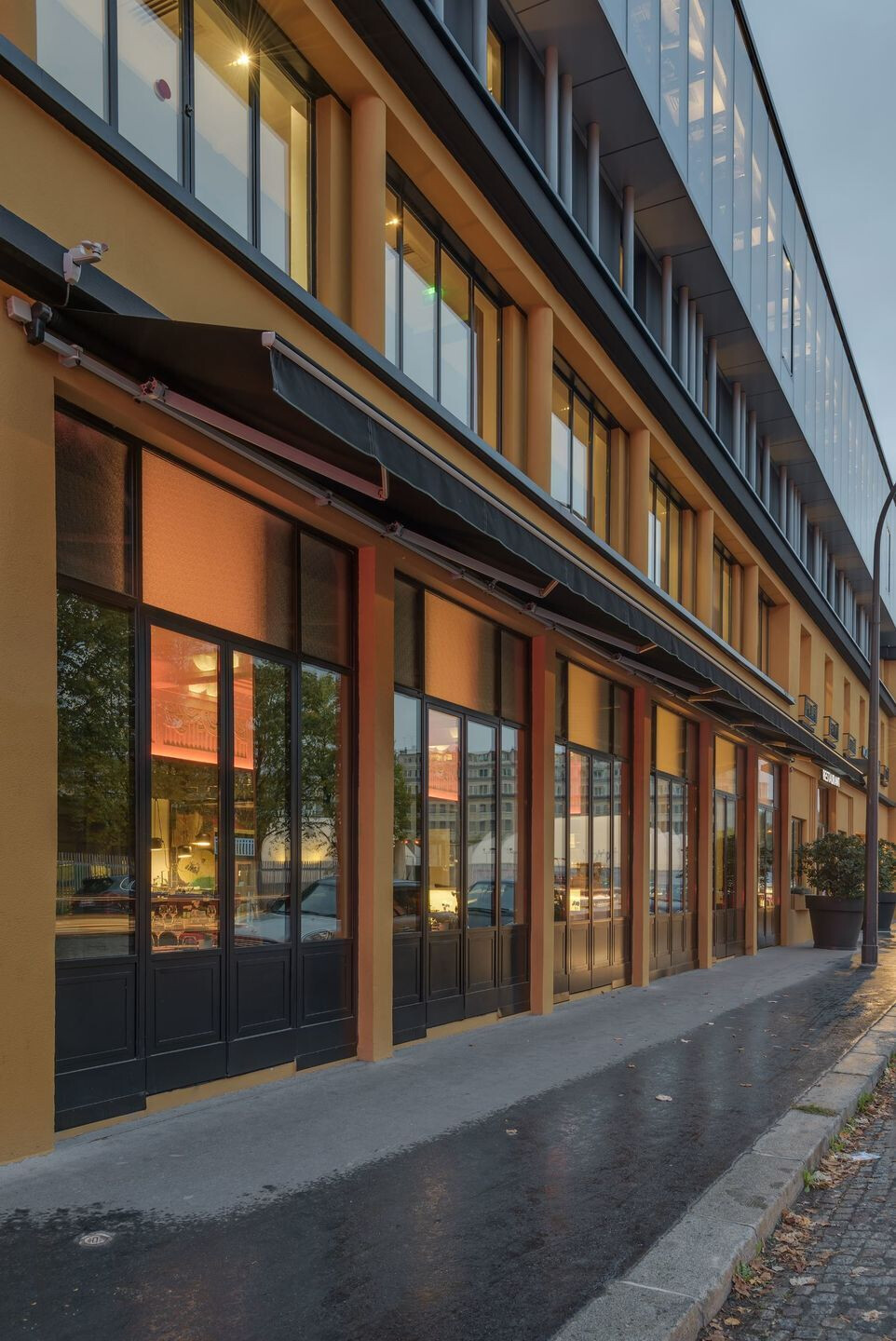
However, over the years, the elaborate decor lost its appeal and the equipment became outdated. In August 1989, the pool was finally closed. The community association “SOS Molitor” quickly formed, and managed to get the building listed as a heritage site one year later. Despite this, the building was mostly dismantled apart from a small section of the façade and some building components that had been safeguarded previously, in order to make space for a newbuild. In addition to a hotel with 124 rooms, some of which look out over the swimming pools, the building complex houses a luxury spa with a bar and restaurant.
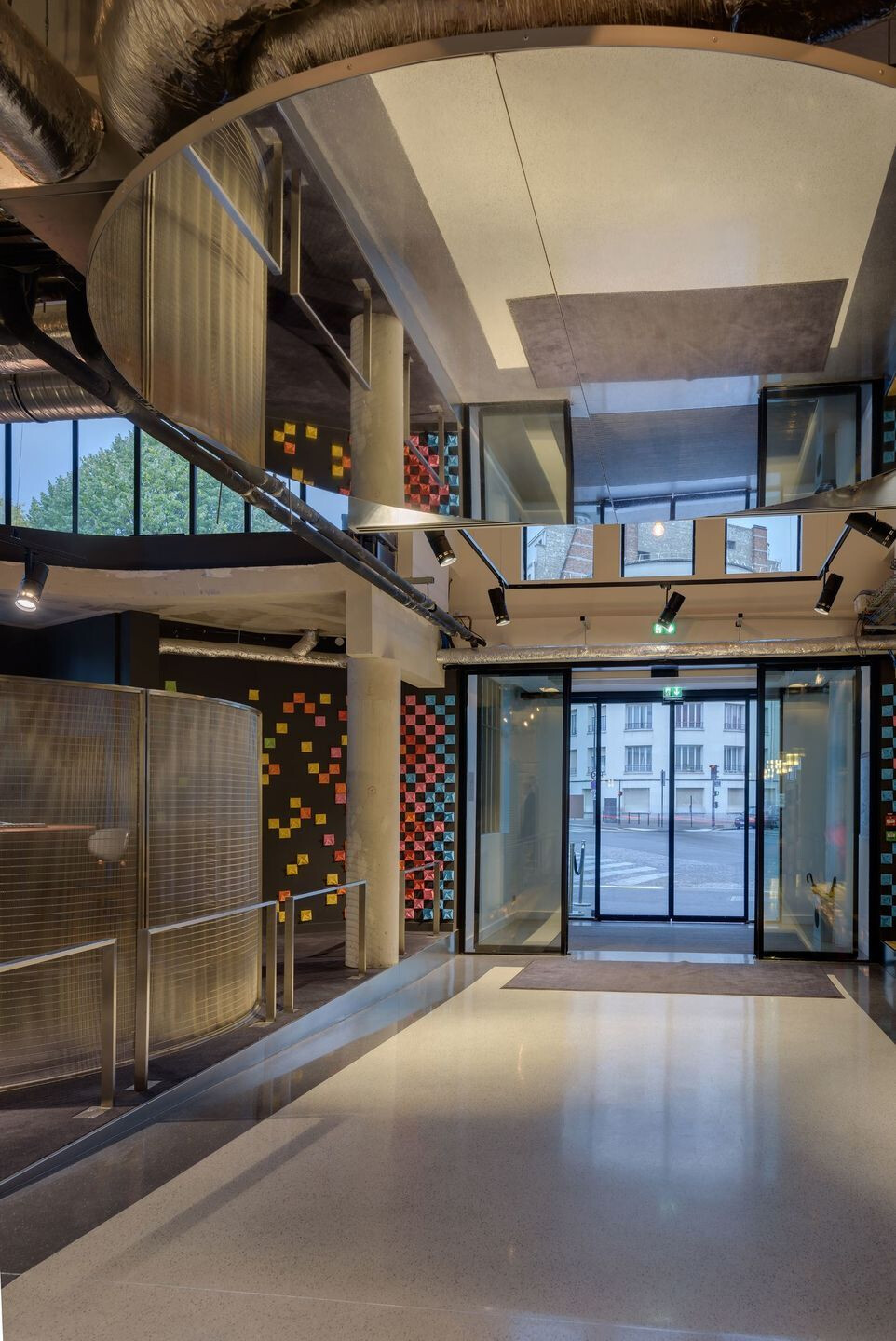
Retention through change
In an ideal situation, the original external appearance of a building would be retained when it undergoes necessary changes. In the case of the Piscine Molitor, the architects integrated the indoor pool in their design to match the original exactly. However, they made the previously Olympic-size outdoor pool smaller in order to make space for the hotel rooms that were constructed in place of the changing rooms. Paintings, mosaics and large-scale Tiffany-style glazing give it an authentic feel. Other key stylistic elements such as the wooden stairs, pergolas and spandrels on the surrounding walkways were faithfully reconstructed. The discerning guests expect the highest level of comfort as soon as they cross the threshold. Glass sliding doors with slimline frames underline the very high aesthetic demands placed on the design there. The architects opted for a special solution for the automatic sliding doors using the Janisol Arte steel profile system. The sometimes large-scale window and façade openings that were required by the conversion were adapted for the architects using the thermally insulated Janisol, Janisol Arte sliding doors and Fire doors and fire-resistant partitions – Janisol 2 EI30 steel profiles. Their functional simplicity allows the new windows and doors to guarantee contemporary standards of thermal insulation, fire resistance and comfort. On the side facing the swimming pool, they meet the fire resistance requirement EI30. With a great deal of gut instinct, Perrot & Richard mastered the balancing act between “conservation” and “newbuild”. Upon its opening, the building ensemble was therefore still the same as it used to be – but also completely different.

















