Presidium Town Center is a 370-unit luxury residential community offering residents private, resort-style living with the modern conveniences of its central location in the St. Johns Town Center area. Designed by Atlanta-based Dwell Design Studio, Presidium Town Center features five four-story apartment buildings and three two-story carriage house buildings, in addition to a residential building with an abundance of amenities. The 17.51-acre site backs up to a natural conservation area, providing residents with serene views and a sense of tranquility in one of Florida’s most sought-after entertainment districts.
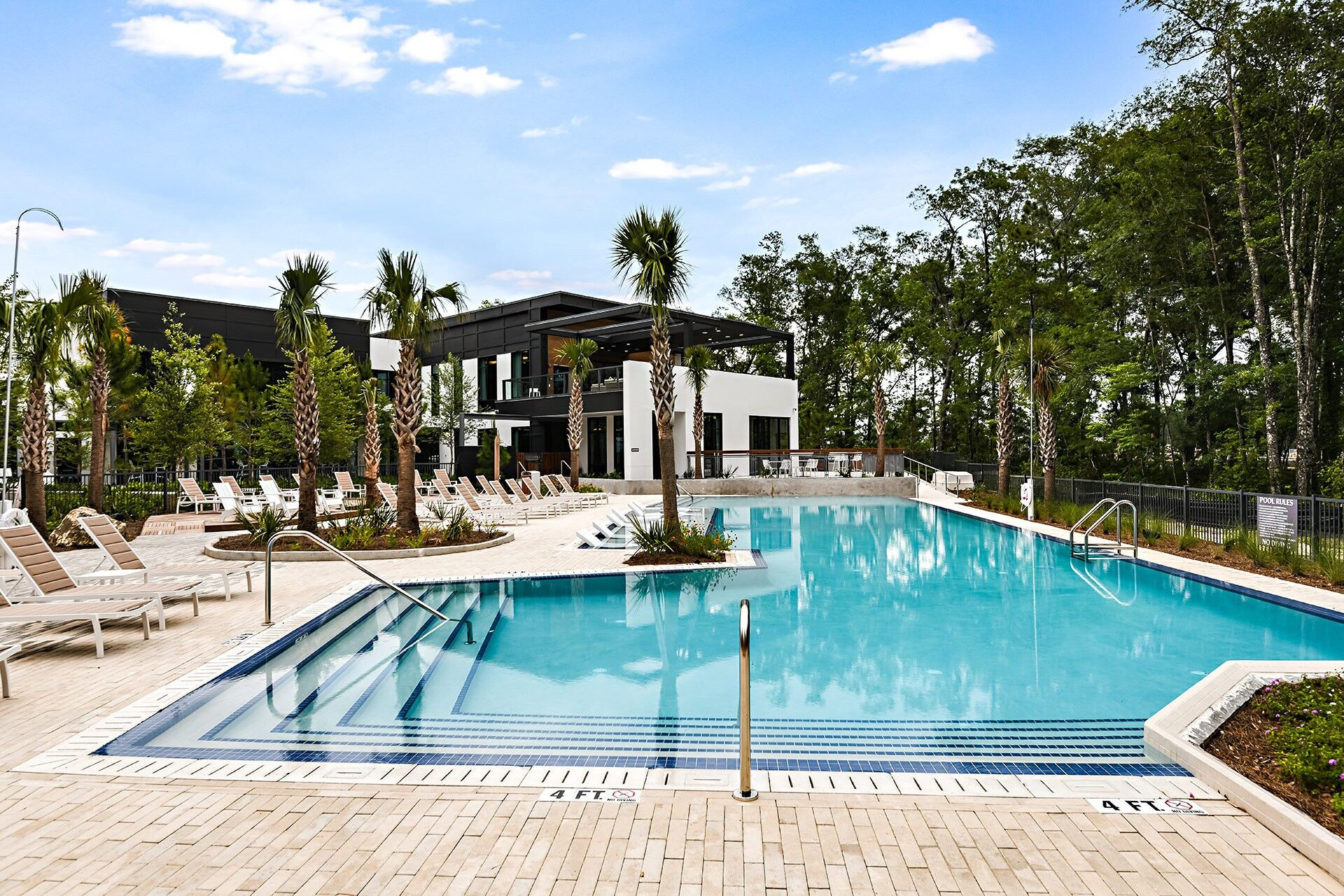
Located at 7738 AC Skinner Parkway, the 470,000-square foot gated development takes on an entirely new aura, illuminating its modern architectural forms and sculptural elements in one of the most pristine areas in the surrounding community. The stunning interiors of Presidium Town Center elevate the status quo, starting in the heart of the home to provide added flavor and ambiance to the resident’s overall living experience.
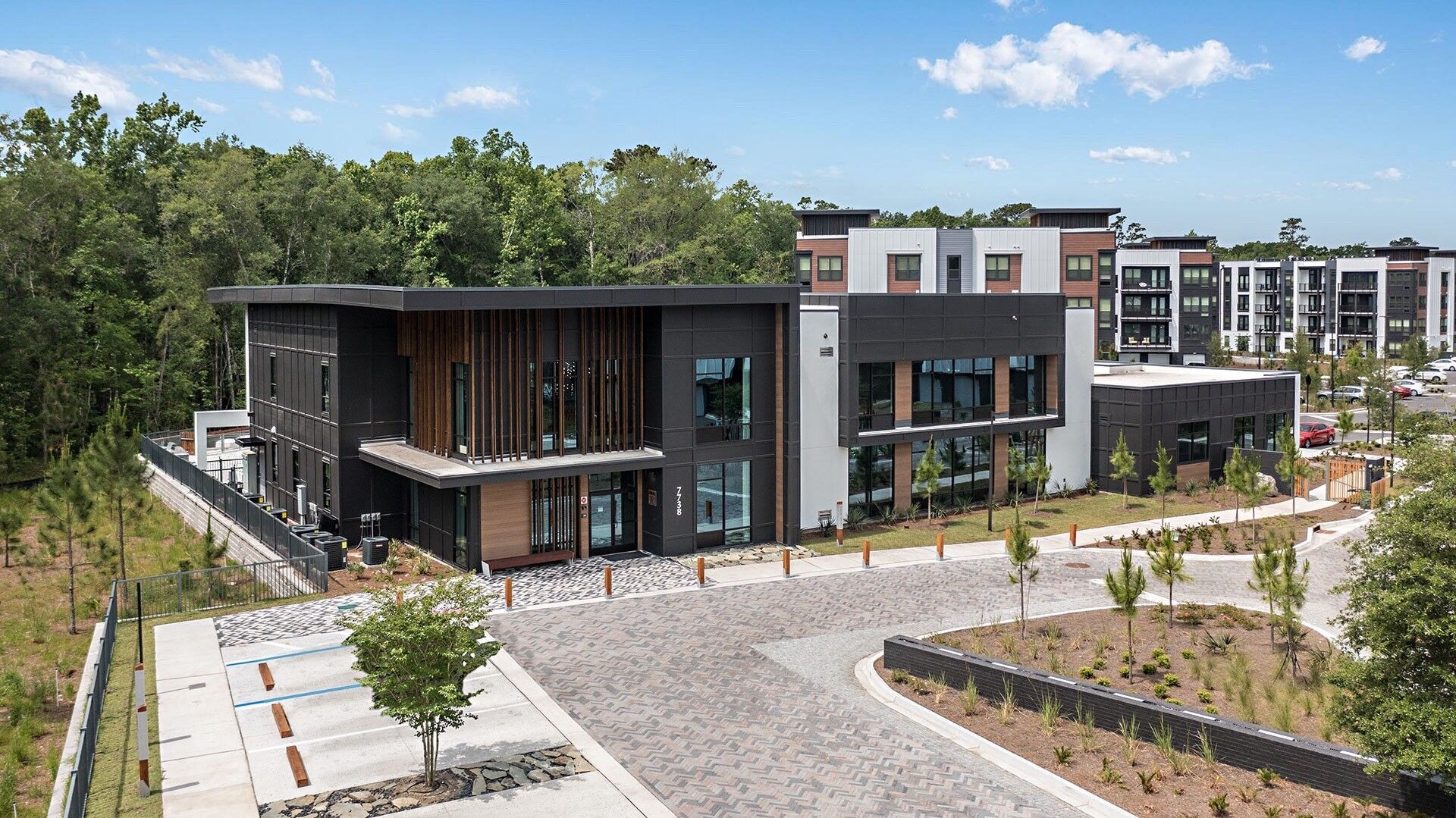
Each of the apartment homes offer an open-concept floorplan and thoughtful design with high-grade finishes, premium accents, energy efficient stainless-steel appliances and 9-10’ ceilings. Presidium Town Center incorporates the modern conveniences of smart technology into each unit with keyless entry doors, Ecobee thermostats with Alexa and smart lighting.
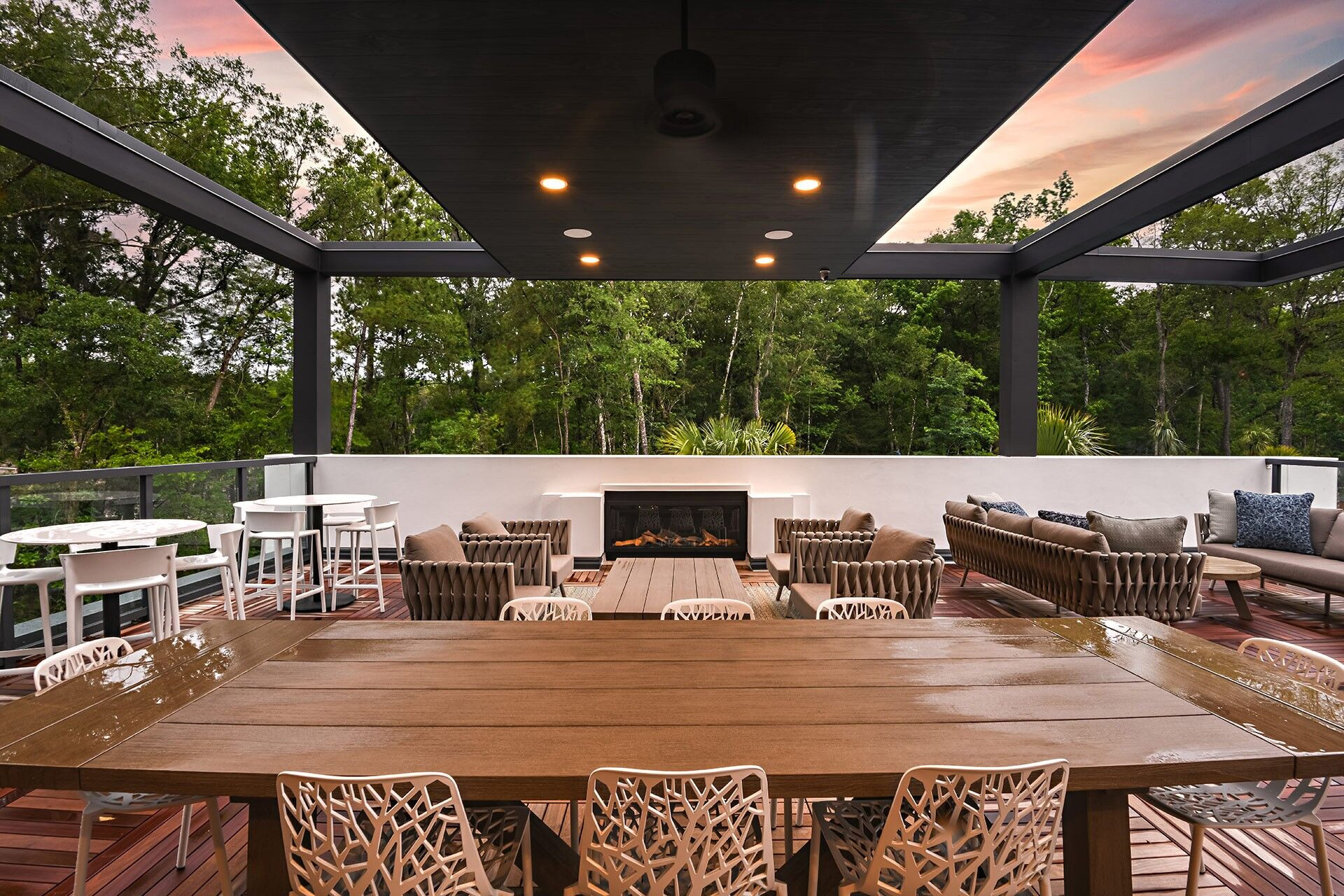
Residents are able to enjoy a 10,000-square foot amenity center containing a club room with a coffee bar, interactive game room, ultramodern fitness center featuring both traditional and virtual equipment. The amenity center offers an easily-accessible package delivery room, outdoor movie wall, outdoor pavilion and a wifi business center with private micro-office suites set with printers and quiet spaces that are designed to inspire creativity, concentration and workday efficiency. Residents also have exclusive access to a rooftop terrace and lounge overlooking a stunning resort-style, zero-edge pool with surrounding plush poolside cabanas.
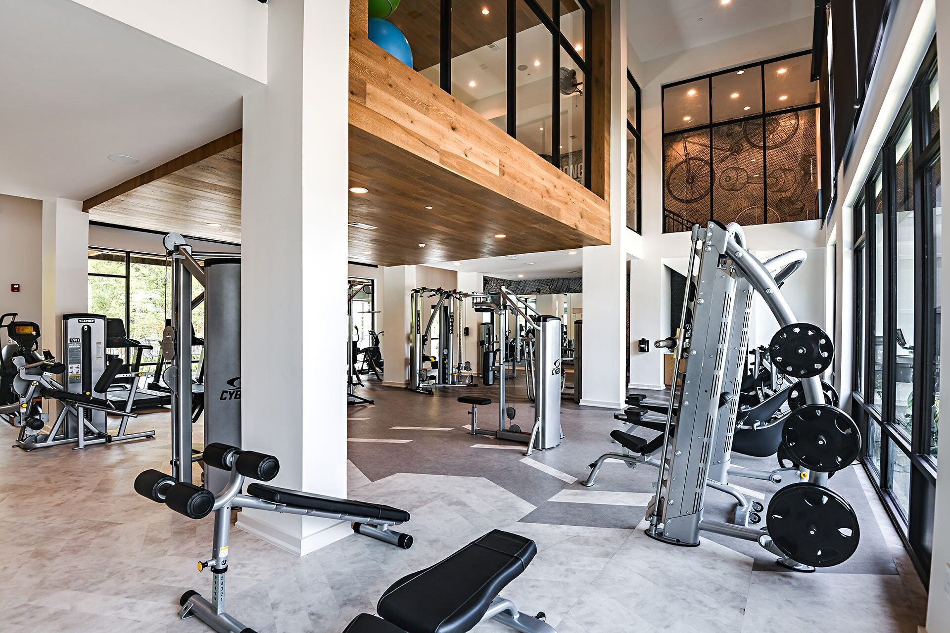
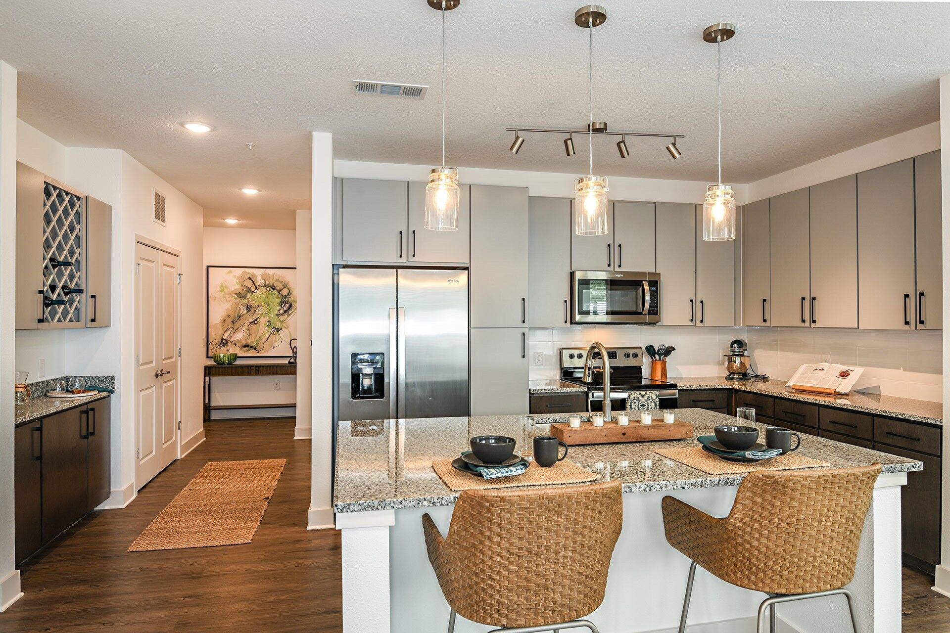
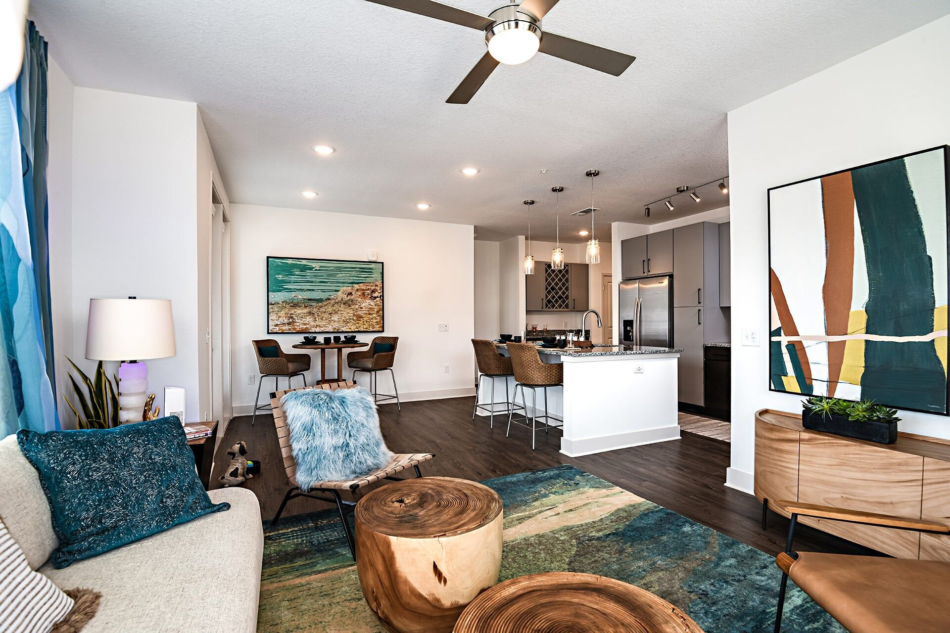
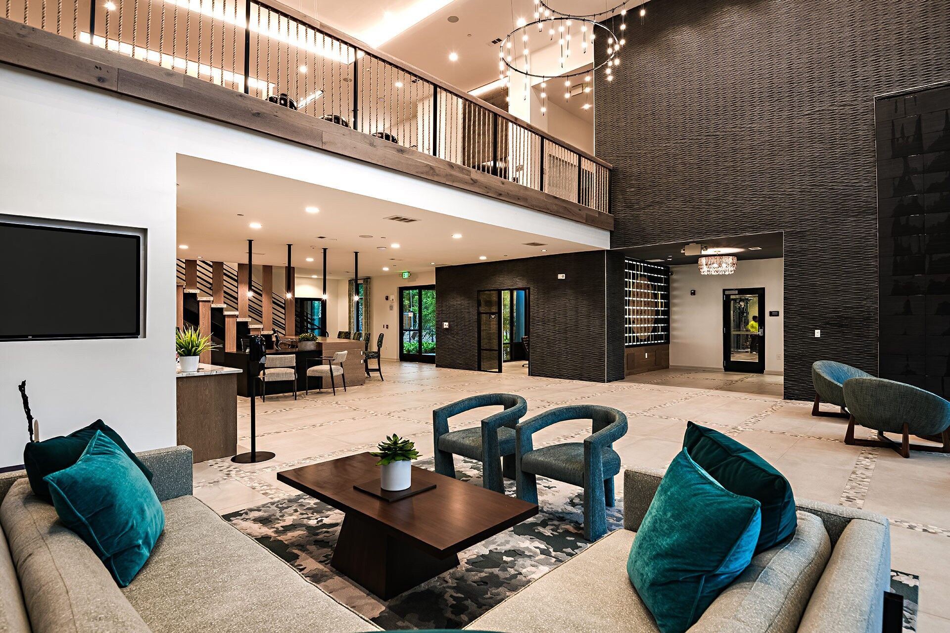
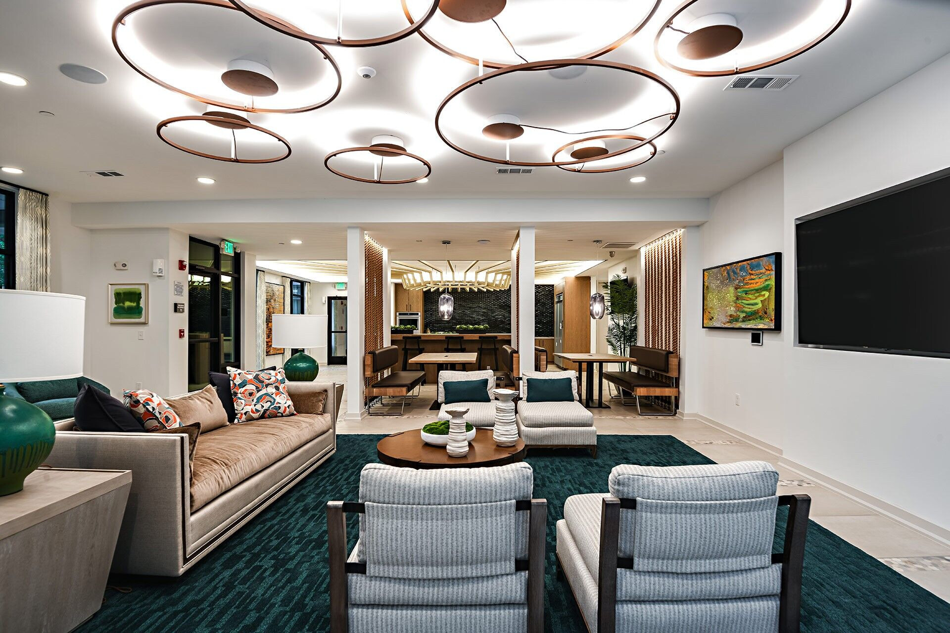
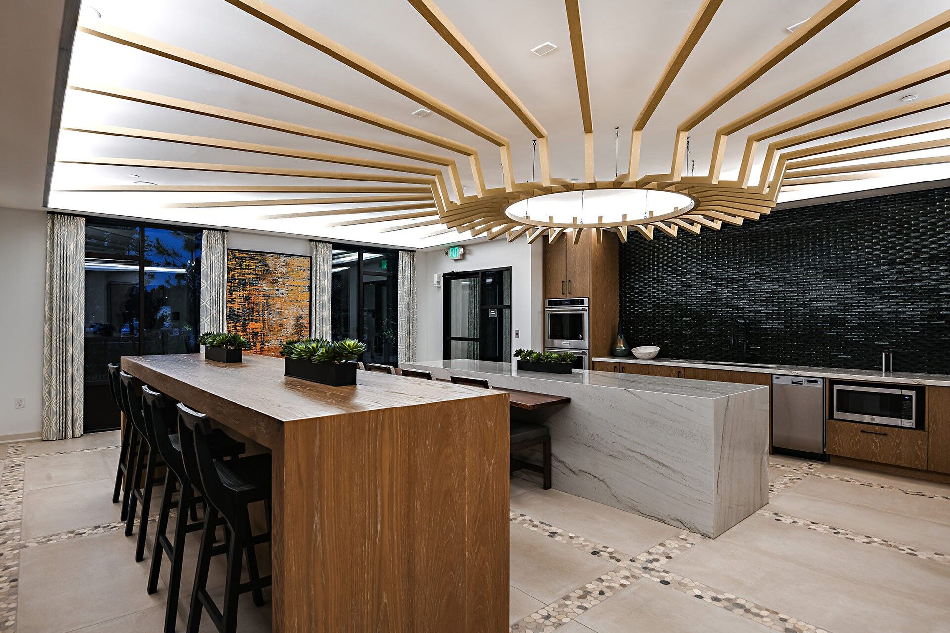
Material Used :
1. Facade cladding: Cementitious siding, paneling, and Trim / James Hardie and Nichiha / Affordable products known for reliability, craftsmanship and aesthetics.
2. Flooring: A sophisticated hybrid of Walker Zanger porcelain tiles, inset pebbles interwoven throughout the tile, and warm white oak wood to create a spa-like atmosphere and foundation for the interior finish palette.
3. Doors: Masonite, and Hollow metal doors / Affordable products known for their reliability and aesthetics.
4. Windows: Plygem windows, an industry standard in the multifamily market. A product known for its affordability, clean look, and durability.
5. Roofing: 60 Mil PTO / GAF an industry leader in the roofing world. Known for product performance and durability.
6. Interior lighting: Brand A carefully curated mix of glass, metal, wooden, and woven light fixtures across a variety of vendors including Illuminations, Arteriors, and Hubbardton Forge to create a peaceful, zen-contemporary atmosphere. Layered architectural lighting also cascades onto focal features and elements to elevate each space.
7. Interior furniture: Brand A custom collection of elements that are both functional and contemporary in nature. Hand-picked pieces from Bernhardt, Vanguard, and Janus Et Cie draw color and life into each space through a variety of playful patterns and textures.





























