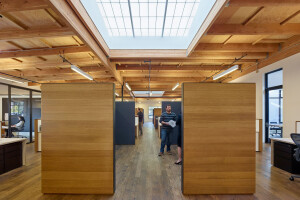Riverbank High School has had a need for major improvements in its gymnasium and locker room facilities for over 30 years. As such, this new Gymnasium building instills pride in the community, and fills a great need. The building includes a large gym, locker/shower facilities, team rooms, an athletic training room, coach’s offices, and a grand entry lobby with spectator amenities. Natural light enhances learning and play environments for the users and saves energy. These savings will dramatically reduce operating costs and enhance the quality of light within the building. The Facility is optimized to host both sporting events and cater to community functions.
Material Used :
1. Manu – Metal Panels –AEP SPAN Metal Roofing, Siding, & Soffits
2. Interkal – Telescoping Bleacher
3. DuPont - Custom Graphic Glass - Sentry Glass Expressions
4. Solutia Inc. - Acoustically Enhanced Glass - Saflex Q571
5. PPG - Ultra-Clear Glass - MirroPane EP
6. PPG - Ceramic Frit Glass - Sandblast
7. Viracon - Low-E Green Glass System - Evergreen V 8-08
8. PPG - Basketball-Impact Glass - 1/2" Tempered
9. Cookson - Motorized Coiling Door - Steel Counter Shutter
10. Kawneer – Storefronts - Tri-Fab
11. Kalwall – Skylights - Soji Pattern
12. Forbo – Linoleum – Marmoleum
13. Koroseal - Custom Graphic Wallcovering - Digital Lab
14. Daktronics – Scoreboards
15. Mechoshades - Motorized Roller Shades
























