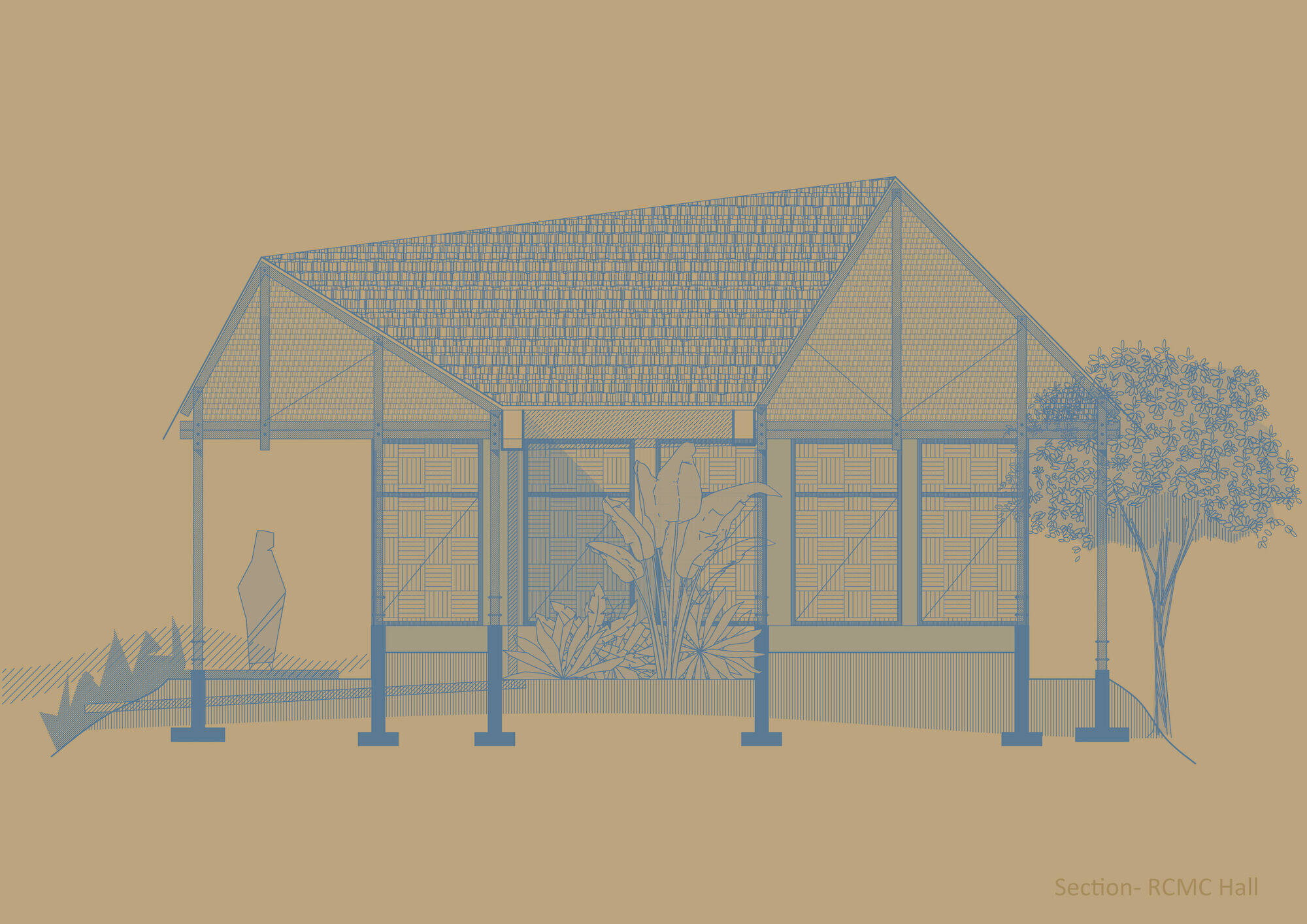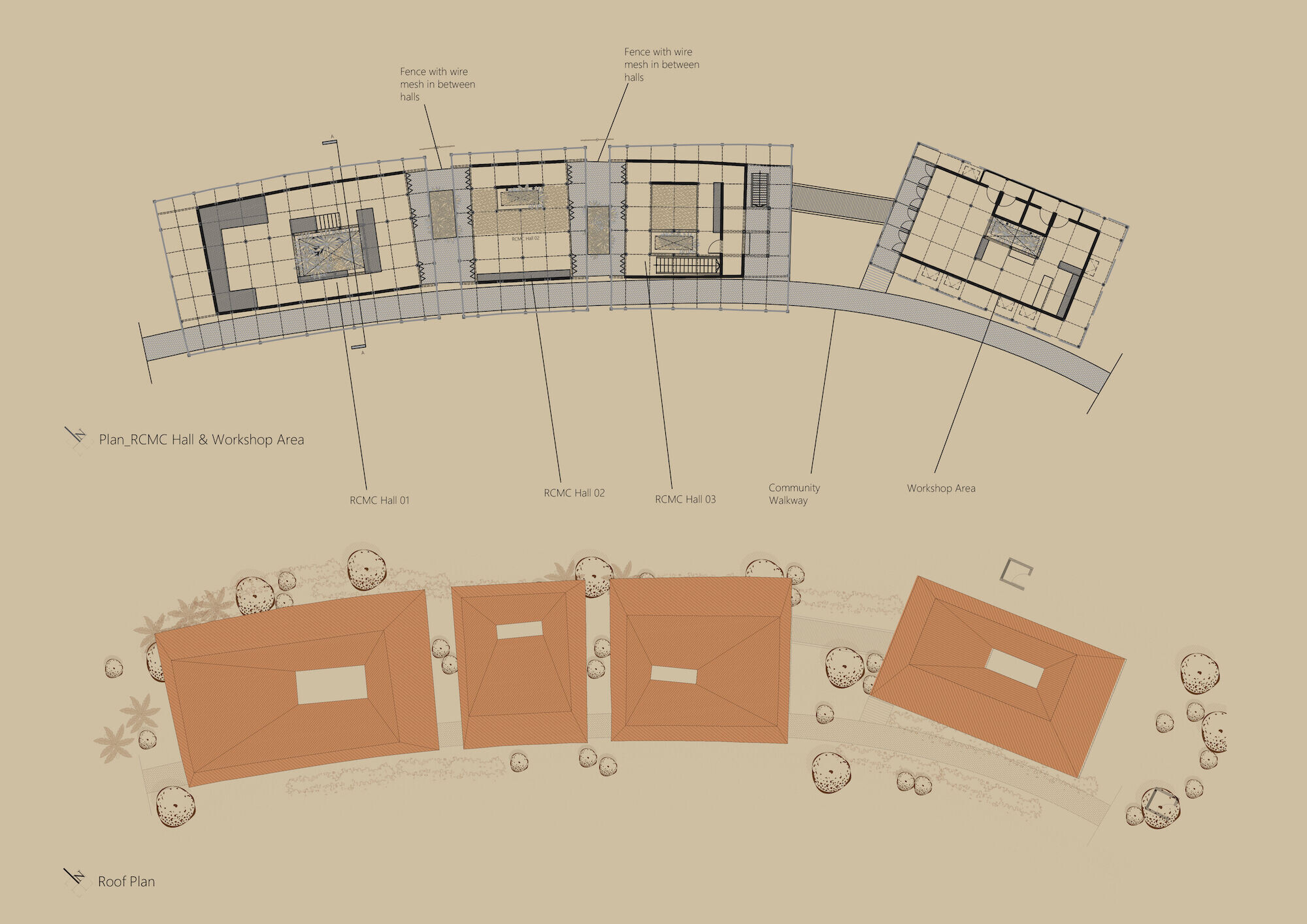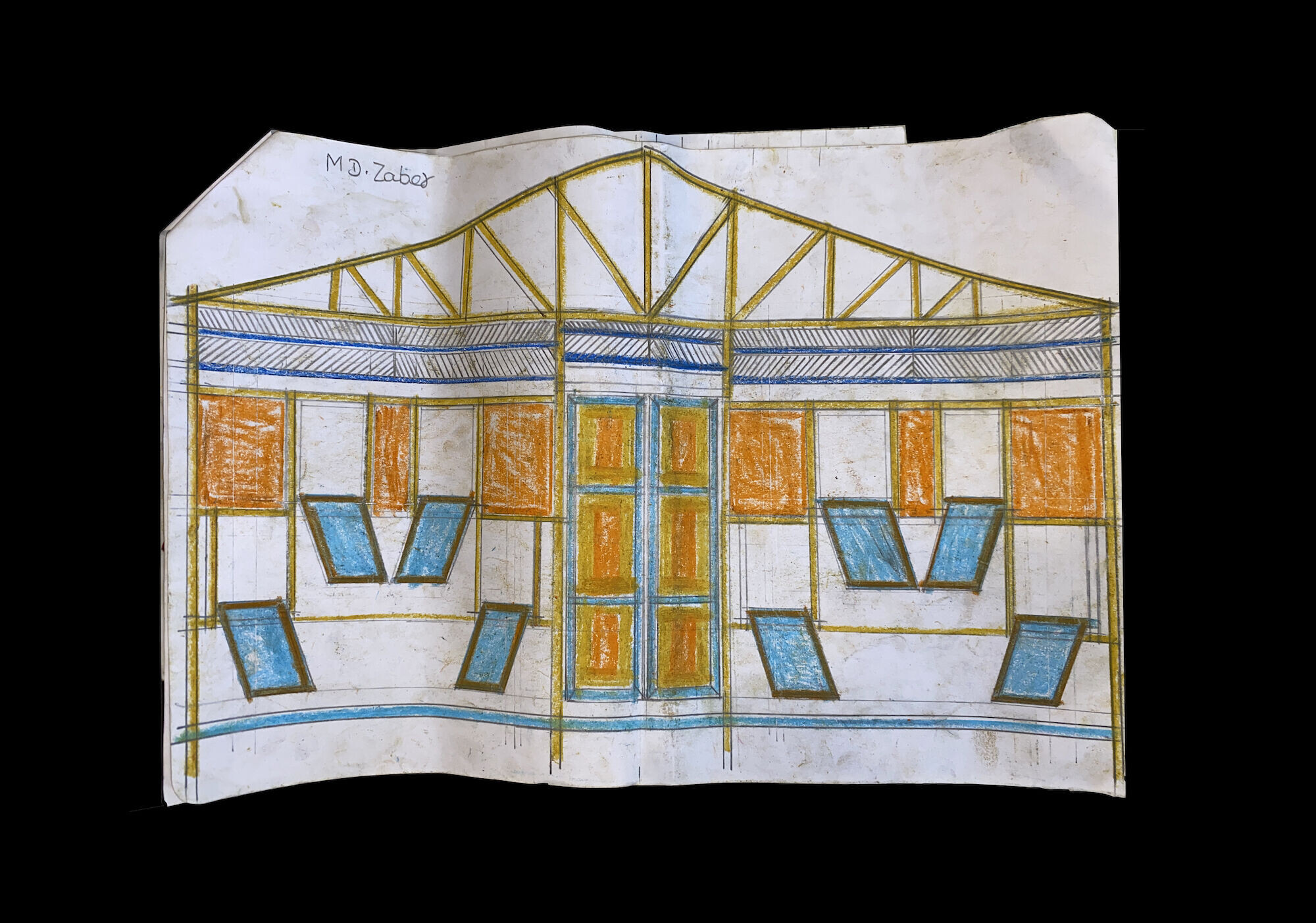Being a displaced person is not easy. Especially when you have lost everything and cannot conserve the memory and learning you have. It is easy to get derailed, easy to choose the wrong. But whichever path is chosen, one thing is there for sure, that is, the urge to survive and protect. Protect a position, protect an identity.
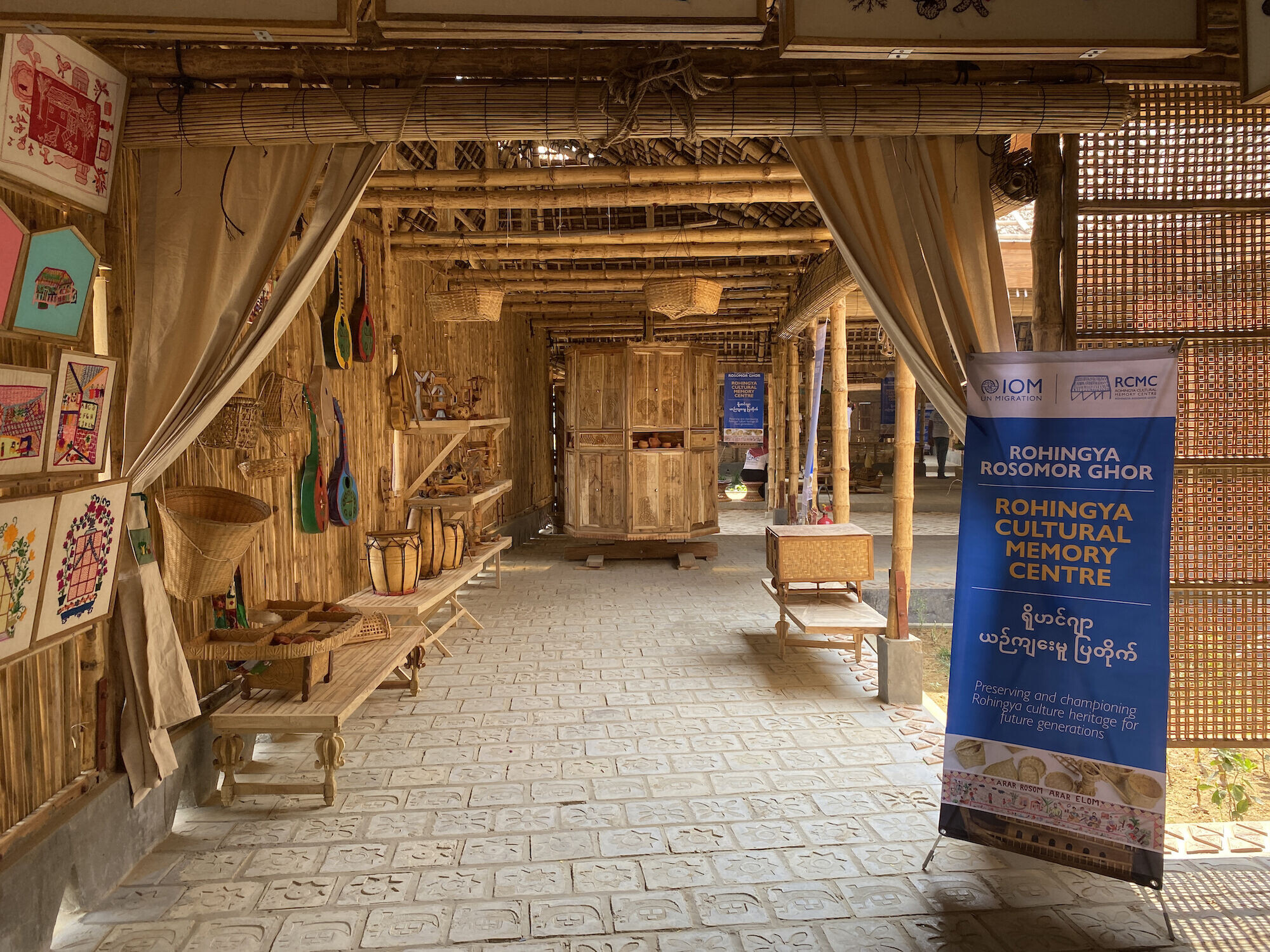
The Rohingya community has gone through changes & unsettlements throughout their lives. Continuous migration, settled & unsettled situations, conflicts, and the geographic context have built their lifestyle in a unique way. The current situation, being in one of the largest refugee camps, has added a bit more uncertainty to their lifestyle, as it will continue to influence their culture & values over time. It is the ongoing events that will shape what they have.
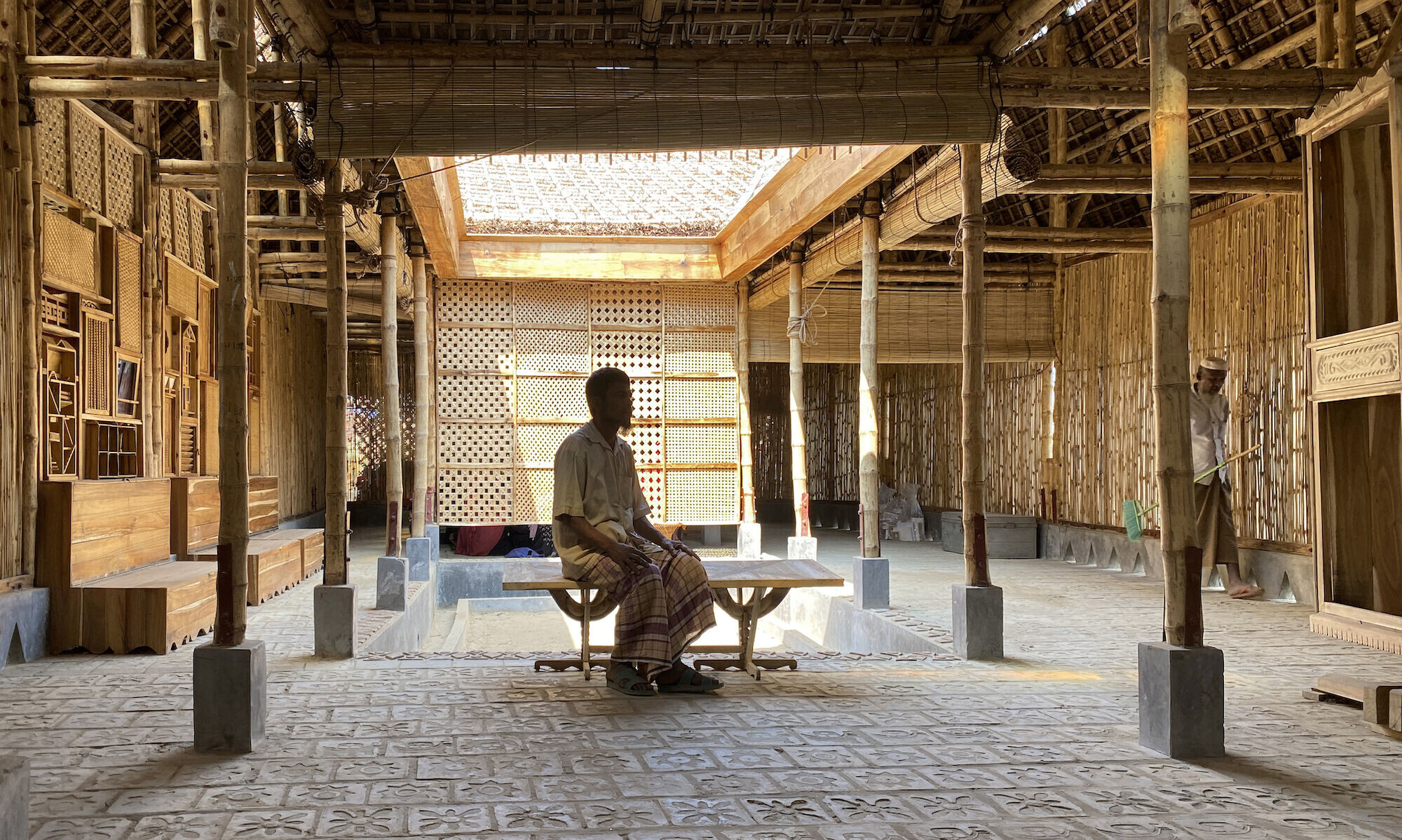
Despite of having the unsettlements, Rohingya people have many stories, knowledge and wisdom that creates positivity and care. ‘Rohingya Cultural Memory Centre’ tries to collect, preserve and spread that knowledge & stories, to create goodwill among displaced communities even in the most unsettled situation, through cultural practices, as culture is the basic place for the generations of any community, holding their unique identity. It also helps trace the positive knowledge to pass over to the next generations for a better way of life.
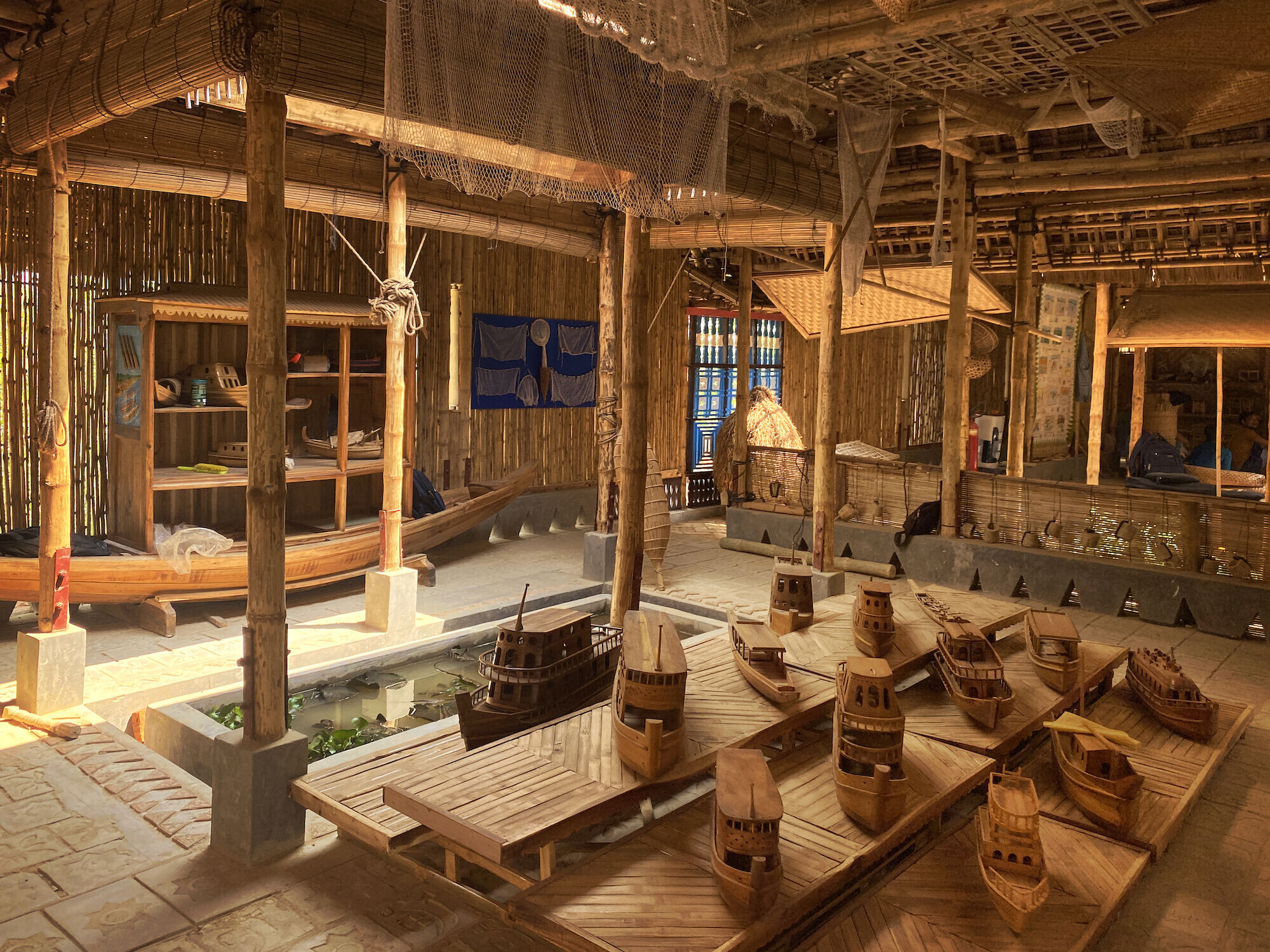
The building process of ‘Rohingya Cultural Memory Centre’ has tried to strengthen their identity, culture & values through a creative environment that involves the community members; while it focused on their mental well-being too.

MAKING OF RCMC: ARCHITECTURE FOR MENTAL HEALTH
Making of RCMC starts with few questions. What should be the sense of cultural memory for a stateless state of mind? Can it be very modest and peaceful within the uncertain reality that is being faced? Is there any psychological effect when everyone collaborates on creating something beautiful? Can the center promote modesty, knowledge, peace & empathy?
What should be the essence and what should be the activities to create a beautiful event within the temporary realm?

“The architecture grows to become a humble canvas for painting the texture of memories of the Rohingya refugees.”
Construction of “Rohingya Cultural Memory Centre” focused on building a process that engages community members from Rohingya community and creates a creative environment that promotes mental health, rather than just building a structure.
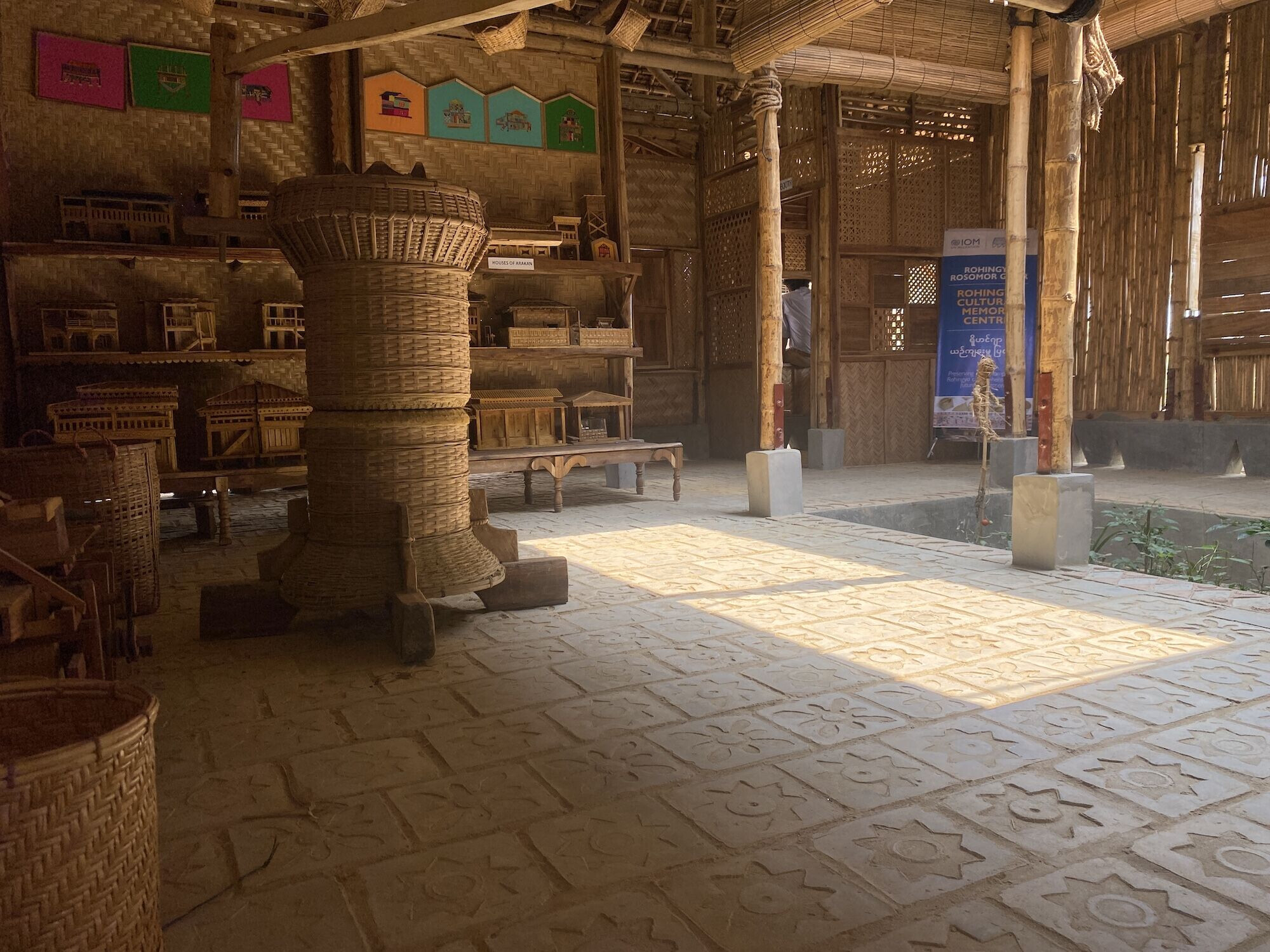
Participatory workshops & master class with artisans had been arranged to start making components of the centre i.e. Nipa leaf pallets for roofing, clay tiles & cement tiles for floor, bamboo modular partition etc. These workshops aimed to gather cultural components, indigenous knowledge and also to spread skills among artisans. The events created scope to share knowledge, perception, ethics & understanding among individuals.
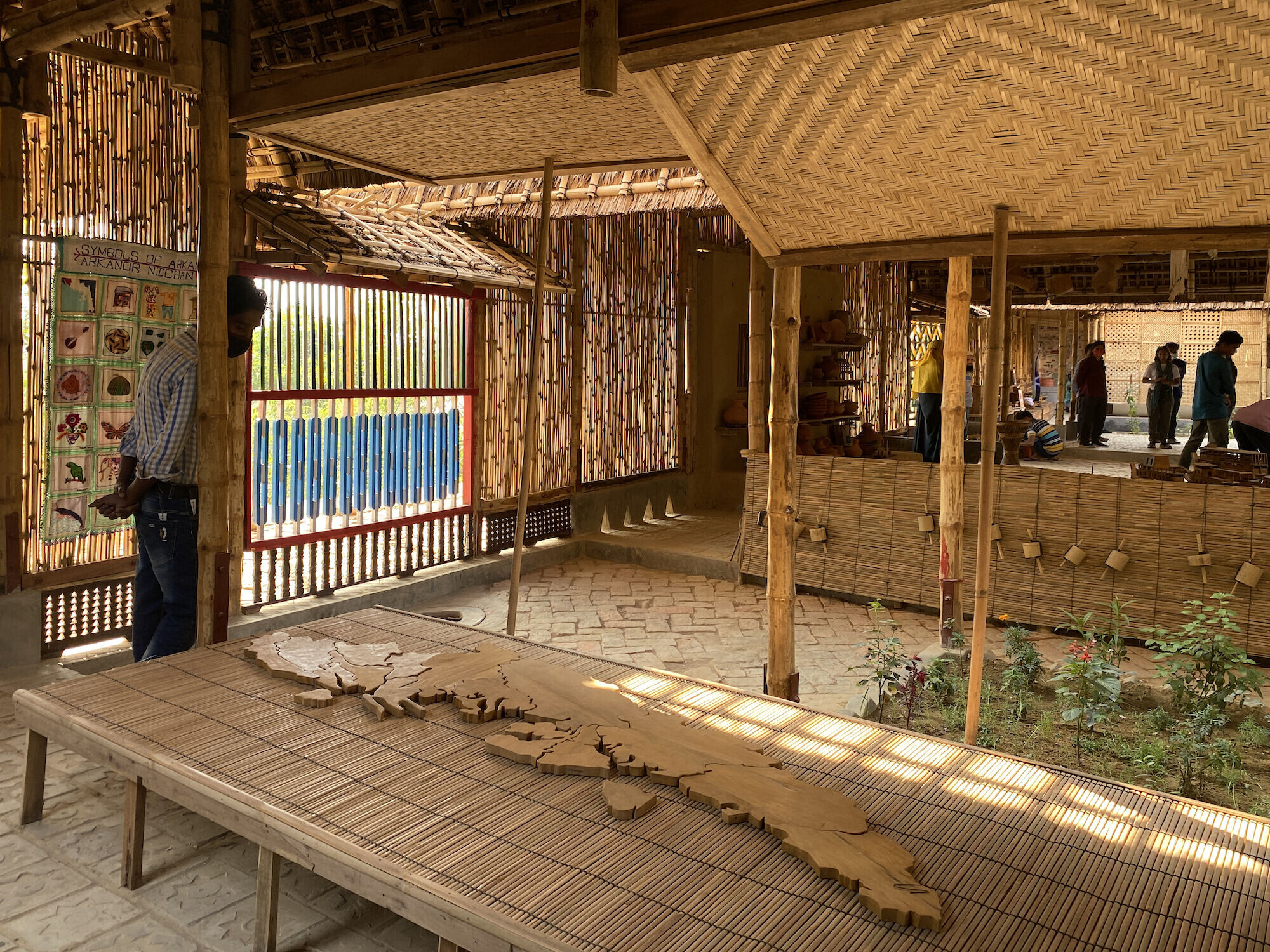
Workshops with the ‘Artisans’ were considered as design studios where they can practice non-biased ideas and techniques and offer us a clear insight of their cultural knowledge and technique. Various elements of the final centre were the outcome of these workshops. For example, artisans were asked to reflect their favorite memory/story through designing a small window. Own houses, fishing, elephants, birds, paddy fields and all other memories came out through this practice and now they stand together assembled in the centre reflecting a sense of memory and togetherness. Other workshops resulted in other components like boat display corners, innovative window panels, floor tiles, clay tiles, placement of components, nipa pallet making technique etc. All these outcomes just assembled and created the collective place during construction.
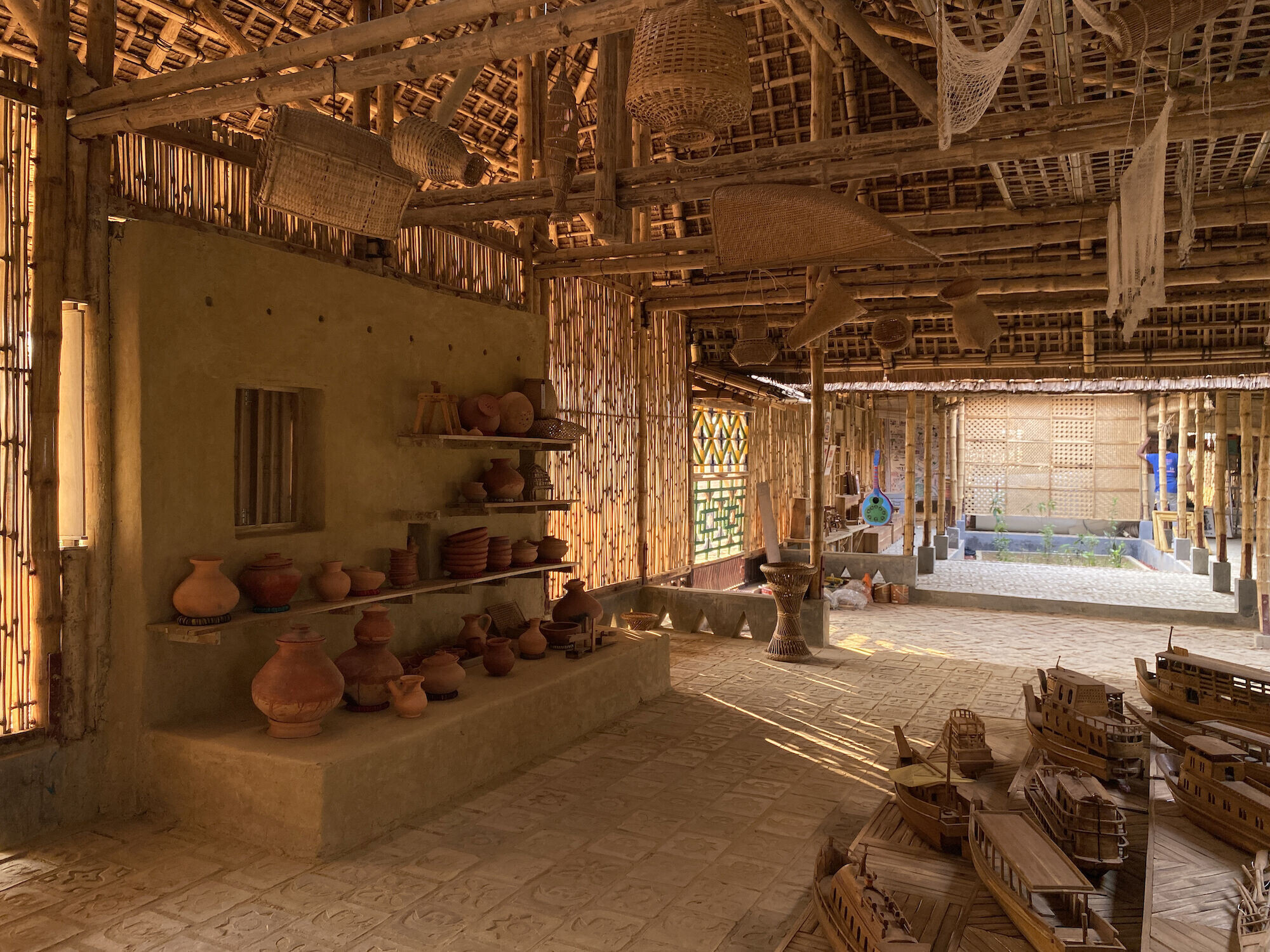
To understand the story from the teller’s end, we looked for their expression of ideas relating to the Centre. Children, adolescent boys, adolescent girls, elderly male-female, community key leaders and others came in different sessions. Some shared stories, some painted them, and some helped to shape the idea of this place for their community. These engagements not only helped building communication & trust but also for us it offered the knowledge base that is needed to design a memory centre of a specific community.
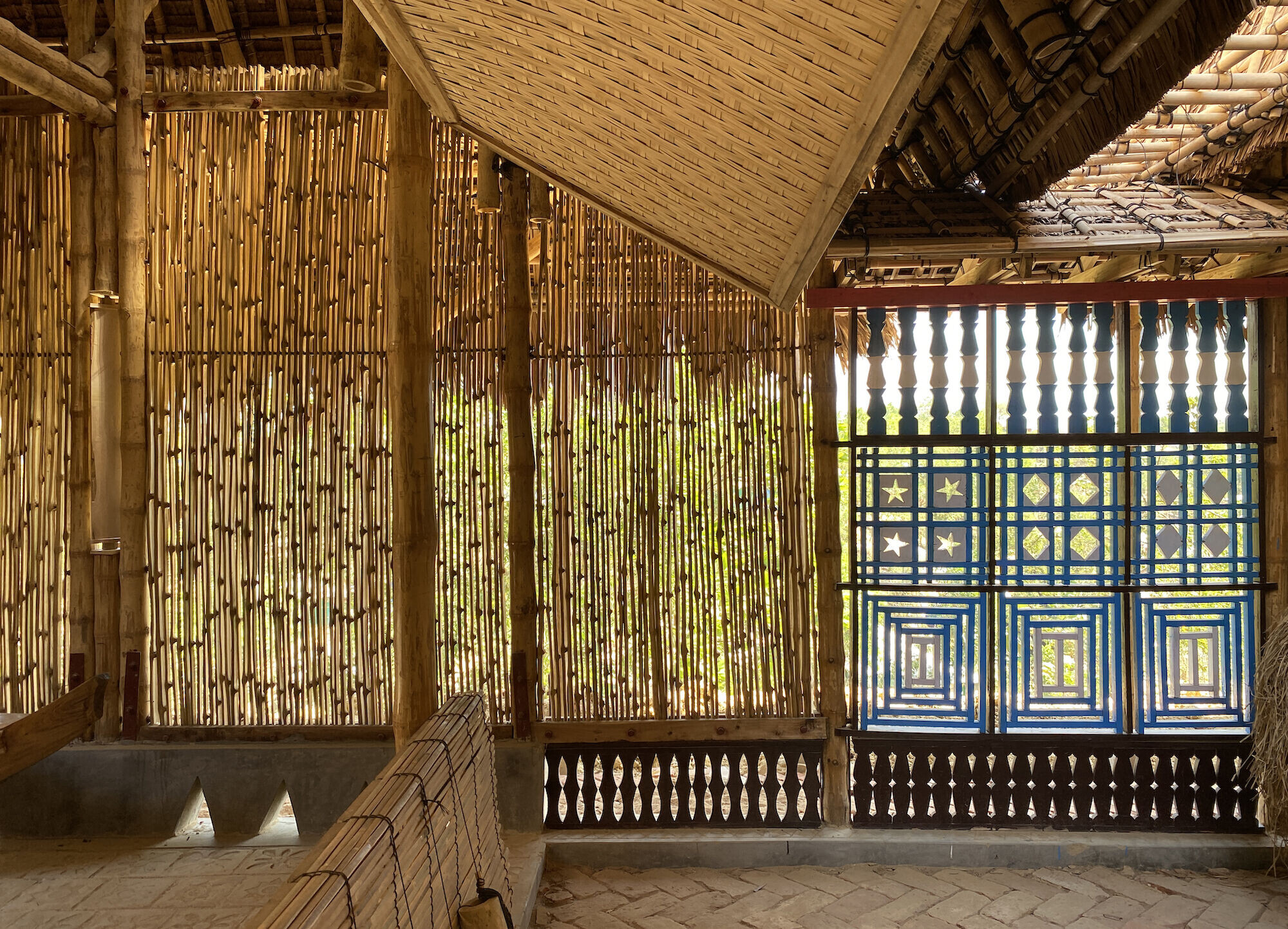
Since Rohingya community has vast skill on natural materials, the materials were selected with caution to have familiar techniques during the construction. To achieve the target of inclusiveness and joyful event, these natural materials created scope to craft the building from scratch with the help of Rohingya artisans. Freedom of thinking and discussion was encouraged during the construction process to ensure mental well-being. The narrative of the building was continuously discussed with artisans and community members to have reflections on the interior components. Key interior components i.e. boat section, pottery wall, traditional house, display techniques etc. were developed during the construction with the help of artisans.

The spaces were crafted with natural materials, light and other resources in such a way that a peaceful essence is ensured. So that the community is offered with peace and a place of identity within the hardship of the camp.
Gardening worked as a key connecting tool with the community. Various plants were listed through discussions and that serve various purposes. And these plants were collected and planted in four different courts within the structures.
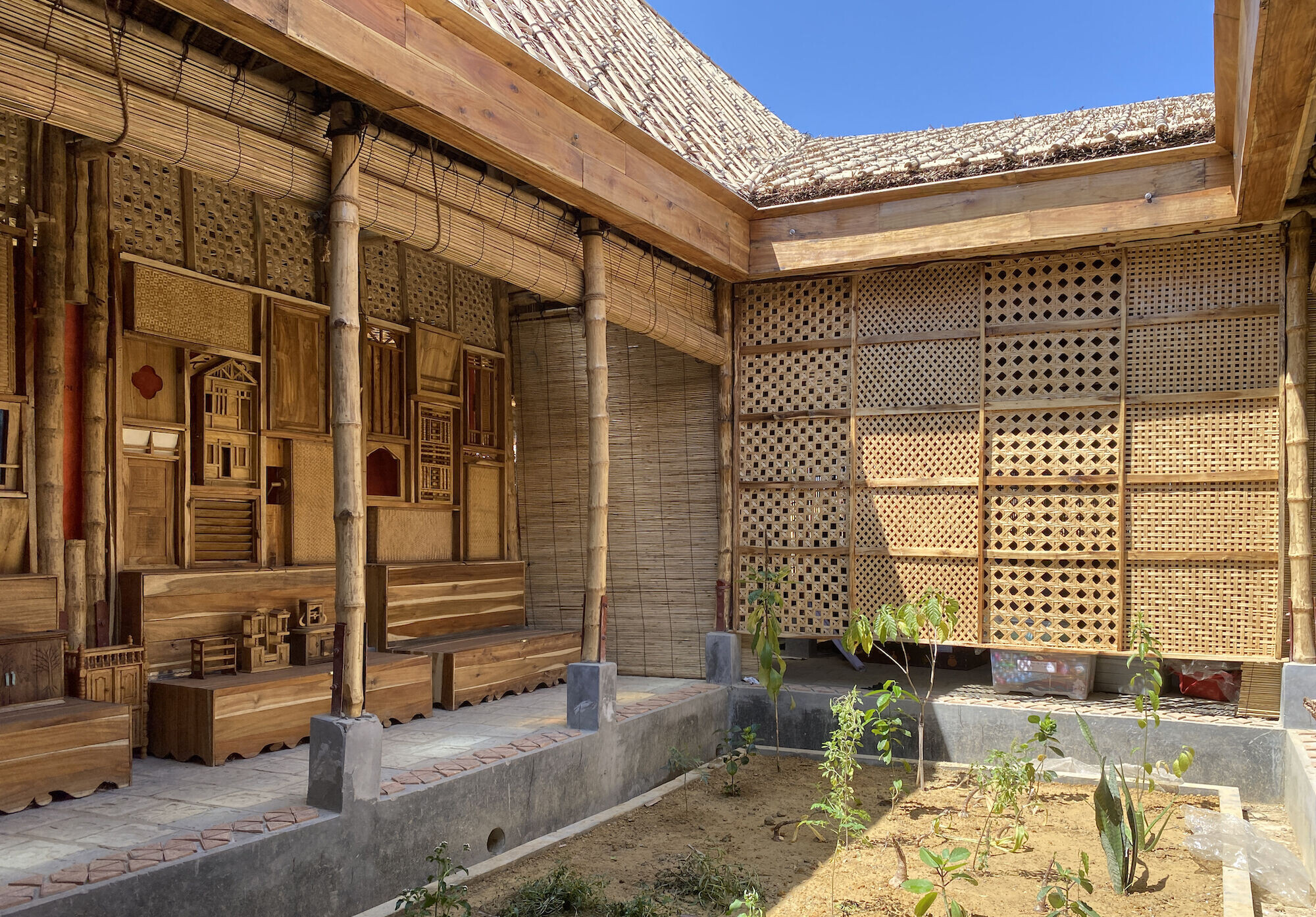
(Household/kitchen garden), Kolkoitta Bor fata’, Horo fata’, Vaat fata/foni fata’, Dhanya morich ,Dhei haak (Dheki shaak), Tara Gachh (lemon tree), Jaillya/kodu (optional-for roof) (Waterways), Kolmi haak , Water lily. Fena (Kochuri pana, topa pana, khudi pana) (Medicinal plants/healing garden), Gorur roun/roshun (for diseased cattle + garden element) Asila/achila gachh (medicine for cattle, can be outdoor as large in size), Boraduwa (recovers broken feet for chicken), Arbwa lota (used to cover broken leg/hands), Shushulil lota/refugee lota (heals wounds), Jermoni gachh (heals wounds) Bashuk fata’ (for cough). Hani fata (for cough), Halamanik/halahuna (for gastric/ulcer) Kathyol Mali phool (roots for pneumonia), Ruang phool (for sinusitis), Aaar aalu (Most common Flowers) Holbashya phool. Raatkarani phool, Gada phool/mok phool
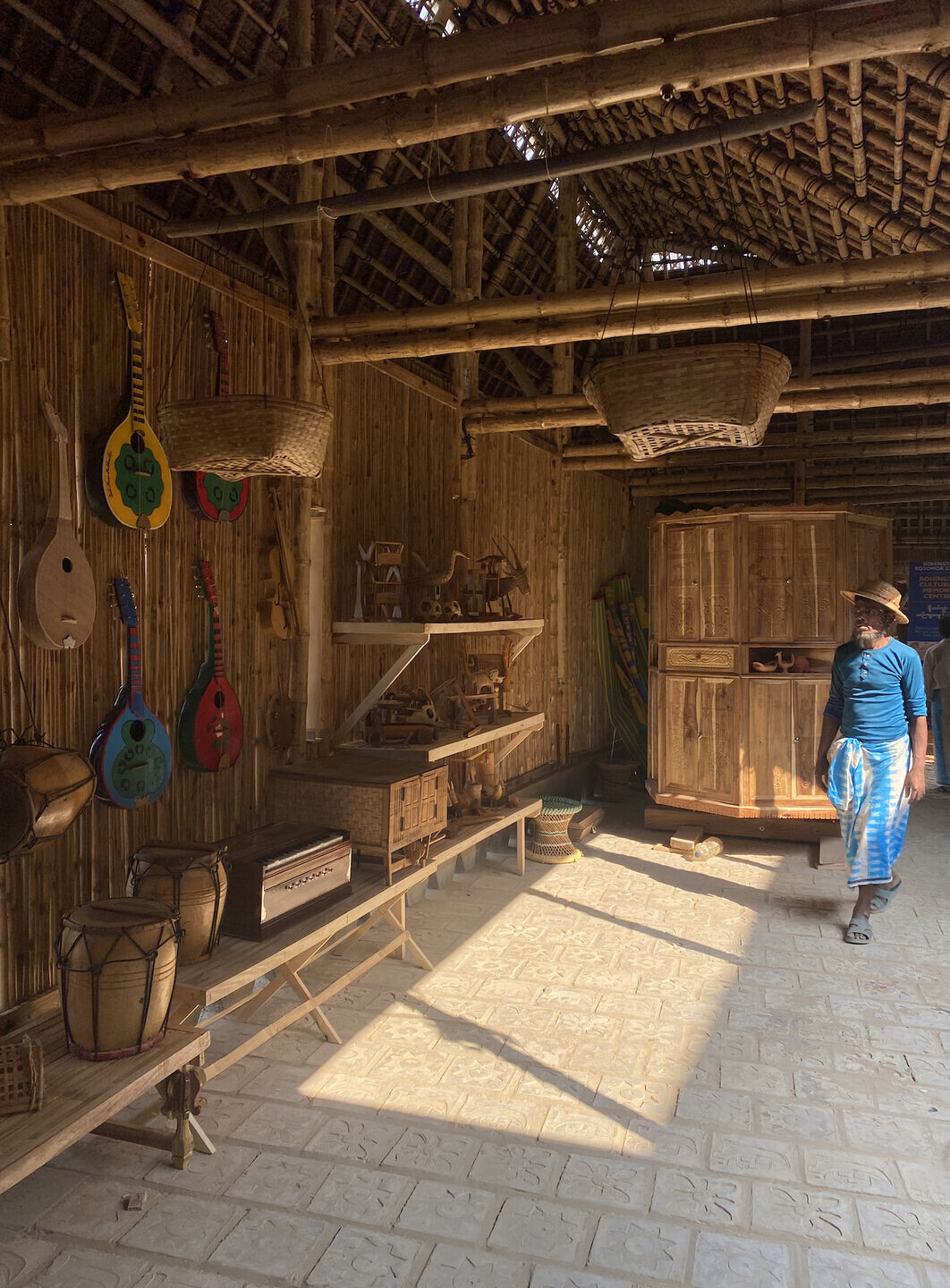
ABOUT THE DESIGN
The centre is situated on a hill top in the middle of the camp area. The construction ensured flexibility to create a temporary scheme in the camp. Easily removable pre-cast columns, blocks for flooring, nut bolt joints etc. ensures the flexibility of the building.
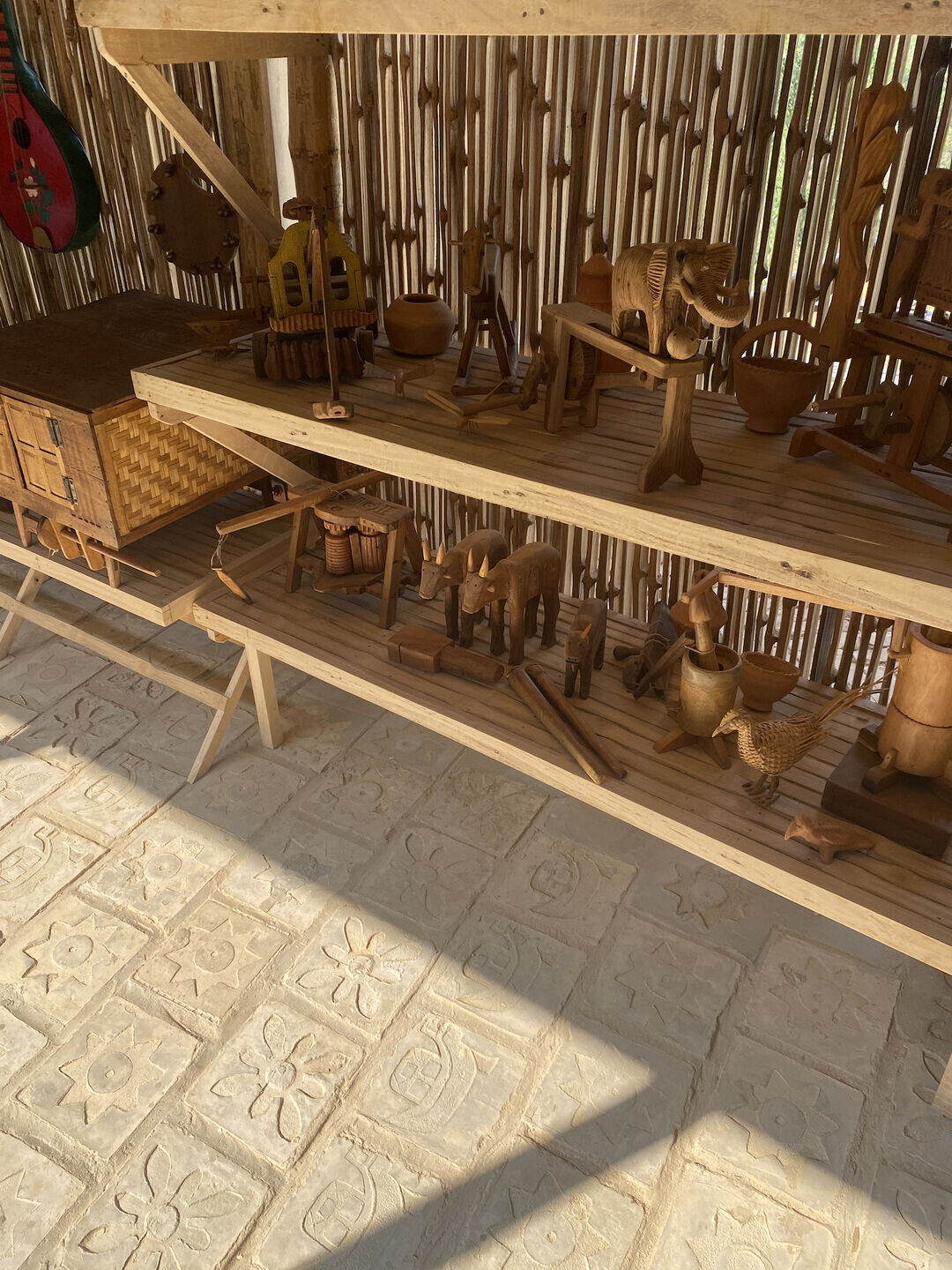
The extended shades all-around the structure ensures protection from heavy rain (vertical & horizontal) in this region. It also allows free movement and spaces around the main hall for the community and users, offering more engaging spaces.
The four roofs are designed to catch and utilize rain-water if needed. They also create four courts inside that works as the source of light for the display. These courts also offer a serene ambiance within that keeps the camp life outside. The strong bamboo screen that creates the hall is perforated, to have breathability of the space. It also ensures security but allows visible connection from outside. The screen creates interest to have a peek at what is inside.
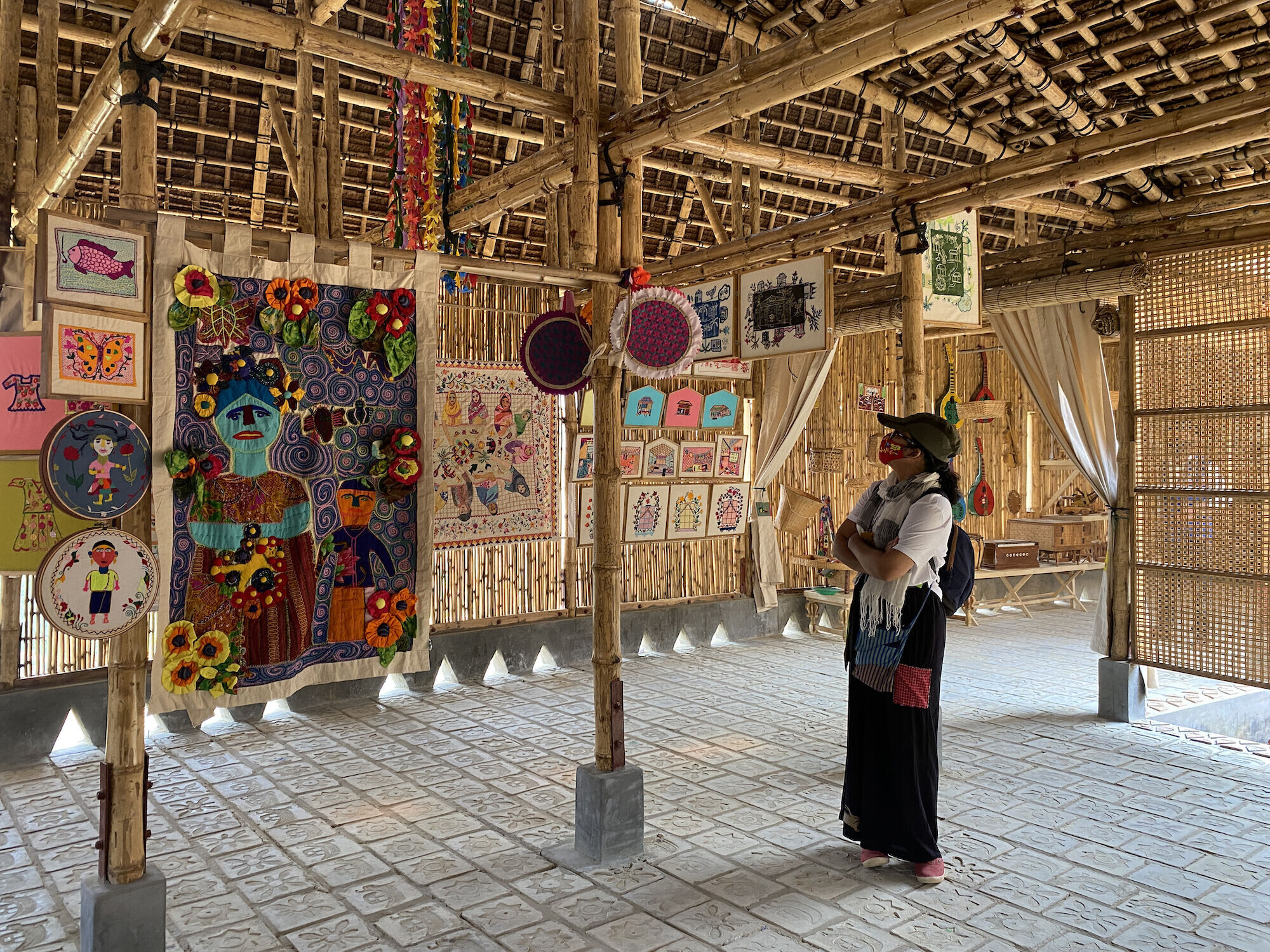
The planning of the center ensured enough perforations in-between and within the halls for rain-water to be absorbed by the hill soil. That will help the groundwater to be recharged continuously, valuing the environment and natural resources management within the camp.
The roofing material, Nipa palm pallets are one of the most common materials used to make Rohingya houses. The leaves were collected from nearby (Ramu) and used to create the roof that keeps the temperature down inside.
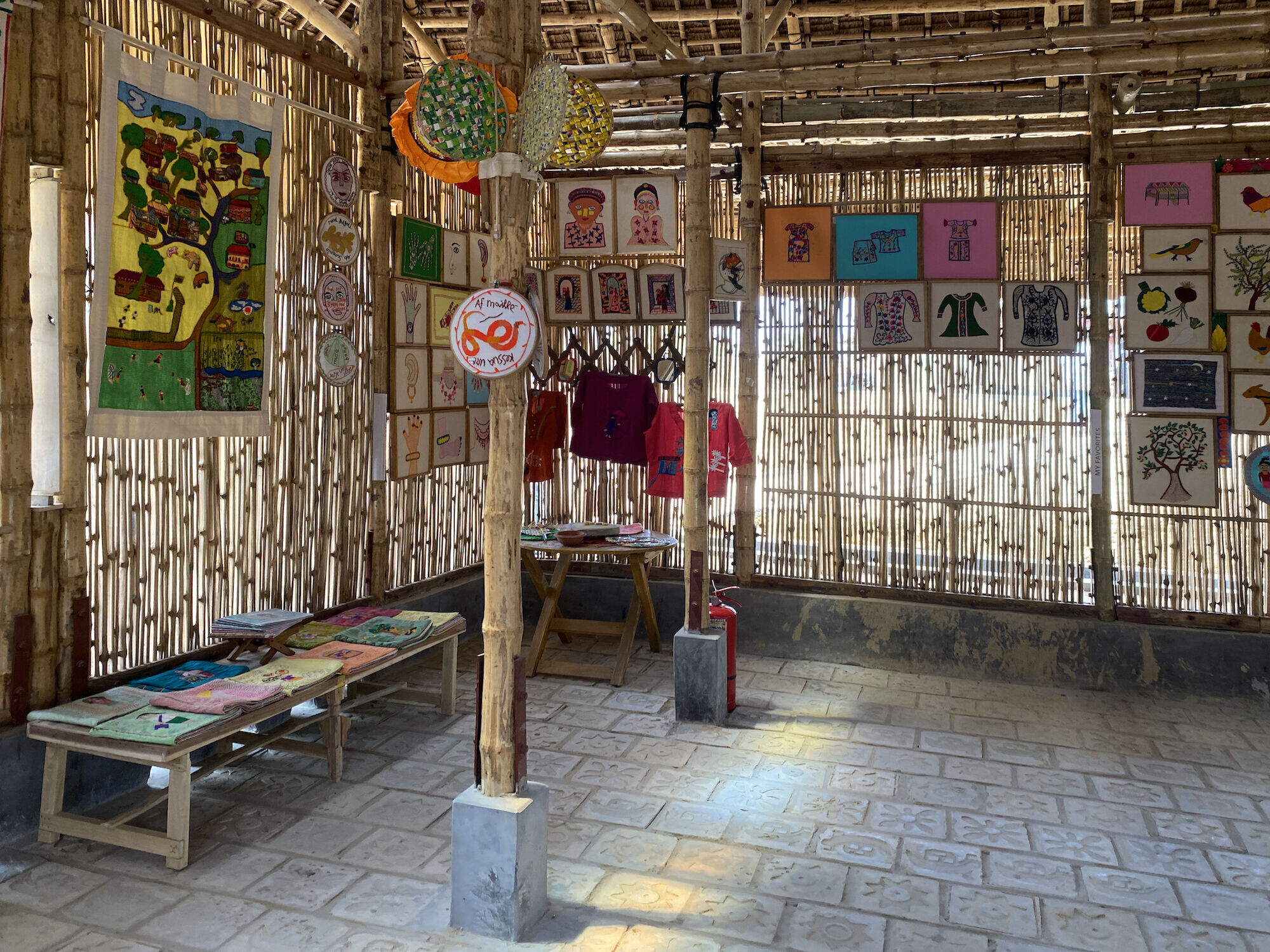
The main hall holds various components that represents their culture and was made during construction through a team effort. In the first hall, the walkthrough starts with an information point, that has various bamboo patterns on it, carving on the woods, and has sliding door-windows that were designed and made by Mohammad Nur, Nur Ali and others. Then one can see the traditional verandah of a ‘Takta Ghor’to welcome into the centre, as it symbolizes traditional approach. Md Zaber, Khairul Amin and others worked with passion and intensive skill to make this detailed piece of work with wood and bamboo. The front façade is made in a traditional way of a Rohingya house with ‘Dona Bera’ and windows with common ‘debir noksha’.
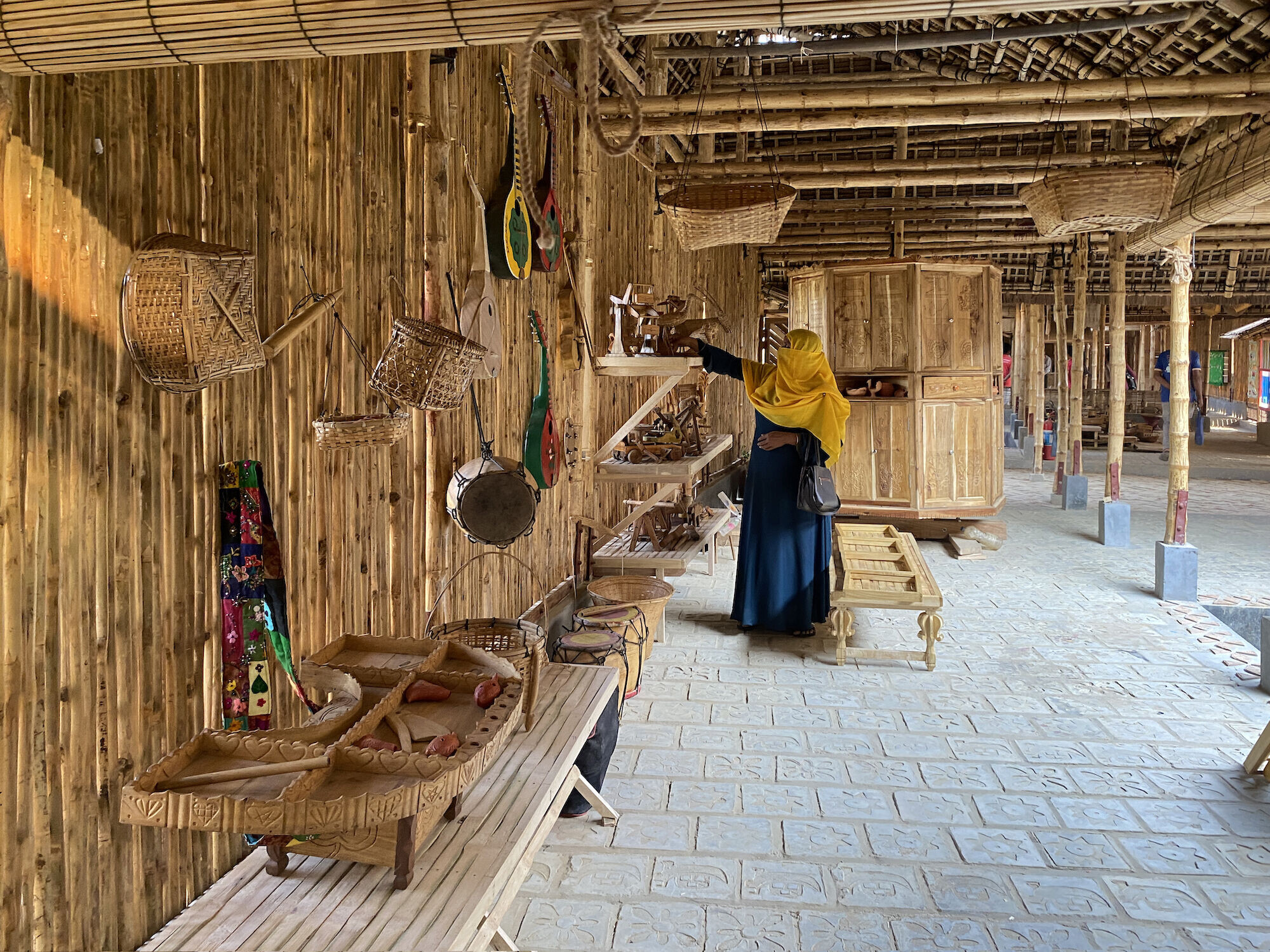
When one enters the hall through the door, one can see more bamboo patterns, each different in technique and design. For example, the ‘Duluin wall’ is made with a weaving (duluin ju) that is specifically used for making the traditional rice machine (Duluin), where the shelves, each have it’s own unique details, are made of the other bamboo weavings. Imam Hossain, Nurul Islam, Shahabuddin, Ali Johor, Nur Alom and others went through an intensive process that requires patience, care and years of skill, to make these beautiful outcomes. Whereas, Hossain and Faruk started expressing their own design ideas through the unique display shelves. There are more components in the first hall like the interactive Arakan map with miniature landmarks, the history wall that holds the chronology of their cultural history etc. The first garden in this hall also represents the traditional kitchen garden practiced by the Community.
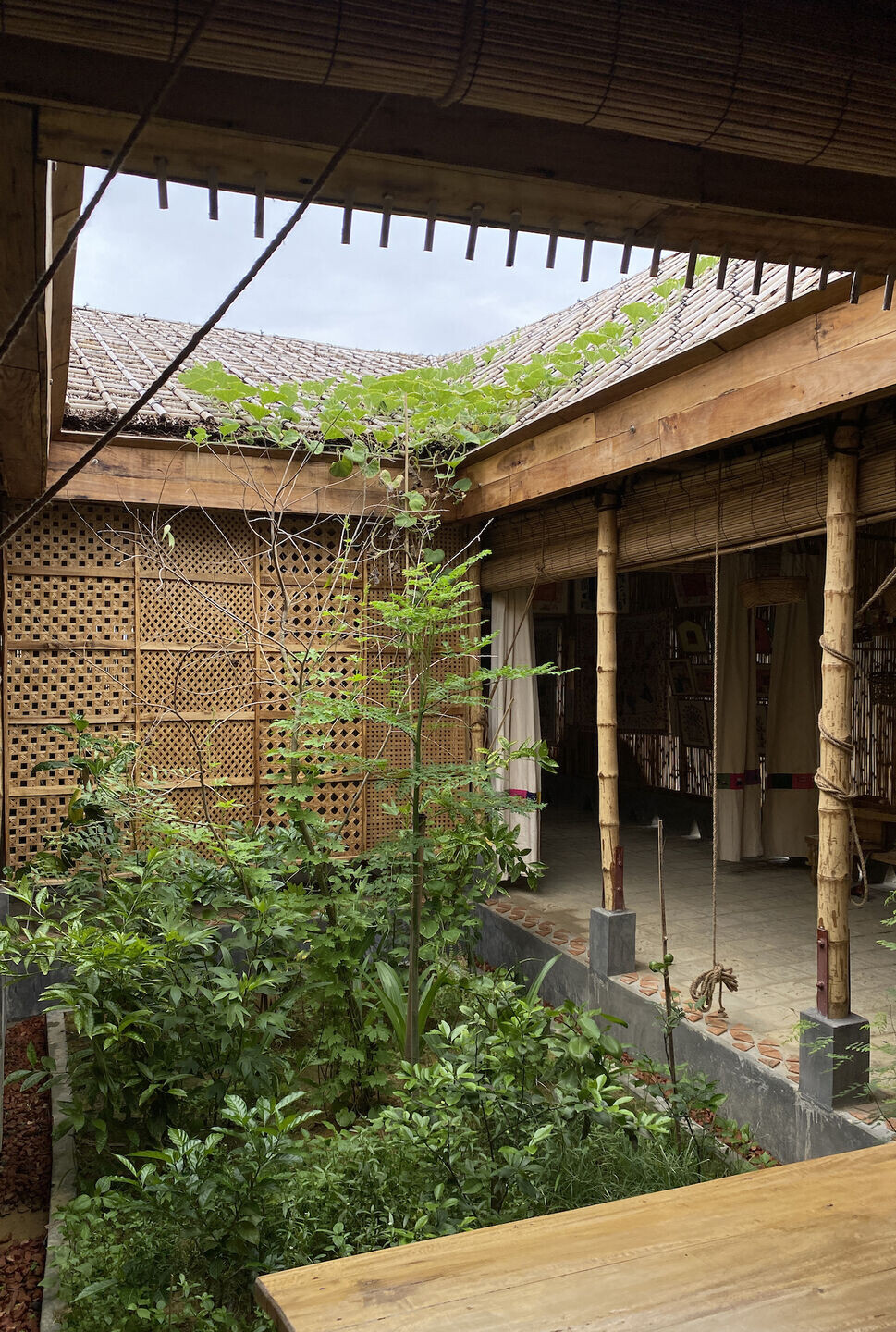
The second hall is about pottery, waterways, nets & boats. Zakir, Nurul Islam, Khairul Amin and others came up with a mud wall that represents the traditional ‘maitta ghor’from back home. On the other corner, master artisan Nur Ali along with Aminullah and others made the waterways display tables and ‘naor asmali’(display shelf for boats) with intense skill. The court in this hall represents a pond from Arakan, and also offers a peaceful place.
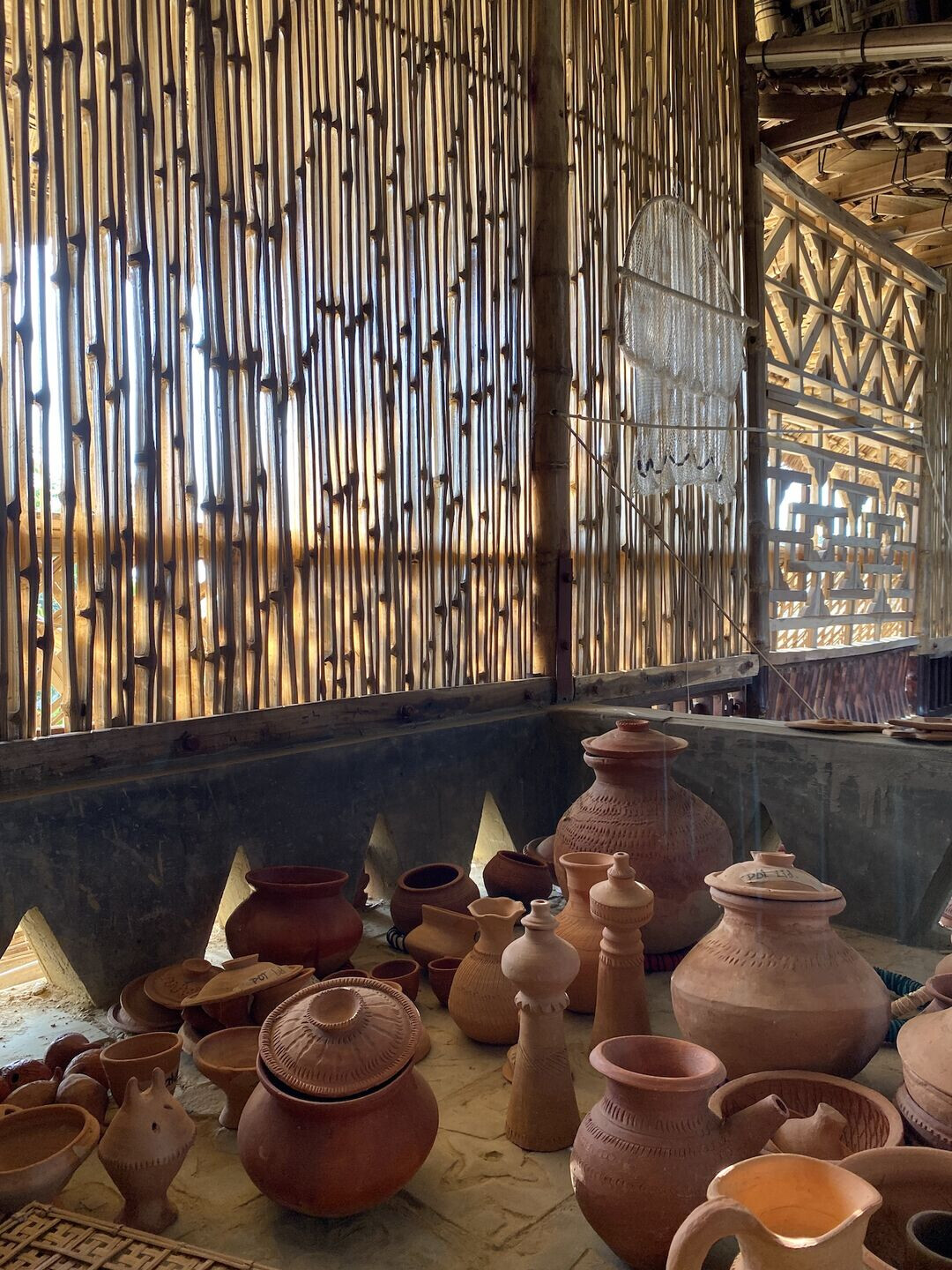
The third hall is about music, stories, imagination, playfulness, and women’s world. ‘Elomer duar’(windows of knowledge), ‘kissar asmali’(story-telling box) all these make the space playful and vibrant where children can come and listen to stories/poetry from Shahida, Khushi, Nurul Amin, Shibli, Zaber or Shamsunnahar. Or may be listen to the mesmerizing songs of Ustazha Mustafa Kamal. The women’s corner is isolated with a beautiful bamboo screen designed and made by Nurul Islam, Ali Johor and Imam Hossain. Anyone can come here and have a look at the beautiful embroidery works done by Shomsidah, Shamsunnahar or Yasmin. The court in this hall has the collection of the medicinal plants traditionally used by Rohingya community. All these gardens were designed in lead of Shamsunnahar and her team.
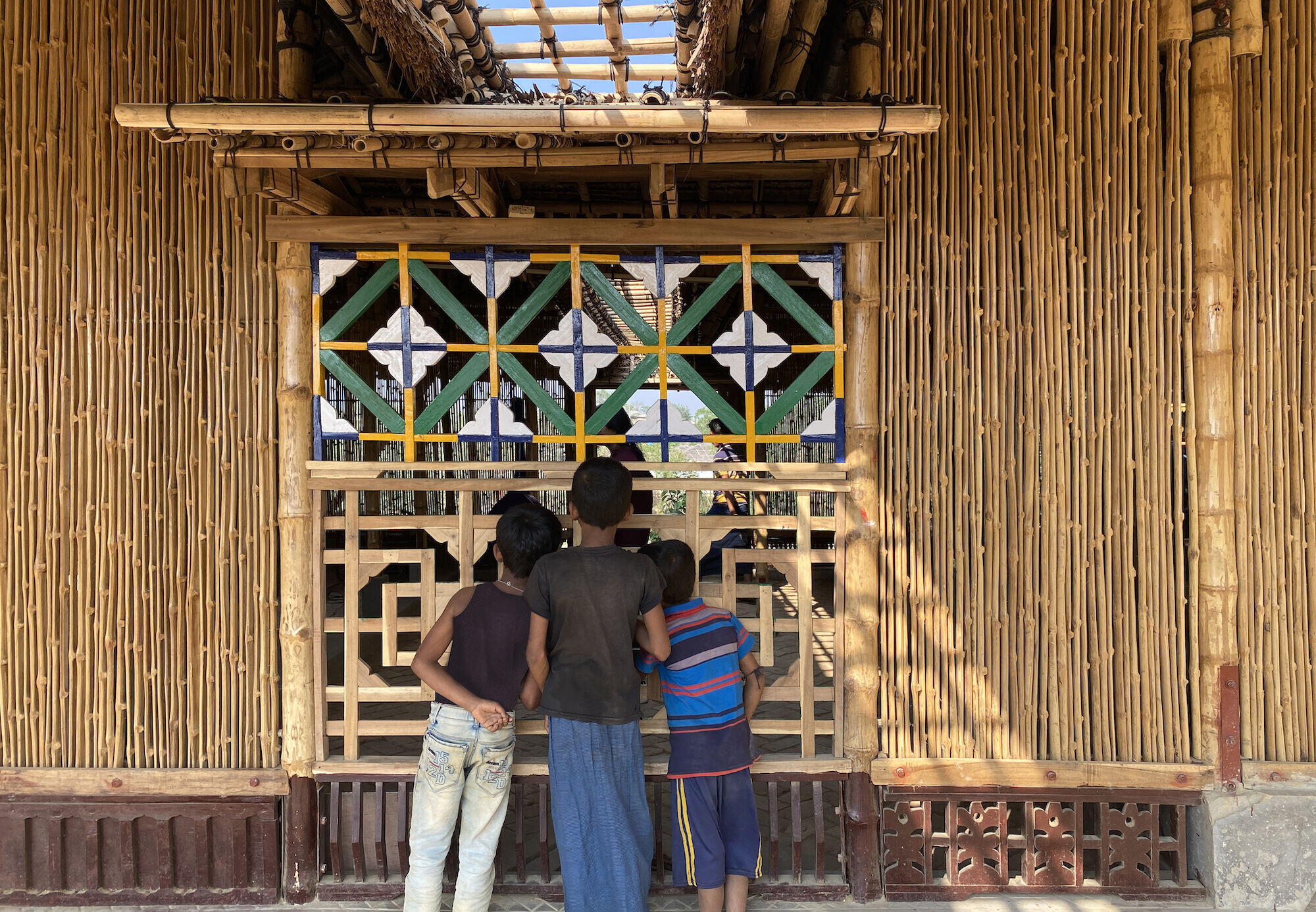
CONCLUSION
The platform will offer different professionals and passionate souls to share their learnings from life. To the younger generation who need much guidance, the platform will act as a positive catalyst to learn the good from others, from the information displayed and from within.
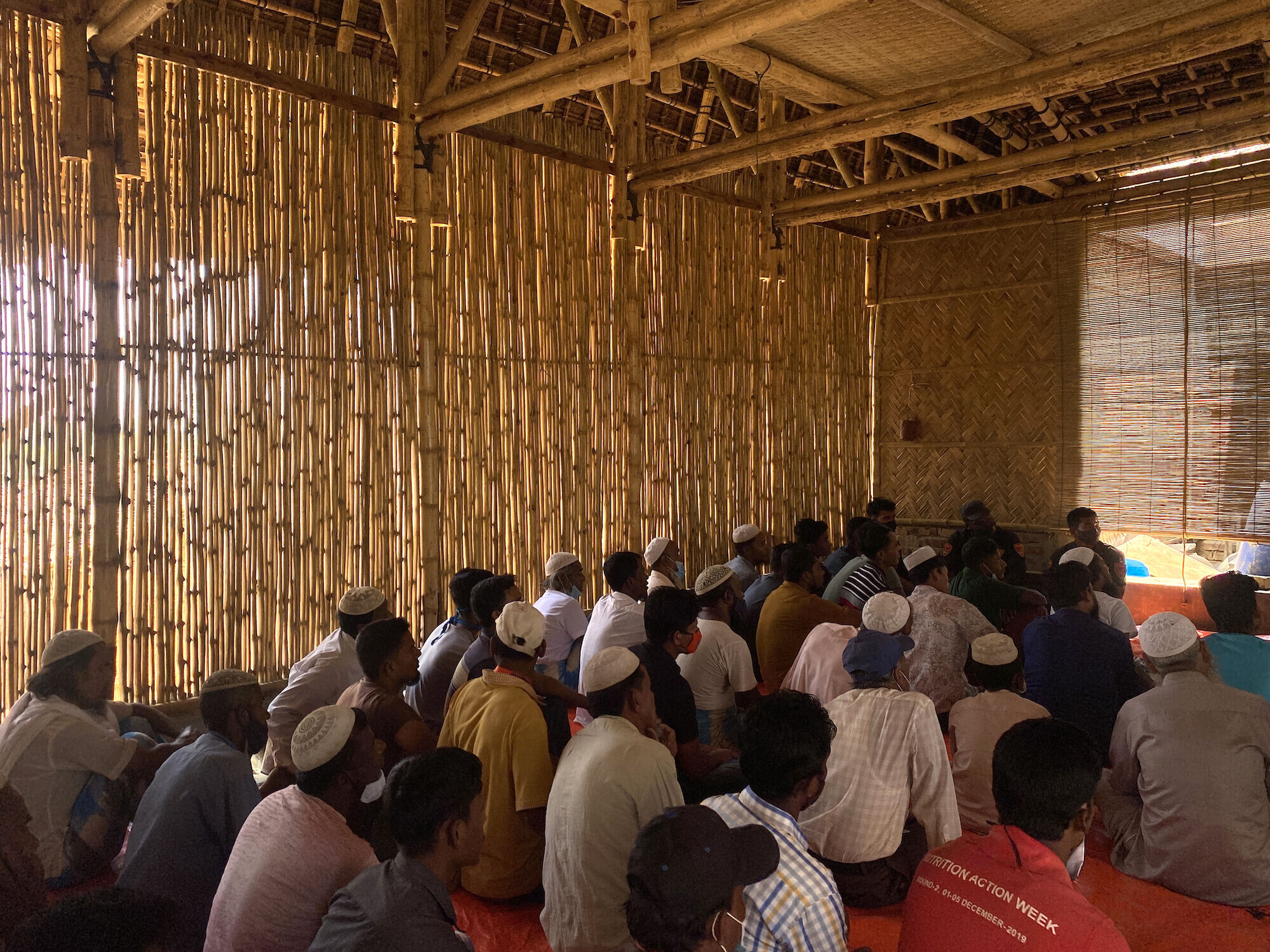
The making of RCMC has been an event collaborating materials, efforts and memories. Just to have a beautiful place to remember past and present. When there is a place like this, even in this temporary life, to practice the good, to learn from each other, the right and wrong, it is a blessing for all of us, to get to be engaged here.
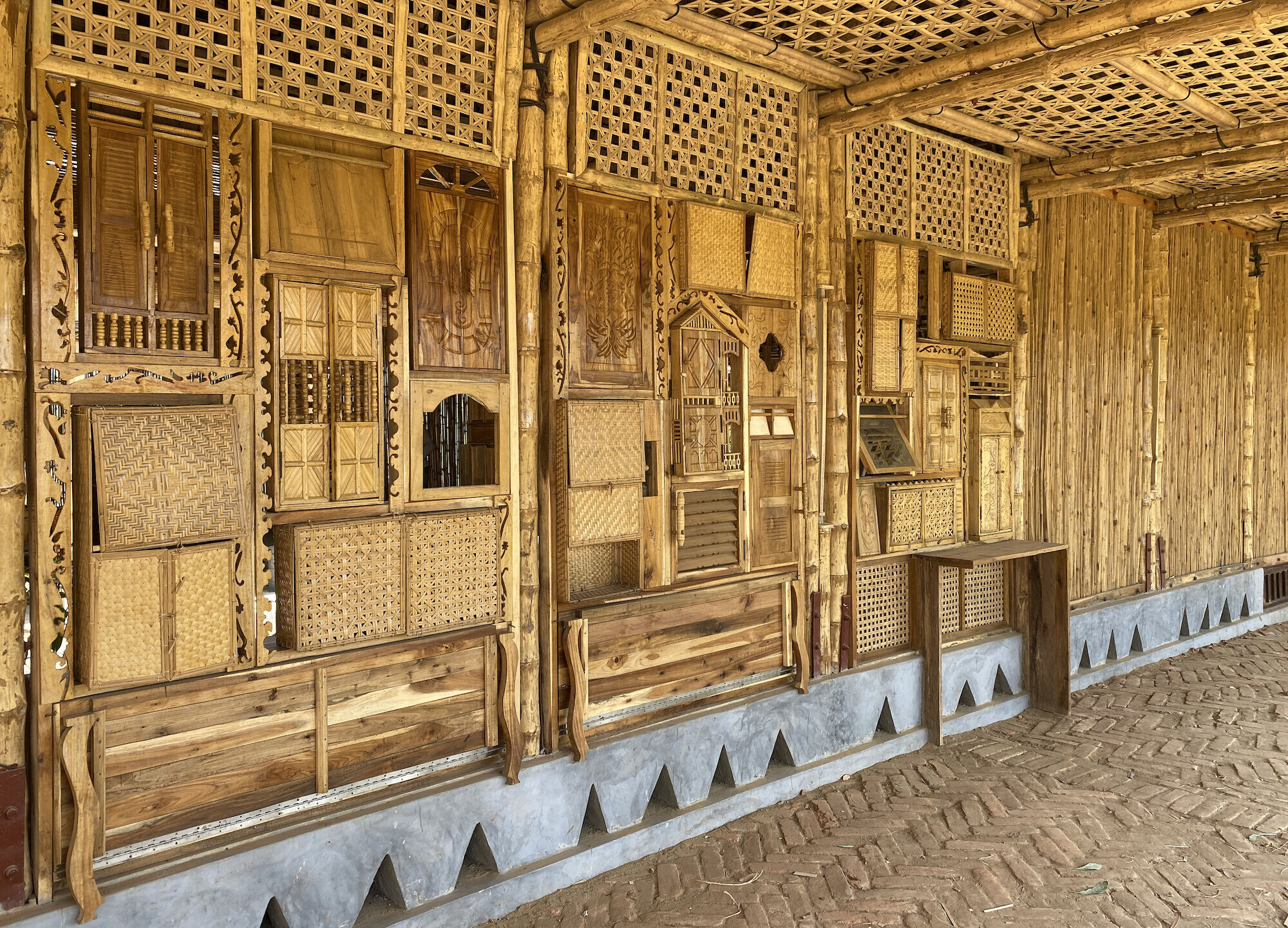
Team:
Architect: Rizvi Hassan
Concept Design: Manuel Marques Pereira
Client: Rohingya Refugees (Supported by IOM)
Design Team: Manuel Marques Pereira, Rizvi Hassan, Khwaja Fatmi, David Palazón, Shahirah Majumdar, James Okello Charles, Nersisian Dmytro, Rezaul Karim, Muhammad Rahul Karim, Hossain Ahammod Masum, Mustafa Kamal, Fouzia Reza, Tazrian Rahman, Sadya Mizan, Fawzia Bhuiyan, Nurul Amin, Mohammad Shibbili, Shofique Islam, Khushi, Shahida Win, Md. Yusuf, Md. Zaber, Nur Ali, Md. Hossain, Md. Faruk, Mohammad Noor, Nurul Islam, Imam Hossain, Ali Johor, Nur Alom, Shahabuddin, Khairul Amin, Soidul Islam, Shamsunnahar, Zakir, Md. Yakub, Rashidullah, Jamal, Idris, Sobur and others.
Construction Team: Rizvi Hassan, Ueda Haruka, Alberto Alcalde, Hasballah, Enayatullah Hemat, Md. Ali Mamun, Abdu Sukkur Bappy, Rafique Uddin, Tonmoy Bhattacharjee, Prantik Chakraborty, Bivuti Bhushon, Clint Kimmel
Engineering: Md. Ali Mamun, Abdu Sukkur Bappy, Alberto Alcalde, Hasballah
Landscape: Shamsunnahar, Md. Yakub, Mostafa Kamal and others.
Collaborators: IOM (International Organization for Migration) & the Rohingya Community
Photographer: Rizvi Hassan
