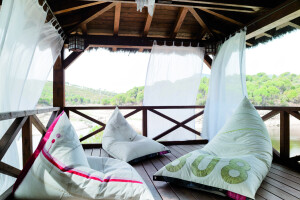With the fall semester in full swing, Ryerson University students are making good use of the newest building on campus: the Student Learning Centre (SLC), designed by Snøhetta and Zeidler Partnership Architects. Inspired by the historical gathering spaces of the Stoas and Agoras in ancient Greece where learning was inherently social, the lively SLC gives students eight uniquely-designed floors of generous space to meet, study, and exchange ideas. Conceived as a library without books, the design develops natural conditions for groups of people to interact while also offering areas for controlled and introspective study. Most importantly, it encourages students to make the space their own. The SLC is a library built for the digital age that encourages students to interact with their physical environment. Since its opening, the new campus landmark has become a popular hub filled with student activity from 7 AM to 1 AM each day.
Ryerson University is an urban commuter campus with 38,000 students, wellknown for its engineering and business programs. Previously, the campus did not have a recognizable presence within the city, with most of the academic buildings housed within the existing building fabric or set back from major streets. The new Student Learning Centre now provides a much-needed space for students to study and remain on campus between classes, creates a distinguishable identity for the University, and better connects the campus to the vibrant cityscape surrounding it.
The design begins with a south-facing raised platform that opens the street corner for a broad range of pedestrian activity, from larger gatherings to smaller individual seating areas. Part plaza, part porch, this elevated space creates a welcoming yet protected urban edge shared by students and the general public that both exhibits University life while giving students a place to view the city. Situated on the Yonge Street retail corridor, one of Canada’s best-known commercial avenues, the new building prominently displays shops along Yonge Street, maintaining the retail presence locals expect in the district. Yet by directing the flow of students over and up the entry stairs it ensures the flow of students in and out of the building remains uninterrupted by commercial activity.
A new campus gateway is shaped by a large canopy clad in iridescent, hand-folded metal panels stretching from the exterior façade into the lobby. Its striking color and unusual form makes passerby stop and look up. These small and unexpected physical movements added to our daily routine shift one’s relationship to and awareness of place, intensifying the connection between body and design. Ryerson University’s new Student Learning Centre
The lobby is defined by a spacious atrium unimpeded by security checkpoints, and houses informal seating areas, café, and the University’s welcome desk for visitors and prospective students. It also acts as a multi-purpose forum with integrated seating and performance technology for events ranging from pep rallies to fashion shows and music performances. A broad stair leads from the lobby to a new bridge connecting the SLC to the existing University Library. Hovering above the lobby’s atrium is Ryerson’s Launch Zone, a digital media lab and business incubator for emerging tech start-ups.
Each floor of the building offers a different kind of space with a unique atmosphere, inspired by themes found in nature. The sixth floor, known as ‘The Beach,’ is an open and informal study area that slopes down through a series of ramps and terraces, encouraging students to sit on the floor and move the casual furniture. ‘The Sky’ occupies the top floor of the building with an up-lifting ceiling that offers broad overlooks and access to natural light. ‘The Forest’ and ‘the Garden’ also provide differing learning programs with student services, traditional quiet study areas, and classrooms. Uniquely colored elevators and stair landings punctuate navigation throughout the building with surprises, without disorienting the visitor.
The facades of the building are composed of a digitally-printed fritted glass that envelops the rugged armature and pared-down aesthetic of the exposed concrete structure. While the glass is understood to be transparent and light, it also evokes a juxtaposing sense of solidity and mass. The varying façade pattern controls heat gain into the building and frames views of the city grid and nearby buildings from the interior, acting as a traditional framed window without actual frame constructions. Functioning like cloud cover, the frit modulates the light quality to range from ‘overcast’ to ‘partly cloudy’ to ‘sunny’ to further diversify the interior conditions and allow students to have a different experience every time they visit the building.
The Student Learning Centre is a building that demands to be engaged with. It breaks the routine rhythms and movements of daily student life, empowering its visitors to take full measure of their bearings and ownership of their space. From autumn to spring, midterms through final exams, students will continue to create their own experiences and memories out of this library of the future.













































































































