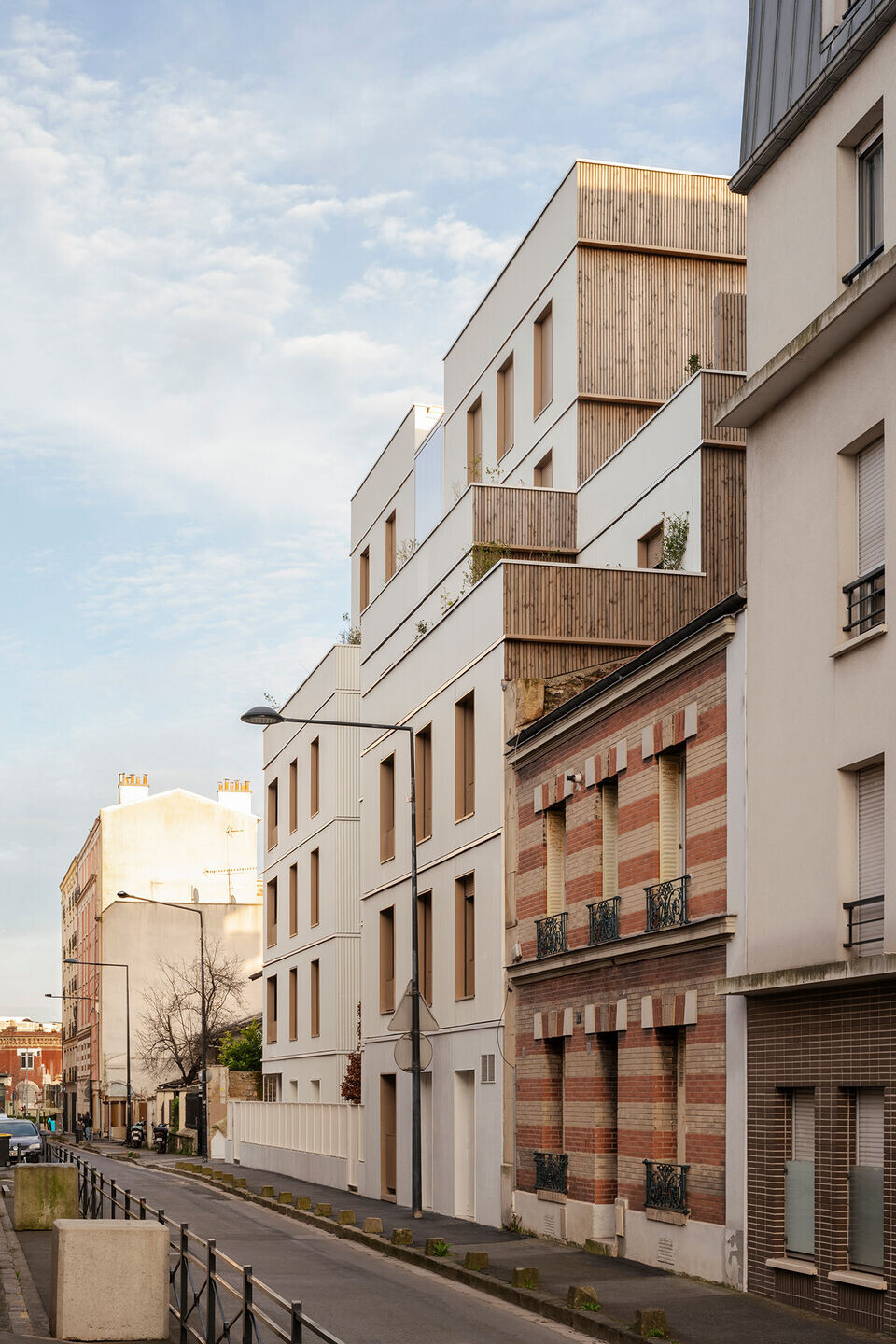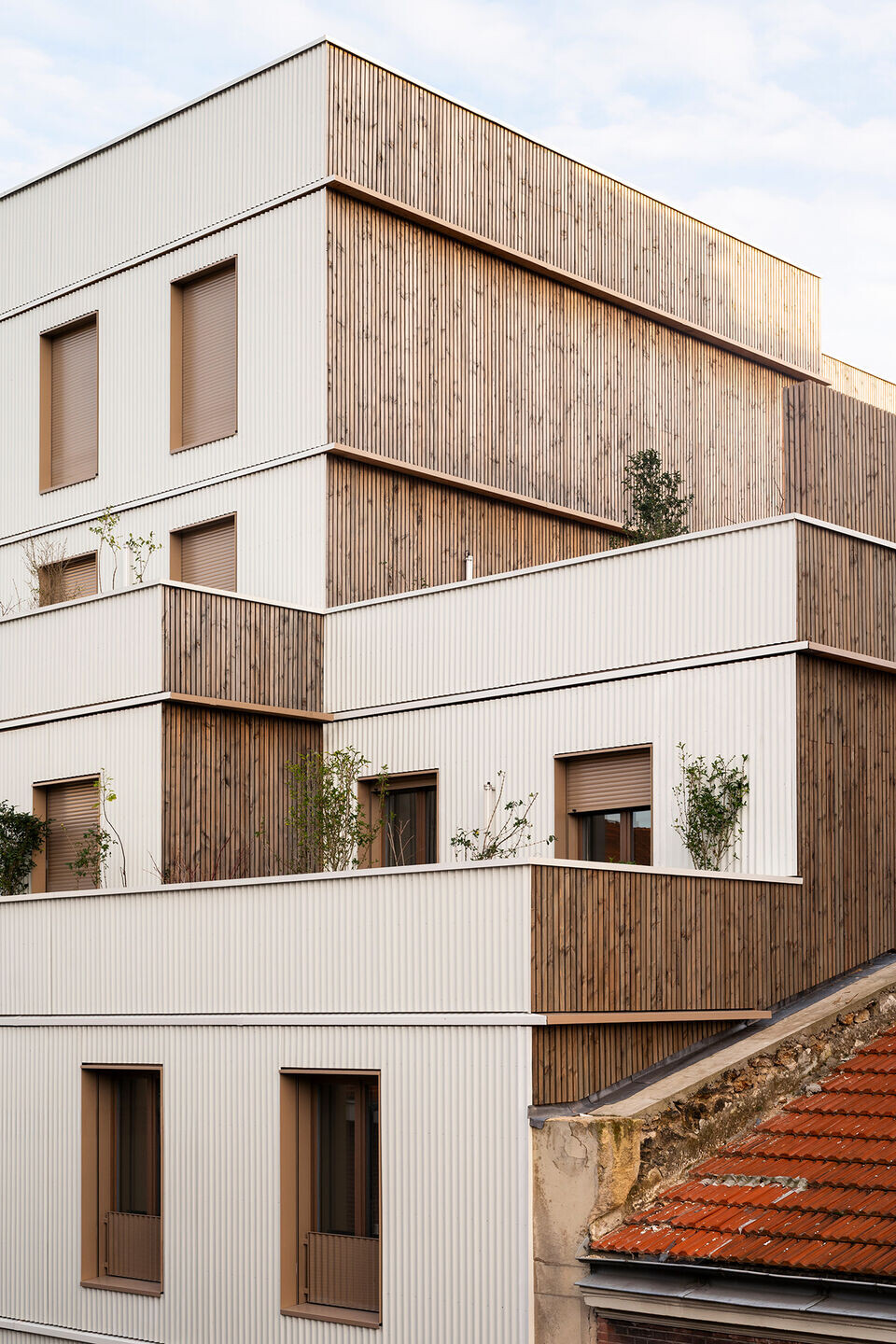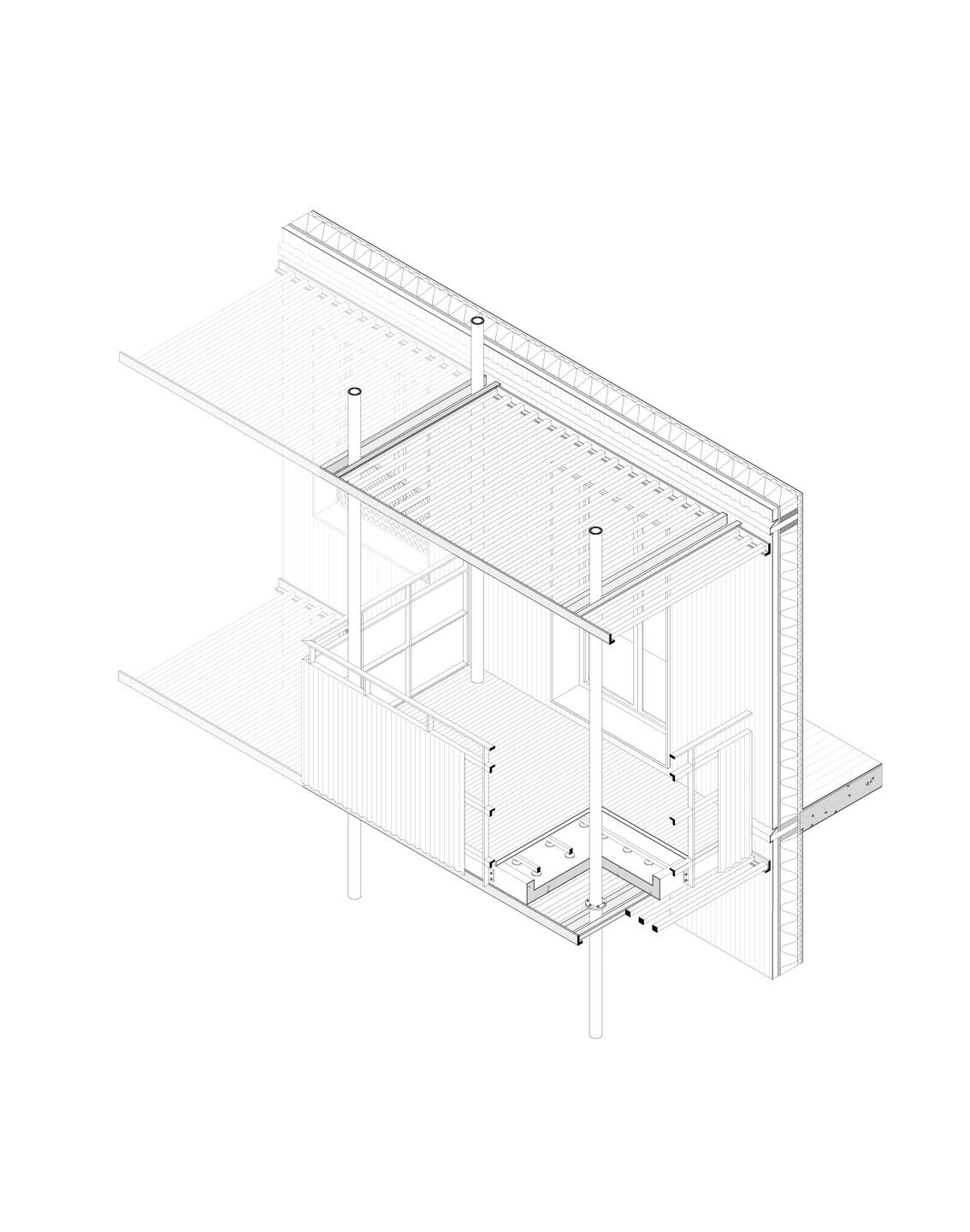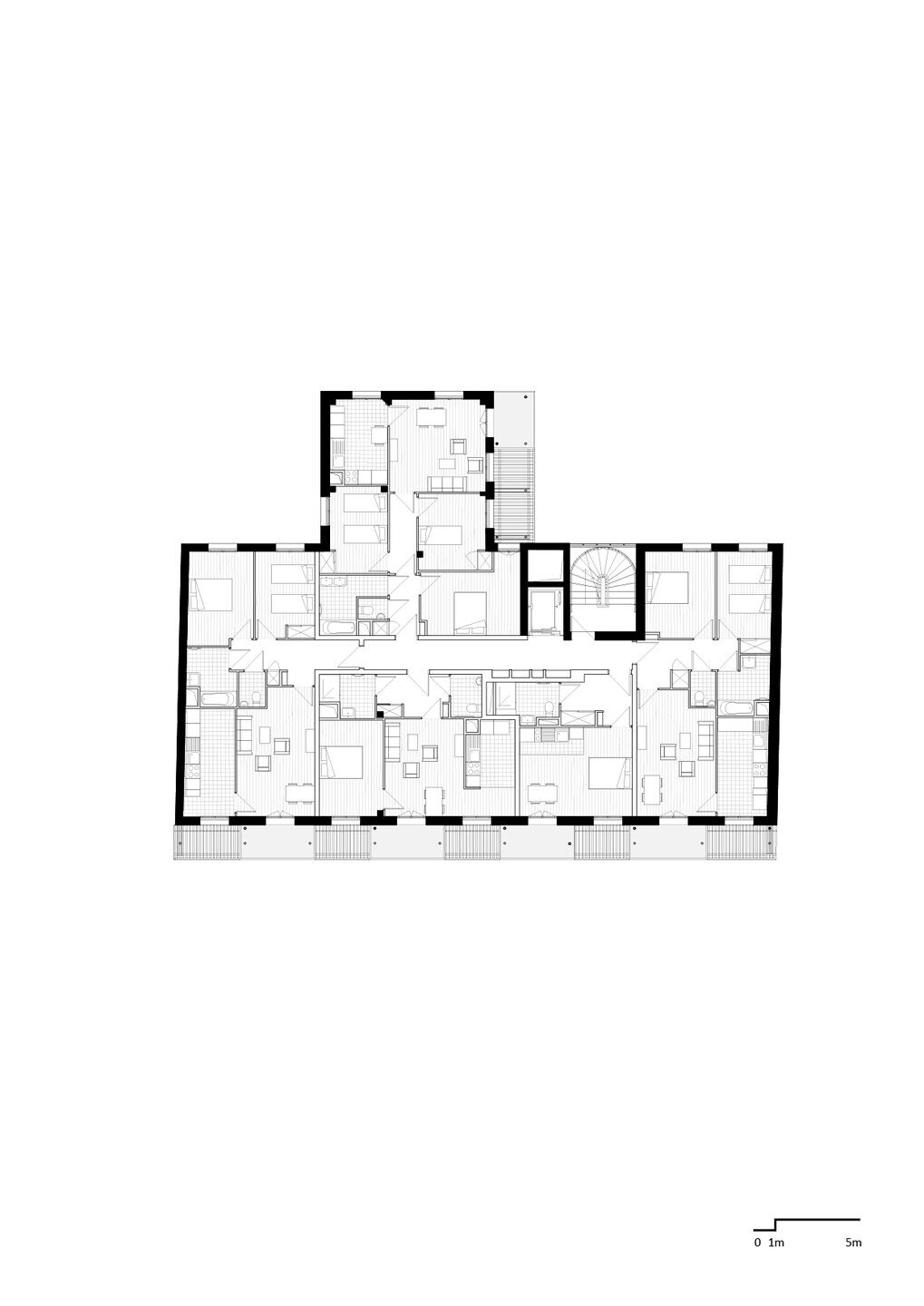DREAM AGENCY TRANSFORMS A SITE STEEPED IN HISTORY
The architecture agency DREAM has just completed a socially impactful urban renewal project in Saint-Denis. Located on Rue Fraizier and Rue du Landy, this new residential complex marks a major step in the revitalization of the neighborhood, 24 years after a tragic fire destroyed a dilapidated building. As the first housing development under a french shared equity lease (BRS-Bail Réel Solidaire) to be delivered in Saint-Denis, the building combines architectural ambition with harmonious integration into the urban fabric.
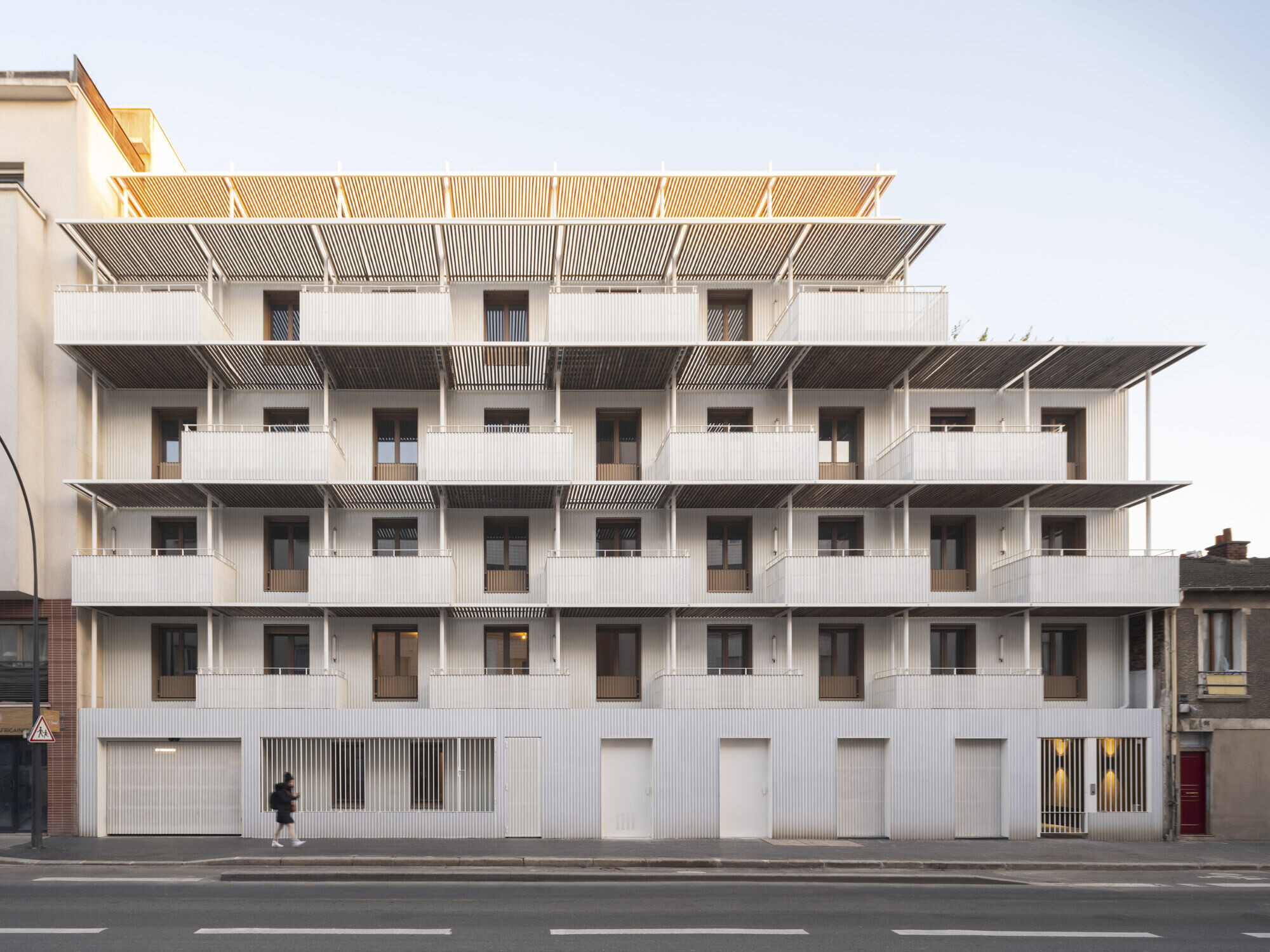
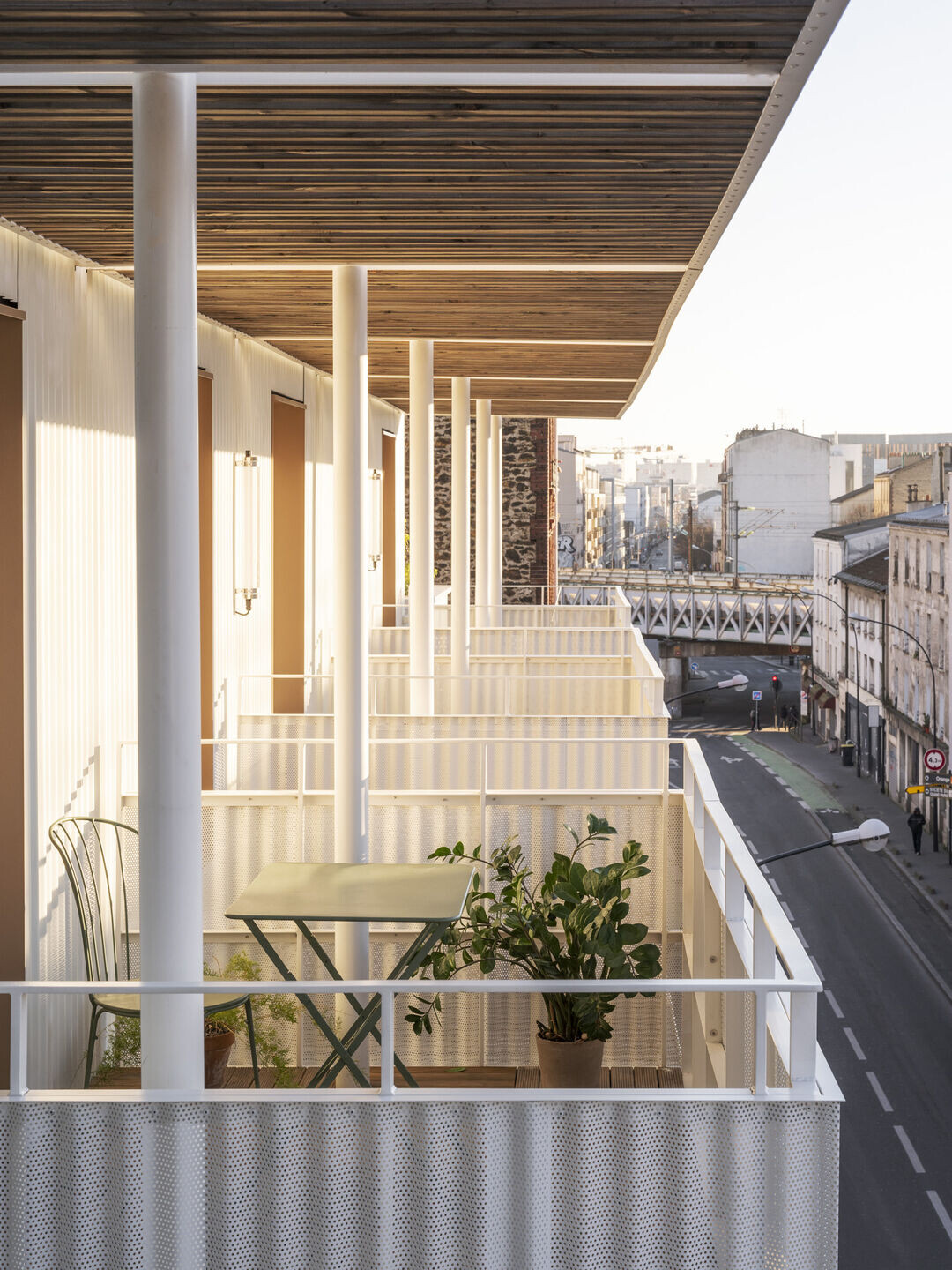
REPAIRING THE NEIGHBORHOOD, REBUILDING SOCIAL TIES
On the night of February 1–2, 2001, a deadly fire ravaged an old, rundown building on Rue Fraizier, exposing precarious living conditions. Exploited by slumlords, this building symbolized substandard housing and the urgent need for urban transformation. Today, the neighborhood is undergoing regeneration toward greater inclusivity and well-being, more social diversity, and more green spaces. The residential complex delivered by DREAM embodies this renewed vision.
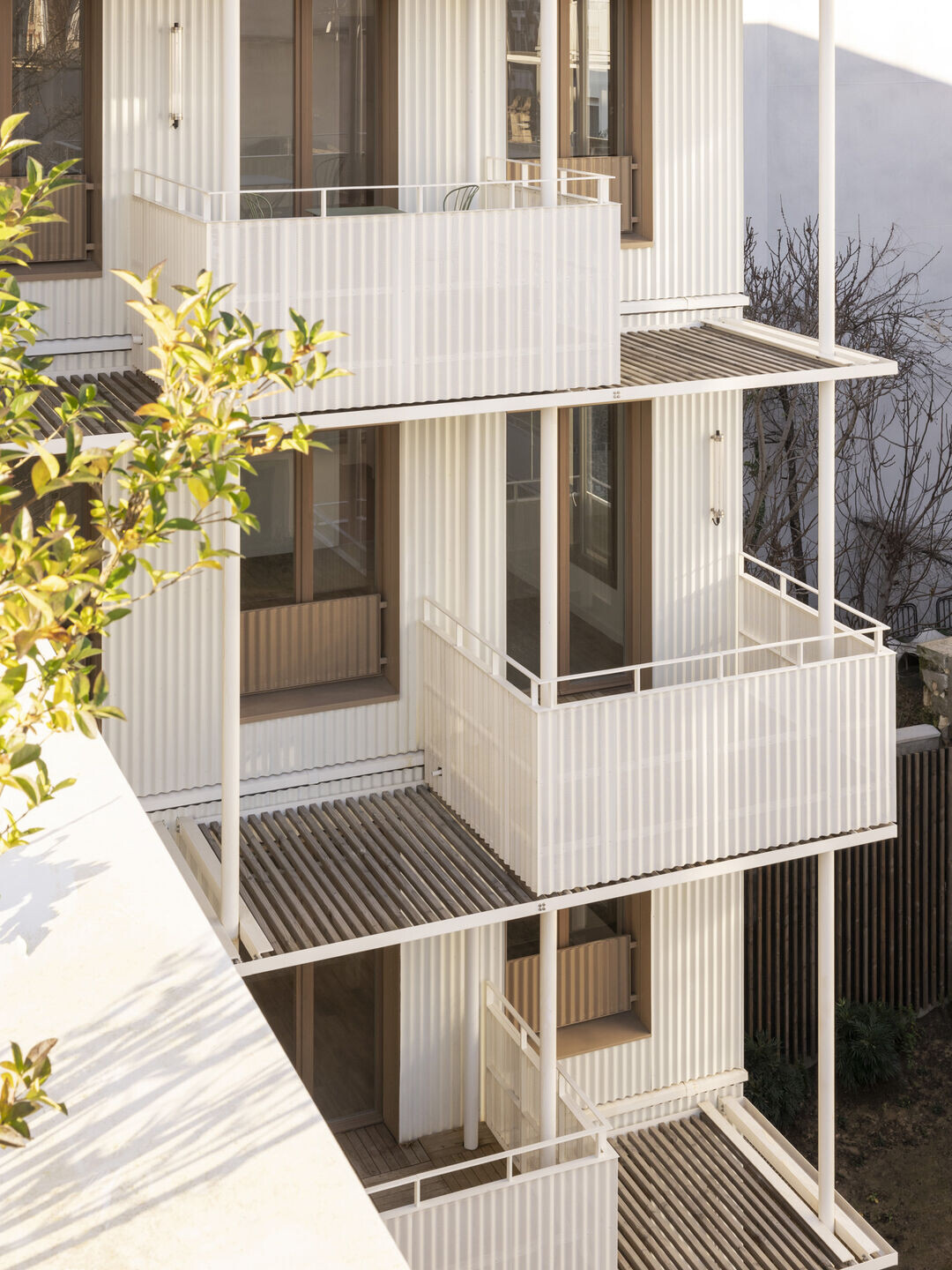
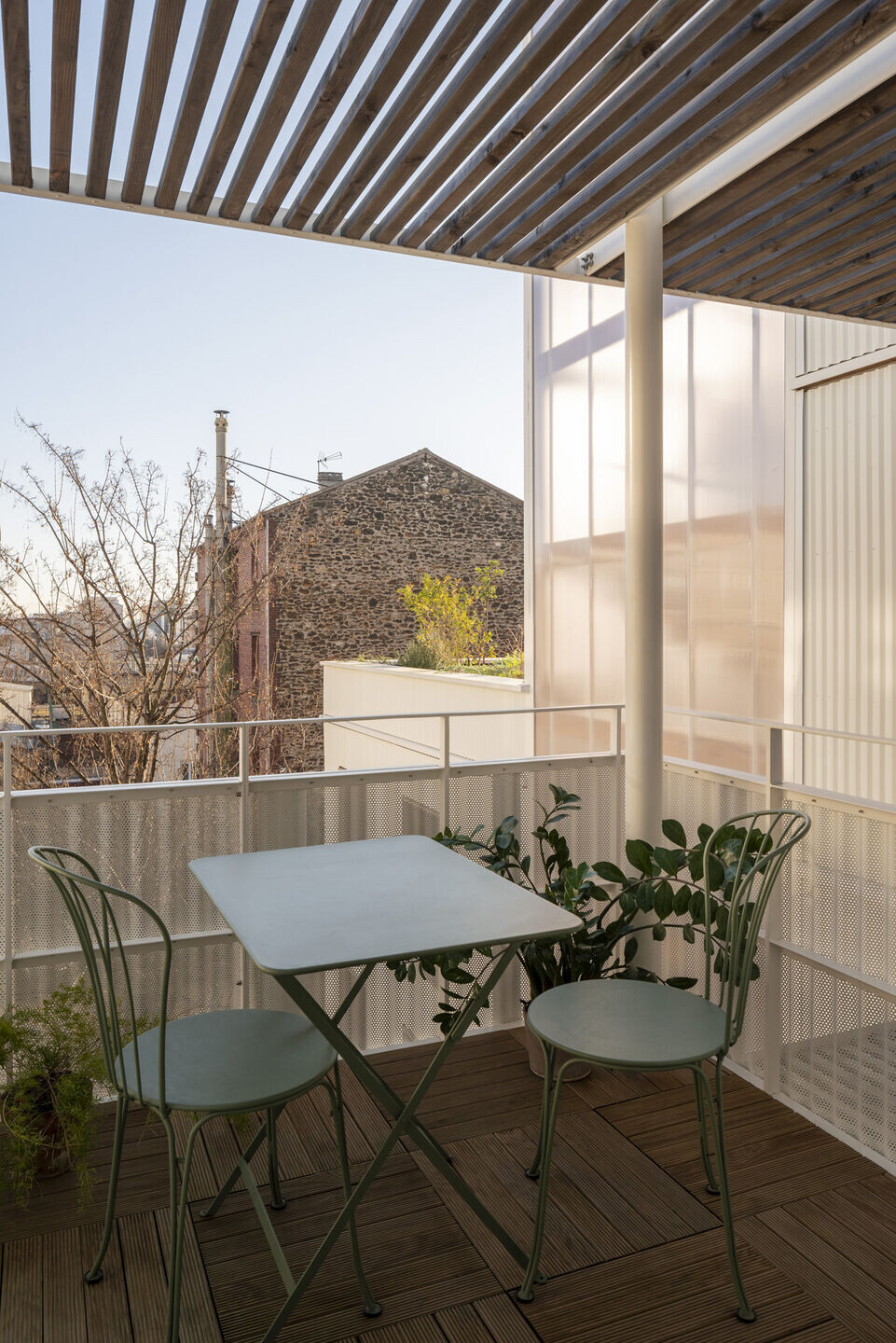
UNIQUE HOUSING UNITS
With 44 housing units — 22 for social rental and 22 for social homeownership (BRS) — the project aims to translate the qualities of individual homes into collective housing, with a specific typology for each unit, most of which are walk-through and multi-oriented, with high-quality outdoor spaces. Each unit complies with the new construction quality charter of Plaine Commune and was designed with particular attention to usage and orientation: they are bright, comfortable, and well-ventilated. The units feature real entrance sequences with storage, kitchens with direct daylight that can be closed off if desired, and large panoramic windows. All living areas are connected to a balcony or, on the ground floor, to a garden.
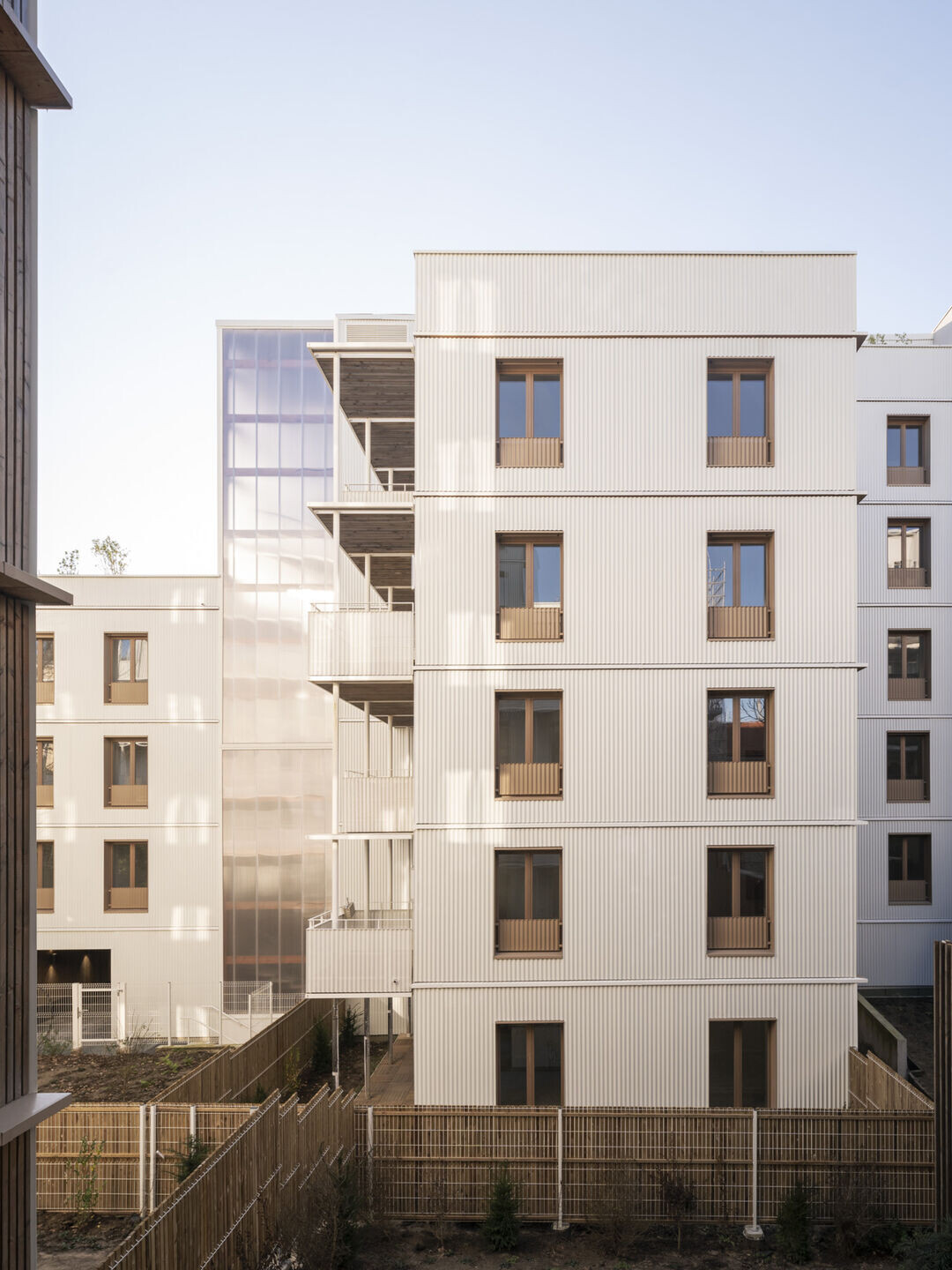
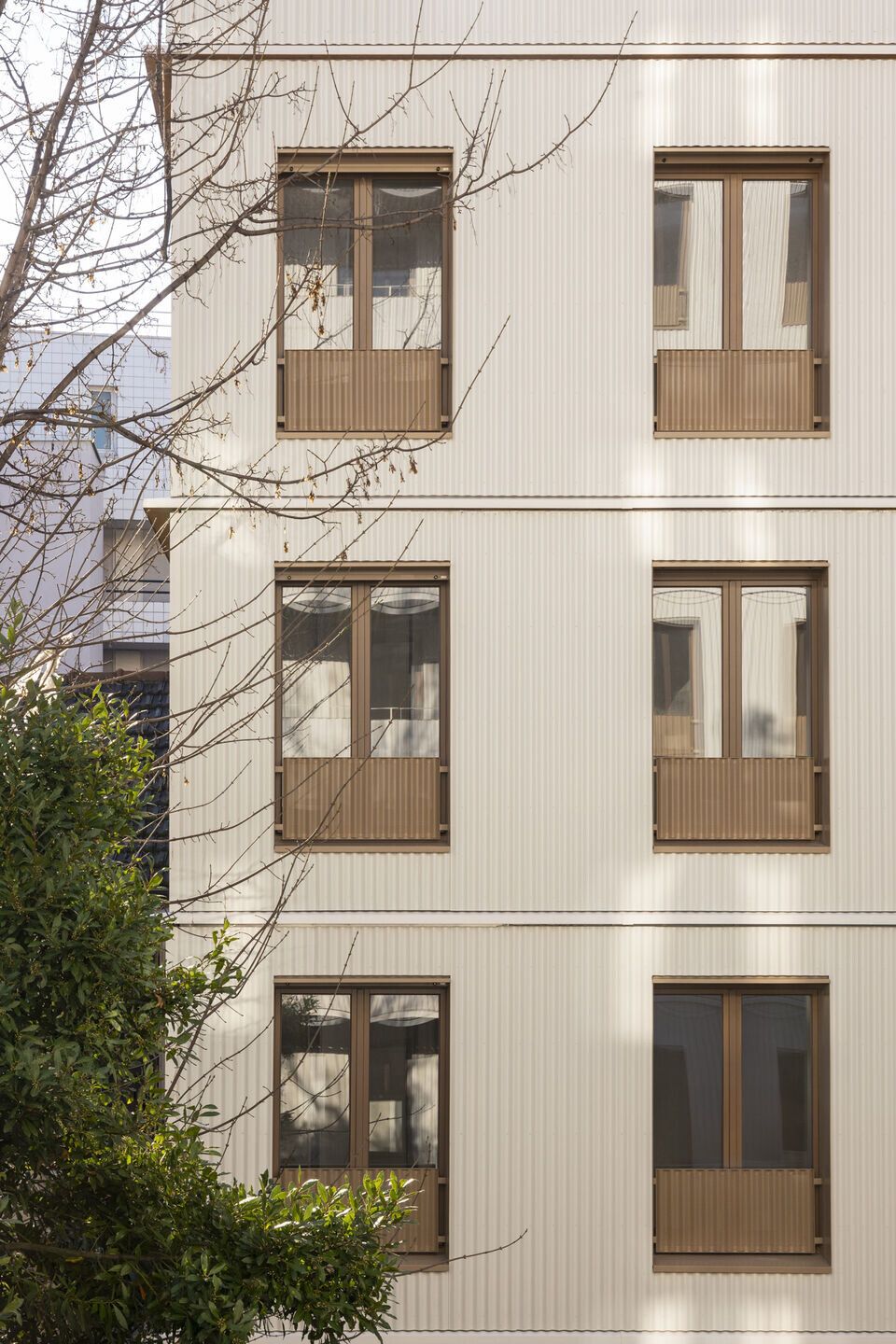
OFF-SITE CONSTRUCTION: A GRAPHIC AND LOW-CARBON DESIGN
The project’s aesthetic is expressed through a rhythmic and graphic composition of volumes. The alternating use of raw materials on the façades — wood and metal — combined with the fine lines of wooden sunshades and balcony undersides softens the mass effect and creates a genuine visual lightness.
This interplay of materials and textures promotes a sensitive integration into its urban environment. The building shape, resulting from a morphological and environmental analysis of the site, ensure optimal management of sunlight and shadow while offering a wide range of outdoor spaces.
For this mixed wood-concrete structure, prefabrication was a key lever for quality and construction coherence. All timber-frame façades, incorporating metal cladding, wood joinery, and deflectors, were fully manufactured in the workshop, ensuring optimal execution quality and precise detailing. The balconies, made of self-supporting wood-metal structures, were also entirely prefabricated. Resting on staggered beam structures, they integrate elegantly into the whole, refining the façade’s silhouette.
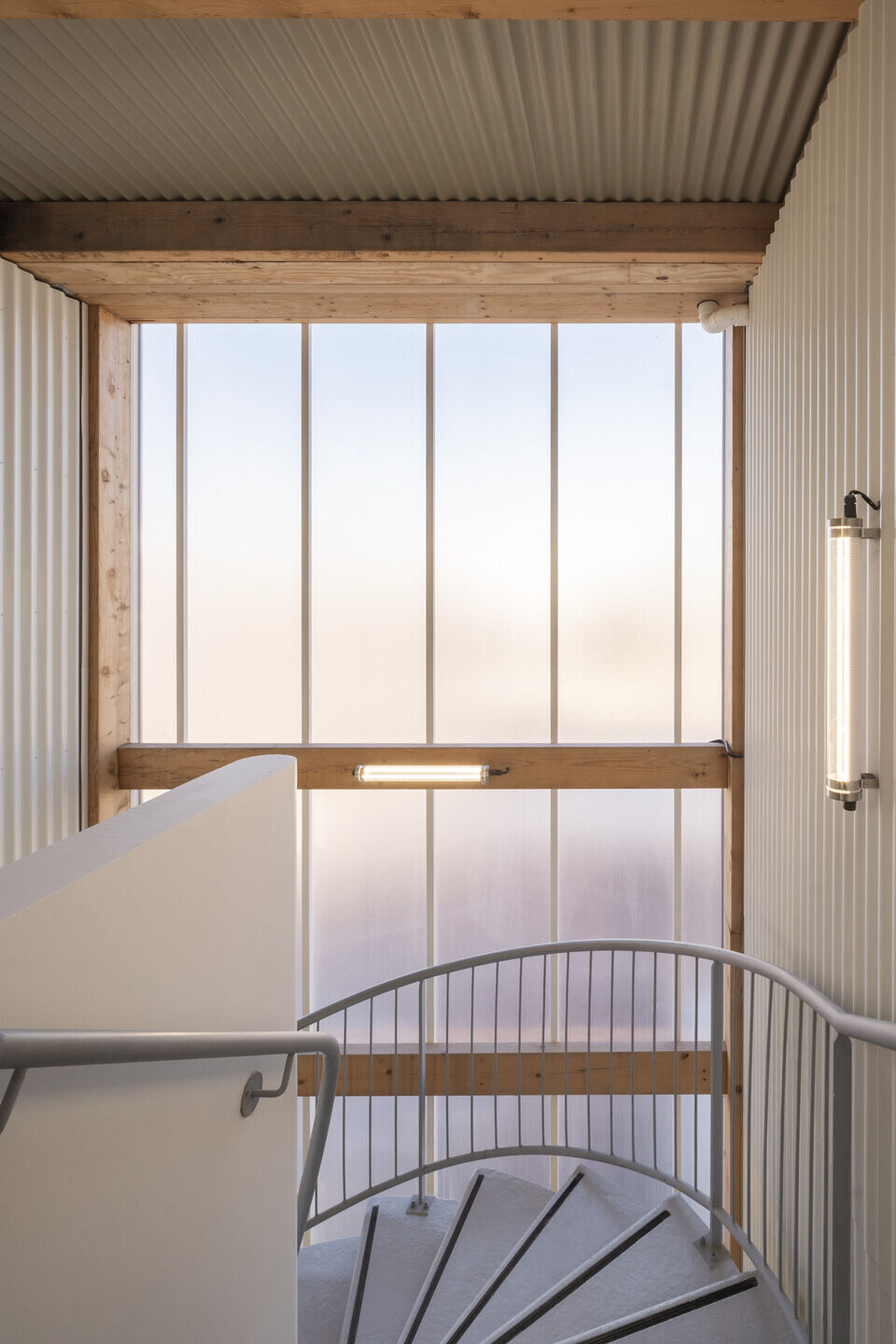
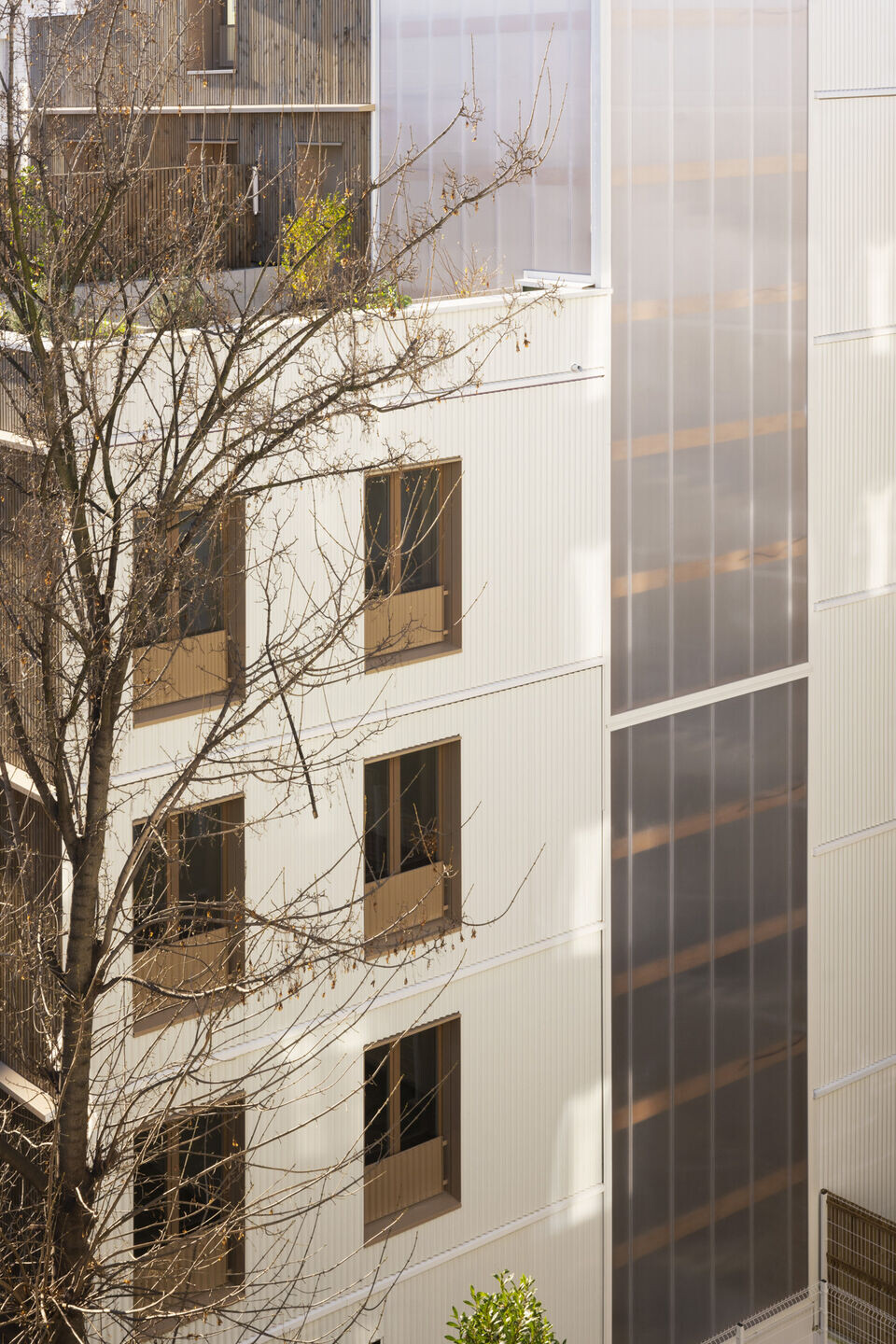
A GREEN COURTYARD AND SHARED SPACES
The housing block features a generous garden visible through two passageway lobbies accessible from Rue du Landy and Rue Fraizier. Nearly all the housing units benefit fully from this green lung. Moreover, the project places special emphasis on shared spaces, designed in collaboration with Plaine Commune Habitat to foster interaction and social diversity. The spacious and welcoming entrance lobby encourages residents to pause and meet — it is a community space. Rooftop gardens on each building provide areas for relaxation and social exchange. Through this project, the DREAM agency offers residents a reimagined, safe, and inclusive living environment.
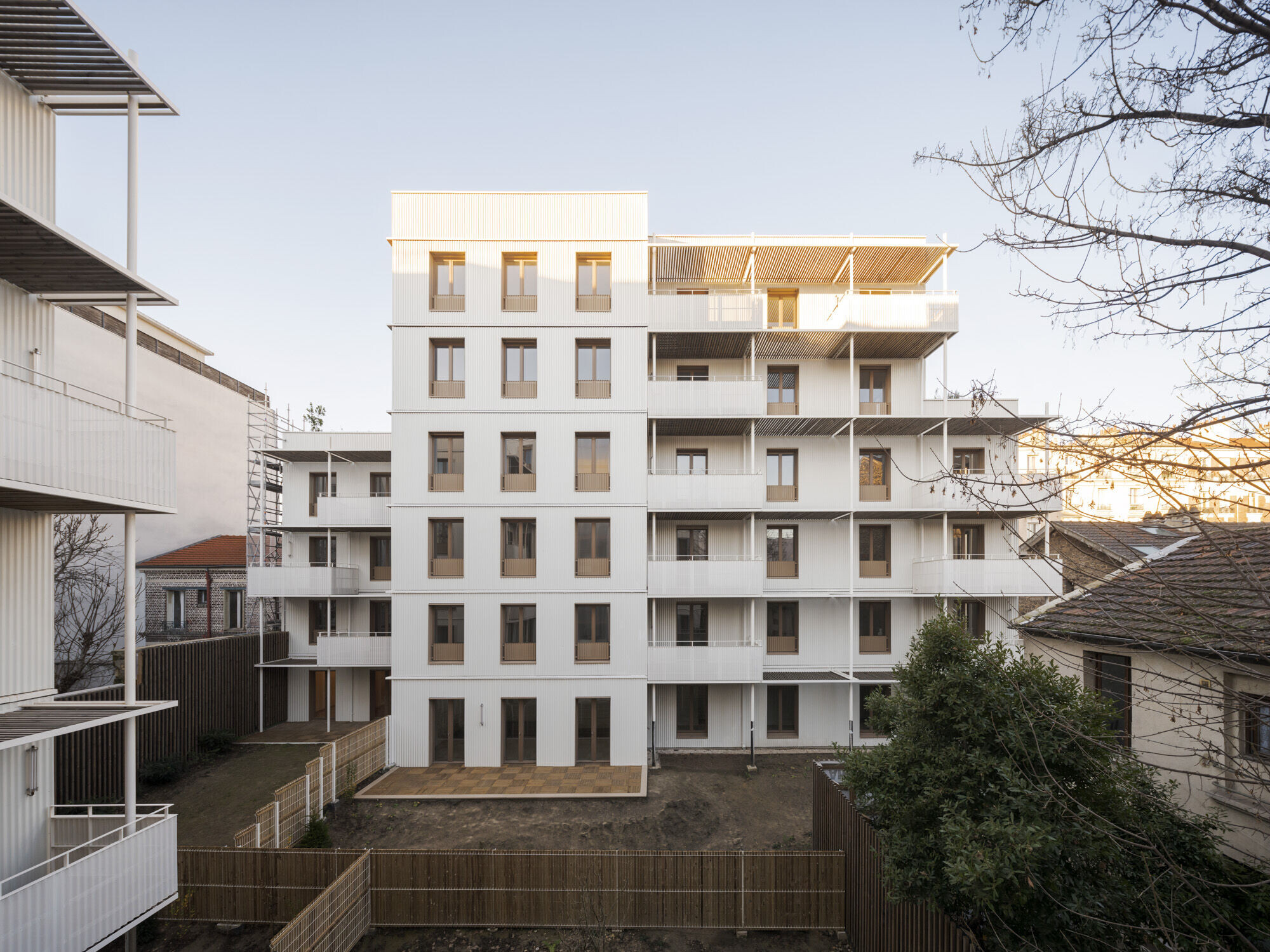
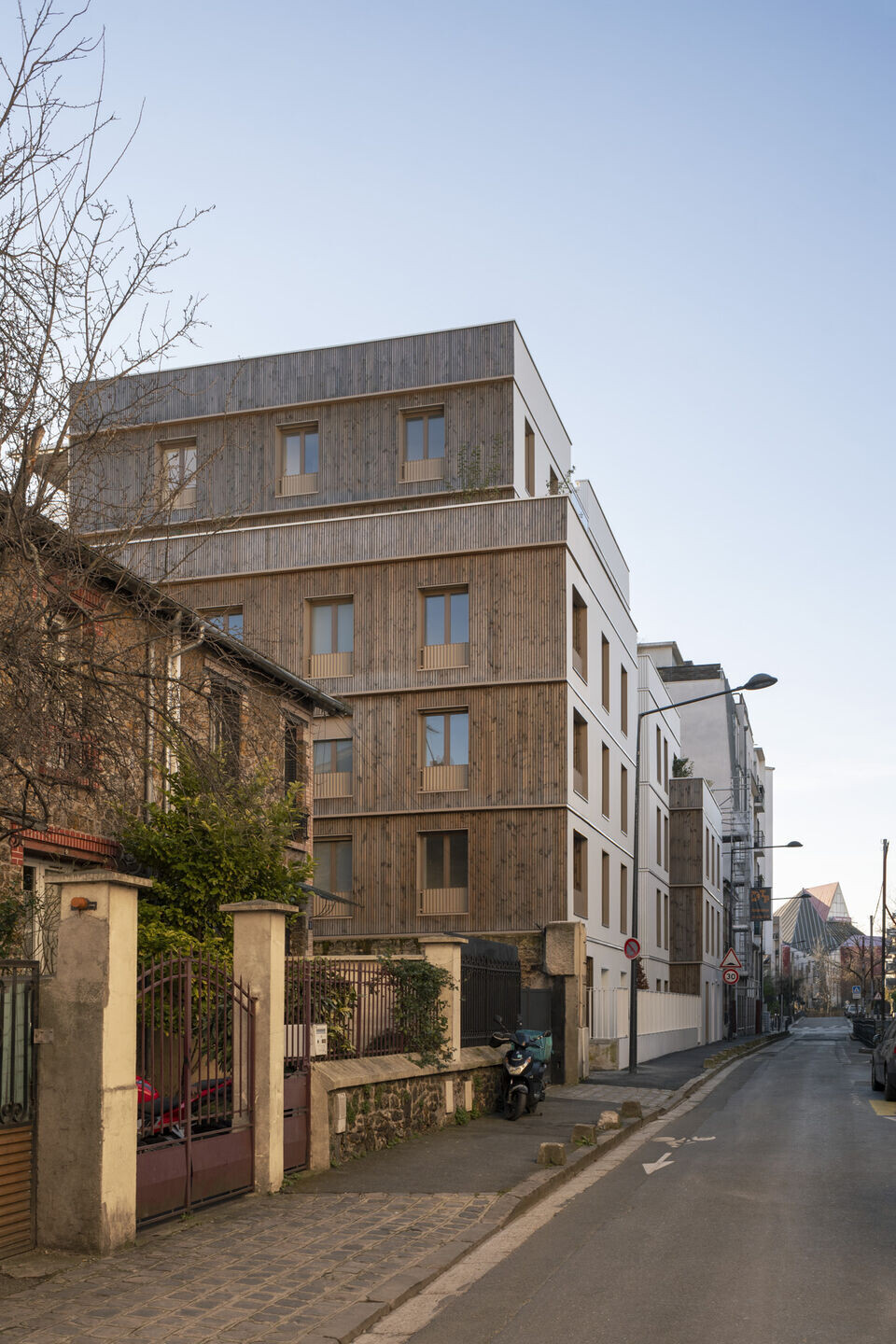
Team:
Client: Public Office Plaine Commune Habitat
Architecture & Landscape: DREAM
Lead Architect: Stella Buisan
Structural Engineering: Bollinger+Grohmann
MEP (Fluids): ENEOR
Environmental Certification: Le Sommer
Cost Consultant: VPEAS
Roads and Utilities (VRD): LMP Conseils
Acoustics: AIDA
Project Coordination: Cap-Exe
Contractors
Topager (landscape), Meha construction bois (timber facade & metalwork), MTTB (structural work), Palm étanchéité (waterproofing), Aequo (macro-lot coordination for shell and landscaping), Perasol (partitions, flooring, painting), P-tec (MEP), Sloveg (electricity), OTIS (elevators)
Photographer: Cyrille Weiner
