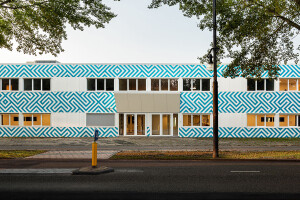Sørenga is a peninsula located in the Bjørvika of central Oslo. The area was previously occupied by harbor industry, but are now transformed to a residential headland with a focus on waterfront recreation. The peninsula is divided into eight blocks, designed by four architectural teams. A common external material has been chosen for all the blocks – a reflective blue-red brick - encouraging the architects to differentiate each stage in a volumetric manner. Sørenga Block 6 combines Oslo’s most extreme roof scape with a courtyard that seamlessly transforms into a maritime amphitheater.
Sørenga 6 is a dialogue between the strict form of the city block and criteria of natural light, views and urban connections. It’s an apartment building with 110 flats and a semi-public green courtyard. Two large, diagonally aligned passages cut through the block to bring the waterfront presence into the courtyard and central park of Sørenga. This visual connection invites visitors into and through the courtyard, and offers easy access for the residents.
The characteristic sloped roof of Sørenga 6 brings a lot of daylight into the courtyard and the flats within. Also, the sloped structure offers generous terraces and views for the rooftop flats. There is also a large, common rooftop terrace for all residents to use – for parties, cruise ship watching or for sunbathing when their private balconies are in the shade. Sørenga 6 is eight stories’ tall towards the boardwalk to the north, yet only one story tall towards the central park to the south. This diagonal cut-away creates optimal conditions of daylight and views for each of the residential units as well as in the central courtyard. It also respects sight lines which would otherwise be halted by the block.
The steeply sloped roof is covered with vegetation. This tilted green plane is kept intact towards the edge of the block, while towards the inner courtyard, the green slope is serrated to form roof terraces with optimal orientation. The orientation of the slope also allows it to act as a green background to the central park of Sørenga, as well as a green continuation of the wooded hills of Ekeberg beyond the site.
Fjord access
The building is adjacent to one of Sørenga’s perpendicular canals, and there is direct access to the fjord from basement level via two floating docks. With a practical storage room for kayaks and Norway’s largest outdoor sea bath within throwing distance, the residents of Sørenga enjoy qualities far beyond the fjord view. A resident reportedly caught a sea trout from his balcony!
Materials
The outer and inner façades of Sørenga 6 are in stark contrast to each other. While the outer ‘shell’ is the dark-yet-shiny brick developed specifically for all eight Sørenga blocks, the façades (and ceilings) within are bright white. This bright white cladding is Steni panels partially embossed with motifs from historic nautical charts of the inner Oslo Fjord. We like to say that the green roof is the 5th façade of the building, and that it creates a visual green link between the Sørenga central park and the green hills surrounding Oslo.


























































