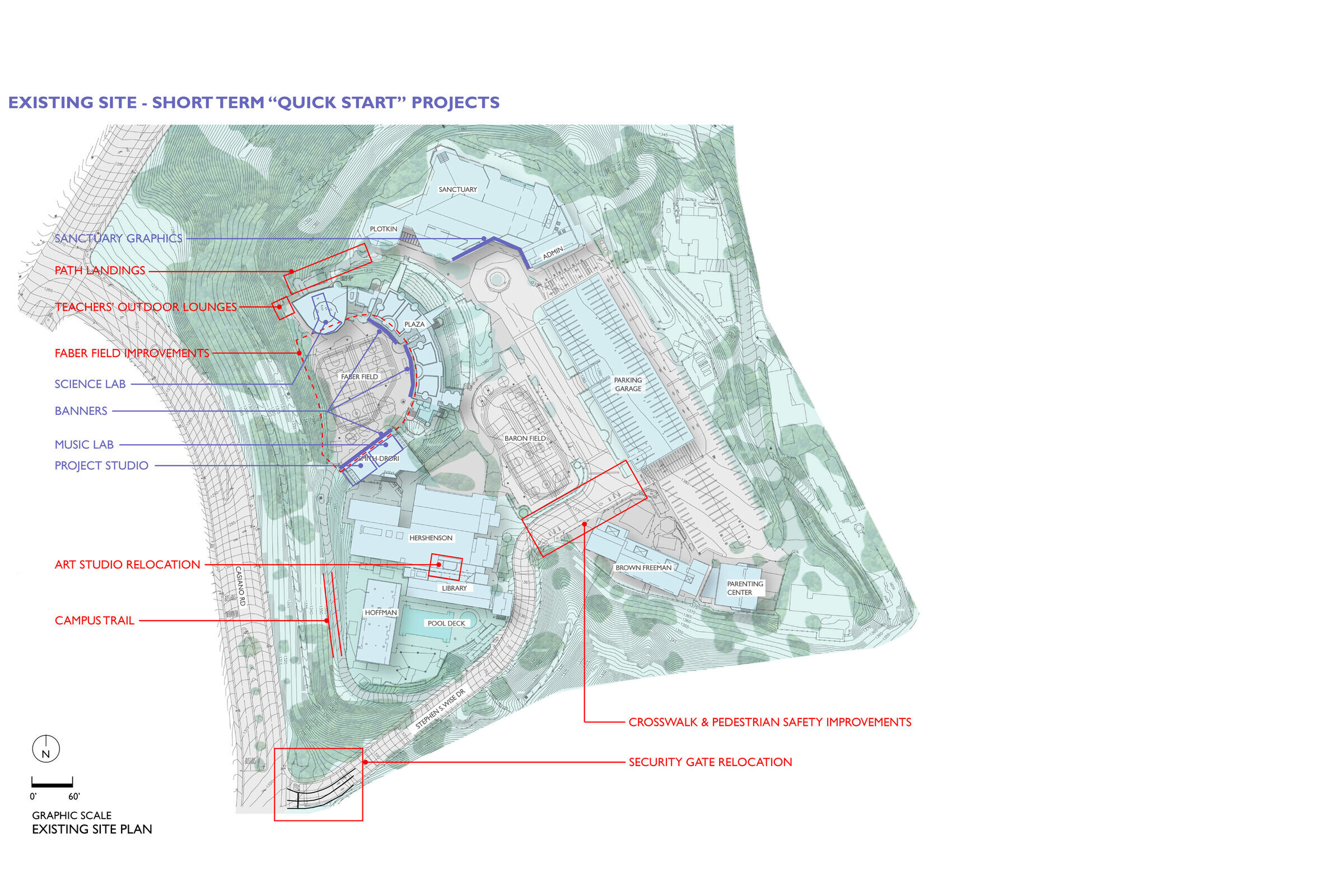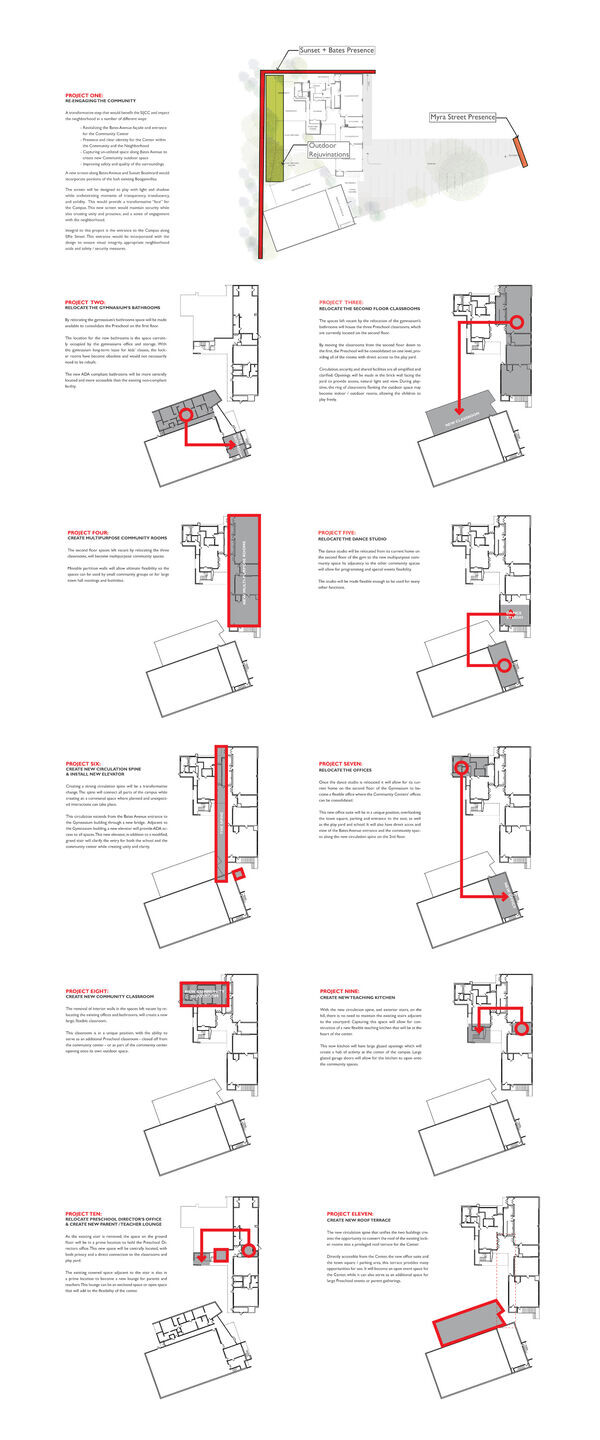As one of the largest Jewish communities in the country, Stephen Wise has built extensively on their hilltop campus over the years. With a new round of construction on the horizon, the community determined that a Masterplan would be essential to achieving a cohesive campus, maximizing the potential of their existing architecture, and integrating new building projects into a broader vision.
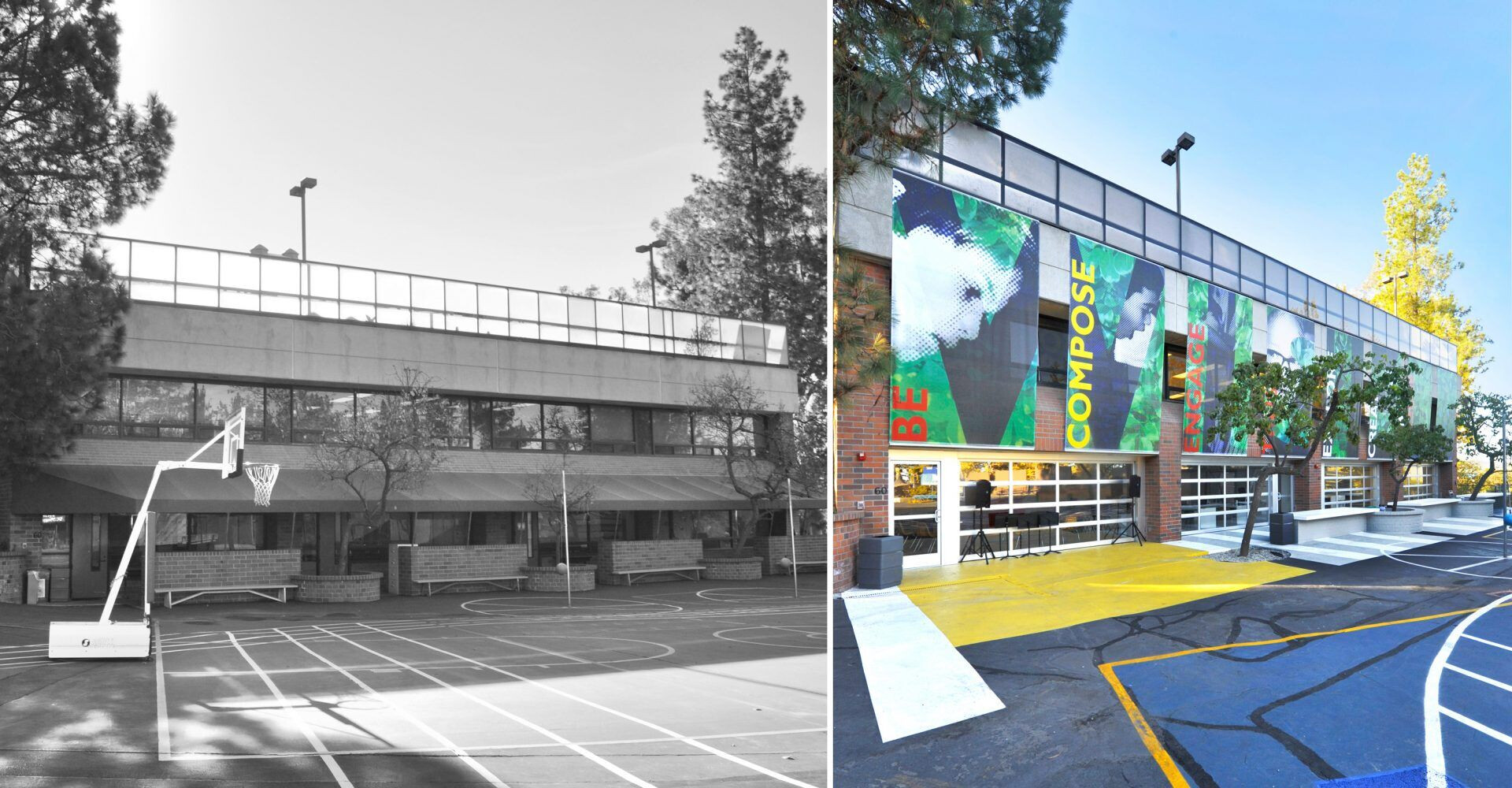
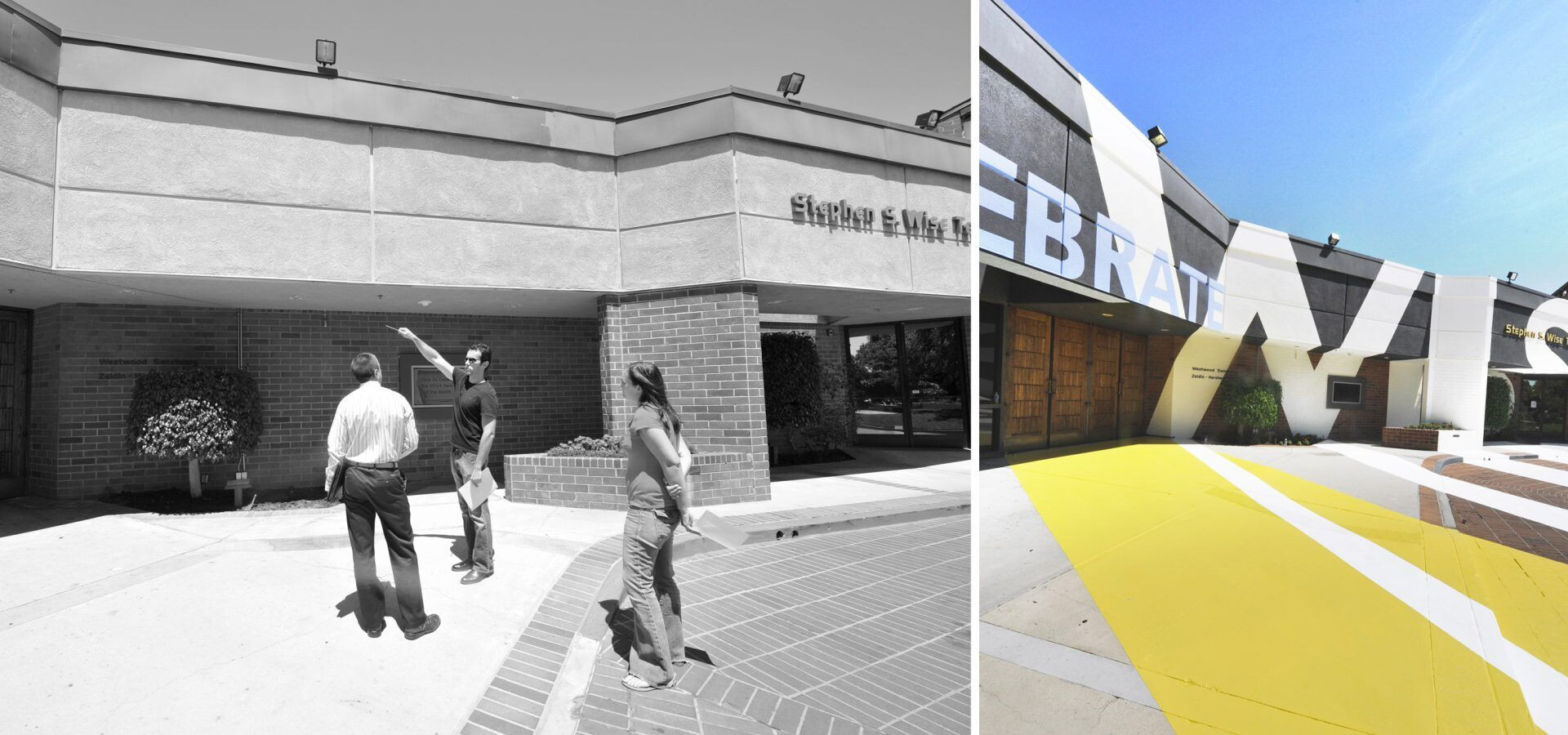
Working directly with stakeholders from across the Stephen Wise community—teachers, administrators, clergy, etc.—LehrerArchitects assembled an exhaustive study of the campus’ current uses, and the programs sorely in need of new space.
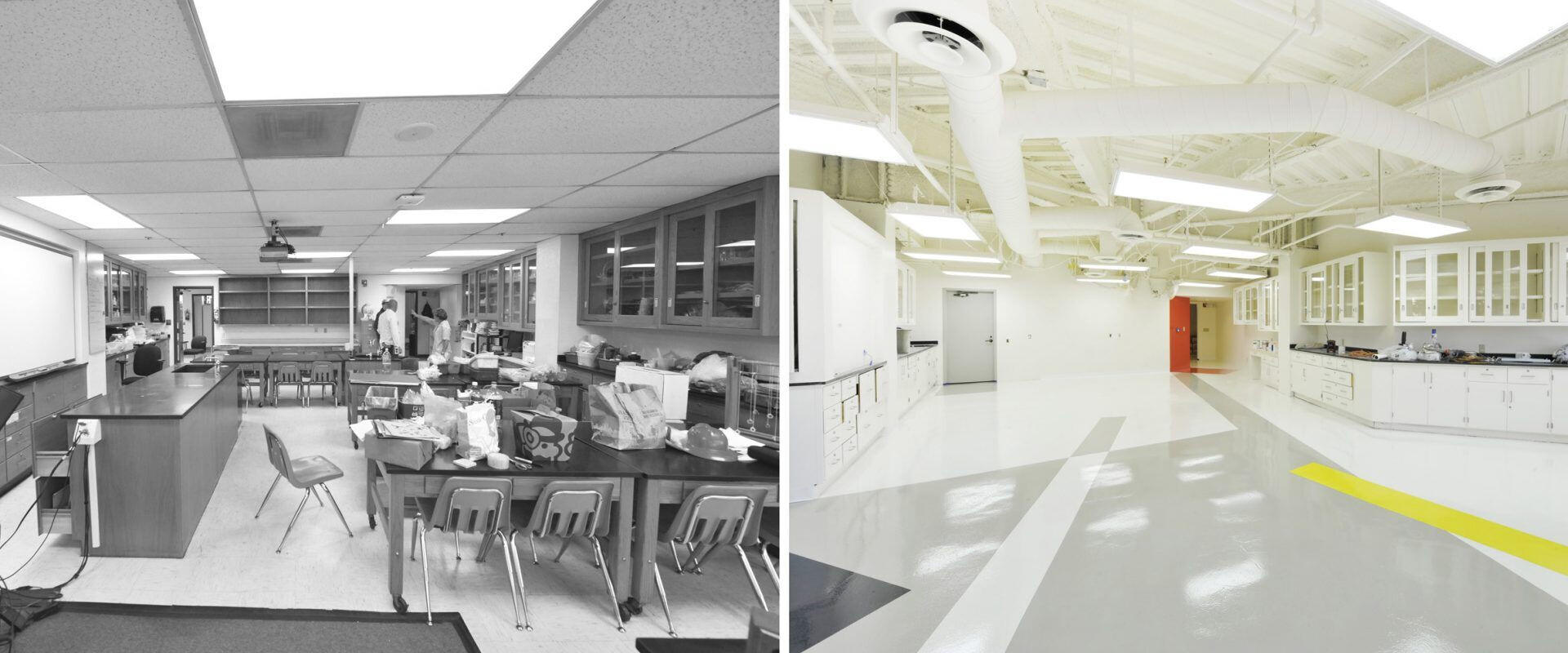
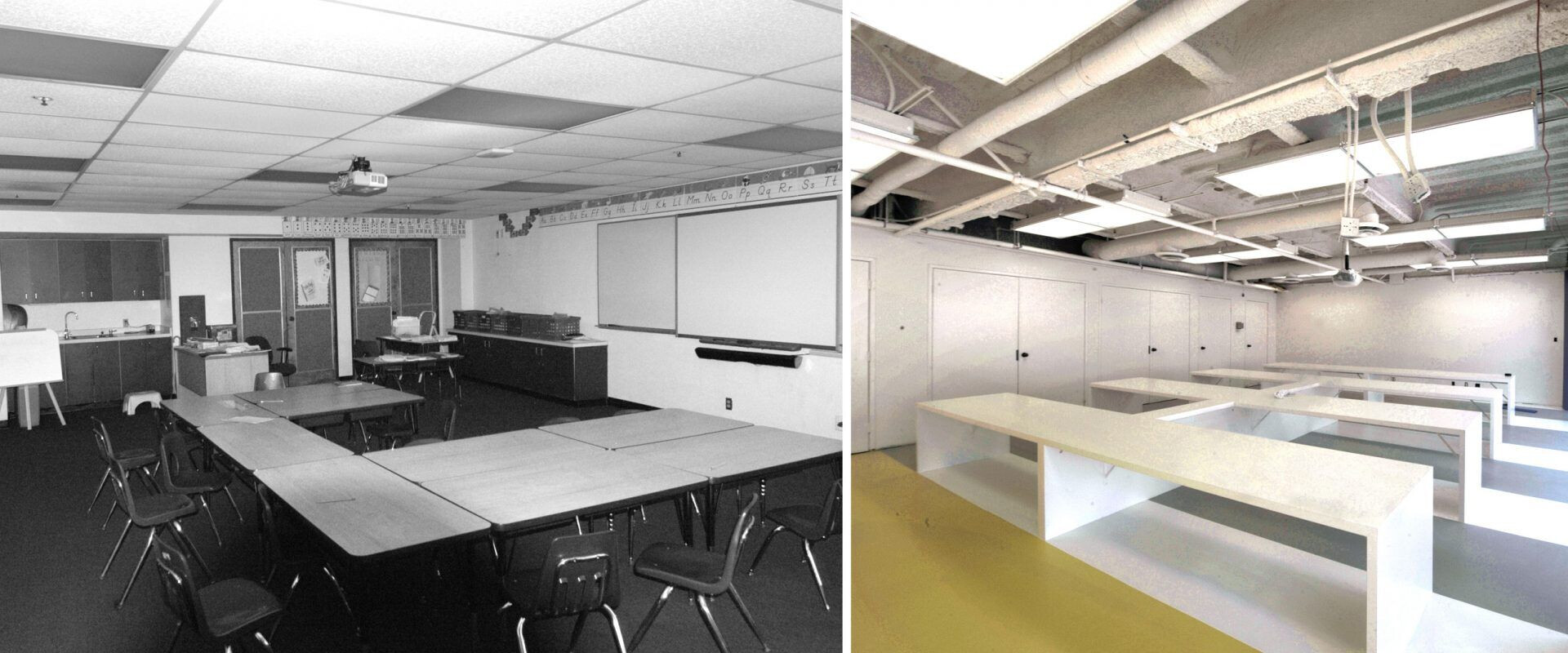
The result: an encyclopedic picture of the way the campus worked and didn’t, and a catalog of potential projects to reflect and inspire members’ dreams for the future.

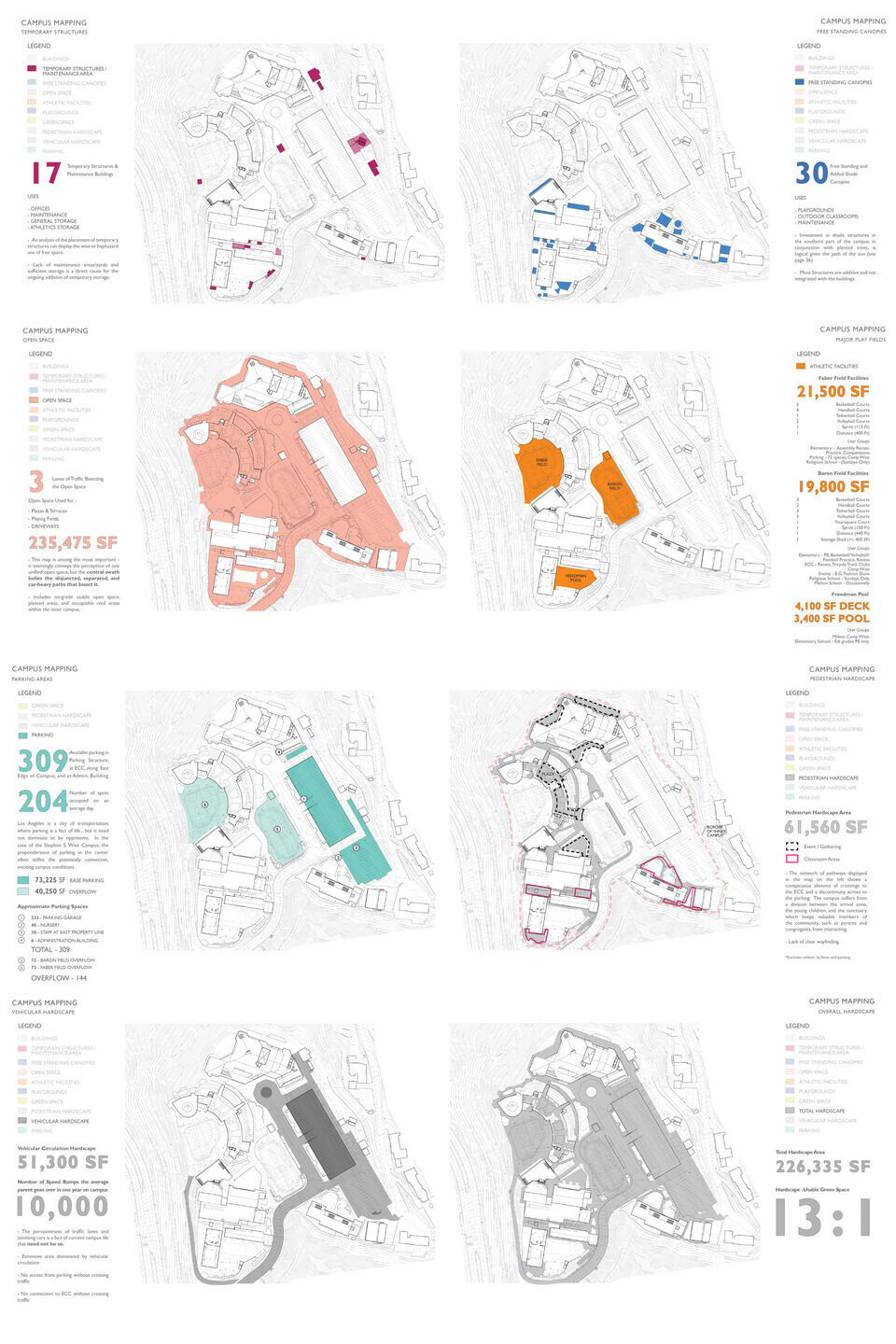
Client :
Stephen Wise Temple and Schools
Scope :
Masterplan / 2,700 SF Interior, 1,400 SF Exterior
