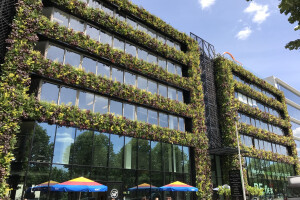Hong Kong Sludge Treatment Facilities is an incinerator for sludge associated with the production of electrical energy based on water vapor. The STF occupies a seven hectare site of the former Tsang Tsui Ash Lagoons. The project is part of the construction of a series of infrastructural projects in the department of New Territories in Hong Kong, located far from the high density city neighborhoods. Both landscape and maritime context, the land is situated between vegetated mountains all along the year and the bay of the Sea which separates Hong Kong from Shenzhen.
This context strongly influenced the morphology of the project that seeks integration and harmony with the surrounding landscape: The 400 m-long a green wave spans over and unites two incinerator plants. The centrally located administration tower creates a building form very different from a conventional industrial factory. Between the two waves: the operative and administrative offices, the cafeteria and the laboratories situated in the heart of the industrial complex and benefiting all of views towards the distant landscape. On the top of the tower is located the platform accessible to the public. It is from here that we can best see the complex geometry of the roof which pays tribute to the soft surrounding landscape.
The incineration process situated in “the belly” of the roof building takes place along a chain, according to various well defined stages: the collection and the storage of sludge, the chemical and olfactory pretreatment and the incineration. Located in the heart, the 40m height incinerators mark the high points of each wave.
STF is a self-sufficient and highly sustainable solution to dispose of up to 2,000 tons of wet sludge per day in the largest facility of its type in the world. As well as the self- sufficient process, around 70 percent of the site is landscape or has green roof coverage. The innovative concept is designed by VASCONI Architects with an inspiration of the sea and hills of Deep Bay that represents distinct landmark along the north-west coast of Hong Kong. Surplus energy generated from the plant will be supplied to the national grid. This complex project combines proven technologies with leading innovations in receiving and treating dewatered sewage sludge from sewage treatment works.
But this project is more than an incineration plant; it includes a reception with a large exhibition space for the public where the incineration process and the sustainable development are explained. It follows a learning path that allows visual contact with various processes that take place inside the plant. A spa, a café –bar area and a large public park are also available to visitors.
This pedagogy of transparency has a clear message: Heavy industrial processes are not in contradiction with an environmental approach and are part of a necessary step for the proper functioning and sustainable infrastructure development of the city.
Material Used :
1. Kalzip – roof cladding system
2. Gartner – curtain wall system
3. PPG – PVF2 coating – Duranar XL / Kynar 500
4. Fosroc – waterproofing – Fosroc Polyurea WPE
5. Sempergreen – green roof and green wall systems
6. Mitsubishi Elevator – Panoramic Lifts -
7. Garaventa – wheelchair lifts – genesis vertical lift
8. Formica – bathroom walls – Sculpted Diamond black
9. Vescom – vinyl wall covering – colour choice 167.078 / 167.119 / 167.124
10. Milliken – carpet tiles – Formwork 2.0
11. Elite_ sanitary fitments – TD-10105 / FD-924
12. ASI – Hand dryer – 0184





















