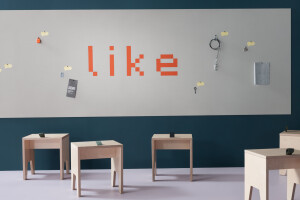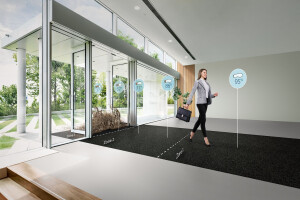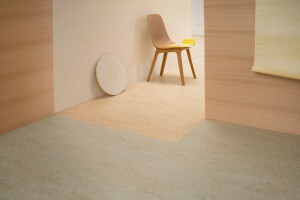A Compact High-Rise School in Harmony with the Local Landscape
It is the junior high school planned on the site of the former Takinogawa 7th Elementary School as a part of the Kita City school restructuring plan. The site is a district in which the faint atmosphere of a novelist village called Tabata-Bunshimura from the Taisho period to the war period. And the north side with a large retaining wall formed from the topography is a valuable open space in this area adjacent to a temple.
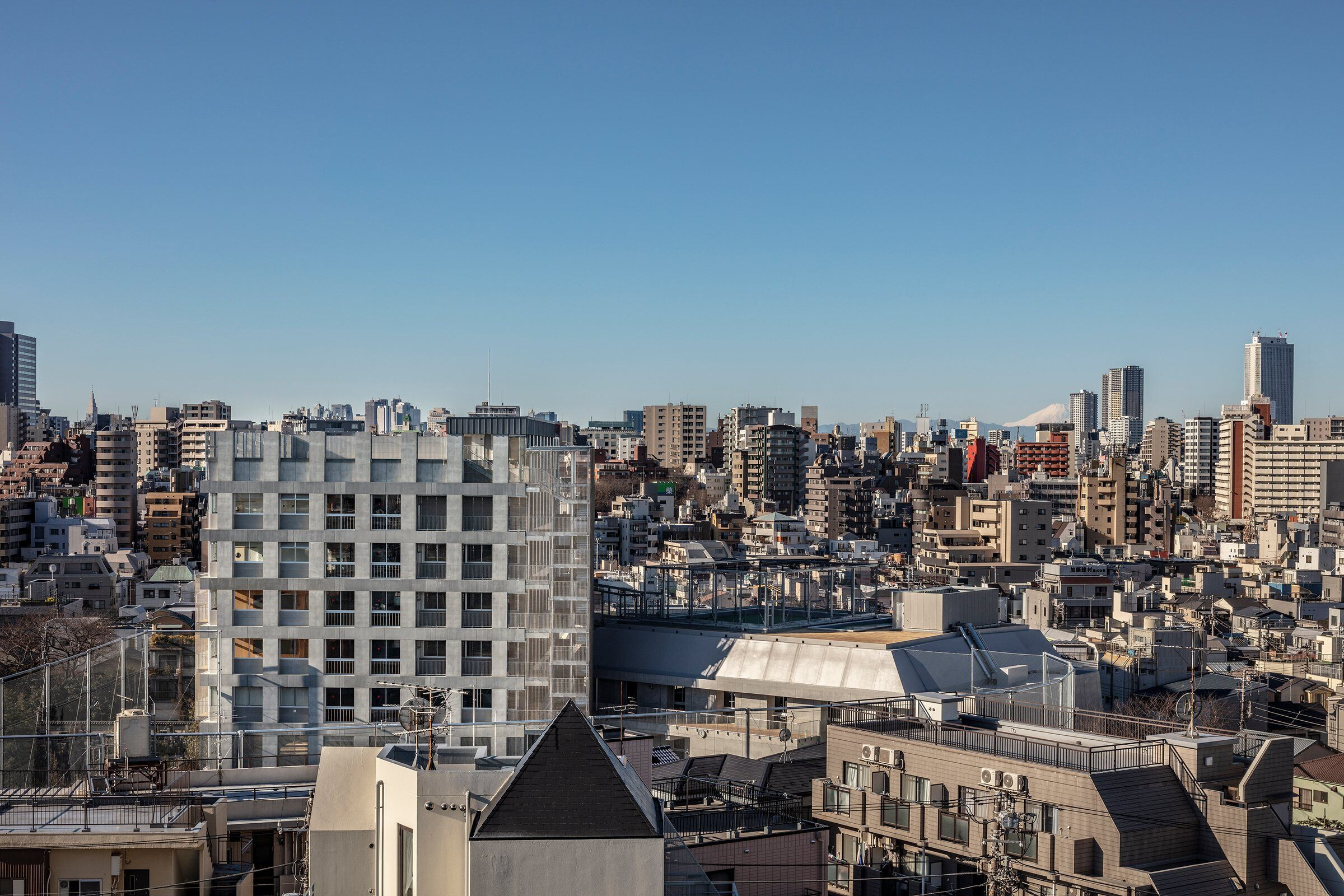
A gymnasium, swimming pool, 12 ordinary classrooms, and disaster prevention base functions were required on a narrow site of about 7,200 ㎡ surrounded by houses. It was planned as a compact and three-dimensional junior high school consists of 8 story school building and 2 story gymnasiums. Swimming pool and playground are located on each building’s rooftop. The ground of the modified artificial turf blends in with adjacent open space and temple: thus, creates a local atmosphere leaving a memory of the city.
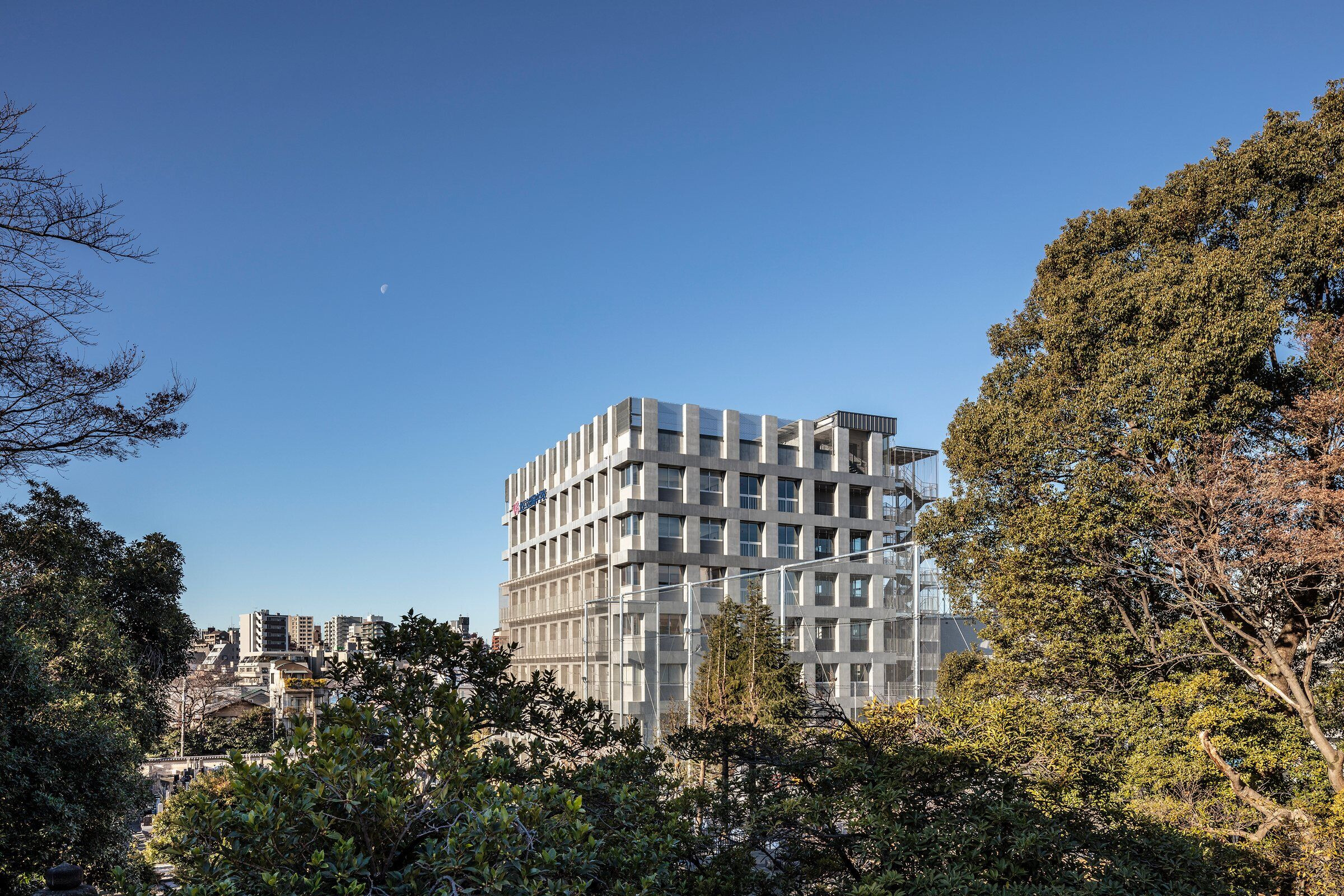
The school site adjacent to the road is open to public, and a part adjacent to the intersection is connected to the forest at the corner of the street to create the appearance of the time. On the first floor of the gymnasium building is open public as a local facility, and a gymnasium is located on the second floor. It is also possible to use only the gymnasium.

Students enter the school building from the platform on the second floor. Each grade is located on each floor from third to fifth floor. Sixth and seventh floors consist of special classrooms. Students mainly take stairs to move around, and in the sense of reinforcing the community and relationship between the upper and lower floors, a gentle sloped X-shaped staircase is planned in the center of the building with two entrances and exits connecting the open space. Stairs are not only a simple passage, but also a space od opportunity for meeting and exchange. From the fifth floor, Students can access to the playground located on top of the gym.
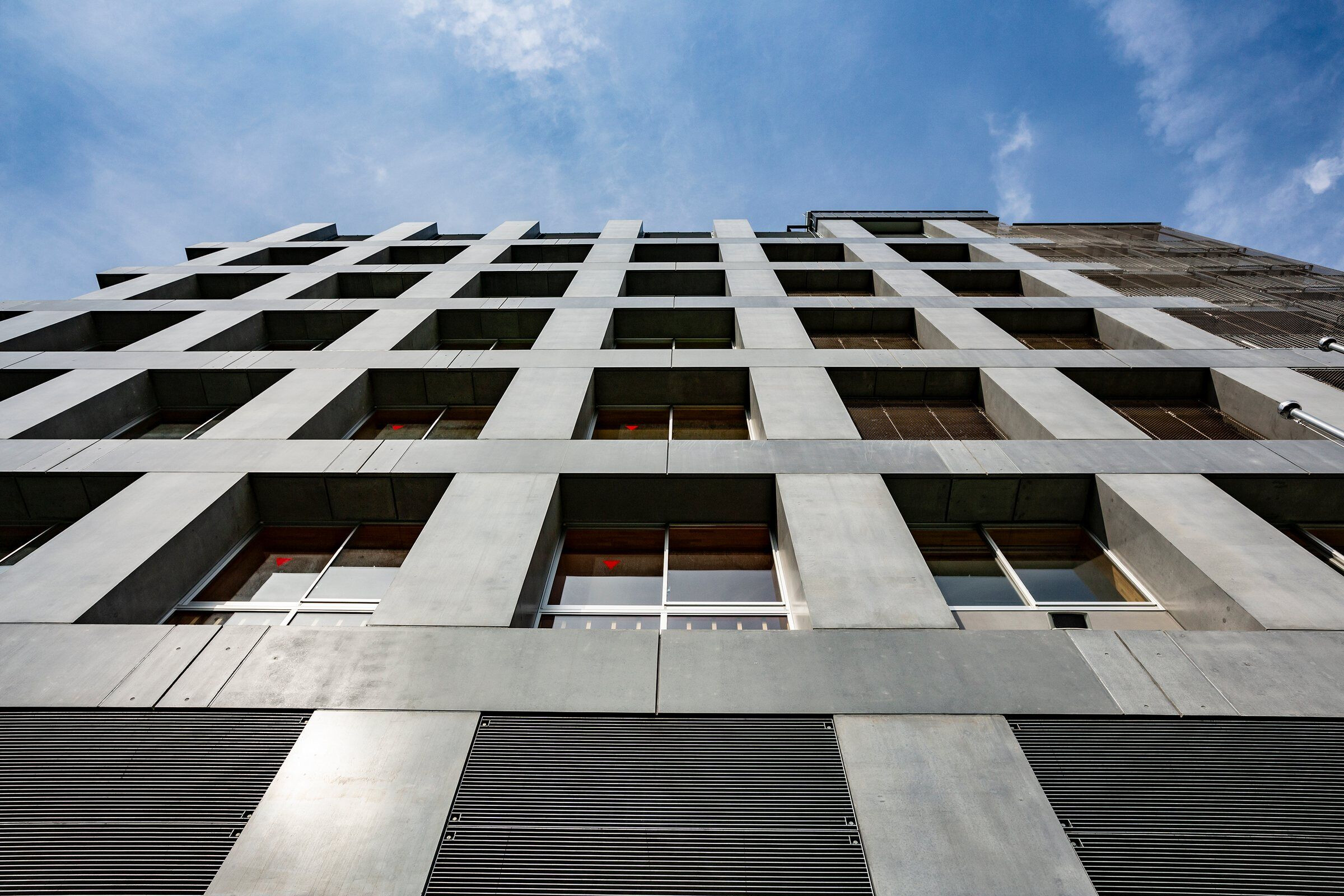
The high-rise school building is designed with a precast prestressed concrete structure to ensure high durability and construction precision while reducing construction noise as the site is adjacent to residential area. The exterior of this highprecision, and high-quality structure is a local educational facility that harmonizes with the local landscape; therefore, the school becomes the landmark of new area.
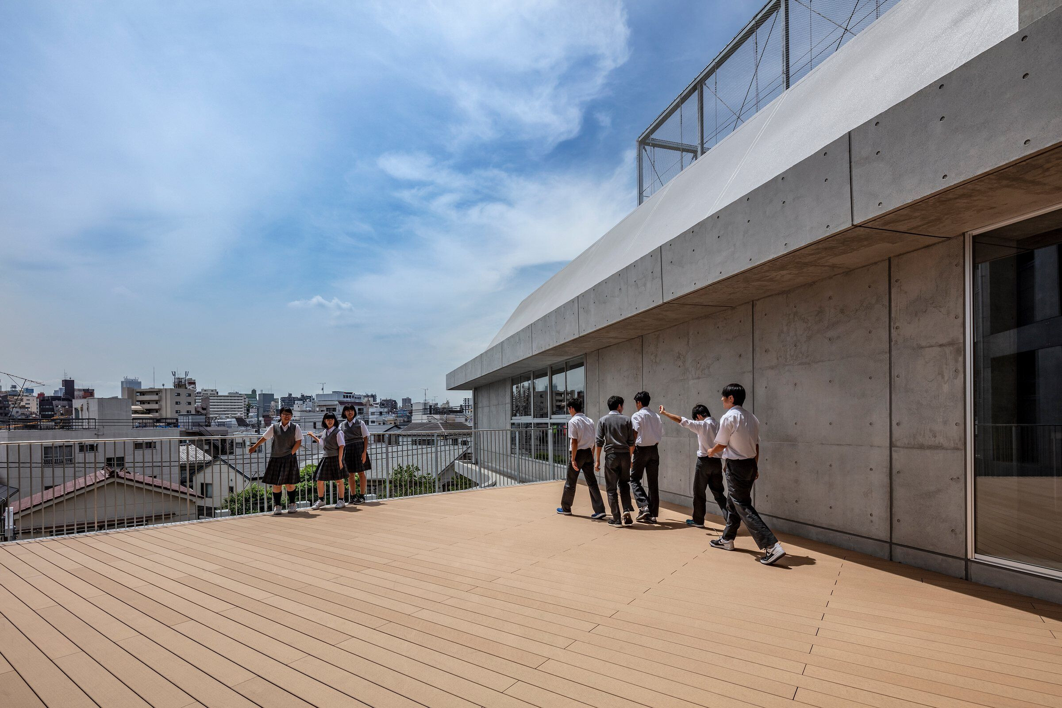
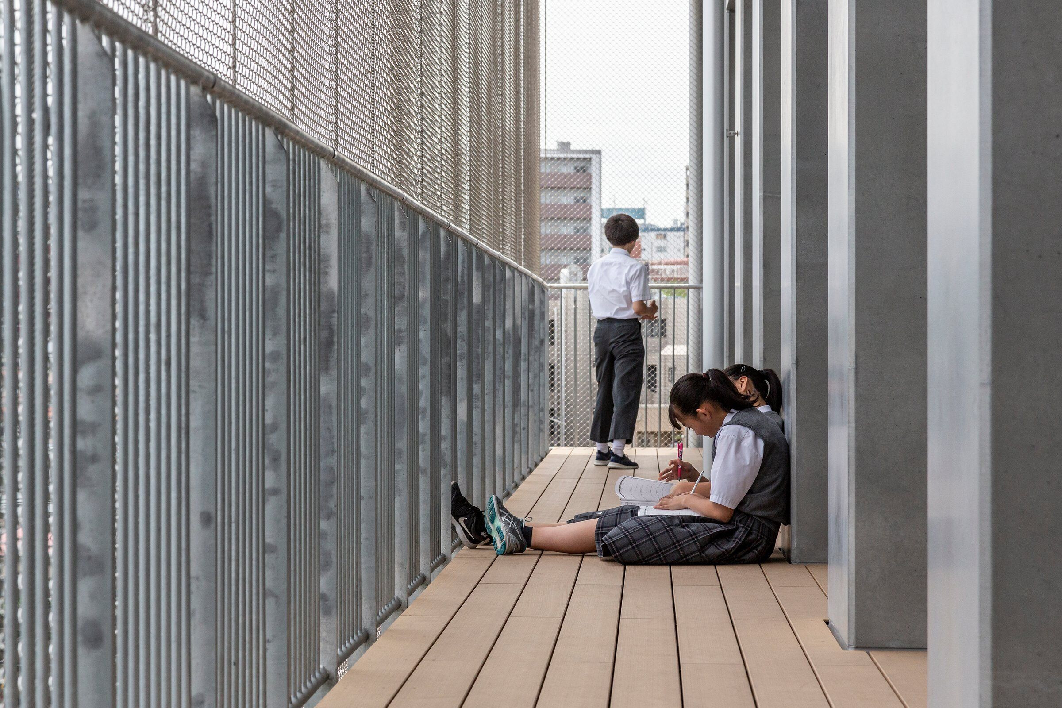
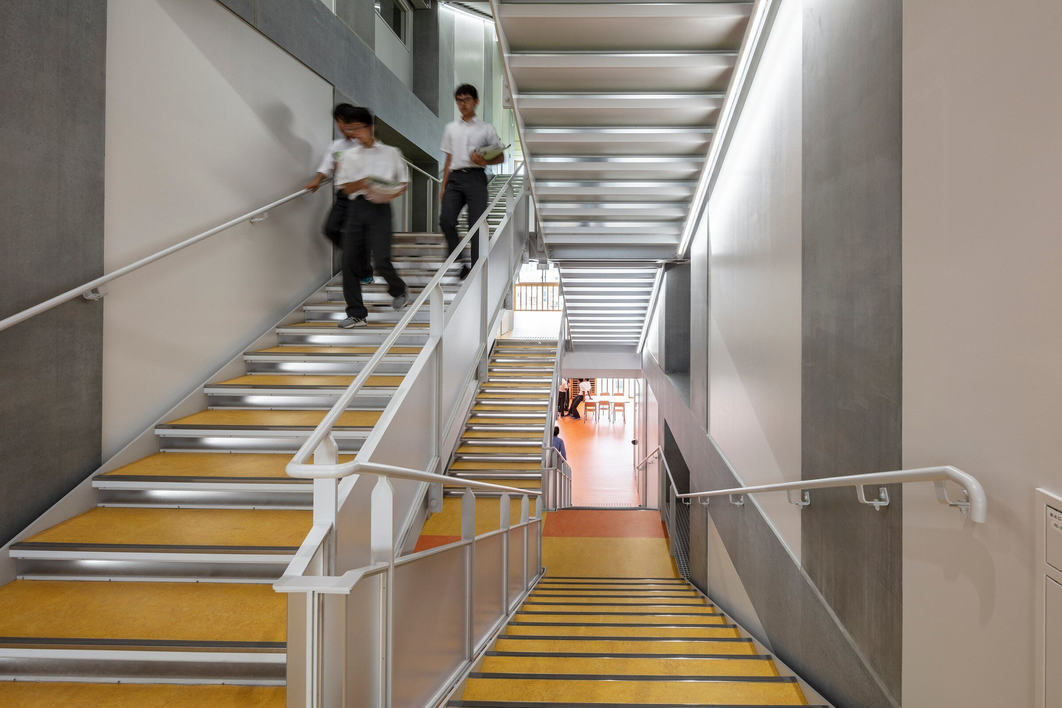
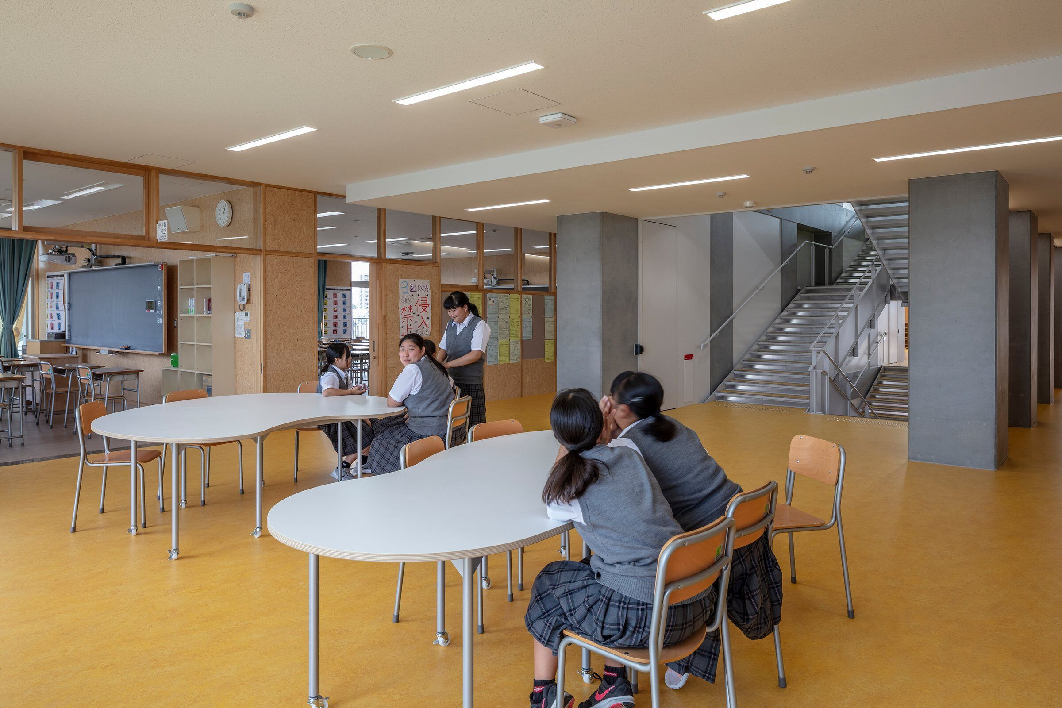
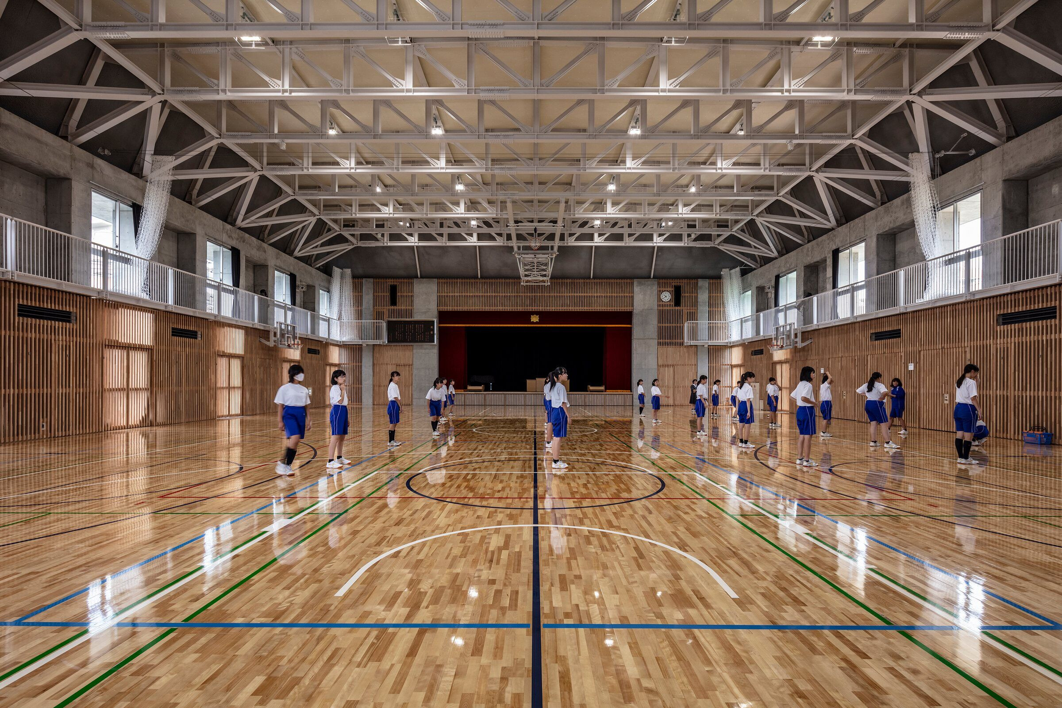


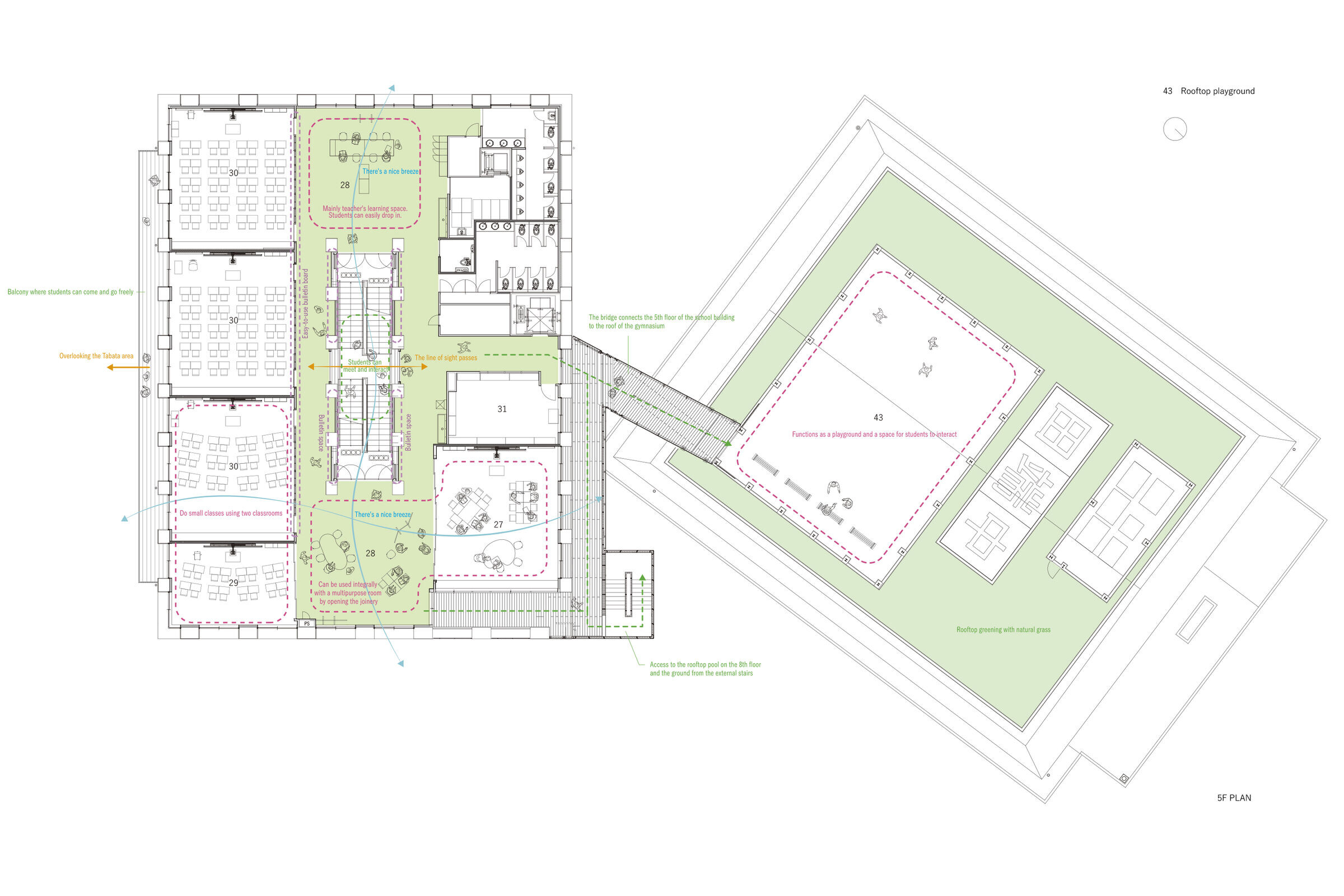
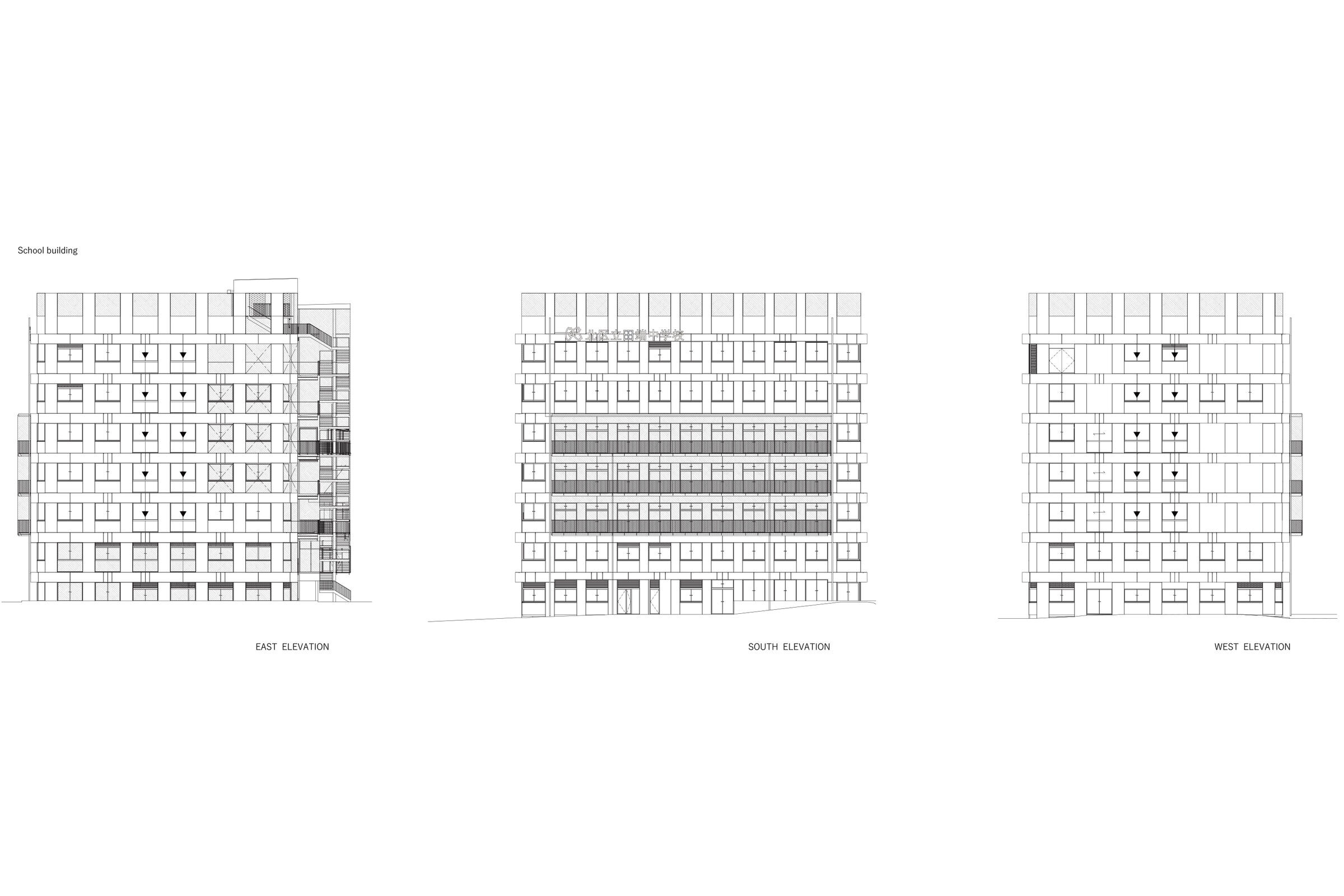
Material Used:
1. PcaPC: Oriental Shiraishi Corporation
2. Marmoleum, flotex, coral, bbulletin board: Forbo
3. Rimspray: AGC Polymer Material CO., Ltd.
4. SG coat: CREATIVE LIFE



































