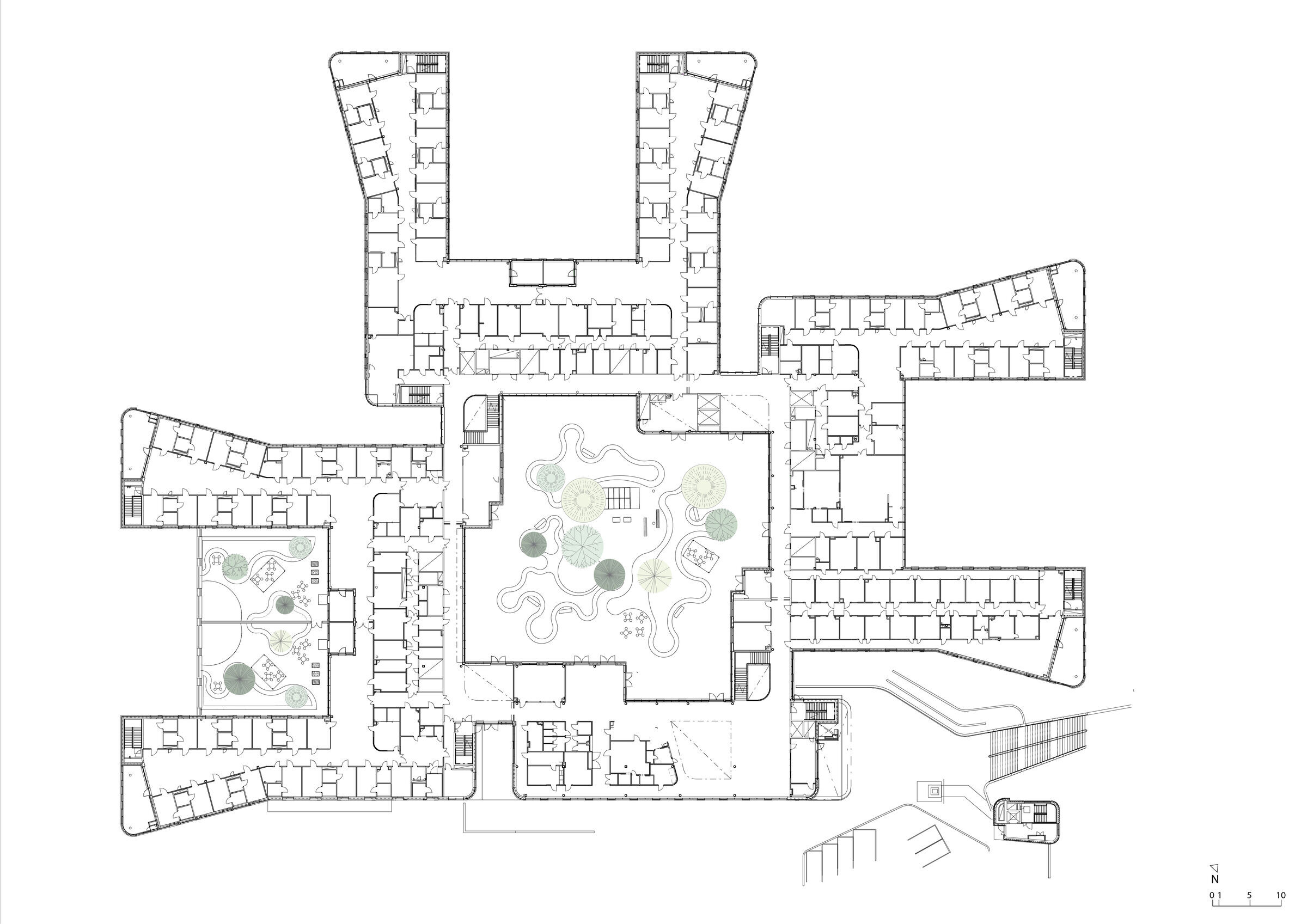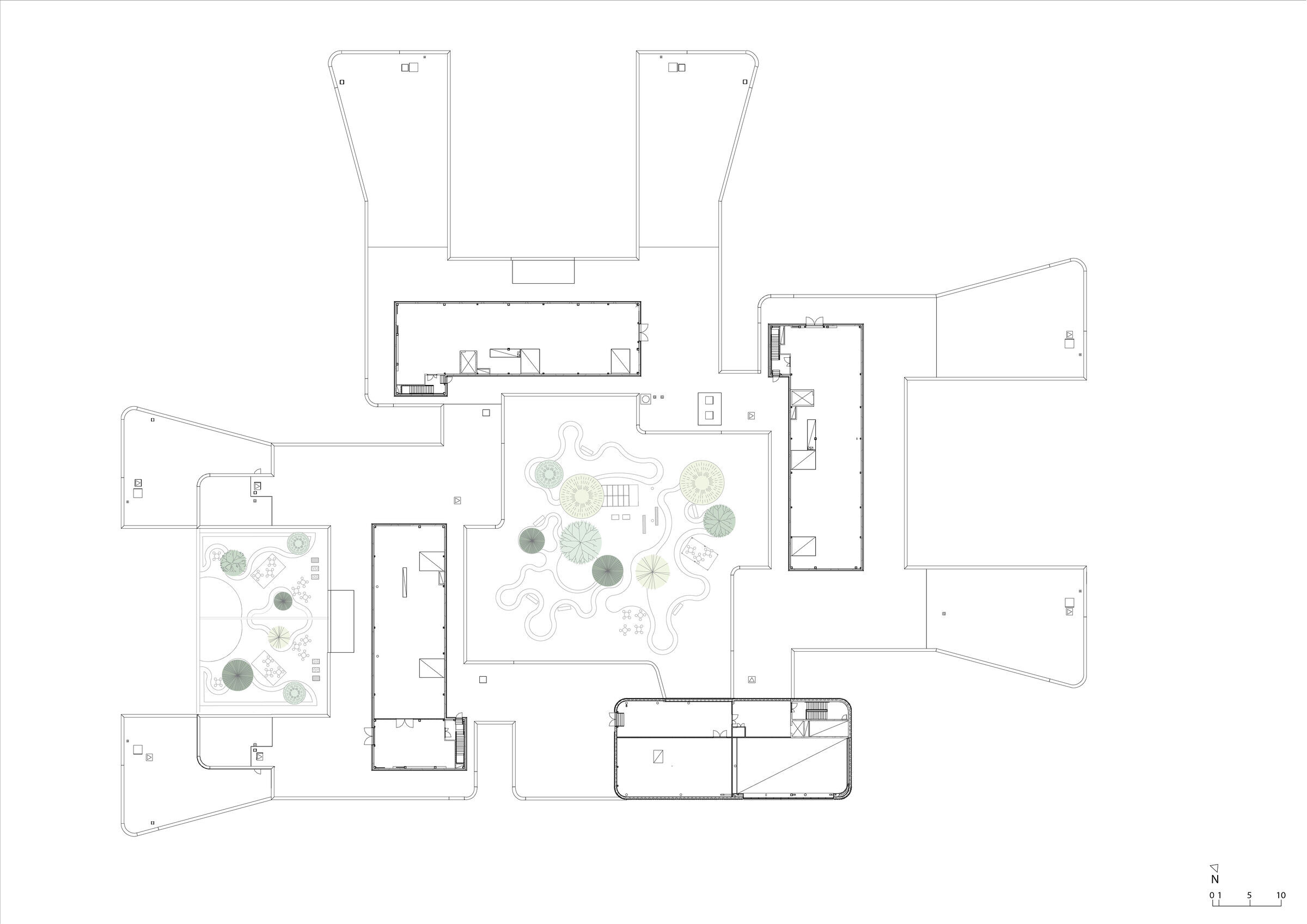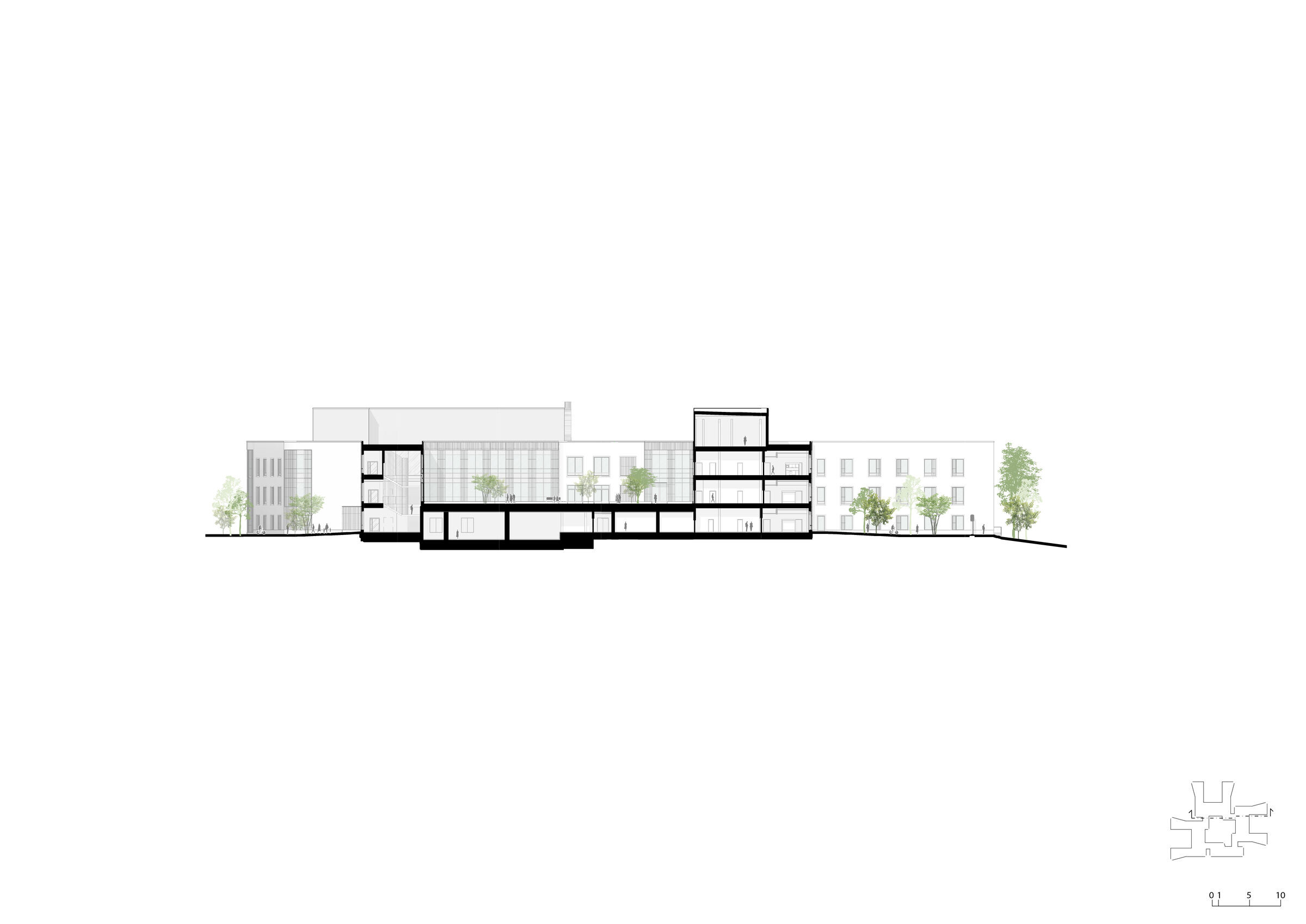New psychiatric clinic at Tampere University Hospital, a building to support patients’ healing process and the staff’s work environment – a beneficial environment for the good of all.
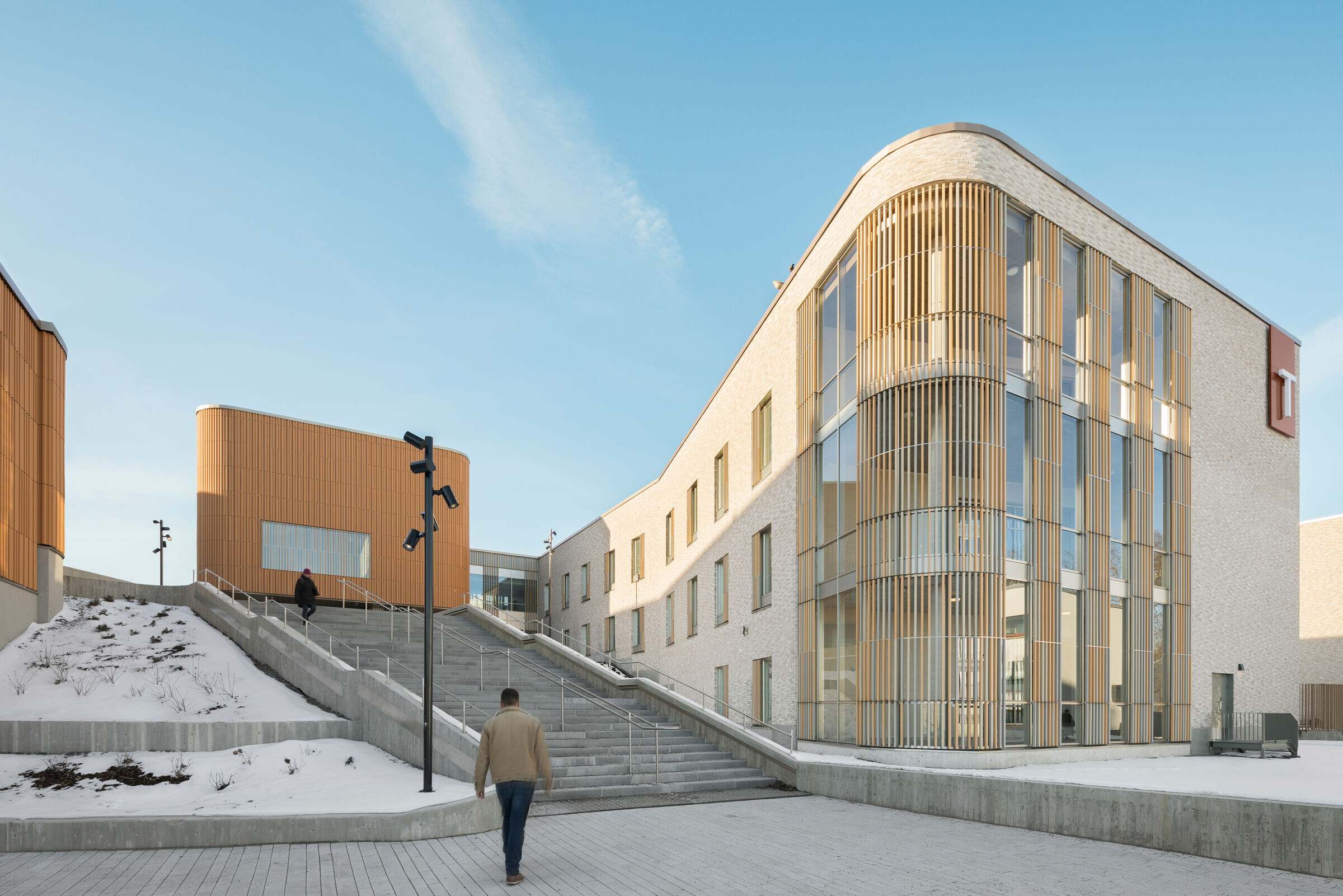
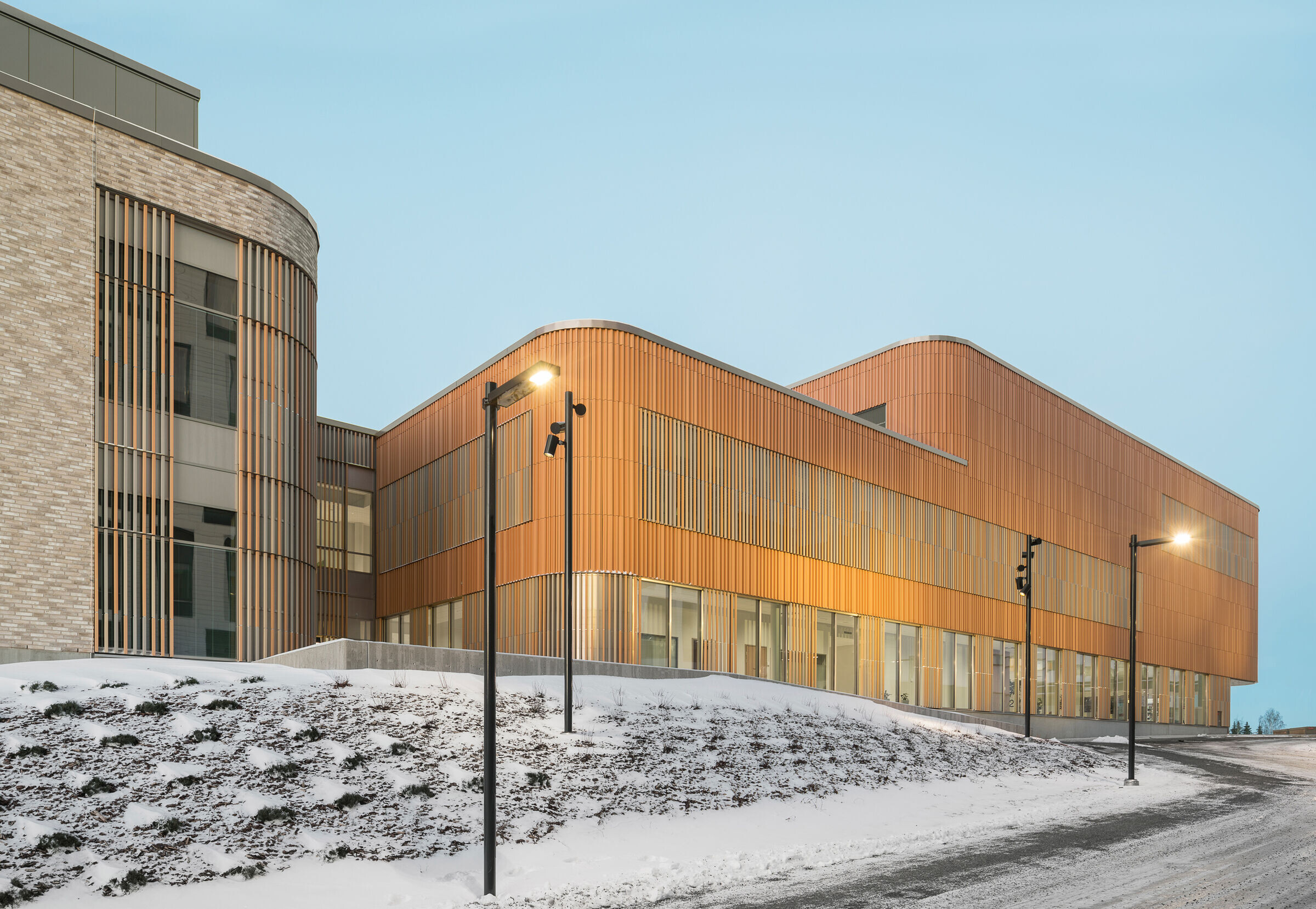
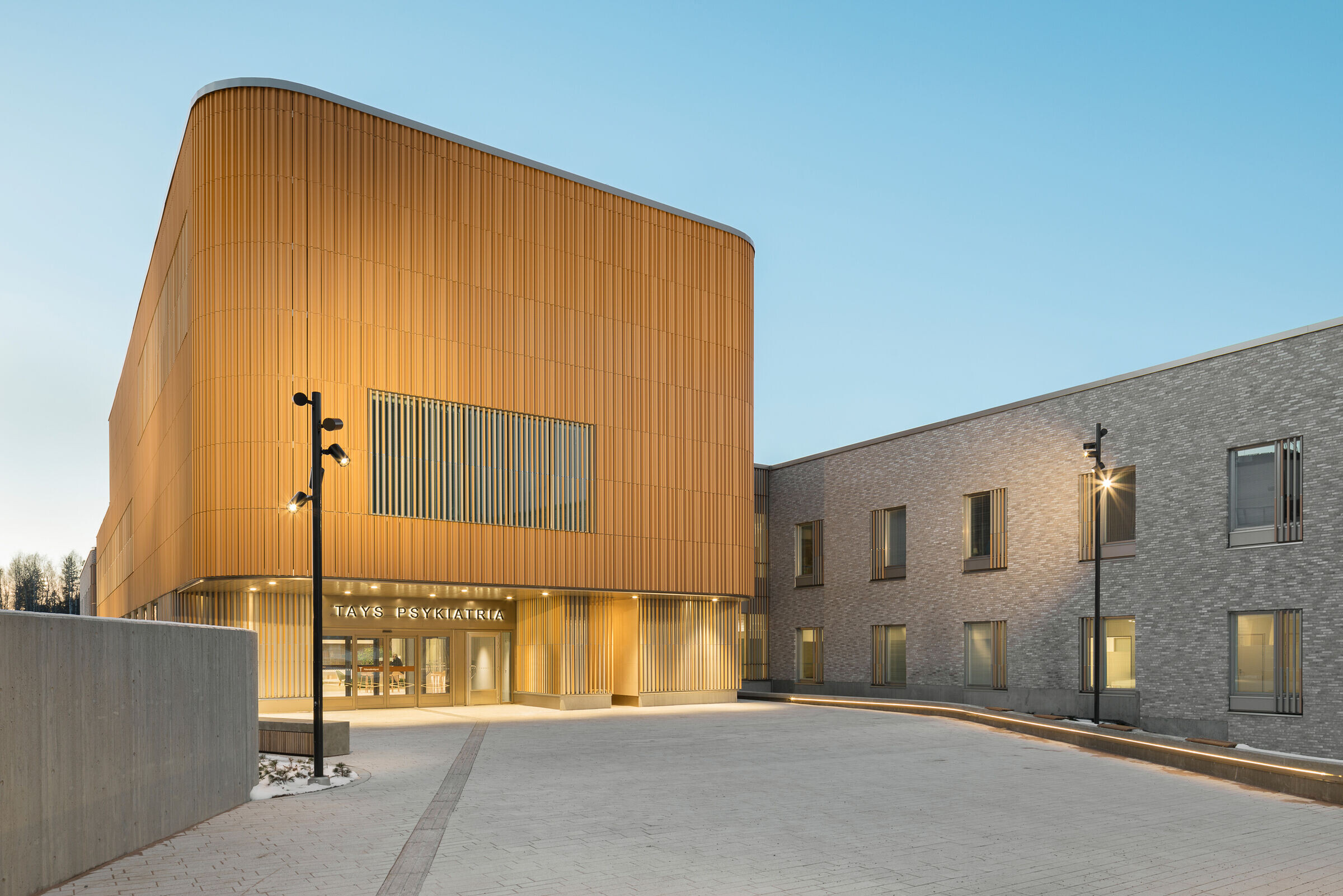
The psychiatric clinic comprises a self-contained extension to Tampere University Hospital, located on the outer edge of the hospital area and adjacent to a surrounding nature/outdoor area. The link with the hospital’s infrastructure creates organisational and structural advantages, whilst the secluded location gives the building its own identity and privacy. The latter features, the contact with nature and the possibility of outdoor environments are a great advantage in psychiatric care.
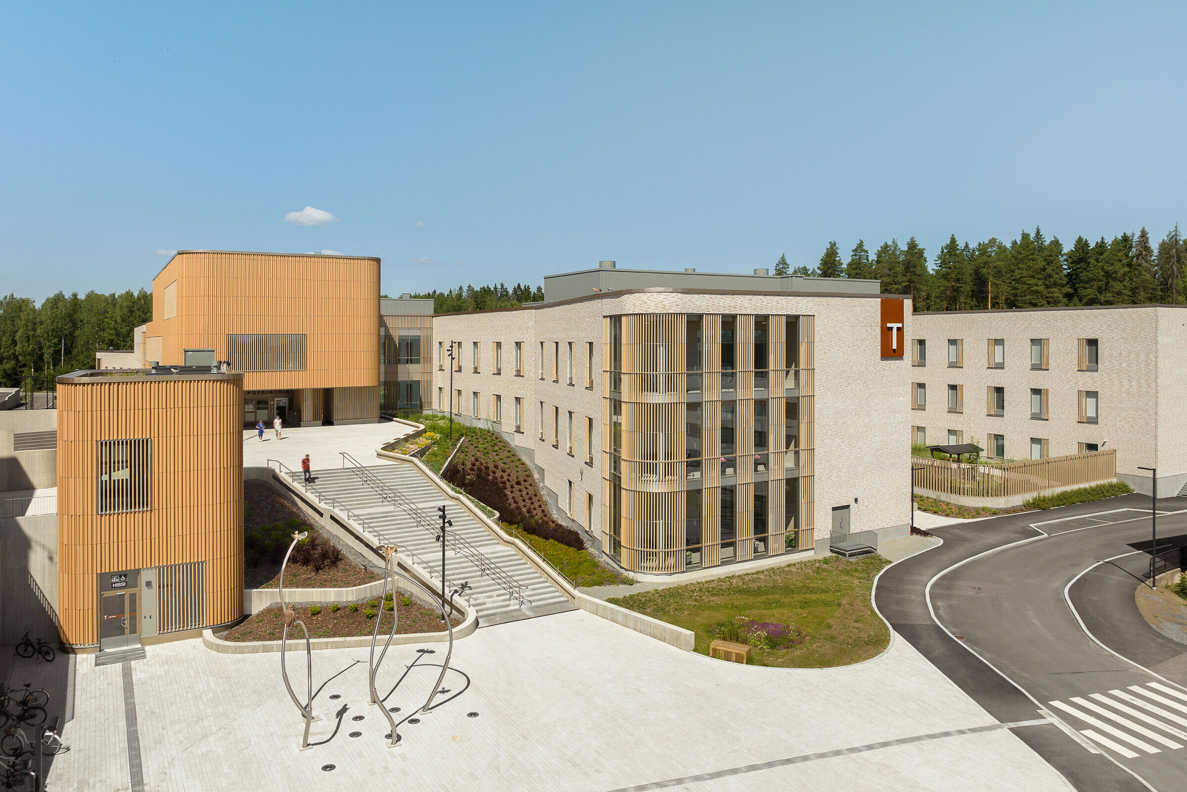
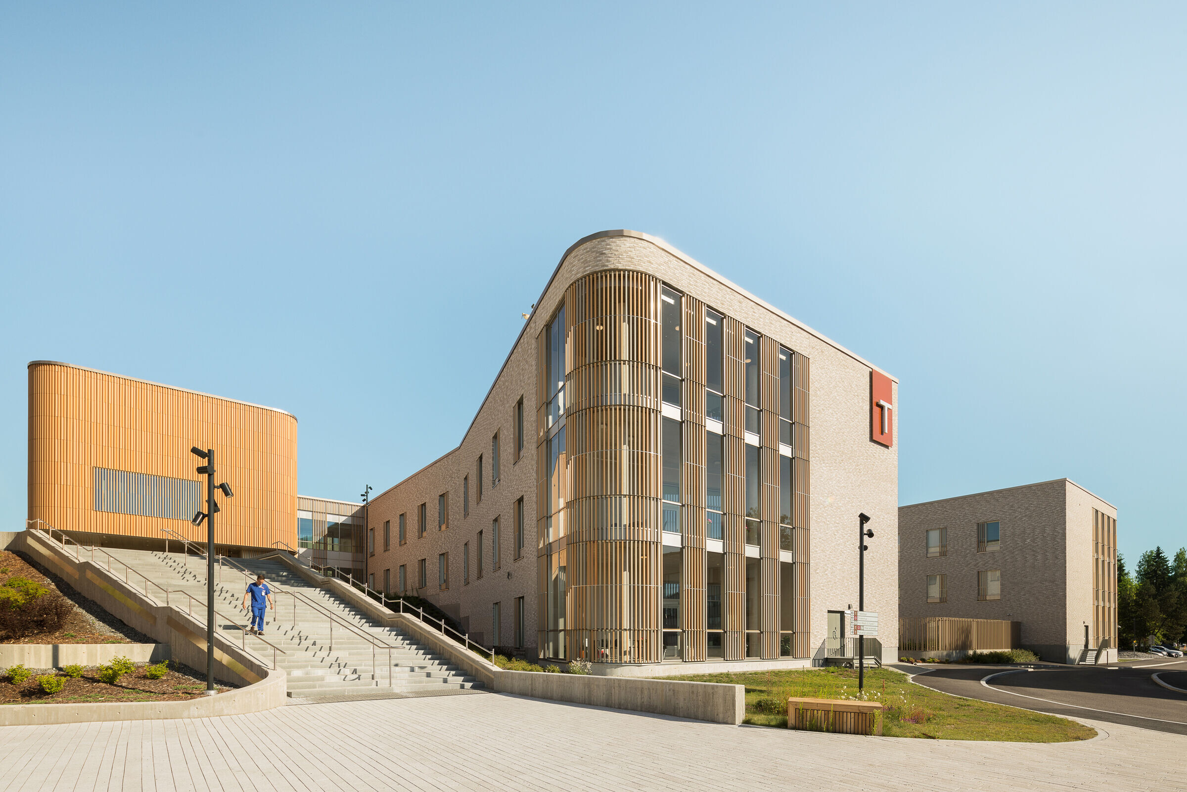
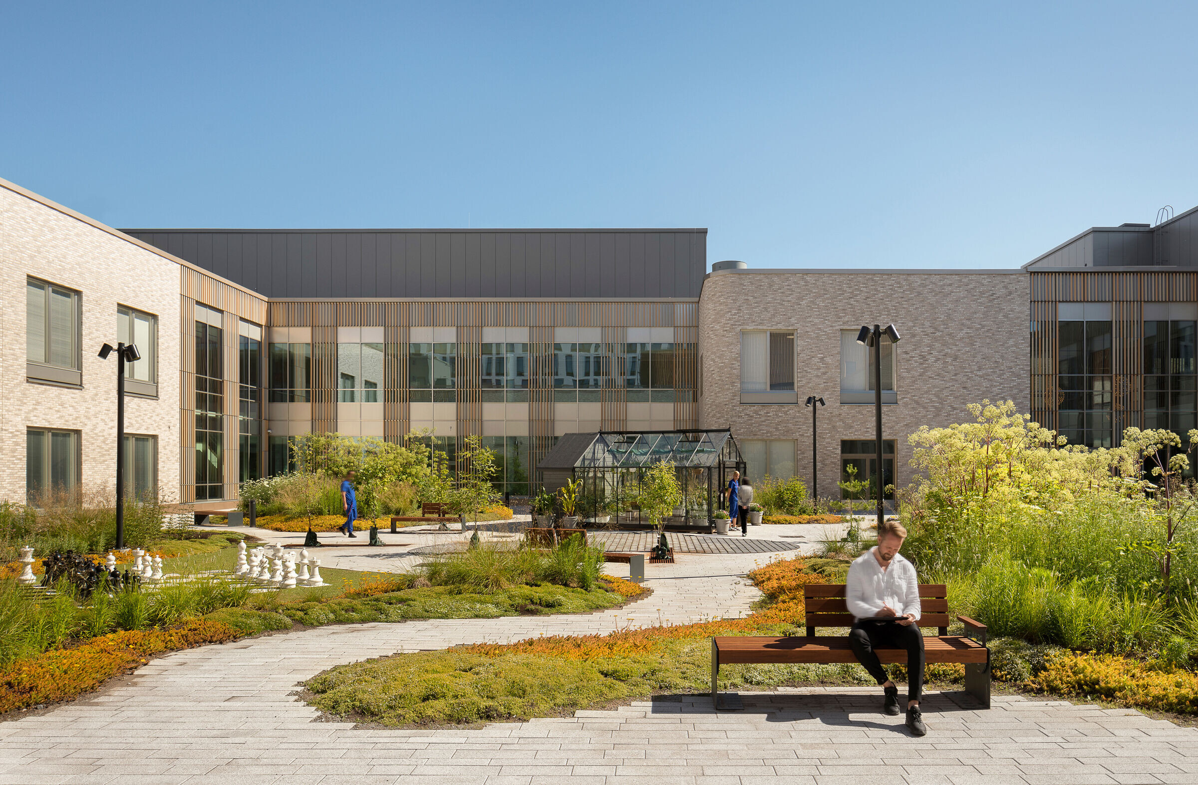
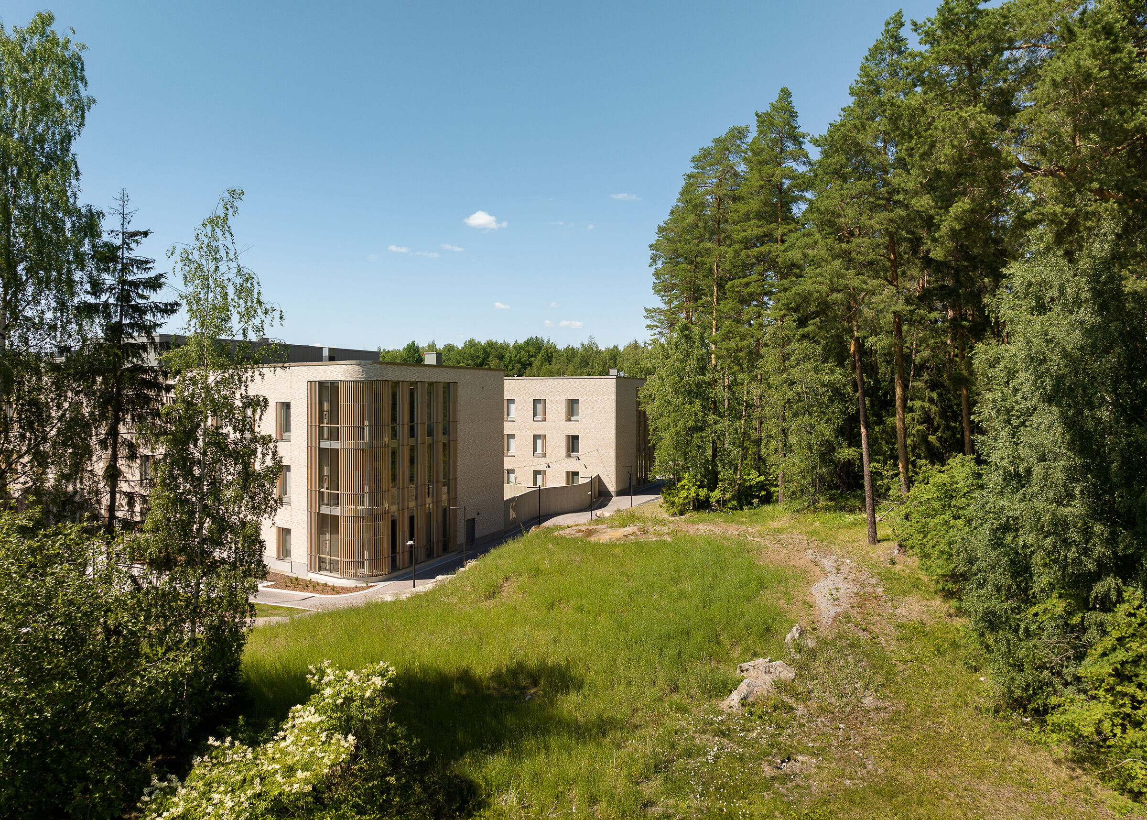
The facility features a flexible structural concept that supports patients’ healing process and the staff's work environment. The structure creates a number of differing environments, featuring private, social and public spaces – both indoor and outdoor – to meet psychiatric patients’ need, willingness and ability to be part of everyday life and adapt to life in the outside world.
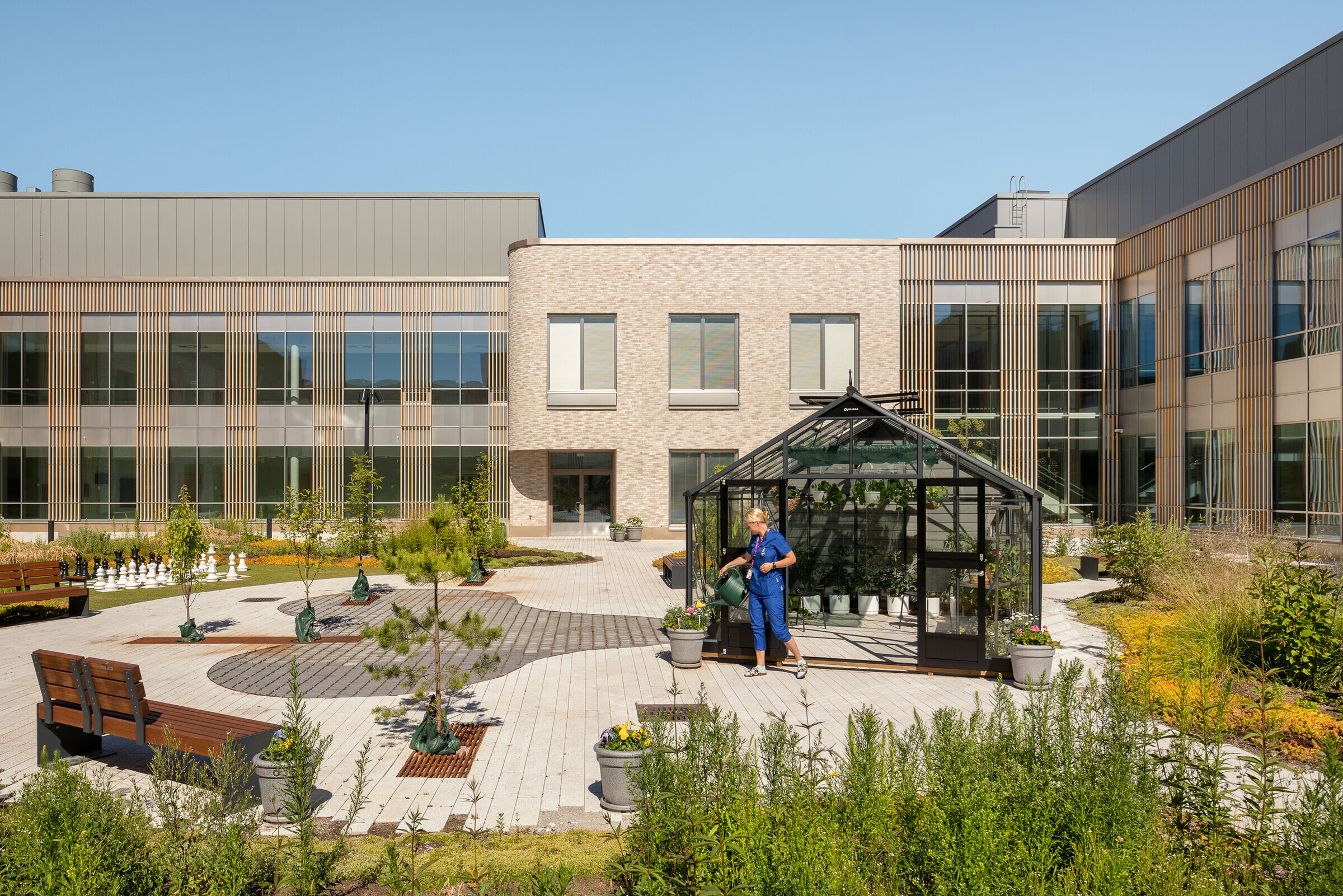
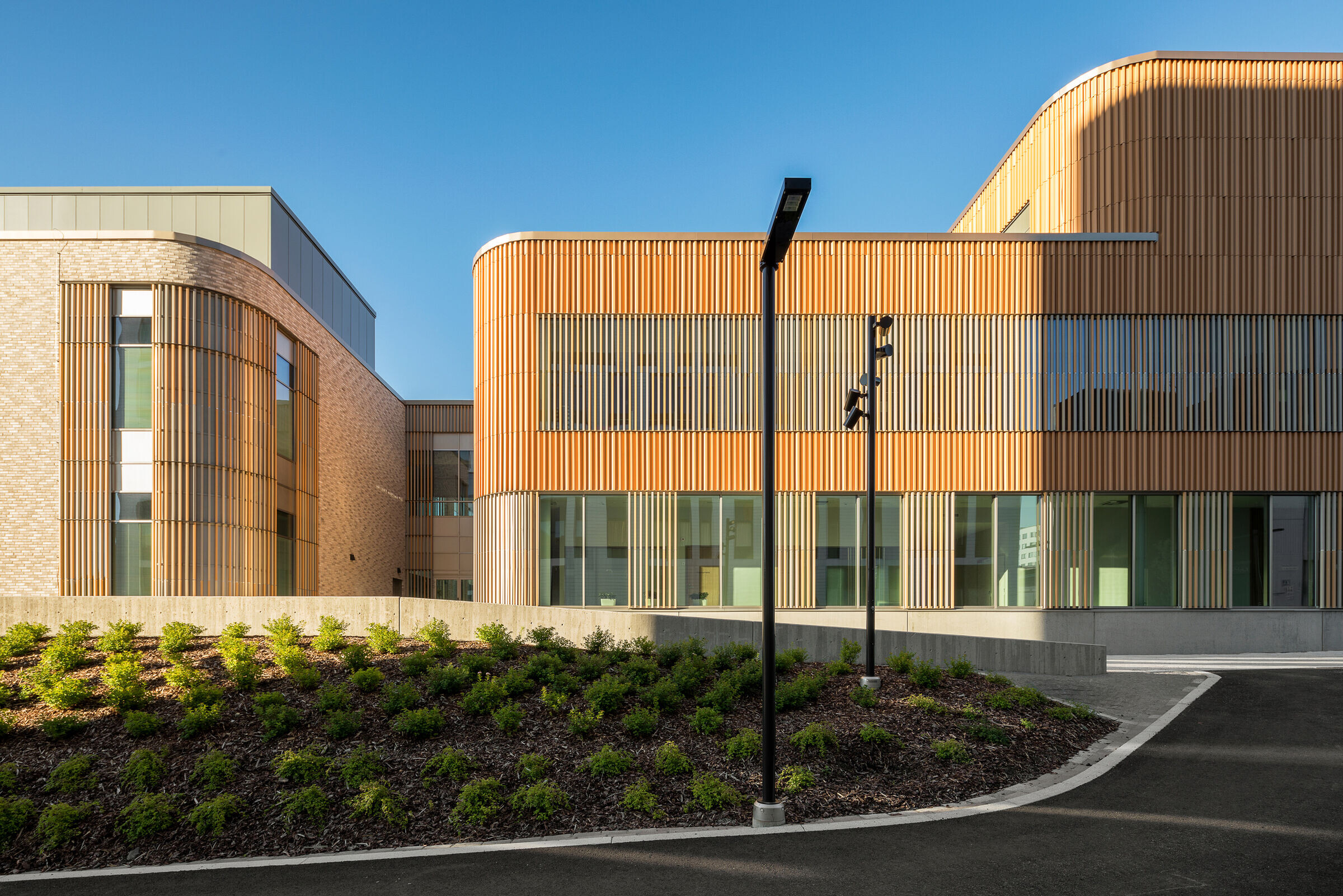
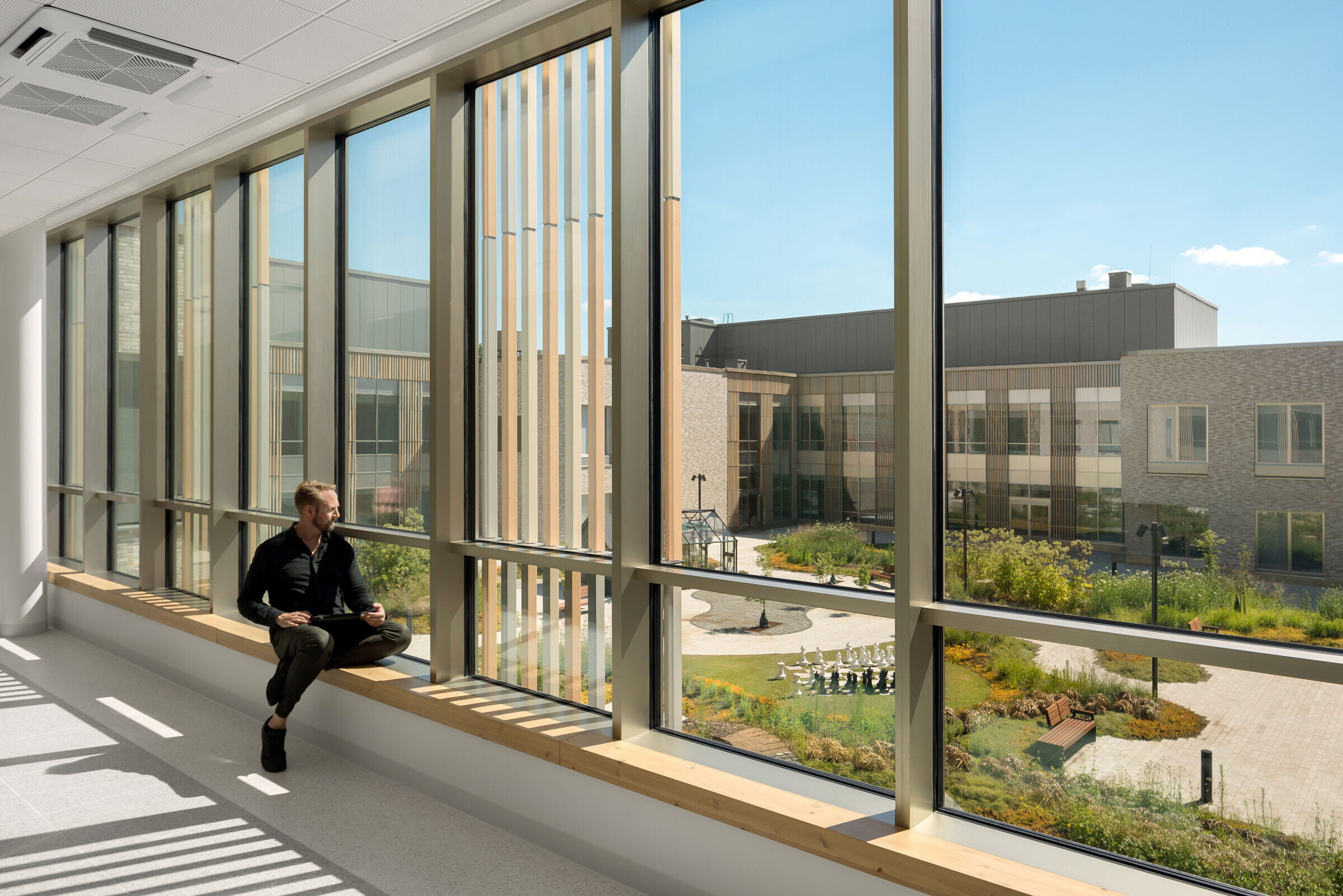
Together, three U-shaped care buildings facing the surrounding natural environment and an administration and activities building arranged in a ring form an enclosed shared courtyard. Activities, visits and socialising centre on and utilise the inner courtyard's safe and secluded environment.
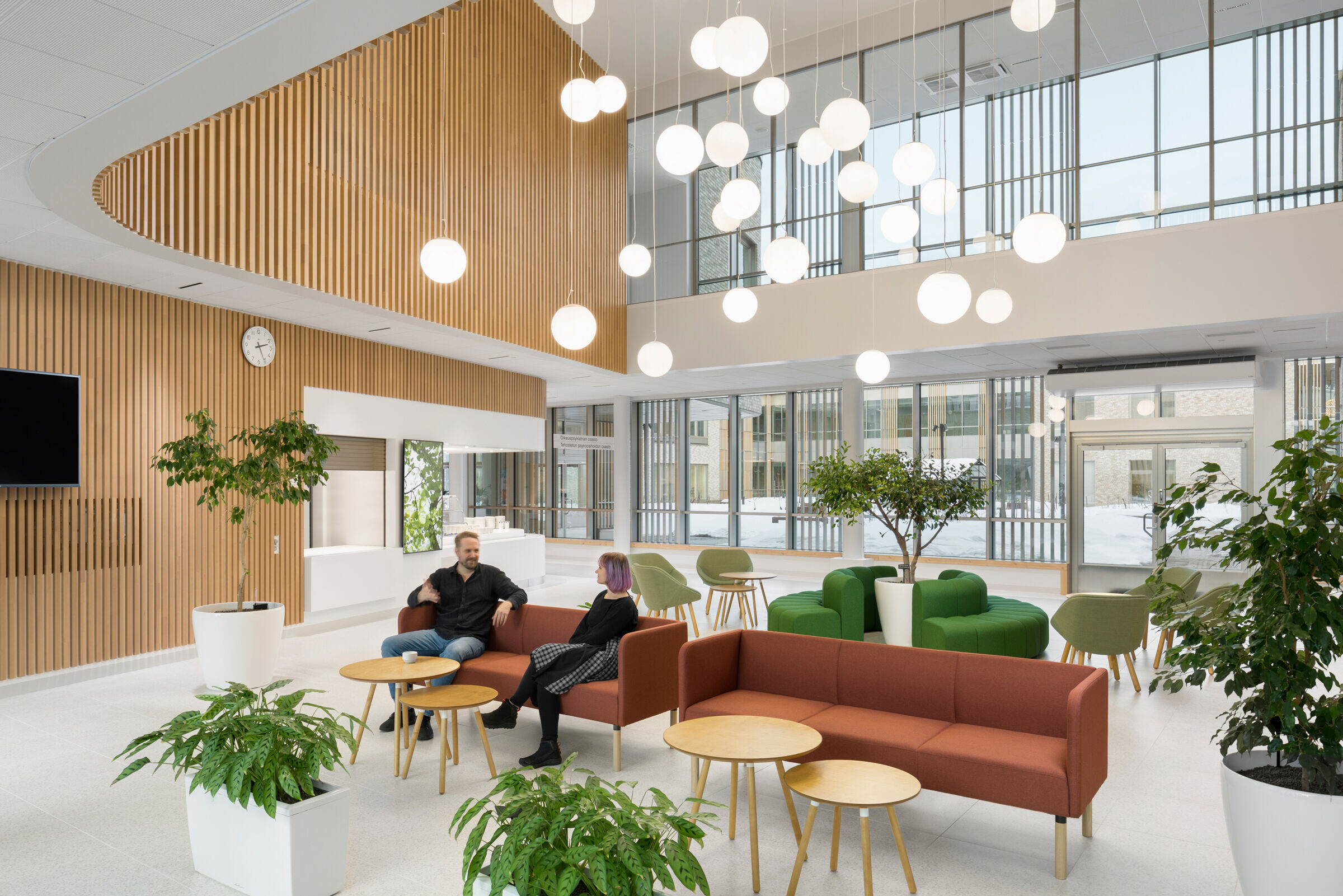
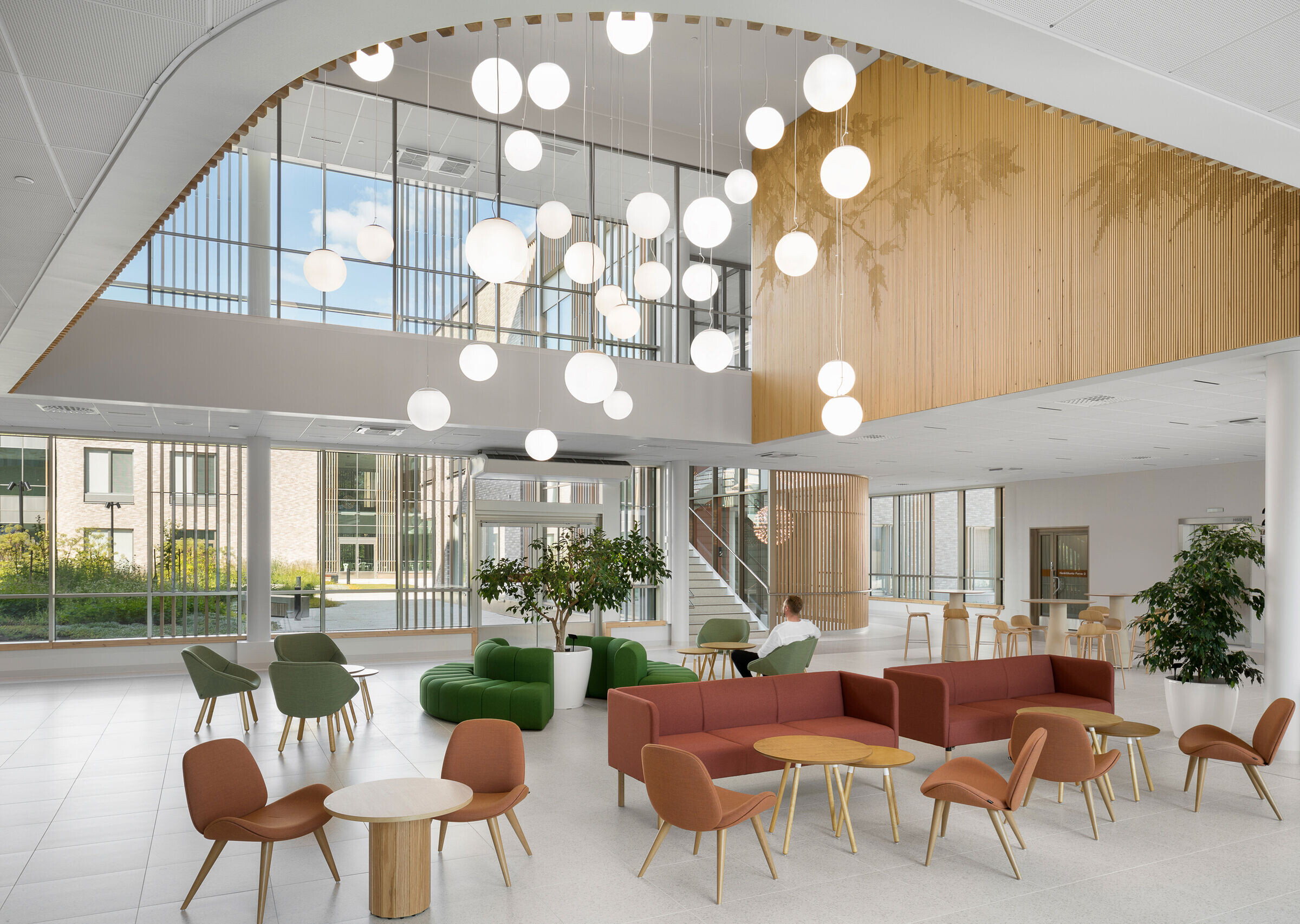
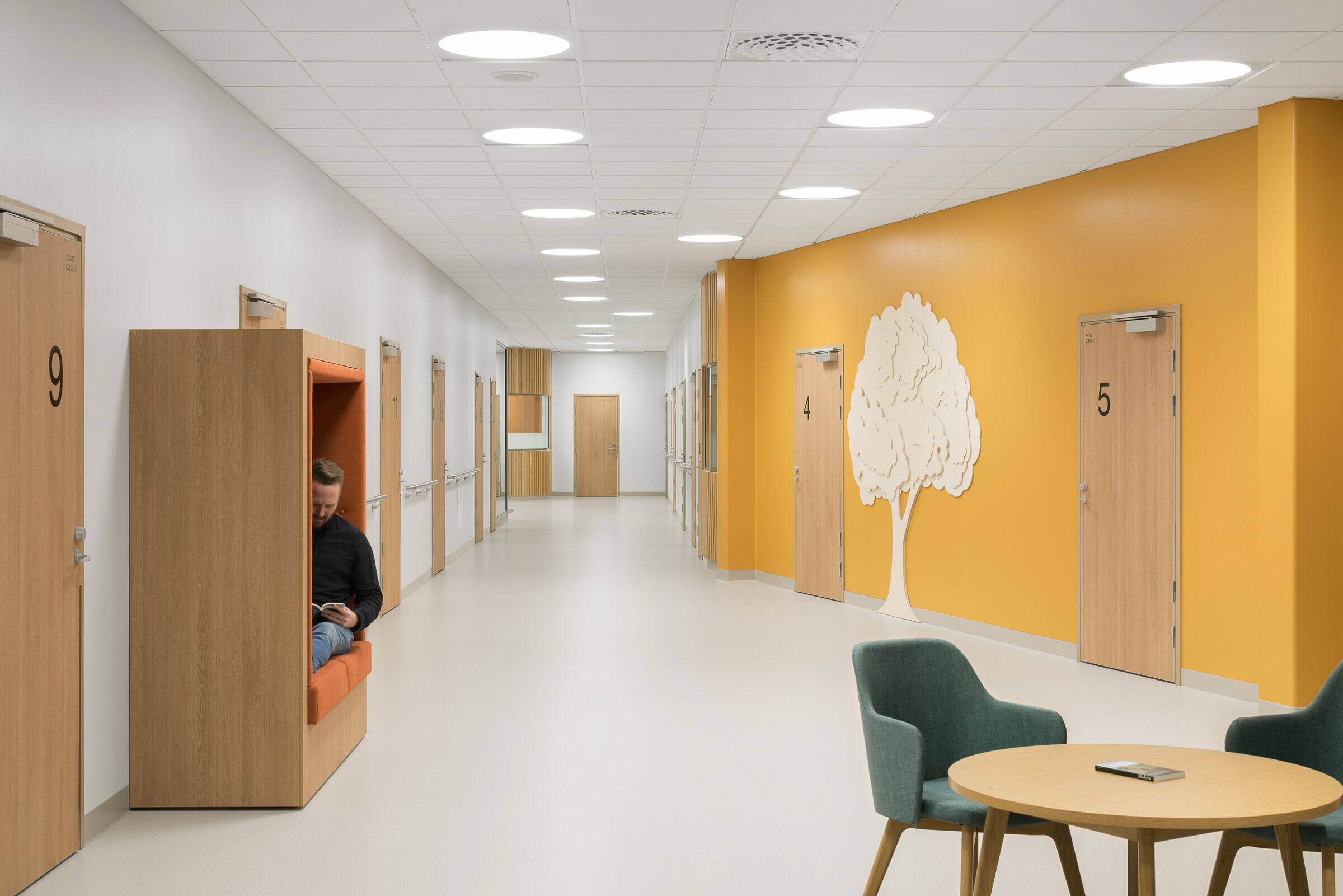
The care buildings are organised in such a way that departments are in pairs, with a shared core for staff and functional purposes, creating optimum flexibility and efficiency whilst providing a good overview and security within the department. The circular structure and the vertical nodes within the volume of each building ensure short distances and good communication throughout the facility.
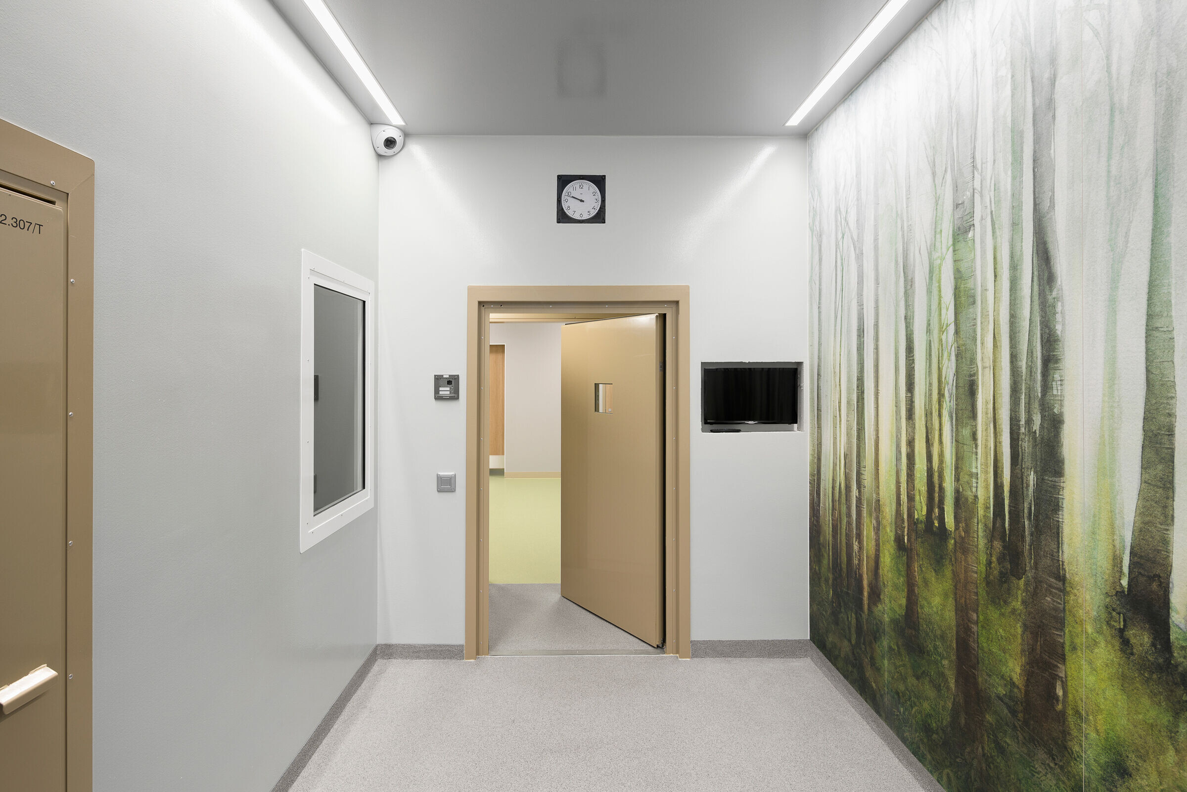
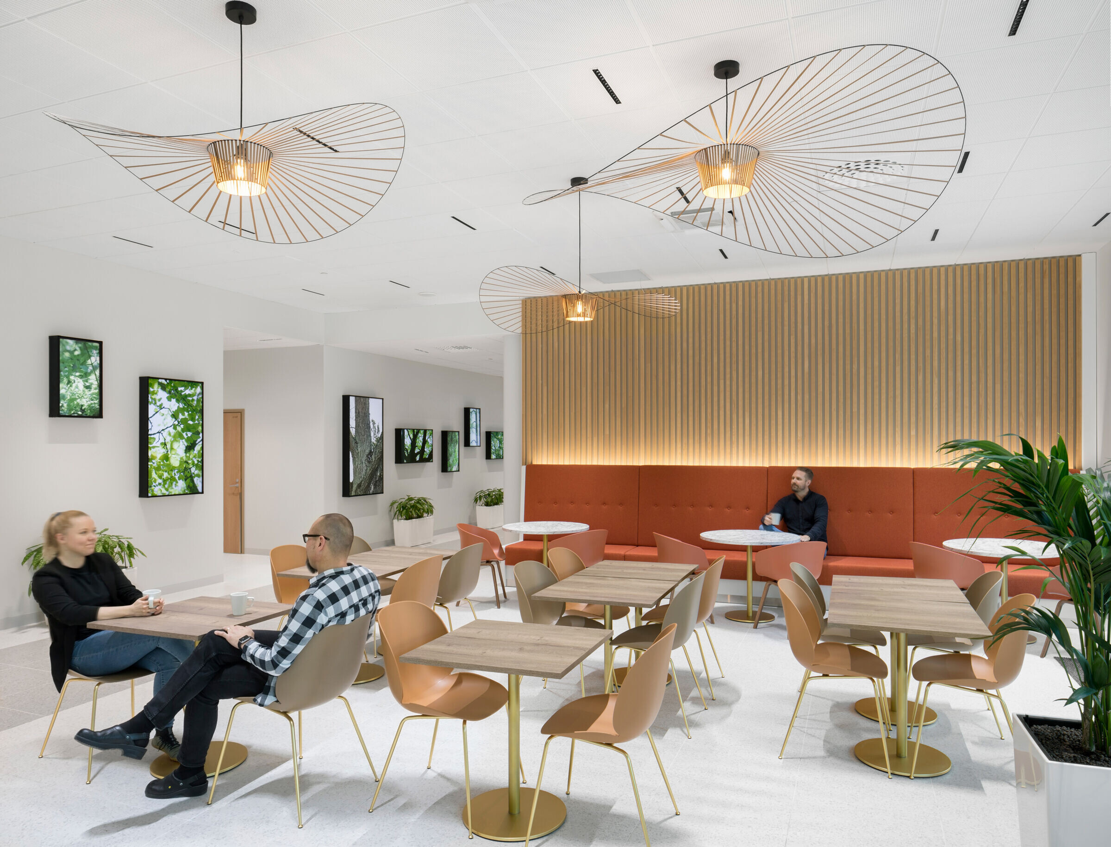
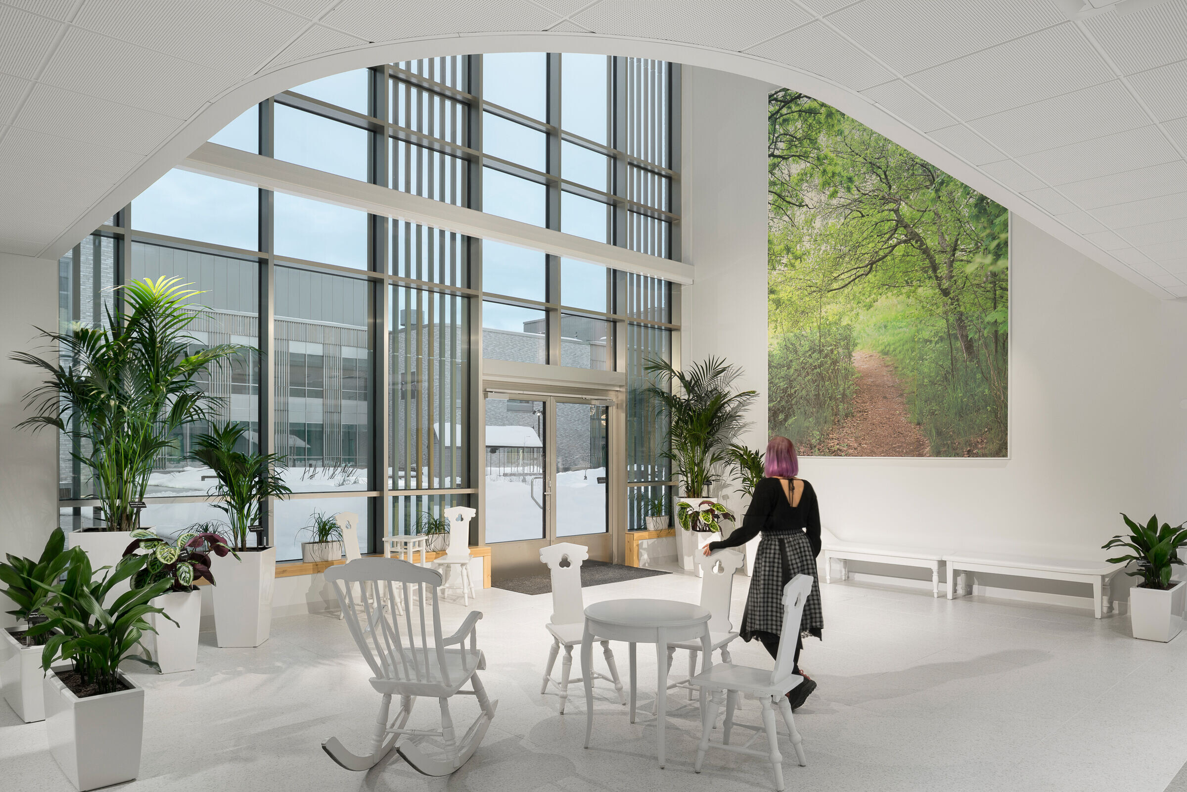
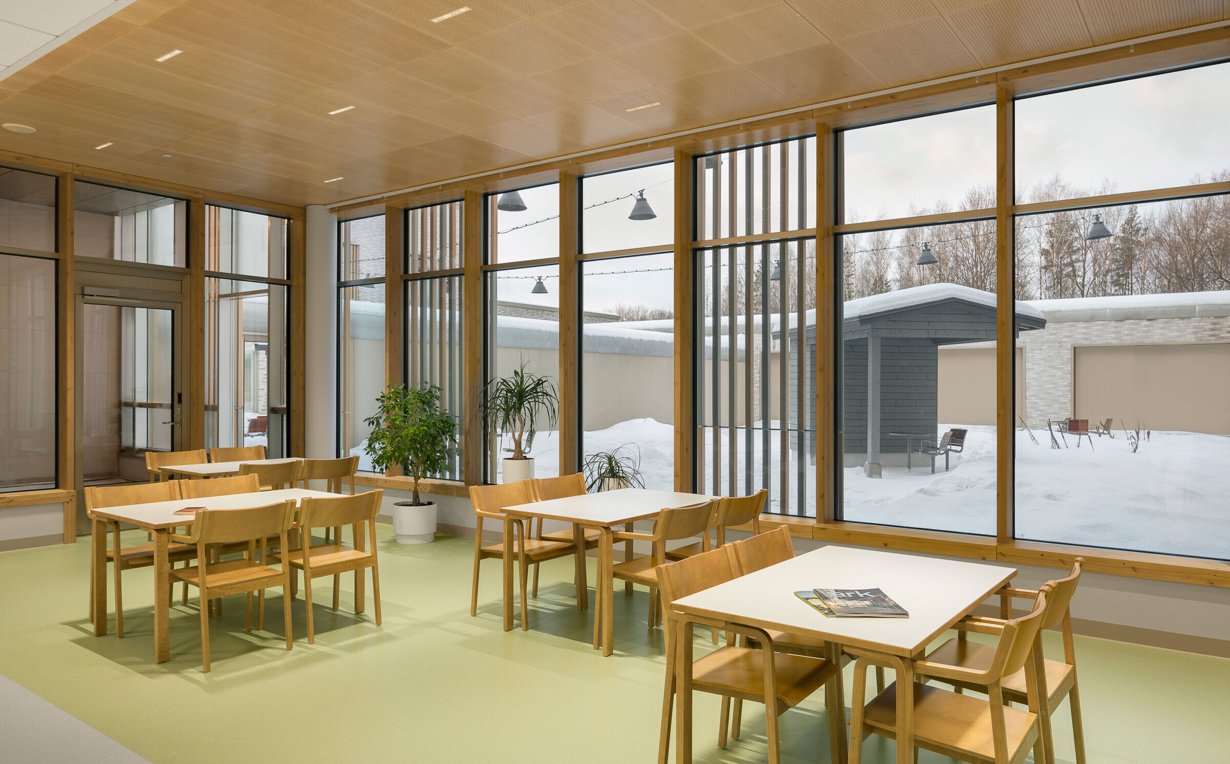
The building is inspired by the existing clinic in Pitkäniemi that features natural garden like environment and Tampere's industrial heritage that features bricks and wood and the surrounding nature. Both are considered supportive for the healing process. The combination of these elements creates a modern, locally rooted ambiance with a focus on both patients and staff – a healing environment for the good of all.
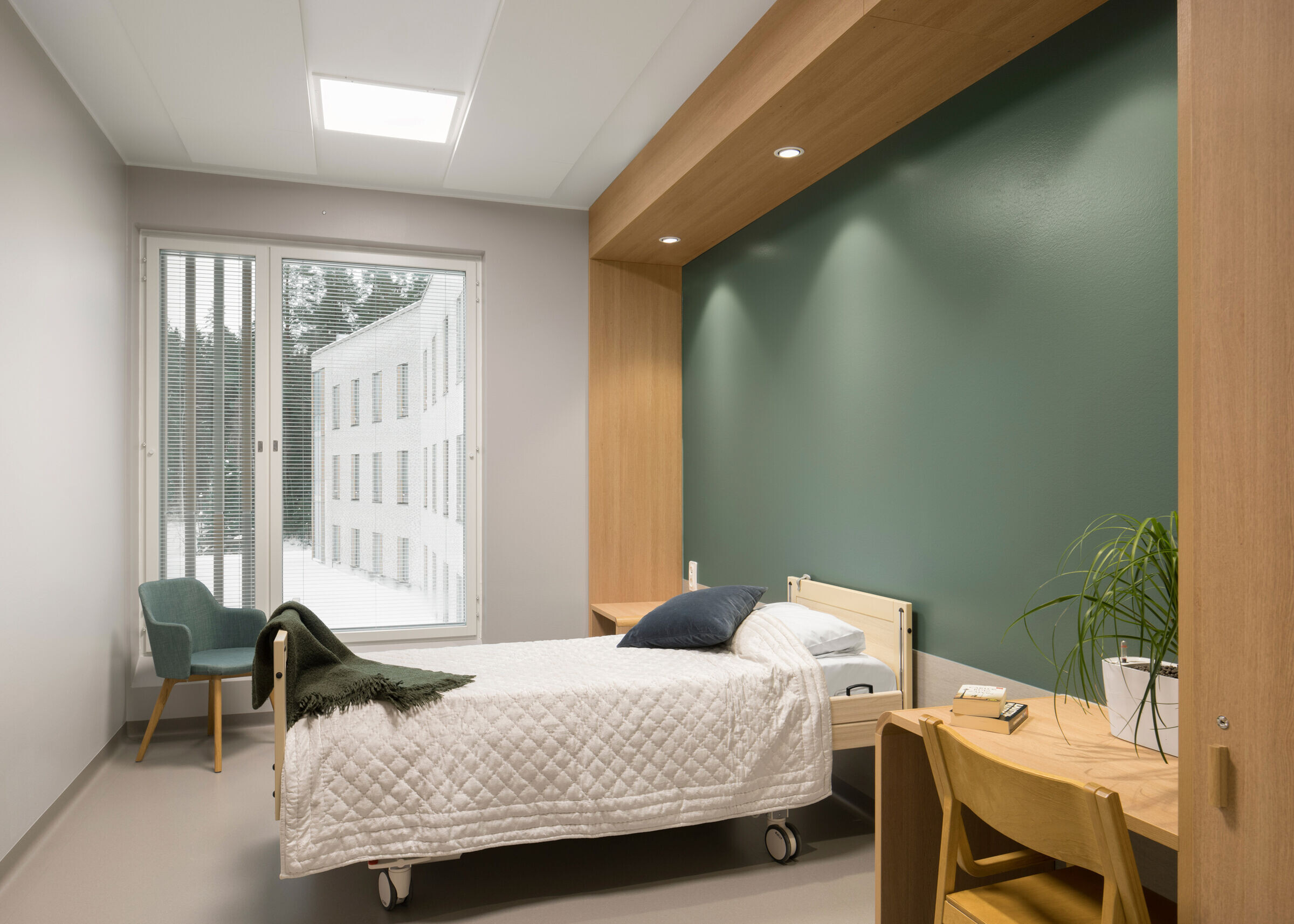
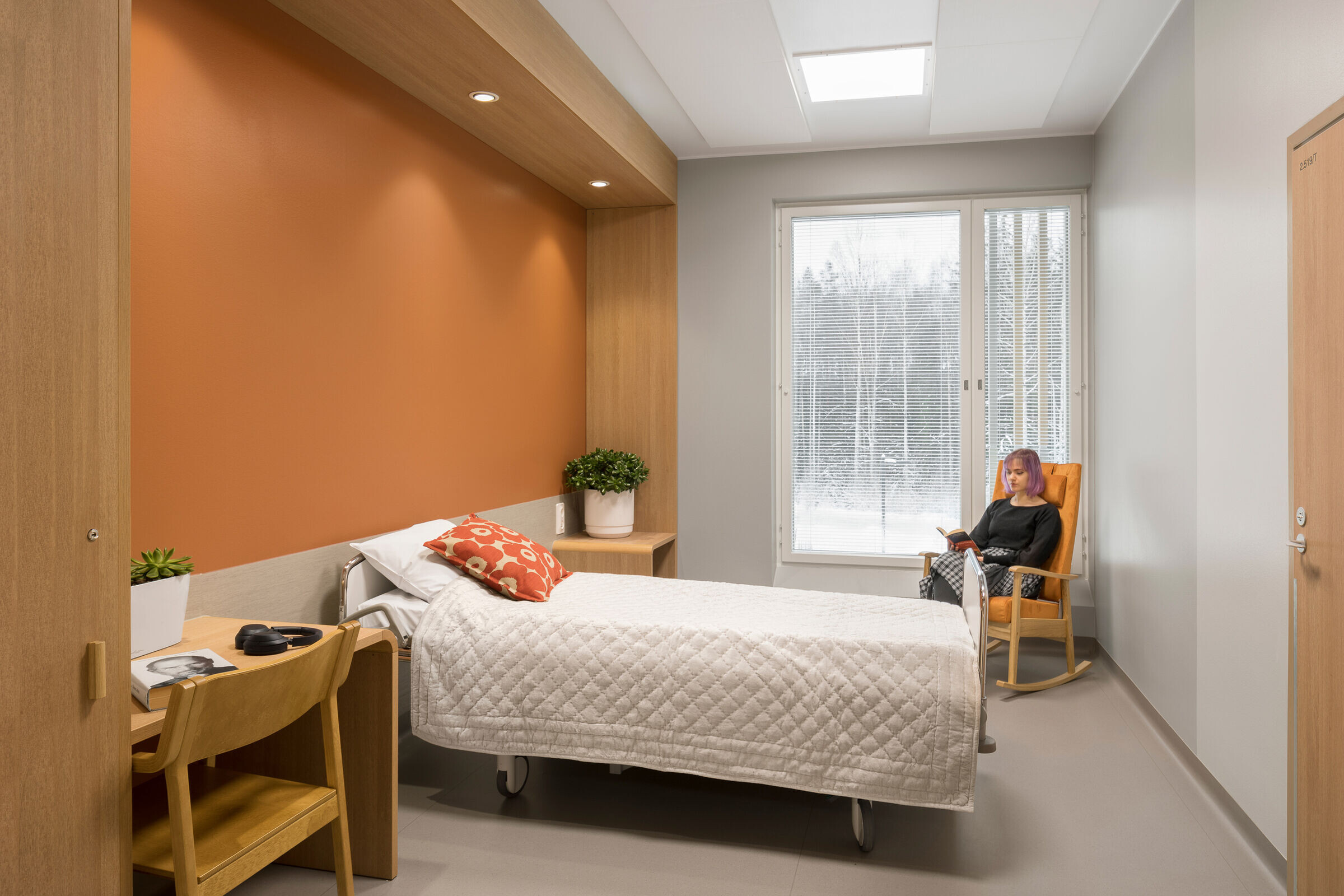
The clinic provides 180 beds for various psychiatrical healthcare units such as: emergency unit, psychosis unit, crisis unit, outpatient clinic, somatopsychiatric unit, neuropsychiatry unit, mood unit, neuromodulation unit, substance abuse unit and psychosis + forensic psychiatry unit.
