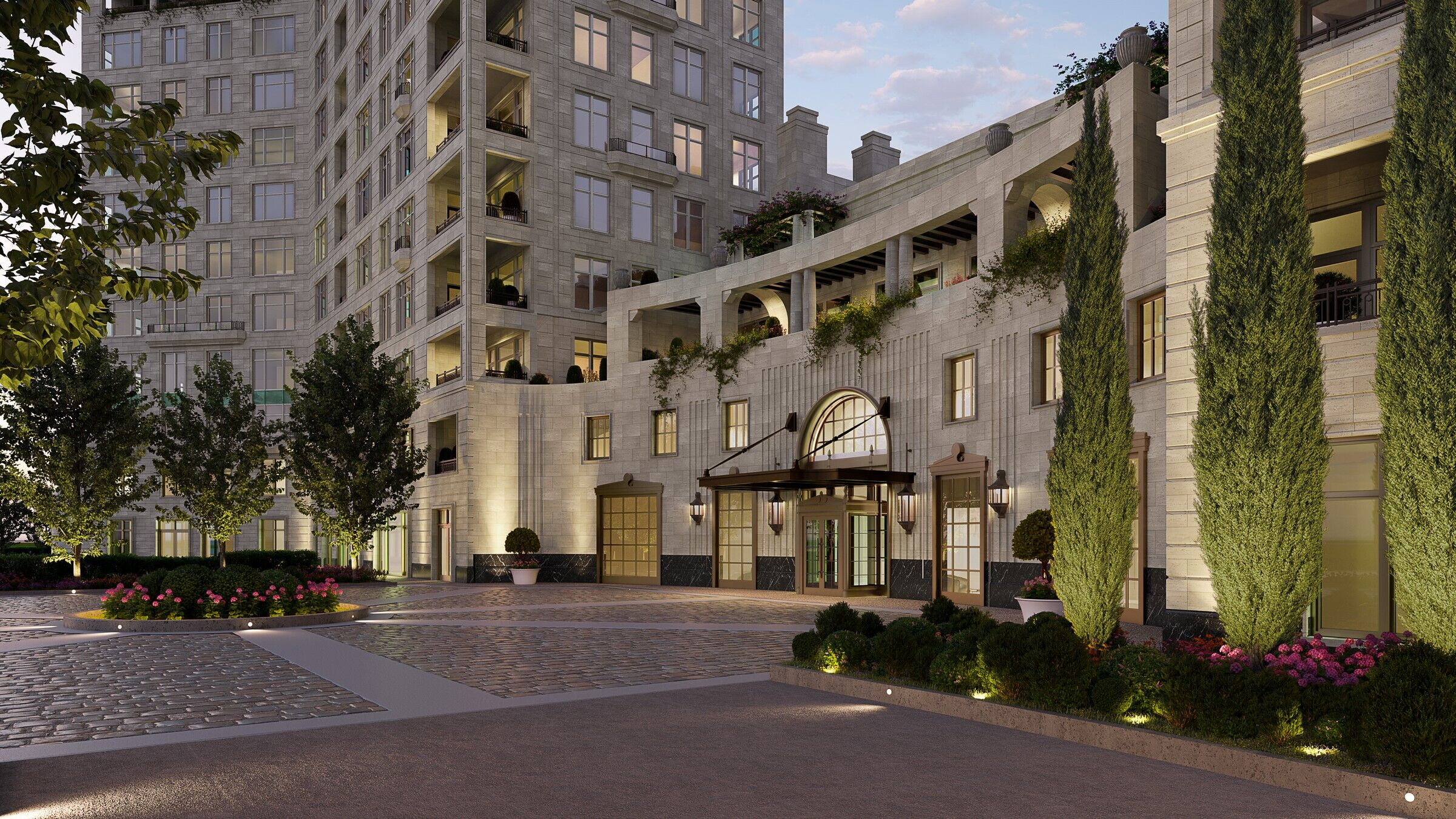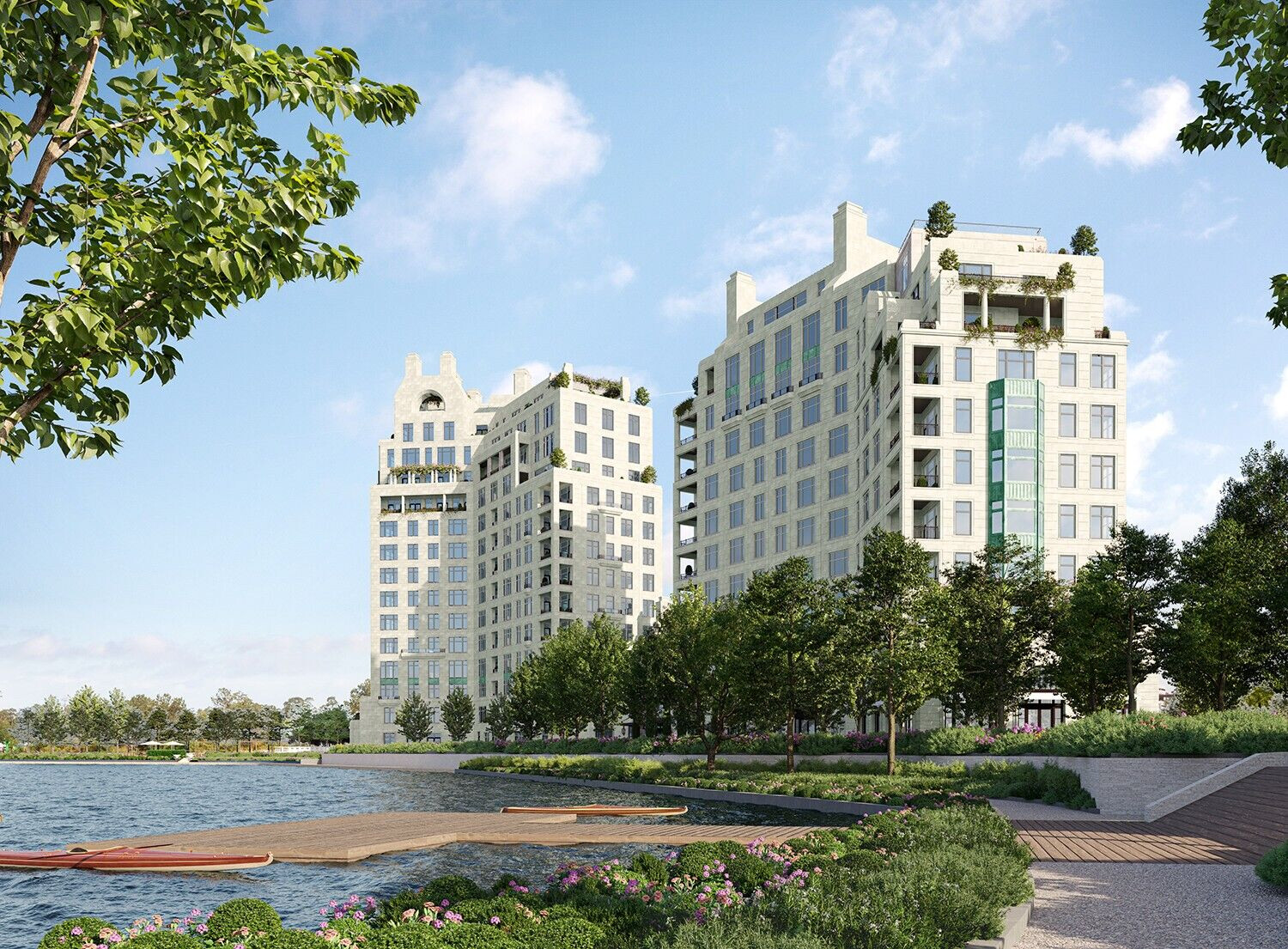Howard Hughes is pleased to officially announce that they have engaged preeminent architecture firm, Robert A.M. Stern Architects, to design The Ritz-Carlton Residences, The Woodlands, their highly anticipated residential project in The Woodlands, Howard Hughes’ distinguished community in the Greater Houston area. Robert A.M. Stern will oversee the project’s exterior and interior architecture of the 111 private residences at the project, the first freestanding Ritz-Carlton branded residences in Texas.
One of the most celebrated architecture firms in the world, Robert A.M. Stern Architects is known for their robust classicism, grand proportions, and contextually inspired designs that are refined in form, function, and material selection. The Ritz-Carlton Residences, The Woodlands builds on the firm's portfolio of award-winning projects including some of New York City’s most successful and record-breaking buildings, including 220 Central Park South and its predecessor, 15 Central Park West.

Situated on the last available large-scale residential site on Lake Woodlands and spread across eight acres, The Ritz-Carlton Residences, The Woodlands, is designed to captivate a worldly and local clientele and Robert A.M. Stern Architects have infused the project’s architecture with a sophisticated sensibility that is luxurious and inviting. Designed to take advantage of the site overlooking Lake Woodlands, each of the private residences at the project features extraordinary views across Lake Woodlands and The Woodlands.
An ode to iconic, sprawling Texas estates with a certain contemporary flair only Robert A.M. Stern Architects can evoke, the project’s design celebrates the work of the late John F. Staub, an acclaimed architect beloved for the private estates he designed across the River Oaks neighborhood in Houston. For over five decades, John Staub drew inspiration from a diverse array of architectural styles, including Regency, Colonial, and Georgian, and his homes are known for their personal character, refined elegance, and sophistication.
John Staub’s estates – each one unique, rich in historical architectural allusions and still highly livable and uncontrived – was a source of great inspiration for the Robert A.M. Stern Architects team and their design for the Ritz-Carlton Residences builds on John Staub’s storied legacy.
The project’s silhouette resembles a vertical neighborhood carefully laid out to feel grand while still intimate. The façade will be clad in large swaths of Texas Limestone with metal accents adding texture and character to the exterior. Each tower that rises above the ground and across the property varies in height and symmetry, alluding to a historical structure that was built and perfected over time, further connecting the property to the charmful Texas residences it is inspired by.
Similar to an expansive estate, not every detail of the building is revealed upon first glance. As residents approach the project, they will be taken in by the curved embrace of a lushly landscaped motor court with views across the French inspired gardens and Lake Woodlands. The base of the building resembles a classic Texas townhouse with vertical limestone design details enhancing the project’s sculptural form and drawing the eye upwards towards the project’s regal chimneyed apex.

Robert A.M. Stern Quotes:
- Robert A.M Stern, Founder and Senior Partner of Robert A.M. Stern Architects: “We strive to be meticulous in our craft and have developed a reputation for our modern interpretations of traditional building styles and projects that use time-honored materials, which will be on display throughout The Ritz-Carlton Residences, The Woodlands. The project exudes sophistication, and each residence has been laid out like a grand estate with separate areas for formal and informal occasions, providing residents with the ideal backdrop for modern living.”
- Paul Whalen, Partner at Robert A.M. Stern Architects: “As an architect who worked in New York before building his career in Texas, John Staub blended classic East Coast and Southern residential vernaculars with the more relaxed lifestyle he encountered in Texas. The result was a beloved architectural style unique to his adopted home. RAMSA’s design for The Ritz-Carlton Residences, The Woodlands follows a similar approach, marrying our firm’s global experience with the rich Texan tradition of blending classicism with a casual lifestyle. Much like Staub’s works, we anticipate The Ritz-Carlton Residences, The Woodlands will be appreciated and beloved decades after they’re built."

Team:
Architect: Robert A.M. Stern Architects
Photography: Howard Hughes


























