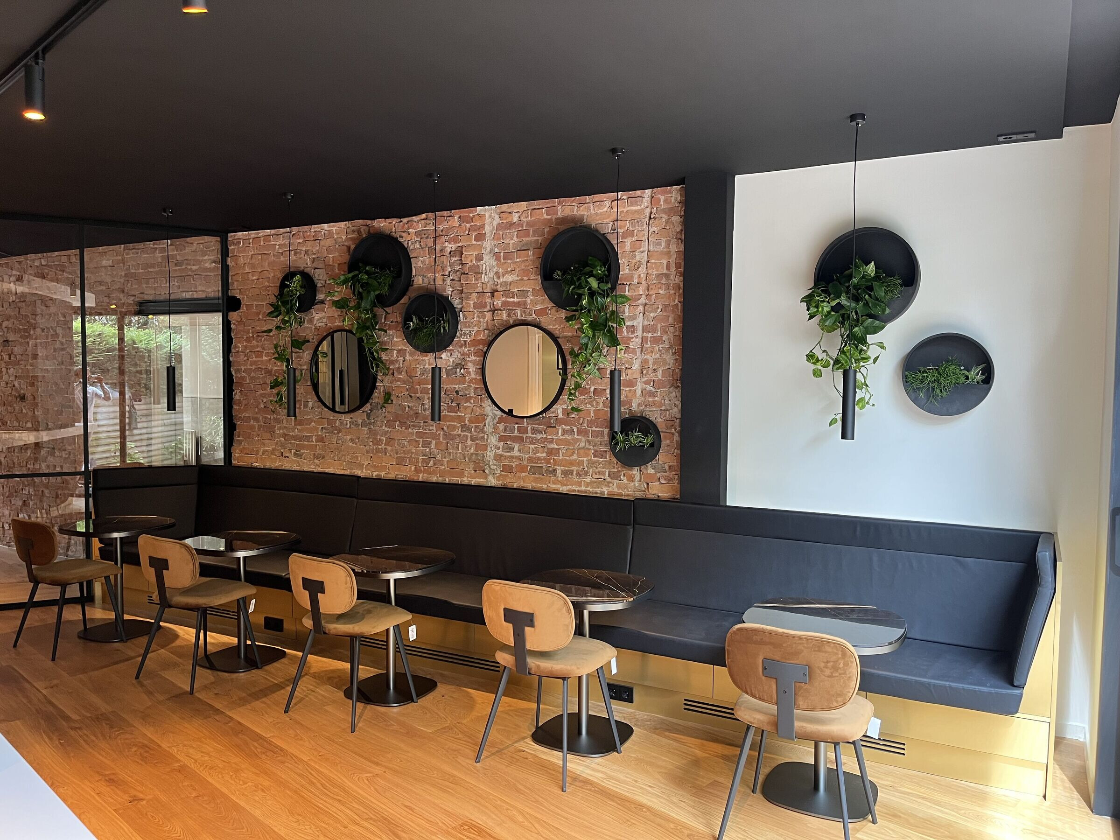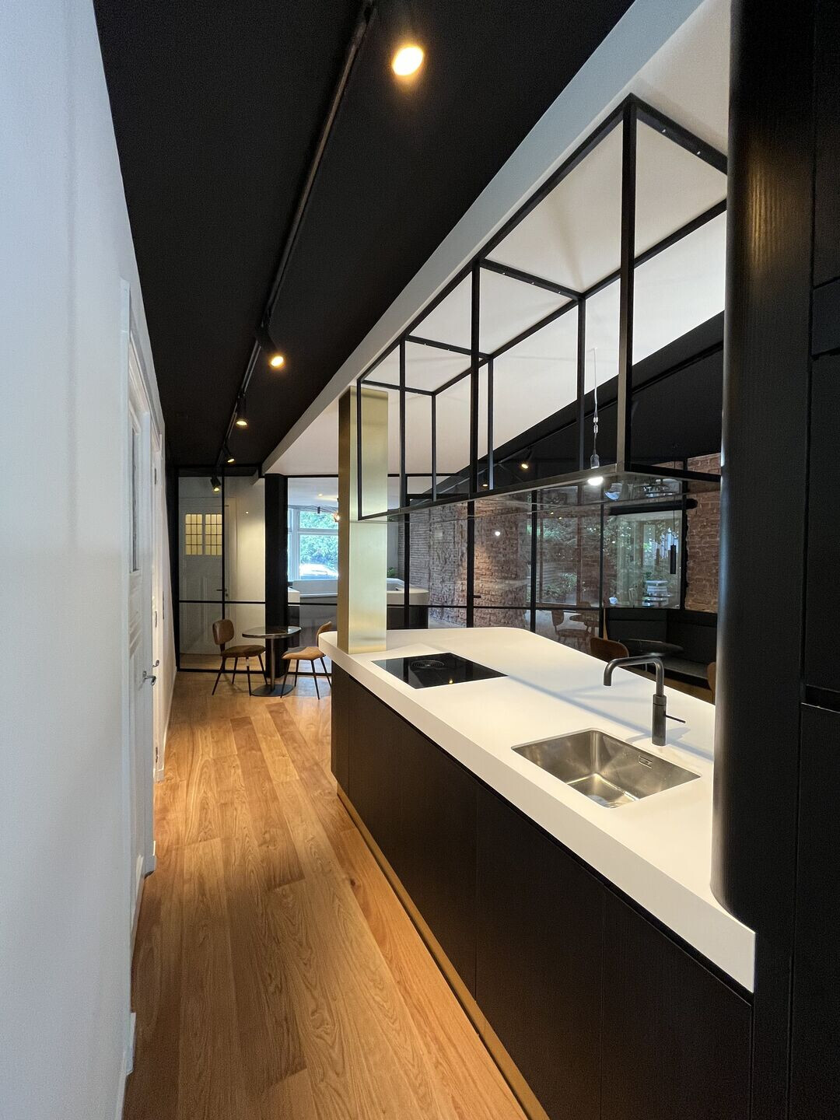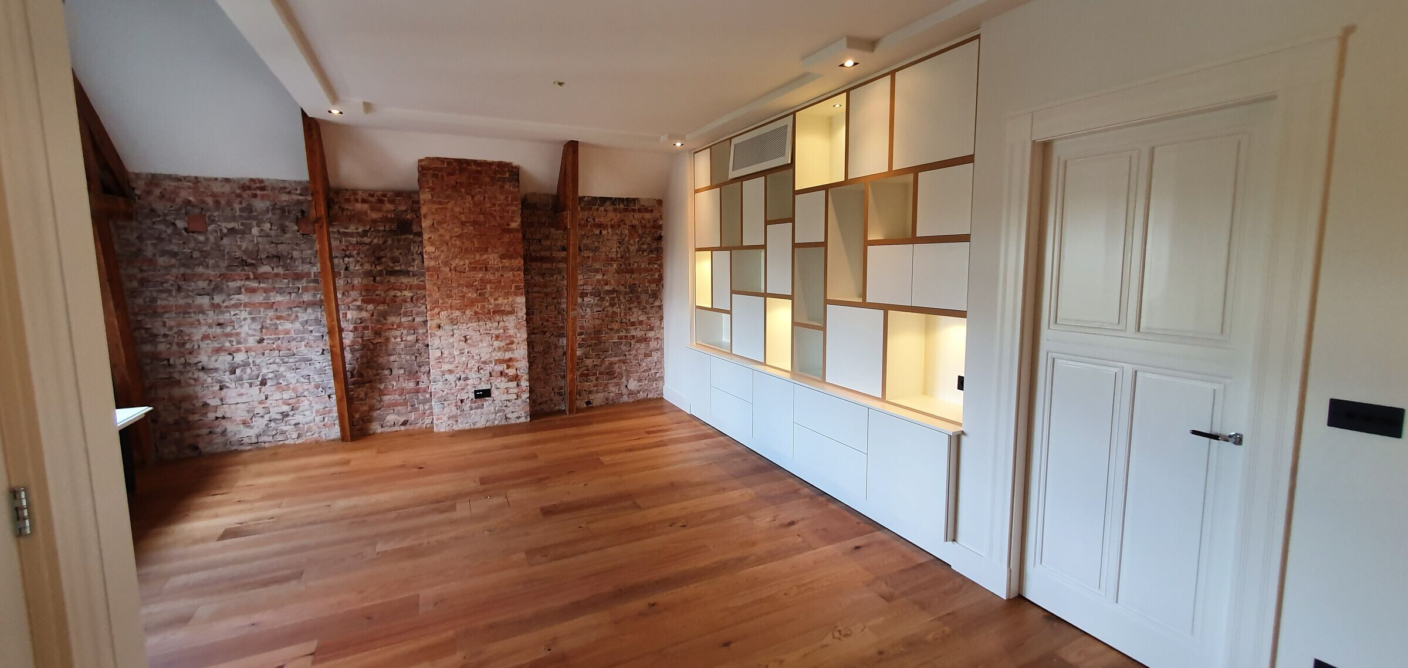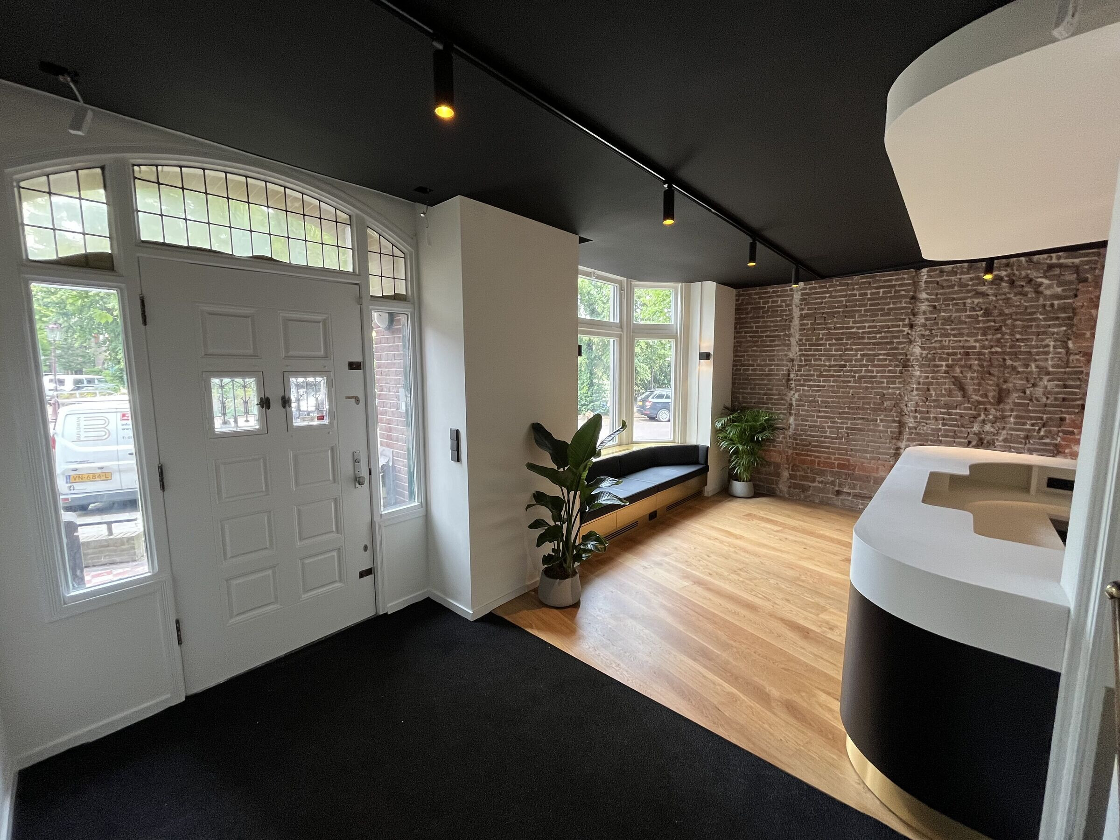Our team took care of the design and supervised the implementation of the renovation of the ground floor. Previously there were several rooms, but we have completely broken up the space and transformed it into a modern and dynamic environment.


An inviting reception desk has been created at the front, which acts as the heart of the office. In addition, a stylish canteen has been designed at the back, separated by an elegant glass wall.


BAU has developed a vision/design for the entire building, based on which the occupancy, layout and cohesion of the offices are strengthened. Based on this design, it will be implemented in phases. To date, the drawings and the execution of the ground floor and several separate spaces have been realized. The attic floor has also been rearranged on the basis of breaking open walls, ceilings and floors. This attic now offers more space for the staff and the working environment is more pleasant.































