Urban Production 4.0 is the template for a productive working environment in the age of digital production.
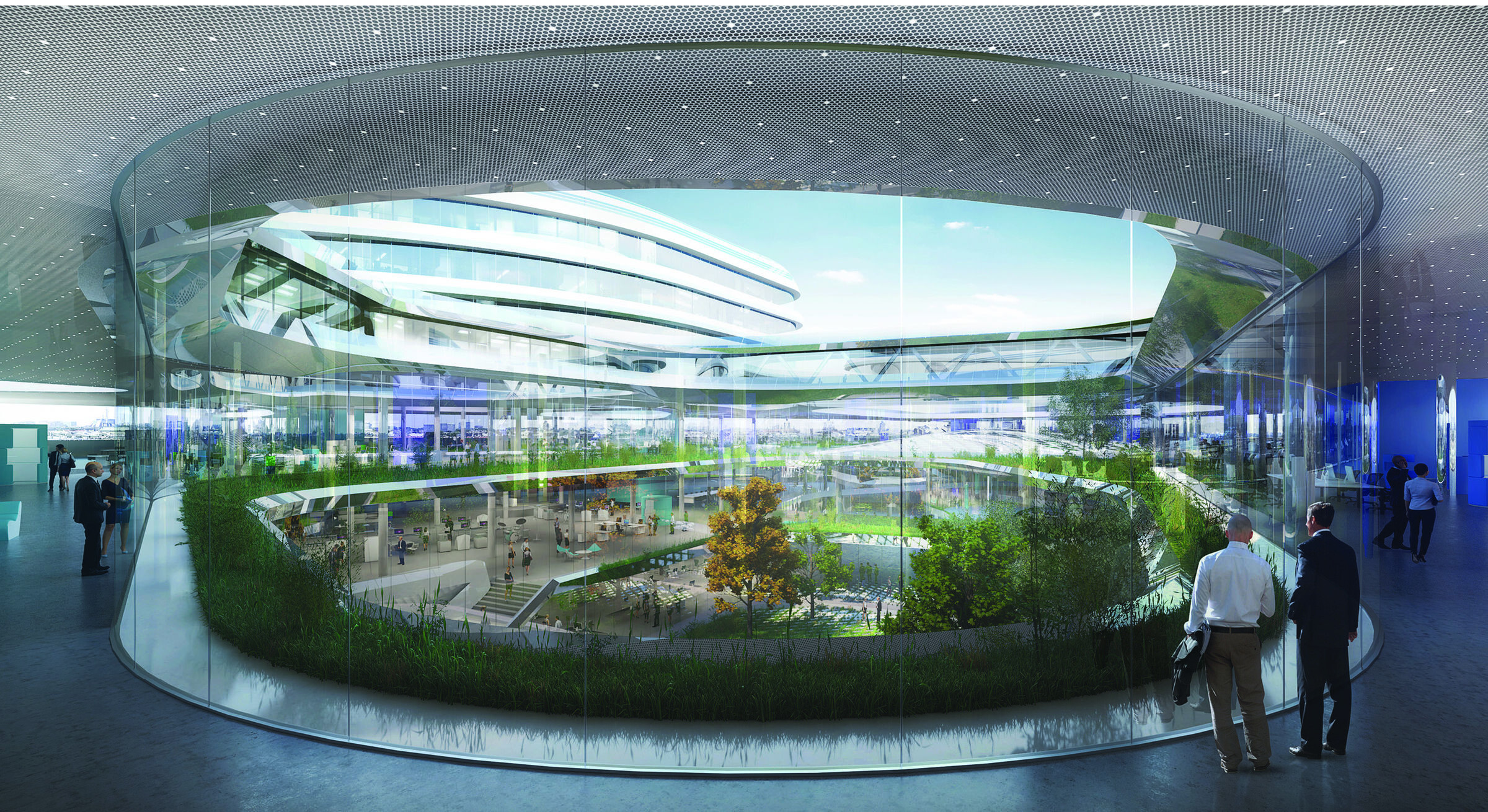
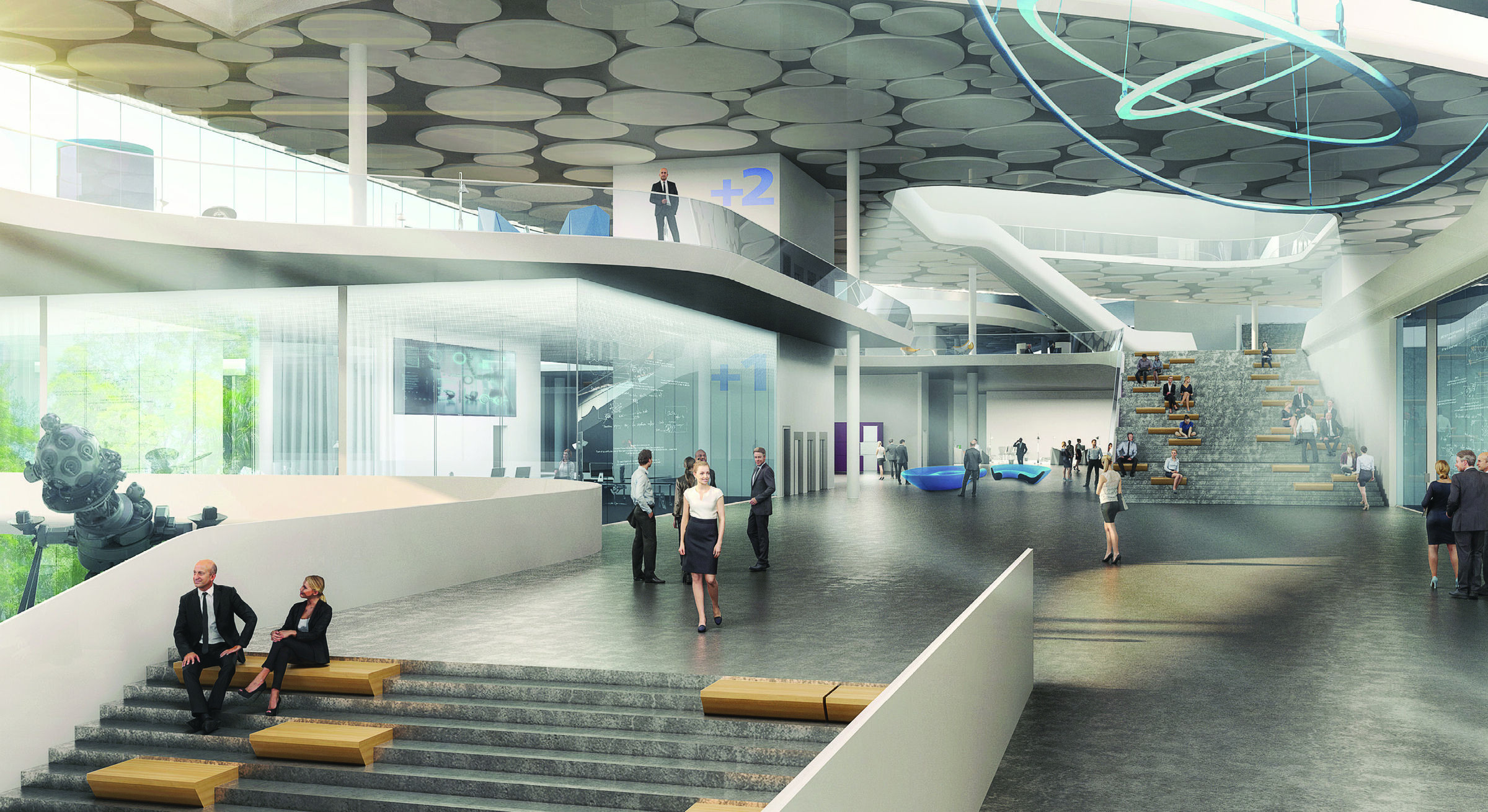
The research facility masterplan concept features four atria arranged around an inner avenue, “Broadway”, which links the various public entrances to their respective zones. These atria are also connected to all the public and office areas.
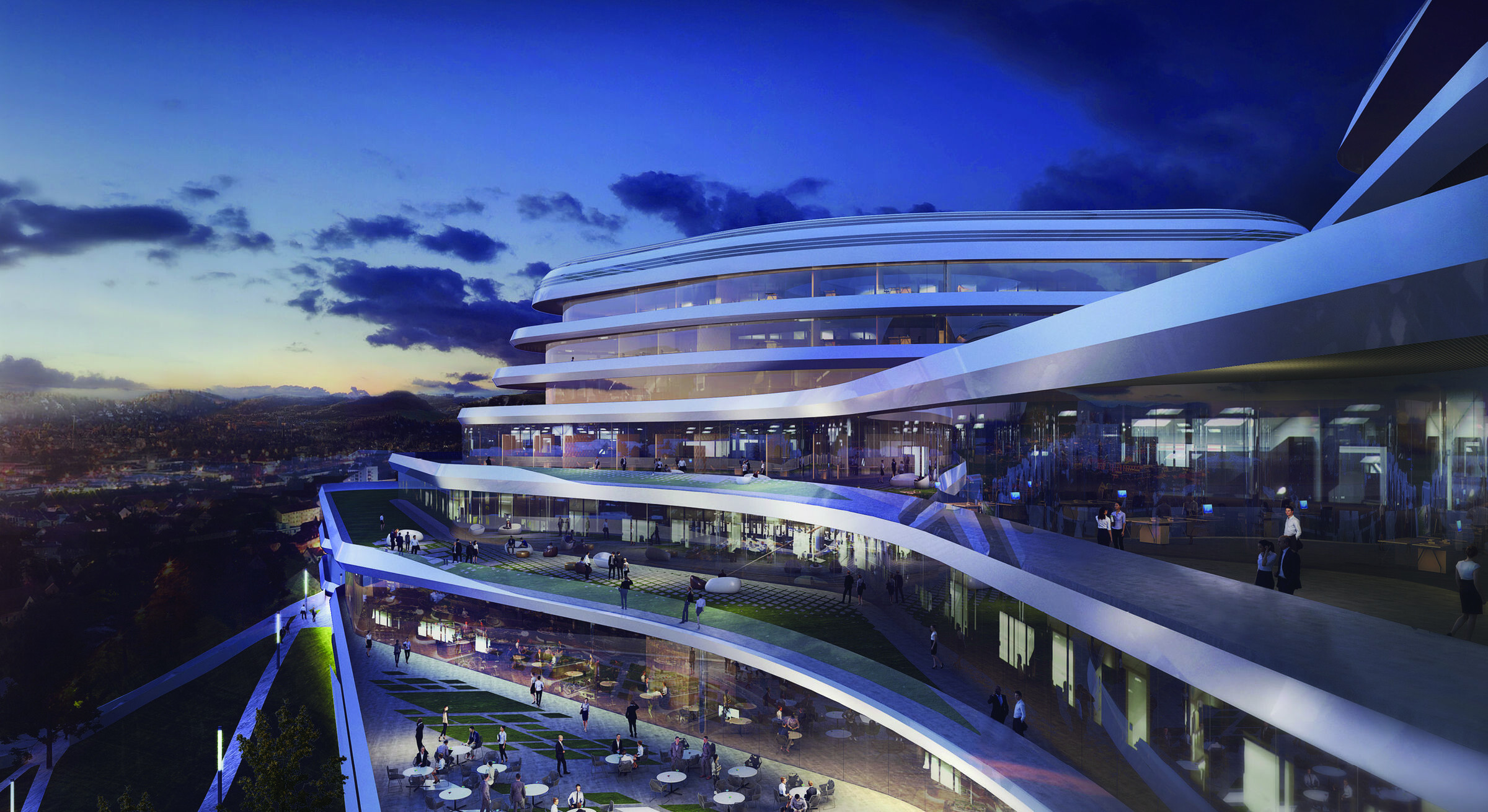
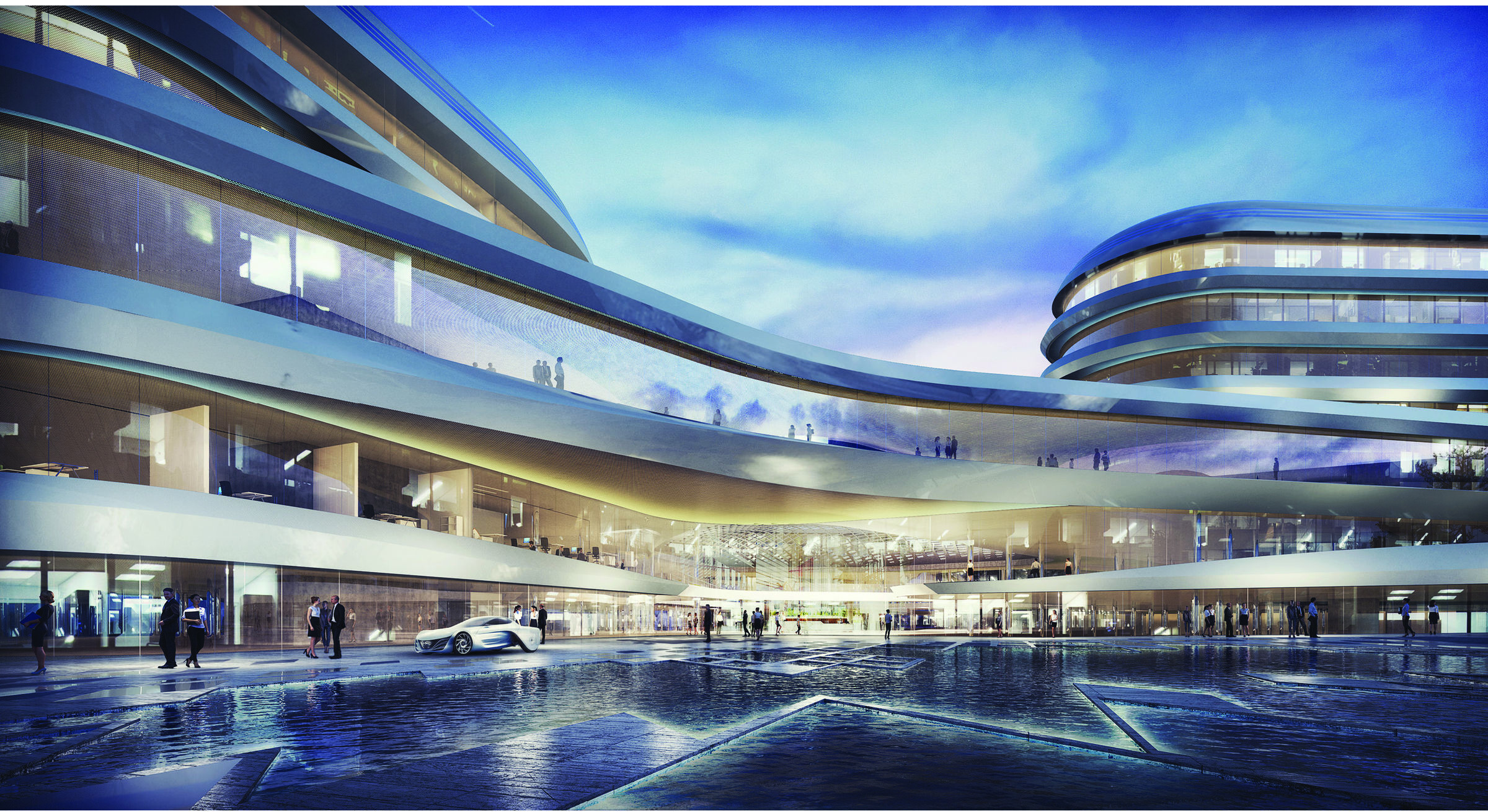
With all the various zones visible from both inside and outside, interactive collective productivity is maximised. LAVA’s design is based on future work-methods and technological development:
- The iconic, radiating architectural language of the envelope wraps around a highly rational distribution of functions related to storage, production and research facilities.
- The organisation of the various areas and their diverse working zones is planned according to daylight and accessibility parameters. The resulting digital map is applied to distribute the laboratories, offices and workshops on each floor.
- The transition from urban entrance to green oasis is highly transparent and allows for visibility of the internal operations.Green courtyards link each level.
- A mobility hub offers a connection point to various transportation modes - an exchange place for electric vehicles, bikes, buses and pedestrians.
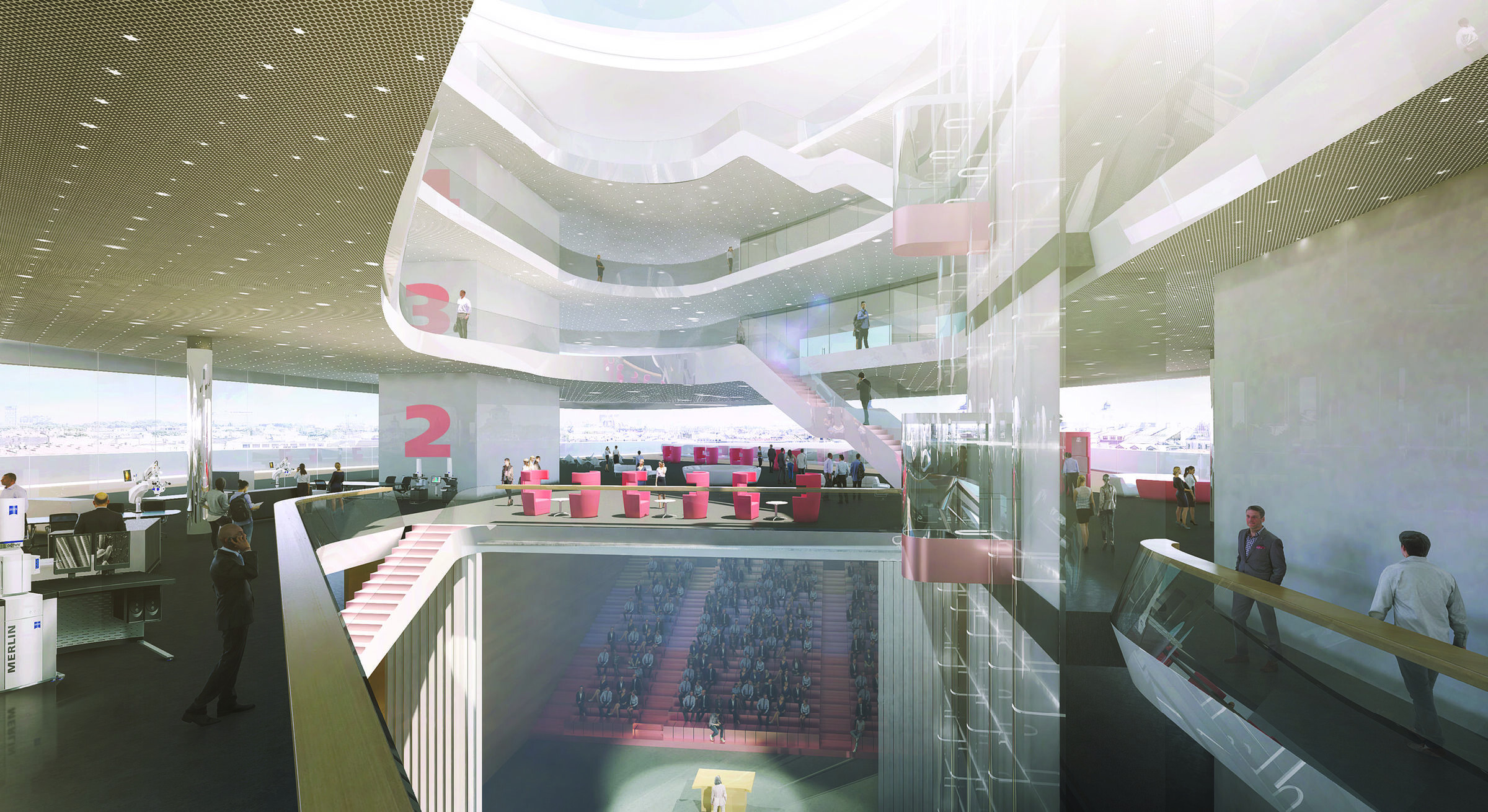
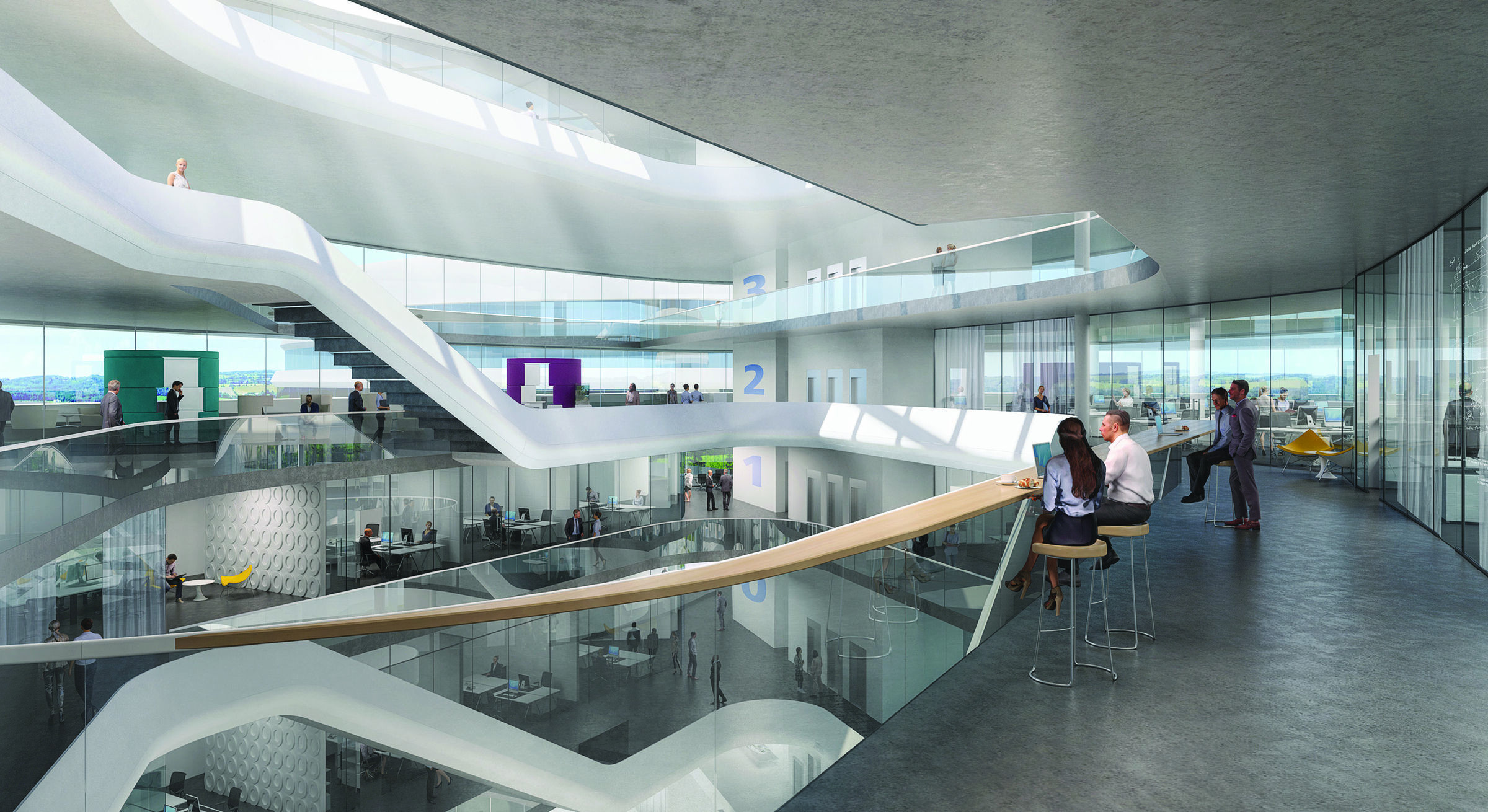
LAVA won a 2019 International Architecture Award under “Technical and Research’ category for this visionary project.
Team:
Happold, sbp, Transsolar, topotekt, Kardorff Lighting



























