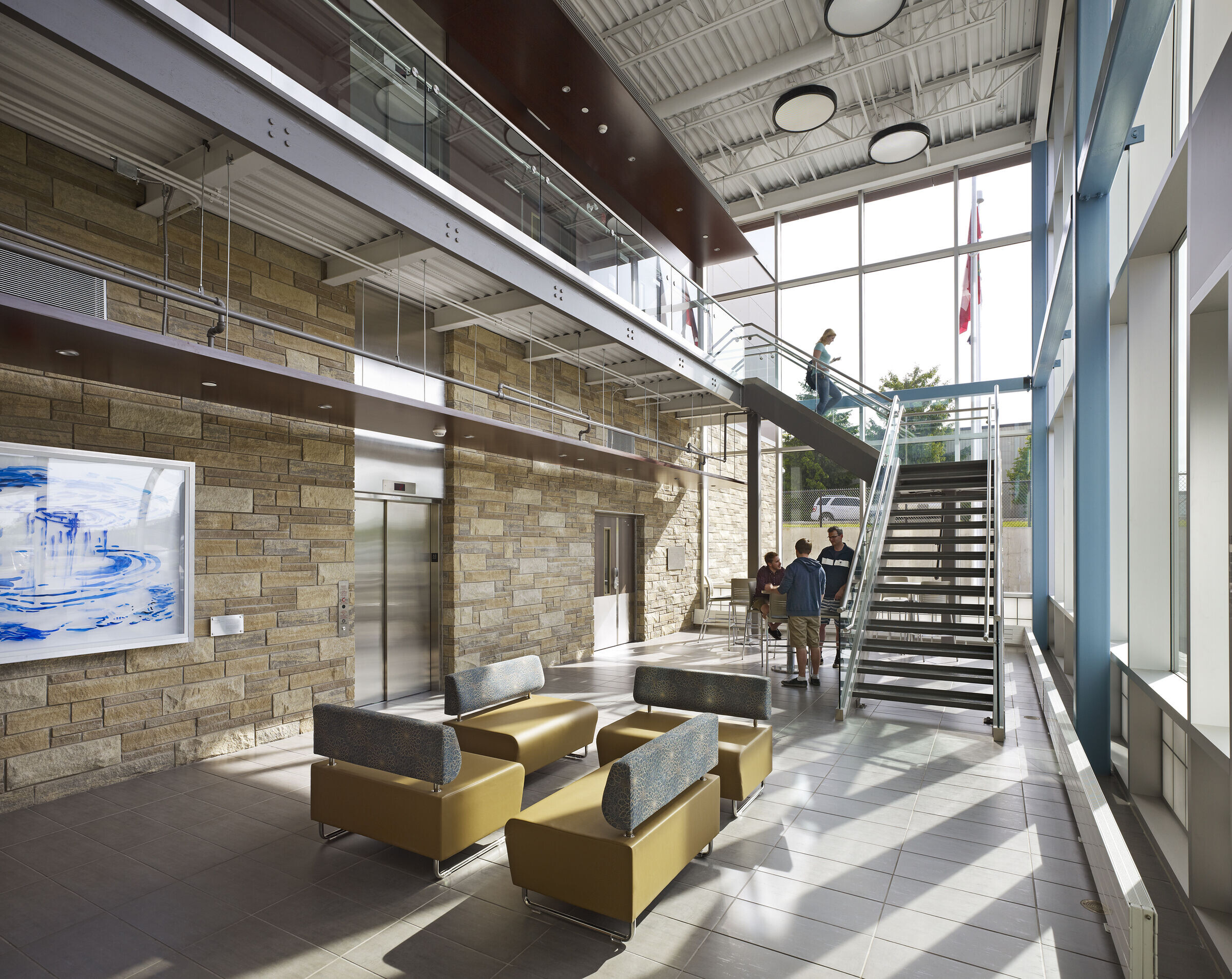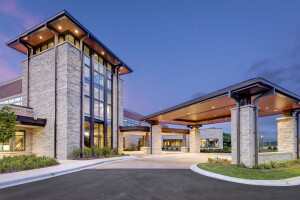Wilfrid Laurier University engaged Parkin to design a new research laboratory building to house the Centre for Cold Regions and Water Sciences. Parkin prepared 3 concept designs which were priced and evaluated. One concept was selected for development. The new two storey research building contains aquatic research labs and hydrogeology research labs on the main floor and molecular chemistry and biogeochemistry labs on the second floor. Also on the second floor are dry labs, imaging labs and student study spaces. Although the university chose not to pursue LEED certification, the design utilizes many sustainable design features. The walls are insulated with soya-based spray foam insulation.

The building contains a complex computer-controlled water conditioning system for the aquatics facility which is highly energy efficient using bio-filtration and recirculation to minimize water usage. Lighting in the building consists of dimmable fixtures controlled by daylight sensors which ensure that ambient light levels are kept to a pre-determined level. Lighting in the aquatics labs is computer controlled to simulate the gradual sunrise and sunset transitions as well as the length of daylight in northern climates. The building is clad in wood and stone to simulate the northern environments which are the focus of the research programs. Since most of the research in the building requires a windowless environment, a glass atrium has been located at the front of the building to act as a foyer, an interconnection space and an interactive lounge. The exterior cladding materials carry into the atrium to enhance the northern environment experience. The glass atrium also allows the neighbouring community to see activity in the building.
































