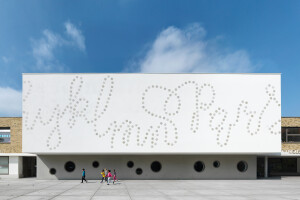Swimming in an office? In the middle of the city? Between shops, city hall, restaurants and wellness? As of Friday 23rd of February 2018 this is officially possible. At 12am city council member Visser opened Swimming Venue Rotterdam. Kraaijvanger Architects designed the plan for this unique sustainable transformation from office to swimming pool in commission of Consortium Hart van Zuid (Ballast Nedam & Heijmans). Children, adults and top athletes are welcome for swimming lessons, sport – and recreational swimming and - with the 50-meter pool - for official international competitions. The exterior of the building remains recognizable for the neighborhood, because the design consists out of characteristic parts that remain intact between the new parts. The Swimming Venue brings liveliness to Hart van Zuid, because of the combination of shops, restaurants with terraces and a Municipal Services Office.
Swimming Venue Rotterdam is part of the newly founded Sportbedrijf Rotterdam and is a prime for the district development of Hart van Zuid. The Municipality of Rotterdam, consortium Hart van Zuid (Ballast and Heijmans) and Kraaijvanger Architects closely collaborated for the realization of the Swimming Venue.
Special transformation
Because of the design of Kraaijvanger the former Rotterdam Zuid Borough Offices spectacularly transformed into the new Swimming Venue Rotterdam. The nearby Charlois swimming pool no longer met current requirements, and the borough offices had become partially vacant. During the tendering period for Hart van Zuid the consortium proposed that the offices be converted into a swimming venue. Besides the pools and commercial spaces the characteristic office offers all kinds of facilities, such as dressing rooms, offices, storage space and installations. Instead of an introverted complex the building is a sparkling center. The new Swimming Venue with versatile activities and possibilities hopes to attract more and new swimmers and other visitors.
Facade
The building’s existing facade will be renovated sustainably and preserved where possible. The extension’s facade will be made up of windows of varying sizes. Windows will be large where daylight is desirable and smaller where there is a need for privacy. The new facade is inspired by the existing one which will be visible in the new facade’s rhythm, color scheme and use of depth. This interplay between old and new will unify the building.
Multiple swimming pools
The new venue will boast two swimming pools, one’s a 25-metre pool with an intimate, bathhouse-style atmosphere and the other a 50-metre pool with a more athletic feel. Adjustable floors allows both pools to be used for several functions. The 50-metre pool will have bleachers accommodate an audience of up to 1,000 people at large events and it’s the first competitive pool of this format in Rotterdam. A glass wall will link the two pools.
Hart van Zuid
The transformation is part of Hart van Zuid (“Heart of South”) project and commenced mid-summer 2016. Along with the pool, Kraaijvanger Architects is also responsible for the supervision of the Masterplan Transformation Rotterdam Zuid and for the expansion of the Ahoy Arena, Plein op Zuid and the public transport intersection.















































