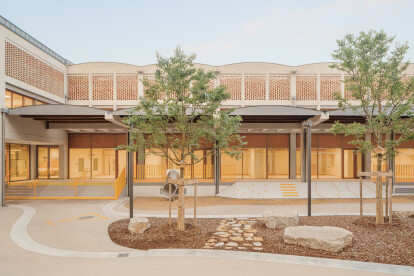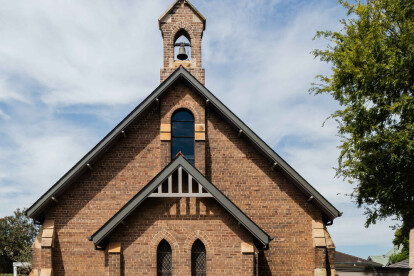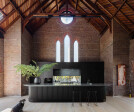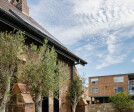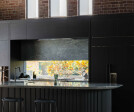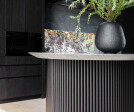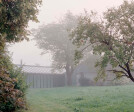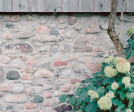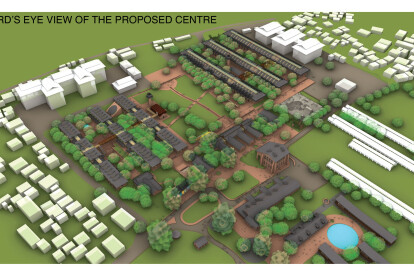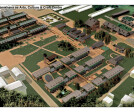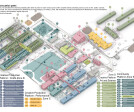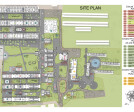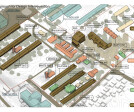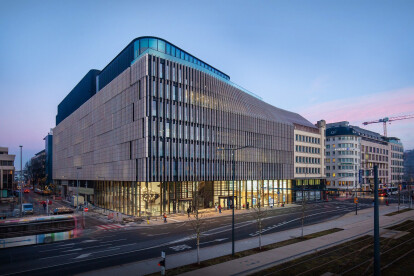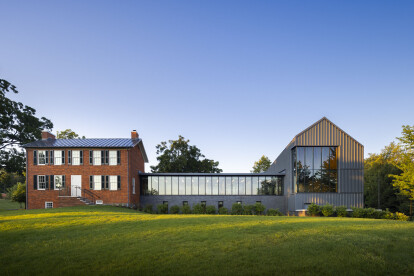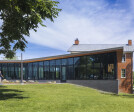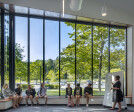Adaptive re-use
An overview of projects, products and exclusive articles about adaptive re-use
Progetto • By Constantine Bouras Studio • Centri Culturali
IRIS Cultural Center
Progetto • By Constantine Bouras Studio • Centri Culturali
Old Oil Mill Exhibition Center
Progetto • By Kokaistudios • Centri Commerciali
SHAOXING PLACE by MixC
Progetto • By S9 Architecture • Uffici
Neuhoff
Progetto • By Woods Bagot • Uffici
M&C Saatchi
Progetto • By Welsh + Major Architects • Fabbriche
The Hat Factory
Notizie • Notizie • 12 lug 2024
Key adaptive reuse projects by Feilden Clegg Bradley Studios
Notizie • Notizie • 21 mar 2024
Vurpas Architectes converts former brick and concrete market into light-filled primary school in Lyon
Progetto • By Michiru Higginbotham • Alloggi Privati
The Church, Sydney
Progetto • By Max von Werz Architects • Alloggi Privati
Alpine Flax Hut Conversion
Progetto • By M:OFA Studios Pvt ltd • Centri Culturali
SOLINA: Reshamkhana as Arts, Culture
Progetto • By The Office of Charles F. Bloszies, FAIA • Showroom
Blu Dot San Francisco
Notizie • Notizie • 17 mar 2023
Luxembourg’s POST HQ building by Metaform Architects stands out for its monumental stone façade
Progetto • By GBBN Architects Inc. • Università
Penn State Behrend, Federal House Renovation
Notizie • Notizie • 28 nov 2022































