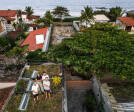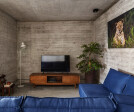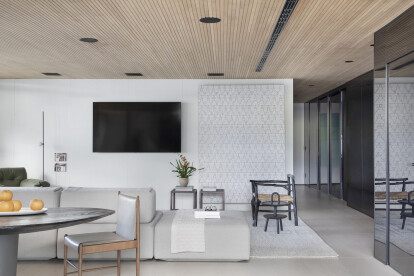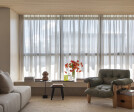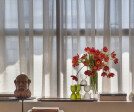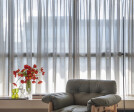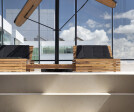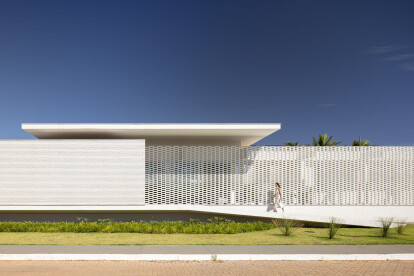Architecture in brazil
An overview of projects, products and exclusive articles about architecture in brazil
Progetto • By TAU Arquitetos • Alloggio Sociale
Vila Solarium
Progetto • By TAU Arquitetos • Fiere
Oblique Pavillion
Progetto • By Kruchin Arquitetura • Spazi Verdi Urbani
Rancho da Maioridade and Padrão Lorena
Progetto • By BOLO arquitetos • Alloggi Privati
AGUÁ House
Progetto • By Pitá Arquitetura • Uffici
Music and Technology
Progetto • By SAINZ arquitetura • Appartamenti
Cobertura Bloco B
Notizie • Notizie • 29 set 2023
25 best architecture firms in Brazil
Progetto • By FGMF • Appartamenti
POD Building
Roca São Paulo Gallery
Progetto • By archi.lab • Appartamenti
FC APARTMENT
Progetto • By PJV Arquitetura • Appartamenti
Ed. Residencial H1
Progetto • By Studio KUNZ • Alloggi Privati
Trapezium House
Progetto • By archi.lab • Showroom
Folio Concept Store
Progetto • By TAU Arquitetos • Alloggi Privati
Axial House
Notizie • Notizie • 9 ago 2023
















