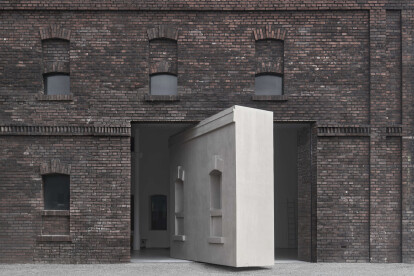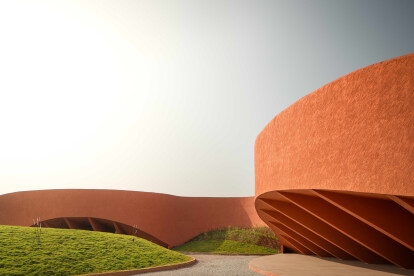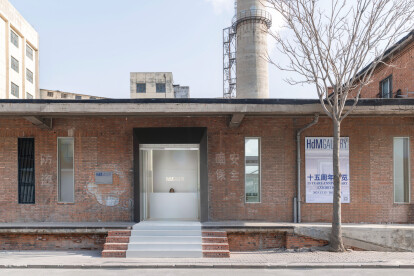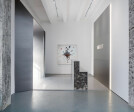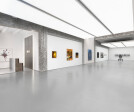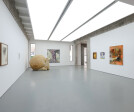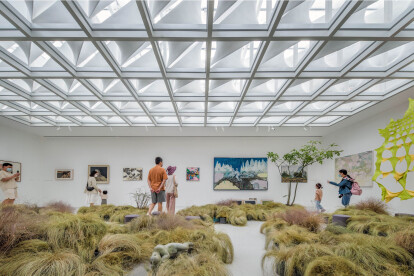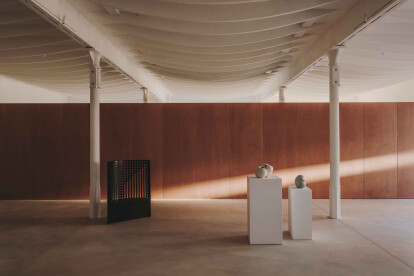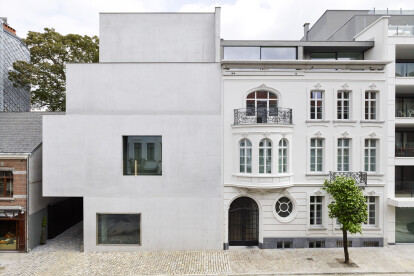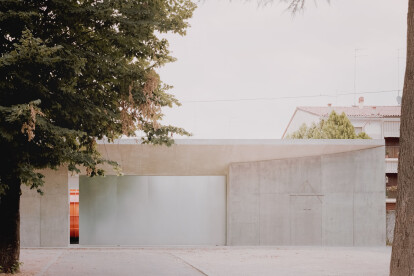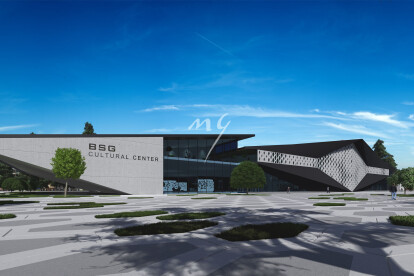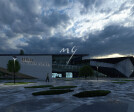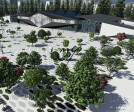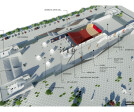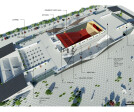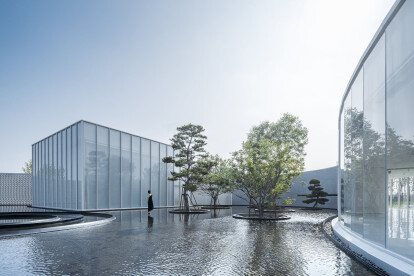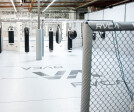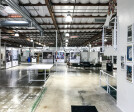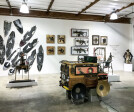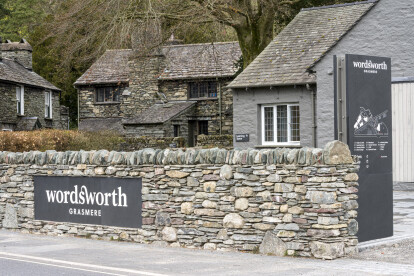Art gallery design
An overview of projects, products and exclusive articles about art gallery design
Progetto • By FrankFranco Architects • Alloggi Privati
Artistview
Notizie • Notizie • 28 mar 2024
PLATO Gallery of Contemporary Art: Architecture finalist in Mies van der Rohe Awards 2024
Notizie • Notizie • 26 mar 2024
Sameep Padora and Associates creates a flowing, organic art center in southern India
Progetto • By Sybarite • Gallerie d'Arte
HdM Gallery
Notizie • Notizie • 21 dic 2023
A grid of customized skylight modules creates a highly sculptural gallery ceiling
Notizie • Notizie • 2 ago 2023
Domesticity meets art at Vasto Gallery
Notizie • Specifiche • 25 lug 2023
10 elegant galleries prizing architecture and art
Notizie • Notizie • 25 lug 2023
AMAA questions the role of both “threshold” and “treasure” in art and architecture
Progetto • By Murat Gedik • Gallerie d'Arte
BSG Cultural Center
Progetto • By Jackson Clements Burrows Architects • Gallerie d'Arte
Bendigo Art Gallery
Notizie • Notizie • 17 ago 2022
Monologue Art Museum by Wutopia Lab offers an oasis free from worldly distractions
Progetto • By Clear Lighting • Gallerie d'Arte
Art gallery in Stansstad
Progetto • By Studio Zung • Uffici
RVCA Headquarters
Progetto • By cba Christian Bauer & Associes Architectes • Musei
NATIONAL MUSEUM OF HISTORY AND ART
Progetto • By Nissen Richards Studio • Musei





