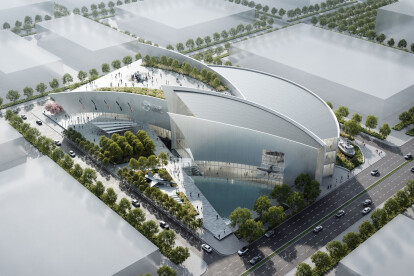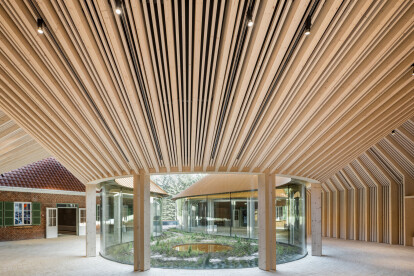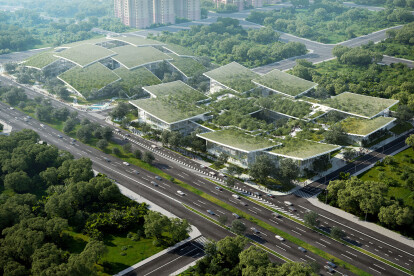BJARKE INGELS GROUP
An overview of projects, products and exclusive articles about BJARKE INGELS GROUP
Notizie • Notizie • 20 set 2023
HWKN makes its debut in the UK with an innovative office building concept at Canada Water Dockside
Notizie • Notizie • 24 apr 2023
Five visions for new US Navy Museum unveiled
Notizie • Notizie • 9 ago 2022
Refugee Museum of Denmark (FLUGT) by BIG sheds light on the stories, challenges, emotions, and spirit of the world's refugees
Notizie • Notizie • 1 ott 2020
BIG unveil their vision for AI CITY
Progetto • By Workplace • Uffici
Nordea Scandinavia Office in Gdynia
Progetto • By BIG - Bjarke Ingels Group • Università
Isenberg School Of Management Business Innovation
Progetto • By BIG - Bjarke Ingels Group • Ristoranti
NOMA 2.0
Progetto • By BIG - Bjarke Ingels Group • Alloggi Privati
KLEIN A45
Progetto • By BIG - Bjarke Ingels Group • Biblioteche
The LEGO House
Progetto • By BIG - Bjarke Ingels Group • Mostre
TIRPITZ
Progetto • By BIG - Bjarke Ingels Group • Autostrade
Hyperloop
Progetto • By BIG - Bjarke Ingels Group • Alloggio
VIA 57 WEST
Progetto • By BIG - Bjarke Ingels Group • Padiglioni
Serpentine Pavilion 2016
Progetto • By BIG - Bjarke Ingels Group • Musei
The Danish Maritime Museum
Progetto • By BIG - Bjarke Ingels Group • Alloggio


























































