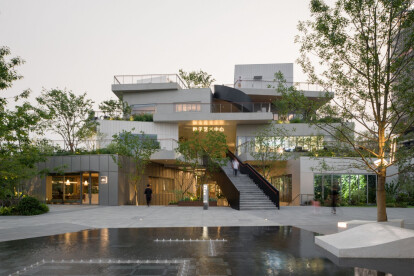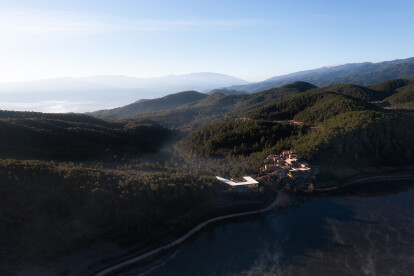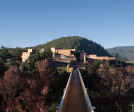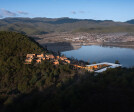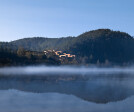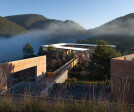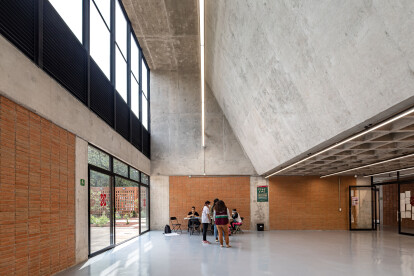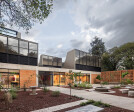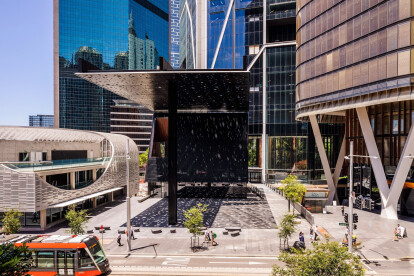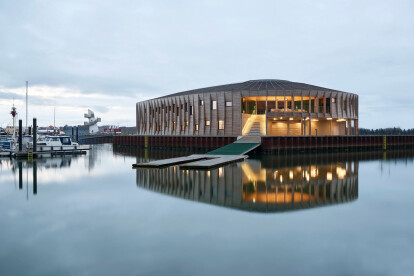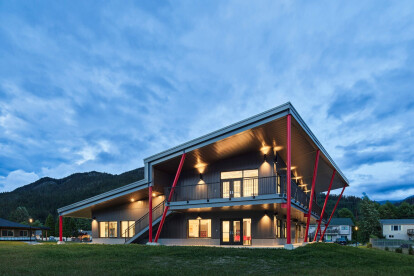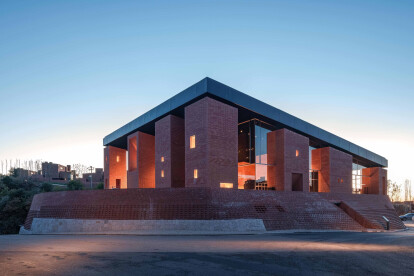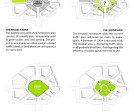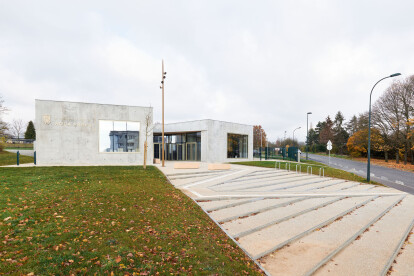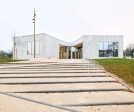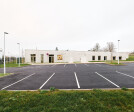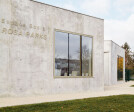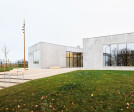Community center
An overview of projects, products and exclusive articles about community center
Notizie • Notizie • 26 feb 2024
Stacked boxes create a zigzagging indoor-outdoor plaza in Nanhu District, Jiaxing
Progetto • By INCLS (One Design) • Centri Comunitari
Zhelin Community Center
Progetto • By Anderson Anderson Architecture • Hotel
The Linden Centre Shaxi Community Campus
Progetto • By a|911 • Centri Comunitari
PILARES Valentín Gómez Farías
Progetto • By C& Partners Architects Inc • Centri Comunitari
Grandview Kids - Toronto
Notizie • Notizie • 10 apr 2023
George Street Plaza & Community Centre by Adjaye Associates honours Sydney’s Aboriginal heritage
Notizie • Notizie • 31 gen 2023
Snohetta + WERK Arkitekter unveil an architectural landmark inspired by boat construction in Denmark
Notizie • Notizie • 9 gen 2023
Mackin Architects designs a disaster-resilient youth centre in Haisla
Progetto • By Jackson Clements Burrows Architects • Centri Comunitari
Cowes Cultural and Community Centre
Notizie • Notizie • 15 ago 2022
Atelier Archmixing designs a cultural landmark amidst a picturesque mountain landscape
Progetto • By ArchiGuru • Fattorie
Chicken Itza
Progetto • By OVERCODE architecture urbanisme • Centri Comunitari
COMMUNITY CENTER
Progetto • By superspace • Parchi/Giardini
the ring
Progetto • By superspace • Piano Generale
spreadSEOUL
Progetto • By OVERCODE architecture urbanisme • Centri Comunitari
