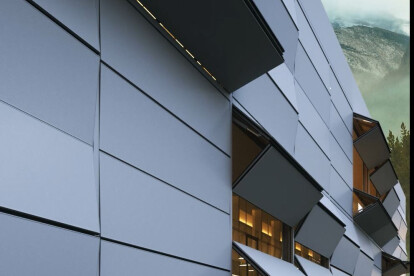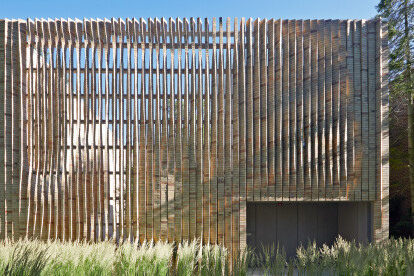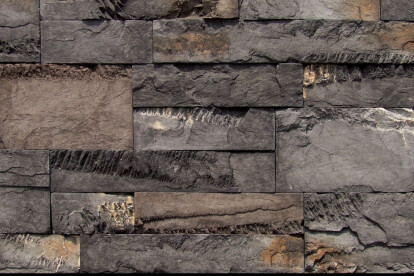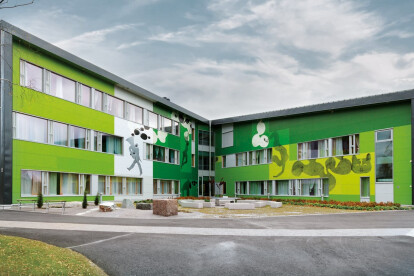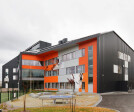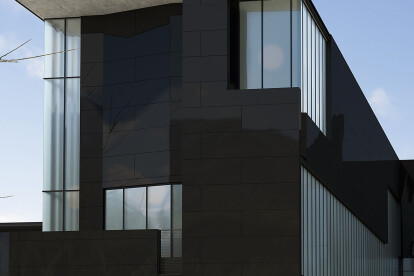Facades
An overview of projects, products and exclusive articles about facades
Notizie • Notizie sui partner • 8 mar 2024
Introducing Partner Motion Facades
Progetto • By AshariArchitects • Appartamenti
Hasiri Residential Apartment
Progetto • By Dietrich Untertrifaller • Alloggio
Village im Dritten – Eurogate Vienna
Notizie • Notizie • 1 lug 2020
Five dynamically three-dimensional facades beautifully represented through drawing
Prodotto • By Lapitec • Artistica Collection
ARTISTICA Collection
Prodotto • By Alumil S.A • WOODALUX
WOODALUX
Progetto • By dep studio • Alloggio Sociale
157 alloggi di via sgrazzutti
Prodotto • By Coronado Stone Products • Sawtooth Ledge
Sawtooth Ledge
Progetto • By STENI AS • Centri Comunitari
Løvvangen – living and socialising
Progetto • By STENI AS • Centri Sportivi
SANDEFJORD ICE RINK
Progetto • By STENI AS • Scuole Secondarie
Nickby Heart
Prodotto • By GammaStone • Esterni - facciate microventilate
Exteriors - microventilated façades
Progetto • By Lapitec • Alloggi Privati
Private Residence "M"
Progetto • By STENI AS • Centri Comunitari
