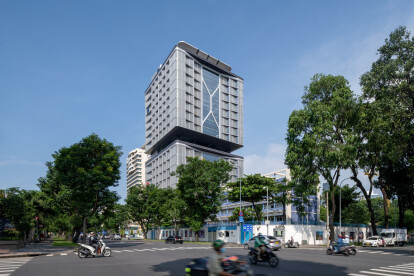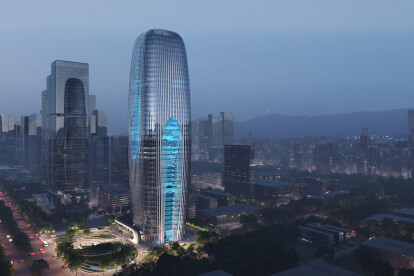Future tower design
An overview of projects, products and exclusive articles about future tower design
Notizie • Notizie • 13 ott 2023
Foster + Partners completes a self-shading tower for Techcombank in Ho Chi Minh City
Notizie • Notizie • 7 ago 2023
Zaha Hadid Architects to proceed with Daxia Tower in Xi’an
Progetto • By MASSIMO MARIANI • Paesaggio Commerciale
TOWER HOUSE
Progetto • By ALPINE Bau GmbH • Uffici
"3 Towers"
Progetto • By Skidmore, Owings & Merrill SOM • Uffici
Greenland Group Suzhou Center
Progetto • By MVRDV • Appartamenti
The Cloud
Progetto • By UNStudio • Uffici
The Scotts Tower in Singapore
Progetto • By IOSA GHINI ASSOCIATI SRL • Paesaggi Urbani
The One Building
Progetto • By MUS ARCHITECTS • Centri Culturali
Hundred Meters of Fashion - Tokyo Fashion Museum
Progetto • By TFP Farrells • Uffici
Z15 Tower
Progetto • By Make Architects • Uffici
Kite Tower
Progetto • By Atelier Thomas Pucher • Uffici
The Garden and the Tower – The new OIC Headquarter
Progetto • By James law cybertecture • Alloggio































































